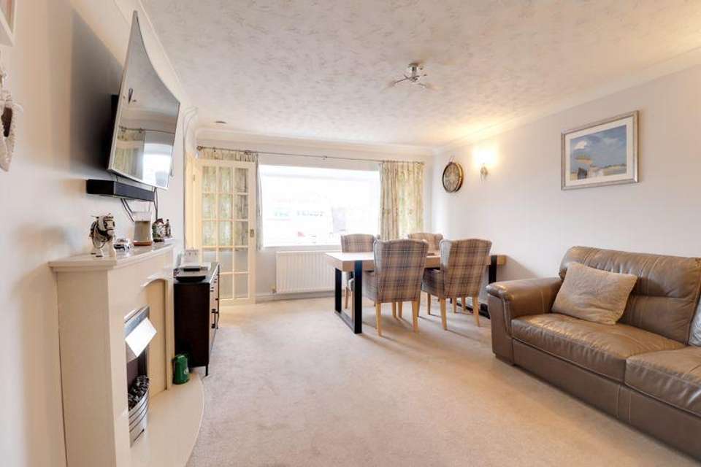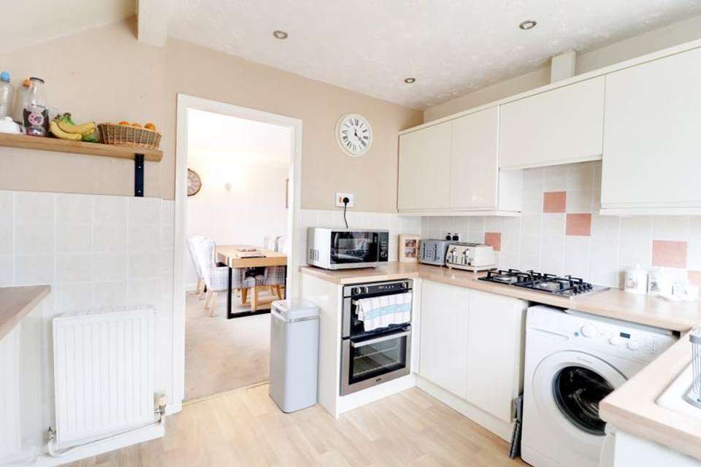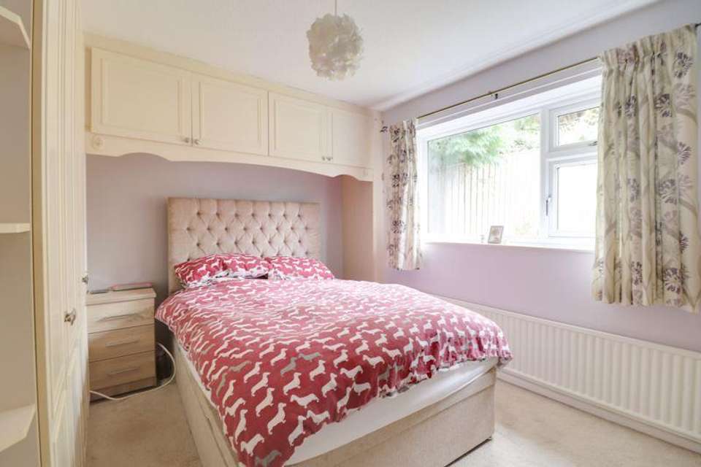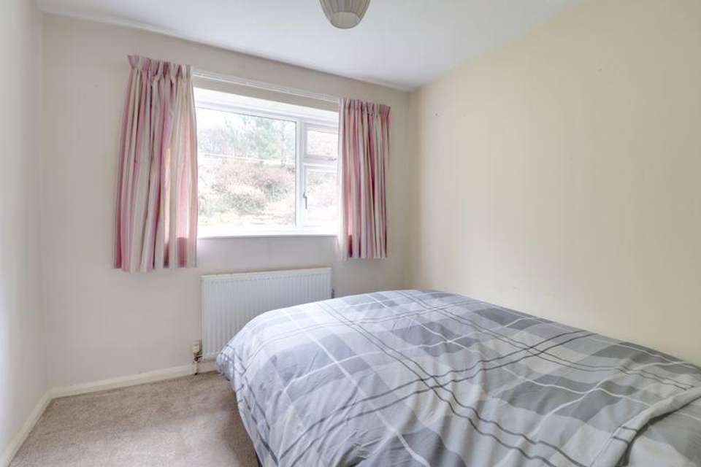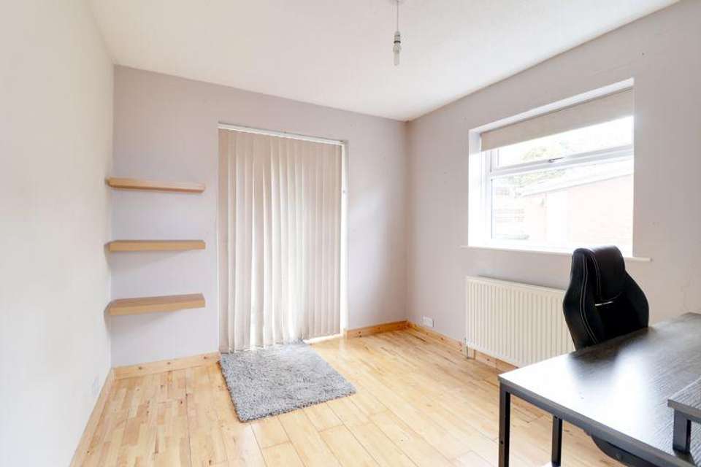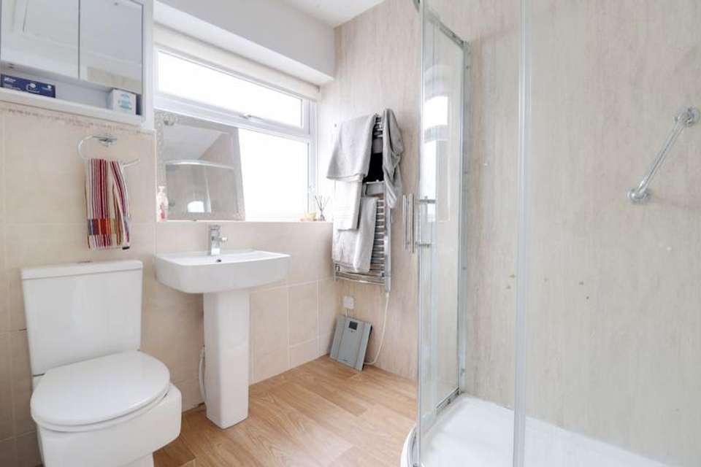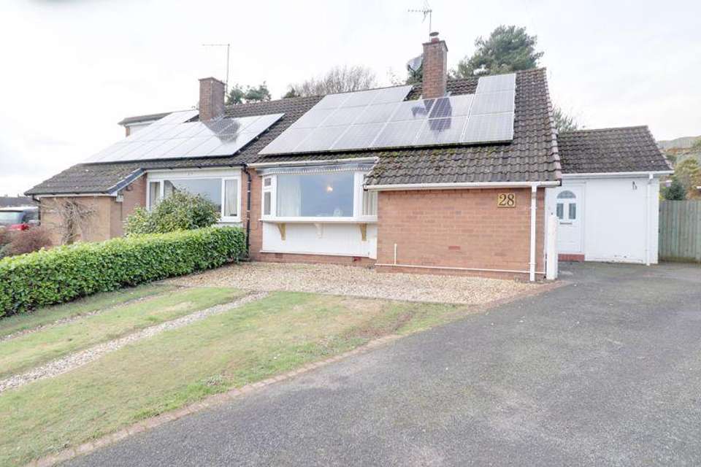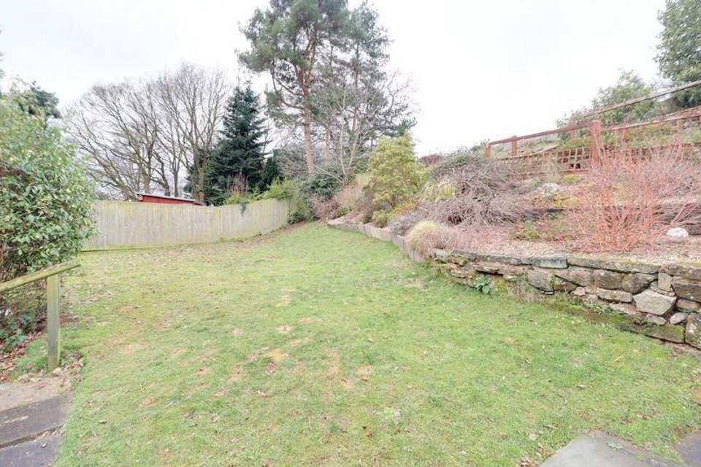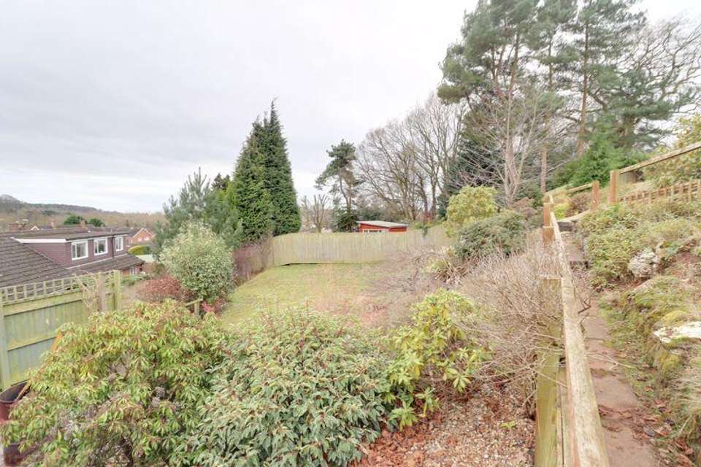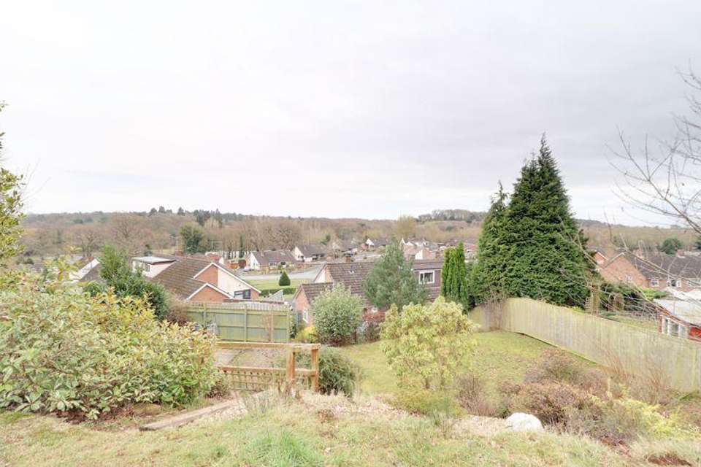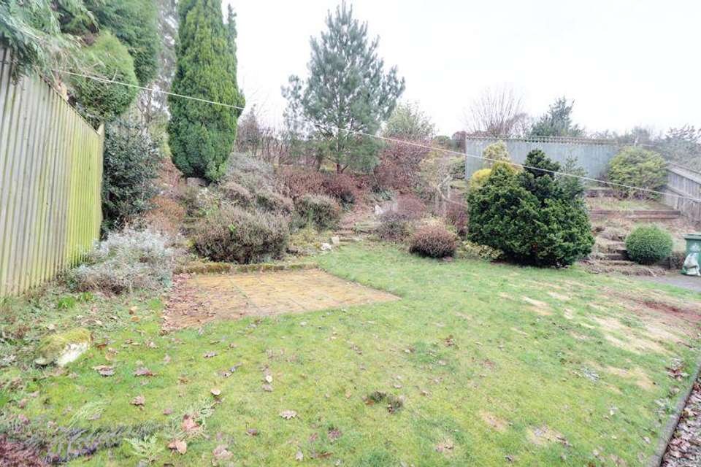3 bedroom semi-detached bungalow for sale
Summerhill Gardens, Market Drayton TF9bungalow
bedrooms
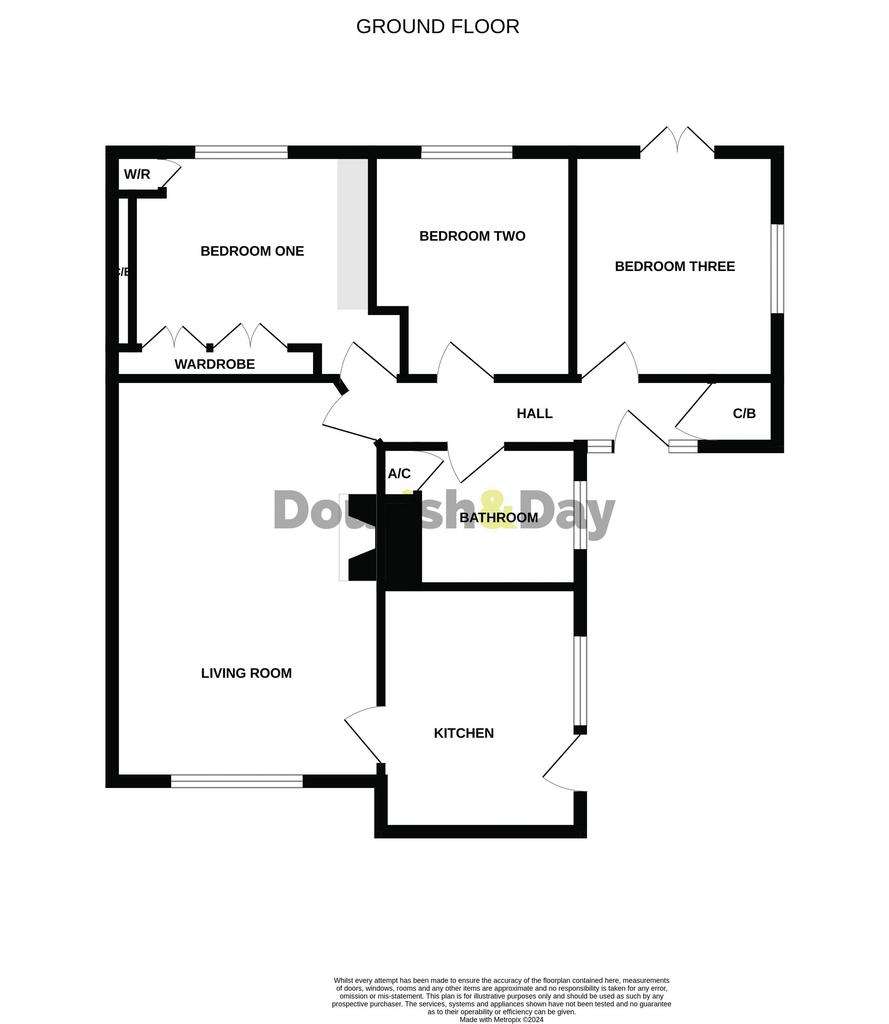
Property photos


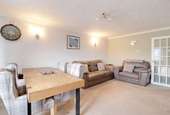
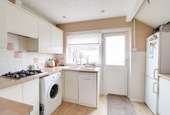
+11
Property description
Call us 9AM - 9PM -7 days a week, 365 days a year!
"Summer" is just over the hill, and you could be in your new bungalow just in time for the sunshine! NO ONWARD CHAIN Located in a popular area close to Market Drayton town centre, positioned at the head of a cul-de-sac is this three bedroom semi-detached bungalow. With ample driveway parking to the front which leads up to a single garage. Internally the home comprises entrance hall, spacious lounge/diner, fitted kitchen, three bedrooms and shower room. The well presented home also has a generous sized terraced rear garden with fantastic views.
Entrance Hallway
Having a part glazed entrance door, cloaks cupboard and radiator.
Lounge & Dining Area - 17' 8'' x 11' 11'' (5.39m x 3.63m)
A spacious reception room with both living and dining areas. Fire surround with marble inset and hearth incorporating a coal effect gas fire, radiator and double glazed bay window to the front.
Kitchen - 11' 0'' x 8' 10'' (3.35m x 2.68m)
Fitted with a range of base and wall units with work surfaces to four sides, inset single drainer sink unit and tiled splashbacks. Integrated four ring gas hob and electric double oven with further spaces for a washer, dishwasher and upright fridge freezer. Radiator and half glass double glazed door and window to the side
Bedroom One - 9' 11'' x 11' 10'' (3.03m x 3.60m)
A good sized double bedroom with fitted wardrobes and cupboards over bed space. Radiator and double glazed window to the rear.
Bedroom Two - 8' 11'' x 9' 11'' (2.71m x 3.03m)
Radiator and double glazed window to the rear.
Bedroom Three - 9' 11'' x 9' 0'' (3.03m x 2.75m)
Radiator, double glazed window to the side and double glazed French doors to the rear..
Shower Room - 7' 0'' x 6' 2'' (2.14m x 1.88m)
Fitted with a corner shower cubicle, pedestal wash basin and low level WC. Part tiling to the walls, airing cupboard and radiator.
Outside Front
The home is located at the head of a cul-de-sac behind a lawned front garden and driveway proving ample parking and leading to the detached garage.
Garage - 17' 1'' x 7' 8'' (5.21m x 2.34m)
Up and over door to the front.
Outside Rear
The home has a generous sized rear garden which is terraced including Patio to the lower level adjacent to the home and further lawned areas on two levels incorporating rockeries and established trees and sun terraces.
Agents Notes
We understand that the solar panels are owned by the property and the sellers will be transferring all the rights to the feed in tariff to the purchaser. You should seek clarification from your Solicitor at an early stage in the transaction.
Council Tax Band: C
Tenure: Freehold
"Summer" is just over the hill, and you could be in your new bungalow just in time for the sunshine! NO ONWARD CHAIN Located in a popular area close to Market Drayton town centre, positioned at the head of a cul-de-sac is this three bedroom semi-detached bungalow. With ample driveway parking to the front which leads up to a single garage. Internally the home comprises entrance hall, spacious lounge/diner, fitted kitchen, three bedrooms and shower room. The well presented home also has a generous sized terraced rear garden with fantastic views.
Entrance Hallway
Having a part glazed entrance door, cloaks cupboard and radiator.
Lounge & Dining Area - 17' 8'' x 11' 11'' (5.39m x 3.63m)
A spacious reception room with both living and dining areas. Fire surround with marble inset and hearth incorporating a coal effect gas fire, radiator and double glazed bay window to the front.
Kitchen - 11' 0'' x 8' 10'' (3.35m x 2.68m)
Fitted with a range of base and wall units with work surfaces to four sides, inset single drainer sink unit and tiled splashbacks. Integrated four ring gas hob and electric double oven with further spaces for a washer, dishwasher and upright fridge freezer. Radiator and half glass double glazed door and window to the side
Bedroom One - 9' 11'' x 11' 10'' (3.03m x 3.60m)
A good sized double bedroom with fitted wardrobes and cupboards over bed space. Radiator and double glazed window to the rear.
Bedroom Two - 8' 11'' x 9' 11'' (2.71m x 3.03m)
Radiator and double glazed window to the rear.
Bedroom Three - 9' 11'' x 9' 0'' (3.03m x 2.75m)
Radiator, double glazed window to the side and double glazed French doors to the rear..
Shower Room - 7' 0'' x 6' 2'' (2.14m x 1.88m)
Fitted with a corner shower cubicle, pedestal wash basin and low level WC. Part tiling to the walls, airing cupboard and radiator.
Outside Front
The home is located at the head of a cul-de-sac behind a lawned front garden and driveway proving ample parking and leading to the detached garage.
Garage - 17' 1'' x 7' 8'' (5.21m x 2.34m)
Up and over door to the front.
Outside Rear
The home has a generous sized rear garden which is terraced including Patio to the lower level adjacent to the home and further lawned areas on two levels incorporating rockeries and established trees and sun terraces.
Agents Notes
We understand that the solar panels are owned by the property and the sellers will be transferring all the rights to the feed in tariff to the purchaser. You should seek clarification from your Solicitor at an early stage in the transaction.
Council Tax Band: C
Tenure: Freehold
Interested in this property?
Council tax
First listed
Over a month agoEnergy Performance Certificate
Summerhill Gardens, Market Drayton TF9
Marketed by
Dourish & Day - Market Drayton 28/29 High Street Market Drayton, Shropshire TF9 1QFPlacebuzz mortgage repayment calculator
Monthly repayment
The Est. Mortgage is for a 25 years repayment mortgage based on a 10% deposit and a 5.5% annual interest. It is only intended as a guide. Make sure you obtain accurate figures from your lender before committing to any mortgage. Your home may be repossessed if you do not keep up repayments on a mortgage.
Summerhill Gardens, Market Drayton TF9 - Streetview
DISCLAIMER: Property descriptions and related information displayed on this page are marketing materials provided by Dourish & Day - Market Drayton. Placebuzz does not warrant or accept any responsibility for the accuracy or completeness of the property descriptions or related information provided here and they do not constitute property particulars. Please contact Dourish & Day - Market Drayton for full details and further information.


