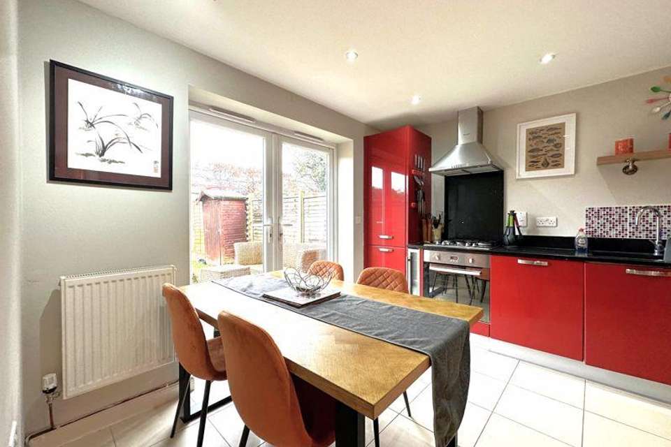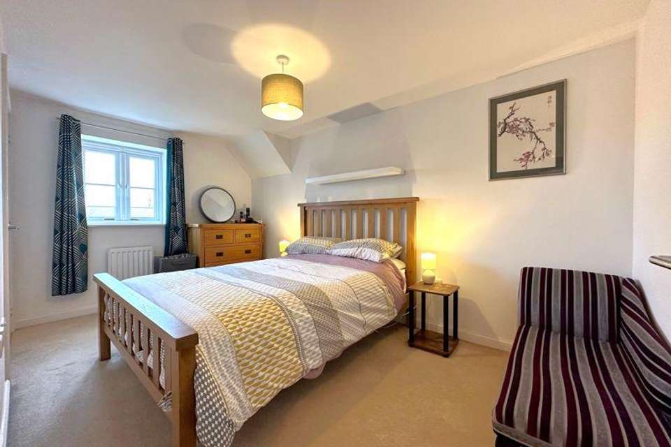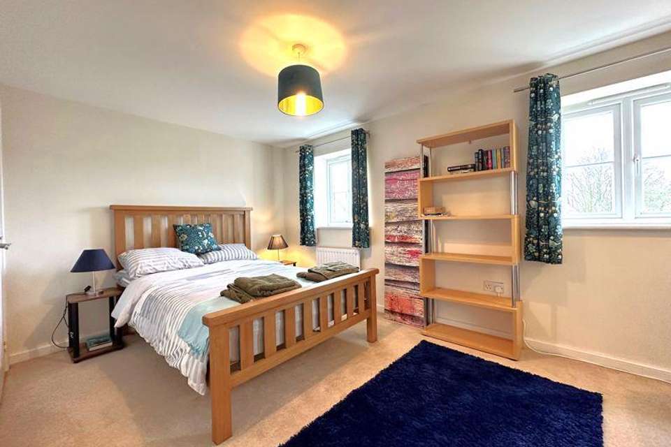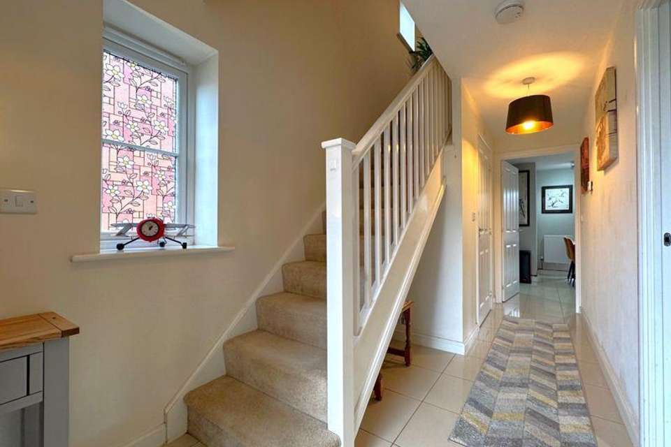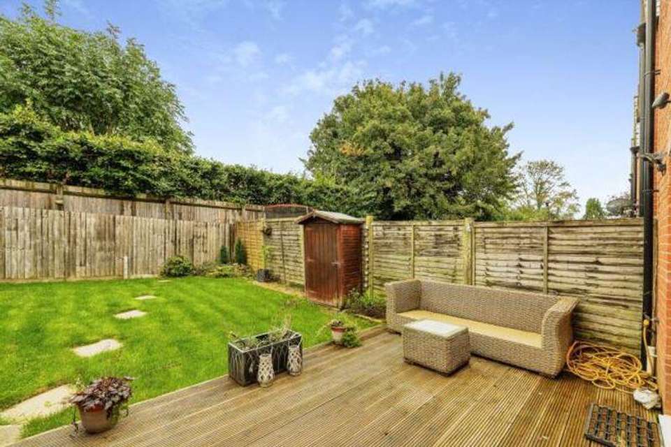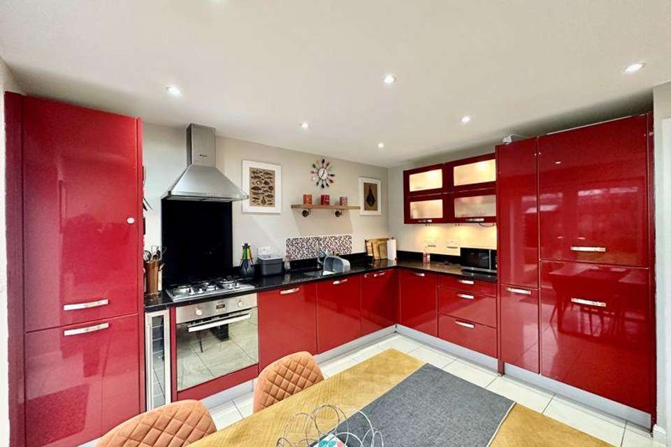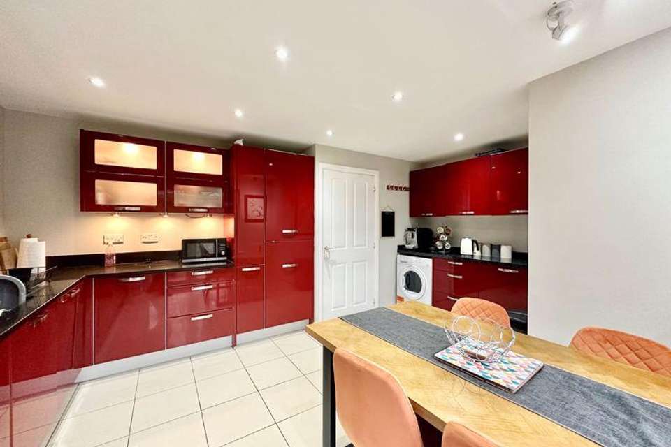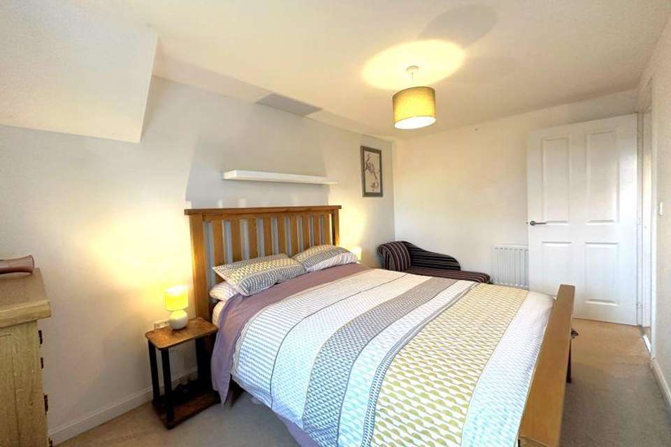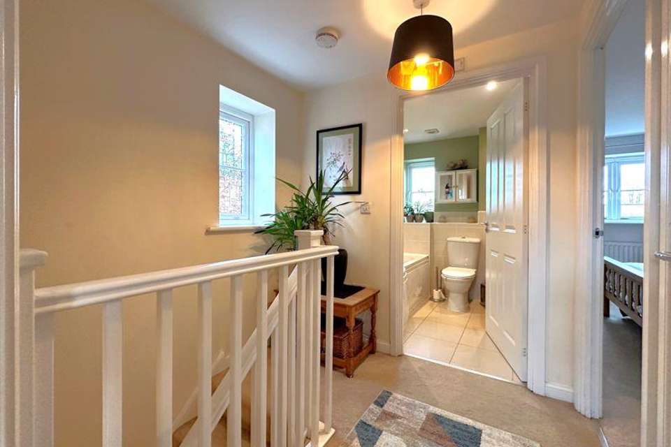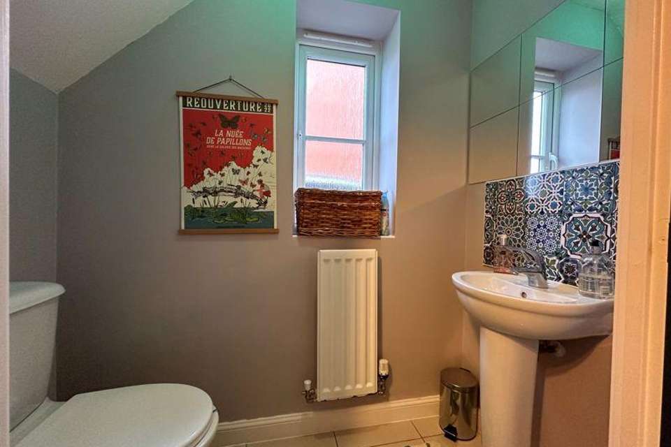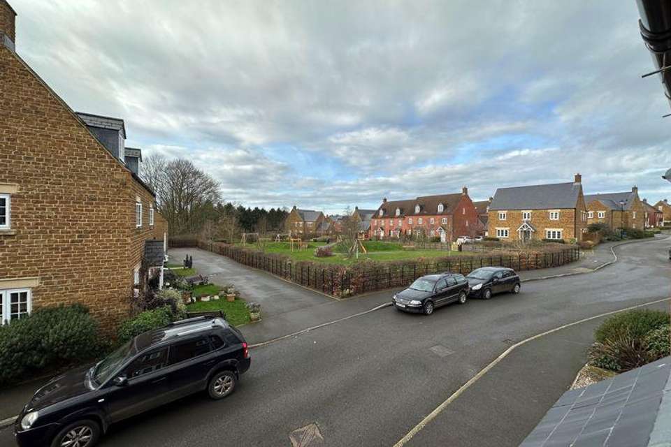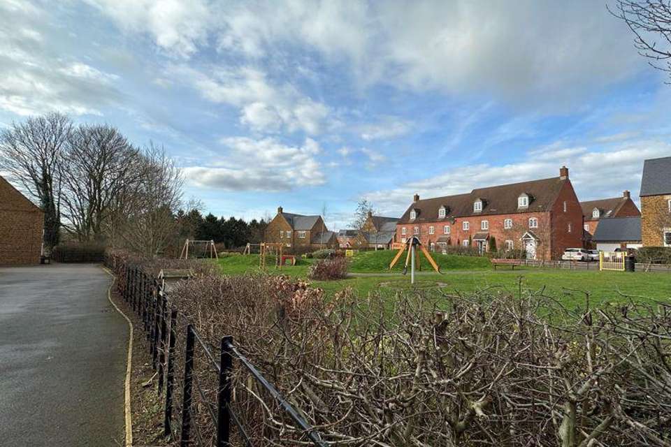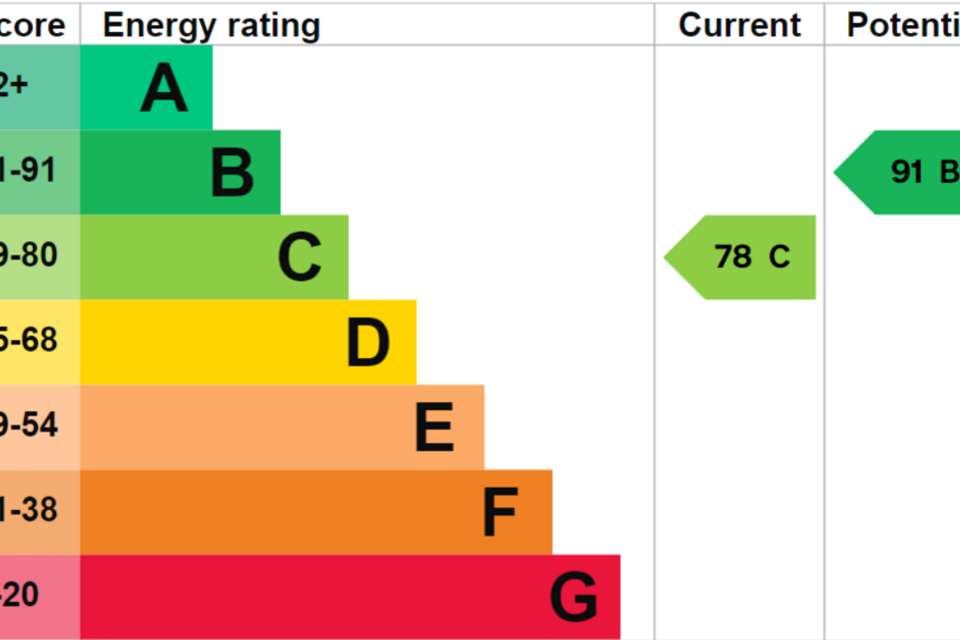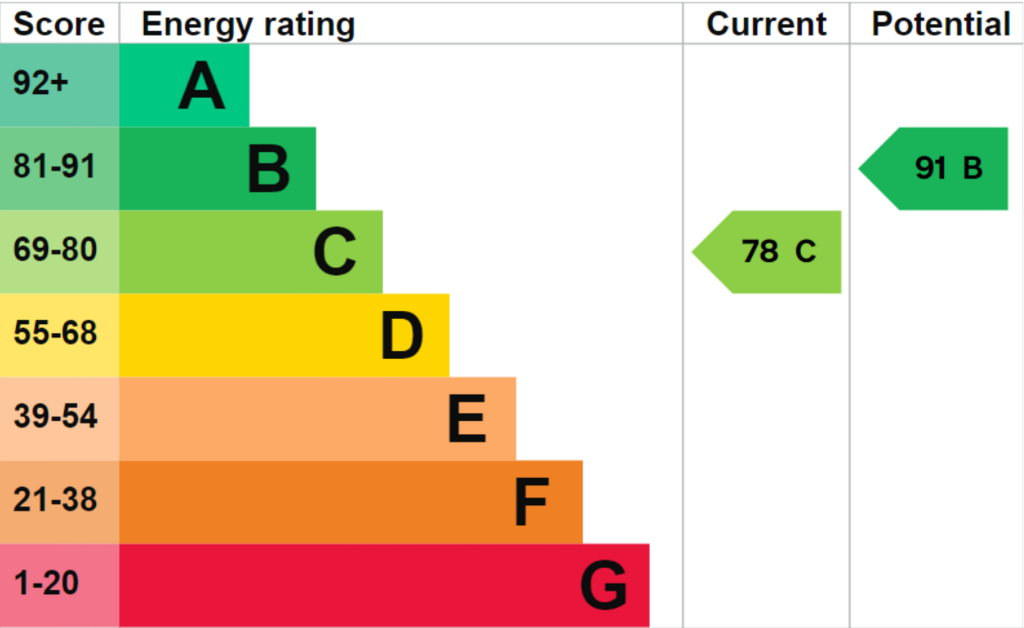2 bedroom terraced house for sale
Millers Way, Middleton Cheneyterraced house
bedrooms
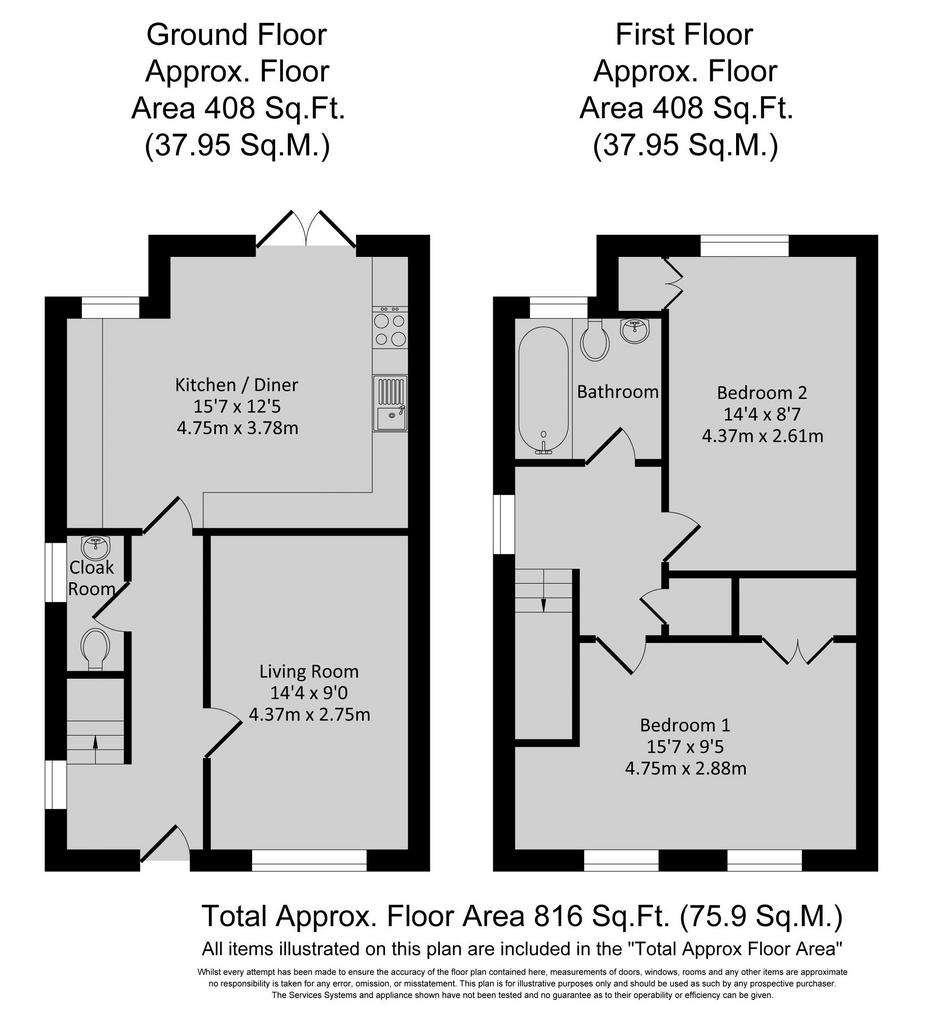
Property photos

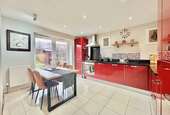


+13
Property description
A very spacious and beautifully presented modern home with a large kitchen/dining room and a private rear garden pleasantly located within a sought after development on the edge of this well served and sought after village.
The Property
55 Millers Way, Middleton Cheney is a very spacious and beautifully presented modern home which is pleasantly located within this modern, established development. On the ground floor there is a large entrance hallway, a cloakroom, a sitting room and an open plan kitchen/dining room with double doors onto the rear garden. On the first floor there is a landing, two large double bedrooms and a modern family bathroom. Outside there is a private landscaped garden to the rear and to the side there is a tarmac driveway. We have prepared a floorplan to show the room sizes and layout. Some of the main features include:
Situation
Middleton Cheney is one of the larger villages in the area and is by-passed by the A422 Banbury to Brackley Road. Facilities within the village include doctors surgery, chemist, three churches, library, bus service, village store, newsagents, post office, and a choice of public houses. The village also provides both primary and secondary schooling. More comprehensive facilities can be found in the nearby market town of Banbury including the Castle Quay Shopping Centre, and the Spiceball Leisure Centre. There is access to the M40 at Jct 11, and a mainline railway station provides a service to London Marylebone.
Entrance Hallway
A spacious hall with tiled flooring, stairs to the first floor and doors to the cloakroom, sitting room and kitchen/dining room.
Cloakroom
Wash hand basin and W.C.
Sitting Room
A pleasant reception room with a window to the front.
Kitchen/Dining Room
A large open plan room with tiled flooring, double doors to the rear garden and ample space for a table and chairs. The kitchen is fitted with modern slab fronted eye level cabinets and base units and drawers with work surfaces over. Inset sink and drainer, five ring hob with extractor over, single oven, fridge/freezer, dishwasher and washing machine.
First Floor Landing
Hatch to loft space and doors to all first floor accommodation.
Bedroom One
A very large double room with a built in wardrobe and two windows to the front.
Bedroom Two
A large double room with a window to the rear.
Bathroom
Fitted with a modern suite comprising a panelled bath with shower over, a wash hand basin and W.C. Window to rear.
Outside
To the front of the property there is a small garden area with a path to the front door and to the side there is a tarmac driveway which provides off road parking. To the rear there is a large and private garden which is beautifully landscaped and predominantly laid to lawn. There is a decked seating area, flower and plant borders and gated access to the driveway.
Directions
From Banbury Cross head north towards Southam, on reaching the Tesco's roundabout take the third exit right towards the M40. Continue ahead at the next two roundabouts and on reaching the M40 roundabout take the third exit towards Middleton Cheney. Follow the dual carriageway for around one mile and on reaching the next roundabout take the first exit left onto the B4525. After half a mile and before reaching the petrol station turn right into Millers Way. Continue until the T-junction and turn right where the property will be found on your left hand side after a short distance.
Additional Information
ServicesAll mains services connected. Local AuthoritySouth Northants Council. Council Tax Band C.Viewing Arrangements By prior appointment with Round & Jackson.
Council Tax Band: C
Tenure: Freehold
The Property
55 Millers Way, Middleton Cheney is a very spacious and beautifully presented modern home which is pleasantly located within this modern, established development. On the ground floor there is a large entrance hallway, a cloakroom, a sitting room and an open plan kitchen/dining room with double doors onto the rear garden. On the first floor there is a landing, two large double bedrooms and a modern family bathroom. Outside there is a private landscaped garden to the rear and to the side there is a tarmac driveway. We have prepared a floorplan to show the room sizes and layout. Some of the main features include:
Situation
Middleton Cheney is one of the larger villages in the area and is by-passed by the A422 Banbury to Brackley Road. Facilities within the village include doctors surgery, chemist, three churches, library, bus service, village store, newsagents, post office, and a choice of public houses. The village also provides both primary and secondary schooling. More comprehensive facilities can be found in the nearby market town of Banbury including the Castle Quay Shopping Centre, and the Spiceball Leisure Centre. There is access to the M40 at Jct 11, and a mainline railway station provides a service to London Marylebone.
Entrance Hallway
A spacious hall with tiled flooring, stairs to the first floor and doors to the cloakroom, sitting room and kitchen/dining room.
Cloakroom
Wash hand basin and W.C.
Sitting Room
A pleasant reception room with a window to the front.
Kitchen/Dining Room
A large open plan room with tiled flooring, double doors to the rear garden and ample space for a table and chairs. The kitchen is fitted with modern slab fronted eye level cabinets and base units and drawers with work surfaces over. Inset sink and drainer, five ring hob with extractor over, single oven, fridge/freezer, dishwasher and washing machine.
First Floor Landing
Hatch to loft space and doors to all first floor accommodation.
Bedroom One
A very large double room with a built in wardrobe and two windows to the front.
Bedroom Two
A large double room with a window to the rear.
Bathroom
Fitted with a modern suite comprising a panelled bath with shower over, a wash hand basin and W.C. Window to rear.
Outside
To the front of the property there is a small garden area with a path to the front door and to the side there is a tarmac driveway which provides off road parking. To the rear there is a large and private garden which is beautifully landscaped and predominantly laid to lawn. There is a decked seating area, flower and plant borders and gated access to the driveway.
Directions
From Banbury Cross head north towards Southam, on reaching the Tesco's roundabout take the third exit right towards the M40. Continue ahead at the next two roundabouts and on reaching the M40 roundabout take the third exit towards Middleton Cheney. Follow the dual carriageway for around one mile and on reaching the next roundabout take the first exit left onto the B4525. After half a mile and before reaching the petrol station turn right into Millers Way. Continue until the T-junction and turn right where the property will be found on your left hand side after a short distance.
Additional Information
ServicesAll mains services connected. Local AuthoritySouth Northants Council. Council Tax Band C.Viewing Arrangements By prior appointment with Round & Jackson.
Council Tax Band: C
Tenure: Freehold
Council tax
First listed
Over a month agoEnergy Performance Certificate
Millers Way, Middleton Cheney
Placebuzz mortgage repayment calculator
Monthly repayment
The Est. Mortgage is for a 25 years repayment mortgage based on a 10% deposit and a 5.5% annual interest. It is only intended as a guide. Make sure you obtain accurate figures from your lender before committing to any mortgage. Your home may be repossessed if you do not keep up repayments on a mortgage.
Millers Way, Middleton Cheney - Streetview
DISCLAIMER: Property descriptions and related information displayed on this page are marketing materials provided by Round & Jackson Estate Agents - Banbury. Placebuzz does not warrant or accept any responsibility for the accuracy or completeness of the property descriptions or related information provided here and they do not constitute property particulars. Please contact Round & Jackson Estate Agents - Banbury for full details and further information.





