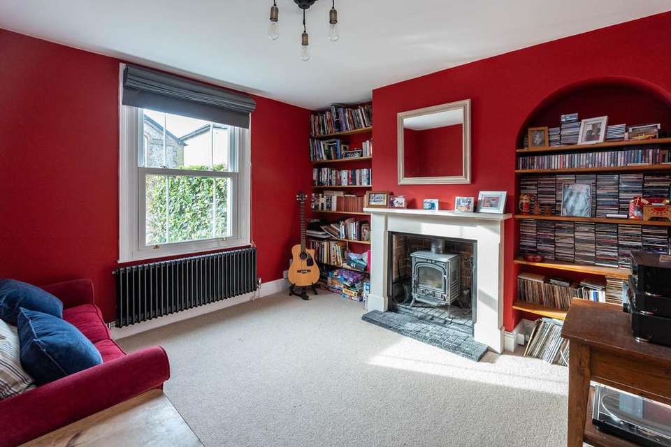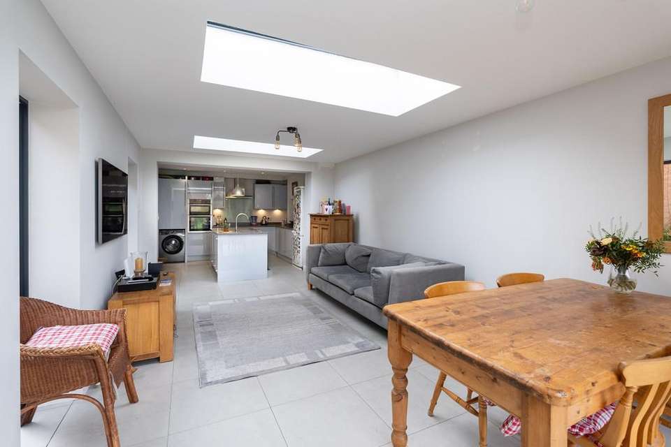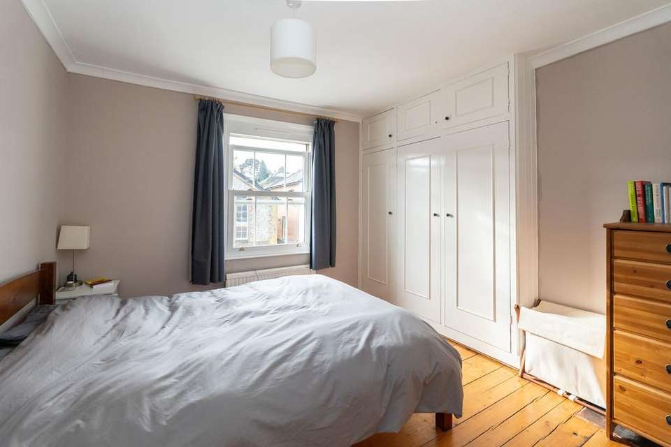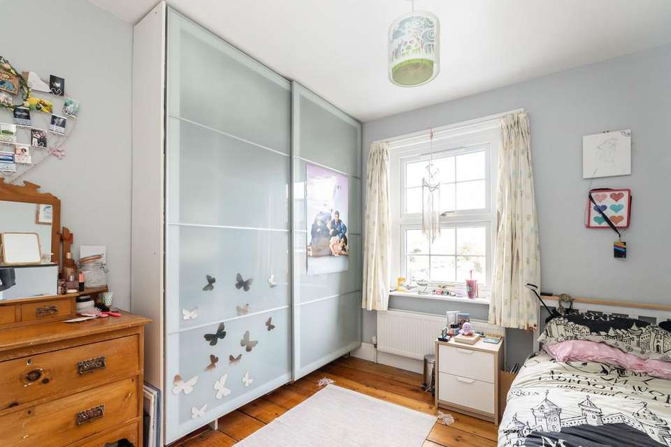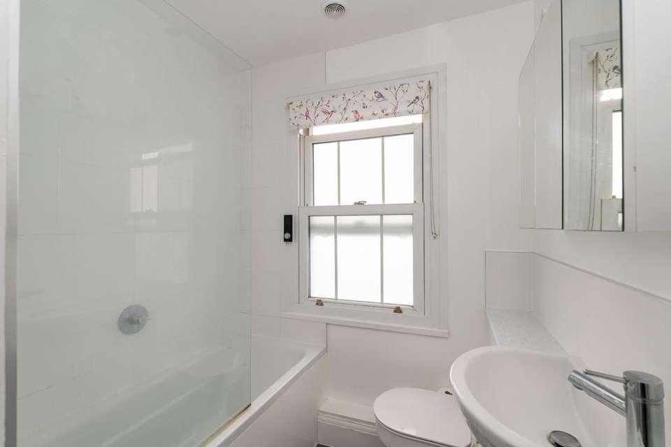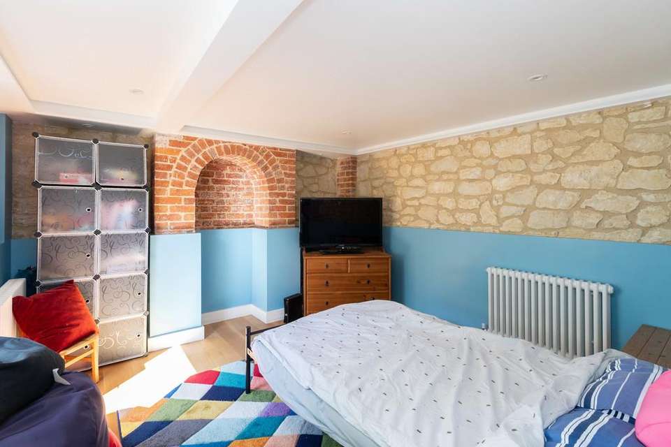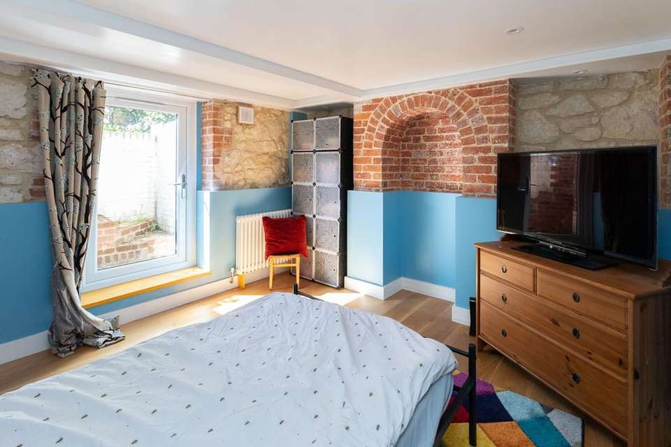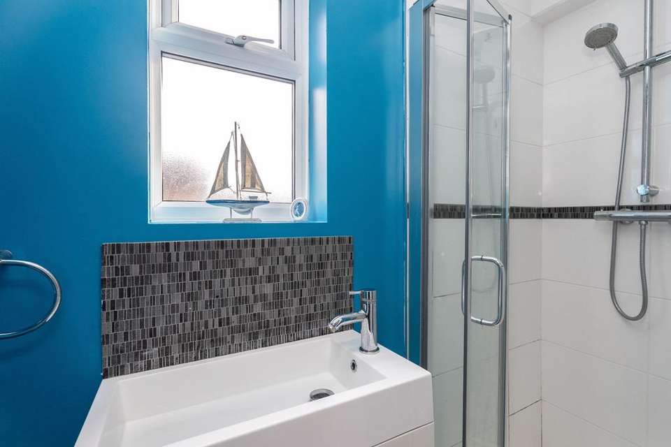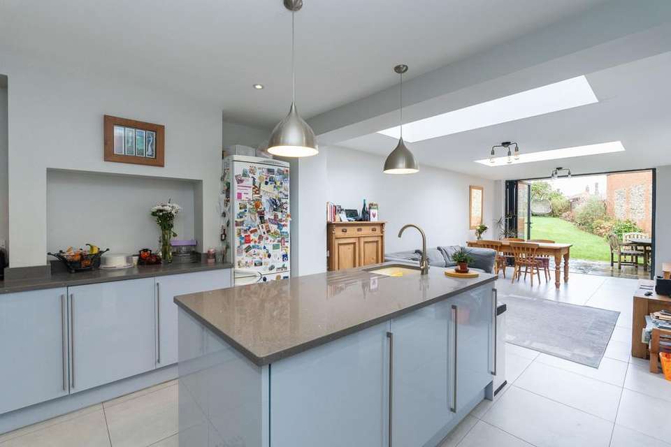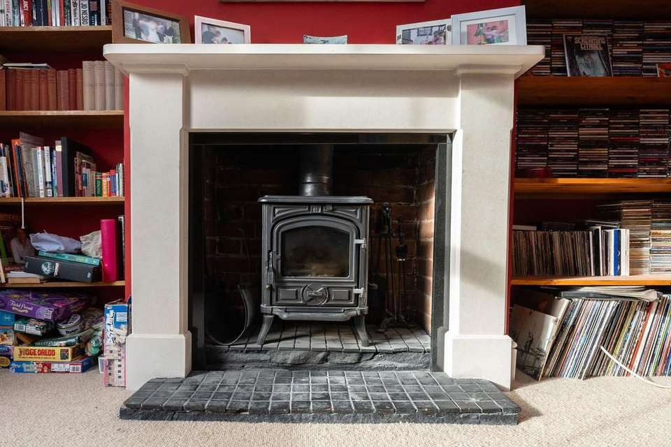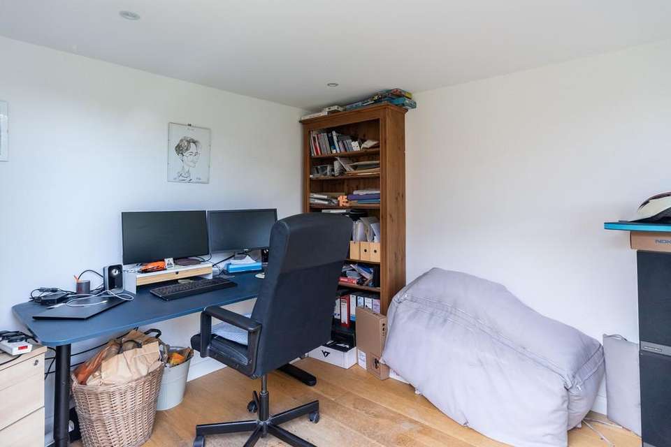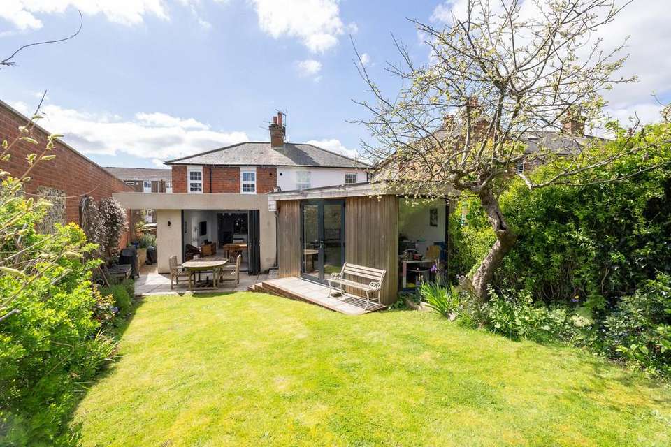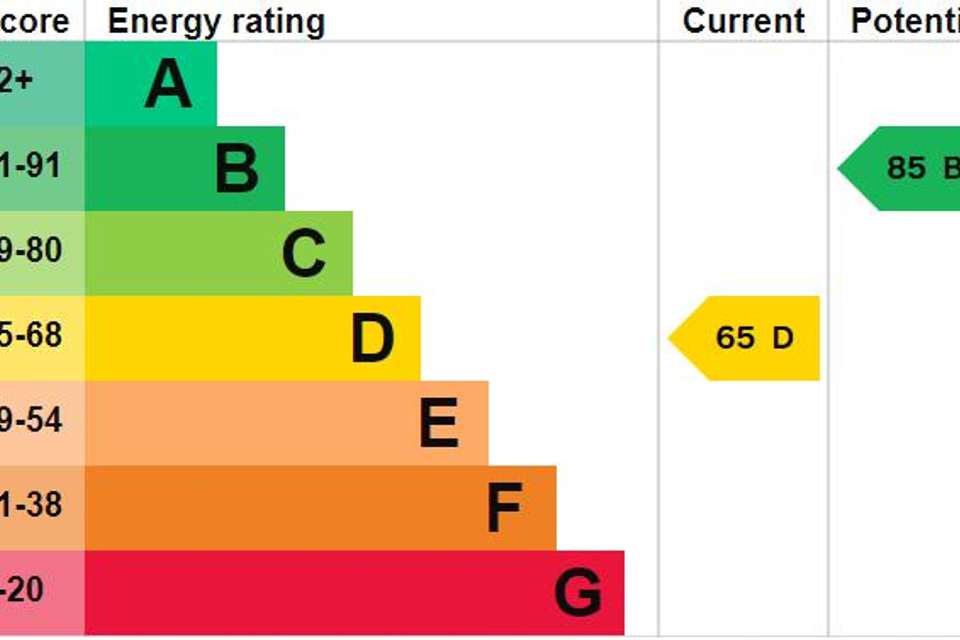3 bedroom semi-detached house for sale
Hampstead Road, Dorkingsemi-detached house
bedrooms
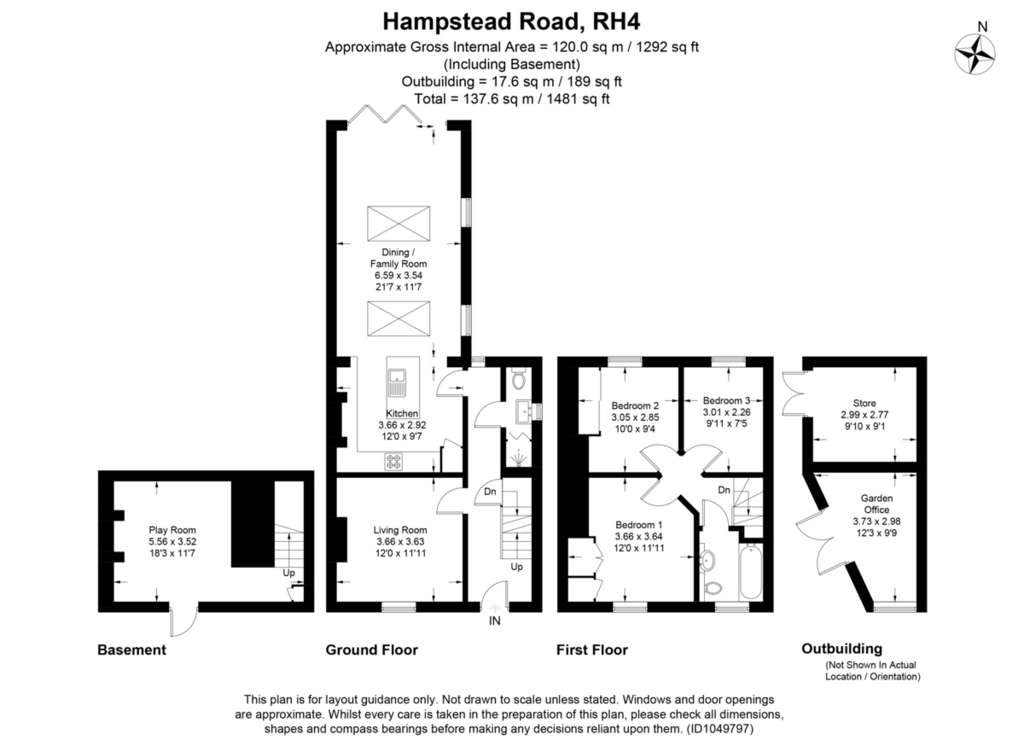
Property photos
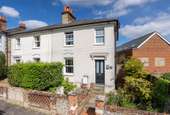
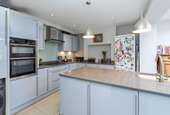
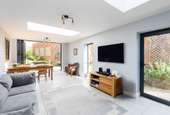
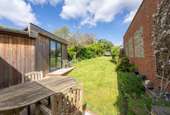
+15
Property description
A characterful family home which spans across three floors with beautifully presented, adaptable living space and a delightful back garden with home office. Conveniently located close to the town centre within walking distance of excellent schools, shops and 'The Nower' which is great for stunning country walks.
Upon entering the property, you are met with the warm welcoming feel this home offers. The current owners have lovingly retained many original period features, seamlessly blending old-world charm with contemporary trends. The generously proportioned sitting room sets the tone, featuring a fireplace with functional log burner, evoking a warm and inviting ambience. Retaining their traditional allure, the double-glazed sash windows bathe the room in natural light, creating the perfect spot to enjoy throughout the day. To the rear of the property is the impressive open plan kitchen/dining/family room which has been designed to be the 'heart of the home' - this is an exceptionally bright space by virtue of the impressive roof lantern sky lights and wall to wall crittal patio doors out to the garden. The contemporary kitchen has been fitted with an array of floor to ceiling high gloss units, complemented by ample worktop space and a range of built in appliances, including a double oven, dishwasher, washing machine and fridge/freezer. A central island provides the perfect spot for the whole family to gather round. There is a designated space for a large dining table and chairs before flowing into the family area which has plenty of room for sofas - perfect for entertaining guests. This room has been finished off with tiled flooring for a clean and practical feel. Finishing off the ground floor accommodation is a useful shower room and steps which lead down to the basement.
The basement room has been converted into a useable space which would make an ideal bedroom, snug or home office for remote working and has been fitted with central heating and has a door out to the front of the property.
The first-floor landing providing access to the three double bedrooms as well as the bathroom. The master bedroom is an excellent size with plenty of built in storage and views out across the pretty garden. Bedroom two is another good-sized double with access to the loft. Bedroom three is front aspect and also benefits from built in wardrobes. Finishing off the first floor is the family bathroom which includes a three-piece white suite including a bath and overhead shower.
Outside
To the front of the property there is gated area with paved steps leading up to the front door as well as down to the basement room.
There is side access which leads to the rear garden which is a delightful space split into two designated areas and has been designed for low maintenance. There is a spacious patio area which spans the width of the house and makes the ideal spot for alfresco dining in the warmer months. Steps lead up to a generous area of lawn which is secluded from the neighbouring properties by a flint and brick wall which adds a real sense of privacy and seclusion. The garden also benefits from a spacious summer house, providing the ideal home office/gym or media room.
Home office/summer house and store – 12'3 FT x 9'9 FT
In the rear garden there is a wooden cladded summerhouse which is used by the current owners as a home office for remote working and is fitted with both power and lighting. The summerhouse also offers a separate storage area, perfect for garden tools and also has power.
Location
Hampstead Road is situated just on the outskirts of Dorking town centre which offers a comprehensive range of shopping, social, recreational and educational amenities with facilities for the commuter from one of three railway stations. Dorking mainline and Deepdene railway stations are within close proximity (0.9 miles), just a short 15-minute walk away offering a direct service into London Victoria and London Waterloo in approximately 50 minutes. The M25 is accessed seven miles north equidistant via the A24 to Leatherhead Junction 9 or the A25 to Reigate Junction 8 offering direct access to Gatwick and Heathrow Airports. Dorking also has a flagship Waitrose store, excellent sports centre and The Dorking Hall regularly hosts cultural events. In addition, the town benefits from a very good choice of schools including The Ashcombe (11 minute walk away) and The Priory at secondary level and St Pauls and St Martins at primary level. The general area is famous for its outstanding countryside including 'The Nower', Ranmore Common and Box Hill (National Trust) - ideal for the walking and riding enthusiast, plus Denbies Wine Estate (England's largest vineyard) situated on the norther outskirts of Dorking.
Upon entering the property, you are met with the warm welcoming feel this home offers. The current owners have lovingly retained many original period features, seamlessly blending old-world charm with contemporary trends. The generously proportioned sitting room sets the tone, featuring a fireplace with functional log burner, evoking a warm and inviting ambience. Retaining their traditional allure, the double-glazed sash windows bathe the room in natural light, creating the perfect spot to enjoy throughout the day. To the rear of the property is the impressive open plan kitchen/dining/family room which has been designed to be the 'heart of the home' - this is an exceptionally bright space by virtue of the impressive roof lantern sky lights and wall to wall crittal patio doors out to the garden. The contemporary kitchen has been fitted with an array of floor to ceiling high gloss units, complemented by ample worktop space and a range of built in appliances, including a double oven, dishwasher, washing machine and fridge/freezer. A central island provides the perfect spot for the whole family to gather round. There is a designated space for a large dining table and chairs before flowing into the family area which has plenty of room for sofas - perfect for entertaining guests. This room has been finished off with tiled flooring for a clean and practical feel. Finishing off the ground floor accommodation is a useful shower room and steps which lead down to the basement.
The basement room has been converted into a useable space which would make an ideal bedroom, snug or home office for remote working and has been fitted with central heating and has a door out to the front of the property.
The first-floor landing providing access to the three double bedrooms as well as the bathroom. The master bedroom is an excellent size with plenty of built in storage and views out across the pretty garden. Bedroom two is another good-sized double with access to the loft. Bedroom three is front aspect and also benefits from built in wardrobes. Finishing off the first floor is the family bathroom which includes a three-piece white suite including a bath and overhead shower.
Outside
To the front of the property there is gated area with paved steps leading up to the front door as well as down to the basement room.
There is side access which leads to the rear garden which is a delightful space split into two designated areas and has been designed for low maintenance. There is a spacious patio area which spans the width of the house and makes the ideal spot for alfresco dining in the warmer months. Steps lead up to a generous area of lawn which is secluded from the neighbouring properties by a flint and brick wall which adds a real sense of privacy and seclusion. The garden also benefits from a spacious summer house, providing the ideal home office/gym or media room.
Home office/summer house and store – 12'3 FT x 9'9 FT
In the rear garden there is a wooden cladded summerhouse which is used by the current owners as a home office for remote working and is fitted with both power and lighting. The summerhouse also offers a separate storage area, perfect for garden tools and also has power.
Location
Hampstead Road is situated just on the outskirts of Dorking town centre which offers a comprehensive range of shopping, social, recreational and educational amenities with facilities for the commuter from one of three railway stations. Dorking mainline and Deepdene railway stations are within close proximity (0.9 miles), just a short 15-minute walk away offering a direct service into London Victoria and London Waterloo in approximately 50 minutes. The M25 is accessed seven miles north equidistant via the A24 to Leatherhead Junction 9 or the A25 to Reigate Junction 8 offering direct access to Gatwick and Heathrow Airports. Dorking also has a flagship Waitrose store, excellent sports centre and The Dorking Hall regularly hosts cultural events. In addition, the town benefits from a very good choice of schools including The Ashcombe (11 minute walk away) and The Priory at secondary level and St Pauls and St Martins at primary level. The general area is famous for its outstanding countryside including 'The Nower', Ranmore Common and Box Hill (National Trust) - ideal for the walking and riding enthusiast, plus Denbies Wine Estate (England's largest vineyard) situated on the norther outskirts of Dorking.
Interested in this property?
Council tax
First listed
Over a month agoEnergy Performance Certificate
Hampstead Road, Dorking
Marketed by
Seymours - Dorking Cummins House, 62 South Street Dorking, Surrey RH4 2HDPlacebuzz mortgage repayment calculator
Monthly repayment
The Est. Mortgage is for a 25 years repayment mortgage based on a 10% deposit and a 5.5% annual interest. It is only intended as a guide. Make sure you obtain accurate figures from your lender before committing to any mortgage. Your home may be repossessed if you do not keep up repayments on a mortgage.
Hampstead Road, Dorking - Streetview
DISCLAIMER: Property descriptions and related information displayed on this page are marketing materials provided by Seymours - Dorking. Placebuzz does not warrant or accept any responsibility for the accuracy or completeness of the property descriptions or related information provided here and they do not constitute property particulars. Please contact Seymours - Dorking for full details and further information.





