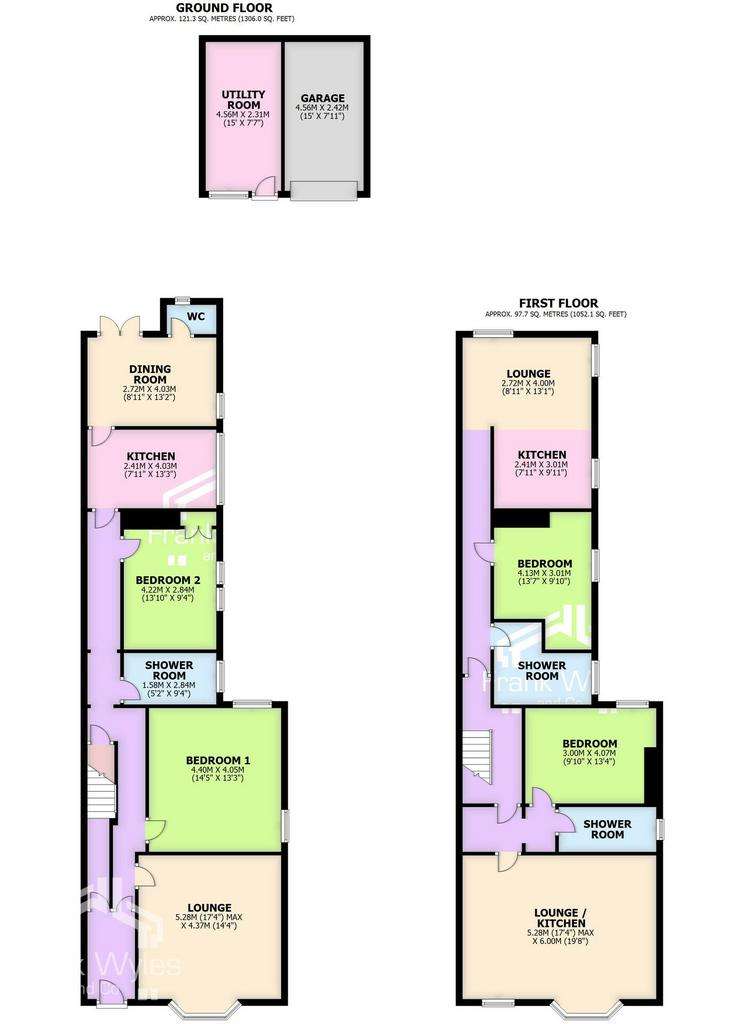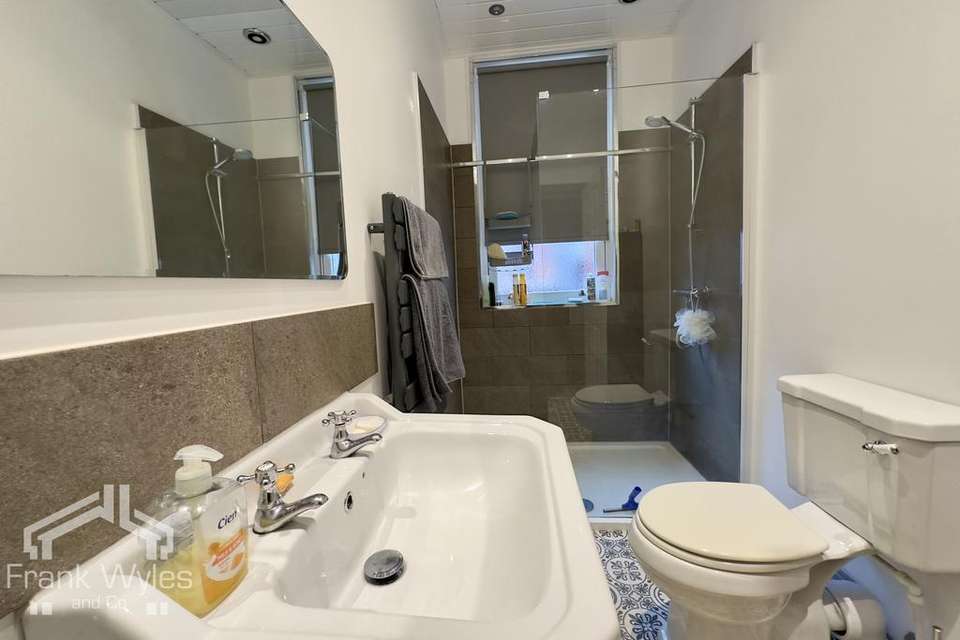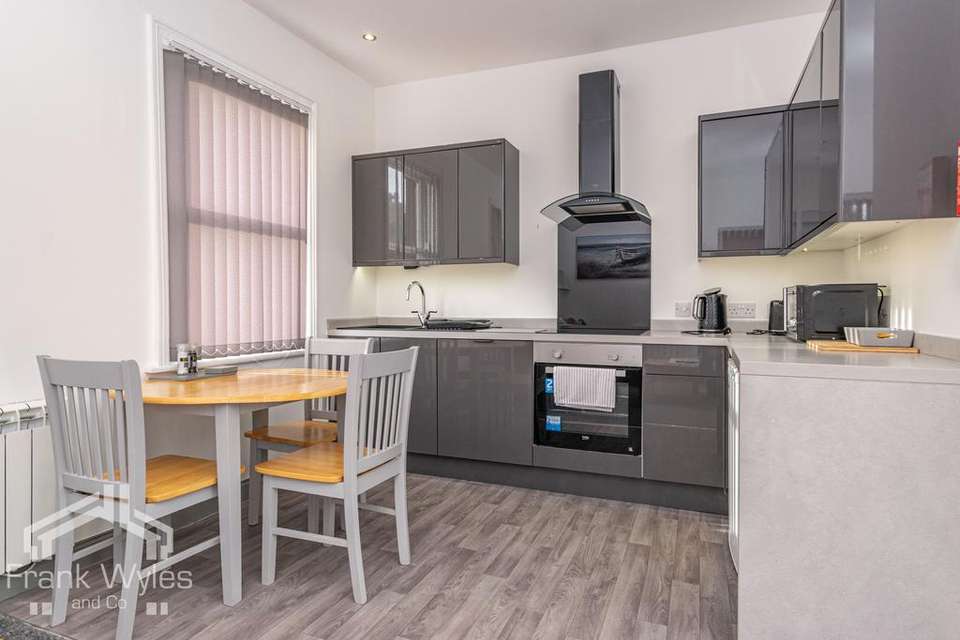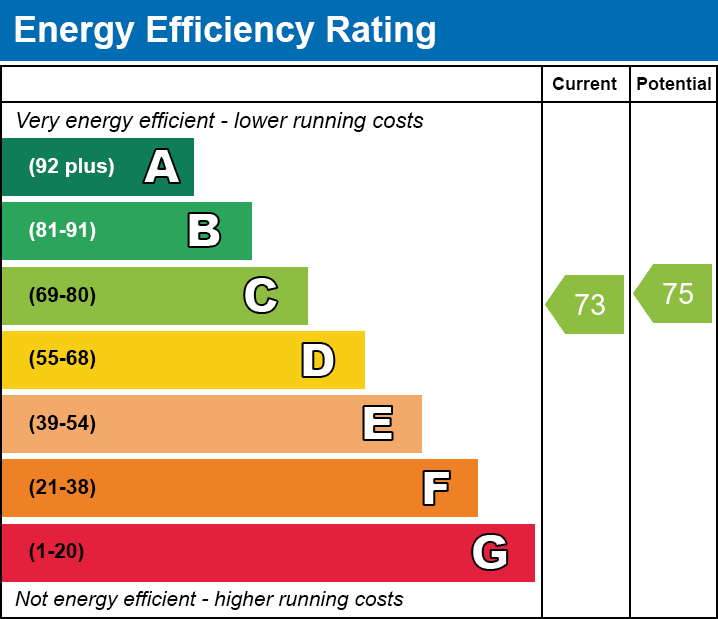4 bedroom semi-detached house for sale
Riversleigh Avenue, Lythamsemi-detached house
bedrooms

Property photos




+23
Property description
Located On The Ever Popular Avenues, Just A Short Stroll From Lytham Centre & Green, Is This Lovely Semi Detached House. Currently In Three Apartments Over Two Floors On Separate Titles & With Separate Utilities, The Property Has A Modern Interior Whilst Maintaining Many Originally Features. The Current Layout Comprises: Lounge, Two Bedrooms, Shower Room, Kitchen, Dining Room & WC To The Ground Floor , & Two One Bedroom Apartments With Open Plan Living Dining Kitchens & A Shower Room To The First Floor. To The Rear Is A Brick Built Utility, Garage & Low Maintenance Garden That Pass With The Ground Floor Apartment. A Must See To Fully Appreciate!
Ground Floor
Communal Porch
Communal Hallway
Stairs leading to Apartments 2 & 3. Door leading to Apartment 1.
Entrance Hall (Apartment 1)
Radiator, dado rail, under stairs storage cupboard. Doors to:
Lounge 5.28m (17'4") max x 4.37m (14'4")
Bay to front with double glazed sash windows, radiator, TV point, picture rail, decorative coving to ceiling, and coal effect gas fire.
Bedroom 1 4.40m (14'5") x 4.05m (13'3")
Double glazed sash window to rear, double glazed sash window to side, picture rail, decorative coving to ceiling, and feature fireplace.
Inner Hallway
Radiator. Doors to:
Shower Room
Fitted with three piece suite comprising tiled shower area with fitted shower and glass screen, pedestal wash hand basin with tiled splashback, and WC. Heated towel rail, extractor fan, and obscure double glazed sash window to side.
Bedroom 2 4.22m (13'10") x 2.83m (9'4")
Two double glazed sash windows to side, built-in wardrobe, radiator, coving to ceiling.
Kitchen 4.03m (13'3") x 2.41m (7'11")
Fitted with a matching range of base and eye level units with worktop space over and 1+1/2 bowl stainless steel sink with single drainer and mixer tap. Plumbing for dishwasher, space for fridge/freezer, built-in oven, and four ring gas ceramic hob with extractor hood over. Double glazed window to side. Door to:
Dining Room 4.03m (13'2") x 2.72m (8'11")
Obscure double glazed window to side, radiator, TV point, and double doors to rear garden. Door to:
WC
Obscure double glazed window to rear. Fitted with two piece suite comprising pedestal wash hand basin with mixer tap and WC. Radiator, and tiled flooring.
External
Front
Gravelled driveway providing off road parking. Double gates leading to rear.
Rear Garden
Low maintenance garden with block paved patio and gravelled area and providing access to:
Brick built detached building with pitched roof comprising:
Utility Room 4.56m (15') x 2.31m (7'7")
Obscure double glazed window to front. Fitted with a range of units with worktop space with stainless steel sink and mixer tap. Plumbing for washing machine, and space for tumble dryer.
Garage
Up and over door.
First Floor
Accessed via the aforementioned staircase form communal entrance.
Communal Landing
Doors leading to Apartments 2 & 3.
Entrance Hall (Apartment 2)
Doors leading to the following rooms:
Lounge / Kitchen 6.00m (19'8") x 5.28m (17'4") max
Double glazed bay sash window to front and double glazed sash window to front. Fitted with a matching range of base and eye level units with worktop space over and 1+1/2 bowl sink with single drainer and mixer tap. Integrated fridge and freezer, plumbing for dishwasher, built-in oven, and built-in hob. TV point, picture rail, gas fire with marble inset and hearth and wall mounted concealed boiler.
Bedroom 4.07m (13'4") x 3.00m (9'10")
Double glazed sash window to rear. Radiator, and picture rail.
Shower Room
Obscure window to side. Fitted with three piece suite comprising tiled double shower enclosure with fitted electric shower, pedestal wash hand basin with mixer tap and tiled splashback, and WC. Heated towel rail.
Entrance Hall (Apartment 3)
Open access to:
Lounge 4.00m (13'1") x 2.72m (8'11")
Sash window to side and double glazed window to rear. Wall mounted electric heater, and TV point. Open plan to:
Kitchen 3.01m (9'11") x 2.41m (7'11")
Sash window to side. Fitted with a matching range of base and eye level units with worktop space over and 1+1/2 bowl sink with single drainer and mixer tap. Integrated dishwasher, space for fridge, built-in oven, and built-in hob with extractor hood over. Wall mounted electric heater.
Bedroom 4.13m (13'7") x 3.01m (9'10")
Sash window to side. Wall mounted electric heater, TV point, and alcove with hanging rail.
Shower Room
Opaque sash window to side. Fitted with three piece suite comprising tiled shower area with fitted electric shower and glass screen, vanity wash hand basin with storage under, mixer tap and tiled splashback, and WC. Heated towel rail.
Ground Floor
Communal Porch
Communal Hallway
Stairs leading to Apartments 2 & 3. Door leading to Apartment 1.
Entrance Hall (Apartment 1)
Radiator, dado rail, under stairs storage cupboard. Doors to:
Lounge 5.28m (17'4") max x 4.37m (14'4")
Bay to front with double glazed sash windows, radiator, TV point, picture rail, decorative coving to ceiling, and coal effect gas fire.
Bedroom 1 4.40m (14'5") x 4.05m (13'3")
Double glazed sash window to rear, double glazed sash window to side, picture rail, decorative coving to ceiling, and feature fireplace.
Inner Hallway
Radiator. Doors to:
Shower Room
Fitted with three piece suite comprising tiled shower area with fitted shower and glass screen, pedestal wash hand basin with tiled splashback, and WC. Heated towel rail, extractor fan, and obscure double glazed sash window to side.
Bedroom 2 4.22m (13'10") x 2.83m (9'4")
Two double glazed sash windows to side, built-in wardrobe, radiator, coving to ceiling.
Kitchen 4.03m (13'3") x 2.41m (7'11")
Fitted with a matching range of base and eye level units with worktop space over and 1+1/2 bowl stainless steel sink with single drainer and mixer tap. Plumbing for dishwasher, space for fridge/freezer, built-in oven, and four ring gas ceramic hob with extractor hood over. Double glazed window to side. Door to:
Dining Room 4.03m (13'2") x 2.72m (8'11")
Obscure double glazed window to side, radiator, TV point, and double doors to rear garden. Door to:
WC
Obscure double glazed window to rear. Fitted with two piece suite comprising pedestal wash hand basin with mixer tap and WC. Radiator, and tiled flooring.
External
Front
Gravelled driveway providing off road parking. Double gates leading to rear.
Rear Garden
Low maintenance garden with block paved patio and gravelled area and providing access to:
Brick built detached building with pitched roof comprising:
Utility Room 4.56m (15') x 2.31m (7'7")
Obscure double glazed window to front. Fitted with a range of units with worktop space with stainless steel sink and mixer tap. Plumbing for washing machine, and space for tumble dryer.
Garage
Up and over door.
First Floor
Accessed via the aforementioned staircase form communal entrance.
Communal Landing
Doors leading to Apartments 2 & 3.
Entrance Hall (Apartment 2)
Doors leading to the following rooms:
Lounge / Kitchen 6.00m (19'8") x 5.28m (17'4") max
Double glazed bay sash window to front and double glazed sash window to front. Fitted with a matching range of base and eye level units with worktop space over and 1+1/2 bowl sink with single drainer and mixer tap. Integrated fridge and freezer, plumbing for dishwasher, built-in oven, and built-in hob. TV point, picture rail, gas fire with marble inset and hearth and wall mounted concealed boiler.
Bedroom 4.07m (13'4") x 3.00m (9'10")
Double glazed sash window to rear. Radiator, and picture rail.
Shower Room
Obscure window to side. Fitted with three piece suite comprising tiled double shower enclosure with fitted electric shower, pedestal wash hand basin with mixer tap and tiled splashback, and WC. Heated towel rail.
Entrance Hall (Apartment 3)
Open access to:
Lounge 4.00m (13'1") x 2.72m (8'11")
Sash window to side and double glazed window to rear. Wall mounted electric heater, and TV point. Open plan to:
Kitchen 3.01m (9'11") x 2.41m (7'11")
Sash window to side. Fitted with a matching range of base and eye level units with worktop space over and 1+1/2 bowl sink with single drainer and mixer tap. Integrated dishwasher, space for fridge, built-in oven, and built-in hob with extractor hood over. Wall mounted electric heater.
Bedroom 4.13m (13'7") x 3.01m (9'10")
Sash window to side. Wall mounted electric heater, TV point, and alcove with hanging rail.
Shower Room
Opaque sash window to side. Fitted with three piece suite comprising tiled shower area with fitted electric shower and glass screen, vanity wash hand basin with storage under, mixer tap and tiled splashback, and WC. Heated towel rail.
Interested in this property?
Council tax
First listed
Over a month agoEnergy Performance Certificate
Riversleigh Avenue, Lytham
Marketed by
Frank Wyles & Co - Lytham 11 Park Street Lytham, Lancashire FY8 5LUPlacebuzz mortgage repayment calculator
Monthly repayment
The Est. Mortgage is for a 25 years repayment mortgage based on a 10% deposit and a 5.5% annual interest. It is only intended as a guide. Make sure you obtain accurate figures from your lender before committing to any mortgage. Your home may be repossessed if you do not keep up repayments on a mortgage.
Riversleigh Avenue, Lytham - Streetview
DISCLAIMER: Property descriptions and related information displayed on this page are marketing materials provided by Frank Wyles & Co - Lytham. Placebuzz does not warrant or accept any responsibility for the accuracy or completeness of the property descriptions or related information provided here and they do not constitute property particulars. Please contact Frank Wyles & Co - Lytham for full details and further information.




























