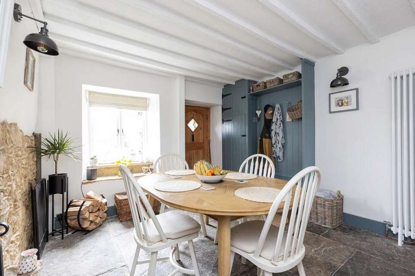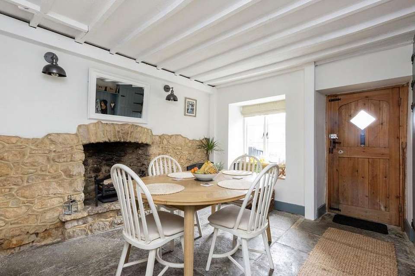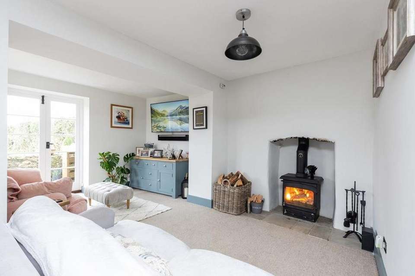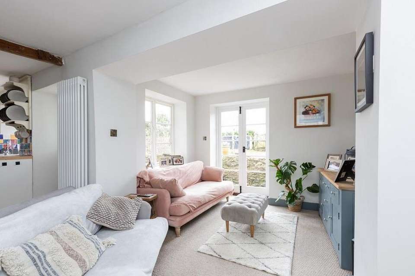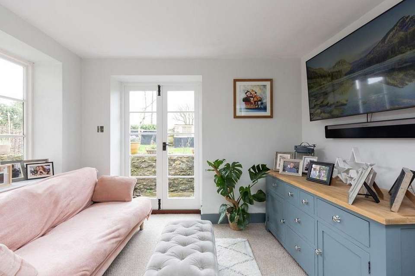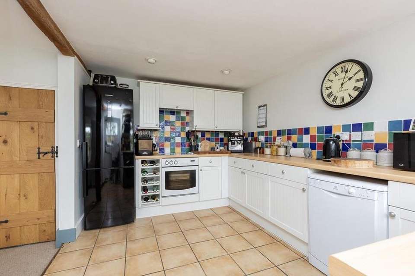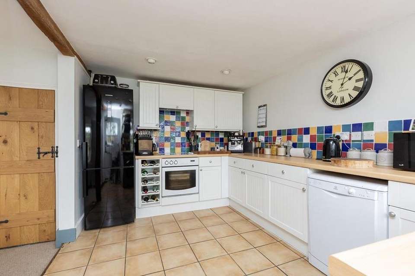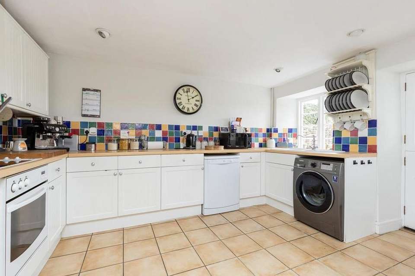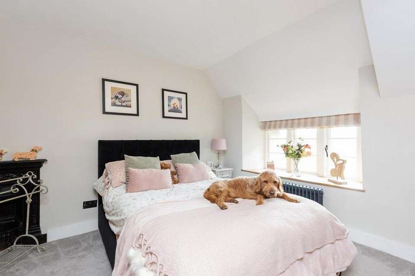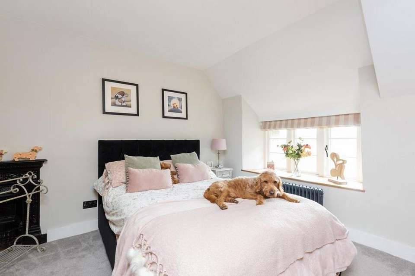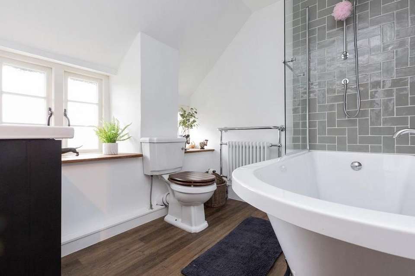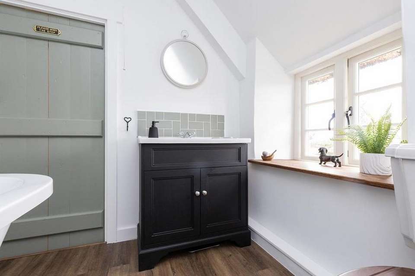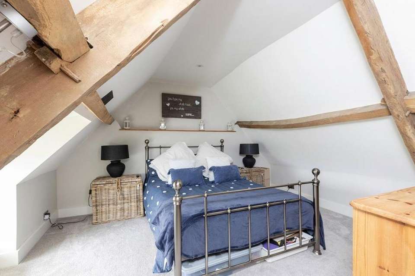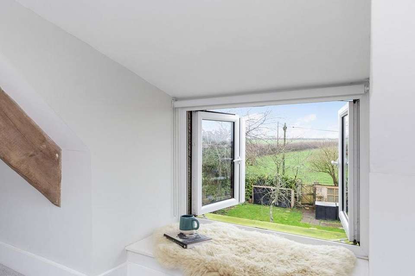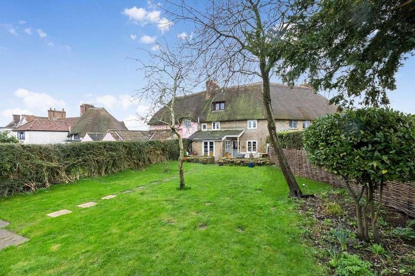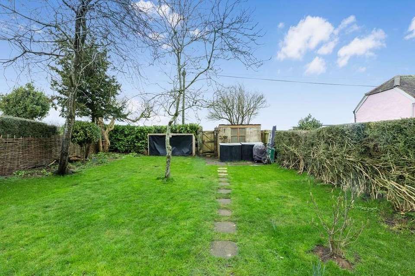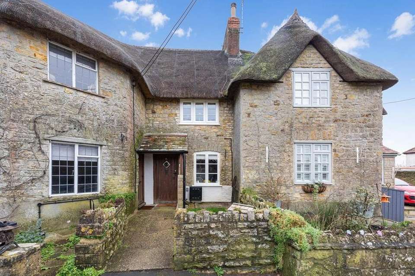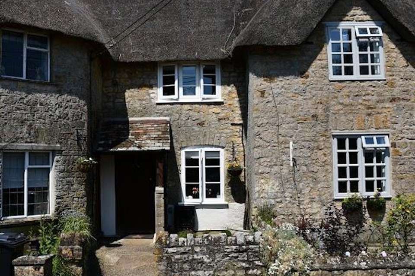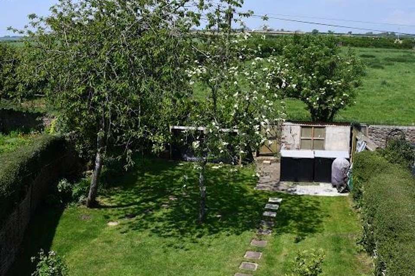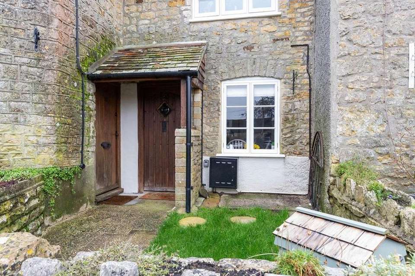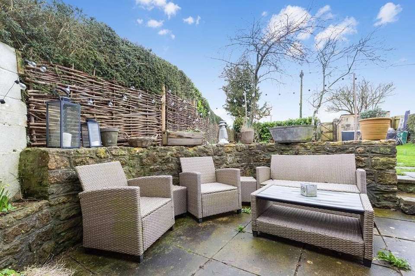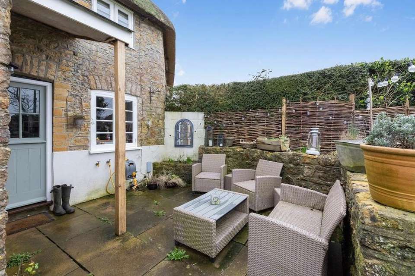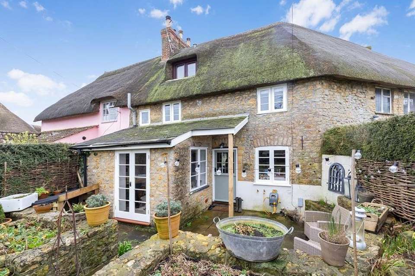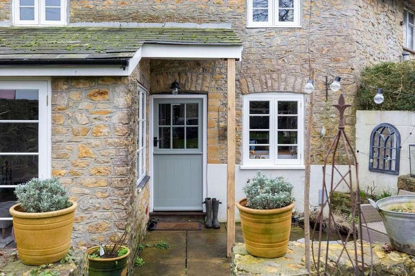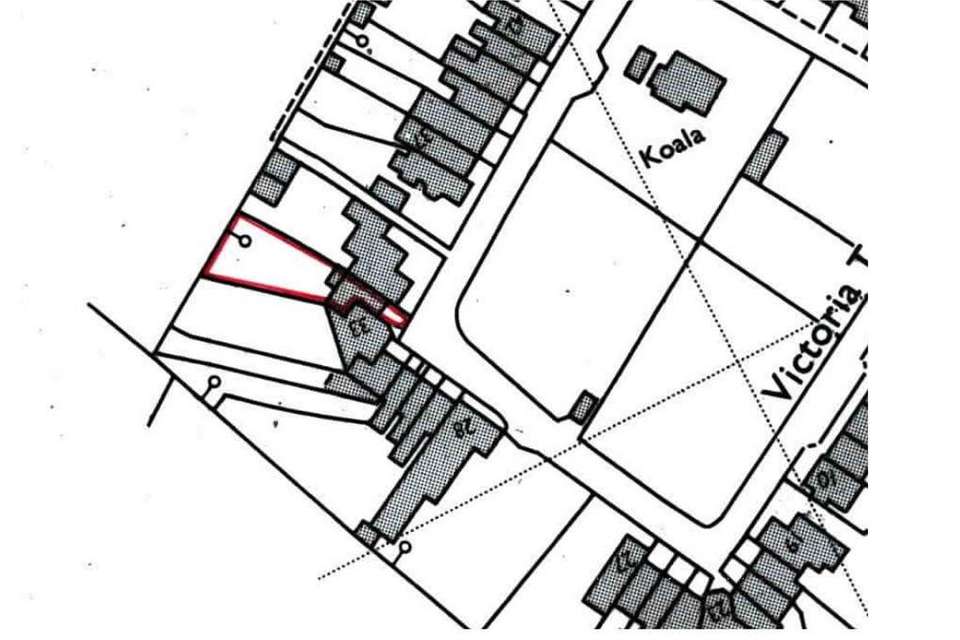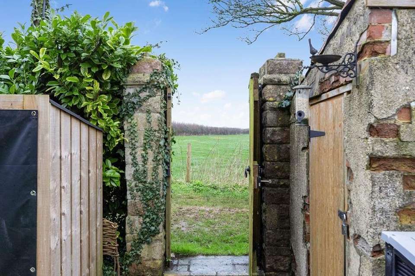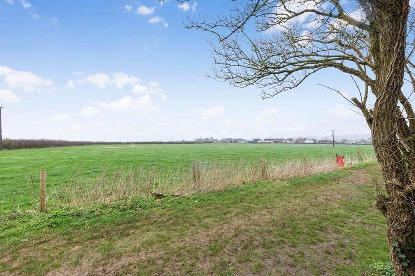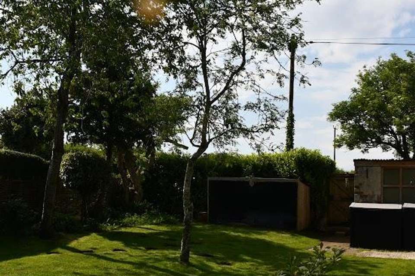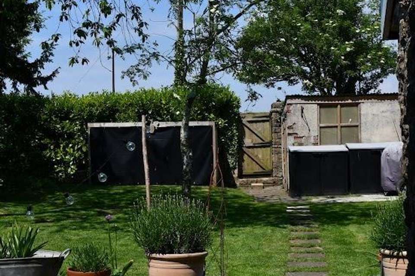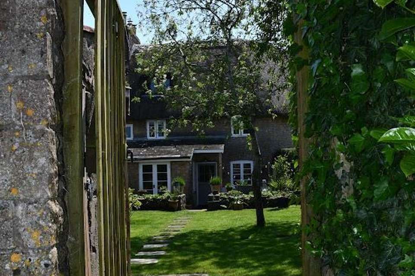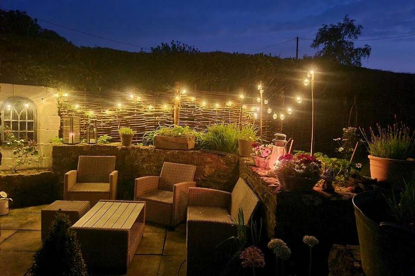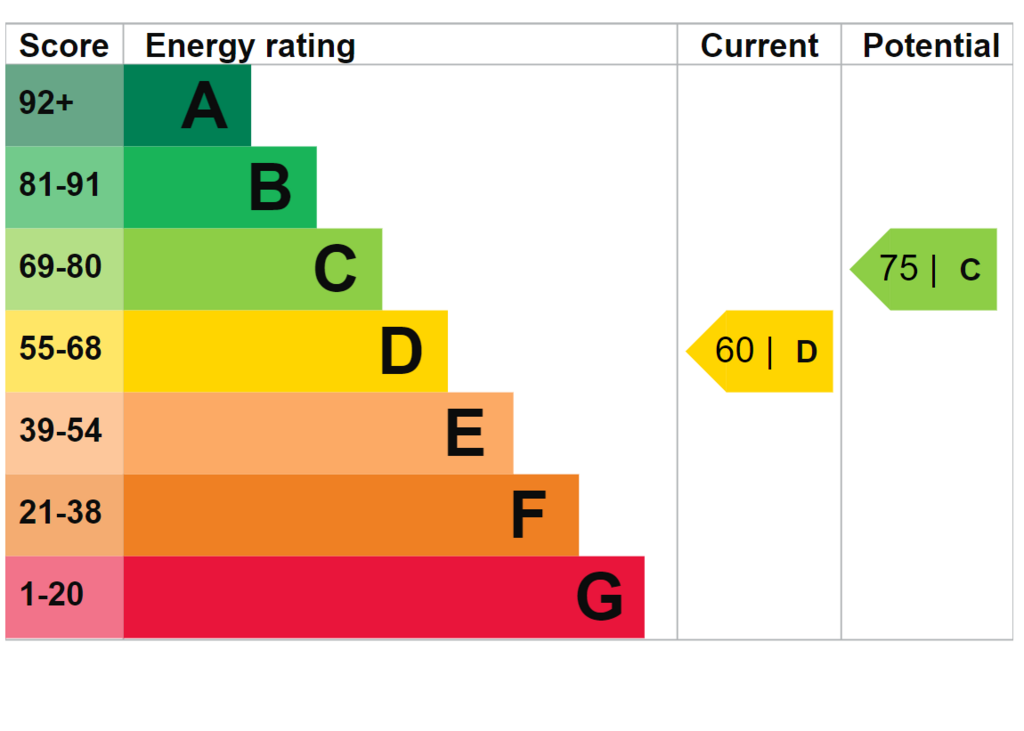3 bedroom terraced house for sale
Somerset, DT9terraced house
bedrooms
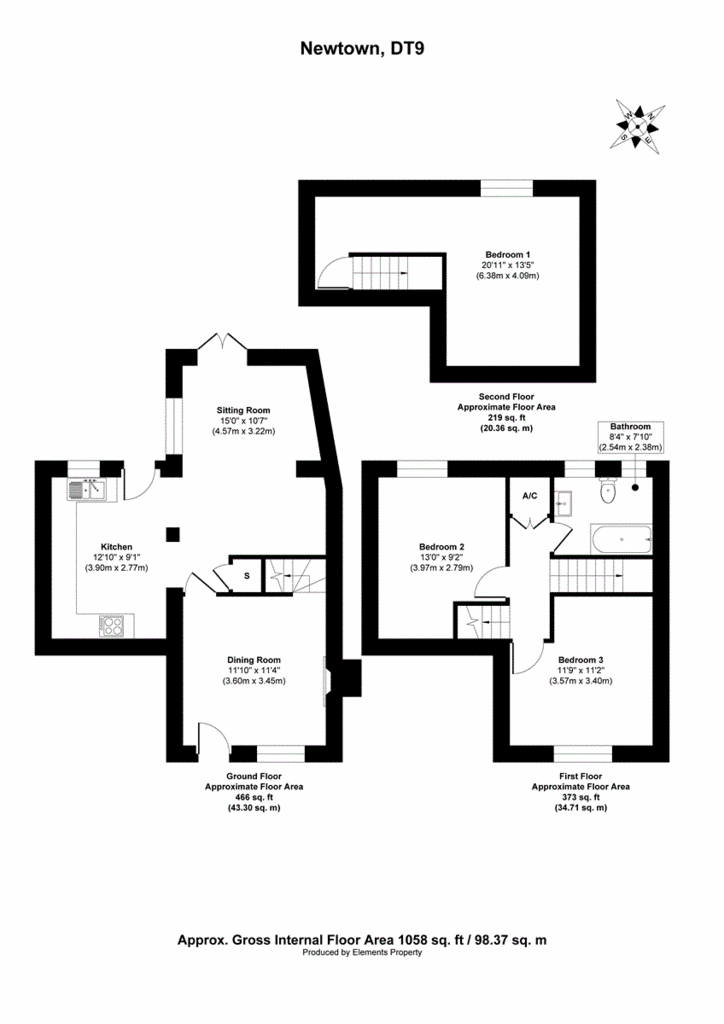
Property photos
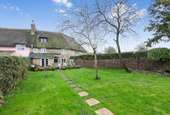
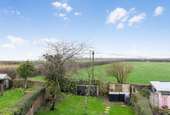
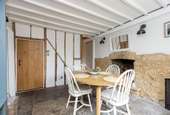
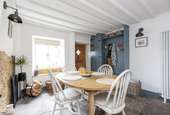
+31
Property description
PRETTY PERIOD CHARACTER COTTAGE WITH STUNNING COUNTRYSIDE VIEWS AT THE REAR! Top Corner Cottage, 34 Newtown is a deceptively spacious (1058 square feet), beautifully presented, pretty, terraced, period, Grade II listed, thatched cottage situated in one of the best residential addresses on the edge of this fantastic Somerset village. It is only a short walk to the village shop, pub, school and other amenities and yet backing on to beautiful countryside and a footpath – you can walk the dogs in countryside from the door! The property is a short drive to Sherborne town centre and the mainline railway station to London Waterloo. The house boasts a generous, level rear garden (65’5 in length x 36’ in width) backing straight on to fields and countryside. There is free, unrestricted parking on the street in front of the cottage. The home is simply lovely inside and out with gas fired radiator central heating, bespoke period-style double glazing and a cast iron multi-fuel burning stove. The cottage has been beautifully renovated, including a stylish new bathroom with Fired Earth tiles, but retains many character features including exposed beams and internal stonework and flagstone floors. The cottage offers scope for extension and reconfiguration, subject to the necessary planning consent. The deceptively spacious accommodation enjoys good levels of natural light and comprises entrance dining hall and open-plan sitting room / kitchen. On the first floor there is a landing area, two generous double bedrooms and a newly fitted family bathroom. On the second floor is a large attic room / double bedroom. There are fantastic rural dog walks from the back door as well as many of the windows enjoying countryside and village views. The cottage is set in a highly sought-after address near the centre of Milborne Port with the church, public house, primary school and village shops very nearby. Milborne Port boasts The Clockspire - a superb new restaurant, in addition to a brand-new Co-op mini supermarket, butcher, fish and chip shop with restaurant and a good doctor's surgery. It is surrounding by stunning countryside and walks but also offers excellent access to the A303 trunk road to London and Exeter and the A30 to Salisbury. It is only a short drive the historic town of Sherborne with its coveted high street, buzzing, popular out-and-about culture, boutique stores, organic bakeries, coffee shops, restaurants, gastro-pubs and farmers market. Sherborne also boasts the breath-taking Sherborne Abbey building, Alms Houses and world-famous Sherborne private schools. It also has the mainline railway station in the centre of the town, making London Waterloo in just over two hours without changing your seat. The property is perfect for those buyers looking for the ideal village lifestyle or cash buyers moving from the South East or villages and looking for their perfect West Country home to settle in, potentially linked to the wonderful selection of local schools. It may also be of interest to the pied-a-terre, buy-to-let or holiday letting markets. THIS AMAZING COTTAGE MUST BE VIEWED INTERNALLY TO BE FULLY APPRECIATED.
Pathway leads to tiled storm porch, outside light, glazed and panelled front door leads to dining hall.
Dining Hall – 13’3 Maximum x 11’1 Maximum
A fantastic wealth of cottage character including exposed beams, flagstone floor, exposed natural stone elevations, natural stone fireplace recess, natural stone window seat, multi pane window to the front, contemporary wall mounted radiator, fitted settle and storage cupboards, oak latch door leads to open plan kitchen sitting room.
Open plan kitchen sitting room – 22’ Maximum x 19’6 Maximum
A huge open plan L-Shaped room, split into two areas.
Kitchen Area – An extensive range of Shaker-style cottage kitchen units comprising timber effect laminated work surface, decorative tiled surrounds, inset composite one and a half sink bowl and drainer unit, mixer tap over, inset electric hob with electric oven under, a range of drawers and cupboards under, space and plumbing for washing machine and dishwasher, fitted wine rack, a range of matching wall mounted cupboards, concealed cooker hood extractor fan, inset ceiling lighting, ceramic floor tiles, space for upright fridge freezer, exposed beams, upright wall mounted radiator, multi pane window to the rear overlooks the rear garden, multi pane glazed stable door to the rear.
Sitting Room Area – Enjoying a light dual aspect with multi pane glazed double French doors opening on to the rear garden, multi pane glazed window to the side, feature fireplace recess with cast iron log burning stove, latch door leads to understairs storage cupboard space.
Entrance to stairwell from dining hall, stairwell to the first floor.
First floor landing – Timber double doors lead to airing cupboard housing mains gas fired boiler, slatted shelving, cottage latch doors lead off the landing to the first floor rooms.
Bedroom One – 11’2 Maximum x 11’9 Maximum
A generous double bedroom, bespoke period style double glazed window to the front, period style radiator.
Bedroom Two – 9’8 Maximum x 12’11 Maximum
A second generous double bedroom, double glazed bespoke period style window to the rear, enjoying views across the rear garden to fields and countryside beyond, period style radiator.
Family Bathroom – 8’1 Maximum x 6’9 Maximum
A recently replaced feature period style suite comprising low level WC, ceramic wash basin over cupboard, tiled surrounds, period style bath on ball-and-claw feet with glazed shower screen and wall mounted mains rain shower over, fired earth tiles surround, period style radiator and heated towel rail, two bespoke double glazed windows to the rear overlooking the rear garden enjoying countryside views, timber effect flooring.
Space-saver pine staircase rises from the first floor landing to the second floor landing, cottage latch door to bedroom three / attic room.
Bedroom Three / Attic Room – 21’3 Maximum x 12’10 Maximum
A third generous double bedroom/ attic room, double glazed window to the rear with views across rear garden and enjoying countryside beyond, exposed timber beams, period style radiator, light and power connected.
Outside
At the front of the property, there is a small portion of lawned garden partially enclosed by natural stone walls, providing space for recycling containers and wheelie bins, pathway to storm porch with outside light.
Please note: The neighbour owning 33 Newtown have right of way across this front path to their front door.
The main garden is situated at the rear of the property and measures 63’ in depth maximum by 38’ in width. This generous rear garden is level and laid mainly to lawn, paved patio seating area with outside light, two outside taps, the rear garden is enclosed by mature hedges and timber fencing, timber log store, brick built garden shed, gate at the rear of the garden gives access to a public footpath, ideal for walking the dogs from the door, backing on to countryside and fields.
Pathway leads to tiled storm porch, outside light, glazed and panelled front door leads to dining hall.
Dining Hall – 13’3 Maximum x 11’1 Maximum
A fantastic wealth of cottage character including exposed beams, flagstone floor, exposed natural stone elevations, natural stone fireplace recess, natural stone window seat, multi pane window to the front, contemporary wall mounted radiator, fitted settle and storage cupboards, oak latch door leads to open plan kitchen sitting room.
Open plan kitchen sitting room – 22’ Maximum x 19’6 Maximum
A huge open plan L-Shaped room, split into two areas.
Kitchen Area – An extensive range of Shaker-style cottage kitchen units comprising timber effect laminated work surface, decorative tiled surrounds, inset composite one and a half sink bowl and drainer unit, mixer tap over, inset electric hob with electric oven under, a range of drawers and cupboards under, space and plumbing for washing machine and dishwasher, fitted wine rack, a range of matching wall mounted cupboards, concealed cooker hood extractor fan, inset ceiling lighting, ceramic floor tiles, space for upright fridge freezer, exposed beams, upright wall mounted radiator, multi pane window to the rear overlooks the rear garden, multi pane glazed stable door to the rear.
Sitting Room Area – Enjoying a light dual aspect with multi pane glazed double French doors opening on to the rear garden, multi pane glazed window to the side, feature fireplace recess with cast iron log burning stove, latch door leads to understairs storage cupboard space.
Entrance to stairwell from dining hall, stairwell to the first floor.
First floor landing – Timber double doors lead to airing cupboard housing mains gas fired boiler, slatted shelving, cottage latch doors lead off the landing to the first floor rooms.
Bedroom One – 11’2 Maximum x 11’9 Maximum
A generous double bedroom, bespoke period style double glazed window to the front, period style radiator.
Bedroom Two – 9’8 Maximum x 12’11 Maximum
A second generous double bedroom, double glazed bespoke period style window to the rear, enjoying views across the rear garden to fields and countryside beyond, period style radiator.
Family Bathroom – 8’1 Maximum x 6’9 Maximum
A recently replaced feature period style suite comprising low level WC, ceramic wash basin over cupboard, tiled surrounds, period style bath on ball-and-claw feet with glazed shower screen and wall mounted mains rain shower over, fired earth tiles surround, period style radiator and heated towel rail, two bespoke double glazed windows to the rear overlooking the rear garden enjoying countryside views, timber effect flooring.
Space-saver pine staircase rises from the first floor landing to the second floor landing, cottage latch door to bedroom three / attic room.
Bedroom Three / Attic Room – 21’3 Maximum x 12’10 Maximum
A third generous double bedroom/ attic room, double glazed window to the rear with views across rear garden and enjoying countryside beyond, exposed timber beams, period style radiator, light and power connected.
Outside
At the front of the property, there is a small portion of lawned garden partially enclosed by natural stone walls, providing space for recycling containers and wheelie bins, pathway to storm porch with outside light.
Please note: The neighbour owning 33 Newtown have right of way across this front path to their front door.
The main garden is situated at the rear of the property and measures 63’ in depth maximum by 38’ in width. This generous rear garden is level and laid mainly to lawn, paved patio seating area with outside light, two outside taps, the rear garden is enclosed by mature hedges and timber fencing, timber log store, brick built garden shed, gate at the rear of the garden gives access to a public footpath, ideal for walking the dogs from the door, backing on to countryside and fields.
Interested in this property?
Council tax
First listed
Over a month agoEnergy Performance Certificate
Somerset, DT9
Marketed by
Rolfe East - Sherborne 80 Cheap Street Sherborne DT9 3BJPlacebuzz mortgage repayment calculator
Monthly repayment
The Est. Mortgage is for a 25 years repayment mortgage based on a 10% deposit and a 5.5% annual interest. It is only intended as a guide. Make sure you obtain accurate figures from your lender before committing to any mortgage. Your home may be repossessed if you do not keep up repayments on a mortgage.
Somerset, DT9 - Streetview
DISCLAIMER: Property descriptions and related information displayed on this page are marketing materials provided by Rolfe East - Sherborne. Placebuzz does not warrant or accept any responsibility for the accuracy or completeness of the property descriptions or related information provided here and they do not constitute property particulars. Please contact Rolfe East - Sherborne for full details and further information.





