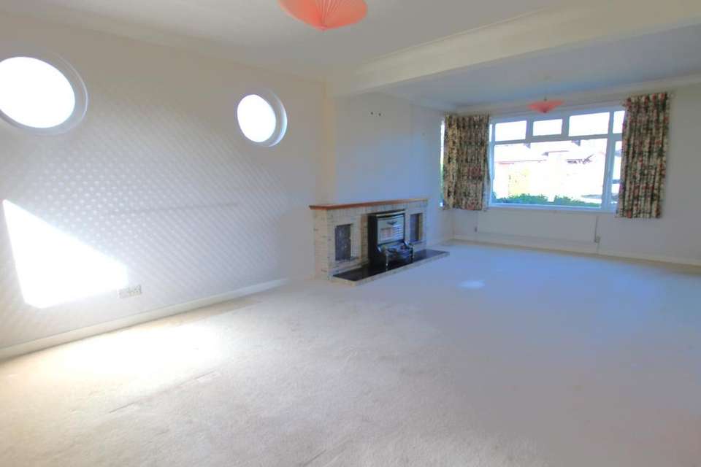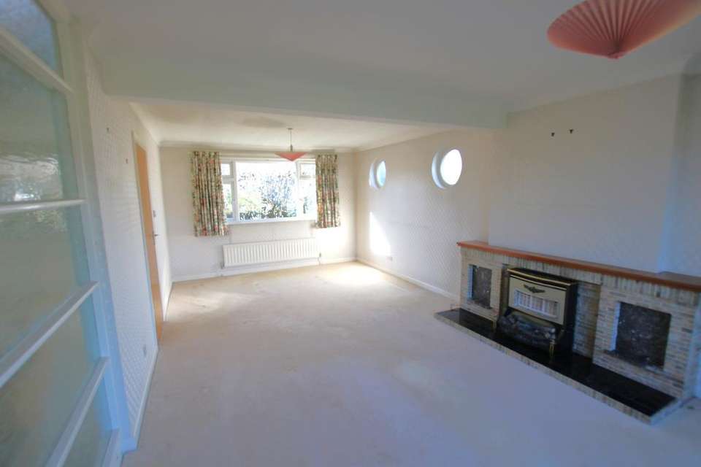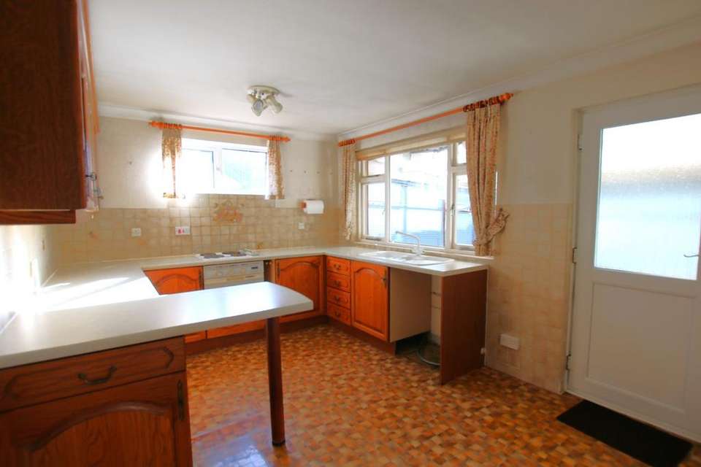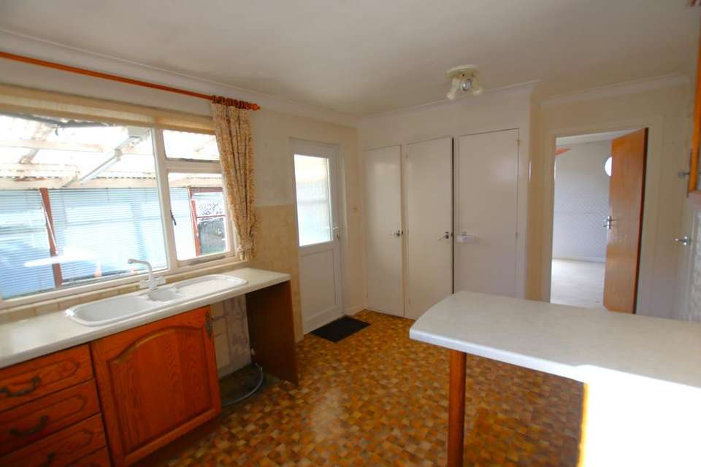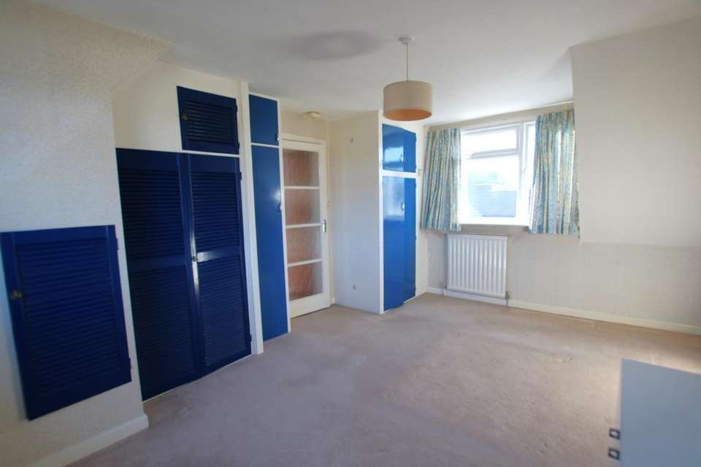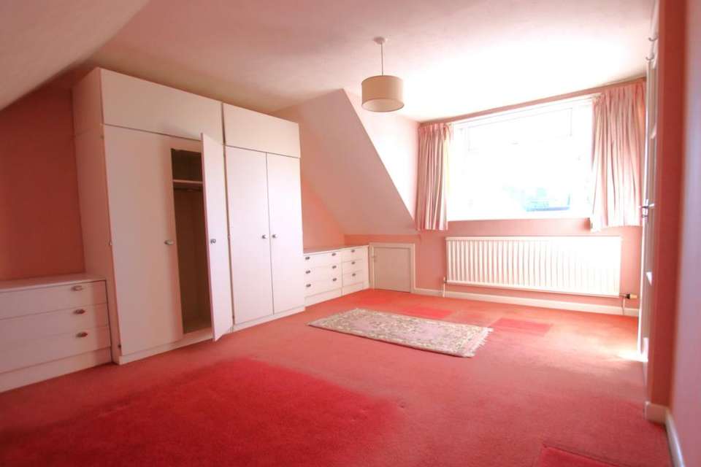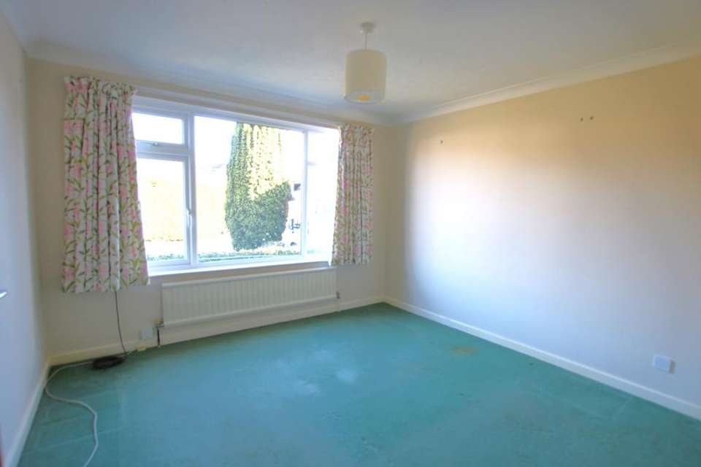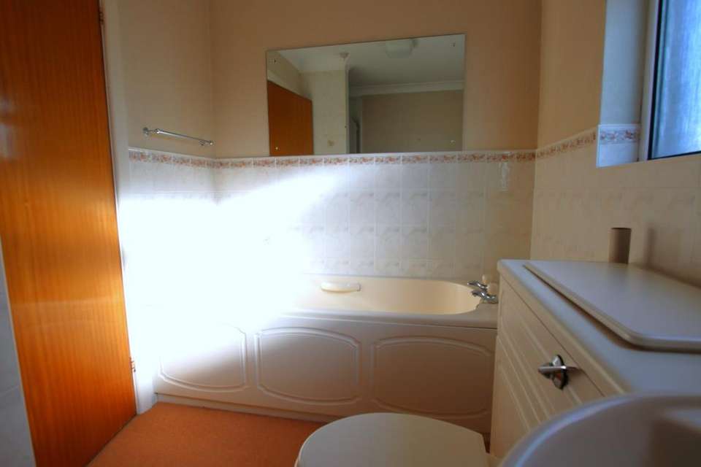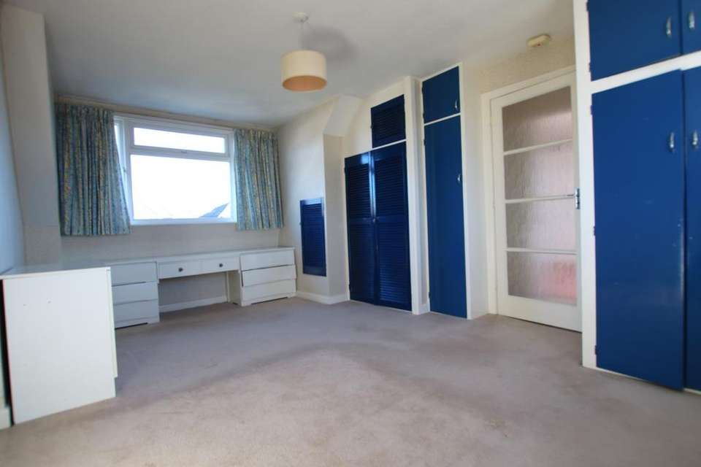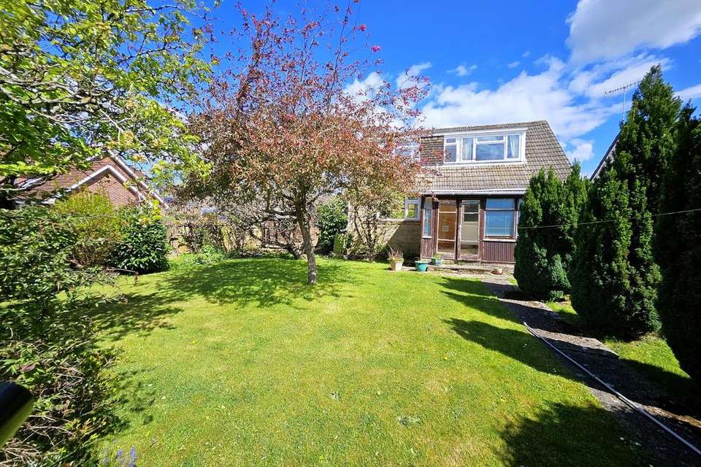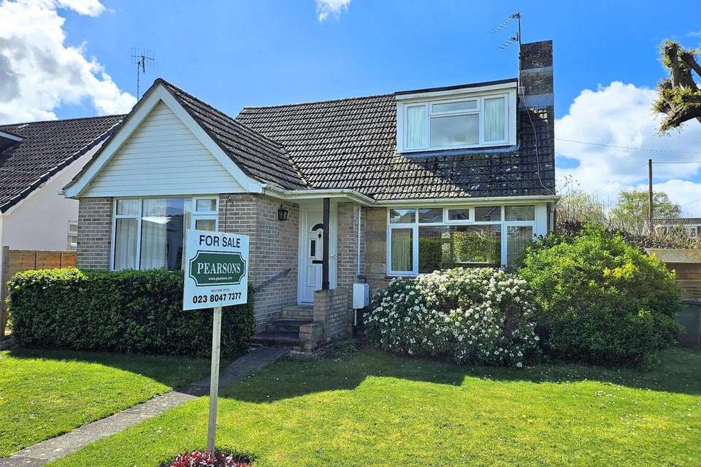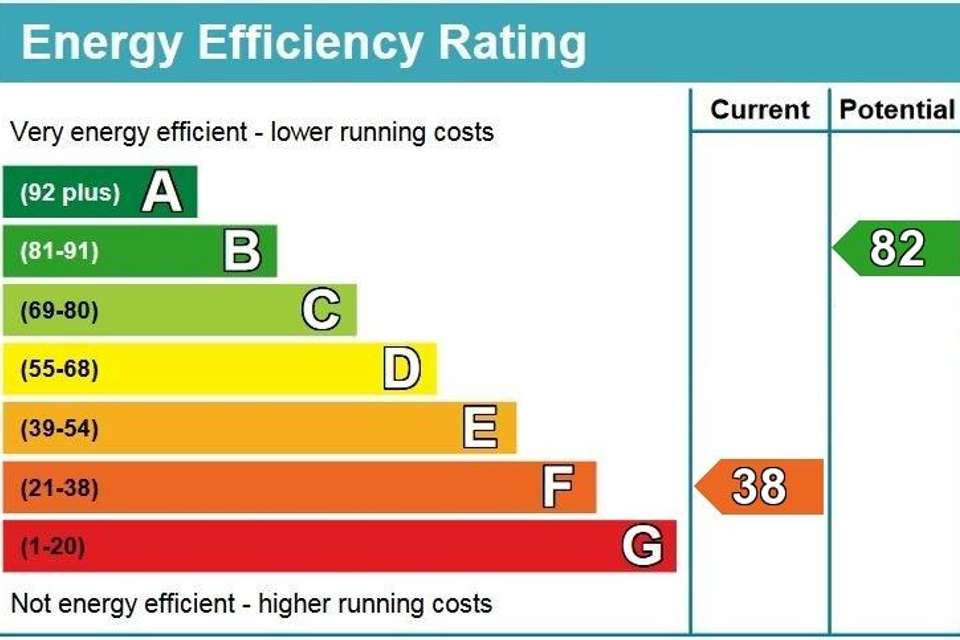3 bedroom chalet for sale
Botley, Southamptonhouse
bedrooms
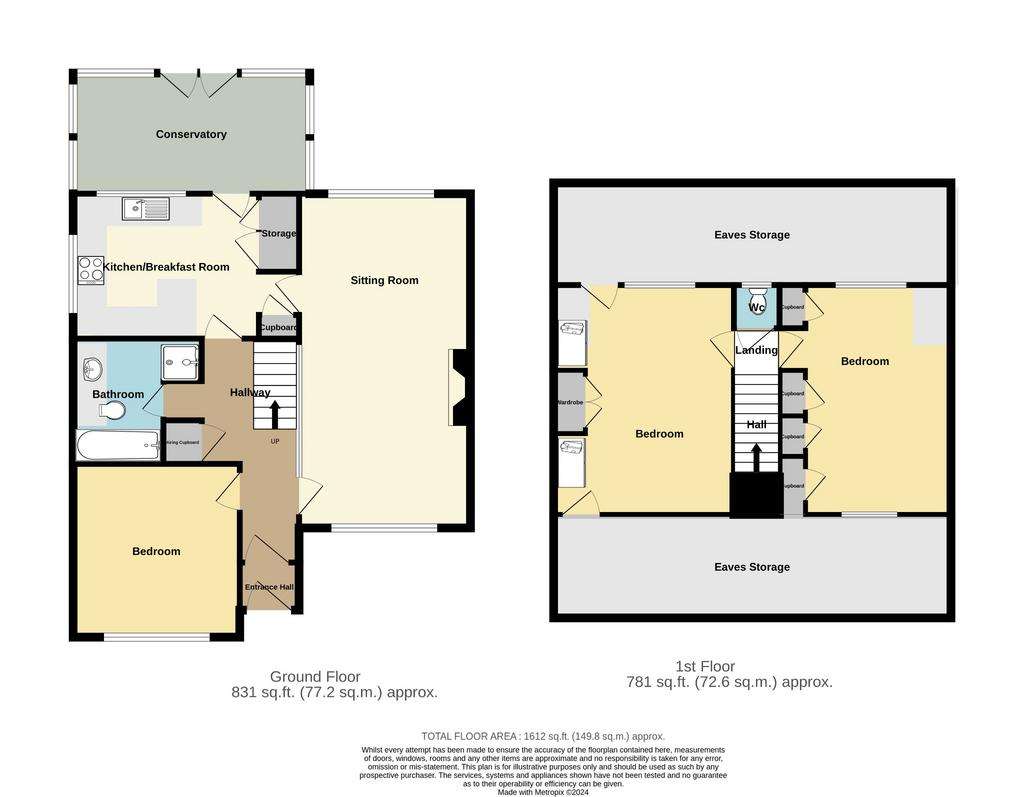
Property photos

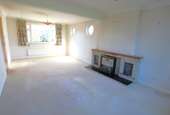
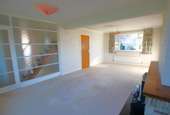

+12
Property description
Located in the highly sought after Pern Drive, Botley, this spacious detached chalet bungalow offers good-sized accommodation, benefitting from no forward chain. The accommodation comprises; entrance hallway, a ground floor double bedroom, family bathroom with a walk-in shower, spacious sitting/dining room, spacious rear aspect kitchen opening to the lean-to conservatory. The first floor has two further bedrooms, and WC. Outside, the property enjoys a larger than average plot extending from the rear to the side with a rear aspect driveway providing off-road parking leading to the detached garage. The property will benefit from a schedule of updating, however Pearsons thoroughly recommend the most immediate of internal inspections.
ENTRANCE:
double glazed door to:
ENTRANCE HALL :
Stairs rising to the first floor, built in airing cupboard, radiator, doors to:
BEDROOM 11' 2" (3.40m) x 11' 8" (3.56m)::
Double glazed window to front aspect, radiator.
KITCHEN - BREAKFAST ROOM 15' 3" (4.65m) x 9' 9" (2.97m)::
Fitted kitchen with a range of oak eye and base level units, roll edge worksurfaces, breakfast bar, fitted oven with hob over, acrylic white sink with drainer, space and plumbing for automatic washing machine, double glazed window to rear and side aspects, door to conservatory.
SITTING ROOM 22' 6" (6.86m) x 11' 7" (3.53m)::
Dual aspect room with double glazed windows to the front and rear aspects with twin eye level round porthole windows, wall mounted gas fire with decorative stone surround and timber mantel, radiators, TV aerial point, glazed feature wall to the entrance hallway.
BATHROOM 8' 5" (2.57m) x 6' 1" (1.85m)::
Panel enclosed bath, vanity housed wash basin and WC, half tiled wall elevations, shower enclosure with glazed door, double glazed window to the side aspect, radiator.
LEAN TO CONSERVATORY 16' (4.88m) x 8' 4" (2.54m)::
Glazed elevations, timber door to the rear garden
FIRST FLOOR LANDING:
Doors to:
BEDROOM 15' 6" (4.72m) x 11' 8" (3.56m)::
Double glazed window to the rear aspect, radiator, range of fitted wardrobes, access to the eaves for storage.
BEDROOM 14' 9" (4.50m) x 12' 3" (3.73m)::
Double glazed windows to the front and rear aspects, radiator, range of fitted wardrobes, radiator.
WC 3' 7" (1.09m) x 2' 7" (0.79m)::
Low level WC, double glazed window to the rear garden.
OUTSIDE
REAR GARDEN:
Large rear gardens extending from the rear around to the side, enclosed, laid to lawn, a good variety of maturing shrubs and flowers, specimen trees, timber shed, access to the frontage, door access to the rear aspect garage.
GARAGE 16' 9" (5.11m) x 9' 3" (2.82m)::
Brick built with personal door and up and over garage door, driveway providing off road parking for several cars.
FRONTAGE:
Open plan garden laid to lawn, shrub and flower borders, pathway leading to the front door.
COUNCIL TAX:
Eastleigh Borough Council, Band E, £2,479.79 2023 / 2024
ENTRANCE:
double glazed door to:
ENTRANCE HALL :
Stairs rising to the first floor, built in airing cupboard, radiator, doors to:
BEDROOM 11' 2" (3.40m) x 11' 8" (3.56m)::
Double glazed window to front aspect, radiator.
KITCHEN - BREAKFAST ROOM 15' 3" (4.65m) x 9' 9" (2.97m)::
Fitted kitchen with a range of oak eye and base level units, roll edge worksurfaces, breakfast bar, fitted oven with hob over, acrylic white sink with drainer, space and plumbing for automatic washing machine, double glazed window to rear and side aspects, door to conservatory.
SITTING ROOM 22' 6" (6.86m) x 11' 7" (3.53m)::
Dual aspect room with double glazed windows to the front and rear aspects with twin eye level round porthole windows, wall mounted gas fire with decorative stone surround and timber mantel, radiators, TV aerial point, glazed feature wall to the entrance hallway.
BATHROOM 8' 5" (2.57m) x 6' 1" (1.85m)::
Panel enclosed bath, vanity housed wash basin and WC, half tiled wall elevations, shower enclosure with glazed door, double glazed window to the side aspect, radiator.
LEAN TO CONSERVATORY 16' (4.88m) x 8' 4" (2.54m)::
Glazed elevations, timber door to the rear garden
FIRST FLOOR LANDING:
Doors to:
BEDROOM 15' 6" (4.72m) x 11' 8" (3.56m)::
Double glazed window to the rear aspect, radiator, range of fitted wardrobes, access to the eaves for storage.
BEDROOM 14' 9" (4.50m) x 12' 3" (3.73m)::
Double glazed windows to the front and rear aspects, radiator, range of fitted wardrobes, radiator.
WC 3' 7" (1.09m) x 2' 7" (0.79m)::
Low level WC, double glazed window to the rear garden.
OUTSIDE
REAR GARDEN:
Large rear gardens extending from the rear around to the side, enclosed, laid to lawn, a good variety of maturing shrubs and flowers, specimen trees, timber shed, access to the frontage, door access to the rear aspect garage.
GARAGE 16' 9" (5.11m) x 9' 3" (2.82m)::
Brick built with personal door and up and over garage door, driveway providing off road parking for several cars.
FRONTAGE:
Open plan garden laid to lawn, shrub and flower borders, pathway leading to the front door.
COUNCIL TAX:
Eastleigh Borough Council, Band E, £2,479.79 2023 / 2024
Interested in this property?
Council tax
First listed
Over a month agoEnergy Performance Certificate
Botley, Southampton
Marketed by
Pearsons - West End 62 High Street West End SO30 3DTPlacebuzz mortgage repayment calculator
Monthly repayment
The Est. Mortgage is for a 25 years repayment mortgage based on a 10% deposit and a 5.5% annual interest. It is only intended as a guide. Make sure you obtain accurate figures from your lender before committing to any mortgage. Your home may be repossessed if you do not keep up repayments on a mortgage.
Botley, Southampton - Streetview
DISCLAIMER: Property descriptions and related information displayed on this page are marketing materials provided by Pearsons - West End. Placebuzz does not warrant or accept any responsibility for the accuracy or completeness of the property descriptions or related information provided here and they do not constitute property particulars. Please contact Pearsons - West End for full details and further information.




