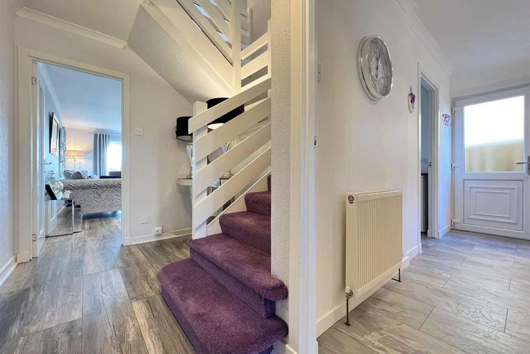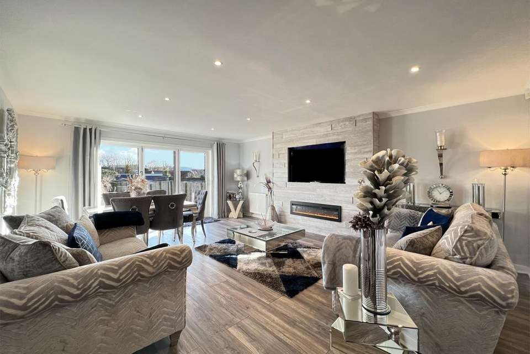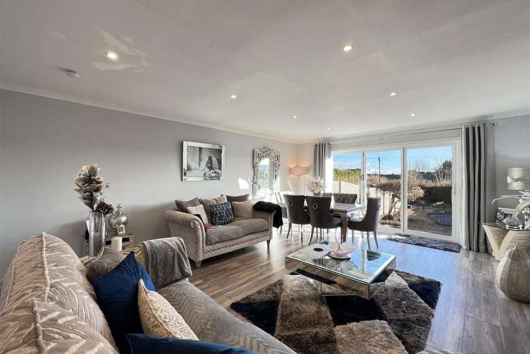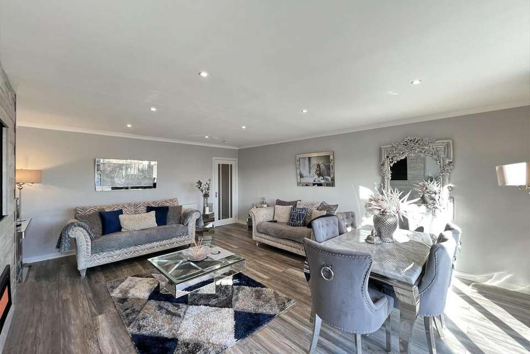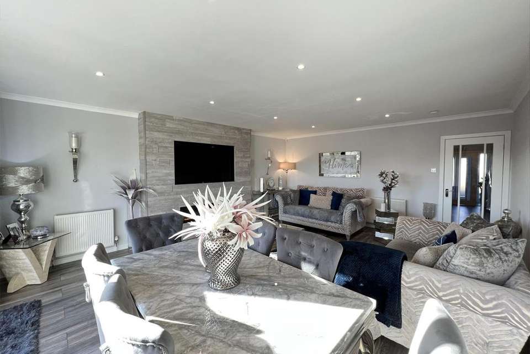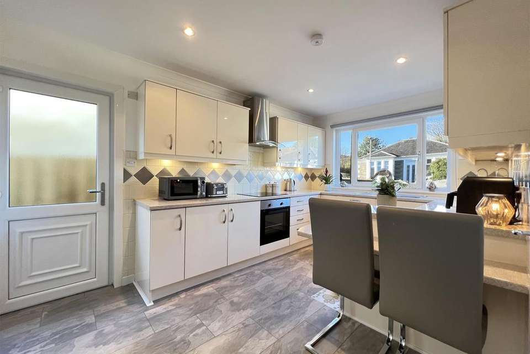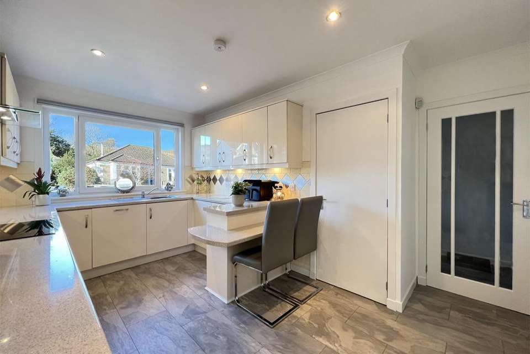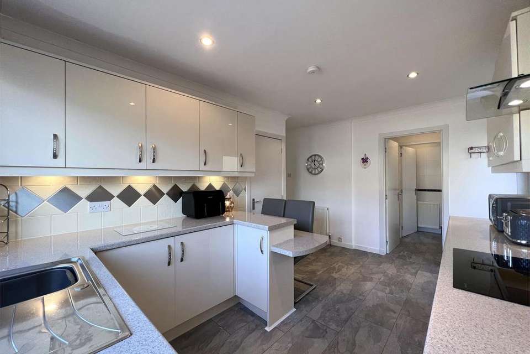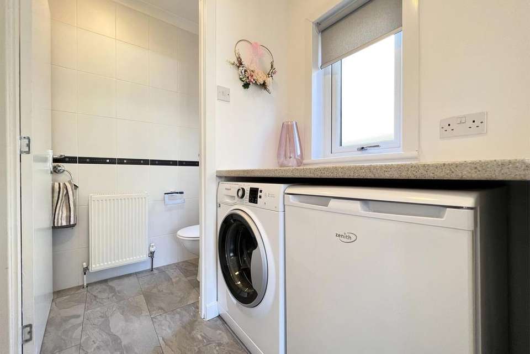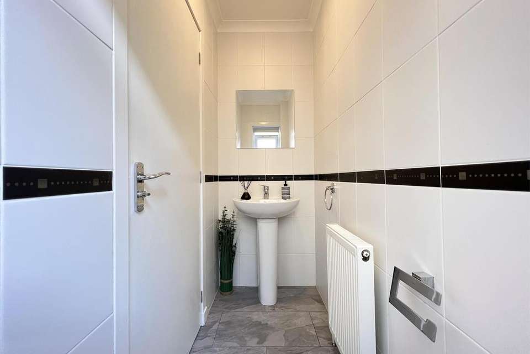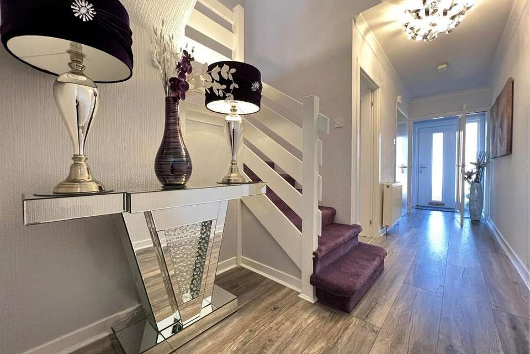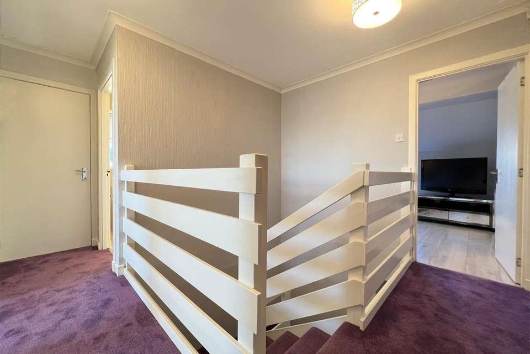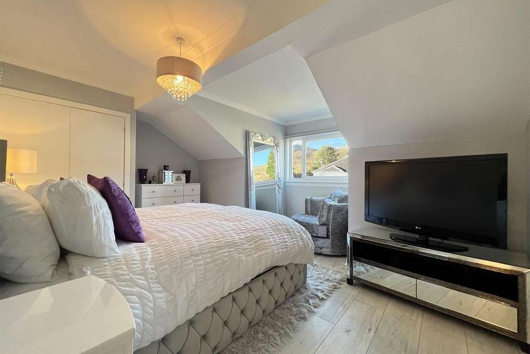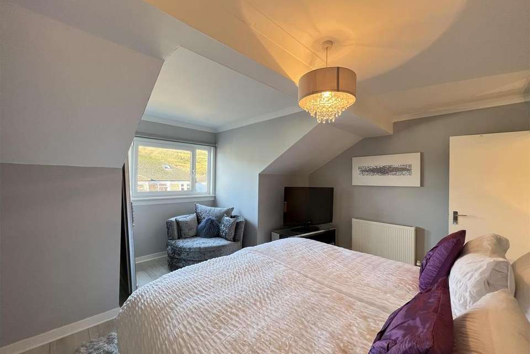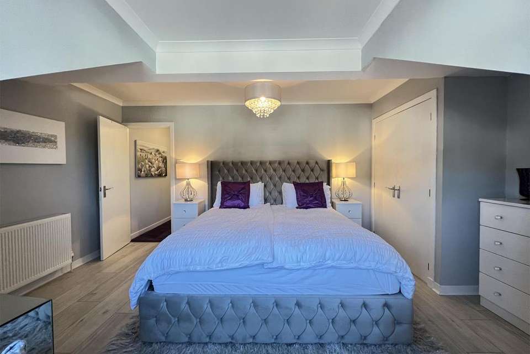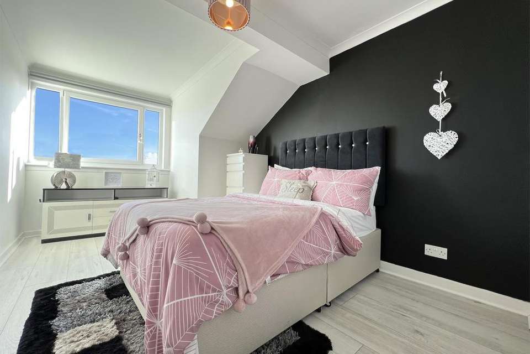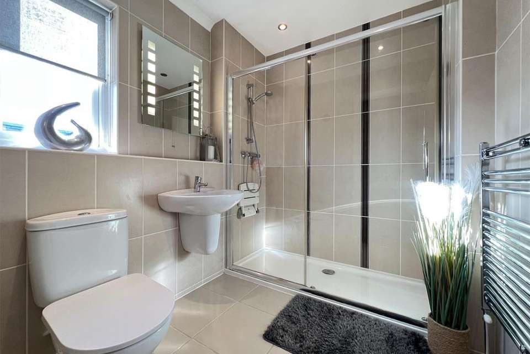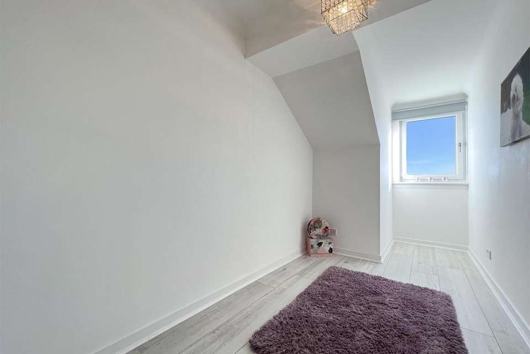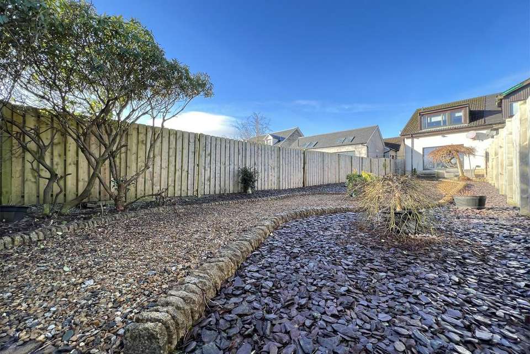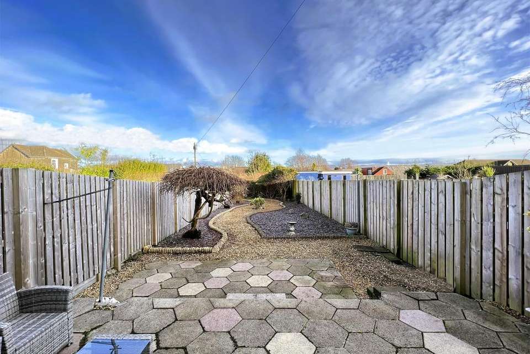3 bedroom semi-detached house for sale
DUNOON, PA23 7EWsemi-detached house
bedrooms
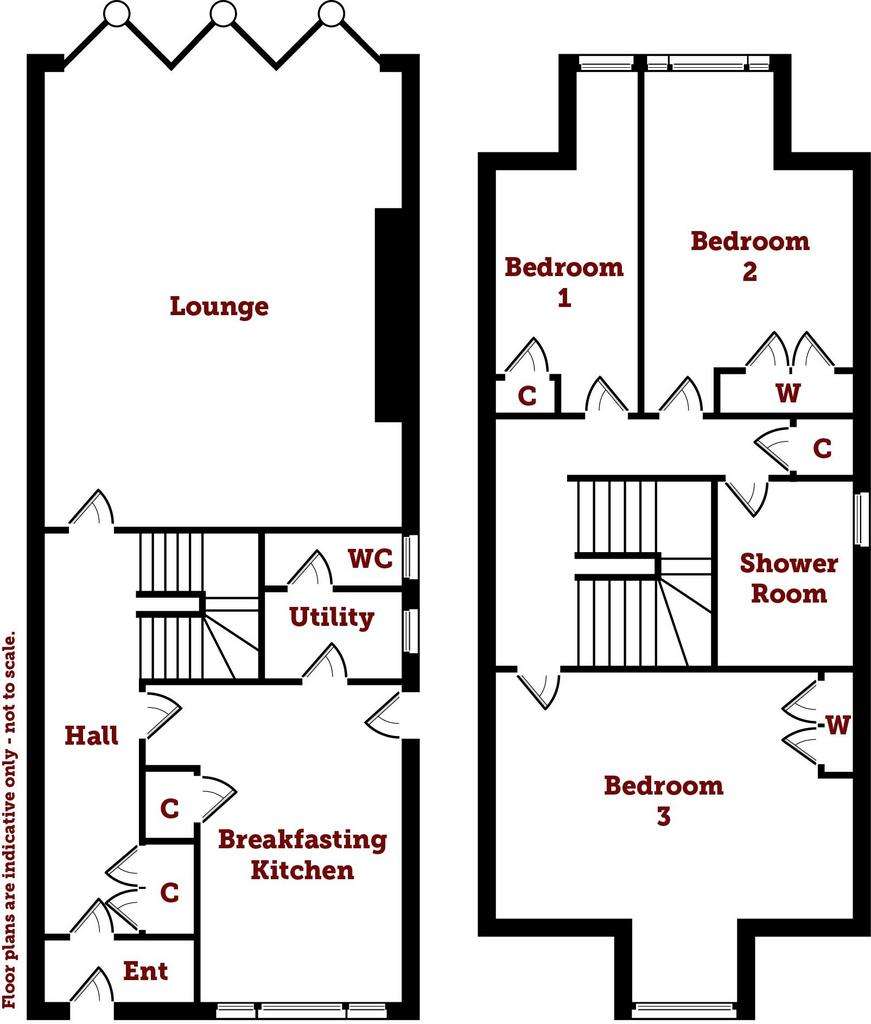
Property photos

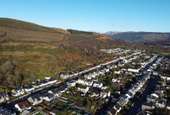
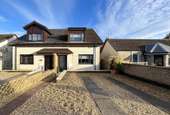
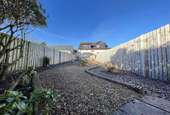
+21
Property description
Corrigall Black are excited to present the market this outstanding 3 bedroom semi-detached property presented in exceptional walk-in condition. Comprising lounge, breakfasting kitchen, utility room, W/C, three bedrooms and family sized shower room, the property further benefits from newly fitted double glazing, doors, and flooring throughout. With GCH and off-road parking the property also has fantastic bifold doors in the lounge that lead directly out to the rear garden grounds and from the upper floor partial sea views towards the River Clyde can be enjoyed. Situated within walking distance of the town centre and the beautiful Bishops Glen this stylish, modern property has been finished to a high standard and it will undoubtedly appeal to a wide variety of potential purchasers. To fully appreciate this stunning family home and to avoid disappointment we strongly recommend early viewing.
The Location
The local region is steeped in history and is an area of outstanding natural beauty. Surrounded by hills and the sea the locale offers a wealth of opportunities for outdoor enthusiasts. Dunoon is home to a unique array of shops, cafes, pubs and restaurants and also has supermarkets, a cinema, primary and secondary schools, hospital, gym, library and swimming pool. The area is accessible by road or via a regular vehicle ferry just 2 miles away and a passenger ferry that is within walking distance of the property.
The Property
Entrance Hallway
From the front of the property a beautiful, newly fitted, modern door opens into the entrance vestibule. A further partially glazed door opens into the bright welcoming hallway which benefits from a useful storage cupboard. Stairs rise to the upper floor from the hallway.
Lounge
This show-stopping lounge is finished to a beautiful and high standard. On entering this bright welcoming room, you are immediately drawn to the wonderful bifold doors which give direct access to the rear garden grounds, creating that sought after connection with the outdoors and allowing natural light to flood into the room. A further focal point is the newly designed and fitted media unit which includes a contemporary feature fire and large screen television. Inset down lighting and modern laminate flooring ensure this family sized lounge is the perfect area for relaxing and equally ideal for entertaining.
Breakfasting Kitchen
This attractive breakfasting kitchen comprises modern flooring, wall mounted units, electric oven hob and hood, integrated dishwasher, fridge and a sink that is located below a large, double-glazed window which overlooks the front of the property and ensures natural light fills the kitchen. The fresh wall tiles finish the kitchen perfectly and there is a door that leads out to the side of the property.
Utility Room
An always useful utility room is accessed from the kitchen and it has a worktop and space for extra appliances. From here a door leads through to a W/C with a sink unit.
Upper level
Carpeted stairs rise to the upper hallway from where there is access to all three bedrooms and family shower room.
Bedroom 1
Bedroom one has laminate flooring and a storage cupboard. A window overlooks the rear garden and beyond and offers partial sea views to be enjoyed.
Bedroom 2
This good-sized double bedroom also enjoys sea and garden views from a large window. A double door cupboard provides great storage options.
Bedroom 3
This great sized, modern, master bedroom is located to the front of the property. The large window ensures the room has an abundance of natural light and there are storage options available.
Shower Room
This is a family sized shower room with privacy glass window to the side of the property. The room benefits from a large style shower as well as wash hand basin, toilet and heated towel rail. The room has been finished with attractive tiling, creating a beautiful modern shower room.
Outside
Off road parking is located at the front of the property.
The surrounding grounds have been well landscaped and maintained with a mixture of stone chipped and slab pathways, walls and fencing, forming a fantastic outdoor space that would require minimal maintenance.
The Location
The local region is steeped in history and is an area of outstanding natural beauty. Surrounded by hills and the sea the locale offers a wealth of opportunities for outdoor enthusiasts. Dunoon is home to a unique array of shops, cafes, pubs and restaurants and also has supermarkets, a cinema, primary and secondary schools, hospital, gym, library and swimming pool. The area is accessible by road or via a regular vehicle ferry just 2 miles away and a passenger ferry that is within walking distance of the property.
The Property
Entrance Hallway
From the front of the property a beautiful, newly fitted, modern door opens into the entrance vestibule. A further partially glazed door opens into the bright welcoming hallway which benefits from a useful storage cupboard. Stairs rise to the upper floor from the hallway.
Lounge
This show-stopping lounge is finished to a beautiful and high standard. On entering this bright welcoming room, you are immediately drawn to the wonderful bifold doors which give direct access to the rear garden grounds, creating that sought after connection with the outdoors and allowing natural light to flood into the room. A further focal point is the newly designed and fitted media unit which includes a contemporary feature fire and large screen television. Inset down lighting and modern laminate flooring ensure this family sized lounge is the perfect area for relaxing and equally ideal for entertaining.
Breakfasting Kitchen
This attractive breakfasting kitchen comprises modern flooring, wall mounted units, electric oven hob and hood, integrated dishwasher, fridge and a sink that is located below a large, double-glazed window which overlooks the front of the property and ensures natural light fills the kitchen. The fresh wall tiles finish the kitchen perfectly and there is a door that leads out to the side of the property.
Utility Room
An always useful utility room is accessed from the kitchen and it has a worktop and space for extra appliances. From here a door leads through to a W/C with a sink unit.
Upper level
Carpeted stairs rise to the upper hallway from where there is access to all three bedrooms and family shower room.
Bedroom 1
Bedroom one has laminate flooring and a storage cupboard. A window overlooks the rear garden and beyond and offers partial sea views to be enjoyed.
Bedroom 2
This good-sized double bedroom also enjoys sea and garden views from a large window. A double door cupboard provides great storage options.
Bedroom 3
This great sized, modern, master bedroom is located to the front of the property. The large window ensures the room has an abundance of natural light and there are storage options available.
Shower Room
This is a family sized shower room with privacy glass window to the side of the property. The room benefits from a large style shower as well as wash hand basin, toilet and heated towel rail. The room has been finished with attractive tiling, creating a beautiful modern shower room.
Outside
Off road parking is located at the front of the property.
The surrounding grounds have been well landscaped and maintained with a mixture of stone chipped and slab pathways, walls and fencing, forming a fantastic outdoor space that would require minimal maintenance.
Council tax
First listed
Over a month agoDUNOON, PA23 7EW
Placebuzz mortgage repayment calculator
Monthly repayment
The Est. Mortgage is for a 25 years repayment mortgage based on a 10% deposit and a 5.5% annual interest. It is only intended as a guide. Make sure you obtain accurate figures from your lender before committing to any mortgage. Your home may be repossessed if you do not keep up repayments on a mortgage.
DUNOON, PA23 7EW - Streetview
DISCLAIMER: Property descriptions and related information displayed on this page are marketing materials provided by Corrigall Black - Dunoon. Placebuzz does not warrant or accept any responsibility for the accuracy or completeness of the property descriptions or related information provided here and they do not constitute property particulars. Please contact Corrigall Black - Dunoon for full details and further information.





