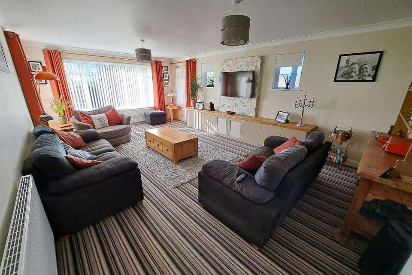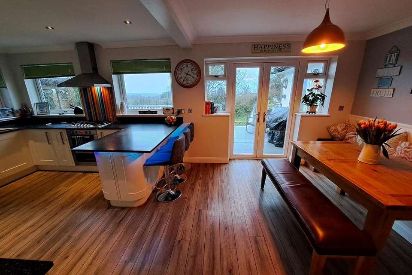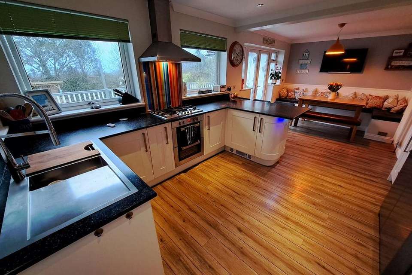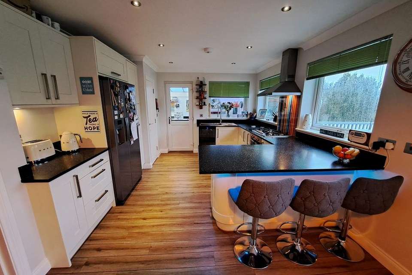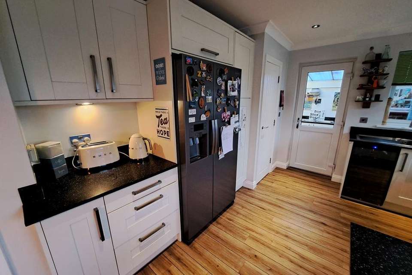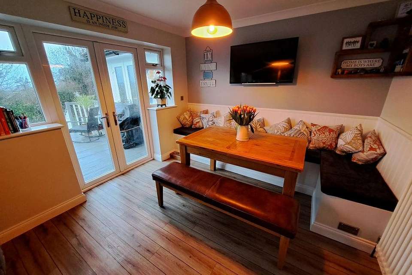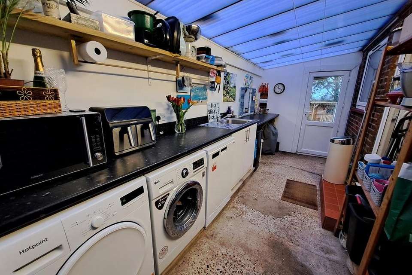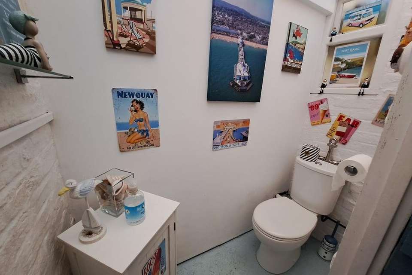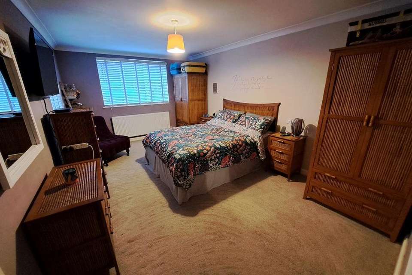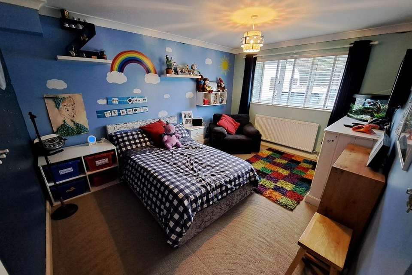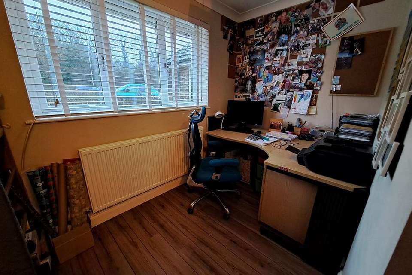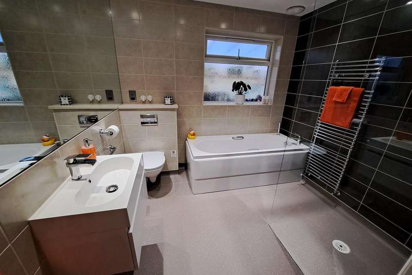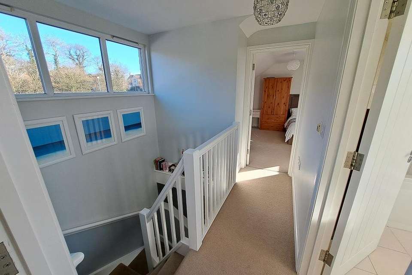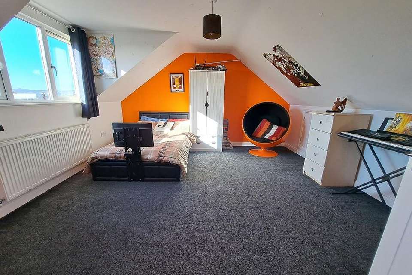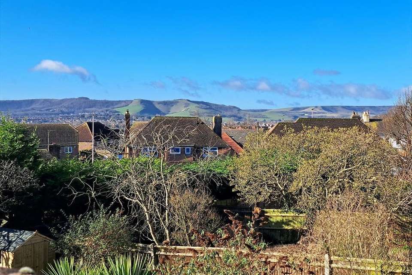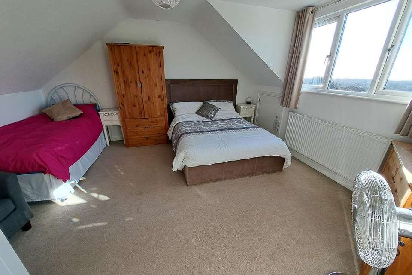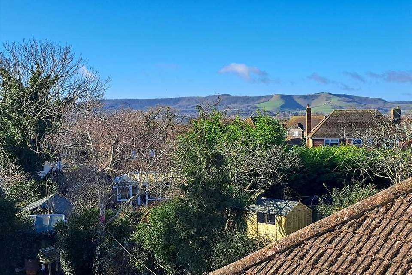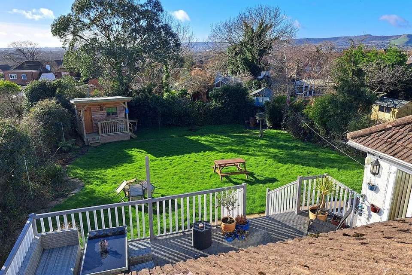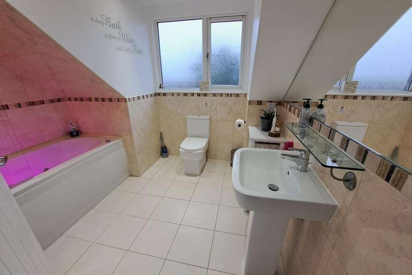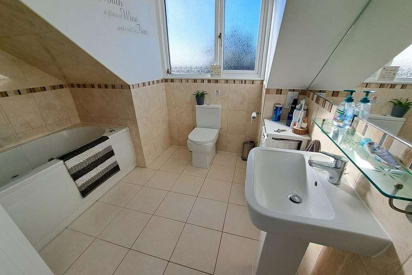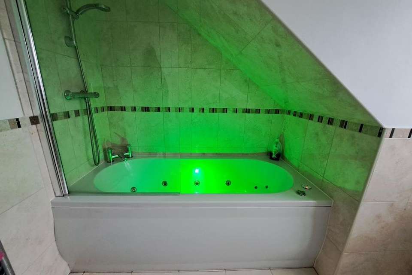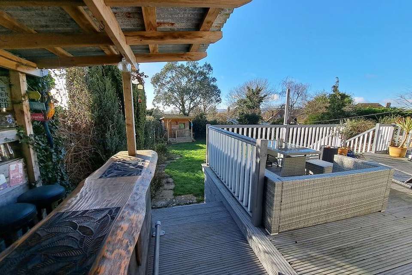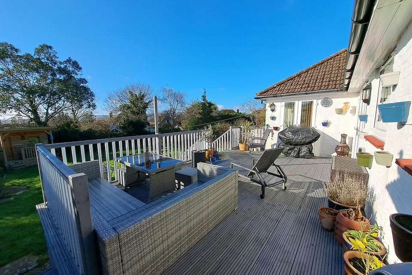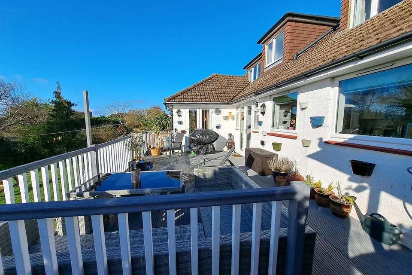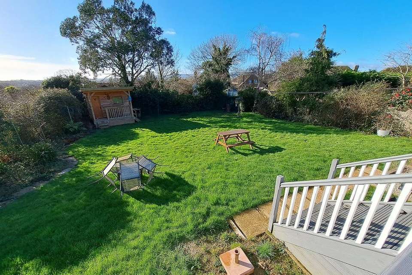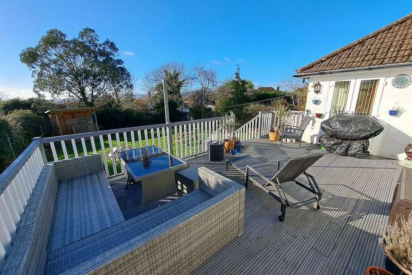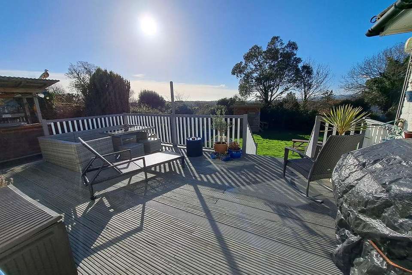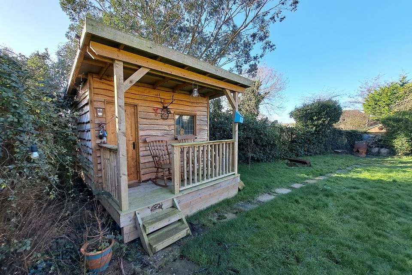5 bedroom detached bungalow for sale
Stone Cross, Pevensey BN24bungalow
bedrooms
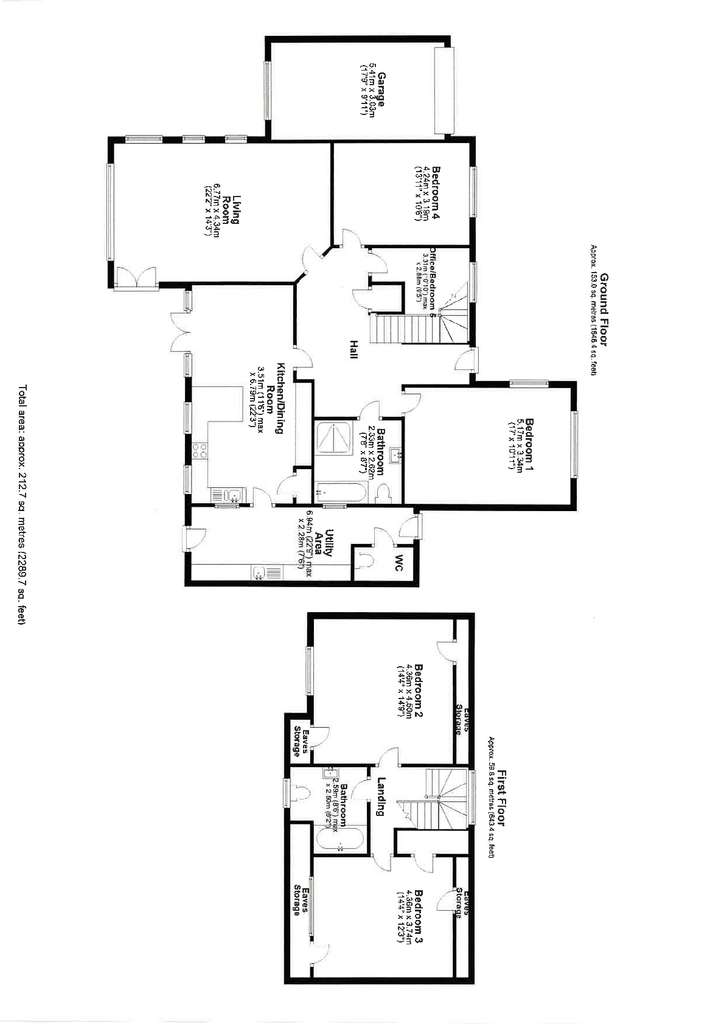
Property photos
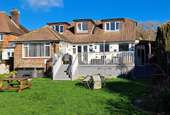
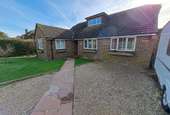
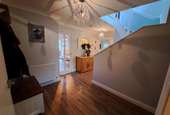
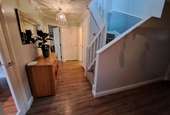
+28
Property description
A truly outstanding example of a beautifully appointed and remarkably spacious Detached Chalet Style Bungalow which provides versatile accommodation, impressive far reaching views and a lovely secluded south facing garden. Viewing is essential.
LOCATION:
The property enjoys a very desirable and highly sought after non-estate location in Stone Cross, being set back from the road and within approximately a ¼ of a mile from the nearby local shopping facilities, amenities and The Red Lion Pub in Stone Cross. The property is also on a bus route and is well placed for access to the nearby local schools for all age groups in Stone Cross, Hankham, Westham, Langney, Polegate and Willingdon. Pevensey & Westham railway station is approximately just over a mile away. The Langney Shopping Centre is also approximately just over a mile away. Polegate High Street with further shopping facilities and railway station is approximately two miles away. Eastboune town centre with its extensive shopping facilities, theatres, seafront promenade with famous Victorian pier and the mainline railway station (London, Victoria approx. 80 minutes) is approximately four miles away.
ACCOMMODATION:
UPVC double glazed front door with leaded light coloured glass leads to:
RECEPTION HALL: L-shaped. Approximately 16’10 max x 13’9 max.
Karndean natural wood effect flooring. Coved ceiling. Double radiator. Room thermostat. Two ceiling lights with motion sensor on/off. Large built-in under stairs storage cupboard.
SITTING ROOM: (rear) Approximately 22’0 x 13’9.
Two radiators. Coved ceiling. Two ceiling lights. TV point. Satellite point. BT point. Bespoke media wall with long solid wood display shelf which has a range of storage cupboards under also incorporating concealed cabling for a wall mounted TV. A triple aspect room with a double glazed window to the side along with two further feature windows to the side, a large double glazed window to the rear overlooking the rear garden and UPVC double glazed French Doors to the other side which lead out onto the decking terrace in the rear garden.
IMPRESSIVE FITTED KITCHEN / DINER / FAMILY ROOM: (rear) Approximately 22’1 x 11’6.
Modern contoured solid surface granite style worktop with an inset one and a half bowl single draining stainless steel sink unit with chef style mixer tap, having cupboard and space for a wine cooler or a slim-line dishwasher under. Adjoining worktop with inset stainless steel five burner gas hob, having a built-in stainless steel double oven and three cupboards under. Feature additional pop up plug sockets. Large adjoining breakfast bar area with space for several stools, feature led lighting and a range of cupboards under, including curved end cupboards. Integrated heater in the plinth under the breakfast bar. Further worktop with cupboard and three drawers under. Tall larder cupboard with pull-out storage baskets. Further large built-in larder cupboard. Range of suspended wall cupboards incorporating space for a double door American style fridge / freezer with cupboard over. Cornice and plinth work to wall units with under-cupboard lighting. Matching solid surface granite style upstands. Glass cooker splash-back. Stainless steel cooker extractor canopy. Coved ceiling. Ceiling light and six recessed ceiling spotlights. Time-clock programmer. Tall designer radiator. Stainless steel sockets and switches, some with USB charging ports. Bespoke fitted corner bench seating area with built-in storage, decorative panelling and with ample space for a large table and chairs. TV point. Matching Karndean natural wood effect flooring continuing in from the reception hall. Part glazed door to the reception hall. A double aspect room with two large UPVC double glazed windows to the rear enjoying views over the rear garden. Large UPVC double glazed window to the side and also a UPVC double glazed door at the side which leads to the utility room. UPVC double glazed French Doors at the rear with side windows also lead out onto the decking terrace in the rear garden.
UTILITY ROOM: (side) Approximately 22’7 x 6’10.
Modern contoured marble effect work-surface with inset single draining stainless steel sink unit with mixer tap, having a double cupboard and plumbing and space for a washing machine, tumble dryer and a full size dishwasher under. Further work-surface with storage space and further appliance space under. Wall light. UPVC double glazed door to the rear garden. Timber front door gives access out to the front of the property. Door to:
CLOAKROOM / WC:
Modern dual flush push button WC.
STUDY / BEDROOM 5: (front) Approximately 9’5 x 5’9 plus large door well.
Matching Karndean natural wood effect flooring continuing in from the reception hall. Radiator. Coved ceiling. Two ceiling lights. BT point. Large UPVC double glazed window.
BEDROOM 1: (front) Approximately 16’11 x 10’10.
Double radiator. Coved ceiling. TV point. A double aspect room with a large UPVC double glazed window to the front and a large UPVC double glazed window to the side.
BEDROOM 4: (front) Approximately 13’9 x 10’5.
Radiator. Coved ceiling. TV point. Satellite point. Large UPVC double glazed window.
LUXURY GROUND FLOOR BATHROOM / WET ROOM / WC: Approximately 8’4 x 7’6.
Stylish modern white suite comprising a panelled bath with hand grips, corner mounted waterfall mixer taps and a separate hand shower attachment, vanity style semi-pedestal wash hand basin with waterfall mixer tap, having storage drawer under and a wall hung WC with concealed cistern. Large walk-in wet room area with large glass screen and a thermostatic mixer shower having a rainfall shower head and an additional hand shower attachment. Tall radiator ladder towel rail. Shaver point. Large, heated wall mirror. Special wet-room non-slip flooring throughout. Six recessed ceiling spotlights. Extractor fan. Large opaque UPVC double glazed window to the side. A wide door from the reception hall, makes this a wheelchair friendly and accessible room.
Carpeted stairs from the centre of the reception hall lead up to:
1ST FLOOR GALLERIED LANDING:
With a large UPVC double glazed window to the front. Door to bedroom 2. Door to bedroom 3. Door to the bathroom.
BEDROOM 2: (rear) Approximately 14’3 x 14’2.
Double radiator. Two built-in eaves storage cupboards. TV point. Large UPVC double glazed window with impressive far reaching panoramic views over Eastbourne and towards the Downs.
BEDROOM 3: (rear) Approximately 14’1 x 12’2.
Built-in wardrobe. Double radiator. Two built-in eaves storage cupboards. Sockets with USB charging ports. Large UPVC double glazed window with impressive far reaching panoramic views over Eastbourne and towards the Downs.
SPACIOUS 1ST FLOOR LUXURY BATHROOM / WC:
Stylish modern white suite comprising a Wellness Jacuzzi bath with under water multi coloured lighting and a corner mounted mixer tap. Pedestal wash hand basin with mixer tap and a dual flush push button WC with soft-close seat and lid. Thermostatic mixer shower over the bath with concealed pipework. Attractive half tiled walls – fully tiled around the bath area. Ceramic tiled floor with under floor heating. Radiator ladder towel rail. Extractor fan. Shaver point. Large, fitted wall mirror. Four recessed ceiling spotlights. Large opaque UPVC double glazed window.
FRONT GARDEN:
Laid mainly to lawn with flower and shrub borders. Paved pathway. Outside light. Outside water tap. Walled boundaries.
OFF ROAD PARKING:
The large paved and shingle driveway provides comfortable parking for 4-6 vehicles. Including ample space for a large caravan and / or a motorhome.ATTACHED GARAGE: Approximately 17’9 x 9’10.
Up and over door. Window to the rear. Power and light. Wall mounted Glow-worm gas fired boiler. Hot water cylinder. Trip switches.
SECLUDED SUN-TRAP SOUTH FACING REAR GARDEN: Approximately 78ft x 58ft.
Maid mainly to lawn with flower and shrub borders and mature trees. Large timber decked sun terrace with balustrade work. Feature bespoke custom made bar area with outside lighting. Bespoke insulated log cabin with power and light, a window and a front veranda. Paved pathway. Outside lights including remote controlled festoon lighting down the pathway which leads to the cabin. Outside power points. Outside water tap. Patio area ideal for a hot tub. Hedged and fenced boundaries.
Please Note: Appliances, heating and hot water systems have not been tested.
ALL measurements are approximate.
LOCATION:
The property enjoys a very desirable and highly sought after non-estate location in Stone Cross, being set back from the road and within approximately a ¼ of a mile from the nearby local shopping facilities, amenities and The Red Lion Pub in Stone Cross. The property is also on a bus route and is well placed for access to the nearby local schools for all age groups in Stone Cross, Hankham, Westham, Langney, Polegate and Willingdon. Pevensey & Westham railway station is approximately just over a mile away. The Langney Shopping Centre is also approximately just over a mile away. Polegate High Street with further shopping facilities and railway station is approximately two miles away. Eastboune town centre with its extensive shopping facilities, theatres, seafront promenade with famous Victorian pier and the mainline railway station (London, Victoria approx. 80 minutes) is approximately four miles away.
ACCOMMODATION:
UPVC double glazed front door with leaded light coloured glass leads to:
RECEPTION HALL: L-shaped. Approximately 16’10 max x 13’9 max.
Karndean natural wood effect flooring. Coved ceiling. Double radiator. Room thermostat. Two ceiling lights with motion sensor on/off. Large built-in under stairs storage cupboard.
SITTING ROOM: (rear) Approximately 22’0 x 13’9.
Two radiators. Coved ceiling. Two ceiling lights. TV point. Satellite point. BT point. Bespoke media wall with long solid wood display shelf which has a range of storage cupboards under also incorporating concealed cabling for a wall mounted TV. A triple aspect room with a double glazed window to the side along with two further feature windows to the side, a large double glazed window to the rear overlooking the rear garden and UPVC double glazed French Doors to the other side which lead out onto the decking terrace in the rear garden.
IMPRESSIVE FITTED KITCHEN / DINER / FAMILY ROOM: (rear) Approximately 22’1 x 11’6.
Modern contoured solid surface granite style worktop with an inset one and a half bowl single draining stainless steel sink unit with chef style mixer tap, having cupboard and space for a wine cooler or a slim-line dishwasher under. Adjoining worktop with inset stainless steel five burner gas hob, having a built-in stainless steel double oven and three cupboards under. Feature additional pop up plug sockets. Large adjoining breakfast bar area with space for several stools, feature led lighting and a range of cupboards under, including curved end cupboards. Integrated heater in the plinth under the breakfast bar. Further worktop with cupboard and three drawers under. Tall larder cupboard with pull-out storage baskets. Further large built-in larder cupboard. Range of suspended wall cupboards incorporating space for a double door American style fridge / freezer with cupboard over. Cornice and plinth work to wall units with under-cupboard lighting. Matching solid surface granite style upstands. Glass cooker splash-back. Stainless steel cooker extractor canopy. Coved ceiling. Ceiling light and six recessed ceiling spotlights. Time-clock programmer. Tall designer radiator. Stainless steel sockets and switches, some with USB charging ports. Bespoke fitted corner bench seating area with built-in storage, decorative panelling and with ample space for a large table and chairs. TV point. Matching Karndean natural wood effect flooring continuing in from the reception hall. Part glazed door to the reception hall. A double aspect room with two large UPVC double glazed windows to the rear enjoying views over the rear garden. Large UPVC double glazed window to the side and also a UPVC double glazed door at the side which leads to the utility room. UPVC double glazed French Doors at the rear with side windows also lead out onto the decking terrace in the rear garden.
UTILITY ROOM: (side) Approximately 22’7 x 6’10.
Modern contoured marble effect work-surface with inset single draining stainless steel sink unit with mixer tap, having a double cupboard and plumbing and space for a washing machine, tumble dryer and a full size dishwasher under. Further work-surface with storage space and further appliance space under. Wall light. UPVC double glazed door to the rear garden. Timber front door gives access out to the front of the property. Door to:
CLOAKROOM / WC:
Modern dual flush push button WC.
STUDY / BEDROOM 5: (front) Approximately 9’5 x 5’9 plus large door well.
Matching Karndean natural wood effect flooring continuing in from the reception hall. Radiator. Coved ceiling. Two ceiling lights. BT point. Large UPVC double glazed window.
BEDROOM 1: (front) Approximately 16’11 x 10’10.
Double radiator. Coved ceiling. TV point. A double aspect room with a large UPVC double glazed window to the front and a large UPVC double glazed window to the side.
BEDROOM 4: (front) Approximately 13’9 x 10’5.
Radiator. Coved ceiling. TV point. Satellite point. Large UPVC double glazed window.
LUXURY GROUND FLOOR BATHROOM / WET ROOM / WC: Approximately 8’4 x 7’6.
Stylish modern white suite comprising a panelled bath with hand grips, corner mounted waterfall mixer taps and a separate hand shower attachment, vanity style semi-pedestal wash hand basin with waterfall mixer tap, having storage drawer under and a wall hung WC with concealed cistern. Large walk-in wet room area with large glass screen and a thermostatic mixer shower having a rainfall shower head and an additional hand shower attachment. Tall radiator ladder towel rail. Shaver point. Large, heated wall mirror. Special wet-room non-slip flooring throughout. Six recessed ceiling spotlights. Extractor fan. Large opaque UPVC double glazed window to the side. A wide door from the reception hall, makes this a wheelchair friendly and accessible room.
Carpeted stairs from the centre of the reception hall lead up to:
1ST FLOOR GALLERIED LANDING:
With a large UPVC double glazed window to the front. Door to bedroom 2. Door to bedroom 3. Door to the bathroom.
BEDROOM 2: (rear) Approximately 14’3 x 14’2.
Double radiator. Two built-in eaves storage cupboards. TV point. Large UPVC double glazed window with impressive far reaching panoramic views over Eastbourne and towards the Downs.
BEDROOM 3: (rear) Approximately 14’1 x 12’2.
Built-in wardrobe. Double radiator. Two built-in eaves storage cupboards. Sockets with USB charging ports. Large UPVC double glazed window with impressive far reaching panoramic views over Eastbourne and towards the Downs.
SPACIOUS 1ST FLOOR LUXURY BATHROOM / WC:
Stylish modern white suite comprising a Wellness Jacuzzi bath with under water multi coloured lighting and a corner mounted mixer tap. Pedestal wash hand basin with mixer tap and a dual flush push button WC with soft-close seat and lid. Thermostatic mixer shower over the bath with concealed pipework. Attractive half tiled walls – fully tiled around the bath area. Ceramic tiled floor with under floor heating. Radiator ladder towel rail. Extractor fan. Shaver point. Large, fitted wall mirror. Four recessed ceiling spotlights. Large opaque UPVC double glazed window.
FRONT GARDEN:
Laid mainly to lawn with flower and shrub borders. Paved pathway. Outside light. Outside water tap. Walled boundaries.
OFF ROAD PARKING:
The large paved and shingle driveway provides comfortable parking for 4-6 vehicles. Including ample space for a large caravan and / or a motorhome.ATTACHED GARAGE: Approximately 17’9 x 9’10.
Up and over door. Window to the rear. Power and light. Wall mounted Glow-worm gas fired boiler. Hot water cylinder. Trip switches.
SECLUDED SUN-TRAP SOUTH FACING REAR GARDEN: Approximately 78ft x 58ft.
Maid mainly to lawn with flower and shrub borders and mature trees. Large timber decked sun terrace with balustrade work. Feature bespoke custom made bar area with outside lighting. Bespoke insulated log cabin with power and light, a window and a front veranda. Paved pathway. Outside lights including remote controlled festoon lighting down the pathway which leads to the cabin. Outside power points. Outside water tap. Patio area ideal for a hot tub. Hedged and fenced boundaries.
Please Note: Appliances, heating and hot water systems have not been tested.
ALL measurements are approximate.
Interested in this property?
Council tax
First listed
Over a month agoStone Cross, Pevensey BN24
Marketed by
Home Sweet Home - Eastbourne 117 South Street Eastbourne, East Sussex BN21 4LUPlacebuzz mortgage repayment calculator
Monthly repayment
The Est. Mortgage is for a 25 years repayment mortgage based on a 10% deposit and a 5.5% annual interest. It is only intended as a guide. Make sure you obtain accurate figures from your lender before committing to any mortgage. Your home may be repossessed if you do not keep up repayments on a mortgage.
Stone Cross, Pevensey BN24 - Streetview
DISCLAIMER: Property descriptions and related information displayed on this page are marketing materials provided by Home Sweet Home - Eastbourne. Placebuzz does not warrant or accept any responsibility for the accuracy or completeness of the property descriptions or related information provided here and they do not constitute property particulars. Please contact Home Sweet Home - Eastbourne for full details and further information.





