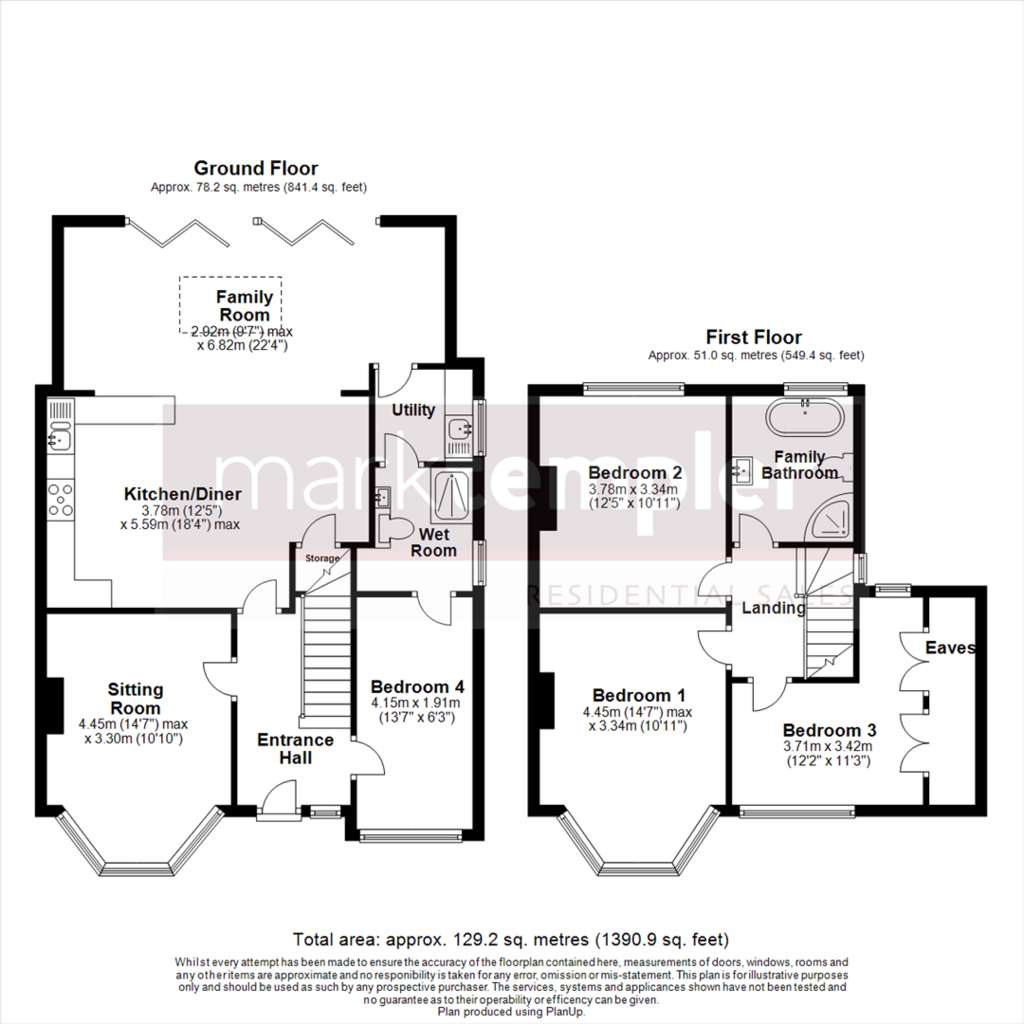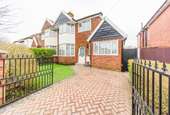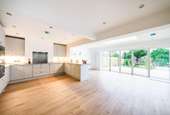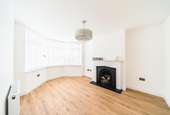4 bedroom semi-detached house for sale
Stunning 1930's family home, beautifully refurbished throughoutsemi-detached house
bedrooms

Property photos




+19
Property description
Beautiful 1930's four-bedroom family home that has been fully refurbished throughout, offered to the market with no onward chain, and situated in a quiet spot allowing convenient access to the local amenities. This beautiful home has been tastefully refurbished and offers a high standard of finish throughout and the flexibility of single floor living if needed. With new boutique-style bathrooms, a newly fitted kitchen complete with a selection of AEG appliances and ceiling lantern that floods the family area with natural light. This makes a home you can enjoy from the moment you get the keys. Potential buyers can also be rest assured that a full re-wire has also been carried out.
Entered via the generous entrance hall, the bay-fronted sitting room is situated to the front. A newly fitted and beautifully appointed kitchen diner flows effortlessly into the family area and features bi-folding doors that open onto the rear garden with a lantern light to the ceiling. This is a wonderful open-plan layout that is perfect for modern living. A separate utility area, wet room, and bedroom/study complete the spacious ground floor. The feeling of quality continues upstairs where you will discover three further bedrooms and a sumptuous family bathroom.
Outside, the rear garden has been thoughtfully landscaped. From the bi-fold doors, you step out onto a newly decked seating area, an area laid to lawn has a stepping stone pathway that leads to an additional decked seating area adjacent to the Uphill Great Rhyne. A further area laid to artificial lawn is flanked on one side by a planted bed, a feature tree takes pride of place in this well-designed social garden. The front is laid to artificial lawn, bordered by a low-level wall and hedging. The driveway is accessed via stylish wrought iron gates, laid to block paving, providing off-street parking.
Totterdown Road is a quiet backwater that is perfectly placed as it is just a short walk from the beach, golf and tennis clubs, as well as both Clarence and Ellenborough Parks, whilst benefitting from easy access to the town centre and train station. For families, there is a selection of highly regarded primary and secondary schools all within a convenient distance.
Ground Floor -
Entrance Hall - Via secure uPVC door with obscure double glazed pane with obscure uPVC double glazed window to side, doors to principal rooms and bedroom four, radiator, picture rail, wood laminate flooring, stairs rising to first floor landing.
Sitting Room - 4.45m x 3.30m (14'7" x 10'10") - uPVC double-glazed bay window to front aspect, working open fireplace with tiled hearth and wood surround, radiator, wood laminate flooring.
Kitchen/Diner - 3.78m x 5.59m (12'5" x 18'4") - Fitted with a matching range of wall and base units with worktop surface over and matching splash back, breakfast bar, one and a half bowl ceramic sink and drainer with swan neck mixer tap over, five ring induction hob with extractor hood over and tiled splash back, built-in double oven, integrated dishwasher, integrated full height fridge, integrated full height freezer, vertical radiator, door to storage cupboard, wood laminate flooring, open to family room.
Family Room - 2.92m x 6.82m (9'7" x 22'5") - Secure uPVC double glazed bi-folding doors leading to the rear garden, two vertical radiators, lantern light to ceiling, wood laminate flooring, door to utility.
Utility Area - Fitted with base units with worktop surface over, single bowl stainless steel sink and drainer with swan neck mixer tap over, wall mounted gas fired boiler, newly fitted Samsung washing machine, extractor fan, ceramic tiled floor, uPVC double glazed window to side aspect, door to wet room.
Wet Room - Fitted with a three piece suite comprising of low level wc, wash hand basin with additional storage under and walk in shower with glass screen, wall tiling to splash prone areas, ceramic tiled floor, extractor fan, heated chrome towel rail, uPVC double glazed obscure window to side aspect.
Bedroom 4 - 4.15m x 1.91m (13'7" x 6'3") - uPVC double-glazed window to front aspect, radiator, wood laminate flooring, door to en-suite wet room.
First Floor -
Landing - Doors to bedrooms one, two, three and family bathroom, uPVC double glazed window to side aspect.
Bedroom 1 - 4.45m x 3.34m (14'7" x 10'11") - uPVC double glazed bay window to front aspect, radiator, picture rail..
Bedroom 2 - 3.78m x 3.34m (12'5" x 10'11") - uPVC double glazed window to rear aspect, radiator, picture rail.
Bedroom 3 - 3.71m x 3.42m (12'2" x 11'3") - Dual aspect with uPVC double glazed window to front and rear aspects, radiator, doors to eave storage.
Family Bathroom - Fitted with a four piece suite comprising of low level wc, wash hand basin with additional storage under, shower enclosure with sliding glass screen, and free standing bath with floor mounted taps, full height tiling to all walls with matching ceramic tiled flooring, heated chrome towel rail, extractor fan, shaver point, access to loft via hatch, obscure uPVC double glazed window to rear aspect.
Outside -
Front - Enclosed by a low-level brick-built wall, laid to low maintenance artificial lawn, bordered by hedging.
Parking - Gated block paved driveway providing off-street parking for one vehicle.
Rear - Enclosed and backing onto the Uphill Great Rhyne with areas laid to decked, and patio seating areas. Central area is laid to artificial lawn flanked by plated beds, feature tree, secure gated side access to the front.
About This Property -
Tenure - Freehold
Utilities - Mains electric
Mains water
Mains drainage
Mains gas supply with gas fired central heating
Broadband - Ultrafast broadband available with highest available download speed 1139 Mbps and highest available upload speed 104 Mbps.
This information is sourced via checker.ofcom.org.uk, we advise you make your own enquiries.
Entered via the generous entrance hall, the bay-fronted sitting room is situated to the front. A newly fitted and beautifully appointed kitchen diner flows effortlessly into the family area and features bi-folding doors that open onto the rear garden with a lantern light to the ceiling. This is a wonderful open-plan layout that is perfect for modern living. A separate utility area, wet room, and bedroom/study complete the spacious ground floor. The feeling of quality continues upstairs where you will discover three further bedrooms and a sumptuous family bathroom.
Outside, the rear garden has been thoughtfully landscaped. From the bi-fold doors, you step out onto a newly decked seating area, an area laid to lawn has a stepping stone pathway that leads to an additional decked seating area adjacent to the Uphill Great Rhyne. A further area laid to artificial lawn is flanked on one side by a planted bed, a feature tree takes pride of place in this well-designed social garden. The front is laid to artificial lawn, bordered by a low-level wall and hedging. The driveway is accessed via stylish wrought iron gates, laid to block paving, providing off-street parking.
Totterdown Road is a quiet backwater that is perfectly placed as it is just a short walk from the beach, golf and tennis clubs, as well as both Clarence and Ellenborough Parks, whilst benefitting from easy access to the town centre and train station. For families, there is a selection of highly regarded primary and secondary schools all within a convenient distance.
Ground Floor -
Entrance Hall - Via secure uPVC door with obscure double glazed pane with obscure uPVC double glazed window to side, doors to principal rooms and bedroom four, radiator, picture rail, wood laminate flooring, stairs rising to first floor landing.
Sitting Room - 4.45m x 3.30m (14'7" x 10'10") - uPVC double-glazed bay window to front aspect, working open fireplace with tiled hearth and wood surround, radiator, wood laminate flooring.
Kitchen/Diner - 3.78m x 5.59m (12'5" x 18'4") - Fitted with a matching range of wall and base units with worktop surface over and matching splash back, breakfast bar, one and a half bowl ceramic sink and drainer with swan neck mixer tap over, five ring induction hob with extractor hood over and tiled splash back, built-in double oven, integrated dishwasher, integrated full height fridge, integrated full height freezer, vertical radiator, door to storage cupboard, wood laminate flooring, open to family room.
Family Room - 2.92m x 6.82m (9'7" x 22'5") - Secure uPVC double glazed bi-folding doors leading to the rear garden, two vertical radiators, lantern light to ceiling, wood laminate flooring, door to utility.
Utility Area - Fitted with base units with worktop surface over, single bowl stainless steel sink and drainer with swan neck mixer tap over, wall mounted gas fired boiler, newly fitted Samsung washing machine, extractor fan, ceramic tiled floor, uPVC double glazed window to side aspect, door to wet room.
Wet Room - Fitted with a three piece suite comprising of low level wc, wash hand basin with additional storage under and walk in shower with glass screen, wall tiling to splash prone areas, ceramic tiled floor, extractor fan, heated chrome towel rail, uPVC double glazed obscure window to side aspect.
Bedroom 4 - 4.15m x 1.91m (13'7" x 6'3") - uPVC double-glazed window to front aspect, radiator, wood laminate flooring, door to en-suite wet room.
First Floor -
Landing - Doors to bedrooms one, two, three and family bathroom, uPVC double glazed window to side aspect.
Bedroom 1 - 4.45m x 3.34m (14'7" x 10'11") - uPVC double glazed bay window to front aspect, radiator, picture rail..
Bedroom 2 - 3.78m x 3.34m (12'5" x 10'11") - uPVC double glazed window to rear aspect, radiator, picture rail.
Bedroom 3 - 3.71m x 3.42m (12'2" x 11'3") - Dual aspect with uPVC double glazed window to front and rear aspects, radiator, doors to eave storage.
Family Bathroom - Fitted with a four piece suite comprising of low level wc, wash hand basin with additional storage under, shower enclosure with sliding glass screen, and free standing bath with floor mounted taps, full height tiling to all walls with matching ceramic tiled flooring, heated chrome towel rail, extractor fan, shaver point, access to loft via hatch, obscure uPVC double glazed window to rear aspect.
Outside -
Front - Enclosed by a low-level brick-built wall, laid to low maintenance artificial lawn, bordered by hedging.
Parking - Gated block paved driveway providing off-street parking for one vehicle.
Rear - Enclosed and backing onto the Uphill Great Rhyne with areas laid to decked, and patio seating areas. Central area is laid to artificial lawn flanked by plated beds, feature tree, secure gated side access to the front.
About This Property -
Tenure - Freehold
Utilities - Mains electric
Mains water
Mains drainage
Mains gas supply with gas fired central heating
Broadband - Ultrafast broadband available with highest available download speed 1139 Mbps and highest available upload speed 104 Mbps.
This information is sourced via checker.ofcom.org.uk, we advise you make your own enquiries.
Interested in this property?
Council tax
First listed
Over a month agoEnergy Performance Certificate
Stunning 1930's family home, beautifully refurbished throughout
Marketed by
Mark Templer Residential - Yatton 57 High Street Yatton BS49 4EQPlacebuzz mortgage repayment calculator
Monthly repayment
The Est. Mortgage is for a 25 years repayment mortgage based on a 10% deposit and a 5.5% annual interest. It is only intended as a guide. Make sure you obtain accurate figures from your lender before committing to any mortgage. Your home may be repossessed if you do not keep up repayments on a mortgage.
Stunning 1930's family home, beautifully refurbished throughout - Streetview
DISCLAIMER: Property descriptions and related information displayed on this page are marketing materials provided by Mark Templer Residential - Yatton. Placebuzz does not warrant or accept any responsibility for the accuracy or completeness of the property descriptions or related information provided here and they do not constitute property particulars. Please contact Mark Templer Residential - Yatton for full details and further information.
























