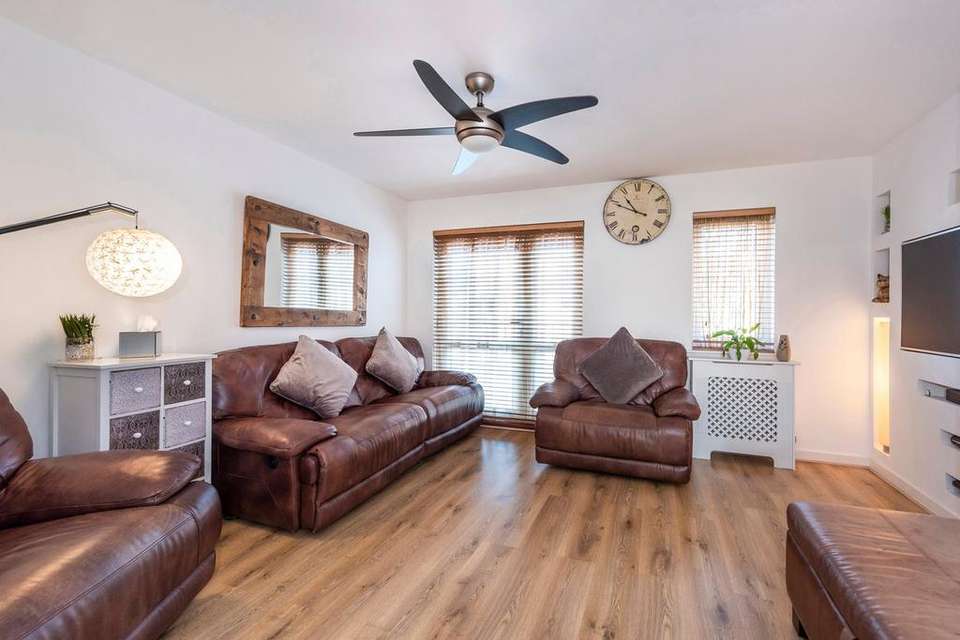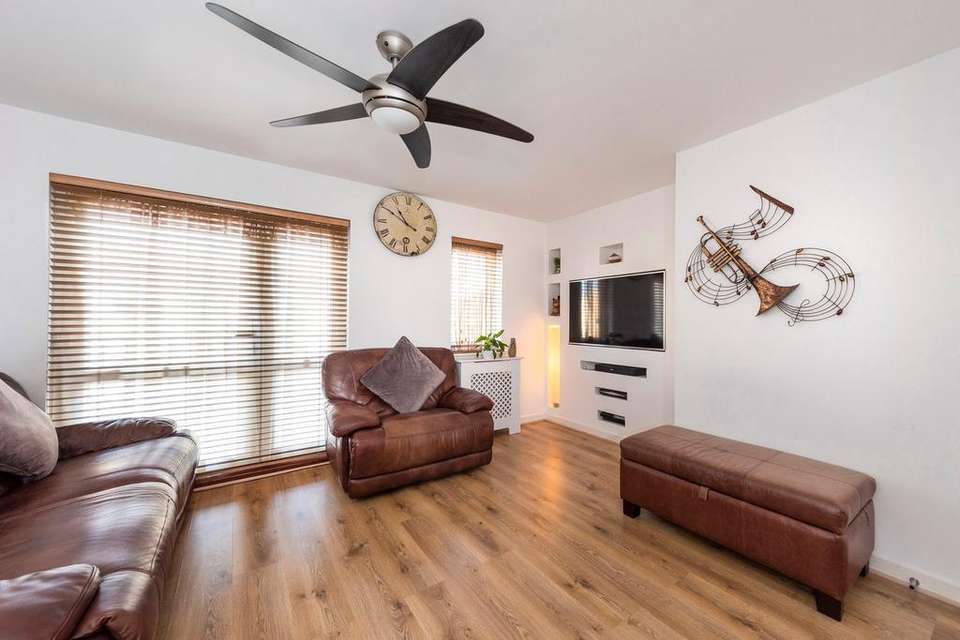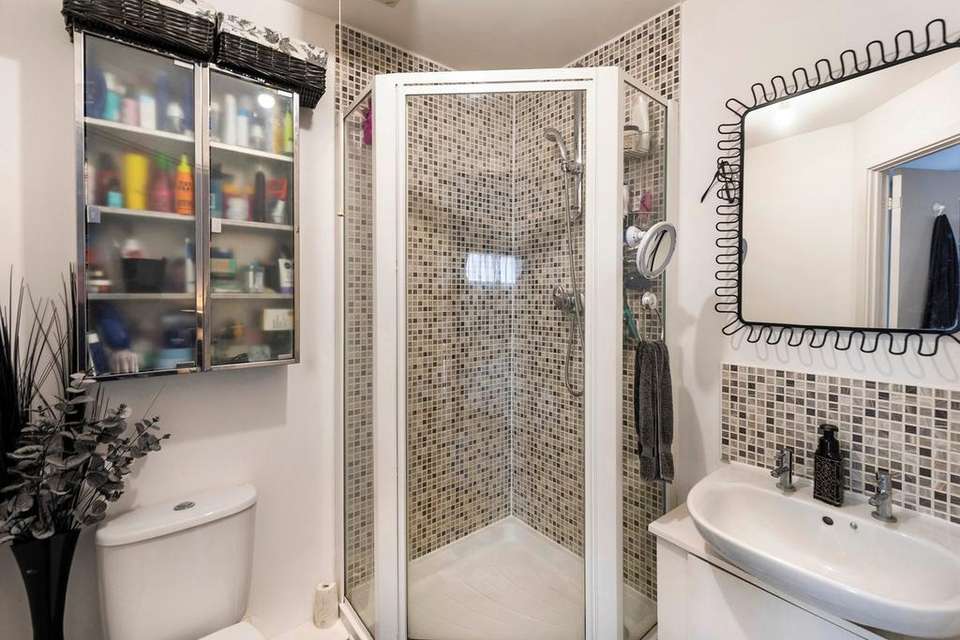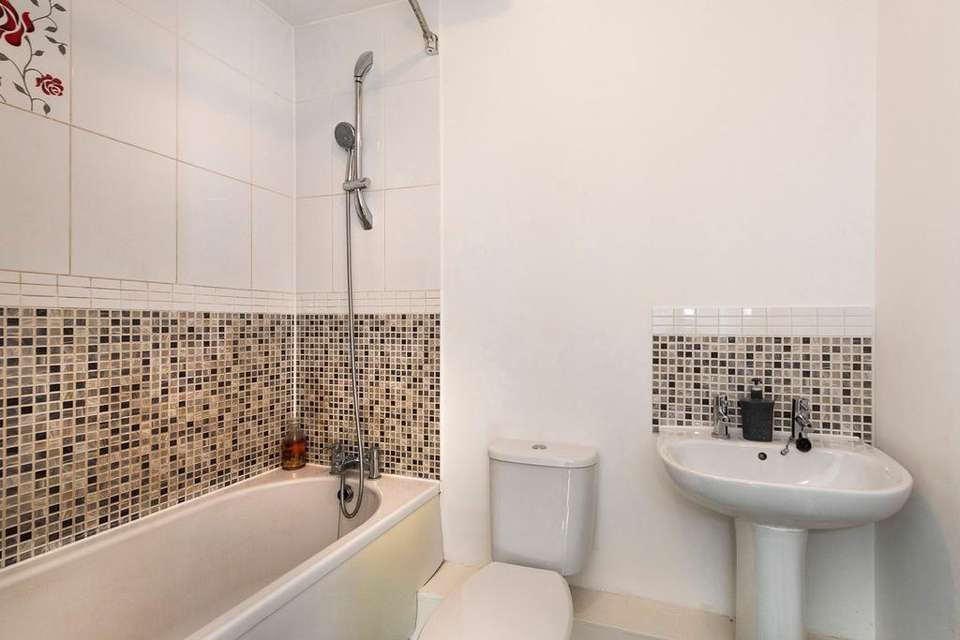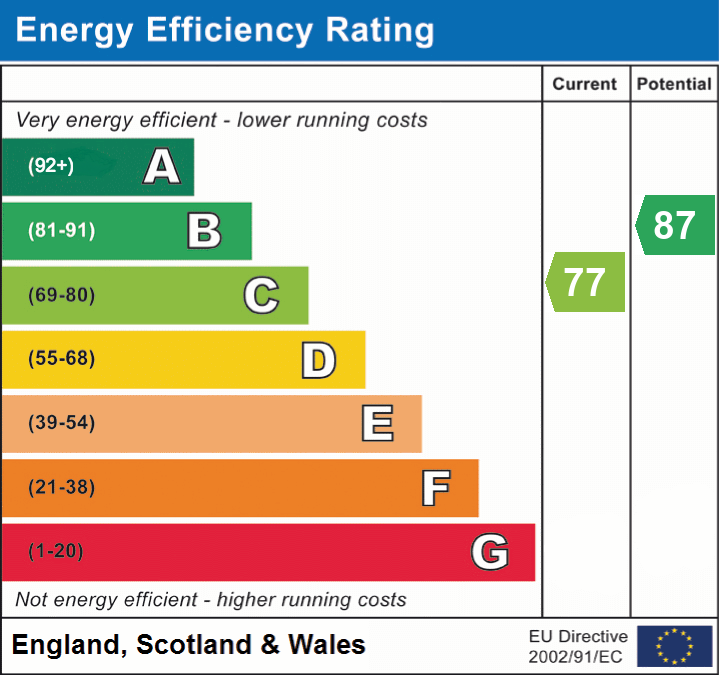3 bedroom town house for sale
Dartford, DA1terraced house
bedrooms
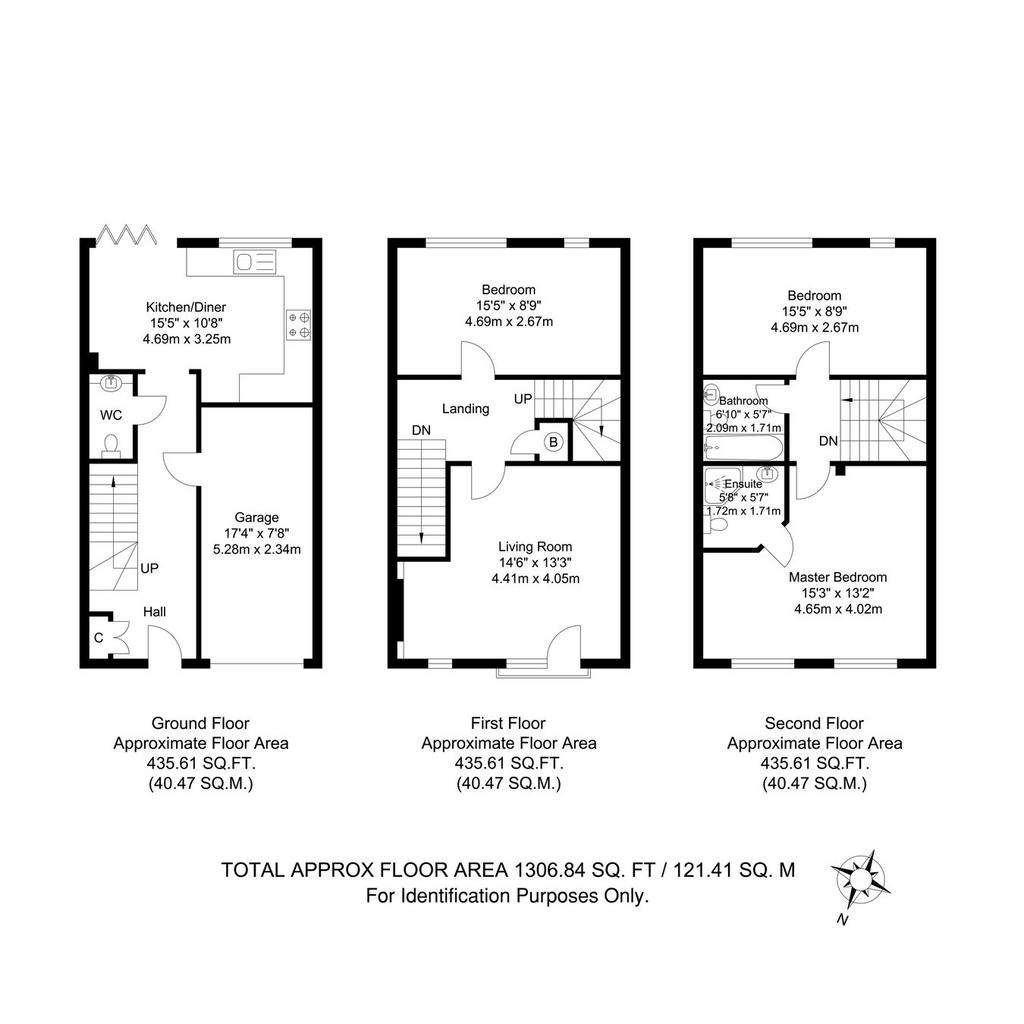
Property photos




+13
Property description
GUIDE PRICE £450,000 - £475,000 • RE/MAX SELECT are delighted to offer for sale this well presented town house spanning over 1,300 sq ft, situated in the popular "The Bridge" development with superb access to motorway networks.This property comprises 3 DOUBLE bedrooms, large kitchen/dining room, living room, upstairs family bathroom, en-suite shower room, and downstairs cloakroom. Further benefits include garage/storage, double glazing, gas central heating, south-facing rear garden, and off street parking.Total Internal Area approx: 1,306.84 sq ft (121.41 sq m) EPC C77
GROUND FLOOR
Entrance Hall
Laminate flooring, understairs storage, radiator with cover.
Kitchen / Dining Room
4.69m x 3.25m (15' 5" x 10' 8") Ceramic tiled flooring; range of soft-closing wall and base units with complementary worktops and upstands; fitted oven, fitted gas hob; stainless steel extractor hood; stainless steel sink and drainer unit; radiator, double glazed windows, double glazed bi-fold doors; space and connections for washing machine; space and connections for American-style fridge/freezer.
Cloakroom
Ceramic tiled flooring, radiator; vanity cupboard with wash-hand basin; w/c, extractor fan.
Integral Garage
5.28m x 2.34m (17' 4" x 7' 8") Electrical power and lighting; up-and-over door.
FIRST FLOOR
Landing
Laminate flooring; cupboard housing boiler.
Living Room
4.41m x 4.05m (14' 6" x 13' 3") Laminate flooring; radiator with cover; bespoke media wall; double glazed window with venetian blind; double glazed french doors with with venetian blinds opening on juliet balcony.
Bedroom
4.69m x 2.67m (15' 5" x 8' 9") Laminate flooring, radiator; double glazed windows with venetian blinds.
SECOND FLOOR
Landing
Carpeted; access to loft.
Bedroom
4.65m x 4.02m (15' 3" x 13' 2") Carpeted, radiator; double glazed windows with venetian blinds.
En-Suite Shower Room
1.72m x 1.71m (5' 8" x 5' 7") Vinyl flooring, radiator; shower enclosure with thermostatic shower; vanity cupboard with wash-hand basin; w/c, wall-mounted vanity cupboard, extractor fan.
Bedroom
4.69m x 2.67m (15' 5" x 8' 9") Carpeted, radiator; double glazed windows with venetian blinds.
Family Bathroom
2.09m x 1.71m (6' 10" x 5' 7") Vinyl flooring; bath with shower-mixer; wash-hand basin, w/c; radiator with towel rail; extractor fan.
EXTERNAL
Driveway
Off street parking.
Rear Garden
Decking, patio, outdoor power point, outdoor lighting.
Information:
• Visitor parking available
• 0.9 miles (approx) to Dartford Thames Crossing / M25
• 1.1 miles (approx) to Dartford station with Thameslink (direct to 8 London Terminal stations)
• 1.6 miles (approx) to Stone Station with Thameslink
• 4.0 miles (approx) to Ebbsfleet International / Eurostar
• 2.0 miles (approx) to Darent Valley Hospital
• 2.2 miles (approx) to Bluewater Shopping Centre
• Bus routes serving Dartford Station, Greenhithe Station, Dartford town centre, Bluewater shopping centre, Darent Valley Hospital
• Service Charge: £607.20 per annum
• Council Tax: Band E
GROUND FLOOR
Entrance Hall
Laminate flooring, understairs storage, radiator with cover.
Kitchen / Dining Room
4.69m x 3.25m (15' 5" x 10' 8") Ceramic tiled flooring; range of soft-closing wall and base units with complementary worktops and upstands; fitted oven, fitted gas hob; stainless steel extractor hood; stainless steel sink and drainer unit; radiator, double glazed windows, double glazed bi-fold doors; space and connections for washing machine; space and connections for American-style fridge/freezer.
Cloakroom
Ceramic tiled flooring, radiator; vanity cupboard with wash-hand basin; w/c, extractor fan.
Integral Garage
5.28m x 2.34m (17' 4" x 7' 8") Electrical power and lighting; up-and-over door.
FIRST FLOOR
Landing
Laminate flooring; cupboard housing boiler.
Living Room
4.41m x 4.05m (14' 6" x 13' 3") Laminate flooring; radiator with cover; bespoke media wall; double glazed window with venetian blind; double glazed french doors with with venetian blinds opening on juliet balcony.
Bedroom
4.69m x 2.67m (15' 5" x 8' 9") Laminate flooring, radiator; double glazed windows with venetian blinds.
SECOND FLOOR
Landing
Carpeted; access to loft.
Bedroom
4.65m x 4.02m (15' 3" x 13' 2") Carpeted, radiator; double glazed windows with venetian blinds.
En-Suite Shower Room
1.72m x 1.71m (5' 8" x 5' 7") Vinyl flooring, radiator; shower enclosure with thermostatic shower; vanity cupboard with wash-hand basin; w/c, wall-mounted vanity cupboard, extractor fan.
Bedroom
4.69m x 2.67m (15' 5" x 8' 9") Carpeted, radiator; double glazed windows with venetian blinds.
Family Bathroom
2.09m x 1.71m (6' 10" x 5' 7") Vinyl flooring; bath with shower-mixer; wash-hand basin, w/c; radiator with towel rail; extractor fan.
EXTERNAL
Driveway
Off street parking.
Rear Garden
Decking, patio, outdoor power point, outdoor lighting.
Information:
• Visitor parking available
• 0.9 miles (approx) to Dartford Thames Crossing / M25
• 1.1 miles (approx) to Dartford station with Thameslink (direct to 8 London Terminal stations)
• 1.6 miles (approx) to Stone Station with Thameslink
• 4.0 miles (approx) to Ebbsfleet International / Eurostar
• 2.0 miles (approx) to Darent Valley Hospital
• 2.2 miles (approx) to Bluewater Shopping Centre
• Bus routes serving Dartford Station, Greenhithe Station, Dartford town centre, Bluewater shopping centre, Darent Valley Hospital
• Service Charge: £607.20 per annum
• Council Tax: Band E
Interested in this property?
Council tax
First listed
Over a month agoEnergy Performance Certificate
Dartford, DA1
Marketed by
RE/MAX Select - Bexleyheath 5 Pickford Lane Bexleyheath DA7 4RDPlacebuzz mortgage repayment calculator
Monthly repayment
The Est. Mortgage is for a 25 years repayment mortgage based on a 10% deposit and a 5.5% annual interest. It is only intended as a guide. Make sure you obtain accurate figures from your lender before committing to any mortgage. Your home may be repossessed if you do not keep up repayments on a mortgage.
Dartford, DA1 - Streetview
DISCLAIMER: Property descriptions and related information displayed on this page are marketing materials provided by RE/MAX Select - Bexleyheath. Placebuzz does not warrant or accept any responsibility for the accuracy or completeness of the property descriptions or related information provided here and they do not constitute property particulars. Please contact RE/MAX Select - Bexleyheath for full details and further information.



