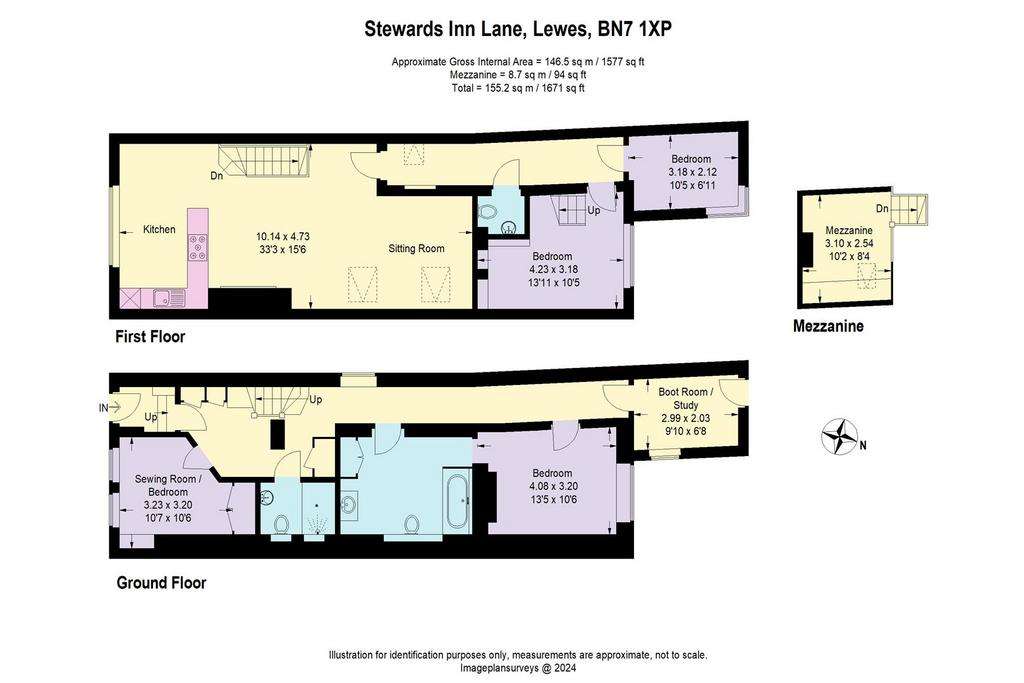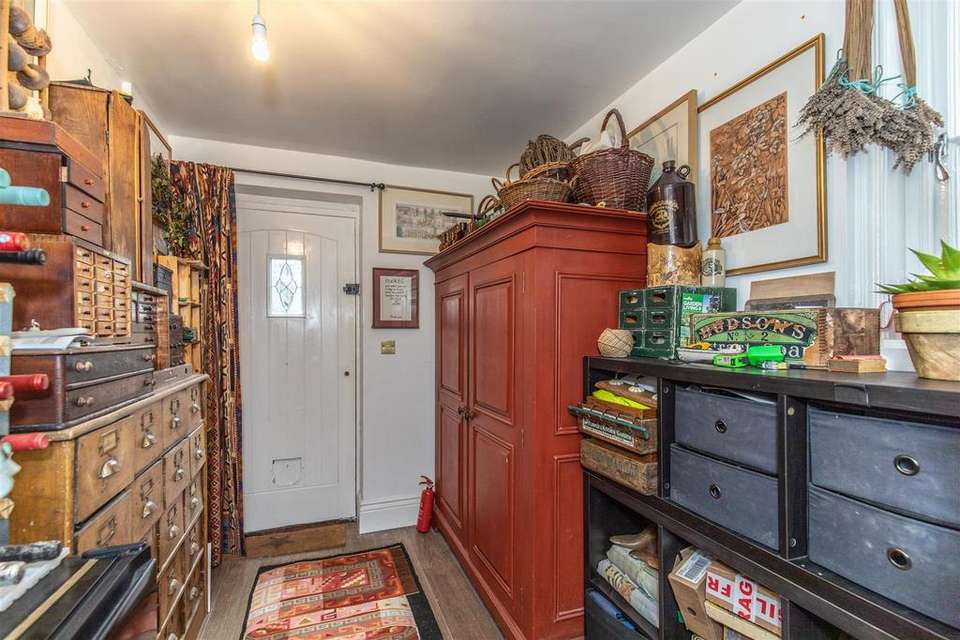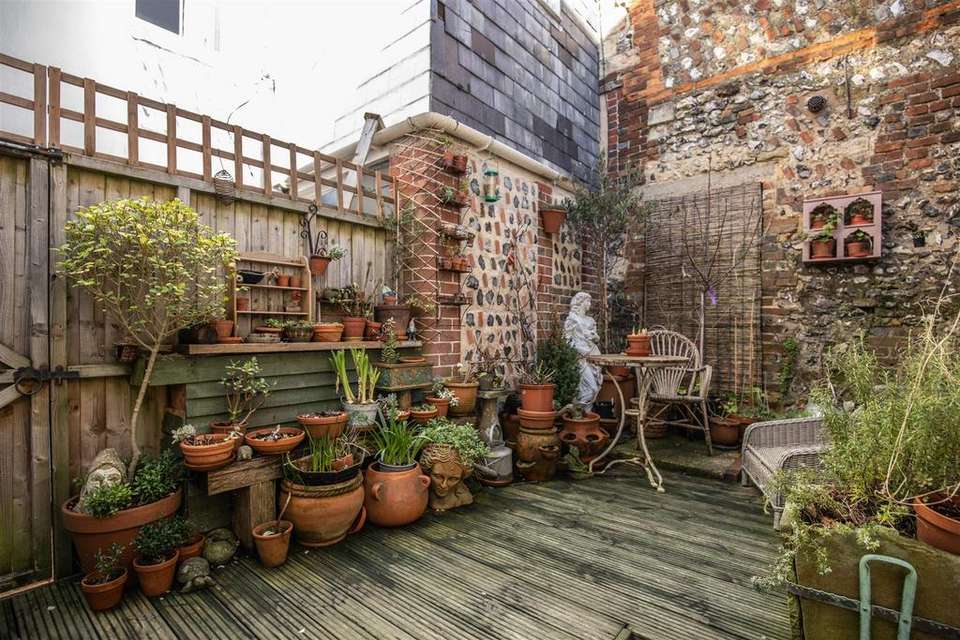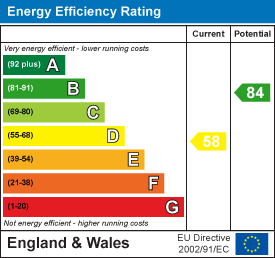4 bedroom semi-detached house for sale
Stewards Inn Lane, Lewessemi-detached house
bedrooms

Property photos




+29
Property description
Hidden in plain sight in the centre of Lewes, just off the High Street, a beguiling highly adaptable four bedroom Mews-style house benefitting from a courtyard garden and car parking space with EV charging point. This very charming property has been very tastefully upgraded by the present owners over the past few years and now provides light and spacious family living over two floors. Please contact our Lewes Office for an appointment to view.
Description - Hidden in plain sight in the centre of Lewes, just off the High Street, a beguiling highly adaptable four bedroom Mews-style house benefitting from a courtyard garden and car parking space. This very charming property has been very tastefully upgraded by the present owners over the past few years and now provides light and spacious family living over two floors.
The accommodation comprises Front Door into Entrance Vestibule; further door into long Reception Hall with fitted storage cupboards housing washing machine and tumble dryer; Sewing Room/Bedroom with two large sash windows, an ideal area for a Consulting Room/Home Office; Shower Room with large walk-in shower, low level WC, heated towel rail, hand wash basin; Principal Bedroom with sash windows over looking the garden; en suite Bathroom/Dressing area with large built-in wardrobe, panel bath and shower over, low level WC, wooden vanity bench with inset hand wash basin, half panelled walls; Boot Room/Study with door to courtyard garden.
Staircase from the Hall leads up into the stunning open plan 'loft' space, cleverly divided into three separate living areas flooded with natural light from the commanding south facing picture windows and large roof Velux windows. The peninsular Kitchen is newly fitted with bespoke hand crafted Alistair Fleming cabinets and furniture incorporating an integrated dishwasher, integrated fridge/freezer, engineered quartz stone worksurface with inset Belfast sink, free standing electric range cooker; Dining Area with feature fireplace leading to the Sitting Area at the far end. A corridor leads off this open space to a Cloakroom with low level WC and hand wash basin; Bedroom 2 with alcove for a double bed and feature mezzanine floor above allowing ancillary accommodation with built-in single bed, electric light and power; Bedroom 3 currently used as a playroom.
All mains services. Gas fired central heating serving panel radiators to the first floor. Underfloor heating throughout the Ground floor. First floor with engineered Oak flooring throughout. Partial double glazing. Lewes District Council Tax Band F.
Outside: To the rear is a delightful, flint wall enclosed, decked courtyard garden with side access gate. There is an allocated private car parking space next to the property with an EV car charging point fitted to the adjacent wall.
Location - Set betwixt the High Street and St Swithuns Terrace, Stewards Inn Lane is very conveniently situated within a very short walk of Grange gardens and the mainline railway station with services to London Victoria in just over the hour. The historic county town of Lewes is a great place to shop with so many independent, antique and quirky shops. It also boasts three major supermarkets, the acclaimed independent Depot cinema, leisure centre, tertiary college, along with well attended primary and senior schools.
The town is situated just off the South Downs Way, within the magnificent South Downs National Park, which is a great place for cyclists, walkers and nature lovers. The universities of Sussex and Brighton and the coast at Brighton are found 6 and 9 miles away respectively and the famous Glyndebourne Opera House is about 4 miles away on the outskirts of Ringmer.
Description - Hidden in plain sight in the centre of Lewes, just off the High Street, a beguiling highly adaptable four bedroom Mews-style house benefitting from a courtyard garden and car parking space. This very charming property has been very tastefully upgraded by the present owners over the past few years and now provides light and spacious family living over two floors.
The accommodation comprises Front Door into Entrance Vestibule; further door into long Reception Hall with fitted storage cupboards housing washing machine and tumble dryer; Sewing Room/Bedroom with two large sash windows, an ideal area for a Consulting Room/Home Office; Shower Room with large walk-in shower, low level WC, heated towel rail, hand wash basin; Principal Bedroom with sash windows over looking the garden; en suite Bathroom/Dressing area with large built-in wardrobe, panel bath and shower over, low level WC, wooden vanity bench with inset hand wash basin, half panelled walls; Boot Room/Study with door to courtyard garden.
Staircase from the Hall leads up into the stunning open plan 'loft' space, cleverly divided into three separate living areas flooded with natural light from the commanding south facing picture windows and large roof Velux windows. The peninsular Kitchen is newly fitted with bespoke hand crafted Alistair Fleming cabinets and furniture incorporating an integrated dishwasher, integrated fridge/freezer, engineered quartz stone worksurface with inset Belfast sink, free standing electric range cooker; Dining Area with feature fireplace leading to the Sitting Area at the far end. A corridor leads off this open space to a Cloakroom with low level WC and hand wash basin; Bedroom 2 with alcove for a double bed and feature mezzanine floor above allowing ancillary accommodation with built-in single bed, electric light and power; Bedroom 3 currently used as a playroom.
All mains services. Gas fired central heating serving panel radiators to the first floor. Underfloor heating throughout the Ground floor. First floor with engineered Oak flooring throughout. Partial double glazing. Lewes District Council Tax Band F.
Outside: To the rear is a delightful, flint wall enclosed, decked courtyard garden with side access gate. There is an allocated private car parking space next to the property with an EV car charging point fitted to the adjacent wall.
Location - Set betwixt the High Street and St Swithuns Terrace, Stewards Inn Lane is very conveniently situated within a very short walk of Grange gardens and the mainline railway station with services to London Victoria in just over the hour. The historic county town of Lewes is a great place to shop with so many independent, antique and quirky shops. It also boasts three major supermarkets, the acclaimed independent Depot cinema, leisure centre, tertiary college, along with well attended primary and senior schools.
The town is situated just off the South Downs Way, within the magnificent South Downs National Park, which is a great place for cyclists, walkers and nature lovers. The universities of Sussex and Brighton and the coast at Brighton are found 6 and 9 miles away respectively and the famous Glyndebourne Opera House is about 4 miles away on the outskirts of Ringmer.
Interested in this property?
Council tax
First listed
Over a month agoEnergy Performance Certificate
Stewards Inn Lane, Lewes
Marketed by
Oakfield Estate Agents - Lewes 64 High Street Lewes BN7 1XGPlacebuzz mortgage repayment calculator
Monthly repayment
The Est. Mortgage is for a 25 years repayment mortgage based on a 10% deposit and a 5.5% annual interest. It is only intended as a guide. Make sure you obtain accurate figures from your lender before committing to any mortgage. Your home may be repossessed if you do not keep up repayments on a mortgage.
Stewards Inn Lane, Lewes - Streetview
DISCLAIMER: Property descriptions and related information displayed on this page are marketing materials provided by Oakfield Estate Agents - Lewes. Placebuzz does not warrant or accept any responsibility for the accuracy or completeness of the property descriptions or related information provided here and they do not constitute property particulars. Please contact Oakfield Estate Agents - Lewes for full details and further information.


































