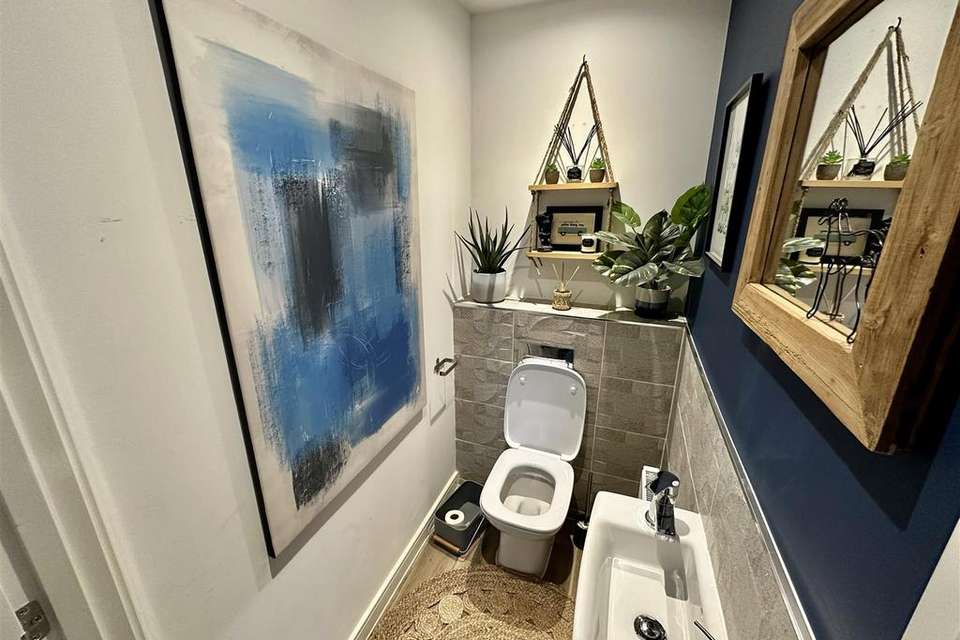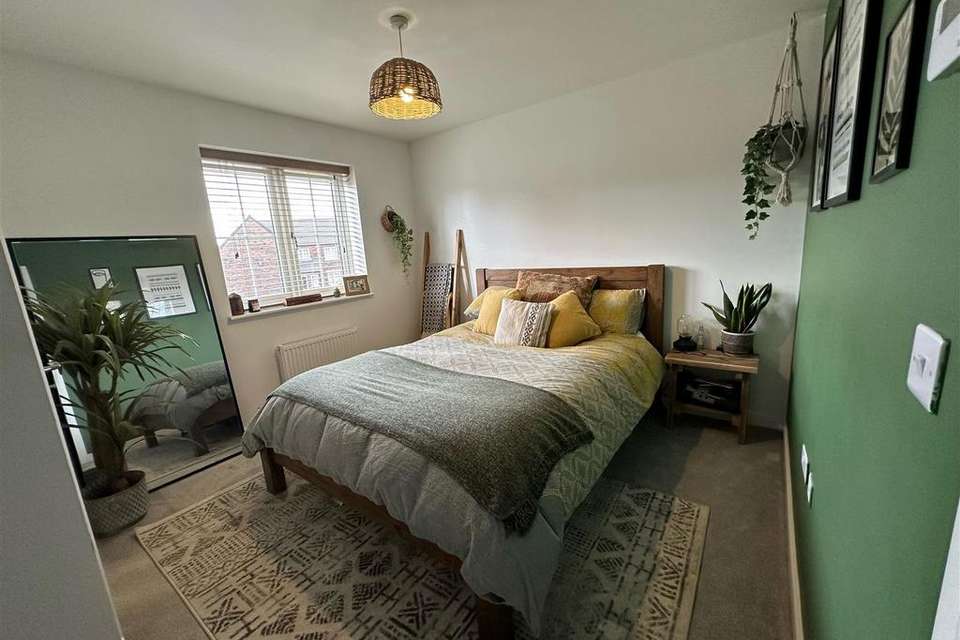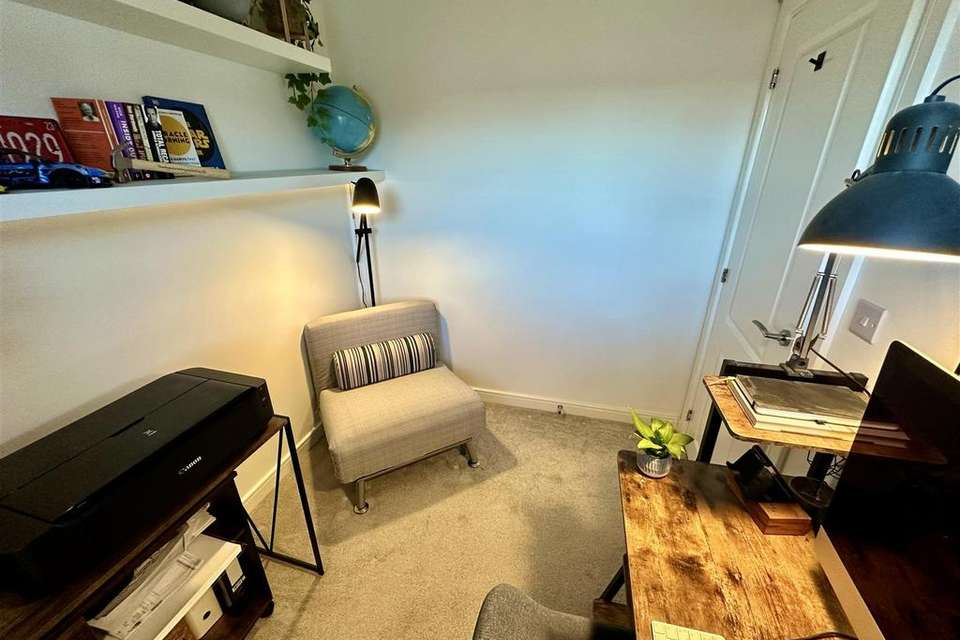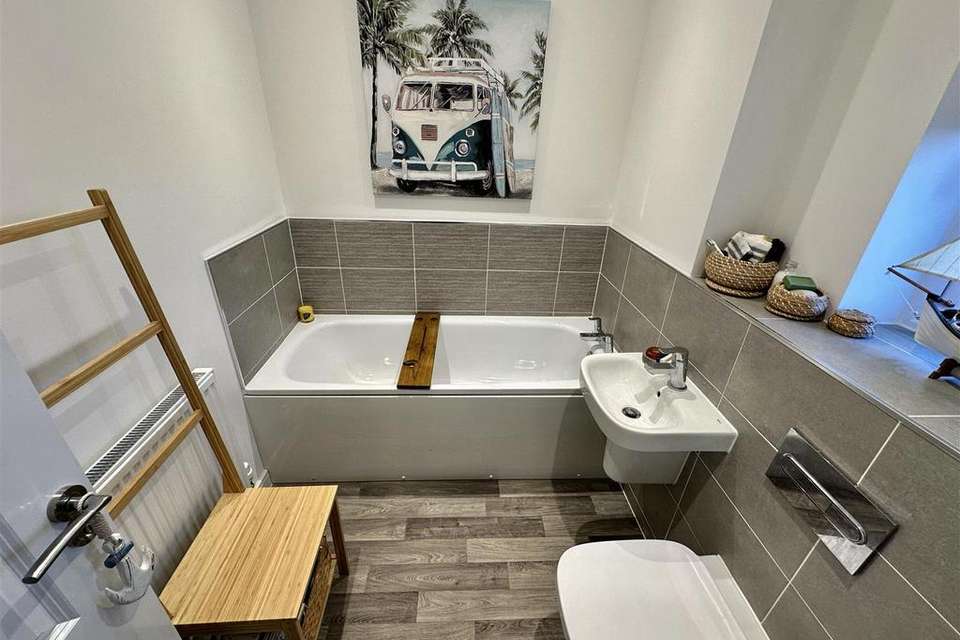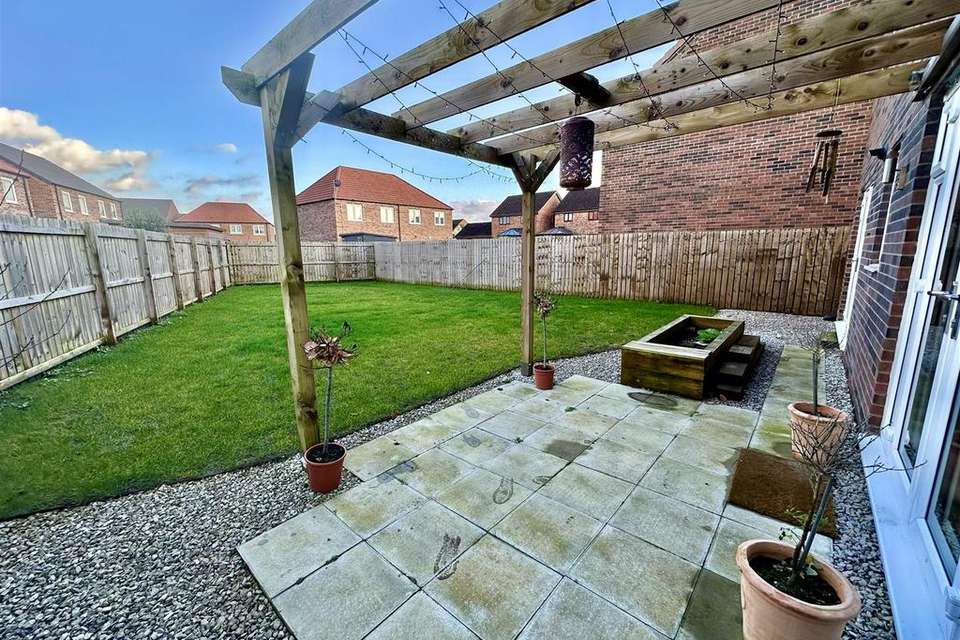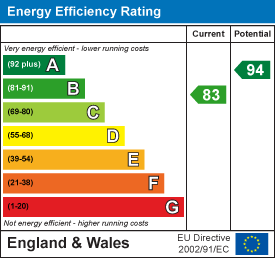3 bedroom detached house for sale
Burgess Avenue, Howdendetached house
bedrooms
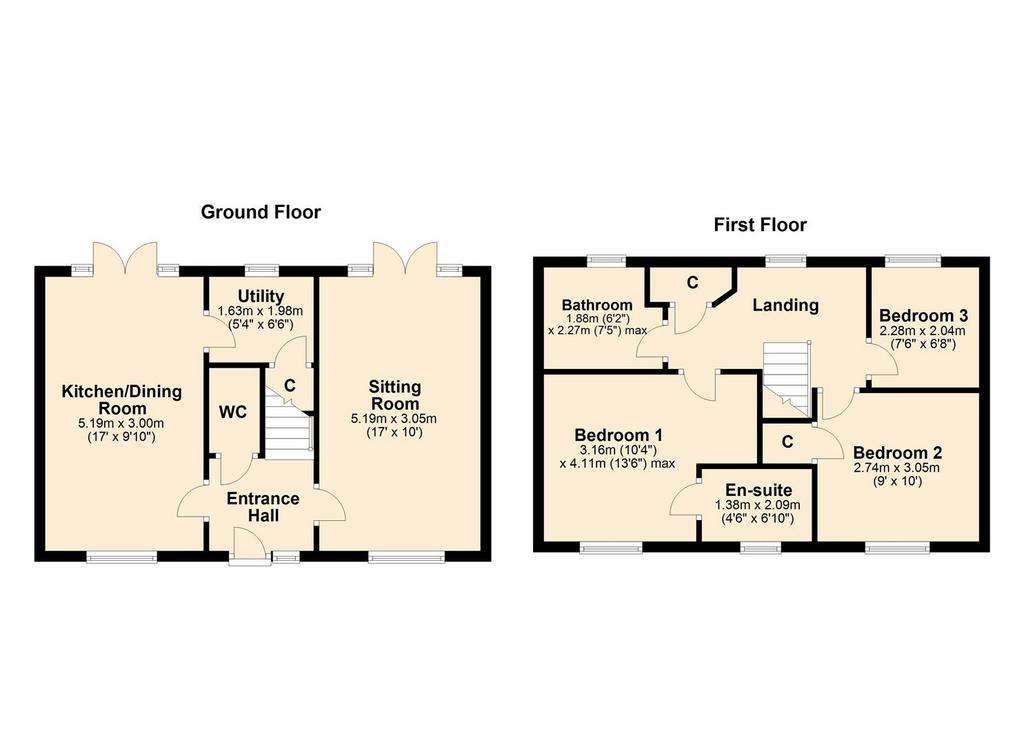
Property photos



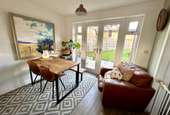
+15
Property description
We are pleased to welcome to the market this detached three bedroom property located on the new build development in Howden, built by Bellway Homes in the unique Willow house type. The property has the benefit of the remaining 10 year NHBC warranty. Internally the property briefly comprises of a kitchen / dining room, sitting room, cloakroom and utility. To the upstairs there are three bedrooms, with the master bedroom having benefit of an en-suite bathroom alongside a house bathroom. Externally, there is a block paved driveway to the front of the property providing parking for at least two vehicles and to the rear there is a sizeable, fully enclosed garden with a paved / stoned seating area under a feature pergola. An internal inspection is recommended to fully appreciate what this property has to offer.
Entrance Hall - A sizeable and welcoming entrance hall with timber effect laminate flooring and the stair way to the first floor.
Kitchen / Dining Area - 5.18m x 3.00m (17' x 9'10) - A modern kitchen with fitted base / wall units providing plentiful storage space alongside laminate work tops and inset ceiling lights. There are a variety of integrated appliances which include a Zanussi under counter oven, four ring gas hob, stainless steel extractor fan, integrated dishwasher, fridge / freezer, 1 1/2 stainless steel drainer sink. There are also double doors to the dining end that provide access into the garden. One central heating radiator.
Utility - 1.98m x 1.63m (6'6 x 5'4) - Timber effect laminate flooring as the kitchen, alongside base and wall units with laminate work tops. There is also space and necessary plumbing for a washer / dryer, a cupboard housing a wall mounted Logic gas boiler, one central heating radiator and a large storage cupboard.
Cloakroom - 1.60m x 0.97m (5'3 x 3'2) - A useful downstairs cloakroom and comprises of a W.C with concealed cistern, wash hand basin and extractor fan. The walls are tiled to half height in upgraded wall tiles chosen by the current vendor.
Sitting Room - 5.18m x 3.05m (17 x 10) - A sizeable sitting room that benefits from double doors providing access into the rear garden. One central heating radiator.
Landing - A spacious landing that benefits from a large storage cupboard, one central heating radiator and loft access. There is a ladder to provide access into the loft which has been boarded for storage.
Bathroom - 2.26m x 1.88m (7'5 x 6'2) - A modern house bathroom that benefits from timber effect laminate flooring, white W.C with concealed cistern, wash hand basin, panelled bath and one central heating radiator. Two walls are tiled to half height.
Bedroom One - 4.11m x 3.15m (13'6 x 10'4) - To the front elevation. One central heating radiator.
En-Suite - 2.08m x 1.37m (6'10 x 4'6) - Leading from Bedroom One and benefits from timber effect laminate flooring, a walk in shower with mains shower connection and fully tiled walls, hand wash basin, low flush W.C and one central heating radiator.
Bedroom Two - 3.05m x 2.74m (10' x 9') - To the front elevation with a useful storage cupboard over the stairway and one central heating radiator.
Bedroom Three - 2.29m x 2.03m (7'6 x 6'8) - To the rear elevation of the property. One central heating radiator.
Outside - To the front of the property there is a block paved driveway providing parking for at least two vehicles alongside two areas with mature shrubs and plants. A stoned path provides access to the rear garden via a timber gate. The rear garden is spacious in size, fully enclosed and is predominately laid to lawn and benefits from a paved / stoned seating area and a pergola. It is therefore as agents our recommendation to arrange an internal inspection to fully appreciate what the property has to offer.
Entrance Hall - A sizeable and welcoming entrance hall with timber effect laminate flooring and the stair way to the first floor.
Kitchen / Dining Area - 5.18m x 3.00m (17' x 9'10) - A modern kitchen with fitted base / wall units providing plentiful storage space alongside laminate work tops and inset ceiling lights. There are a variety of integrated appliances which include a Zanussi under counter oven, four ring gas hob, stainless steel extractor fan, integrated dishwasher, fridge / freezer, 1 1/2 stainless steel drainer sink. There are also double doors to the dining end that provide access into the garden. One central heating radiator.
Utility - 1.98m x 1.63m (6'6 x 5'4) - Timber effect laminate flooring as the kitchen, alongside base and wall units with laminate work tops. There is also space and necessary plumbing for a washer / dryer, a cupboard housing a wall mounted Logic gas boiler, one central heating radiator and a large storage cupboard.
Cloakroom - 1.60m x 0.97m (5'3 x 3'2) - A useful downstairs cloakroom and comprises of a W.C with concealed cistern, wash hand basin and extractor fan. The walls are tiled to half height in upgraded wall tiles chosen by the current vendor.
Sitting Room - 5.18m x 3.05m (17 x 10) - A sizeable sitting room that benefits from double doors providing access into the rear garden. One central heating radiator.
Landing - A spacious landing that benefits from a large storage cupboard, one central heating radiator and loft access. There is a ladder to provide access into the loft which has been boarded for storage.
Bathroom - 2.26m x 1.88m (7'5 x 6'2) - A modern house bathroom that benefits from timber effect laminate flooring, white W.C with concealed cistern, wash hand basin, panelled bath and one central heating radiator. Two walls are tiled to half height.
Bedroom One - 4.11m x 3.15m (13'6 x 10'4) - To the front elevation. One central heating radiator.
En-Suite - 2.08m x 1.37m (6'10 x 4'6) - Leading from Bedroom One and benefits from timber effect laminate flooring, a walk in shower with mains shower connection and fully tiled walls, hand wash basin, low flush W.C and one central heating radiator.
Bedroom Two - 3.05m x 2.74m (10' x 9') - To the front elevation with a useful storage cupboard over the stairway and one central heating radiator.
Bedroom Three - 2.29m x 2.03m (7'6 x 6'8) - To the rear elevation of the property. One central heating radiator.
Outside - To the front of the property there is a block paved driveway providing parking for at least two vehicles alongside two areas with mature shrubs and plants. A stoned path provides access to the rear garden via a timber gate. The rear garden is spacious in size, fully enclosed and is predominately laid to lawn and benefits from a paved / stoned seating area and a pergola. It is therefore as agents our recommendation to arrange an internal inspection to fully appreciate what the property has to offer.
Interested in this property?
Council tax
First listed
Over a month agoEnergy Performance Certificate
Burgess Avenue, Howden
Marketed by
Screetons - Howden 25 Bridgegate Howden DN14 7AAPlacebuzz mortgage repayment calculator
Monthly repayment
The Est. Mortgage is for a 25 years repayment mortgage based on a 10% deposit and a 5.5% annual interest. It is only intended as a guide. Make sure you obtain accurate figures from your lender before committing to any mortgage. Your home may be repossessed if you do not keep up repayments on a mortgage.
Burgess Avenue, Howden - Streetview
DISCLAIMER: Property descriptions and related information displayed on this page are marketing materials provided by Screetons - Howden. Placebuzz does not warrant or accept any responsibility for the accuracy or completeness of the property descriptions or related information provided here and they do not constitute property particulars. Please contact Screetons - Howden for full details and further information.








