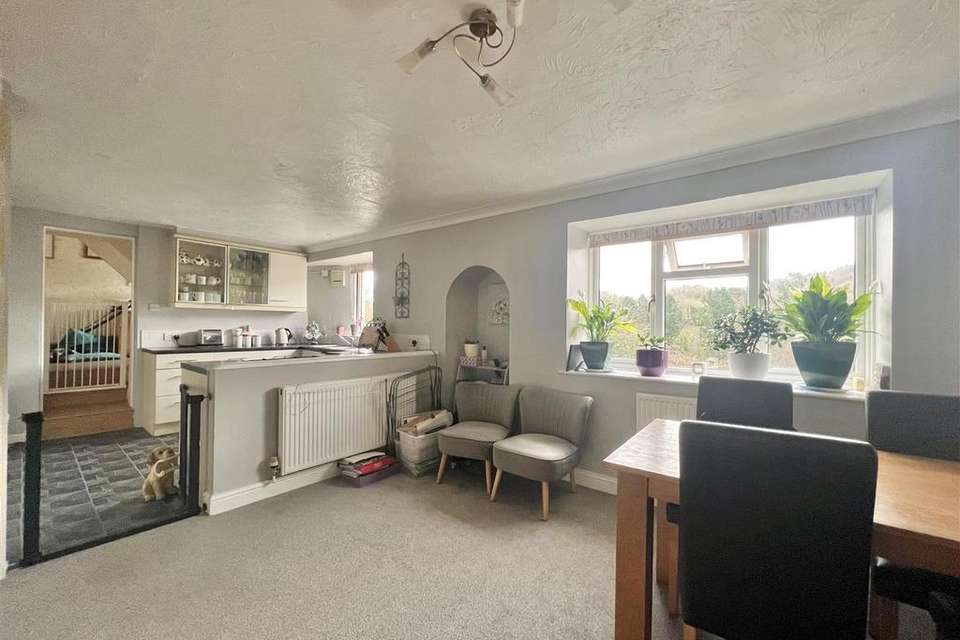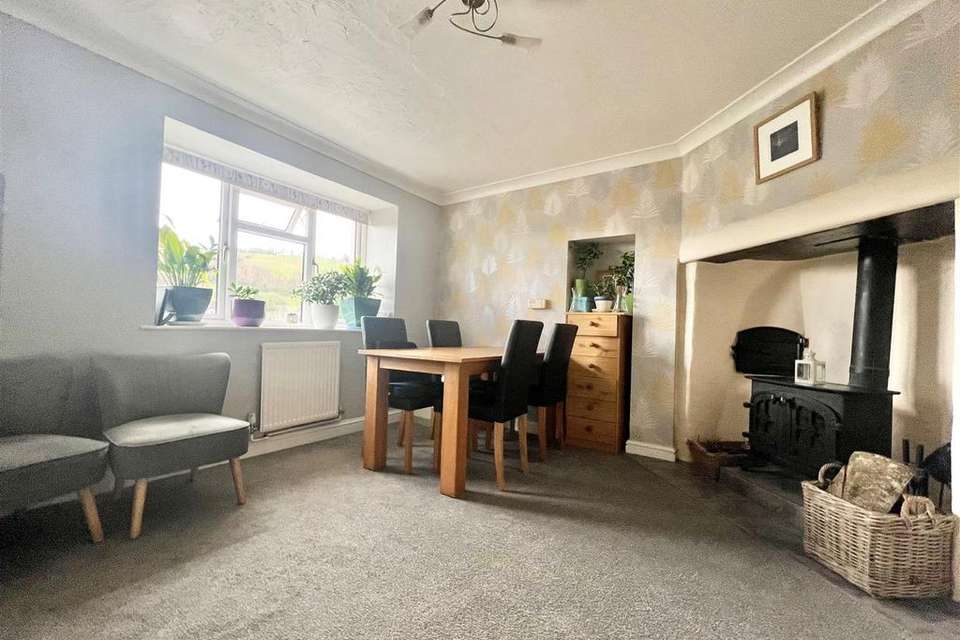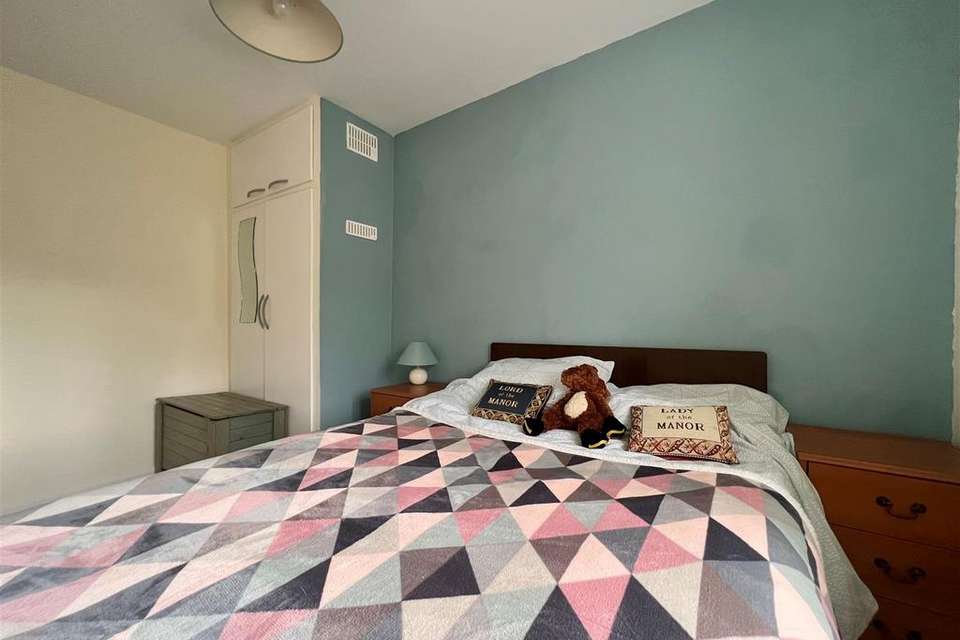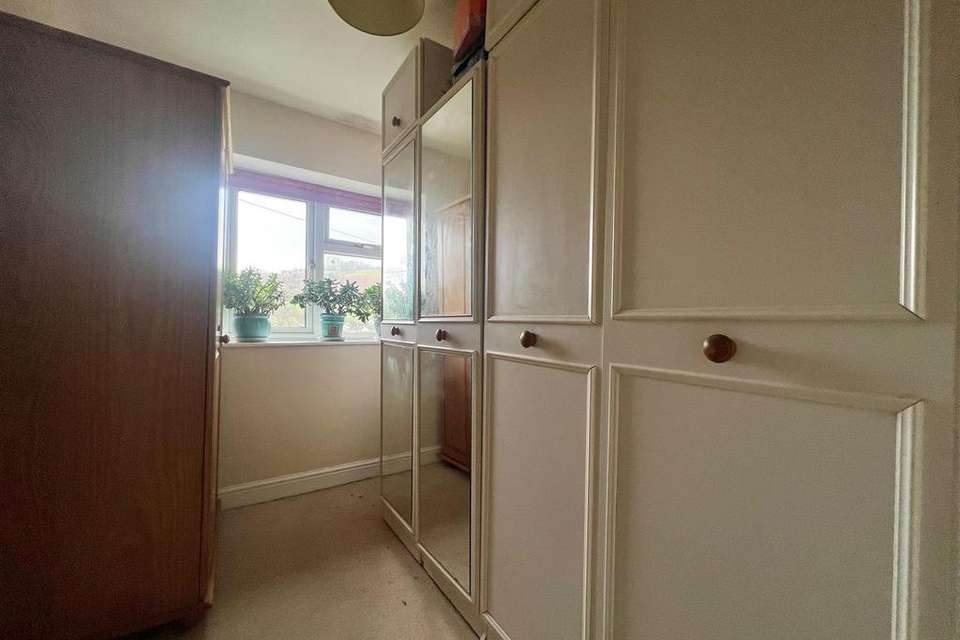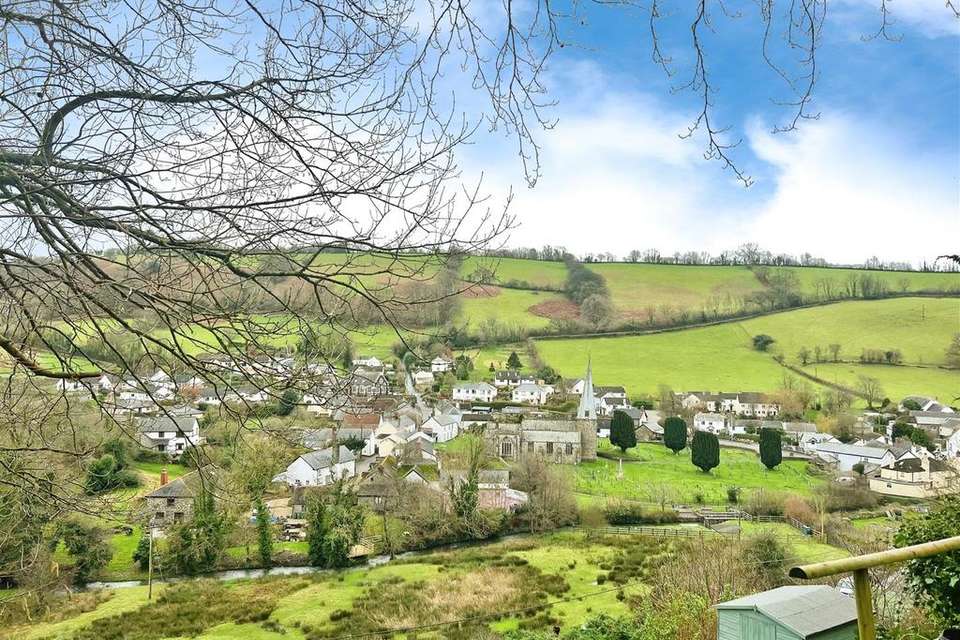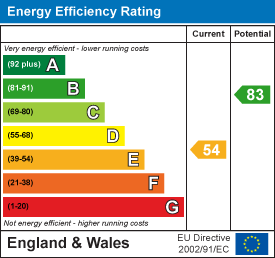4 bedroom detached house for sale
Swimbridge, Barnstapledetached house
bedrooms
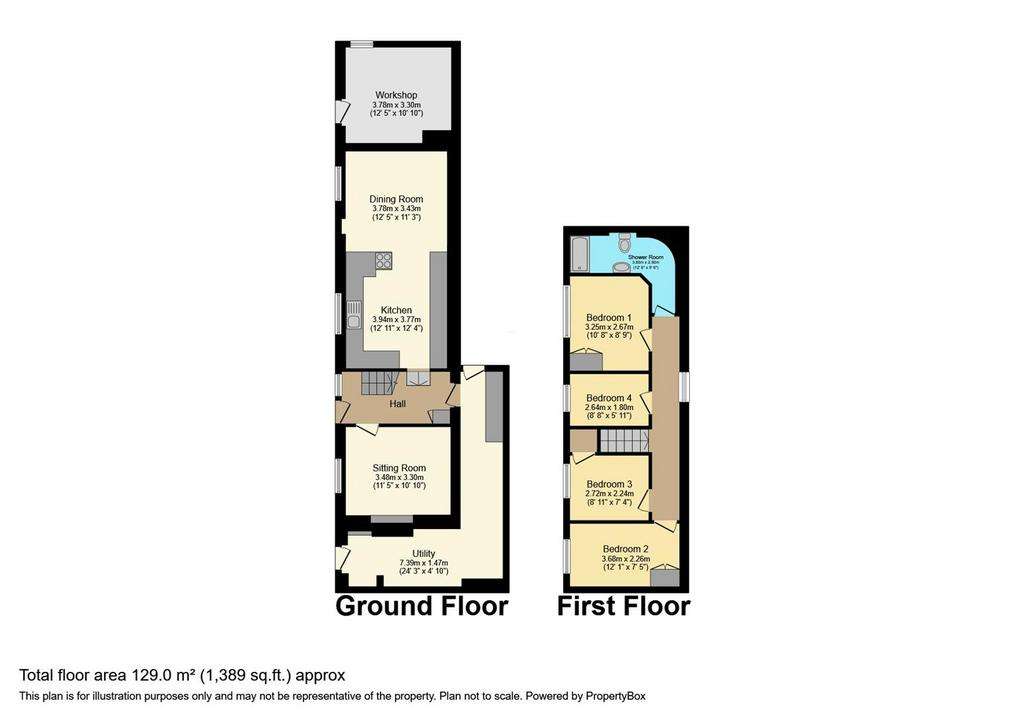
Property photos




+18
Property description
If you are looking for a beautiful family cottage set in the countryside with stunning views, then look no further!
Chequers Estate Agents are delighted to offer for sale this spacious and characterful four bedroom cottage in the heart of Swimbridge., enjoying an elevated position with beautiful valley views.
Chequers Estate Agents welcomes you to view this spacious, characterful residence in the heart of Swimbridge. The property is believed to be several hundred years old and was originally a pair of thatched cottages. 16 Station Hill is bursting with character and enjoys stunning views from the property - particularly the garden - into the valley below.
The accommodation briefly comprises: welcoming entrance hallway with cosy living room to your right with working multi fuel wood burner. From the hallway there is also a large kitchen / diner which is the perfect space to spend with family and friends. To the ground floor is also a handy utility room. To the first floor are four bedrooms and a modern family bathroom. To the front of the property are raised flower beds and pathway to the front door. Parking for 16 Station Hill is on road and there is a side access gate which has steps leading up to the terraced rear garden.
Situation - You will find Station Hill on the semi-rural outskirts of the village of Swimbridge, occupying an elevated site enjoying the fine views into the valley below and over the village itself. The centre of this pretty and timeless village is within walking distance and offers a range of amenities including pub/restaurant, village hall, playing field, church and regular bus routes to Barnstaple and Exeter. There are countryside walks close by and the local school currently has an Outstanding Ofsted rating. This is an ideal location for those seeking a village lifestyle and active community yet within easy access of Landkey Village about 2 miles and the regional centre of Barnstaple approx 4 miles away, offering the area's main business, commercial, leisure and shopping venues and well as North Devon District Hospital. Situated in the valley of the River Taw, Barnstaple is surrounded by beautiful countryside and has a variety of great shops, supermarkets, restaurants, schools and pubs. As well as those all important recreation facilities including a leisure centre, cinema, a bustling market and banking facilities. The A361 North Devon Link Road provides convenient access to the M5 Motorway and further sandy beaches such as Saunton, Woolacombe and Croyde are within easy reach.
Entrance Hallway - A welcoming entrance hallway with stairs to first floor landing. Useful understairs storage and cupboard space. Radiator, laminate flooring. PVC double glazed opaque window to front elevation.
Sitting Room - 3.48m x 3.30m (11'5 x 10'10) - A cosy living room with PVC double glazed window to front elevation. Working multi fuel wood burner making a lovely focal point to this room, radiator, fitted carpet.
Kitchen - 3.94m x 2.77m (12'11 x 9'1) - An attractively fitted kitchen with ample cupboard space. Further matching wall cabinets and drawers. Inset stainless steel sink set into work surface with cupboard space below. Space and plumbing for dishwasher and space for gas cooker and upright fridge / freezer. Vinyl flooring, PVC double glazed widow to front elevation.
Dining Room - 3.78m x 3.43m (12'5 x 11'3) - PVC double glazed window to front elevation with glorious views towards Swimbridge and the church beyond. Working wood burner making a lovely feature to this dining space, 2 radiators, fitted carpet.
Utility Room - 7.39m x 1.47m (24'3 x 4'10) - A useful utility room with space and plumbing for washing machine and tumble dryer. Wooden glazed door to the garden.
Workshop - 3.78m x 3.30m (12'5 x 10'10) - Light and power connected. Wall mounted boiler supplying the central heating system. Step ladder to storage loft above.
First Floor Landing - Access to all the bedrooms, fitted carpet. PVC double glazed windows to rear elevation.
Bedroom One - 3.25m x 2.67m (10'8 x 8'9) - A spacious double bedroom with PVC double glazed window to front elevation with views towards Swimbridge and the church beyond. Fitted wardrobes, radiator, fitted carpet.
Bedroom Two - 3.68m x 2.26m (12'1 x 7'5) - A spacious double bedroom with PVC double glazed window to front elevation with views towards Swimbridge and the church beyond. Access to the loft space, fitted wardrobes, radiator, fitted carpet.
Bedroom Three - 2.72m x 2.24m (8'11 x 7'4 ) - PVC double glazed window to the front elevation, radiator, fitted carpet.
Bedroom Four - 2.64m x 1.80m (8'8 x 5'11) - PVC double glazed window to the front elevation, radiator, fitted carpet.
Bathroom - 3.40m x 1.50m + recess (11'2 x 4'11 + recess ) - A modern three piece suite comprising paneled bath in a splashback surround with shower over, WC and vanity wash hand basin with cupboards. Heated towel rail, vinyl flooring. PVC double glazed opaque window to front elevation.
Outside - To the front of the property there are raised flowerbeds and a pathway with steps that leads up to the front door. Whilst a side access gate has steps up to the rear garden. The terraced rear garden follows the hillside on four levels including a garden shed. The garden is bounded by hedging and from the top the views are breathtaking.
Services - SERVICES
All mains services, gas fired central heating.
Directions - As you enter Swimbridge from Barnstaple direction continue to the village centre, just after the village hall on the right bear left into Station Hill. Continue up the hill and the property is about half way up on the left hand side, with a for sale board clearly displayed.
Viewing Arrangements - Viewing strictly via the Agent, please call our office on[use Contact Agent Button].
Note - For clarification we wish to inform prospective purchasers that we have prepared these sales particulars as a general guide. Some photographs may have been taken using a wide angle lens. We have not carried out a detailed survey, nor tested the services, appliances and specific fittings. Room sizes should not be relied upon for carpets and furnishings. If there are important matters which are likely to affect your decision to buy, please contact us before viewing the property.
Chequers Estate Agents are delighted to offer for sale this spacious and characterful four bedroom cottage in the heart of Swimbridge., enjoying an elevated position with beautiful valley views.
Chequers Estate Agents welcomes you to view this spacious, characterful residence in the heart of Swimbridge. The property is believed to be several hundred years old and was originally a pair of thatched cottages. 16 Station Hill is bursting with character and enjoys stunning views from the property - particularly the garden - into the valley below.
The accommodation briefly comprises: welcoming entrance hallway with cosy living room to your right with working multi fuel wood burner. From the hallway there is also a large kitchen / diner which is the perfect space to spend with family and friends. To the ground floor is also a handy utility room. To the first floor are four bedrooms and a modern family bathroom. To the front of the property are raised flower beds and pathway to the front door. Parking for 16 Station Hill is on road and there is a side access gate which has steps leading up to the terraced rear garden.
Situation - You will find Station Hill on the semi-rural outskirts of the village of Swimbridge, occupying an elevated site enjoying the fine views into the valley below and over the village itself. The centre of this pretty and timeless village is within walking distance and offers a range of amenities including pub/restaurant, village hall, playing field, church and regular bus routes to Barnstaple and Exeter. There are countryside walks close by and the local school currently has an Outstanding Ofsted rating. This is an ideal location for those seeking a village lifestyle and active community yet within easy access of Landkey Village about 2 miles and the regional centre of Barnstaple approx 4 miles away, offering the area's main business, commercial, leisure and shopping venues and well as North Devon District Hospital. Situated in the valley of the River Taw, Barnstaple is surrounded by beautiful countryside and has a variety of great shops, supermarkets, restaurants, schools and pubs. As well as those all important recreation facilities including a leisure centre, cinema, a bustling market and banking facilities. The A361 North Devon Link Road provides convenient access to the M5 Motorway and further sandy beaches such as Saunton, Woolacombe and Croyde are within easy reach.
Entrance Hallway - A welcoming entrance hallway with stairs to first floor landing. Useful understairs storage and cupboard space. Radiator, laminate flooring. PVC double glazed opaque window to front elevation.
Sitting Room - 3.48m x 3.30m (11'5 x 10'10) - A cosy living room with PVC double glazed window to front elevation. Working multi fuel wood burner making a lovely focal point to this room, radiator, fitted carpet.
Kitchen - 3.94m x 2.77m (12'11 x 9'1) - An attractively fitted kitchen with ample cupboard space. Further matching wall cabinets and drawers. Inset stainless steel sink set into work surface with cupboard space below. Space and plumbing for dishwasher and space for gas cooker and upright fridge / freezer. Vinyl flooring, PVC double glazed widow to front elevation.
Dining Room - 3.78m x 3.43m (12'5 x 11'3) - PVC double glazed window to front elevation with glorious views towards Swimbridge and the church beyond. Working wood burner making a lovely feature to this dining space, 2 radiators, fitted carpet.
Utility Room - 7.39m x 1.47m (24'3 x 4'10) - A useful utility room with space and plumbing for washing machine and tumble dryer. Wooden glazed door to the garden.
Workshop - 3.78m x 3.30m (12'5 x 10'10) - Light and power connected. Wall mounted boiler supplying the central heating system. Step ladder to storage loft above.
First Floor Landing - Access to all the bedrooms, fitted carpet. PVC double glazed windows to rear elevation.
Bedroom One - 3.25m x 2.67m (10'8 x 8'9) - A spacious double bedroom with PVC double glazed window to front elevation with views towards Swimbridge and the church beyond. Fitted wardrobes, radiator, fitted carpet.
Bedroom Two - 3.68m x 2.26m (12'1 x 7'5) - A spacious double bedroom with PVC double glazed window to front elevation with views towards Swimbridge and the church beyond. Access to the loft space, fitted wardrobes, radiator, fitted carpet.
Bedroom Three - 2.72m x 2.24m (8'11 x 7'4 ) - PVC double glazed window to the front elevation, radiator, fitted carpet.
Bedroom Four - 2.64m x 1.80m (8'8 x 5'11) - PVC double glazed window to the front elevation, radiator, fitted carpet.
Bathroom - 3.40m x 1.50m + recess (11'2 x 4'11 + recess ) - A modern three piece suite comprising paneled bath in a splashback surround with shower over, WC and vanity wash hand basin with cupboards. Heated towel rail, vinyl flooring. PVC double glazed opaque window to front elevation.
Outside - To the front of the property there are raised flowerbeds and a pathway with steps that leads up to the front door. Whilst a side access gate has steps up to the rear garden. The terraced rear garden follows the hillside on four levels including a garden shed. The garden is bounded by hedging and from the top the views are breathtaking.
Services - SERVICES
All mains services, gas fired central heating.
Directions - As you enter Swimbridge from Barnstaple direction continue to the village centre, just after the village hall on the right bear left into Station Hill. Continue up the hill and the property is about half way up on the left hand side, with a for sale board clearly displayed.
Viewing Arrangements - Viewing strictly via the Agent, please call our office on[use Contact Agent Button].
Note - For clarification we wish to inform prospective purchasers that we have prepared these sales particulars as a general guide. Some photographs may have been taken using a wide angle lens. We have not carried out a detailed survey, nor tested the services, appliances and specific fittings. Room sizes should not be relied upon for carpets and furnishings. If there are important matters which are likely to affect your decision to buy, please contact us before viewing the property.
Interested in this property?
Council tax
First listed
Over a month agoEnergy Performance Certificate
Swimbridge, Barnstaple
Marketed by
Chequers - Barnstaple 66-67 Boutport Street Barnstaple EX31 1HGCall agent on 01271 379314
Placebuzz mortgage repayment calculator
Monthly repayment
The Est. Mortgage is for a 25 years repayment mortgage based on a 10% deposit and a 5.5% annual interest. It is only intended as a guide. Make sure you obtain accurate figures from your lender before committing to any mortgage. Your home may be repossessed if you do not keep up repayments on a mortgage.
Swimbridge, Barnstaple - Streetview
DISCLAIMER: Property descriptions and related information displayed on this page are marketing materials provided by Chequers - Barnstaple. Placebuzz does not warrant or accept any responsibility for the accuracy or completeness of the property descriptions or related information provided here and they do not constitute property particulars. Please contact Chequers - Barnstaple for full details and further information.




