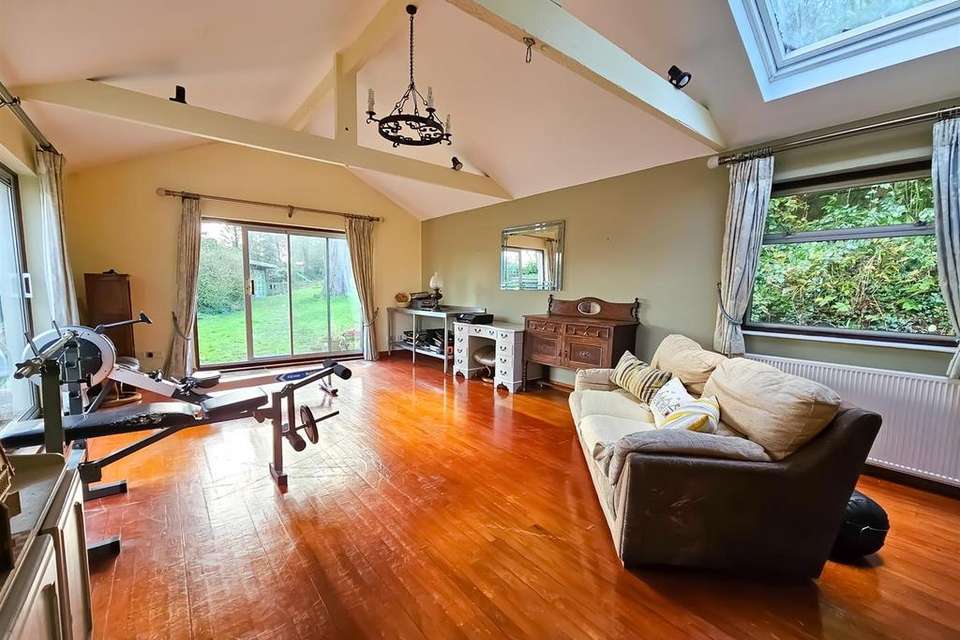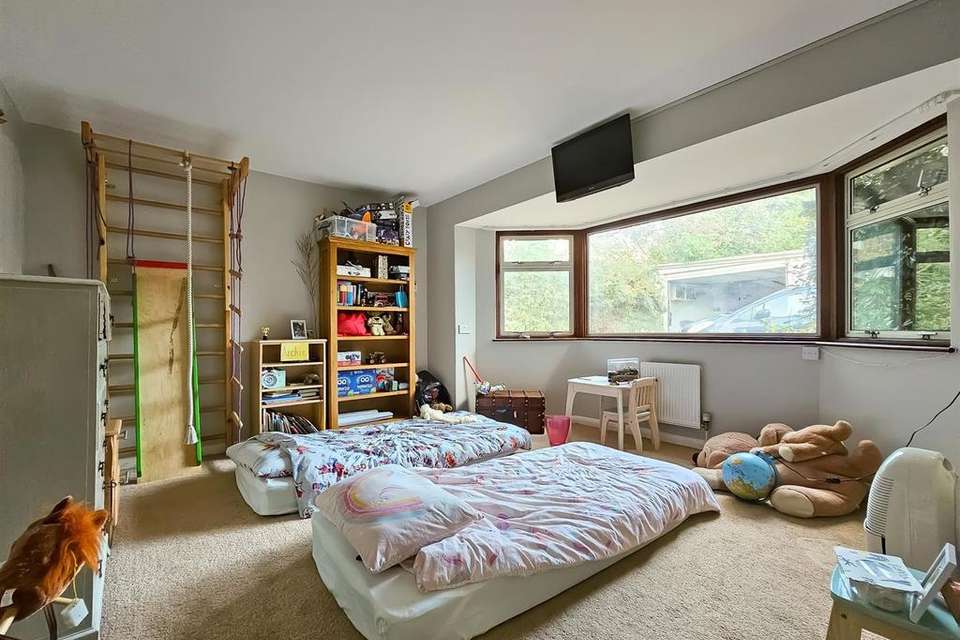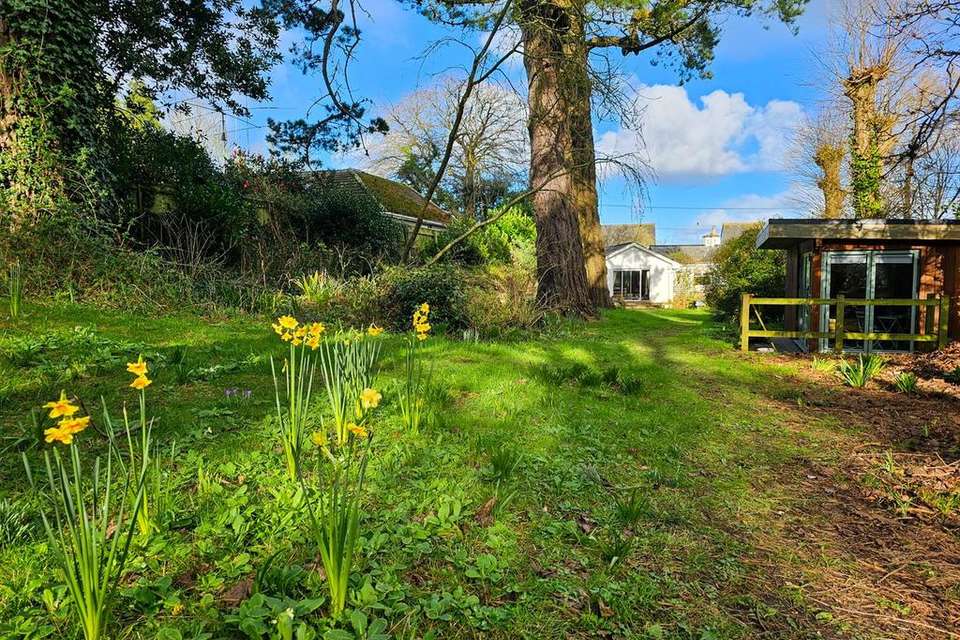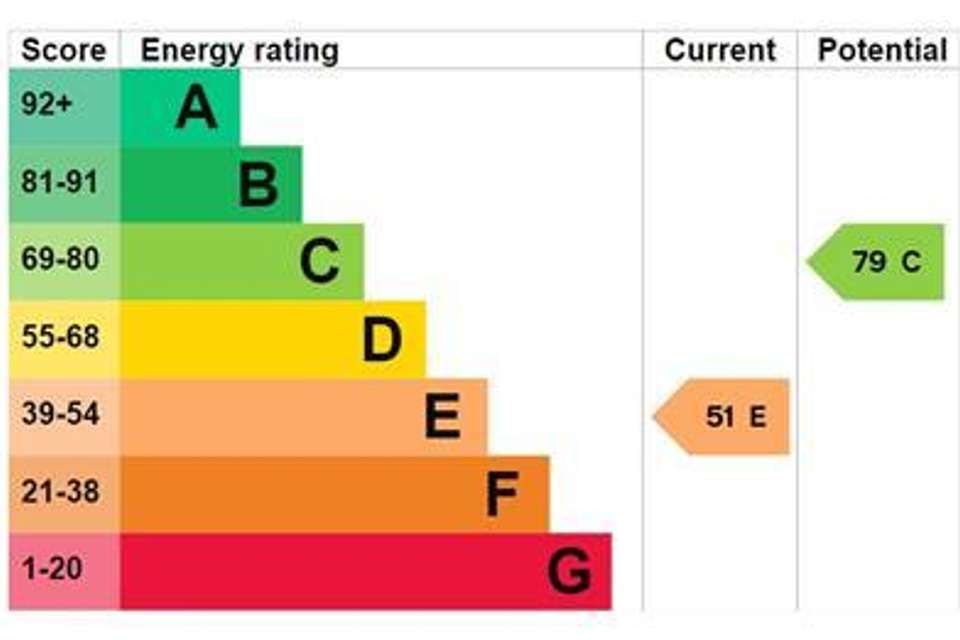3 bedroom detached bungalow for sale
Slade, Bideford EX39bungalow
bedrooms
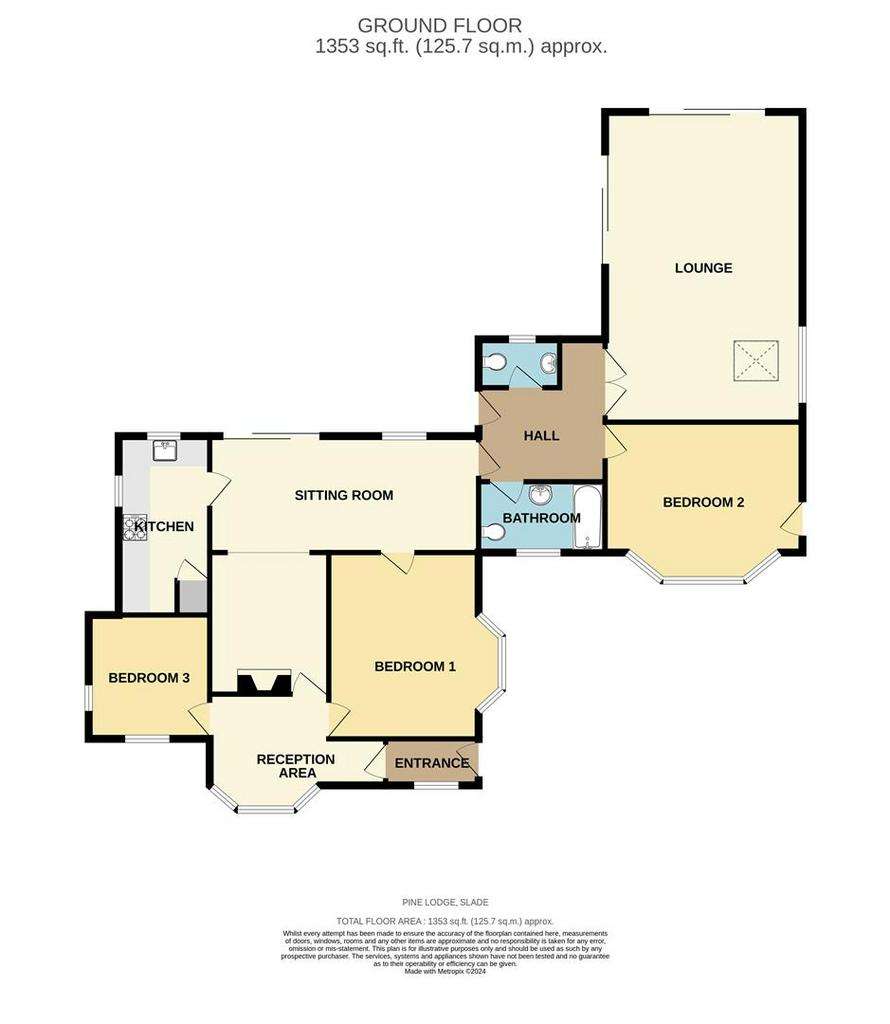
Property photos

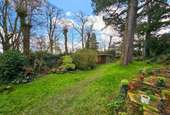


+22
Property description
Pine Lodge is an attractive former lodge house, tucked away within one of Bideford's most exclusive residential locations, offering convenient access to town and the nearby coast. Nestled within this tranquil setting, the property requires improvement throughout and offers a unique renovation opportunity for those seeking somewhere to create their forever home. Boasting extensive living accommodation, ample off-road parking and a garage, the property occupies a generous plot extending approximately 1/2 acre. Offering tremendous scope to extend and convert the current accommodation, subject to planning permission, the property will, no doubt, appeal to those looking for an exciting project within this much sought-after position.
Slade is an exclusive location in Bideford being close to town and within walking distance of Kingsley School. The historic port town of Bideford offers residents a wide range of facilities including a number of locally owned shops and stores, a post office, banks, a medical centre, cafes, restaurants and public houses, primary and secondary schooling. The coast is close to hand with the quaint fishing village of Appledore and glorious sandy beach at Westward Ho! within a short drive and connected by a regular bus service. The ever-popular coastal village of Instow is also a short distance away, connected by the Tarka Trail, and is renowned for it's estuary beach, popular with families and dog walkers alike, along with a popular delicatessen, award-winning restaurants, Yacht Club and a pedestrian ferry to Appledore in the summer months. Further tourist locations of Croyde, Woolacombe, Ilfracombe, Hartland and Bude are all within an easy drive.
The property is close to the A39 and offers good transport links to Barnstaple, the regional centre, which provides High Street shopping, a rail link to Exeter in the South and a convenient route to the M5 motorway via the North Devon Link Road.
Entrance - Opening into the home.
Reception Area - 2.82m x 2.74m (excl. entrance & bay) (9'3" x 8'11" - A multi-purpose reception area/dining room found at the front of the home with bay window.
Sitting Room - 6.34m narr. to 2.86m x 5.65m narr. to 2.63m (20'9" - An "L" shaped room with an attractive fireplace housing a wood-burner and sliding doors to the rear garden.
Kitchen - 4.04m x 1.98m (13'3" x 6'5") - Fitted with a range of work-surfaces comprising a Belfast sink with drawers and cupboards below and matching wall-units over, built-in oven and hob, space for fridge/freezer, space and plumbing for a dishwasher.
Bedroom One - 4.19m max x 2.84m (excl. bay) (13'8" max x 9'3" (e - A large double bedroom with bay window.
Bedroom Three - 2.79m x 2.75m (9'1" x 9'0") - A small double bedroom, or large single, found at the front of the home which could alternatively be used as a home office.
Inner Hall - With useful utility space with plumbing for a washing machine and tumble dryer stacked above.
Lounge - 7.02m x 4.49m (23'0" x 14'8") - A generous multi-functional reception room found at the rear of the home, enjoying a triple aspect and with sliding doors opening to the garden.
Bedroom Two - 4.47m x 3.08m max (excl. bay) (14'7" x 10'1" max ( - A spacious double bedroom with bay window, found at the front of the home.
Cloakroom - With low-level W.C and wash basin.
Bathroom - Fitted with a bath with shower over, low-level W.C and wash basin.
Outside - The property occupies an extensive plot extending approximately 1/2 acre. Approached by a private driveway, leading to the garage at the front of the home, there is side access to the generous rear garden plot. The garden, whilst in need of some further landscaping, enjoys some attractive stone wall features and provides a wonderful escape with a woodland feel. Perfect for those with green fingers to create different areas or a formal garden, or a growing family looking for space to let imaginations run wild. There is also a large summerhouse (5.81m max x 2.79m), which could make for a unique Air & B&B, subject to the necessary consents. N.B - we understand that a number of the tree's in the garden are subject to TPO's.
Garage - 5.80m x 3.87m (19'0" x 12'8") - Useful storage space found at the front of the home.
Services: Mains Gas, Electricity & Water, Private Drainage.
EPC: D
Tenure: Freehold
Council Tax: Band D
Local Authority: Torridge District Council.
Slade is an exclusive location in Bideford being close to town and within walking distance of Kingsley School. The historic port town of Bideford offers residents a wide range of facilities including a number of locally owned shops and stores, a post office, banks, a medical centre, cafes, restaurants and public houses, primary and secondary schooling. The coast is close to hand with the quaint fishing village of Appledore and glorious sandy beach at Westward Ho! within a short drive and connected by a regular bus service. The ever-popular coastal village of Instow is also a short distance away, connected by the Tarka Trail, and is renowned for it's estuary beach, popular with families and dog walkers alike, along with a popular delicatessen, award-winning restaurants, Yacht Club and a pedestrian ferry to Appledore in the summer months. Further tourist locations of Croyde, Woolacombe, Ilfracombe, Hartland and Bude are all within an easy drive.
The property is close to the A39 and offers good transport links to Barnstaple, the regional centre, which provides High Street shopping, a rail link to Exeter in the South and a convenient route to the M5 motorway via the North Devon Link Road.
Entrance - Opening into the home.
Reception Area - 2.82m x 2.74m (excl. entrance & bay) (9'3" x 8'11" - A multi-purpose reception area/dining room found at the front of the home with bay window.
Sitting Room - 6.34m narr. to 2.86m x 5.65m narr. to 2.63m (20'9" - An "L" shaped room with an attractive fireplace housing a wood-burner and sliding doors to the rear garden.
Kitchen - 4.04m x 1.98m (13'3" x 6'5") - Fitted with a range of work-surfaces comprising a Belfast sink with drawers and cupboards below and matching wall-units over, built-in oven and hob, space for fridge/freezer, space and plumbing for a dishwasher.
Bedroom One - 4.19m max x 2.84m (excl. bay) (13'8" max x 9'3" (e - A large double bedroom with bay window.
Bedroom Three - 2.79m x 2.75m (9'1" x 9'0") - A small double bedroom, or large single, found at the front of the home which could alternatively be used as a home office.
Inner Hall - With useful utility space with plumbing for a washing machine and tumble dryer stacked above.
Lounge - 7.02m x 4.49m (23'0" x 14'8") - A generous multi-functional reception room found at the rear of the home, enjoying a triple aspect and with sliding doors opening to the garden.
Bedroom Two - 4.47m x 3.08m max (excl. bay) (14'7" x 10'1" max ( - A spacious double bedroom with bay window, found at the front of the home.
Cloakroom - With low-level W.C and wash basin.
Bathroom - Fitted with a bath with shower over, low-level W.C and wash basin.
Outside - The property occupies an extensive plot extending approximately 1/2 acre. Approached by a private driveway, leading to the garage at the front of the home, there is side access to the generous rear garden plot. The garden, whilst in need of some further landscaping, enjoys some attractive stone wall features and provides a wonderful escape with a woodland feel. Perfect for those with green fingers to create different areas or a formal garden, or a growing family looking for space to let imaginations run wild. There is also a large summerhouse (5.81m max x 2.79m), which could make for a unique Air & B&B, subject to the necessary consents. N.B - we understand that a number of the tree's in the garden are subject to TPO's.
Garage - 5.80m x 3.87m (19'0" x 12'8") - Useful storage space found at the front of the home.
Services: Mains Gas, Electricity & Water, Private Drainage.
EPC: D
Tenure: Freehold
Council Tax: Band D
Local Authority: Torridge District Council.
Council tax
First listed
2 weeks agoEnergy Performance Certificate
Slade, Bideford EX39
Placebuzz mortgage repayment calculator
Monthly repayment
The Est. Mortgage is for a 25 years repayment mortgage based on a 10% deposit and a 5.5% annual interest. It is only intended as a guide. Make sure you obtain accurate figures from your lender before committing to any mortgage. Your home may be repossessed if you do not keep up repayments on a mortgage.
Slade, Bideford EX39 - Streetview
DISCLAIMER: Property descriptions and related information displayed on this page are marketing materials provided by Phillips Smith & Dunn - Bideford. Placebuzz does not warrant or accept any responsibility for the accuracy or completeness of the property descriptions or related information provided here and they do not constitute property particulars. Please contact Phillips Smith & Dunn - Bideford for full details and further information.



