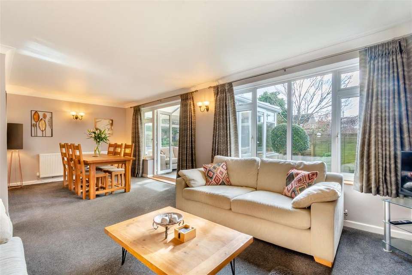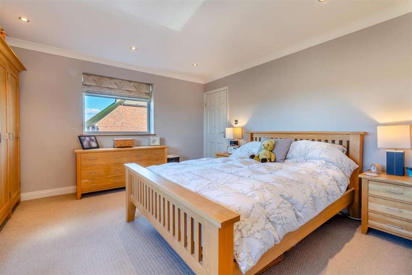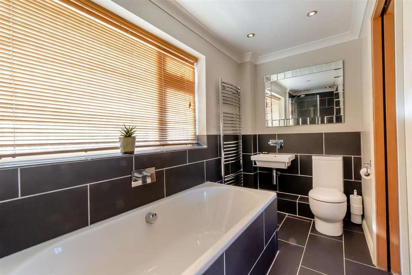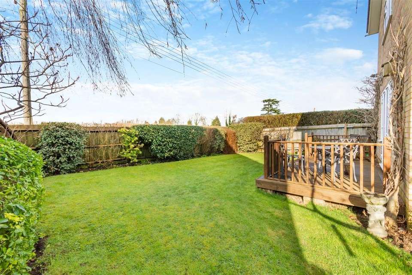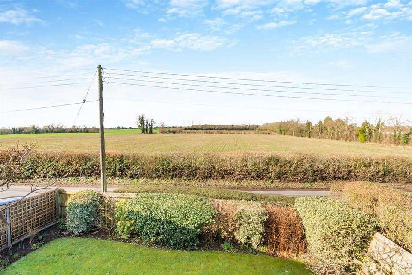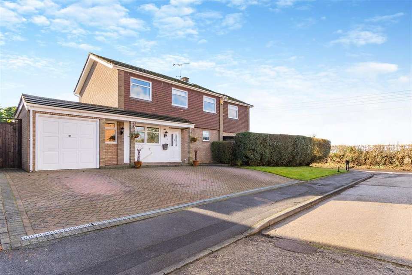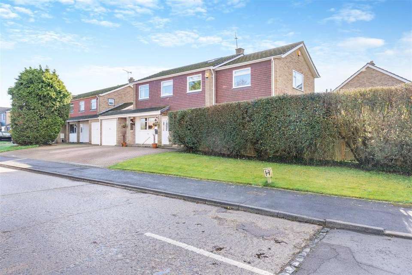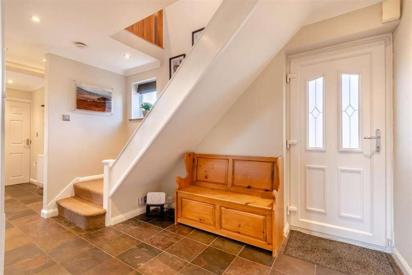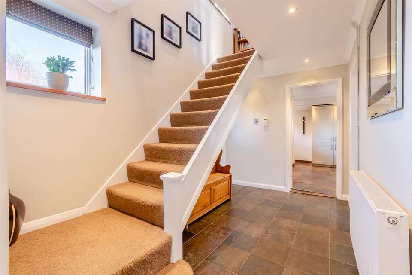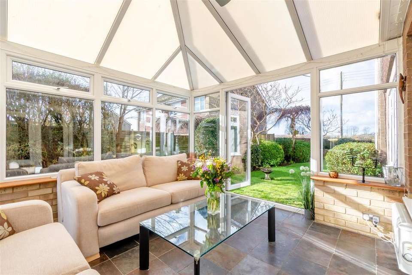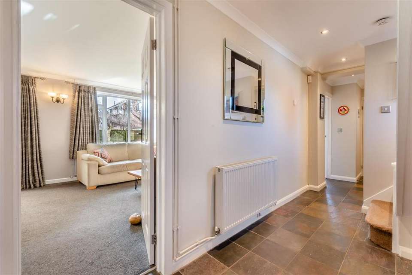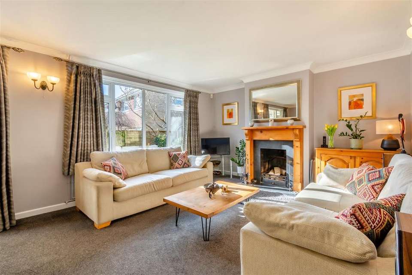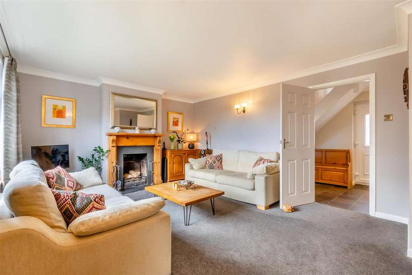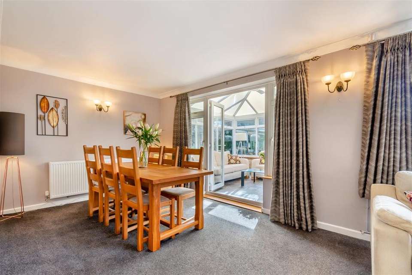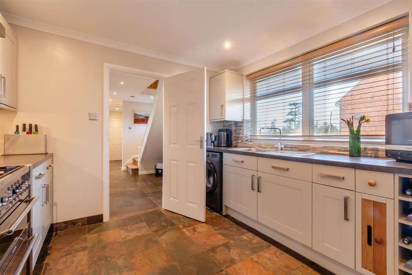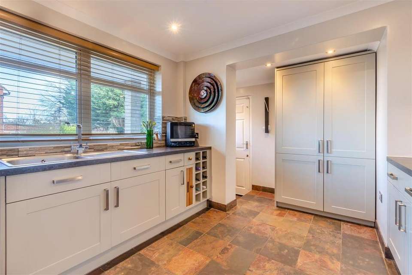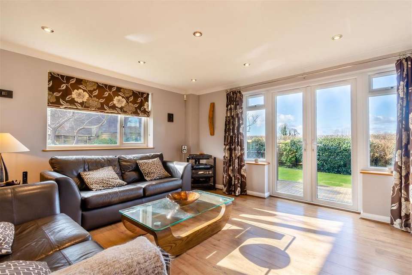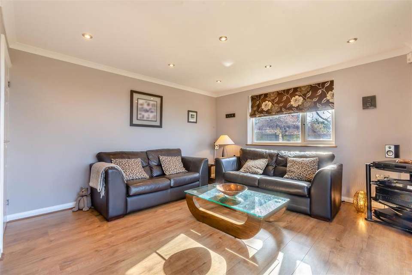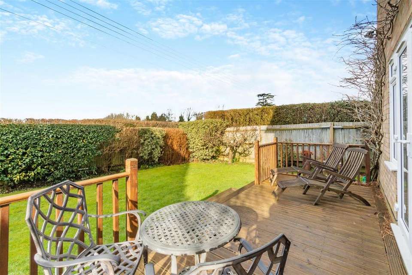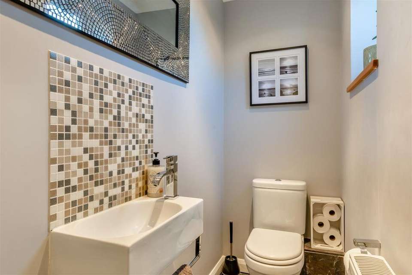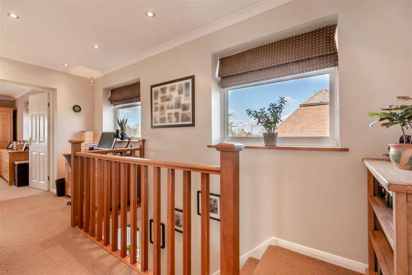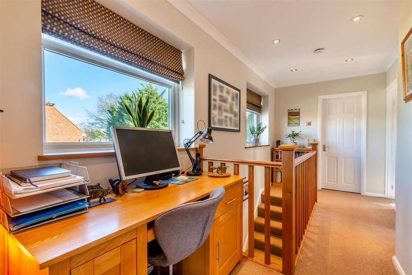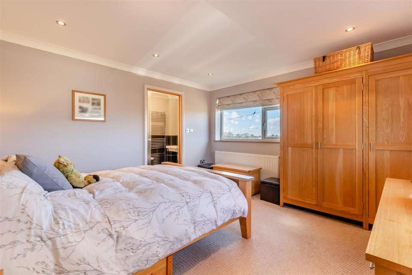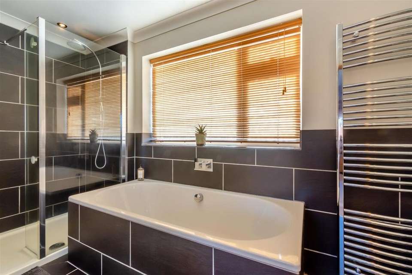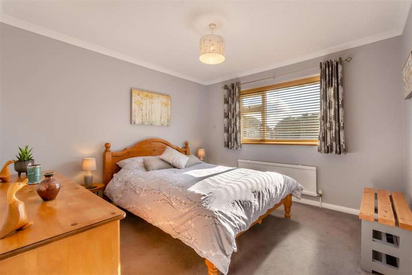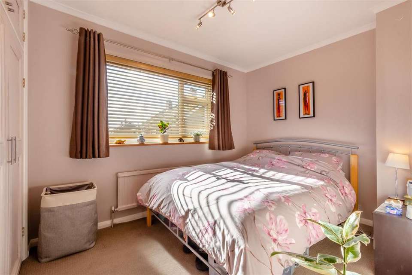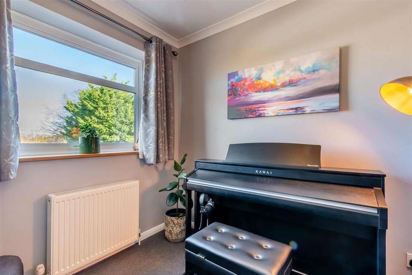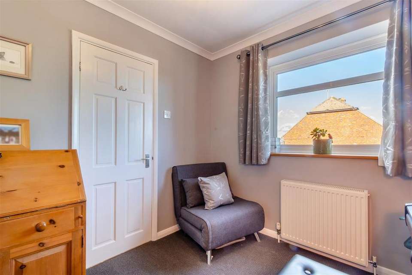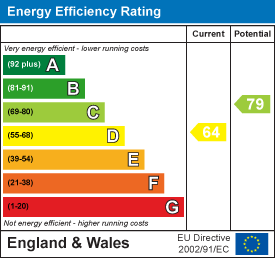4 bedroom detached house for sale
Chart Sutton, Maidstonedetached house
bedrooms
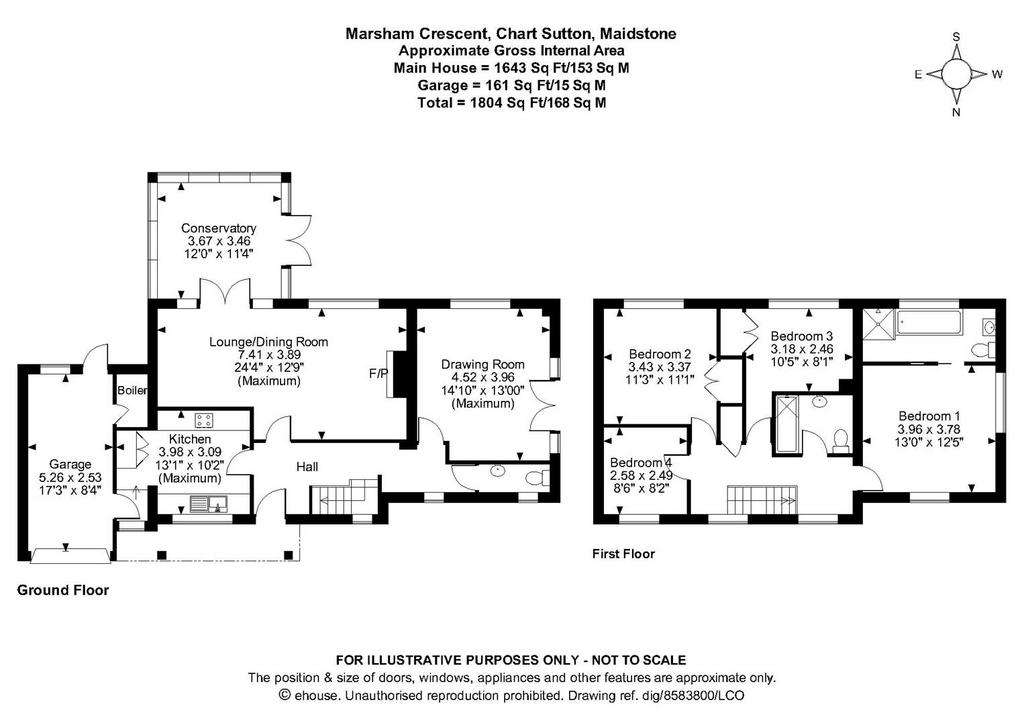
Property photos

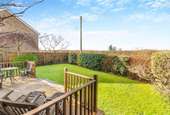
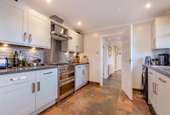
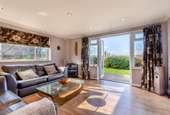
+31
Property description
FABULOUS EXTENDED FOUR BEDROOM DETACHED HOME IN A SOUGHT AFTER POSITION OVERLOOKING SURROUNDING FIELDS.
This family home is conveniently positioned just a short stroll from the heart of the semi rural village of Chart Sutton within easy access to the village 'Shop on the Green' which provides Post Office services and daily essentials. Nearby amenities include a village hall and playing field, with a local bus route connecting to Maidstone's town centre, approximately 5 miles away, offering a wide range of shops, restaurants and educational facilities . For the commuter, Staplehurst station is a short drive away and provides frequent mainline services to London.
Situated within a highly desirable village cul-de-sac, this detached family home has undergone thoughtful extensions to maximise living space across two levels. On the ground floor there is a modern fitted kitchen with a door leading into the garage, spacious lounge/dining room featuring an open fireplace with a connecting conservatory which opens onto the garden. Additionally, there is an excellent separate sitting room with beautiful westerly vistas of neighbouring fields. A useful cloakroom completes the ground floor accommodation.
Upstairs, a spacious landing leads to four well-proportioned bedrooms. There is a striking vaulted ceiling with a skylight to the family bathroom, and the main bedroom provides a luxurious four piece ensuite with shower and separate bath facilities
Externally, there is off-road parking for four cars and access to the drive, a manicured lawned area, and a covered porch. The secluded gardens envelops the house and offer mature shrubs, a patio area and a feature a fabulous westerly-facing timber decked area with views over the fields and picturesque sunsets.
This detached family home will generate plenty of interest, so do not delay and contact Page and Wells Loose Office today and book your viewing to avoid missing out.
Ground Floor -
Entrance Hall -
Lounge/Dining Room - 7.41m x 3.89m (24'3" x 12'9") -
Kitchen - 3.98m x 3.09m (13'0" x 10'1") -
Drawing Room - 4.52m x 3.96m (14'9" x 12'11") -
Conservatory - 3.67m x 3.46m (12'0" x 11'4") -
First Floor -
Landing -
Bedroom 1 - 3.96m x 3.78m (12'11" x 12'4") -
En-Suite -
Bedroom 2 - 3.43m x 3.37m (11'3" x 11'0") -
Bedroom 3 - 3.18m x 2.46m (10'5" x 8'0") -
Bedroom 4 - 2.58m x 2.49m (8'5" x 8'2") -
Family Bathroom -
Externally -
Garage - 5.26m x 2.53m (17'3" x 8'3") -
This family home is conveniently positioned just a short stroll from the heart of the semi rural village of Chart Sutton within easy access to the village 'Shop on the Green' which provides Post Office services and daily essentials. Nearby amenities include a village hall and playing field, with a local bus route connecting to Maidstone's town centre, approximately 5 miles away, offering a wide range of shops, restaurants and educational facilities . For the commuter, Staplehurst station is a short drive away and provides frequent mainline services to London.
Situated within a highly desirable village cul-de-sac, this detached family home has undergone thoughtful extensions to maximise living space across two levels. On the ground floor there is a modern fitted kitchen with a door leading into the garage, spacious lounge/dining room featuring an open fireplace with a connecting conservatory which opens onto the garden. Additionally, there is an excellent separate sitting room with beautiful westerly vistas of neighbouring fields. A useful cloakroom completes the ground floor accommodation.
Upstairs, a spacious landing leads to four well-proportioned bedrooms. There is a striking vaulted ceiling with a skylight to the family bathroom, and the main bedroom provides a luxurious four piece ensuite with shower and separate bath facilities
Externally, there is off-road parking for four cars and access to the drive, a manicured lawned area, and a covered porch. The secluded gardens envelops the house and offer mature shrubs, a patio area and a feature a fabulous westerly-facing timber decked area with views over the fields and picturesque sunsets.
This detached family home will generate plenty of interest, so do not delay and contact Page and Wells Loose Office today and book your viewing to avoid missing out.
Ground Floor -
Entrance Hall -
Lounge/Dining Room - 7.41m x 3.89m (24'3" x 12'9") -
Kitchen - 3.98m x 3.09m (13'0" x 10'1") -
Drawing Room - 4.52m x 3.96m (14'9" x 12'11") -
Conservatory - 3.67m x 3.46m (12'0" x 11'4") -
First Floor -
Landing -
Bedroom 1 - 3.96m x 3.78m (12'11" x 12'4") -
En-Suite -
Bedroom 2 - 3.43m x 3.37m (11'3" x 11'0") -
Bedroom 3 - 3.18m x 2.46m (10'5" x 8'0") -
Bedroom 4 - 2.58m x 2.49m (8'5" x 8'2") -
Family Bathroom -
Externally -
Garage - 5.26m x 2.53m (17'3" x 8'3") -
Interested in this property?
Council tax
First listed
Over a month agoEnergy Performance Certificate
Chart Sutton, Maidstone
Marketed by
Page & Wells - Loose 2 Boughton Parade, Loose Road Maidstone ME15 9QDPlacebuzz mortgage repayment calculator
Monthly repayment
The Est. Mortgage is for a 25 years repayment mortgage based on a 10% deposit and a 5.5% annual interest. It is only intended as a guide. Make sure you obtain accurate figures from your lender before committing to any mortgage. Your home may be repossessed if you do not keep up repayments on a mortgage.
Chart Sutton, Maidstone - Streetview
DISCLAIMER: Property descriptions and related information displayed on this page are marketing materials provided by Page & Wells - Loose. Placebuzz does not warrant or accept any responsibility for the accuracy or completeness of the property descriptions or related information provided here and they do not constitute property particulars. Please contact Page & Wells - Loose for full details and further information.





