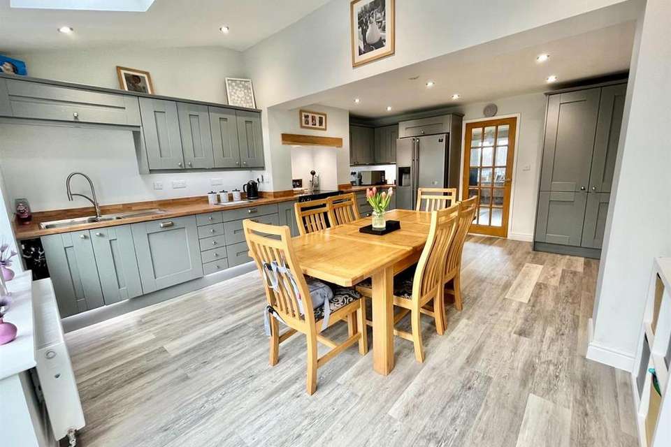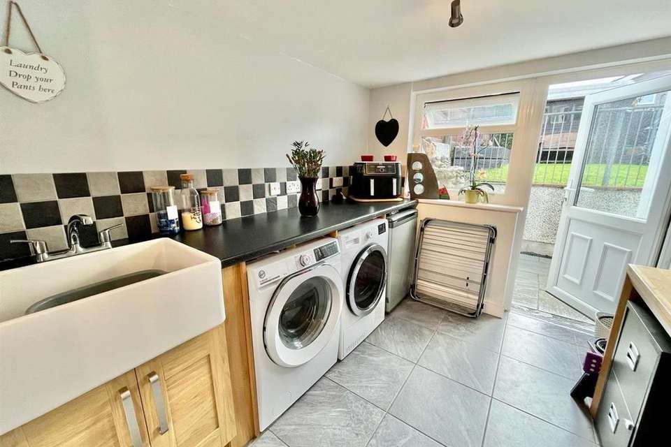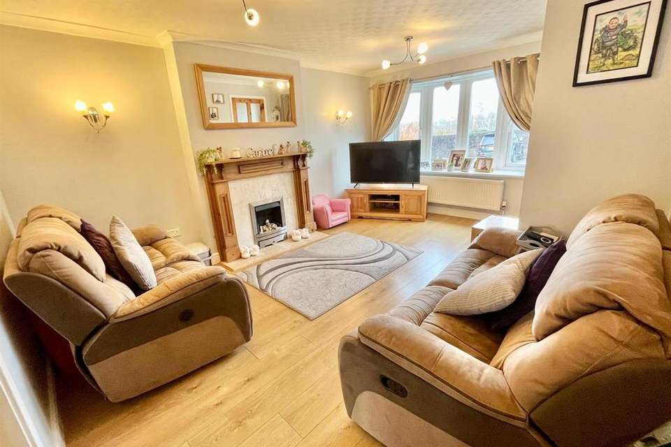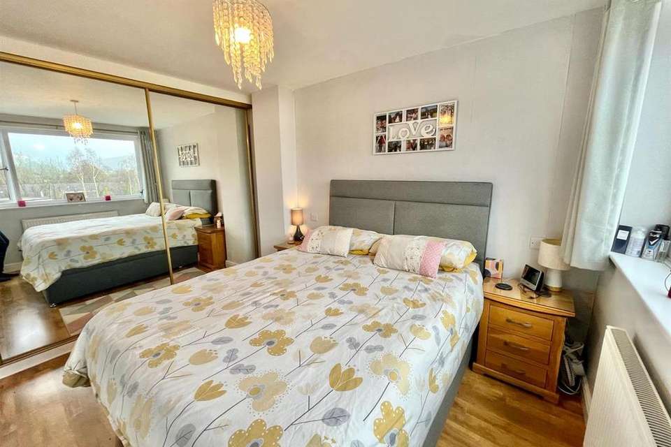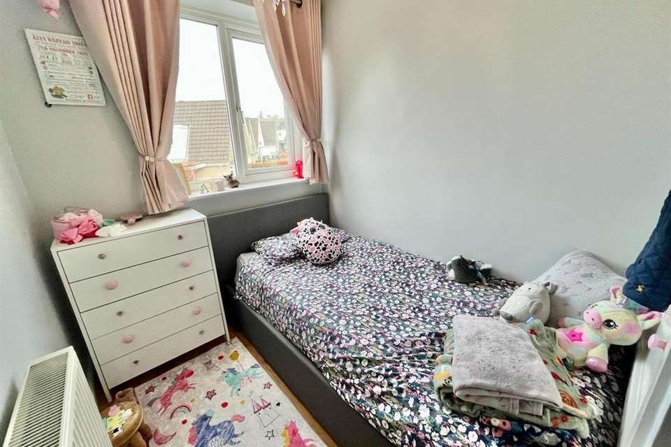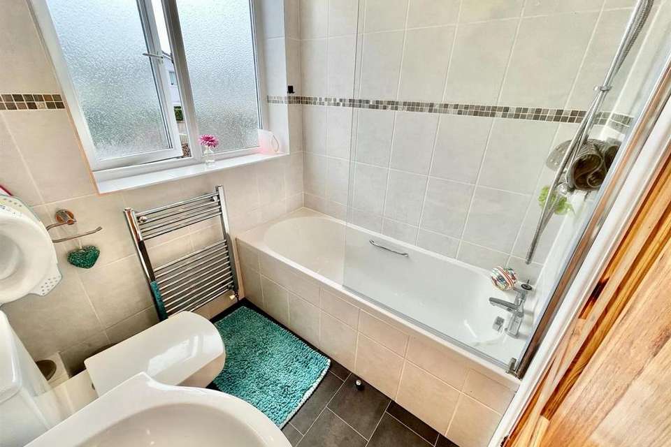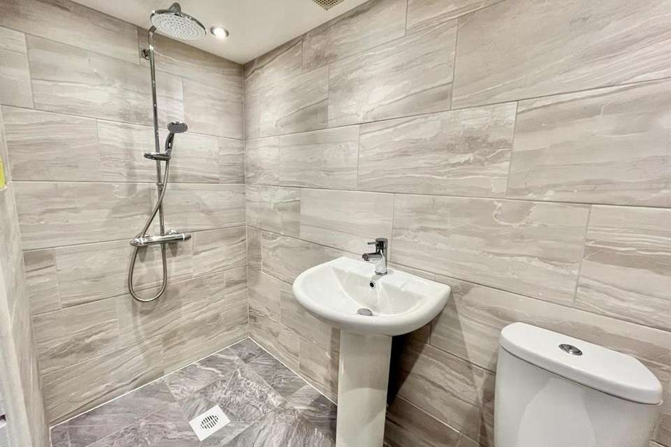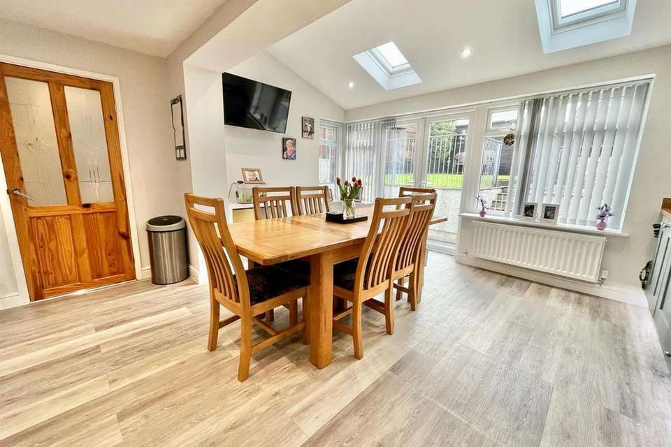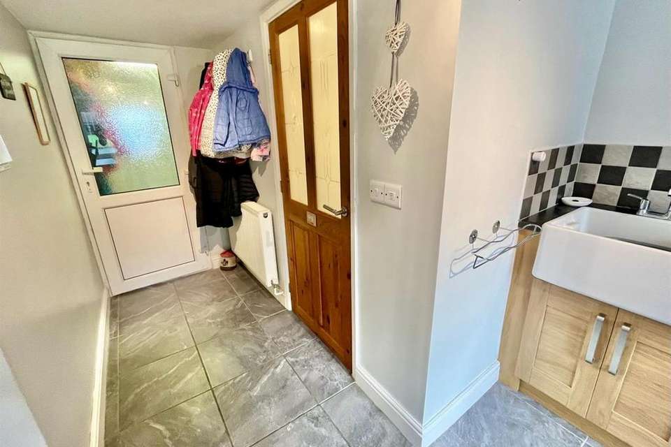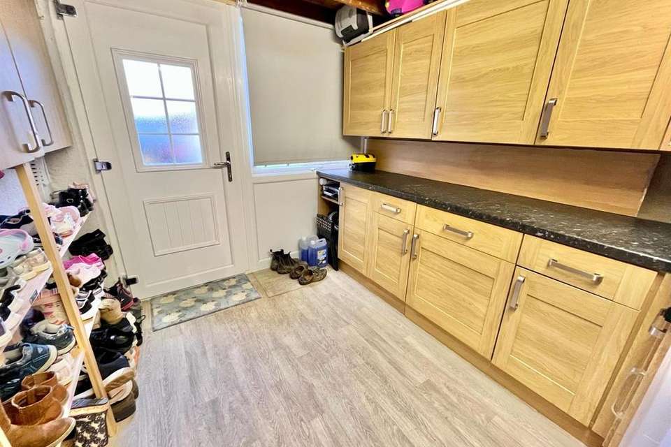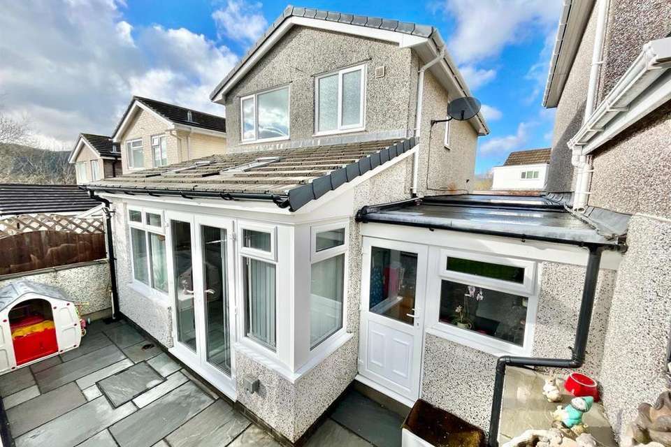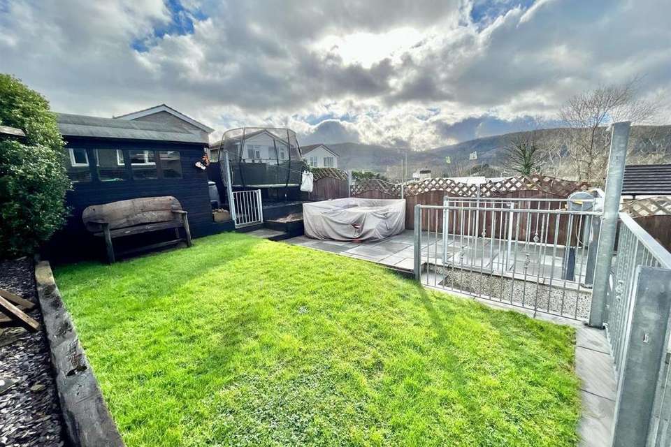3 bedroom house for sale
Trem Arfon, Llanrwsthouse
bedrooms
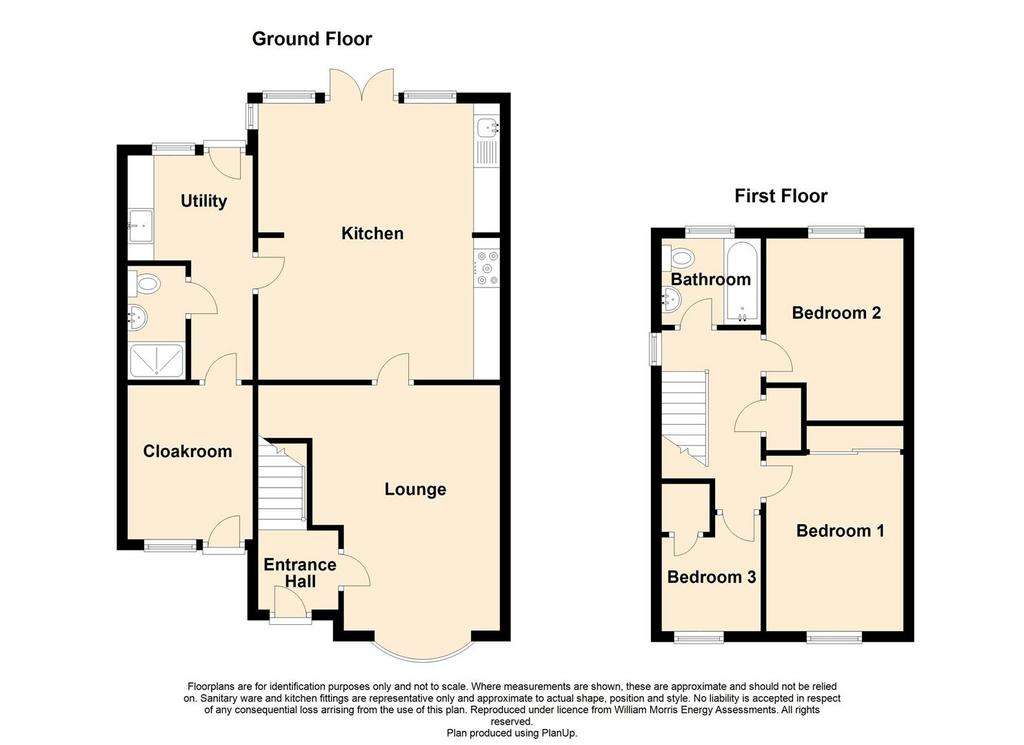
Property photos

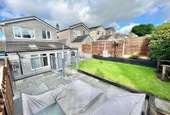


+19
Property description
A beautifully presented 3 bedroom family home commanding a slightly elevated cul-de-sac position on the outskirts of the town.
Improved upgraded and extended linked-detached house benefits from rear extension and converted garage; off road parking; quiet cul-de-sac setting; open plan kitchen diner and convenient walking distance to all local amenities.
This family home offers modern well presented accommodation with the benefit of central heating, double glazing, and converted garage. Spacious open aspect plot with off road parking and grassed garden to front, and hard landscaped rear with outside patio area.
Affording: Entrance Hallway, Lounge, Spacious Dining Kitchen with access through to converted garage with shower room and utility, bedroom 1, bedroom 2, bedroom 3, bathroom. Convenient location for walking into town centre, views to surrounding hillsides.
Viewing Recommended.
The Accommodation Affords - (approximate measurements only):
Entrance Hallway: - Stairs leading off to first floor level; uPVC double glazed door; radiator; tiled flooring; timber and glazed door leading to:
Lounge: - 4.59m x 3.58m ext. to 4.51m (15'0" x 11'8" ext. to - Feature 'Adam' style fireplace with wooden lintel, tiled surround and hearth housing gas fire; box bay uPVC double glazed window overlooking front elevation; radiator; coved ceiling; understairs recess storage; TV point; timber and glazed door leading through to:
Kitchen: - 5.77m x 3.78m (18'11" x 12'4") - Range of fitted base and wall units with complementary worktops; 1 1/2 bowl stainless steel sink with mixer tap; inset counter lighting; integrated dishwasher; space for electric hob with extractor fan above; space for American fridge freezer; timber effect flooring; uPVC double glazed patio doors opening onto rear garden; double glazed skylights. Timber and glazed door leading to:
Converted Garage: - 2.67m x 2.38m (8'9" x 7'9") - Space for dryer; space for fridge; plumbing for automatic washing machine; tiled flooring; fitted base units; Belfast style sink; uPVC double glazed door leading onto rear patio area.
Wet Room: - Three piece suite comprising low level WC, pedestal wash basin and shower; inset spotlighting; extractor fan; heated ladder style towel rail; tiling throughout.
Cloakroom: - 2.93m x 2.08m (9'7" x 6'9") - Fitted base and wall units with complementary worktops; fitted boot rack; wall mounted cupboard housing gas meter and electric fuse board. uPVC double glazed door leading onto front of property.
First Floor -
Landing: - Access to roof space; airing cupboard housing central heating boiler; uPVC double glazed window overlooking side elevation.
Bedroom No 1: - 3.33m x 2.64m (10'11" x 8'7") - uPVC double glazed window with views towards the Conwy Valley; radiator; mirror fronted fitted wardrobe.
Bedroom No 2: - 3.4m x 2.61m (11'1" x 8'6") - uPVC double glazed window with open aspect to rear; radiator.
Bedroom No 3: - 1.92m x 1.87m (6'3" x 6'1") - uPVC double glazed window overlooking front elevation with views; radiator; integrated over-stairs storage.
Bathroom: - 1.82m x 1.65m (5'11" x 5'4") - Three piece suite comprising panelled bath with shower over, vanity wash basin with mixer tap and low level WC; mirror fronted medicine cabinet; heated ladder style towel rail; inset spotlighting; wall tiling; uPVC double glazed window to rear elevation.
Outside: - The property benefits from off road parking and small grassed area to front. The rear garden is tiered and hard landscaped with small grassed area and hardstanding for shed.
Services: - Mains water, gas, electricity and drainage are connected to the property.
Council Tax Band: - Conwy County Borough Council tax band 'C'.
Directions: -
Viewing: - By appointment through the agents, Iwan M Williams, 5 Denbigh Street, Llanrwst, LL26 0LL, tel[use Contact Agent Button], [use Contact Agent Button]
Proof Of Identity: - In order to comply with anti-money laundering regulations, Iwan M Williams Estate Agents require all buyers to provide us with proof of identity and proof of current residential address. The following documents must be presented in all cases: IDENTITY DOCUMENTS: a photographic ID, such as current passport or UK driving licence. EVIDENCE OF ADDRESS: a bank, building society statement, utility bill, credit card bill or any other form of ID, issued within the previous three months, providing evidence of residency as the correspondence address.
Improved upgraded and extended linked-detached house benefits from rear extension and converted garage; off road parking; quiet cul-de-sac setting; open plan kitchen diner and convenient walking distance to all local amenities.
This family home offers modern well presented accommodation with the benefit of central heating, double glazing, and converted garage. Spacious open aspect plot with off road parking and grassed garden to front, and hard landscaped rear with outside patio area.
Affording: Entrance Hallway, Lounge, Spacious Dining Kitchen with access through to converted garage with shower room and utility, bedroom 1, bedroom 2, bedroom 3, bathroom. Convenient location for walking into town centre, views to surrounding hillsides.
Viewing Recommended.
The Accommodation Affords - (approximate measurements only):
Entrance Hallway: - Stairs leading off to first floor level; uPVC double glazed door; radiator; tiled flooring; timber and glazed door leading to:
Lounge: - 4.59m x 3.58m ext. to 4.51m (15'0" x 11'8" ext. to - Feature 'Adam' style fireplace with wooden lintel, tiled surround and hearth housing gas fire; box bay uPVC double glazed window overlooking front elevation; radiator; coved ceiling; understairs recess storage; TV point; timber and glazed door leading through to:
Kitchen: - 5.77m x 3.78m (18'11" x 12'4") - Range of fitted base and wall units with complementary worktops; 1 1/2 bowl stainless steel sink with mixer tap; inset counter lighting; integrated dishwasher; space for electric hob with extractor fan above; space for American fridge freezer; timber effect flooring; uPVC double glazed patio doors opening onto rear garden; double glazed skylights. Timber and glazed door leading to:
Converted Garage: - 2.67m x 2.38m (8'9" x 7'9") - Space for dryer; space for fridge; plumbing for automatic washing machine; tiled flooring; fitted base units; Belfast style sink; uPVC double glazed door leading onto rear patio area.
Wet Room: - Three piece suite comprising low level WC, pedestal wash basin and shower; inset spotlighting; extractor fan; heated ladder style towel rail; tiling throughout.
Cloakroom: - 2.93m x 2.08m (9'7" x 6'9") - Fitted base and wall units with complementary worktops; fitted boot rack; wall mounted cupboard housing gas meter and electric fuse board. uPVC double glazed door leading onto front of property.
First Floor -
Landing: - Access to roof space; airing cupboard housing central heating boiler; uPVC double glazed window overlooking side elevation.
Bedroom No 1: - 3.33m x 2.64m (10'11" x 8'7") - uPVC double glazed window with views towards the Conwy Valley; radiator; mirror fronted fitted wardrobe.
Bedroom No 2: - 3.4m x 2.61m (11'1" x 8'6") - uPVC double glazed window with open aspect to rear; radiator.
Bedroom No 3: - 1.92m x 1.87m (6'3" x 6'1") - uPVC double glazed window overlooking front elevation with views; radiator; integrated over-stairs storage.
Bathroom: - 1.82m x 1.65m (5'11" x 5'4") - Three piece suite comprising panelled bath with shower over, vanity wash basin with mixer tap and low level WC; mirror fronted medicine cabinet; heated ladder style towel rail; inset spotlighting; wall tiling; uPVC double glazed window to rear elevation.
Outside: - The property benefits from off road parking and small grassed area to front. The rear garden is tiered and hard landscaped with small grassed area and hardstanding for shed.
Services: - Mains water, gas, electricity and drainage are connected to the property.
Council Tax Band: - Conwy County Borough Council tax band 'C'.
Directions: -
Viewing: - By appointment through the agents, Iwan M Williams, 5 Denbigh Street, Llanrwst, LL26 0LL, tel[use Contact Agent Button], [use Contact Agent Button]
Proof Of Identity: - In order to comply with anti-money laundering regulations, Iwan M Williams Estate Agents require all buyers to provide us with proof of identity and proof of current residential address. The following documents must be presented in all cases: IDENTITY DOCUMENTS: a photographic ID, such as current passport or UK driving licence. EVIDENCE OF ADDRESS: a bank, building society statement, utility bill, credit card bill or any other form of ID, issued within the previous three months, providing evidence of residency as the correspondence address.
Interested in this property?
Council tax
First listed
Over a month agoTrem Arfon, Llanrwst
Marketed by
Iwan M Williams - Llanrwst Charlton Stores, 5 Denbigh Street Llanrwst LL26 0LLPlacebuzz mortgage repayment calculator
Monthly repayment
The Est. Mortgage is for a 25 years repayment mortgage based on a 10% deposit and a 5.5% annual interest. It is only intended as a guide. Make sure you obtain accurate figures from your lender before committing to any mortgage. Your home may be repossessed if you do not keep up repayments on a mortgage.
Trem Arfon, Llanrwst - Streetview
DISCLAIMER: Property descriptions and related information displayed on this page are marketing materials provided by Iwan M Williams - Llanrwst. Placebuzz does not warrant or accept any responsibility for the accuracy or completeness of the property descriptions or related information provided here and they do not constitute property particulars. Please contact Iwan M Williams - Llanrwst for full details and further information.




