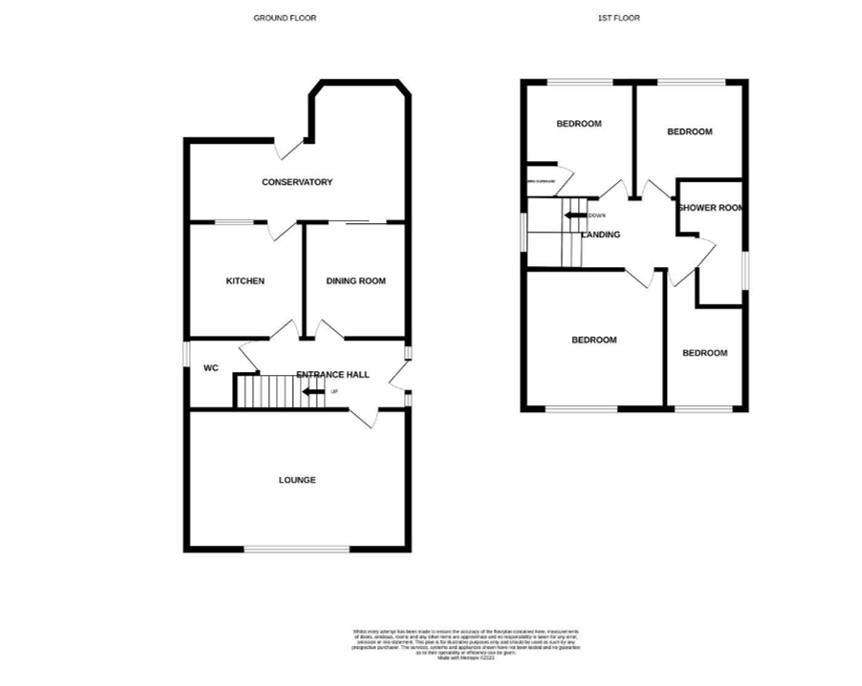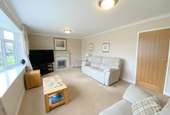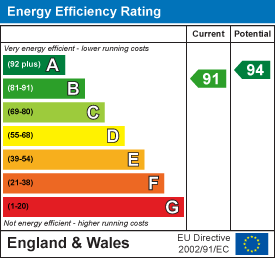4 bedroom detached house for sale
Carmen Crescent, Holton-Le-Claydetached house
bedrooms

Property photos




+27
Property description
A superbly maintained four bedroom detached home offered for sale in the ever popular residential village of Holton Le Clay. Conveniently located for local amenities, schools and easy access onto the A16.
Immaculately presented throughout, the property features quality fixtures and fittings, complemented by an array of bespoke storage designed by Haagensens - including a modern kitchen, home office furniture and an extensive range of fitted wardrobes.
The accommodation offers:- entrance hall, cloakroom, spacious front aspect lounge, rear dining room/home office, kitchen with integral appliances and a generously sized conservatory. Leading up to the first floor with four bedrooms and a shower room. Set in attractive lawned gardens with ample parking and garage.
Boasting an excellent EPC rating of 91, and including 4kw solar panels.
Viewing Highly Recommended...Offered For Sale With No Forward Chain.
Entrance Hall - A side entrance hall, with staircase to the first floor.
Cloakroom/Utility - 1.86 x 1.84 (6'1" x 6'0") - Fitted with a wc and hand basin. Plumbing for a washing machine, and wall mounted gas central heating boiler. Obscure glazed window.
Lounge - 5.91 x 3.63 (19'4" x 11'10") - A well-proportioned full width lounge with wide bow window to front aspect. Feature stone effect fire surround incorporating a gas fire.
Dining Room/Home Office - 3.01 x 2.71 (9'10" x 8'10") - Featuring fitted storage/desk/shelving providing dedicated workspace, with patio doors opening into the conservatory.
Kitchen - 3.04 x 3.02 (9'11" x 9'10") - Equipped with a range of modern grey storage cabinets including a tall double larder unit, wine rack, integrated bin, and appliances including an electric oven/grill, gas hob with extractor over, fridge/freezer, and dishwasher. Contrasting work surfaces incorporating a composite sink/drainer. Rear aspect window, and access into the conservatory.
Conservatory - 6.12 x 3.73 (20'0" x 12'2") - Measured at widest point.
Overlooking the rear garden, a generous p-shaped conservatory extension providing additional living space.
First Floor Landing - Return staircase leading up having a side aspect window. With loft access via a drop down ladder
Bedroom 1 - 3.69 x 3.64 (12'1" x 11'11") - To front aspect, featuring a large range of fitted wardrobes/drawers.
Bedroom 2 - 3.01 x 2.93 (9'10" x 9'7") - To rear aspect, a second double bedroom with fitted wardrobes.
Bedroom 3 - 3.06 x 2.89 (10'0" x 9'5") - To rear aspect, a further double bedroom, with a built-in storage/airing cupboard.
Bedroom 4 - 2.65 x 1.88 (8'8" x 6'2") - To front aspect, a single bedroom utilised as a dressing room with additional fitted wardrobes/drawers.
Shower Room - 3.30 x 1.76 (10'9" x 5'9") - A modern fitted shower room comprising a spacious walk-in shower and fitted storage incorporating a wash basin and concealed cistern wc. Heated towel rail. Illuminated wall mirror. Obscure glazed window.
Outside - Standing in good sized established lawned gardens, the property is approached by a spacious driveway providing ample off road parking and leading through double gates to the garage. The rear garden benefits from not being directly overlooked and features a shaped lawn with mature beds/borders, and seating areas.
Garage - 5.75 x 2.72 (18'10" x 8'11") - Brick garage (semi-detached with neighbouring garage) with a modern up and over door, side door and power/light.
Tenure - Freehold
Council Tax Band - D
Immaculately presented throughout, the property features quality fixtures and fittings, complemented by an array of bespoke storage designed by Haagensens - including a modern kitchen, home office furniture and an extensive range of fitted wardrobes.
The accommodation offers:- entrance hall, cloakroom, spacious front aspect lounge, rear dining room/home office, kitchen with integral appliances and a generously sized conservatory. Leading up to the first floor with four bedrooms and a shower room. Set in attractive lawned gardens with ample parking and garage.
Boasting an excellent EPC rating of 91, and including 4kw solar panels.
Viewing Highly Recommended...Offered For Sale With No Forward Chain.
Entrance Hall - A side entrance hall, with staircase to the first floor.
Cloakroom/Utility - 1.86 x 1.84 (6'1" x 6'0") - Fitted with a wc and hand basin. Plumbing for a washing machine, and wall mounted gas central heating boiler. Obscure glazed window.
Lounge - 5.91 x 3.63 (19'4" x 11'10") - A well-proportioned full width lounge with wide bow window to front aspect. Feature stone effect fire surround incorporating a gas fire.
Dining Room/Home Office - 3.01 x 2.71 (9'10" x 8'10") - Featuring fitted storage/desk/shelving providing dedicated workspace, with patio doors opening into the conservatory.
Kitchen - 3.04 x 3.02 (9'11" x 9'10") - Equipped with a range of modern grey storage cabinets including a tall double larder unit, wine rack, integrated bin, and appliances including an electric oven/grill, gas hob with extractor over, fridge/freezer, and dishwasher. Contrasting work surfaces incorporating a composite sink/drainer. Rear aspect window, and access into the conservatory.
Conservatory - 6.12 x 3.73 (20'0" x 12'2") - Measured at widest point.
Overlooking the rear garden, a generous p-shaped conservatory extension providing additional living space.
First Floor Landing - Return staircase leading up having a side aspect window. With loft access via a drop down ladder
Bedroom 1 - 3.69 x 3.64 (12'1" x 11'11") - To front aspect, featuring a large range of fitted wardrobes/drawers.
Bedroom 2 - 3.01 x 2.93 (9'10" x 9'7") - To rear aspect, a second double bedroom with fitted wardrobes.
Bedroom 3 - 3.06 x 2.89 (10'0" x 9'5") - To rear aspect, a further double bedroom, with a built-in storage/airing cupboard.
Bedroom 4 - 2.65 x 1.88 (8'8" x 6'2") - To front aspect, a single bedroom utilised as a dressing room with additional fitted wardrobes/drawers.
Shower Room - 3.30 x 1.76 (10'9" x 5'9") - A modern fitted shower room comprising a spacious walk-in shower and fitted storage incorporating a wash basin and concealed cistern wc. Heated towel rail. Illuminated wall mirror. Obscure glazed window.
Outside - Standing in good sized established lawned gardens, the property is approached by a spacious driveway providing ample off road parking and leading through double gates to the garage. The rear garden benefits from not being directly overlooked and features a shaped lawn with mature beds/borders, and seating areas.
Garage - 5.75 x 2.72 (18'10" x 8'11") - Brick garage (semi-detached with neighbouring garage) with a modern up and over door, side door and power/light.
Tenure - Freehold
Council Tax Band - D
Interested in this property?
Council tax
First listed
Over a month agoEnergy Performance Certificate
Carmen Crescent, Holton-Le-Clay
Marketed by
Argyle Estate Agents & Financial Services - Cleethorpes 31 Sea View Street Cleethorpes DN35 8EUPlacebuzz mortgage repayment calculator
Monthly repayment
The Est. Mortgage is for a 25 years repayment mortgage based on a 10% deposit and a 5.5% annual interest. It is only intended as a guide. Make sure you obtain accurate figures from your lender before committing to any mortgage. Your home may be repossessed if you do not keep up repayments on a mortgage.
Carmen Crescent, Holton-Le-Clay - Streetview
DISCLAIMER: Property descriptions and related information displayed on this page are marketing materials provided by Argyle Estate Agents & Financial Services - Cleethorpes. Placebuzz does not warrant or accept any responsibility for the accuracy or completeness of the property descriptions or related information provided here and they do not constitute property particulars. Please contact Argyle Estate Agents & Financial Services - Cleethorpes for full details and further information.
































