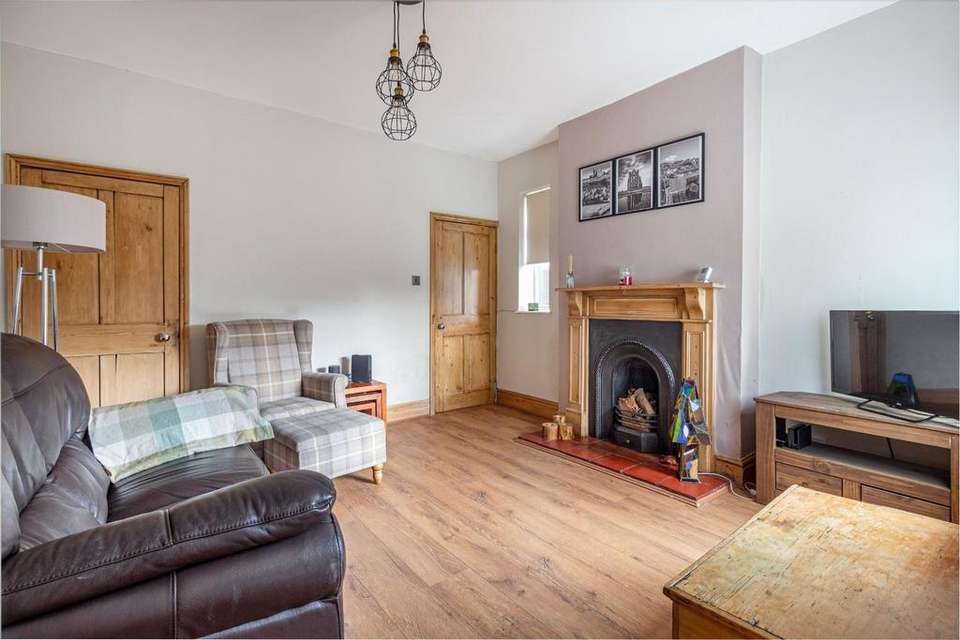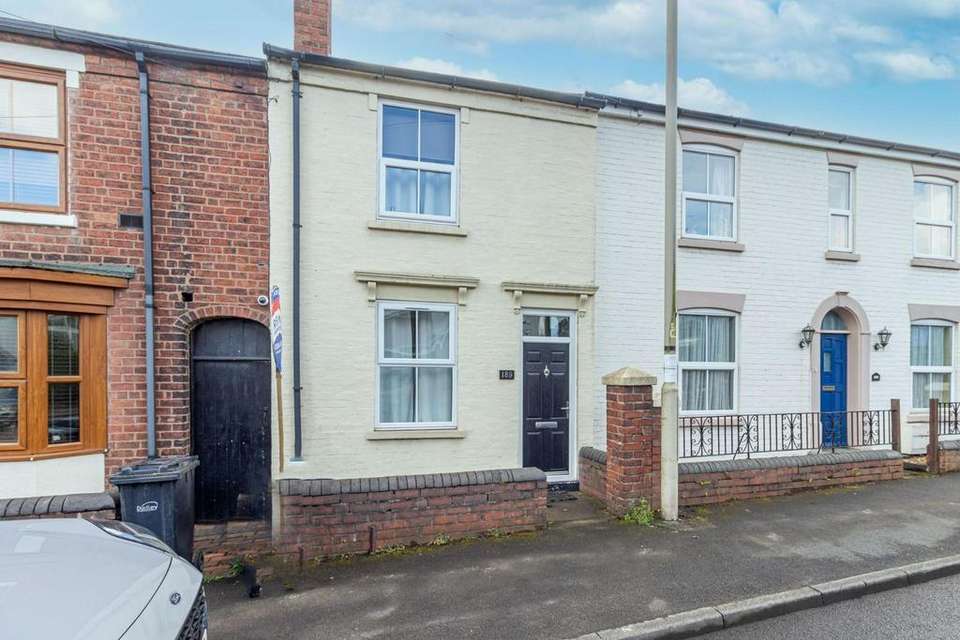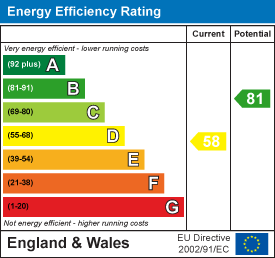3 bedroom terraced house for sale
Stourbridge, DY8 3PBterraced house
bedrooms
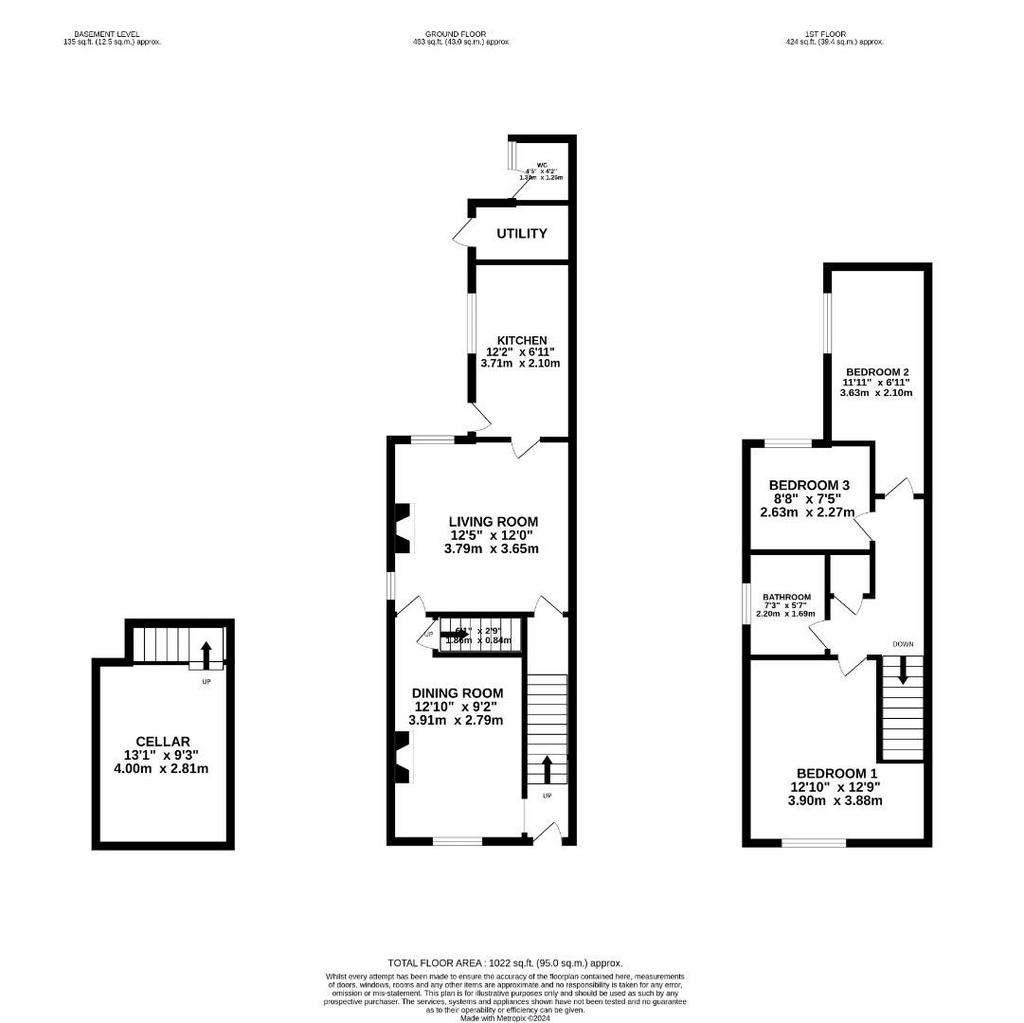
Property photos



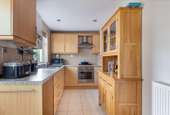
+20
Property description
NO UPWARD CHAIN
Presenting this tastefully modernised three-bedroom traditional-style home on The Bridgnorth Road, Wollaston, boasting a thoughtfully converted cellar, a spacious garden and the added benefit of being situated within close proximity to Wollaston Village and the amenities it has to offer.
As you enter this charming residence, you'll be greeted by a blend of tradition and modernity. The ground floor features a well-appointed kitchen, seamlessly marrying functionality and style. The living space exudes warmth, providing a comfortable lounge area for relaxation with a further dining room to the front.
A standout feature of this property is the thoughtfully converted cellar, adding a versatile space that can be customized to suit your needs-a perfect addition for modern living.
Ascending to the first floor, discover three bedrooms, each offering a haven of comfort. The modernised design ensures a harmonious blend of contemporary finishes with the inherent charm of a traditional home.
Externally, the property boasts a spacious garden, providing an ideal setting for families.
Situated on The Bridgnorth Road in Wollaston, this home offers a perfect location for those wishing to be close to the local amenities that the village has to offer. Contact RE/MAX Prime Estates today to arrange your exclusive viewing appointment!
Approach -
Entrance Hall -
Dining Room - 3.91 x 2.79 (12'9" x 9'1") - With an archway leading from the entrance hall, door leading to the cellar, fireplace with decorative surround and hearth, a central heating radiator and a double glazed window to the front
Living Room - 3.79 x 3.65 (12'5" x 11'11") - With a door leading from the dining room, fireplace with decorative surround and hearth, door leading to the kitchen, a central heating radiator and a double glazed window to the rear
Cellar - 4.00 x 2.81 (13'1" x 9'2") - With a door leading from the dining room, dry cellar with vinyl floor and a central heating radiator
Kitchen - 3.71 x 2.10 (12'2" x 6'10") - With a door leading from the living room, fitted with a range of wall and base units, integrated oven with gas hob and stainless steel extractor hood, stainless steel sink with mixer tap and drainer, a double glazed window to the rear, a central heating radiator and door leading to the rear garden
Landing - With stairs leading from the entrance hall, doors to various rooms and a built in storage cupboard
Bedroom One - 3.90 x 3.88 (12'9" x 12'8") - With a door leading from the landing, a central heating radiator and a double glazed window to the front
Bedroom Two - 3.63 x 2.10 (11'10" x 6'10") - With a door leading from the landing, a central heating radiator and a double glazed window to the side
Bedroom Three - 2.63 x 2.27 (8'7" x 7'5") - With a door leading from the landing, a central heating radiator and a double glazed window to the rear
Bathroom - With a door leading from the landing, tiled surround, WC, hand wash basin, bath with shower over, a double glazed window to the side and a central heating radiator
Garden - With patio to front and lawn beyond, hedge borders and side access to front
Presenting this tastefully modernised three-bedroom traditional-style home on The Bridgnorth Road, Wollaston, boasting a thoughtfully converted cellar, a spacious garden and the added benefit of being situated within close proximity to Wollaston Village and the amenities it has to offer.
As you enter this charming residence, you'll be greeted by a blend of tradition and modernity. The ground floor features a well-appointed kitchen, seamlessly marrying functionality and style. The living space exudes warmth, providing a comfortable lounge area for relaxation with a further dining room to the front.
A standout feature of this property is the thoughtfully converted cellar, adding a versatile space that can be customized to suit your needs-a perfect addition for modern living.
Ascending to the first floor, discover three bedrooms, each offering a haven of comfort. The modernised design ensures a harmonious blend of contemporary finishes with the inherent charm of a traditional home.
Externally, the property boasts a spacious garden, providing an ideal setting for families.
Situated on The Bridgnorth Road in Wollaston, this home offers a perfect location for those wishing to be close to the local amenities that the village has to offer. Contact RE/MAX Prime Estates today to arrange your exclusive viewing appointment!
Approach -
Entrance Hall -
Dining Room - 3.91 x 2.79 (12'9" x 9'1") - With an archway leading from the entrance hall, door leading to the cellar, fireplace with decorative surround and hearth, a central heating radiator and a double glazed window to the front
Living Room - 3.79 x 3.65 (12'5" x 11'11") - With a door leading from the dining room, fireplace with decorative surround and hearth, door leading to the kitchen, a central heating radiator and a double glazed window to the rear
Cellar - 4.00 x 2.81 (13'1" x 9'2") - With a door leading from the dining room, dry cellar with vinyl floor and a central heating radiator
Kitchen - 3.71 x 2.10 (12'2" x 6'10") - With a door leading from the living room, fitted with a range of wall and base units, integrated oven with gas hob and stainless steel extractor hood, stainless steel sink with mixer tap and drainer, a double glazed window to the rear, a central heating radiator and door leading to the rear garden
Landing - With stairs leading from the entrance hall, doors to various rooms and a built in storage cupboard
Bedroom One - 3.90 x 3.88 (12'9" x 12'8") - With a door leading from the landing, a central heating radiator and a double glazed window to the front
Bedroom Two - 3.63 x 2.10 (11'10" x 6'10") - With a door leading from the landing, a central heating radiator and a double glazed window to the side
Bedroom Three - 2.63 x 2.27 (8'7" x 7'5") - With a door leading from the landing, a central heating radiator and a double glazed window to the rear
Bathroom - With a door leading from the landing, tiled surround, WC, hand wash basin, bath with shower over, a double glazed window to the side and a central heating radiator
Garden - With patio to front and lawn beyond, hedge borders and side access to front
Interested in this property?
Council tax
First listed
Over a month agoEnergy Performance Certificate
Stourbridge, DY8 3PB
Marketed by
RE/MAX Prime Estates DY8 - Stourbridge 63 High St. Stourbridge DY8 1DXPlacebuzz mortgage repayment calculator
Monthly repayment
The Est. Mortgage is for a 25 years repayment mortgage based on a 10% deposit and a 5.5% annual interest. It is only intended as a guide. Make sure you obtain accurate figures from your lender before committing to any mortgage. Your home may be repossessed if you do not keep up repayments on a mortgage.
Stourbridge, DY8 3PB - Streetview
DISCLAIMER: Property descriptions and related information displayed on this page are marketing materials provided by RE/MAX Prime Estates DY8 - Stourbridge. Placebuzz does not warrant or accept any responsibility for the accuracy or completeness of the property descriptions or related information provided here and they do not constitute property particulars. Please contact RE/MAX Prime Estates DY8 - Stourbridge for full details and further information.










