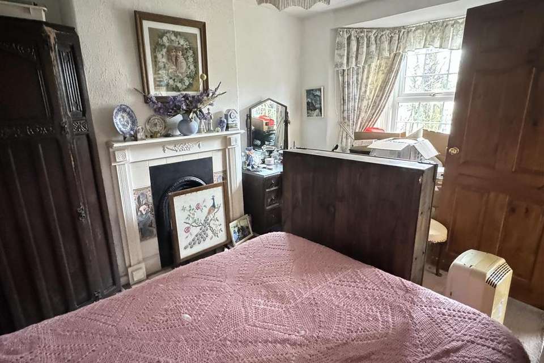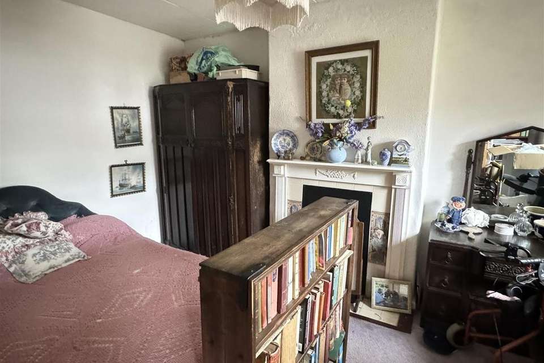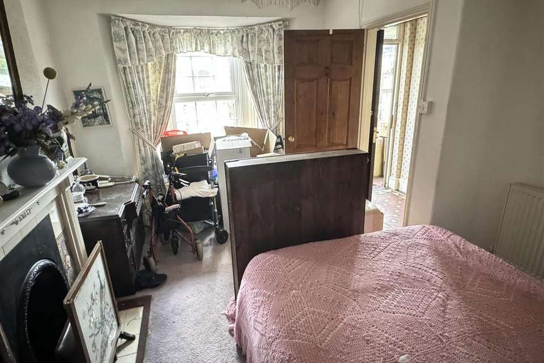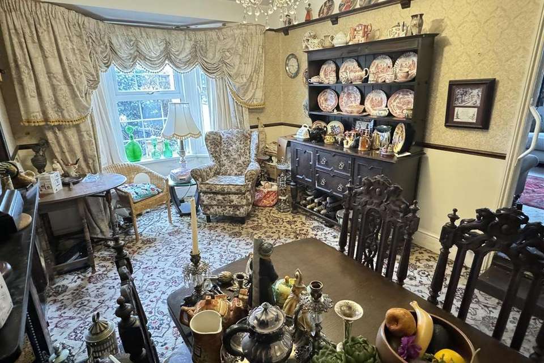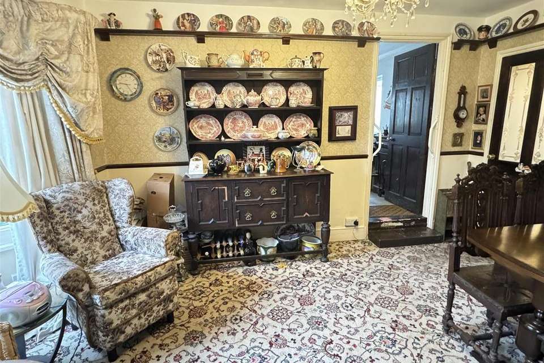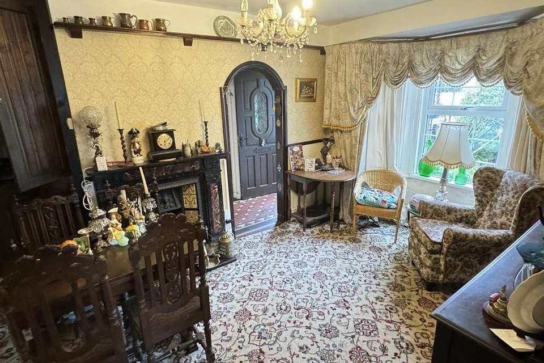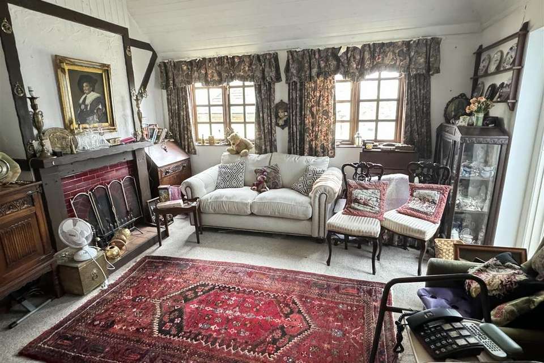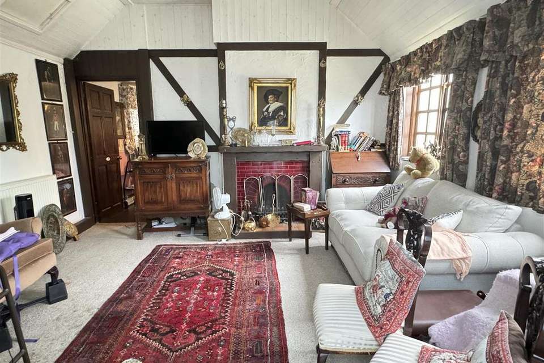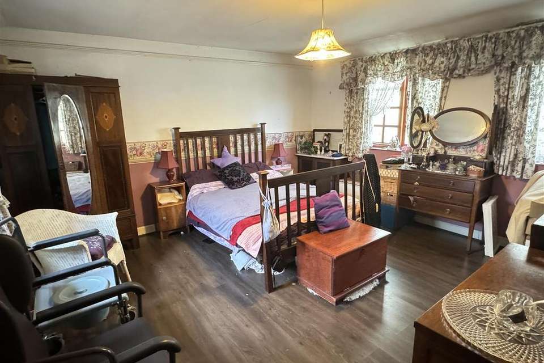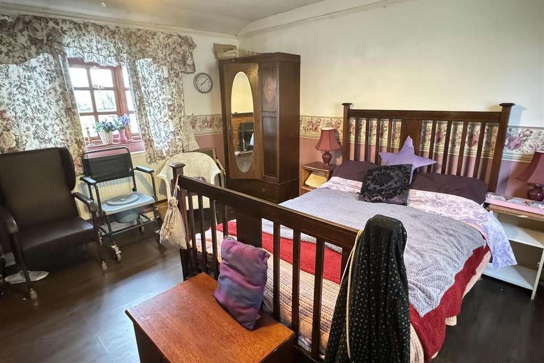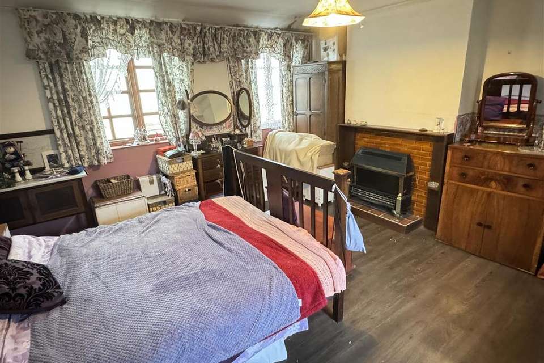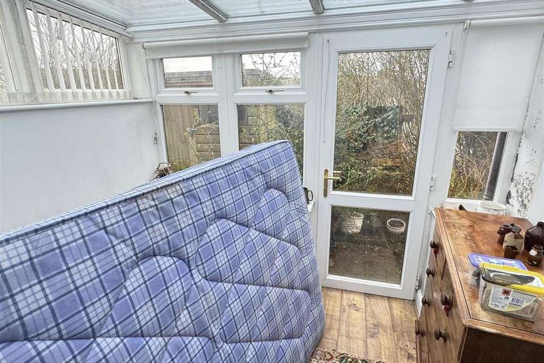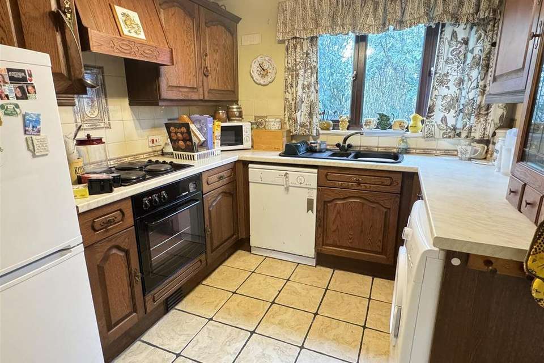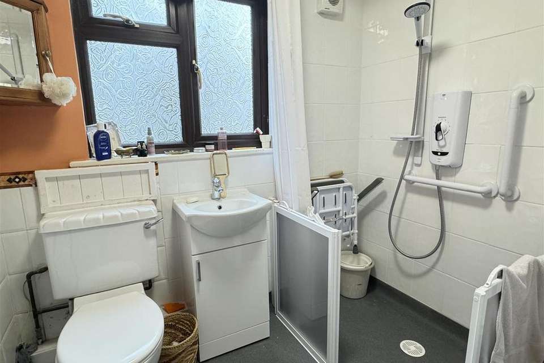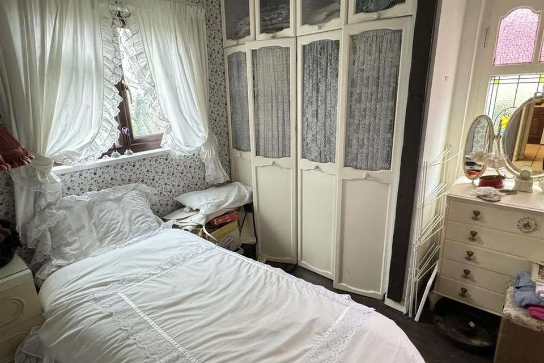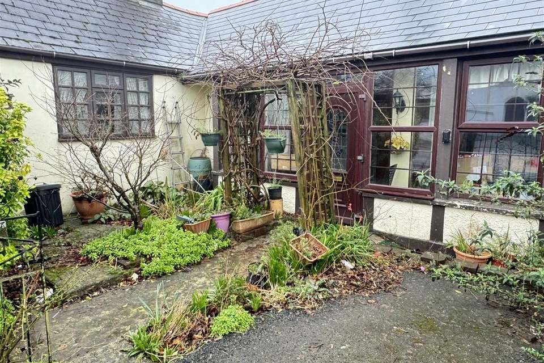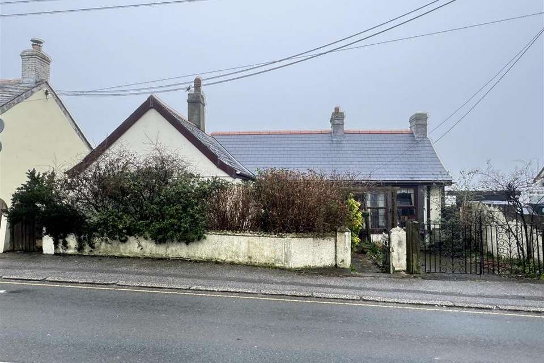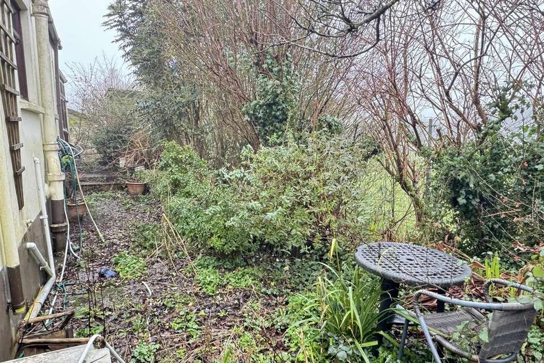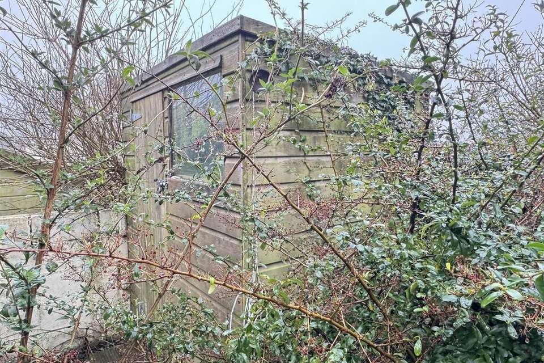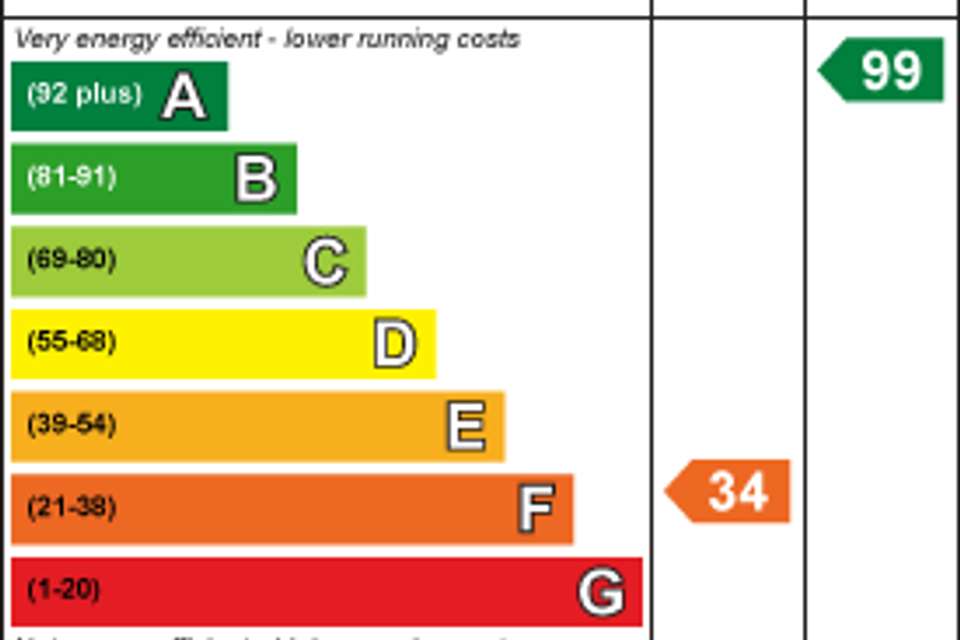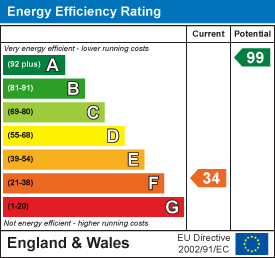3 bedroom detached bungalow for sale
Indian Queens, St. Columbbungalow
bedrooms
Property photos
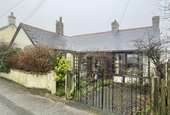
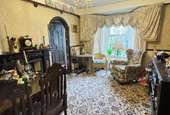
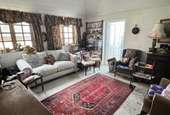
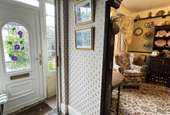
+20
Property description
Being Sold via Secure Sale online bidding. Terms & Conditions apply. Starting Bid £155,000
PLEASE SEE IMPORTANT AGENTS NOTE RE: AUCTION
NEXT AUCTION DEADLINE 1pm 16th May
A well positioned chain free detached bungalow boasting three bedrooms and off road parking. Further benefits include gas fired central heating and majority Upvc double glazing. The property is in need of cosmetic refreshment. Located within close proximity of a good range of amenities. Epc - F
Indian Queens is a village in Cornwall, England, United Kingdom. The village is situated west of Goss Moor and north of Fraddon approximately ten miles west-southwest of Bodmin. It is in the civil parish of St Enoder It is home to a primary school and a recreational park for children.
Directions: - Travelling from the A30 come off at the top of High Gate Hill, taking the turning towards the Indian Queens Industrial Village. Past Cars VW on your right. At the junction turn left heading back into Indian Queens. Past the Cemetery and on the left hand side. The property is located on the right hand side of the road opposite the turning into Barnfield Terrace.
The Accommodation: - All measurements are approximate, show maximum room dimensions and do not allow for clearance due to limited headroom.
Upvc double glazed door with inset stain glass detailing allows external access in to:
Entrance Porch: - 2.83m x 0.51m (9'3" x 1'8") - Sealed glazed unit to right and left hand side of front door. Textured ceiling. Hardwood door provides access through to entrance hall.
Entrance Hall: - 1.61m x 1.05m (5'3" x 3'5") - Original tiled flooring. Door through to bedroom three, opening through to dining room. Loft access hatch. High level mains enclosed fuse box. Telephone point.
Bedroom 3: - 4.63m x 3.20m (15'2" x 10'5") - Upvc double glazed window to front elevation with single glazed windows to either side. Focal cast iron fire place set in decorative tiled surround with matching tiled hearth and decorative wooden mantle. Polystyrene ceiling. Radiator. Carpeted flooring.
Dining Room: - 4.68m x 3.06m (15'4" x 10'0") - Upvc double glazed window to front elevation with wood framed single glazed windows to either side. Door through to lounge, door through to kitchen. A beautiful focal fire place with marble decorative surround and matching mantle with tiled hearth. To the left hand side of the chimney is two double doors open to provide access to the properties boiler housing the gas fired central heating boiler. Radiator. Picture rail.
Lounge: - 4.26m x 4.10m (13'11" x 13'5") - Wood frame double glazed windows to side elevation. Hardwood door provides access through to sunroom and further door provides access to bedroom one. Carpeted flooring. Radiator. Focal open fire place with red tiled surround. Wooden mantle piece and tiled hearth. Wood clad ceiling. Eaves access hatch.
Bedroom 1: - 4.25m x 4.08m (13'11" x 13'4") - A generous twin aspect double bedroom with wood framed double glazed windows to both side elevations. Focal tiled fire place with wooden surround. Wood effect laminate flooring. One window to the side elevation and two window to the opposite side elevation which are wood framed and double glazed.
Sun Room: - 2.74m x 2.67m (8'11" x 8'9") - Accessed off the lounge with Upvc double glazed door to rear elevation. Upvc double glazed windows to the remainder of the rear elevation. High level glazed panel to the left hand side. Glazed roof. Wood effect vinyl flooring.
Kitchen: - 2.62m x 2.78m (8'7" x 9'1") - Upvc double glazed window to rear elevation. Matching wall and base kitchen units opening through to rear hall. Roll top work surfaces. Matching one and a half bowl sink with matching draining board with central mixer tap. Tiled flooring. Space for kitchen appliances. Four ring electric hob with electric oven below and fitted extractor hood above. Tiled walls to water sensitive areas. Space for additional kitchen appliances.
Rear Hall: - 2.31m x .89m (7'6" x .291'11") - Doors off to wet room and bedroom two. Tiled flooring.
Wet Room: - 2.14m x 1.64m (7'0" x 5'4") - Upvc double glazed window to rear elevation with obscure glazing. Low level flush WC. Ceramic hand wash basin with central mixer tap set on vanity storage unit offering additional storage facilities below. Open shower cubicle with wall mounted Mira shower. Non slip water resistant flooring. Radiator. Tiled walls to water sensitive areas.
Bedroom 2: - 2.74m x 2.72m (8'11" x 8'11") - Upvc double glazed window to rear elevation. Original hardwood door with inset single glazed glass with inset leaded detailing and ornate coloured glass. Wood effect laminate flooring. Fitted storage. Radiator.
External: - To the front gated access opens to provide off road parking for one vehicle. To the left hand side is a further pedestrian gate providing secure access to the front door. The boundaries are clearly defined with rendered block wall to the sides. There is also a wooden gate to the far left hand corner providing additional access. The front garden is well stocked with planting and shrubbery with a paved area to the left hand side of the access walkway complete with sunken pond. There is a hard standing walkway across the front of the property providing access to the previously mentioned front gate.
Via the right hand side of the bungalow there is another wooden gate leading to the rear. To the rear of the property is a manageable area complete with wooden shed to the far left hand side and outdoor tap.
Agents Note: Auction - Auctioneers Additional Comments
Pattinson Auction are working in Partnership with the marketing agent on this online auction sale and are referred to below as 'The Auctioneer'.
This auction lot is being sold either under conditional (Modern) or unconditional (Traditional) auction terms and overseen by the auctioneer in partnership with the marketing agent.
The property is available to be viewed strictly by appointment only via the Marketing Agent or The Auctioneer. Bids can be made via the Marketing Agents or via The Auctioneers website.
Please be aware that any enquiry, bid or viewing of the subject property will require your details being shared between both any marketing agent and The Auctioneer in order that all matters can be dealt with effectively.
The property is being sold via a transparent online auction.
In order to submit a bid upon any property being marketed by The Auctioneer, all bidders/buyers will be required to adhere to a verification of identity process in accordance with Anti Money Laundering procedures. Bids can be submitted at any time and from anywhere.
Our verification process is in place to ensure that AML procedure are carried out in accordance with the law.
A Legal Pack associated with this particular property is available to view upon request and contains details relevant to the legal documentation enabling all interested parties to make an informed decision prior to bidding. The Legal Pack will also outline the buyers' obligations and sellers' commitments. It is strongly advised that you seek the counsel of a solicitor prior to proceeding with any property and/or Land Title purchase.
Auctioneers Additional Comments
In order to secure the property and ensure commitment from the seller, upon exchange of contracts the successful bidder will be expected to pay a non-refundable deposit equivalent to 5% of the purchase price of the property. The deposit will be a contribution to the purchase price. A non-refundable reservation fee of up to 6% inc VAT (subject to a minimum of 6,000 inc VAT) is also required to be paid upon agreement of sale. The Reservation Fee is in addition to the agreed purchase price and consideration should be made by the purchaser in relation to any Stamp Duty Land Tax liability associated with overall purchase costs.
Both the Marketing Agent and The Auctioneer may believe necessary or beneficial to the customer to pass their details to third party service suppliers, from which a referral fee may be obtained. There is no requirement or indeed obligation to use these recommended suppliers or services.
PLEASE SEE IMPORTANT AGENTS NOTE RE: AUCTION
NEXT AUCTION DEADLINE 1pm 16th May
A well positioned chain free detached bungalow boasting three bedrooms and off road parking. Further benefits include gas fired central heating and majority Upvc double glazing. The property is in need of cosmetic refreshment. Located within close proximity of a good range of amenities. Epc - F
Indian Queens is a village in Cornwall, England, United Kingdom. The village is situated west of Goss Moor and north of Fraddon approximately ten miles west-southwest of Bodmin. It is in the civil parish of St Enoder It is home to a primary school and a recreational park for children.
Directions: - Travelling from the A30 come off at the top of High Gate Hill, taking the turning towards the Indian Queens Industrial Village. Past Cars VW on your right. At the junction turn left heading back into Indian Queens. Past the Cemetery and on the left hand side. The property is located on the right hand side of the road opposite the turning into Barnfield Terrace.
The Accommodation: - All measurements are approximate, show maximum room dimensions and do not allow for clearance due to limited headroom.
Upvc double glazed door with inset stain glass detailing allows external access in to:
Entrance Porch: - 2.83m x 0.51m (9'3" x 1'8") - Sealed glazed unit to right and left hand side of front door. Textured ceiling. Hardwood door provides access through to entrance hall.
Entrance Hall: - 1.61m x 1.05m (5'3" x 3'5") - Original tiled flooring. Door through to bedroom three, opening through to dining room. Loft access hatch. High level mains enclosed fuse box. Telephone point.
Bedroom 3: - 4.63m x 3.20m (15'2" x 10'5") - Upvc double glazed window to front elevation with single glazed windows to either side. Focal cast iron fire place set in decorative tiled surround with matching tiled hearth and decorative wooden mantle. Polystyrene ceiling. Radiator. Carpeted flooring.
Dining Room: - 4.68m x 3.06m (15'4" x 10'0") - Upvc double glazed window to front elevation with wood framed single glazed windows to either side. Door through to lounge, door through to kitchen. A beautiful focal fire place with marble decorative surround and matching mantle with tiled hearth. To the left hand side of the chimney is two double doors open to provide access to the properties boiler housing the gas fired central heating boiler. Radiator. Picture rail.
Lounge: - 4.26m x 4.10m (13'11" x 13'5") - Wood frame double glazed windows to side elevation. Hardwood door provides access through to sunroom and further door provides access to bedroom one. Carpeted flooring. Radiator. Focal open fire place with red tiled surround. Wooden mantle piece and tiled hearth. Wood clad ceiling. Eaves access hatch.
Bedroom 1: - 4.25m x 4.08m (13'11" x 13'4") - A generous twin aspect double bedroom with wood framed double glazed windows to both side elevations. Focal tiled fire place with wooden surround. Wood effect laminate flooring. One window to the side elevation and two window to the opposite side elevation which are wood framed and double glazed.
Sun Room: - 2.74m x 2.67m (8'11" x 8'9") - Accessed off the lounge with Upvc double glazed door to rear elevation. Upvc double glazed windows to the remainder of the rear elevation. High level glazed panel to the left hand side. Glazed roof. Wood effect vinyl flooring.
Kitchen: - 2.62m x 2.78m (8'7" x 9'1") - Upvc double glazed window to rear elevation. Matching wall and base kitchen units opening through to rear hall. Roll top work surfaces. Matching one and a half bowl sink with matching draining board with central mixer tap. Tiled flooring. Space for kitchen appliances. Four ring electric hob with electric oven below and fitted extractor hood above. Tiled walls to water sensitive areas. Space for additional kitchen appliances.
Rear Hall: - 2.31m x .89m (7'6" x .291'11") - Doors off to wet room and bedroom two. Tiled flooring.
Wet Room: - 2.14m x 1.64m (7'0" x 5'4") - Upvc double glazed window to rear elevation with obscure glazing. Low level flush WC. Ceramic hand wash basin with central mixer tap set on vanity storage unit offering additional storage facilities below. Open shower cubicle with wall mounted Mira shower. Non slip water resistant flooring. Radiator. Tiled walls to water sensitive areas.
Bedroom 2: - 2.74m x 2.72m (8'11" x 8'11") - Upvc double glazed window to rear elevation. Original hardwood door with inset single glazed glass with inset leaded detailing and ornate coloured glass. Wood effect laminate flooring. Fitted storage. Radiator.
External: - To the front gated access opens to provide off road parking for one vehicle. To the left hand side is a further pedestrian gate providing secure access to the front door. The boundaries are clearly defined with rendered block wall to the sides. There is also a wooden gate to the far left hand corner providing additional access. The front garden is well stocked with planting and shrubbery with a paved area to the left hand side of the access walkway complete with sunken pond. There is a hard standing walkway across the front of the property providing access to the previously mentioned front gate.
Via the right hand side of the bungalow there is another wooden gate leading to the rear. To the rear of the property is a manageable area complete with wooden shed to the far left hand side and outdoor tap.
Agents Note: Auction - Auctioneers Additional Comments
Pattinson Auction are working in Partnership with the marketing agent on this online auction sale and are referred to below as 'The Auctioneer'.
This auction lot is being sold either under conditional (Modern) or unconditional (Traditional) auction terms and overseen by the auctioneer in partnership with the marketing agent.
The property is available to be viewed strictly by appointment only via the Marketing Agent or The Auctioneer. Bids can be made via the Marketing Agents or via The Auctioneers website.
Please be aware that any enquiry, bid or viewing of the subject property will require your details being shared between both any marketing agent and The Auctioneer in order that all matters can be dealt with effectively.
The property is being sold via a transparent online auction.
In order to submit a bid upon any property being marketed by The Auctioneer, all bidders/buyers will be required to adhere to a verification of identity process in accordance with Anti Money Laundering procedures. Bids can be submitted at any time and from anywhere.
Our verification process is in place to ensure that AML procedure are carried out in accordance with the law.
A Legal Pack associated with this particular property is available to view upon request and contains details relevant to the legal documentation enabling all interested parties to make an informed decision prior to bidding. The Legal Pack will also outline the buyers' obligations and sellers' commitments. It is strongly advised that you seek the counsel of a solicitor prior to proceeding with any property and/or Land Title purchase.
Auctioneers Additional Comments
In order to secure the property and ensure commitment from the seller, upon exchange of contracts the successful bidder will be expected to pay a non-refundable deposit equivalent to 5% of the purchase price of the property. The deposit will be a contribution to the purchase price. A non-refundable reservation fee of up to 6% inc VAT (subject to a minimum of 6,000 inc VAT) is also required to be paid upon agreement of sale. The Reservation Fee is in addition to the agreed purchase price and consideration should be made by the purchaser in relation to any Stamp Duty Land Tax liability associated with overall purchase costs.
Both the Marketing Agent and The Auctioneer may believe necessary or beneficial to the customer to pass their details to third party service suppliers, from which a referral fee may be obtained. There is no requirement or indeed obligation to use these recommended suppliers or services.
Interested in this property?
Council tax
First listed
Over a month agoEnergy Performance Certificate
Indian Queens, St. Columb
Marketed by
May Whetter & Grose - St Austell 11 Fore Street St Austell, Cornwall PL25 5PXPlacebuzz mortgage repayment calculator
Monthly repayment
The Est. Mortgage is for a 25 years repayment mortgage based on a 10% deposit and a 5.5% annual interest. It is only intended as a guide. Make sure you obtain accurate figures from your lender before committing to any mortgage. Your home may be repossessed if you do not keep up repayments on a mortgage.
Indian Queens, St. Columb - Streetview
DISCLAIMER: Property descriptions and related information displayed on this page are marketing materials provided by May Whetter & Grose - St Austell. Placebuzz does not warrant or accept any responsibility for the accuracy or completeness of the property descriptions or related information provided here and they do not constitute property particulars. Please contact May Whetter & Grose - St Austell for full details and further information.





