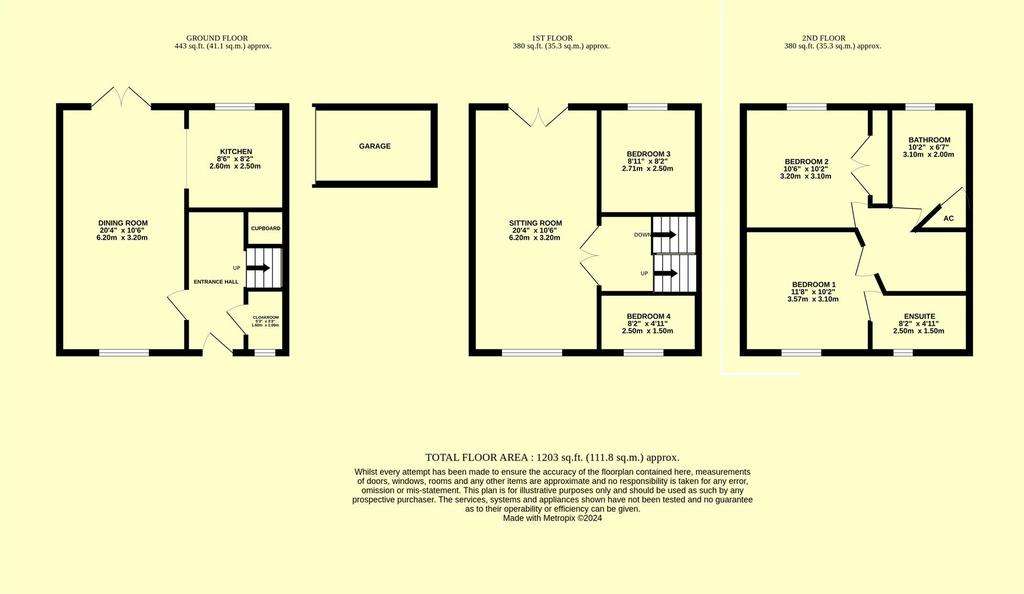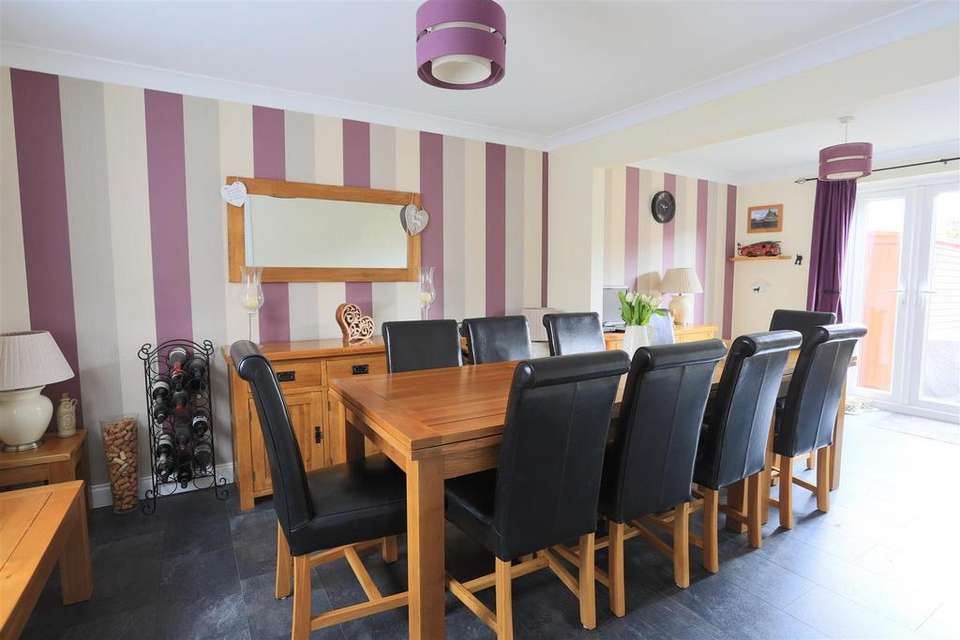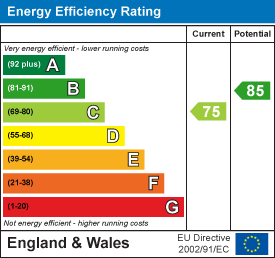4 bedroom house for sale
Paulls Close, Martockhouse
bedrooms

Property photos




+12
Property description
An extremely well presented family home in the heart of the village of Martock. The house comprises: Entrance hall, cloakroom, dining room, kitchen, sitting room, 4 bedrooms, 2 bathrooms, garden, garage and private parking.
The village of Martock has a good range of local facilities including a Co-op supermarket, village pub and primary school rated Good by OFSTED. The village is close to the A303 and a more comprehensive range of supermarkets, shops and leisure facilities can be found in Yeovil, just 7 miles away.
Situation - Located in the centre of the village of Martock, the house is within easy walking distance of the good range of amenities on offer.
Entrance Hall - Door to the front, stairs to 1st floor, under stairs cupboard.
Dining Room - 6.2m x 3.2m (20'4" x 10'5") - A great sized room for entertaining and family gatherings. Window to the front, doors to the garden at the rear, opening through to the kitchen, TV point, 2 x radiators.
Kitchen - 2.6m x 2.5m (8'6" x 8'2") - Window to the rear, a selection of modern wall and base storage units, integral oven, microwave, dishwasher, washing machine, 4 ring gas hob and extractor hood. Space for a fridge/freezer, sink with drainer and mixer tap.
1st Floor Landing -
Sitting Room - 6.2m x 3.2m (20'4" x 10'5") - Window to the front, Juliet balcony to the rear, TV point, 2 x radiators.
Bedroom 3 - 2.71m x 2.5m (8'10" x 8'2") - Window to the rear, 1 x radiator.
Bedroom 4 - 2.5m x 1.5m (8'2" x 4'11") - Window to the front, 1 x radiator.
2nd Floor Landing - Hatch to the loft space.
Bedroom 1 - 3.57m x 3.1m (11'8" x 10'2") - Window to the front, extensive built in wardrobes, TV point, 1 x radiator.
Ensuite - Window to the front, fully tiled walls and floor, shower cubicle, pedestal basin, WC, heated towel rail.
Bedroom 2 - 3.2m x 3.1m (10'5" x 10'2") - Window to the rear, built in wardrobe, 1 x radiator.
Bathroom - Window to the rear, bath with shower over, WC, pedestal basin, airing cupboard housing the gas fired combination boiler, heated towel rail, extractor fan.
Garden - A low maintenance garden laid to paving with gated access to the garage and parking to the rear.
Garage - Single garage, up and over door to the front.
Parking - There is private parking for 2 cars to the front of the garage.
Services - Mains gas, water, electricity and drainage are connected to the property.
Local Authority. - Somerset Council - Band D.
Agents Note - There is a small management fee for upkeep of any communal areas. This is twice yearly and the last payment was for £62.
The village of Martock has a good range of local facilities including a Co-op supermarket, village pub and primary school rated Good by OFSTED. The village is close to the A303 and a more comprehensive range of supermarkets, shops and leisure facilities can be found in Yeovil, just 7 miles away.
Situation - Located in the centre of the village of Martock, the house is within easy walking distance of the good range of amenities on offer.
Entrance Hall - Door to the front, stairs to 1st floor, under stairs cupboard.
Dining Room - 6.2m x 3.2m (20'4" x 10'5") - A great sized room for entertaining and family gatherings. Window to the front, doors to the garden at the rear, opening through to the kitchen, TV point, 2 x radiators.
Kitchen - 2.6m x 2.5m (8'6" x 8'2") - Window to the rear, a selection of modern wall and base storage units, integral oven, microwave, dishwasher, washing machine, 4 ring gas hob and extractor hood. Space for a fridge/freezer, sink with drainer and mixer tap.
1st Floor Landing -
Sitting Room - 6.2m x 3.2m (20'4" x 10'5") - Window to the front, Juliet balcony to the rear, TV point, 2 x radiators.
Bedroom 3 - 2.71m x 2.5m (8'10" x 8'2") - Window to the rear, 1 x radiator.
Bedroom 4 - 2.5m x 1.5m (8'2" x 4'11") - Window to the front, 1 x radiator.
2nd Floor Landing - Hatch to the loft space.
Bedroom 1 - 3.57m x 3.1m (11'8" x 10'2") - Window to the front, extensive built in wardrobes, TV point, 1 x radiator.
Ensuite - Window to the front, fully tiled walls and floor, shower cubicle, pedestal basin, WC, heated towel rail.
Bedroom 2 - 3.2m x 3.1m (10'5" x 10'2") - Window to the rear, built in wardrobe, 1 x radiator.
Bathroom - Window to the rear, bath with shower over, WC, pedestal basin, airing cupboard housing the gas fired combination boiler, heated towel rail, extractor fan.
Garden - A low maintenance garden laid to paving with gated access to the garage and parking to the rear.
Garage - Single garage, up and over door to the front.
Parking - There is private parking for 2 cars to the front of the garage.
Services - Mains gas, water, electricity and drainage are connected to the property.
Local Authority. - Somerset Council - Band D.
Agents Note - There is a small management fee for upkeep of any communal areas. This is twice yearly and the last payment was for £62.
Interested in this property?
Council tax
First listed
Over a month agoEnergy Performance Certificate
Paulls Close, Martock
Marketed by
Derbyshire's Estate Agents - Chard 7 High Street Chard, Somerset TA20 1QFPlacebuzz mortgage repayment calculator
Monthly repayment
The Est. Mortgage is for a 25 years repayment mortgage based on a 10% deposit and a 5.5% annual interest. It is only intended as a guide. Make sure you obtain accurate figures from your lender before committing to any mortgage. Your home may be repossessed if you do not keep up repayments on a mortgage.
Paulls Close, Martock - Streetview
DISCLAIMER: Property descriptions and related information displayed on this page are marketing materials provided by Derbyshire's Estate Agents - Chard. Placebuzz does not warrant or accept any responsibility for the accuracy or completeness of the property descriptions or related information provided here and they do not constitute property particulars. Please contact Derbyshire's Estate Agents - Chard for full details and further information.

















