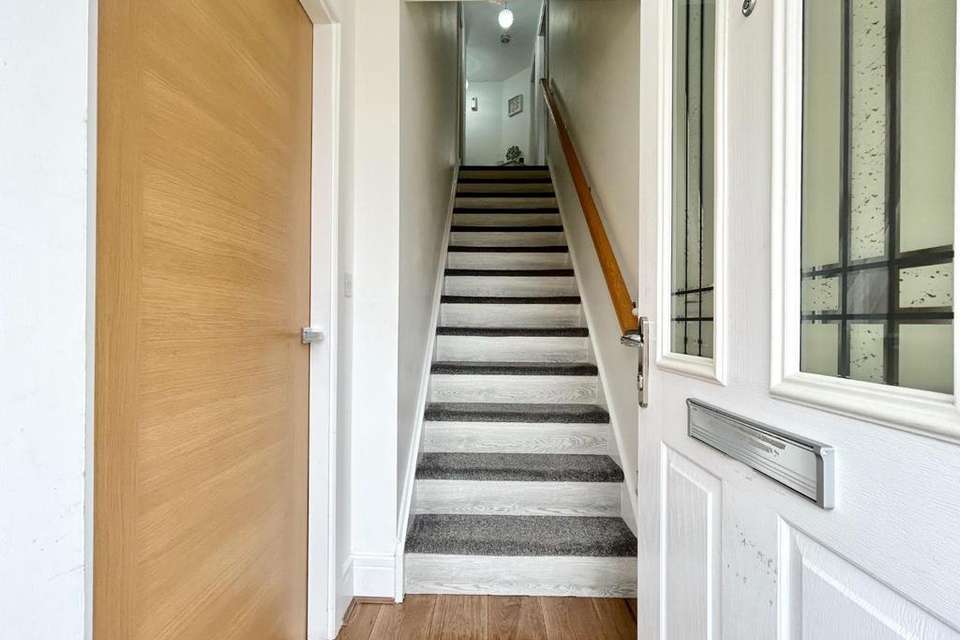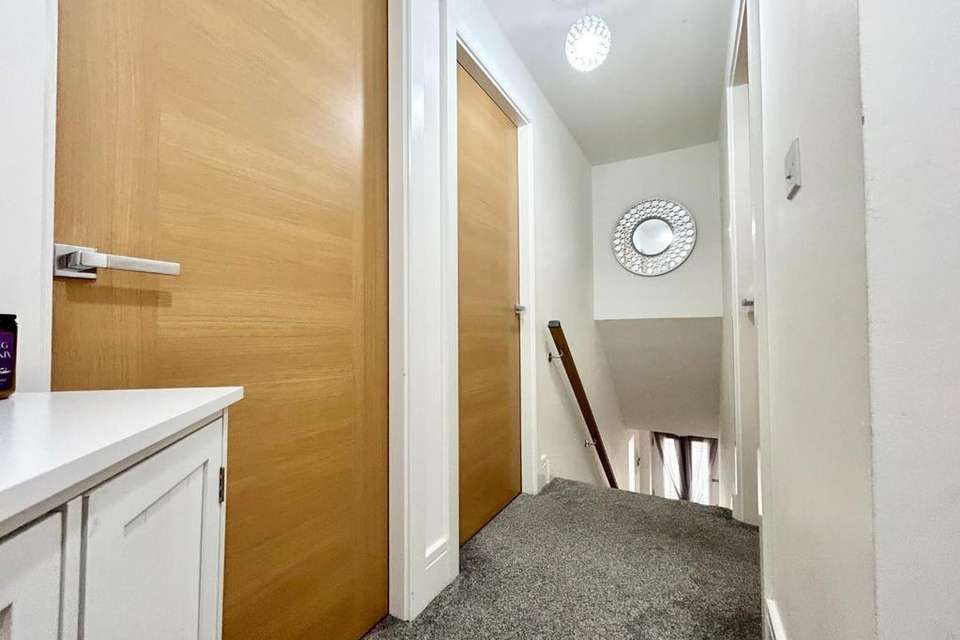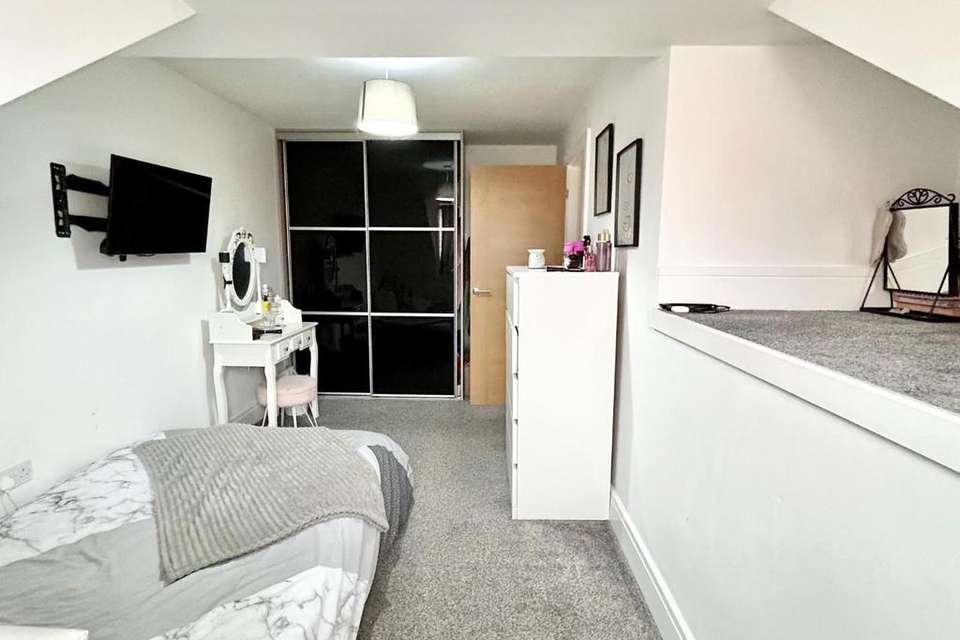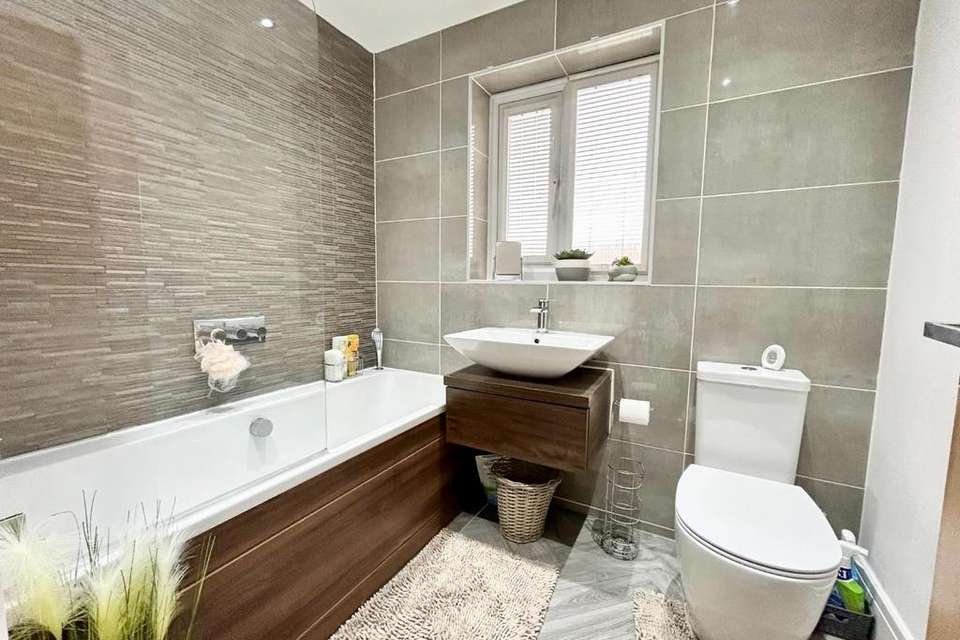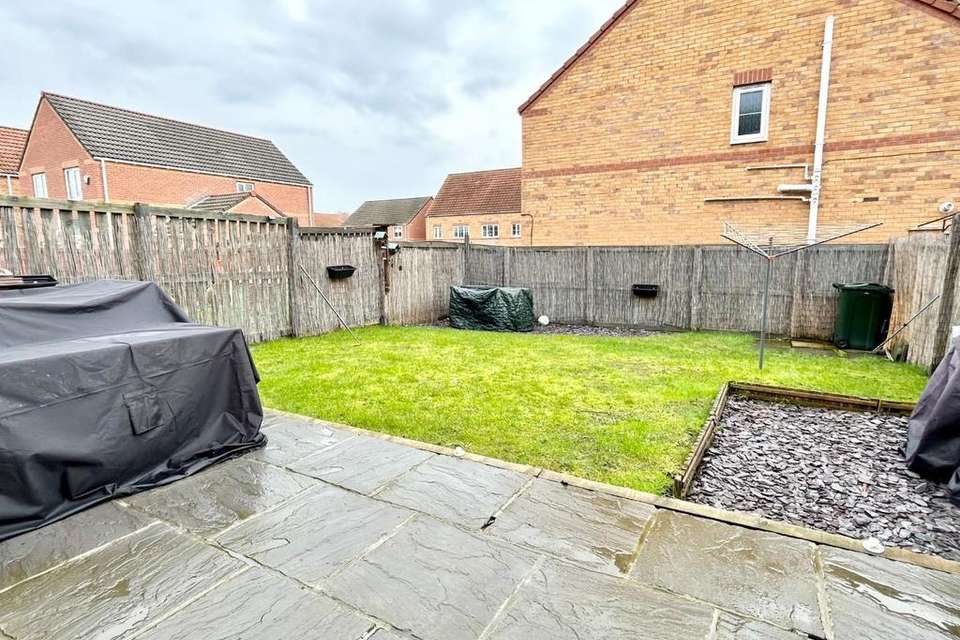£180,000
Est. Mortgage £995 per month*
3 bedroom semi-detached house for sale
Goldthorpe, RotherhamProperty description
* Guide price £180,000 - £185,000* NEW TO THE MARKET WE ARE PLEASED TO INTRODUCE TO YOU THIS MODERN THREE BEDROOM SEMI DETACHED PROPERTY ON A POPLUAR ESTATE, located at Goldthorpe. Boasting secure off road parking with driveway. Modern fixture and fittings throughout, with stylish décor and a spacious fully enclosed rear garden. Close to all local amenities, surrounded by reputable schools, with good public transport links making it easy to reach Barnsley, Rotherham, Doncaster and Sheffield making this an ideal spot. Property briefly comprises of living room/kitchen, downstairs WC, three bedrooms and family bathroom. DON'T MISS OUT!!!
* Guide price £180,000 - £185,000* NEW TO THE MARKET WE ARE PLEASED TO INTRODUCE TO YOU THIS MODERN THREE BEDROOM SEMI DETACHED PROPERTY ON A POPLUAR ESTATE, located at Goldthorpe. Boasting secure off road parking with driveway. Modern fixture and fittings throughout, with stylish décor and a spacious fully enclosed rear garden. Close to all local amenities, surrounded by reputable schools, with good public transport links making it easy to reach Barnsley, Rotherham, Doncaster and Sheffield making this an ideal spot. Property briefly comprises of living room/kitchen, downstairs WC, three bedrooms and family bathroom. DON'T MISS OUT!!!
Entrance Hall - Through a white composite door this leads into the neutral hallway, ideal for coats and shoes, having wall mounted radiator, small uPVC window to the side letting in extra light, staircase rising to first floor landing and doorways leading to the lounge area.
Kitchen/Lounge - 8.18m x 4.52m narrowing to 2.26m (26'10 x 14'10 na - A bright and airy open plan living room/kitchen fitted with a modern and well presented kitchen, comprising of an array of wall and base units adding storage space, contrasting work surface over with sink, drainer and mixer tap. Benefiting of integrated four ring gas hob with extractor fan over, built in fridge freezer, integrated oven and microwave as well as dishwasher and washing machine. Two uPVC windows to the front and rear with plenty of space for extra furniture. Laminate flooring with wall mounted radiator, aerial and telephone point in place and further doors leading to downstairs WC and enclosed rear garden.
Downstairs Wc - 1.60m x 1.07m (5'03 x 3'06) - A handy addition to any household, this serene room comprises of low flush WC, wash hand basin, tiled flooring, wall mounted radiator and uPVC frosted window to the rear.
Landing - From landing all doors lead to all three bedrooms, storage room and family bathroom.
Bedroom One - 2.39m x 5.03m (7'10 x 16'06) - A generous sized master bedroom with front facing uPVC window filling the room with natural sources of light. Wall mounted radiator and carpet flooring with benefit of a modern fitted sliding door wardrobe adding that extra storage we all crave.
Bedroom Two - 3.15m x 3.89m narrowing to 2.72m (10'04 x 12'09 na - A stunning spacious double room with built in two sliding door wardrobe. Carpet flooring with wall mounted radiator and uPVC window overlooking the rear garden.
Bedroom Three - 2.69m x 2.31m (8'10 x 7'07) - Good sized third bedroom with neutral décor with carpet flooring, wall mounted radiator and uPVC window to the front.
Bathroom - 2.16m x 1.68m (7'01 x 5'06) - Beautifully presented family bathroom with three piece suite comprising of low flush WC, wash hand basin with storage underneath and panelled bath with shower over and glass screen, splash back tiling, vinyl flooring and uPVC frosted window to the rear.
Garage - With up and over door, offering that extra secure storage we all crave or further off road parking with power and lighting.
Exterior - To the front of the property has great kerb appeal with small laid to lawn area with pathway leading to the front door. Driveway and garage creating secure off road parking. To the rear of the property is a low maintenance enclosed garden, partly laid to lawn with patio area ideal for seating in the summer months.
* Guide price £180,000 - £185,000* NEW TO THE MARKET WE ARE PLEASED TO INTRODUCE TO YOU THIS MODERN THREE BEDROOM SEMI DETACHED PROPERTY ON A POPLUAR ESTATE, located at Goldthorpe. Boasting secure off road parking with driveway. Modern fixture and fittings throughout, with stylish décor and a spacious fully enclosed rear garden. Close to all local amenities, surrounded by reputable schools, with good public transport links making it easy to reach Barnsley, Rotherham, Doncaster and Sheffield making this an ideal spot. Property briefly comprises of living room/kitchen, downstairs WC, three bedrooms and family bathroom. DON'T MISS OUT!!!
Entrance Hall - Through a white composite door this leads into the neutral hallway, ideal for coats and shoes, having wall mounted radiator, small uPVC window to the side letting in extra light, staircase rising to first floor landing and doorways leading to the lounge area.
Kitchen/Lounge - 8.18m x 4.52m narrowing to 2.26m (26'10 x 14'10 na - A bright and airy open plan living room/kitchen fitted with a modern and well presented kitchen, comprising of an array of wall and base units adding storage space, contrasting work surface over with sink, drainer and mixer tap. Benefiting of integrated four ring gas hob with extractor fan over, built in fridge freezer, integrated oven and microwave as well as dishwasher and washing machine. Two uPVC windows to the front and rear with plenty of space for extra furniture. Laminate flooring with wall mounted radiator, aerial and telephone point in place and further doors leading to downstairs WC and enclosed rear garden.
Downstairs Wc - 1.60m x 1.07m (5'03 x 3'06) - A handy addition to any household, this serene room comprises of low flush WC, wash hand basin, tiled flooring, wall mounted radiator and uPVC frosted window to the rear.
Landing - From landing all doors lead to all three bedrooms, storage room and family bathroom.
Bedroom One - 2.39m x 5.03m (7'10 x 16'06) - A generous sized master bedroom with front facing uPVC window filling the room with natural sources of light. Wall mounted radiator and carpet flooring with benefit of a modern fitted sliding door wardrobe adding that extra storage we all crave.
Bedroom Two - 3.15m x 3.89m narrowing to 2.72m (10'04 x 12'09 na - A stunning spacious double room with built in two sliding door wardrobe. Carpet flooring with wall mounted radiator and uPVC window overlooking the rear garden.
Bedroom Three - 2.69m x 2.31m (8'10 x 7'07) - Good sized third bedroom with neutral décor with carpet flooring, wall mounted radiator and uPVC window to the front.
Bathroom - 2.16m x 1.68m (7'01 x 5'06) - Beautifully presented family bathroom with three piece suite comprising of low flush WC, wash hand basin with storage underneath and panelled bath with shower over and glass screen, splash back tiling, vinyl flooring and uPVC frosted window to the rear.
Garage - With up and over door, offering that extra secure storage we all crave or further off road parking with power and lighting.
Exterior - To the front of the property has great kerb appeal with small laid to lawn area with pathway leading to the front door. Driveway and garage creating secure off road parking. To the rear of the property is a low maintenance enclosed garden, partly laid to lawn with patio area ideal for seating in the summer months.
Property photos
Council tax
First listed
Over a month agoGoldthorpe, Rotherham
Placebuzz mortgage repayment calculator
Monthly repayment
The Est. Mortgage is for a 25 years repayment mortgage based on a 10% deposit and a 5.5% annual interest. It is only intended as a guide. Make sure you obtain accurate figures from your lender before committing to any mortgage. Your home may be repossessed if you do not keep up repayments on a mortgage.
Goldthorpe, Rotherham - Streetview
DISCLAIMER: Property descriptions and related information displayed on this page are marketing materials provided by Hunters - Dearne Valley. Placebuzz does not warrant or accept any responsibility for the accuracy or completeness of the property descriptions or related information provided here and they do not constitute property particulars. Please contact Hunters - Dearne Valley for full details and further information.

