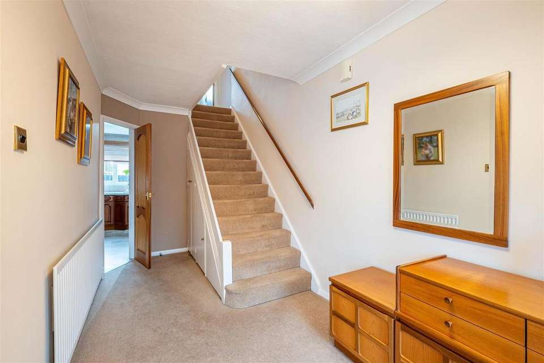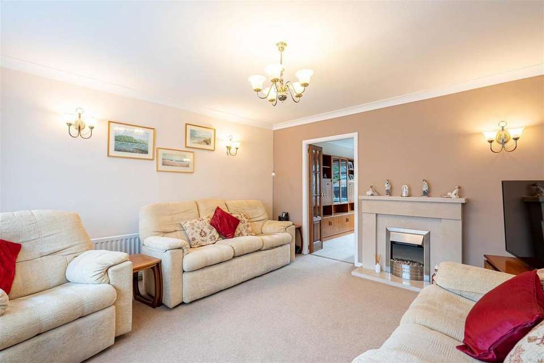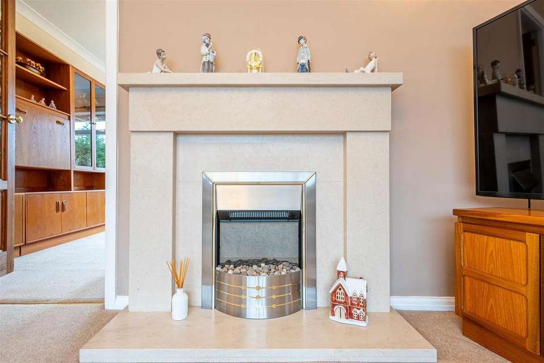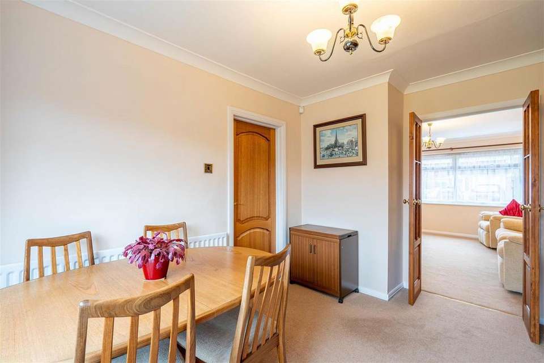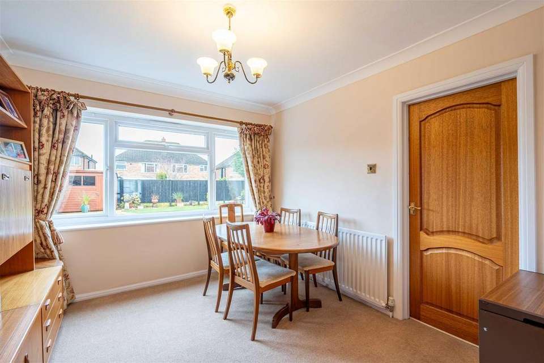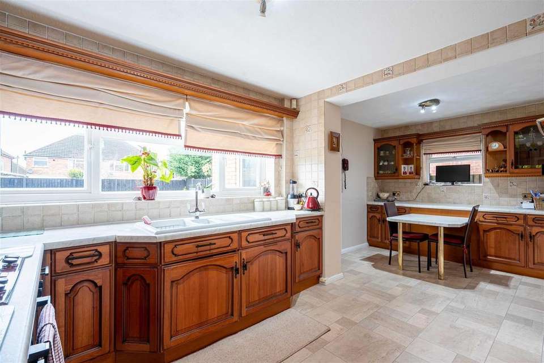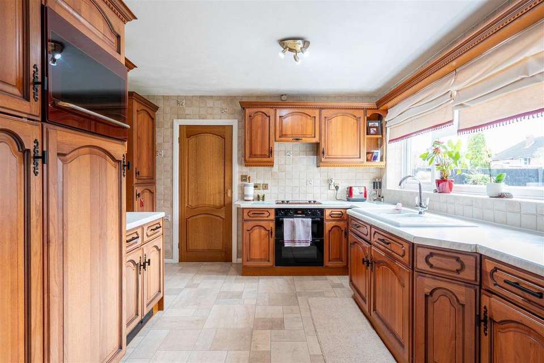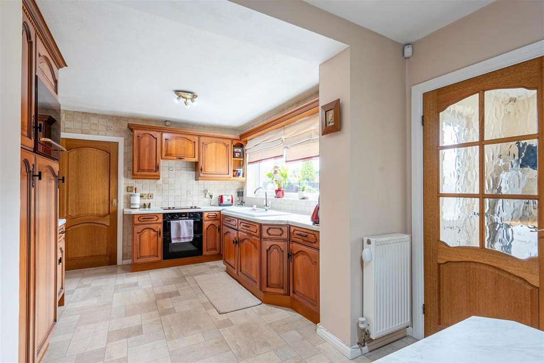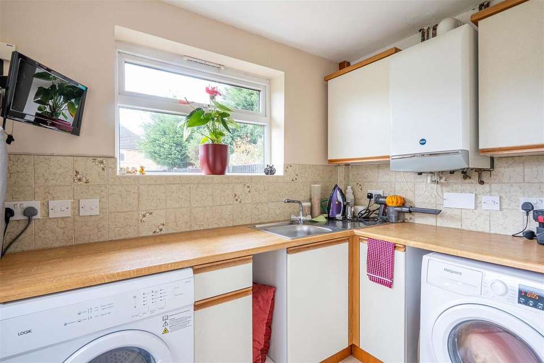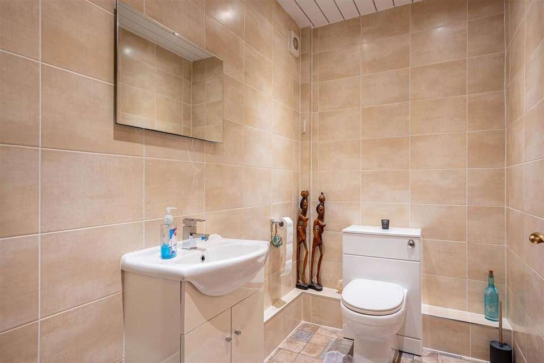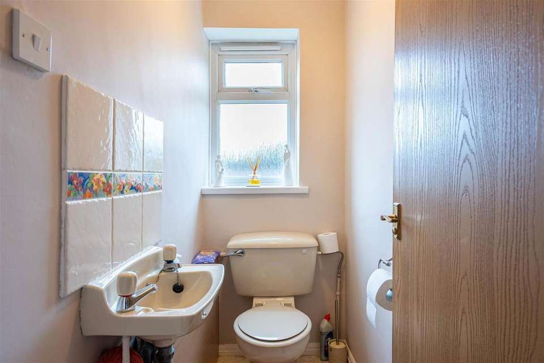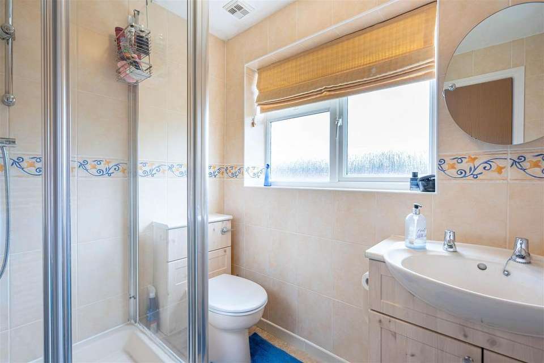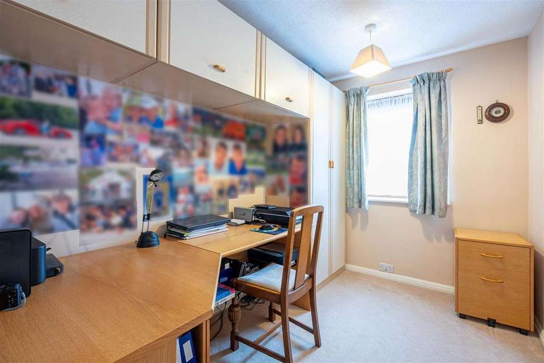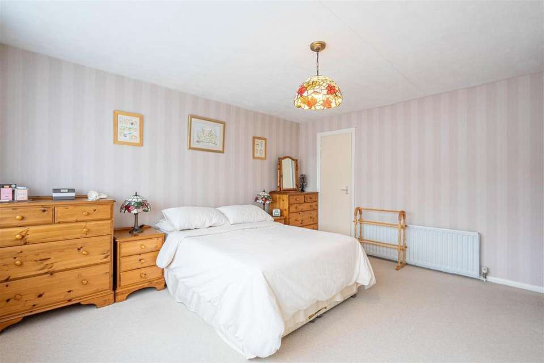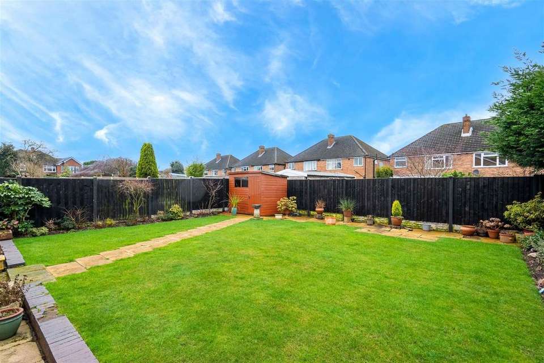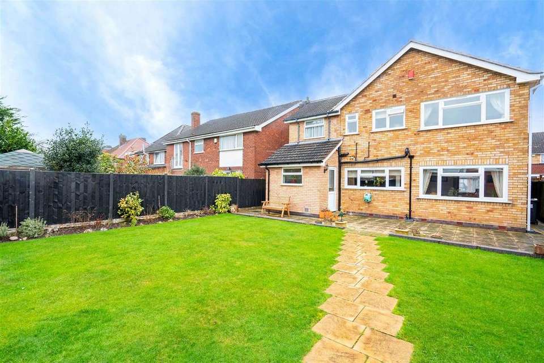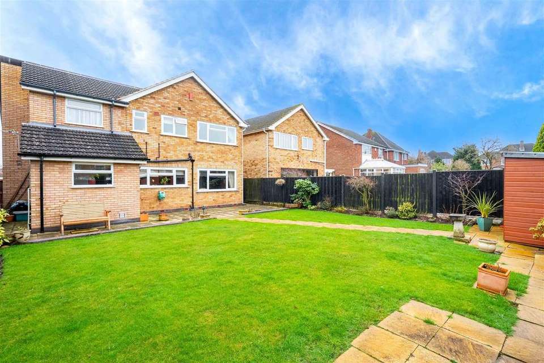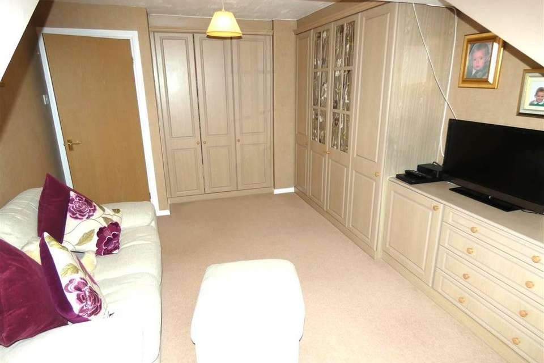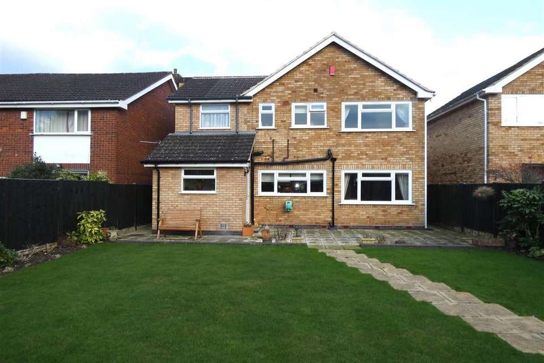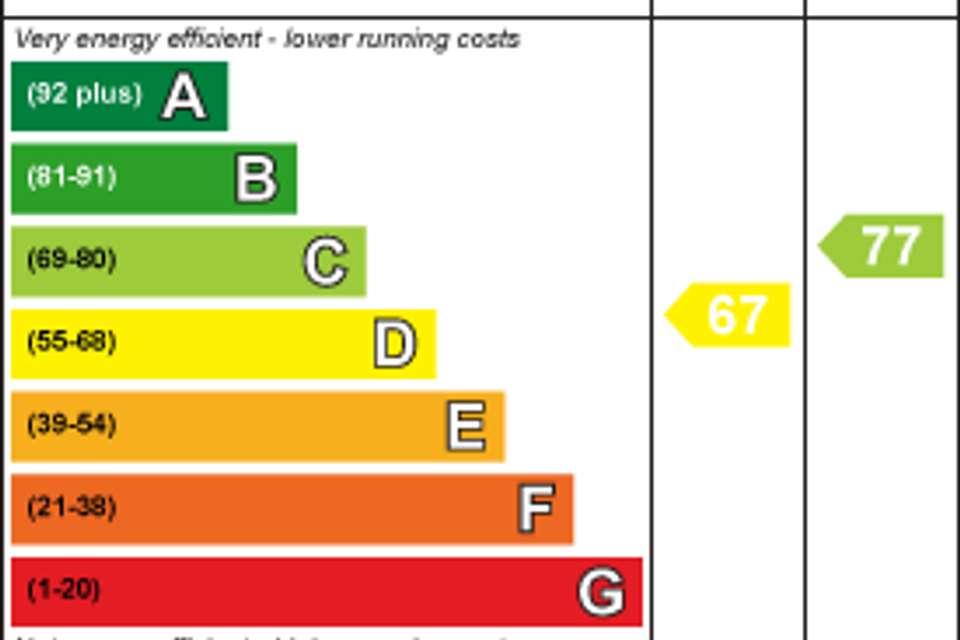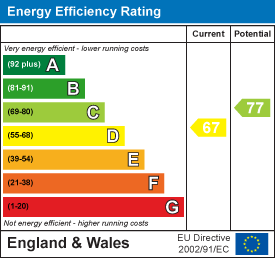4 bedroom detached house for sale
Wheatmoor Rise, Sutton Coldfielddetached house
bedrooms
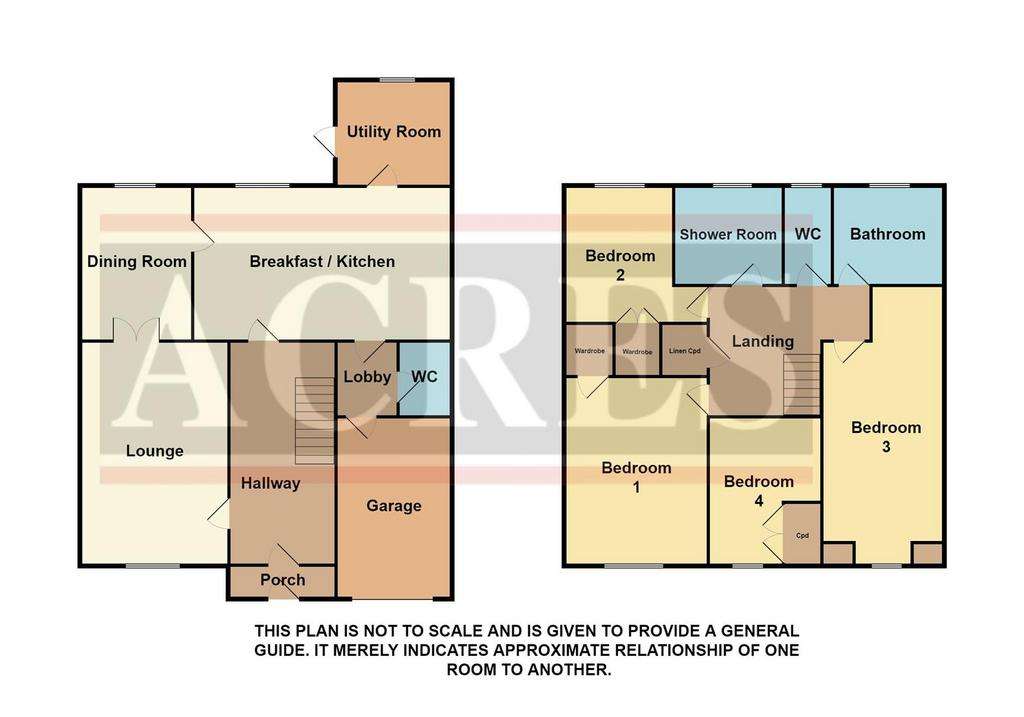
Property photos

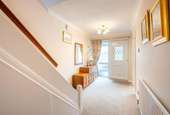
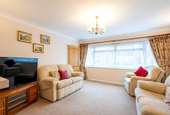
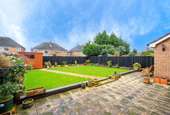
+26
Property description
This is a wonderful freehold detached residence that is beautifully positioned close to many of Royal Sutton Coldfield's many amenities including good schools and hospital. The property has been extended and offers superb accommodation throughout and is Council tax band E. The interiors include enclosed porch, lovely large and welcoming entrance hall, stylish lounge with courtesy door into the dining room, very spacious breakfast kitchen with a comprehensive range of fitted units, separate utility and inner lobby leading to a guests cloakroom and garage. To the first floor are four excellent bedrooms and a bathroom, shower room and separate W.C. Outside is a fore garden that is brick blocked, offers multiple parking space and access to garage front and to the rear is a well sized rear garden with patio and lawn, this being a perfect compliment to a family sized home. Viewing should be considered a priority to appreciate location, size and quality of accommodation on offer. EPC rating D.
Access is vis a brick blocked fore garden with multiple parking space and access to Garage
ENTRANCE PORCH: Double glazed patio doors to front leading to a double glazed reception door with double glazed opaque panel to side
HALLWAY An excellent large and welcoming hallway, staircase to first floor, coving to ceiling, radiator, cloaks and understairs storage, door into kitchen and
LOUNGE 14'00" x 13'4" Double glazed window to front, radiator, stylish minster style fire surround, with fitted electric fire, double doors into
DINING ROOM 12'6" max 10'10" min x 10'00 Double glazed window to rear, radiator, coving to ceiling, door into
BREAKFAST KITCHEN 19'4" x 10'4" max 8'3" min Having a comprehensive range of units to include drawer, base and eye level cupboards, contrasting work surfaces and tiling to splash back, fitted white crock one and half bowl sink and drainer with waste deposal unit, fitted four ring electric hob with electric oven under and extractor hood over, integrated dish washer and fridge, breakfast table, double glazed window to rear and side, radiator, door into inner lobby and utility
UTILITY 8'3" x 5'6" Drawer, base and eye level cupboards, stainless steel sink and drainer, space and plumbing for washing machine, space for dryer, wall mounted gas central heating boiler, radiator, tiling to splash backs, double glazed window to rear, double glazed door to garden, radiator
INNER LOBBY Door to garage, door into
GUEST CLOAKROOM white close coupled WC, wash hand basin set into a vanity unit, tiling to walls, spotlights to ceiling, chrome ladder style radiator/towel rail
GARAGE 16'7" x 10'11" (please check the suitability of this garage for your own vehicle) A large garage with up and over door, light and power
FIRST FLOOR LANDING Door into linen cupboard and coving to ceiling, doors into
BEDROOM ONE 14'00" x 13'4" A very generous double bedroom with double glazed window to front, radiator, three double wardrobes, door into further built in wardrobes
BEDROOM TWO 9'2" min to wardrobe front 10'10" max into wardrobe x 10'00" plus door well Double glazed window to rear, mirror fronted wardrobe system, radiator
BEDROOM THREE 14'9" min 11'00" to wardrobe front x 1'00" max into wardrobe 9'1" min to wardrobe front A superb third double bedroom currently used as a sitting room, having a comprehensive range of fitted wardrobes and drawers and storage, double glazed window to front, radiator, access to under eaves storage
BEDROOM FOUR 10'3" x 6'10" max 5'1" min to wardrobe front Double glazed window to front, double wardrobe and over head storage, radiator
BATHROOM Suite comprising of spa bath, wash hand basin set into a vanity units, tiling with decorative border, ladder style radiator/towel rail, double glazed window
SEPARATE WC Close coupled WC, wash hand basin, double glazed opaque window
SHOWER ROOM Shower cubicle with fitted shower, wash hand basin set into a vanity unit, close coupled WC, double glazed opaque window, tiling to walls with decorative border, ladder style radiator/towel rail
REAR GARDEN A fine complimentary garden with patio, large lawn and planted boarders
TENURE: We have been informed by the vendors that the property is Freehold. Please note that the details of the tenure should be confirmed by any prospective purchaser's solicitor.)
COUNCIL TAX BAND: E
FIXTURES & FITTINGS: As per sales particulars.
VIEWING: Recommended via Acres on[use Contact Agent Button]
Access is vis a brick blocked fore garden with multiple parking space and access to Garage
ENTRANCE PORCH: Double glazed patio doors to front leading to a double glazed reception door with double glazed opaque panel to side
HALLWAY An excellent large and welcoming hallway, staircase to first floor, coving to ceiling, radiator, cloaks and understairs storage, door into kitchen and
LOUNGE 14'00" x 13'4" Double glazed window to front, radiator, stylish minster style fire surround, with fitted electric fire, double doors into
DINING ROOM 12'6" max 10'10" min x 10'00 Double glazed window to rear, radiator, coving to ceiling, door into
BREAKFAST KITCHEN 19'4" x 10'4" max 8'3" min Having a comprehensive range of units to include drawer, base and eye level cupboards, contrasting work surfaces and tiling to splash back, fitted white crock one and half bowl sink and drainer with waste deposal unit, fitted four ring electric hob with electric oven under and extractor hood over, integrated dish washer and fridge, breakfast table, double glazed window to rear and side, radiator, door into inner lobby and utility
UTILITY 8'3" x 5'6" Drawer, base and eye level cupboards, stainless steel sink and drainer, space and plumbing for washing machine, space for dryer, wall mounted gas central heating boiler, radiator, tiling to splash backs, double glazed window to rear, double glazed door to garden, radiator
INNER LOBBY Door to garage, door into
GUEST CLOAKROOM white close coupled WC, wash hand basin set into a vanity unit, tiling to walls, spotlights to ceiling, chrome ladder style radiator/towel rail
GARAGE 16'7" x 10'11" (please check the suitability of this garage for your own vehicle) A large garage with up and over door, light and power
FIRST FLOOR LANDING Door into linen cupboard and coving to ceiling, doors into
BEDROOM ONE 14'00" x 13'4" A very generous double bedroom with double glazed window to front, radiator, three double wardrobes, door into further built in wardrobes
BEDROOM TWO 9'2" min to wardrobe front 10'10" max into wardrobe x 10'00" plus door well Double glazed window to rear, mirror fronted wardrobe system, radiator
BEDROOM THREE 14'9" min 11'00" to wardrobe front x 1'00" max into wardrobe 9'1" min to wardrobe front A superb third double bedroom currently used as a sitting room, having a comprehensive range of fitted wardrobes and drawers and storage, double glazed window to front, radiator, access to under eaves storage
BEDROOM FOUR 10'3" x 6'10" max 5'1" min to wardrobe front Double glazed window to front, double wardrobe and over head storage, radiator
BATHROOM Suite comprising of spa bath, wash hand basin set into a vanity units, tiling with decorative border, ladder style radiator/towel rail, double glazed window
SEPARATE WC Close coupled WC, wash hand basin, double glazed opaque window
SHOWER ROOM Shower cubicle with fitted shower, wash hand basin set into a vanity unit, close coupled WC, double glazed opaque window, tiling to walls with decorative border, ladder style radiator/towel rail
REAR GARDEN A fine complimentary garden with patio, large lawn and planted boarders
TENURE: We have been informed by the vendors that the property is Freehold. Please note that the details of the tenure should be confirmed by any prospective purchaser's solicitor.)
COUNCIL TAX BAND: E
FIXTURES & FITTINGS: As per sales particulars.
VIEWING: Recommended via Acres on[use Contact Agent Button]
Interested in this property?
Council tax
First listed
Over a month agoEnergy Performance Certificate
Wheatmoor Rise, Sutton Coldfield
Marketed by
Acres Estate Agents - Sutton Coldfield 28 Beeches Walk Sutton Coldfield B73 6HNPlacebuzz mortgage repayment calculator
Monthly repayment
The Est. Mortgage is for a 25 years repayment mortgage based on a 10% deposit and a 5.5% annual interest. It is only intended as a guide. Make sure you obtain accurate figures from your lender before committing to any mortgage. Your home may be repossessed if you do not keep up repayments on a mortgage.
Wheatmoor Rise, Sutton Coldfield - Streetview
DISCLAIMER: Property descriptions and related information displayed on this page are marketing materials provided by Acres Estate Agents - Sutton Coldfield. Placebuzz does not warrant or accept any responsibility for the accuracy or completeness of the property descriptions or related information provided here and they do not constitute property particulars. Please contact Acres Estate Agents - Sutton Coldfield for full details and further information.





