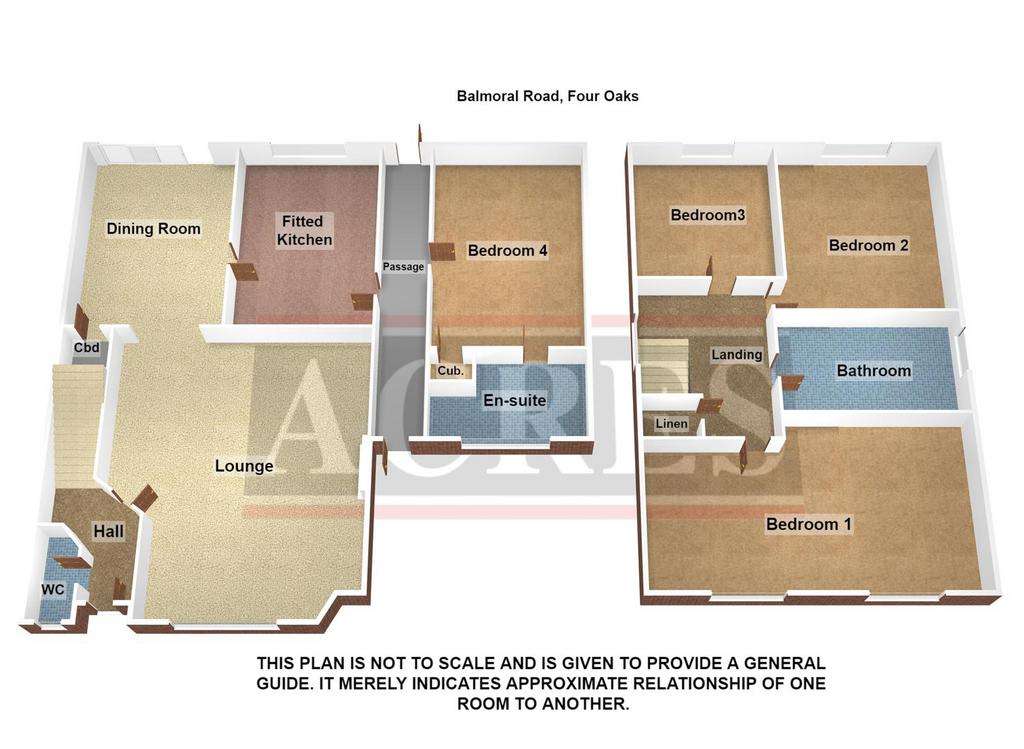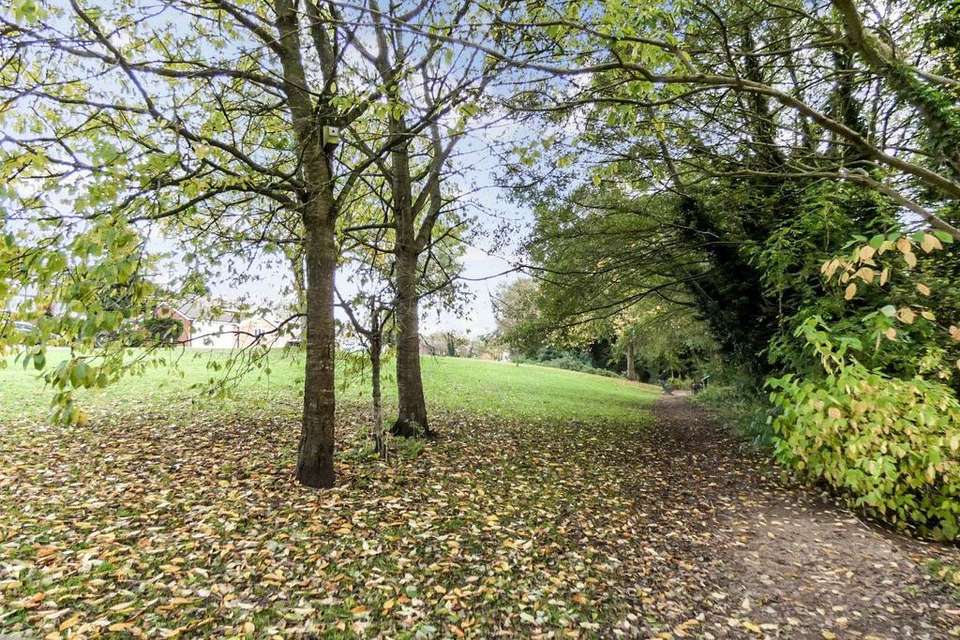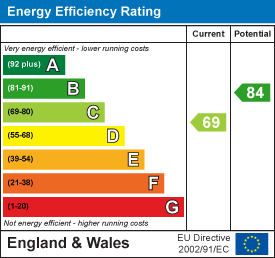4 bedroom detached house for sale
Balmoral Road, Four Oaksdetached house
bedrooms

Property photos




+16
Property description
This delightful, spacious, much improved and well presented, freehold, detached family home, has undergone extensive refurbishment to provide a well appointed family home. Set in a centrally located cul-de-sac, close to well regarded schooling for all ages, there are excellent public transport links readily available including the Cross City rail line and bus links. Furthermore the property is set just a short stroll from a delightful nature reserve having tree lined walkways. Briefly comprising welcoming reception hall, guests cloakroom/wc, attractive lounge opening to dining room, comprehensively fitted kitchen, side lobby accessing the property's ground floor fourth bedroom or optional den, in turn having a well appointed en-suite shower room off. To the first floor there are three further bedrooms, together with a family bathroom provided with white suite, externally the property has a mature rear garden, all of which to fully appreciate, we highly recommend an internal inspection. A freehold property set in council tax band E.
Set back from the roadway behind a multi-vehicular driveway, access is gained to the property via:
CANOPY PORCH: Pvc front door having obscure double glazed inset opens to:
RECEPTION HALL: Radiator, tiled style flooring, stairs off.
GUESTS CLOAKROOM/WC: Pvc double glazed obscure window to front, white low flushing wc, wash hand basin with tiled splash backs, radiator, tiled style flooring.
ATTRACTIVE LOUNGE: 16'9" max / 14'1" min x 13'2" max / 9' min Pvc double glazed square bay window to front, fire surround having hearth and mantle, double radiator, tiled style flooring, opening to:
DINING ROOM: 12'10" x 11'9" Pvc double glazed patio doors to rear, double radiator, storage cupboard, tiled style flooring.
FITTED KITCHEN: 9'6" min x 7'9" Pvc double glazed window to rear, one and a half bowl sink unit, there is a comprehensive range of high gloss fitted units to both base and wall level including drawers, elevated electric oven having separate grill, flush fitting induction hob having extractor canopy over, rolled edge work surfaces having upstands, integrated microwave, recesses for fridge/freezer, washing machine and dryer.
SIDE LOBBY: Pvc doors to front and rear having double glazed insets, door to:
BEDROOM FOUR/DEN: 10'6" x 7'2" Pvc double glazed window to rear, radiator, built-in wardrobe/storage cupboard.
EN-SUITE SHOWER ROOM: Pvc double glazed obscure window to front, walk-in wide shower/wet area with floor drain, wash hand basin, low flushing wc, tiling to walls, ladder style radiator.
STAIRS TO LANDING: Pvc double glazed obscure window to side, linen cupboard.
BEDROOM ONE: 16'2" max / 10' min x 9'3" max / 6'6" min Two pvc double glazed windows to front, radiator.
BEDROOM TWO: 11'7" x 9' Pvc double glazed window to rear, radiator.
BEDROOM THREE: 8'7" x 7' Pvc double glazed window to rear, radiator.
FAMILY BATHROOM: Pvc double glazed obscure window to side, matching white suite comprising bath, wash hand basin, low flushing wc, separate shower with tiled splash backs, further tiling to walls and floor, chrome ladder style radiator.
OUTSIDE: Paved patio area to a lawned rear garden having shrubs and bushes, timber fencing, large shed with power.
Set back from the roadway behind a multi-vehicular driveway, access is gained to the property via:
CANOPY PORCH: Pvc front door having obscure double glazed inset opens to:
RECEPTION HALL: Radiator, tiled style flooring, stairs off.
GUESTS CLOAKROOM/WC: Pvc double glazed obscure window to front, white low flushing wc, wash hand basin with tiled splash backs, radiator, tiled style flooring.
ATTRACTIVE LOUNGE: 16'9" max / 14'1" min x 13'2" max / 9' min Pvc double glazed square bay window to front, fire surround having hearth and mantle, double radiator, tiled style flooring, opening to:
DINING ROOM: 12'10" x 11'9" Pvc double glazed patio doors to rear, double radiator, storage cupboard, tiled style flooring.
FITTED KITCHEN: 9'6" min x 7'9" Pvc double glazed window to rear, one and a half bowl sink unit, there is a comprehensive range of high gloss fitted units to both base and wall level including drawers, elevated electric oven having separate grill, flush fitting induction hob having extractor canopy over, rolled edge work surfaces having upstands, integrated microwave, recesses for fridge/freezer, washing machine and dryer.
SIDE LOBBY: Pvc doors to front and rear having double glazed insets, door to:
BEDROOM FOUR/DEN: 10'6" x 7'2" Pvc double glazed window to rear, radiator, built-in wardrobe/storage cupboard.
EN-SUITE SHOWER ROOM: Pvc double glazed obscure window to front, walk-in wide shower/wet area with floor drain, wash hand basin, low flushing wc, tiling to walls, ladder style radiator.
STAIRS TO LANDING: Pvc double glazed obscure window to side, linen cupboard.
BEDROOM ONE: 16'2" max / 10' min x 9'3" max / 6'6" min Two pvc double glazed windows to front, radiator.
BEDROOM TWO: 11'7" x 9' Pvc double glazed window to rear, radiator.
BEDROOM THREE: 8'7" x 7' Pvc double glazed window to rear, radiator.
FAMILY BATHROOM: Pvc double glazed obscure window to side, matching white suite comprising bath, wash hand basin, low flushing wc, separate shower with tiled splash backs, further tiling to walls and floor, chrome ladder style radiator.
OUTSIDE: Paved patio area to a lawned rear garden having shrubs and bushes, timber fencing, large shed with power.
Interested in this property?
Council tax
First listed
Last weekEnergy Performance Certificate
Balmoral Road, Four Oaks
Marketed by
Acres Estate Agents - Four Oaks Sales 74a Walsall Road, Four Oaks Sutton Coldfield, West Midlands B74 4QYPlacebuzz mortgage repayment calculator
Monthly repayment
The Est. Mortgage is for a 25 years repayment mortgage based on a 10% deposit and a 5.5% annual interest. It is only intended as a guide. Make sure you obtain accurate figures from your lender before committing to any mortgage. Your home may be repossessed if you do not keep up repayments on a mortgage.
Balmoral Road, Four Oaks - Streetview
DISCLAIMER: Property descriptions and related information displayed on this page are marketing materials provided by Acres Estate Agents - Four Oaks Sales. Placebuzz does not warrant or accept any responsibility for the accuracy or completeness of the property descriptions or related information provided here and they do not constitute property particulars. Please contact Acres Estate Agents - Four Oaks Sales for full details and further information.





















