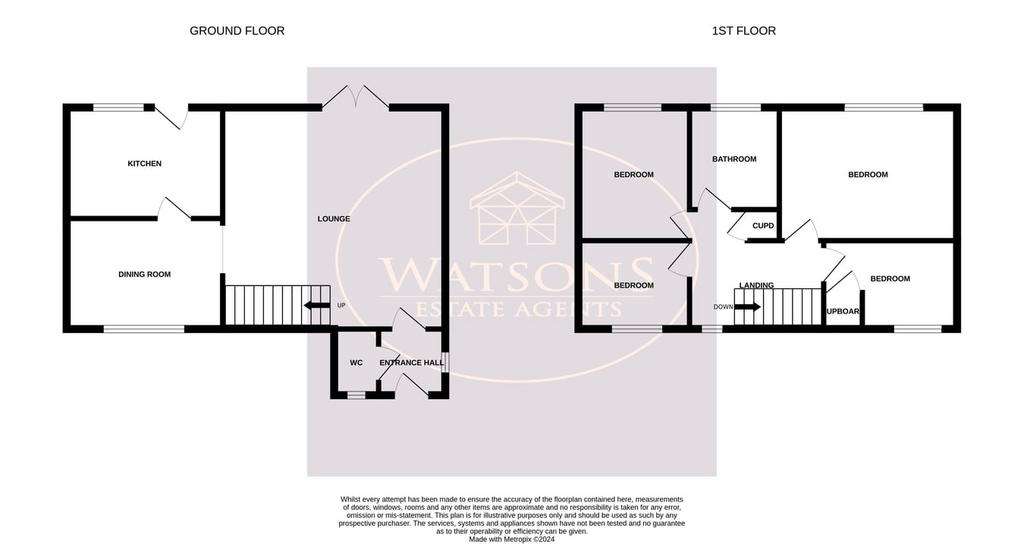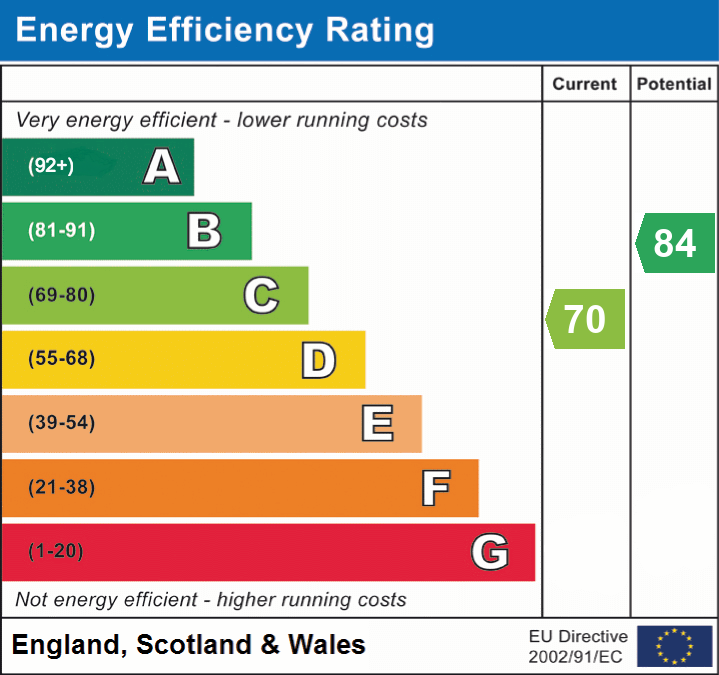4 bedroom detached house for sale
Nottingham, NG16detached house
bedrooms

Property photos




+19
Property description
* A FAMILY HOME WITH FOUR BEDROOMS * There's room for all the family in this detached home on a popular quiet cul de sac in Kimberley and comes to the market with NO UPWARD CHAIN. The accommodation comprises in brief to the ground floor; entrance hall WC, lounge with stairs to the first floor and French doors to the rear garden, open to the dining room and fitted kitchen. On the first floor, the landing leads to the 4 bedrooms and a family bathroom which is fitted with a modern white suite. Outside, there is a South facing low maintenance landscaped garden to the rear comprising of a lawn, paved patio area, whilst to the front of the property, a driveway provides off road parking and leads to the garage. The location provides easy access to schools and recreational parks and is less than a mile from Kimberley Town Centre and Giltbrook Retail Park, both of which offer a wide range of shops and amenities. Nearby key roads include the A610 and regular buses run from Eastwood Road, just a short walk away.
Ground Floor
Porch
Door to the entrance hall
Entrance Hall
Wooden single glazed window to the side and doors to the lounge diner, kitchen & WC.
WC
WC, wall mounted sink, chrome heated towel rail, ceiling spotlights and obscured wooden single glazed window to the front.
Lounge Area
5.17m x 4.90m (17' 0" x 16' 1") Stairs to the first floor, radiator and double glazed French doors leading to the rear garden. Open to the dining area.
Dining Area
3.49m x 2.69m (11' 5" x 8' 10") Wooden single glazed window to the front and radiator. Door to the kitchen.
Kitchen
3.73m x 2.41m (12' 3" x 7' 11") A range of matching wall & base units, work surfaces incorporating an inset one & a half bowl stainless steel sink & drainer unit. Integrated appliances to include: electric oven & gas hob with extractor over and fridge freezer. Plumbing for washing machine, ceiling spotlights, radiator, wooden double glazed window to the rear and door to the rear.
First Floor
Landing
Wooden single glazed window to the front, storage cupboard housing the combination boiler and doors to all bedrooms and bathroom.
Bedroom 1
3.95m x 3.19m (13' 0" x 10' 6") Wooden single glazed window to the rear and radiator.
Bedroom 2
3.19m x 2.67m (10' 6" x 8' 9") Wooden single glazed window to the rear and radiator.
Bedroom 3
2.69m x 1.91m (8' 10" x 6' 3") Wooden single glazed window to the front and radiator.
Bedroom 4
2.18m (3.06 m max) x 1.93m (7' 2" x 6' 4") Wooden single glazed window to the front, storage cupboard and radiator.
Bathroom
3 piece suite in white comprising WC, wall mounted sink and bath with shower over. Chrome heated towel rail and obscured wooden single glazed window to the rear.
Outside
To the front of the property is a turfed lawn and stone rockery with a range of plants & shrubs. Running alongside the property a driveway provides ample off road parking and leads to the single garage with up & over door. The South facing rear garden offers a good level of privacy and comprises a paved patio, turfed lawn and flower bed borders with a range of plants & shrubs.
Ground Floor
Porch
Door to the entrance hall
Entrance Hall
Wooden single glazed window to the side and doors to the lounge diner, kitchen & WC.
WC
WC, wall mounted sink, chrome heated towel rail, ceiling spotlights and obscured wooden single glazed window to the front.
Lounge Area
5.17m x 4.90m (17' 0" x 16' 1") Stairs to the first floor, radiator and double glazed French doors leading to the rear garden. Open to the dining area.
Dining Area
3.49m x 2.69m (11' 5" x 8' 10") Wooden single glazed window to the front and radiator. Door to the kitchen.
Kitchen
3.73m x 2.41m (12' 3" x 7' 11") A range of matching wall & base units, work surfaces incorporating an inset one & a half bowl stainless steel sink & drainer unit. Integrated appliances to include: electric oven & gas hob with extractor over and fridge freezer. Plumbing for washing machine, ceiling spotlights, radiator, wooden double glazed window to the rear and door to the rear.
First Floor
Landing
Wooden single glazed window to the front, storage cupboard housing the combination boiler and doors to all bedrooms and bathroom.
Bedroom 1
3.95m x 3.19m (13' 0" x 10' 6") Wooden single glazed window to the rear and radiator.
Bedroom 2
3.19m x 2.67m (10' 6" x 8' 9") Wooden single glazed window to the rear and radiator.
Bedroom 3
2.69m x 1.91m (8' 10" x 6' 3") Wooden single glazed window to the front and radiator.
Bedroom 4
2.18m (3.06 m max) x 1.93m (7' 2" x 6' 4") Wooden single glazed window to the front, storage cupboard and radiator.
Bathroom
3 piece suite in white comprising WC, wall mounted sink and bath with shower over. Chrome heated towel rail and obscured wooden single glazed window to the rear.
Outside
To the front of the property is a turfed lawn and stone rockery with a range of plants & shrubs. Running alongside the property a driveway provides ample off road parking and leads to the single garage with up & over door. The South facing rear garden offers a good level of privacy and comprises a paved patio, turfed lawn and flower bed borders with a range of plants & shrubs.
Interested in this property?
Council tax
First listed
Over a month agoEnergy Performance Certificate
Nottingham, NG16
Marketed by
Watsons Estate Agents - Kimberley 40 Main Street Kimberley, Nottingham NG16 2LYPlacebuzz mortgage repayment calculator
Monthly repayment
The Est. Mortgage is for a 25 years repayment mortgage based on a 10% deposit and a 5.5% annual interest. It is only intended as a guide. Make sure you obtain accurate figures from your lender before committing to any mortgage. Your home may be repossessed if you do not keep up repayments on a mortgage.
Nottingham, NG16 - Streetview
DISCLAIMER: Property descriptions and related information displayed on this page are marketing materials provided by Watsons Estate Agents - Kimberley. Placebuzz does not warrant or accept any responsibility for the accuracy or completeness of the property descriptions or related information provided here and they do not constitute property particulars. Please contact Watsons Estate Agents - Kimberley for full details and further information.
























