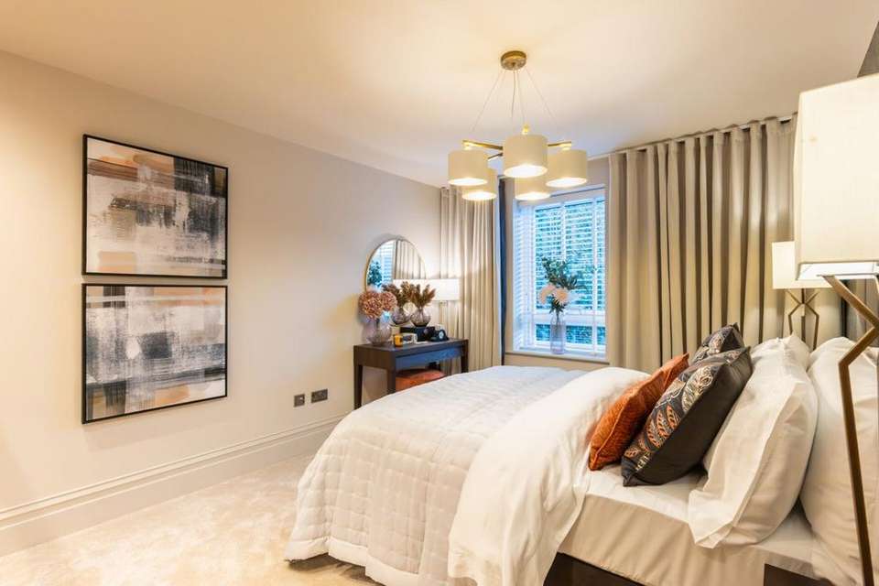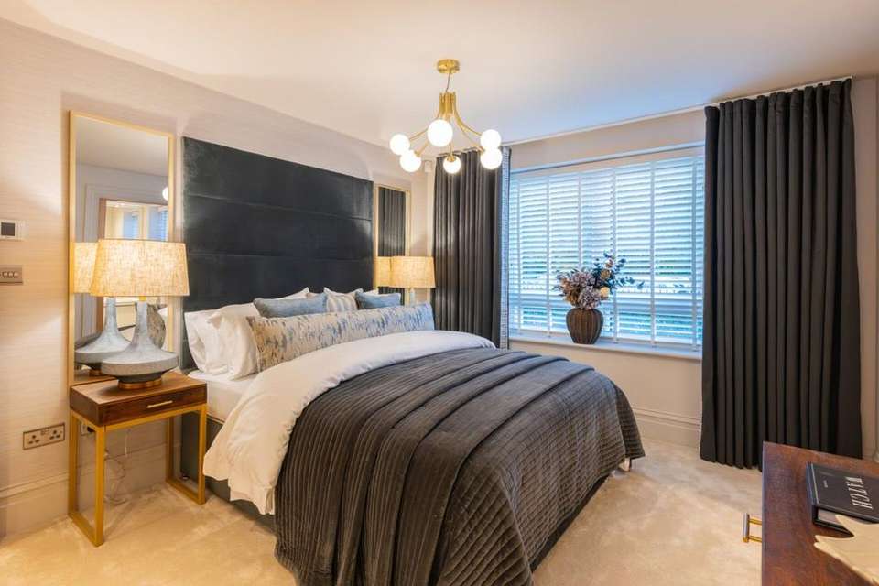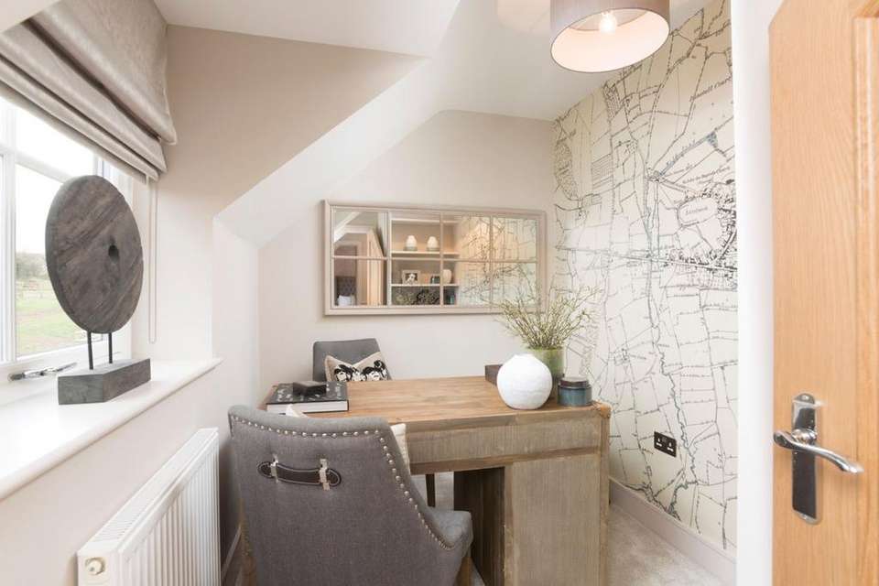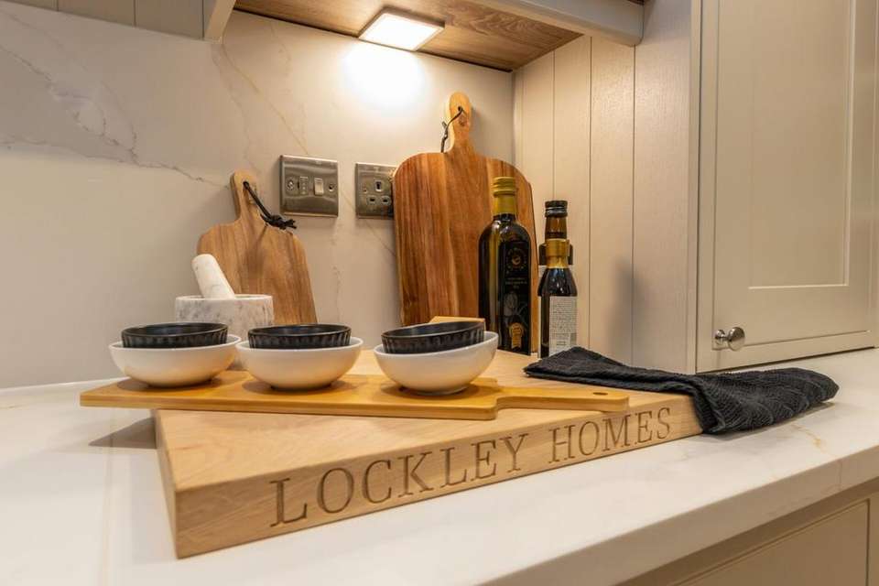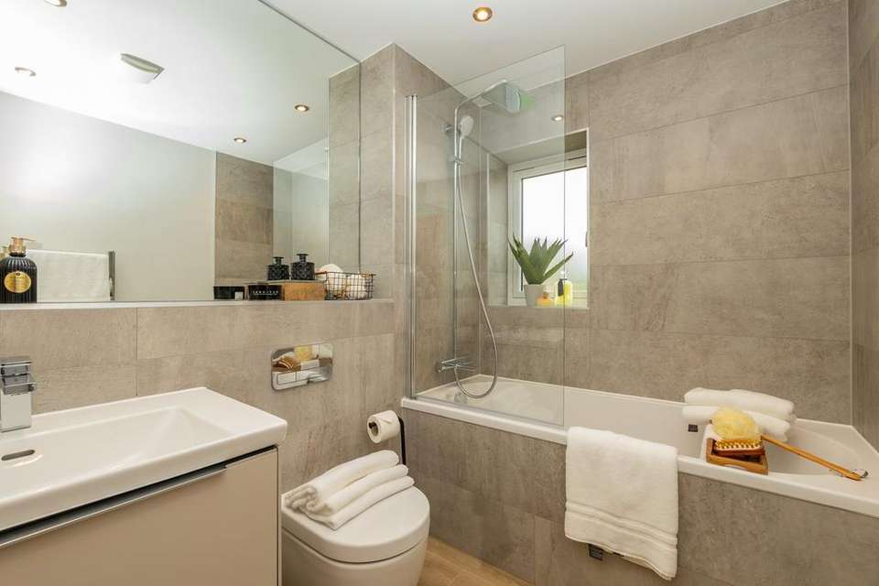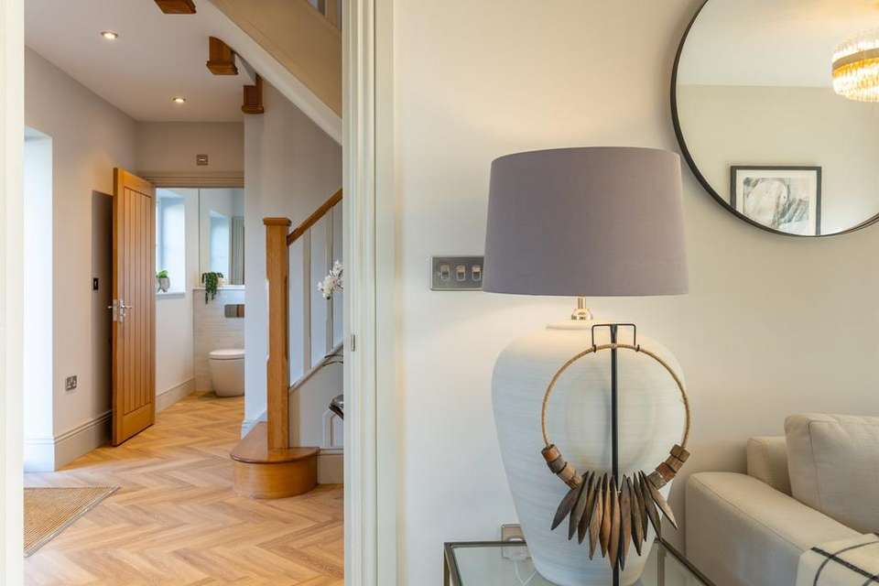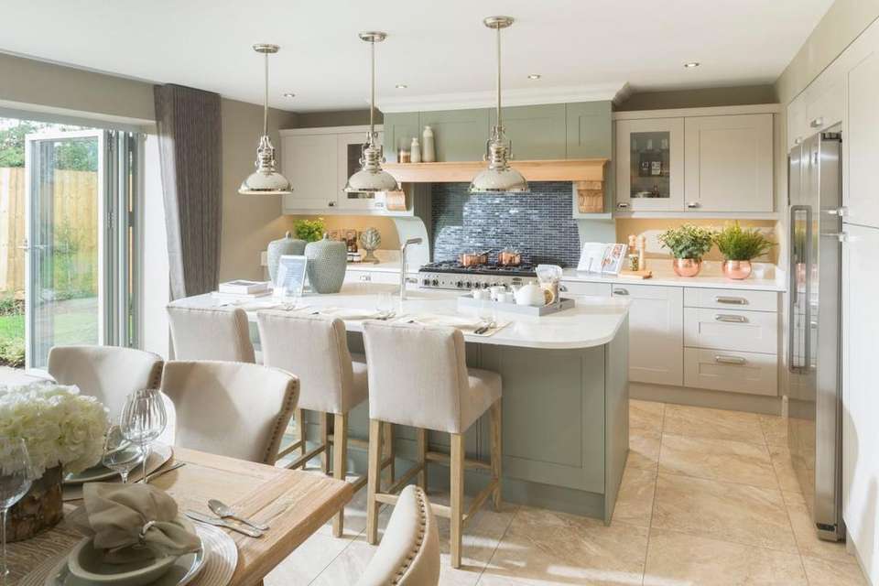4 bedroom detached house for sale
Britannia Gardens, Worcestershire WR3detached house
bedrooms
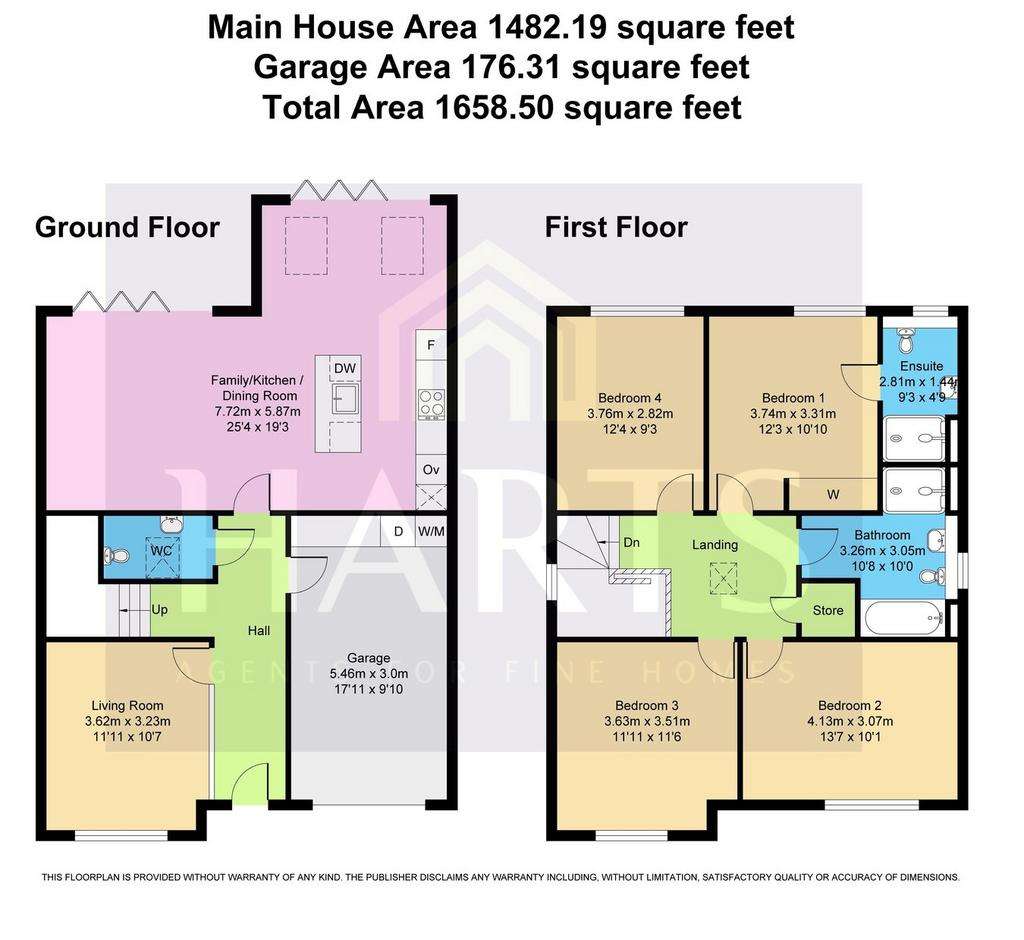
Property photos

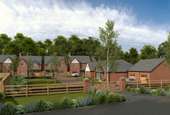
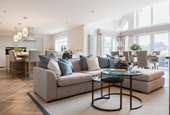
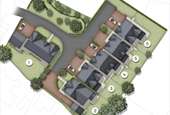
+8
Property description
Ready to move in late Summer. A brand new four bedroom, two bathroom detached home with single garage, situated on a small exclusive gated development of just six homes, located in the desirable village of Fernhill Heath available to reserve off plan.Separate lounge, meticulously designed open plan kitchen, dining and family room fitted with painted shaker style cabinetry with stone worktops and supreme quality Neff appliances add a sumptuous level of luxury to the well-crafted and traditional architecture of a Lockley Homes’ property.A separate living room and downstairs WC complete the ground floor of this enviable home. Upstairs via a feature staircase with oak handrail are four good sized double bedrooms, the primary having an en-suite shower room and fitted wardrobes.Britannia GardensSituated in Fernhill Heath this small gated development consists of a range of property types, with purchasers having a choice of two 2 bedroom bungalows, two 3 bedroom houses and two larger 4 bedroom houses.This collection of houses play host to a variety of premium features throughout. Each feature-rich home has contemporary styling throughout every room and each detail has been meticulously crafted to enhance your quality of life.Each home enjoys traditionally-styled architectural detailing from a range of the finest materials, in keeping with this village location.LocationBritannia Gardens is in the desirable village of Fernhill Heath just outside of Worcester City Centre.Situated in the Wychavon district of Fernhill Heath which is located on the A38 main road, approximately 3 miles north of Worcester and 3 miles south of Droitwich. The population of Fernhill Heath is around 3,000 people.The pretty village comprises of 2 public houses, a sub-post office, 3 shops, Hindlip Primary School, a church and the War Memorial Hall and community centre.With easy access to the M5, Fernhill Heath is a great location for commuters and families alike, as it retains its village feel with good local amenities and the benefits of nearby towns and citiesAgents NoteSome photos show previous Lockley Home developments and the street scene is a Computer Generated Image.Proposed Britannia Gardens, Fernhill Heath SpecificationImpeccable taste, supreme quality and incredible attention to detail characterise the interiors of Britannia Gardens.Kitchen and utility- Painted shaker style cabinetry with soft-closing doors and drawers- Stone worktops, upstands and splashback to hob area- Ceramic under-mount sink with brushed chrome tap- Siemens integrated multi-function oven & Siemens touch operated induction hob- Siemens integrated combination microwave oven- Siemens wall mounted extractor hood- Caple integrated fridge/freezer- Caple integrated dishwasher- Utility rooms to include stone worktops- Plumbing and electrics ready for washing machine and tumble dryerBathroom, en suites and WC- White sanitaryware and luxurious vanity units- Traditional towel ladder radiators in a chrome finish- Shaver sockets in a chrome finish- Ceramic/Porcelain wall and floor tiling from PorcelanosaInterior finishes- Feature staircase with oak handrail, oversized oak newels & painted soft wood spindles- Matt paint finish to all ceilings and walls- Karndean flooring to all entrance hallways, kitchen/dining/family room, WC’s and utilities- Oak pre-finished internal doors (glazed doors to selected rooms)- Door fittings, light switches and sockets in a brushed chrome finish- Glazed bi-fold and French doors where indicated on floorplans- Bespoke fitted wardrobe with painted timber frame and soft-close hinged doors to master bedrooms only- Luxury carpets are chargeable as an upgradeHeating, Electric and Lighting- Wet underfloor heating throughout the ground floor and thermostatically controlled radiators to the first floor- Ideal Combination Boilers (mains gas)- Low energy lighting throughout with LED downlights to kitchen, hallway, landing, dressing room, WC, bathroom and en suites- TV points to all bedrooms, living room, dining/family area and study (where applicable)- TV points to include pre-wiring for satellite TV (SkyQ) HD distribution including aerial- Master BT telephone point fitted to all homesExterior finishes- Electric car charging points provided to all homes- Turfed garden areas with paved patios and pathways as shown on site plan- Planting installed in-line with approved planning landscape layout (planting within marketing material is indicative only)- External waterproof socket and tap to rear of property- Private garage with power and lightSecurity and warranty- Two-year Homeowner Warranty from Lockley Homes- Ten-year Premier Structural Warranty- Multi-point locking mechanisms to external doors- Security alarms to all homes
Interested in this property?
Council tax
First listed
Over a month agoBritannia Gardens, Worcestershire WR3
Marketed by
Harts Homes - Henley-in-Arden 86A High Street Henley-in-Arden B95 5BYPlacebuzz mortgage repayment calculator
Monthly repayment
The Est. Mortgage is for a 25 years repayment mortgage based on a 10% deposit and a 5.5% annual interest. It is only intended as a guide. Make sure you obtain accurate figures from your lender before committing to any mortgage. Your home may be repossessed if you do not keep up repayments on a mortgage.
Britannia Gardens, Worcestershire WR3 - Streetview
DISCLAIMER: Property descriptions and related information displayed on this page are marketing materials provided by Harts Homes - Henley-in-Arden. Placebuzz does not warrant or accept any responsibility for the accuracy or completeness of the property descriptions or related information provided here and they do not constitute property particulars. Please contact Harts Homes - Henley-in-Arden for full details and further information.





