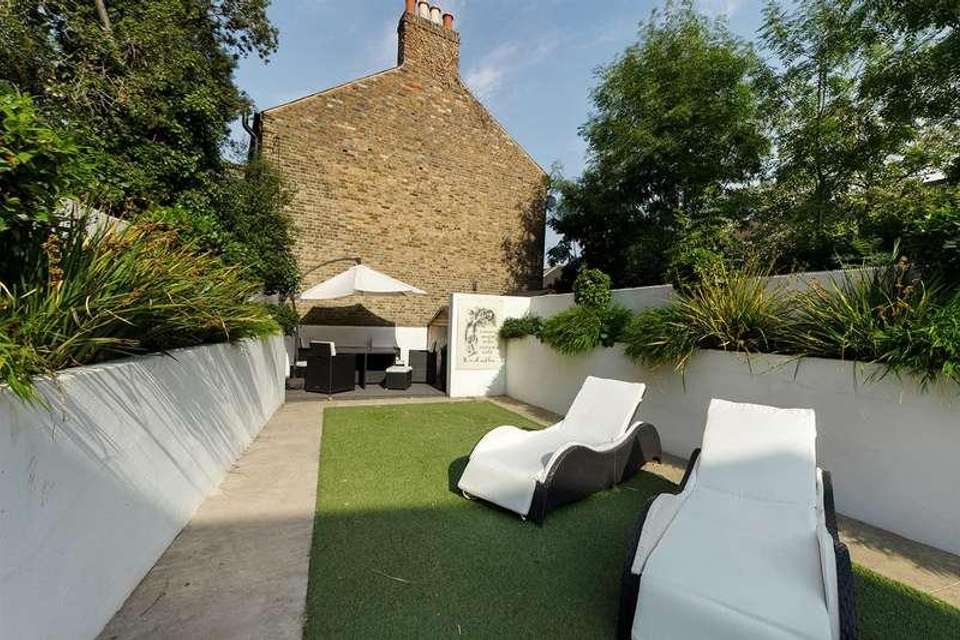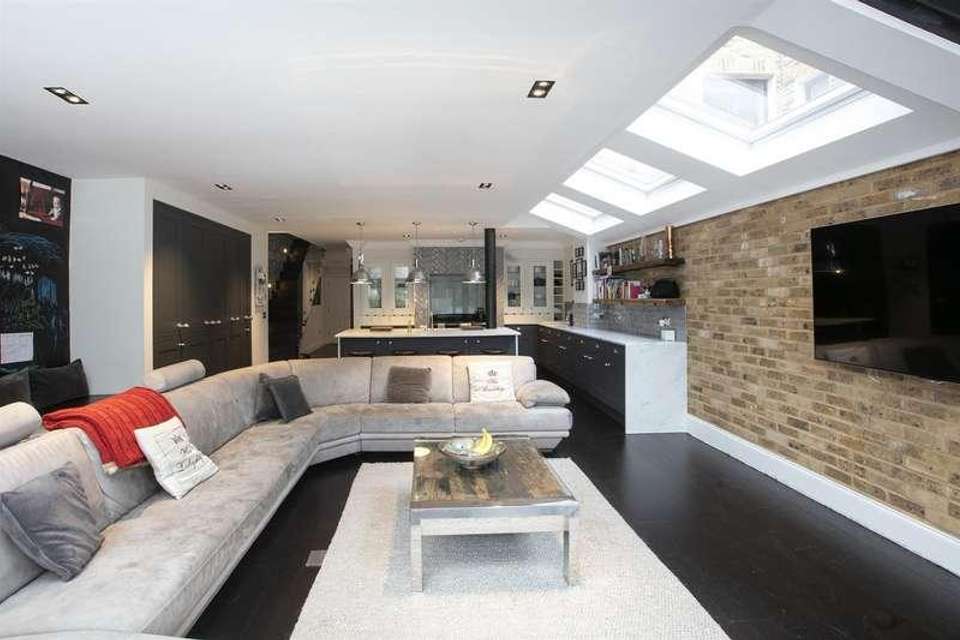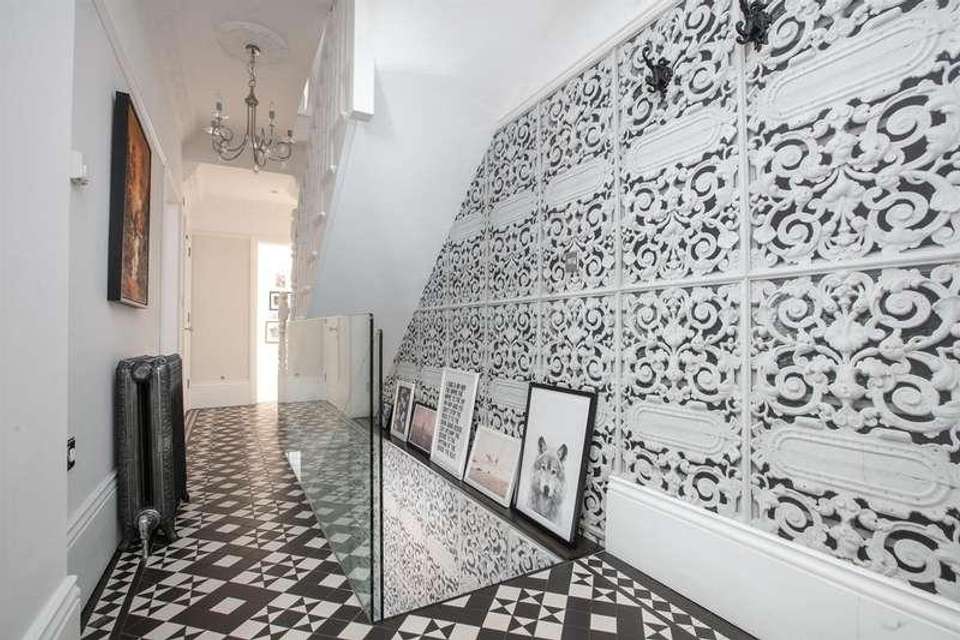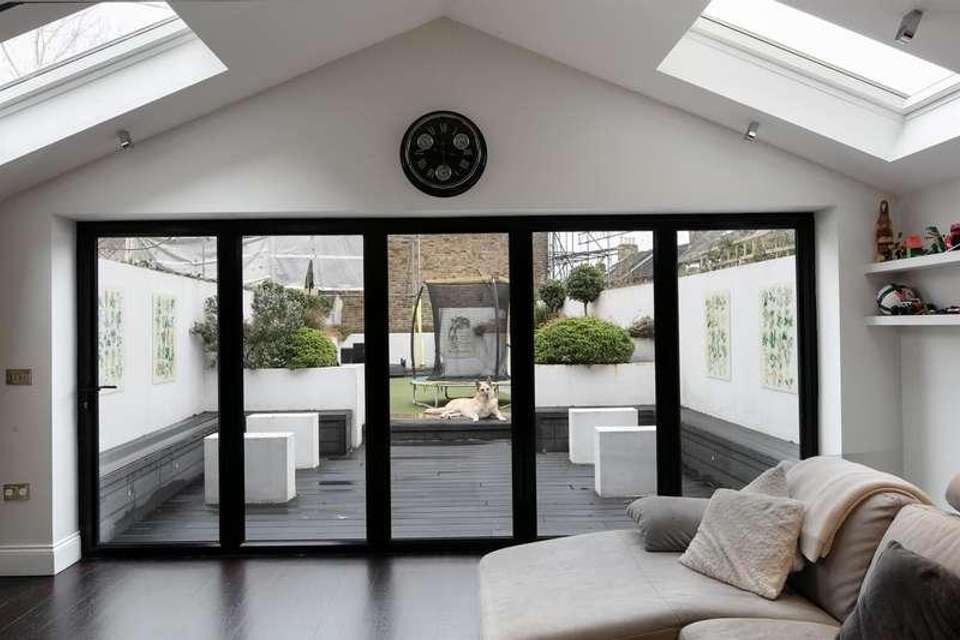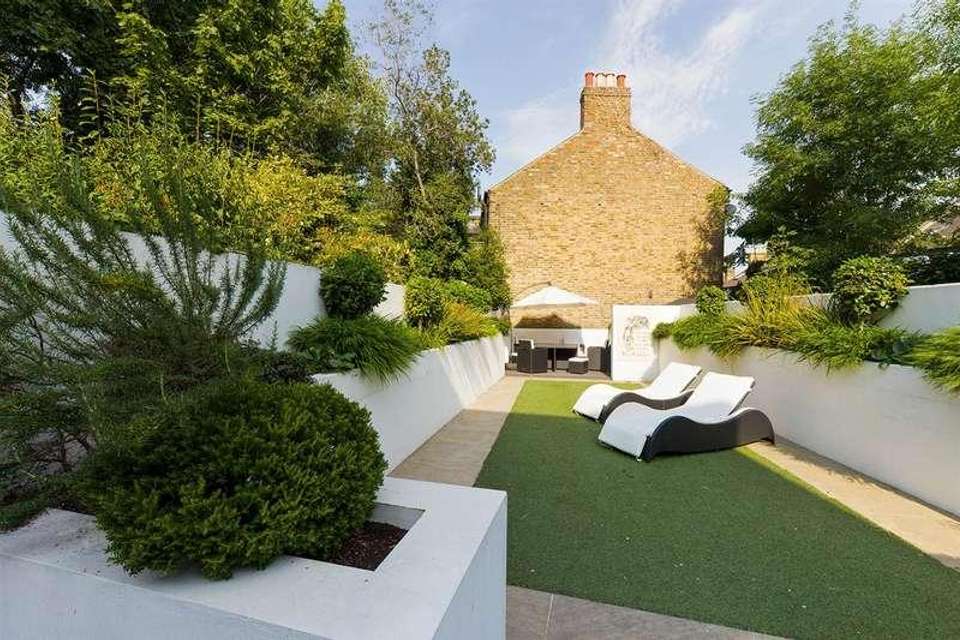5 bedroom terraced house for sale
Peckham, SE15terraced house
bedrooms
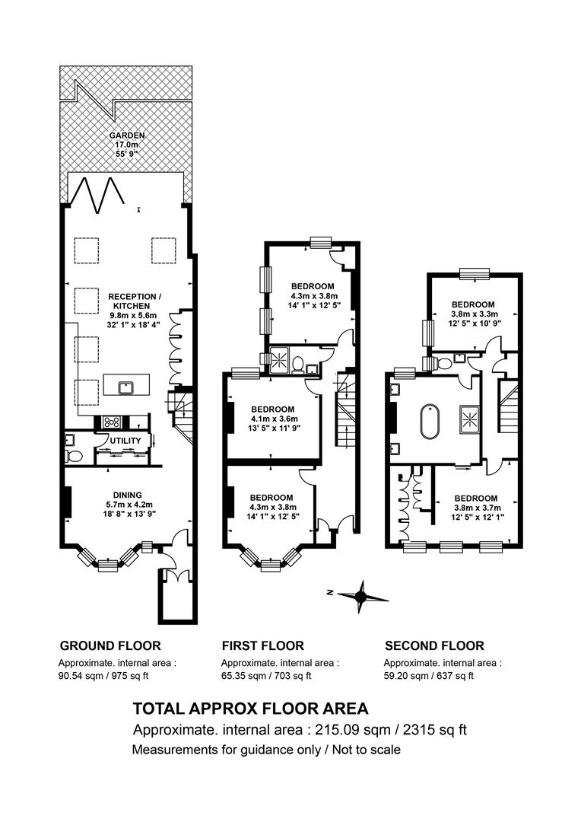
Property photos



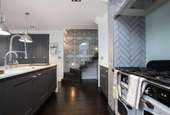
+31
Property description
Huge Four/Five Bedroom Victorian Home With Original Features and Gorgeous Garden. GUIDE PRICE: ?1,750,000 TO ?1,850,000. From first inspection, you ll be struck by the impressive sense of width and depth. It s a substantial meticulously presented home with contemporary touches and tasteful decor. Over three deceptively expansive floors, the accommodation comprises four/five double bedrooms, two/three sizeable reception spaces including a magnificent open plan kitchen/diner with underfloor heating that will knock you socks off! There are two wc's and a huge family bathroom with direct access to the master suite too. A sizeable loft will house all your treasures and hosts the boiler and mega flow tank. A certificate of lawfulness was granted in 2019 for a loft conversion to include a rear dormer roof extension. The rear garden has been suitably perfected to include lovely raised planters and oodles of space for sun-baking and entertaining. You're within easy walking distance of so much loveliness. Bellenden Village, East Dulwich, Peckham and Camberwell are all close by and transport is a cinch with East Dulwich, Peckham Rye and Denmark Hill Stations each walkable.A tall, handsome exterior invites you off the street through some elegant cast iron period style railings. A pretty tiled bath leads up to your raised ground floor doorway. The entrance hall is wide and wonderful and boats more eye-catching tessellated floor tiles. Notably high ceilings welcome you and you'll enjoy picture rails, ornate cornicing and a fancy schoolhouse style radiator. Coats can be tucked into a neat recessed storage point and the period style doors all enjoy delightful chrome beehive handles. The first double bedroom sits on your left with a lovely bay of double glazed sash windows. It's a wonderfully bright, airy and spacious room. Plantation shutters on upper and lower panes offer peace and shade and there is a delightful feature fireplace, picture rails and more ornate cornicing. Passing further along the hall, you find a super contemporary glass stairwell which further enhances the feeling of space. Bedroom two comes next with a peaceful rear aspect and fancy feature fireplace. To the rear of the hall, you find a nicely sized, dual aspect, bedroom/reception Completing this level is a contemporary mostly tiled shower room.The lower ground floor is gloriously proportioned and runs semi open-plan into full glorious width of the property. Underfloor heating runs throughout the whole floor. Fronting the street is a magnificent, formal dining room with front aspect bay window and another sublime feature fireplace. A feature wall of antique London map wallpaper covers from Paddington to Deptford. There is a further front access point and deep recessed storage too. The utility corridor offers natural separation between the dining room and the kitchen and houses the washing machine/dryer. There is also ample storage and a wc. The kitchen/diner takes the rear spot opening via trifold glass doors to the garden. The cooking space enjoys a huge island with impressive counter space and breakfast bar. There is a five ring gas range, oodles of storage and the appliances include an integrated dishwasher, American style fridge/freezer and pull-out larder. The lounge area sits under a beautifully vaulted ceiling with five separate skylights for optimum light and airiness. Outside has a decked patio, healthy lawn and well stocked raised planters.Heading upward from the entrance hall, you find an original staircase with painted treads and risers and a lovely runner. The stunning master suite fronts the street through three large sash windows. A comfortable slumber area leads to a separate dressing room with tonnes of mirrored storage. Also adjoining through an opaque, sliding door is a most impressive bathroom with centrally placed freestanding bath and separate double walk-in shower. Twin Butler style wash handbasin sit either side of another lovely feature fireplace. This room ingenuously connects with a WC that is also accessible from the rear of the landing. Last, but not least comes a fifth and final double bedroom with an airy dual aspect.Boho amenities of the Bellenden Road Conservation area are all at your fingertips - we love 'The Victoria Inn' and The Begging Bowl. Try the caf?s, bars and restaurants or venture into East Dulwich, a 15 minute walk, for some of southeast London s best shops. Peckham Rye is 5 minutes walk (Zone 2) and Denmark Hill (Zone 2) inside 15 minutes stroll for services to London Bridge, Victoria, Blackfriars and the fab London Overground Line. You can be at Canary Wharf (via Canada Water) in a mere 14 minutes - now that's an easy commute). A whole variety of buses run into town along Peckham Road, just five minutes away. The Belham Primary free school is a two minute stroll from you door for a super easy morning commute. It's part of the same trust as the highly considered Dulwich Hamlets Schools. The popular Villa pre-prep and nursery is down the road and the Dulwich Foundation schools are a 5 minute drive.Tenure: Freehold Council Tax Band: F
Interested in this property?
Council tax
First listed
Over a month agoPeckham, SE15
Marketed by
Wooster & Stock 17A Nunhead Green,Camberwell,London,SE15 3QQCall agent on 020 7952 0595
Placebuzz mortgage repayment calculator
Monthly repayment
The Est. Mortgage is for a 25 years repayment mortgage based on a 10% deposit and a 5.5% annual interest. It is only intended as a guide. Make sure you obtain accurate figures from your lender before committing to any mortgage. Your home may be repossessed if you do not keep up repayments on a mortgage.
Peckham, SE15 - Streetview
DISCLAIMER: Property descriptions and related information displayed on this page are marketing materials provided by Wooster & Stock. Placebuzz does not warrant or accept any responsibility for the accuracy or completeness of the property descriptions or related information provided here and they do not constitute property particulars. Please contact Wooster & Stock for full details and further information.










