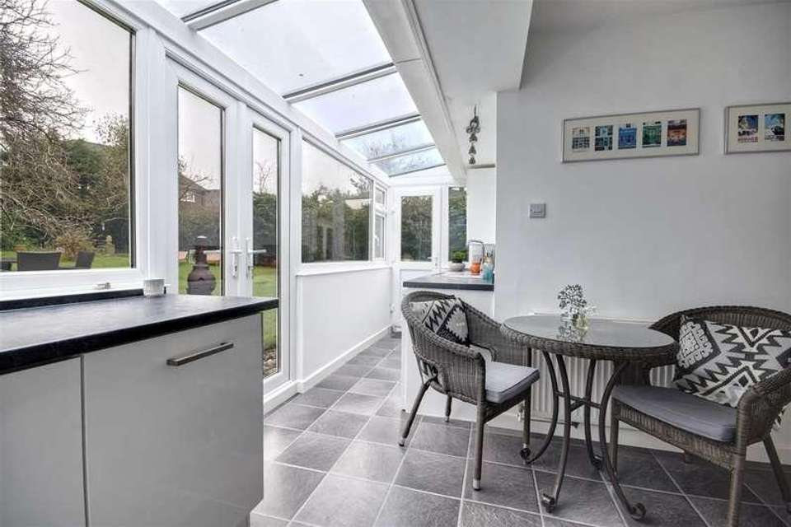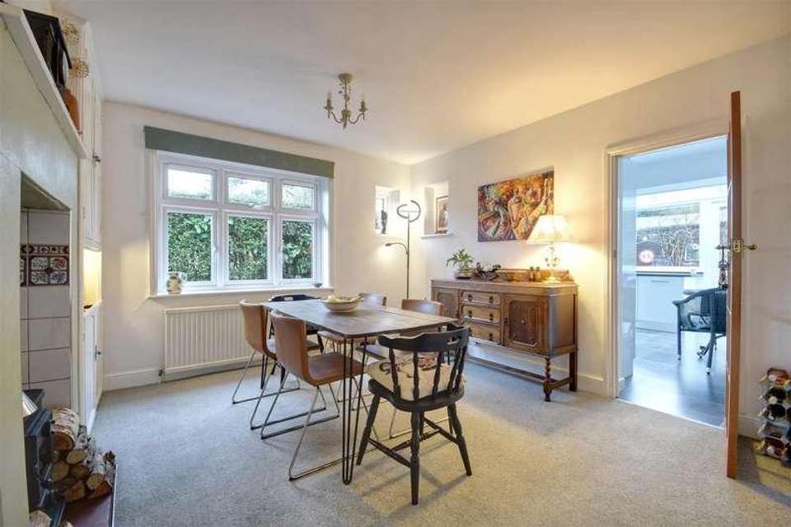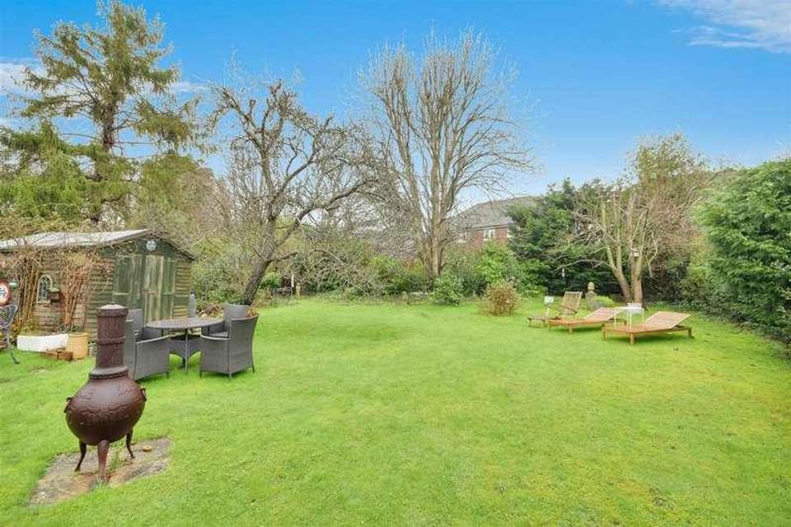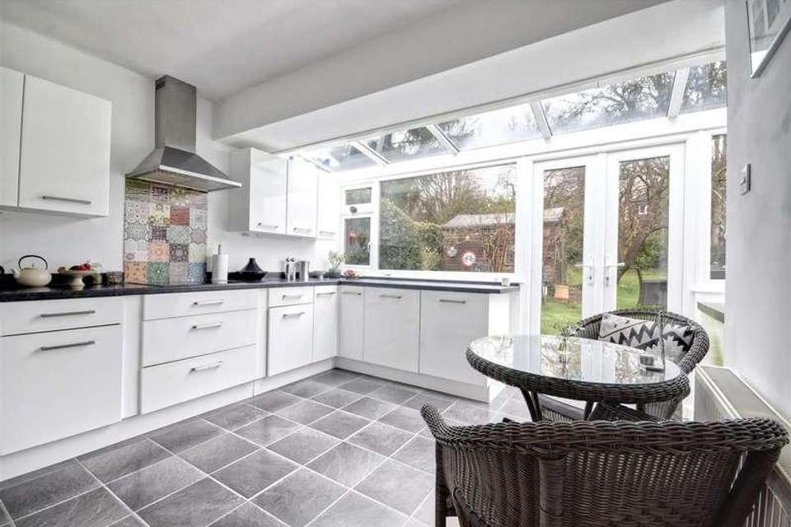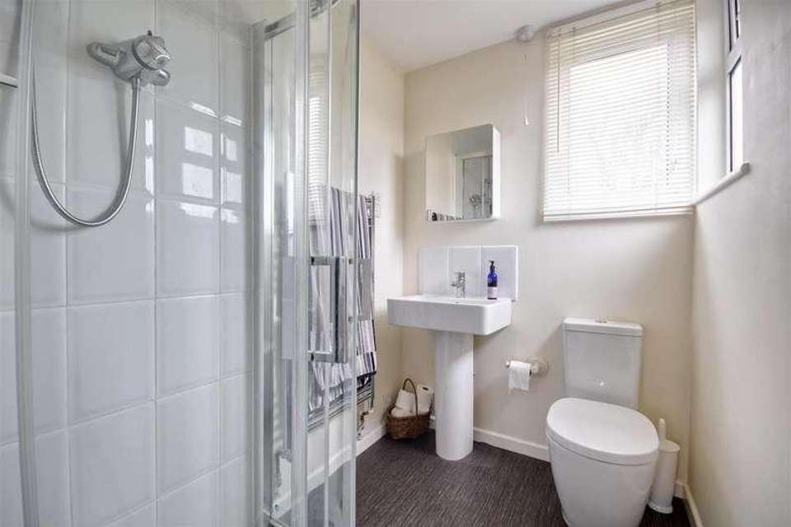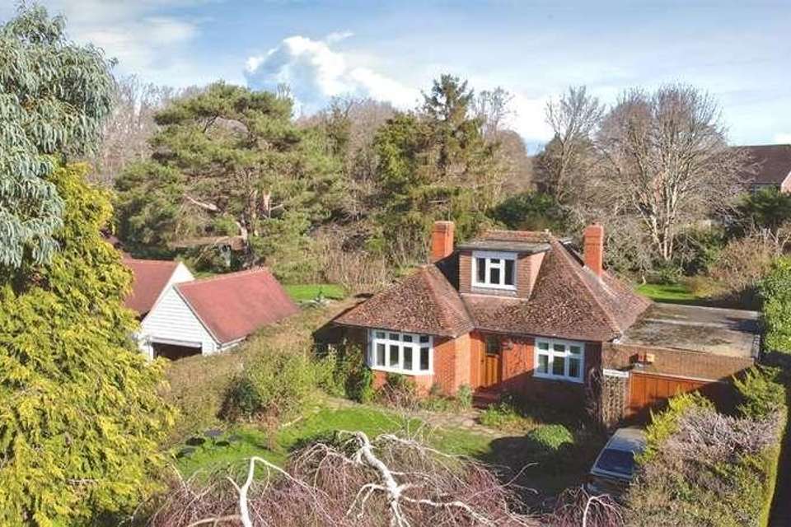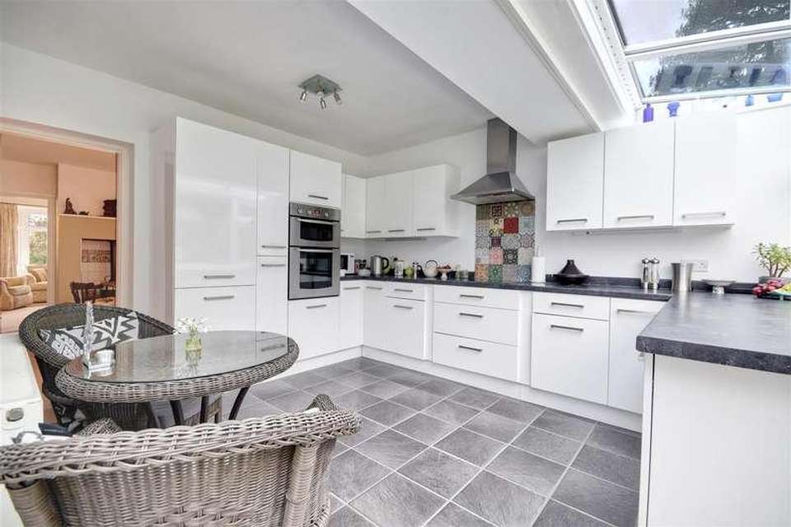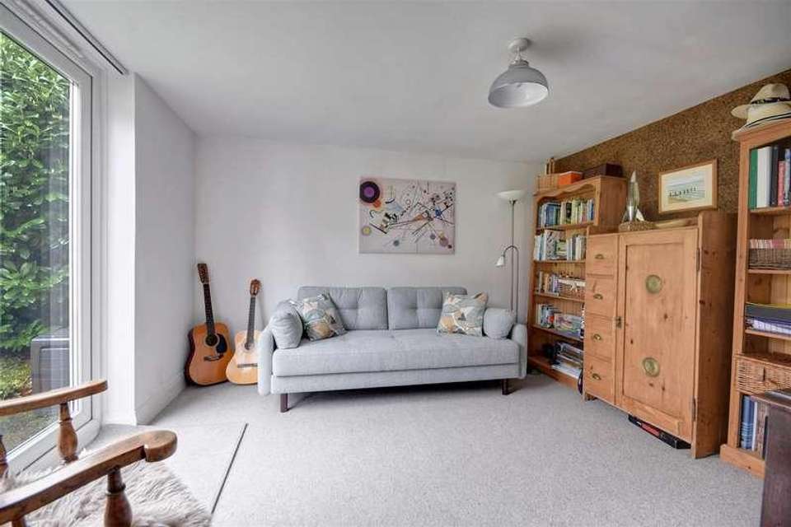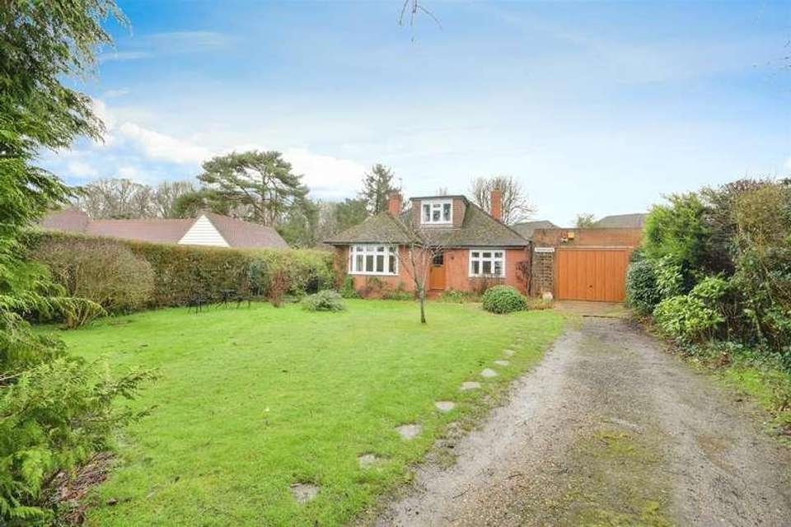3 bedroom detached house for sale
Beckley, TN31detached house
bedrooms
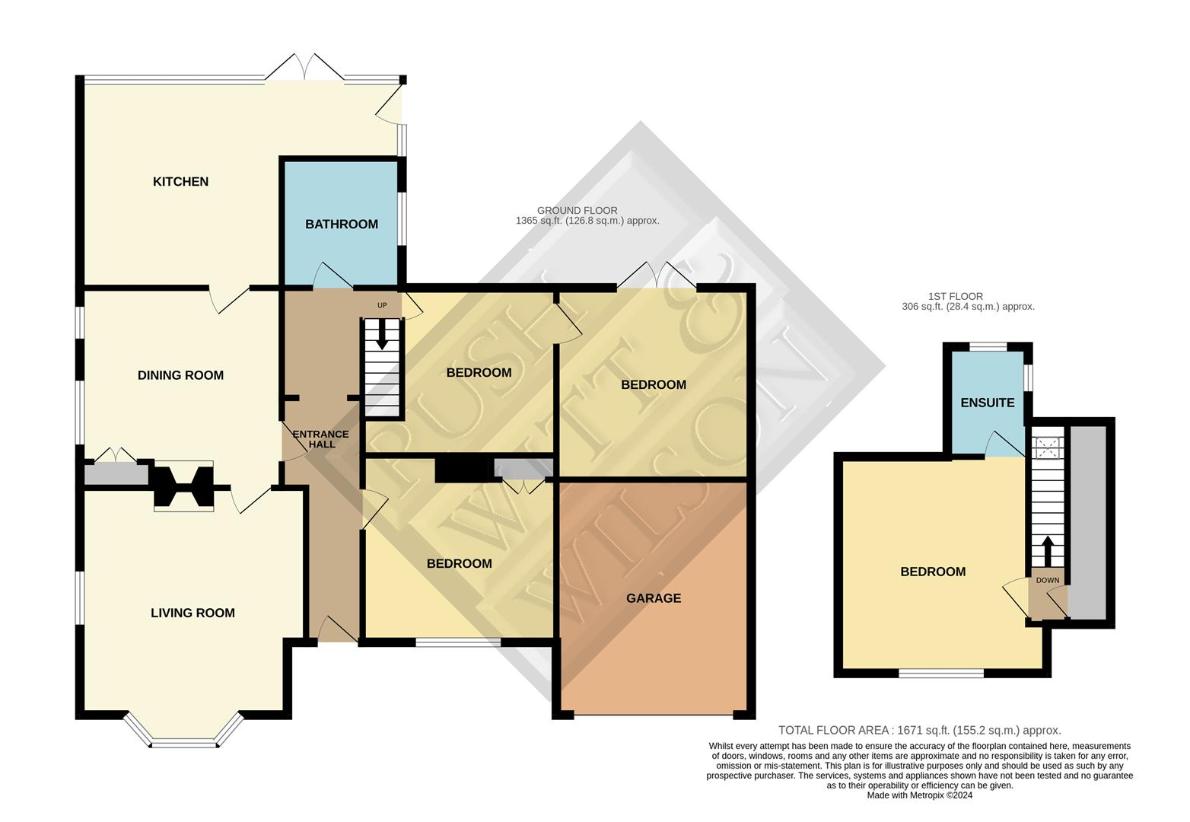
Property photos

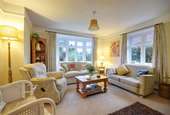
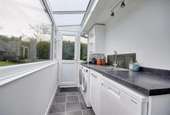

+18
Property description
A spacious and well presented three / four bedroom detached chalet style residence set within established gardens to 0.31 acre enjoying a private and semi-rural position of Beckley Village. This delightful home offers both adaptable and versatile living accommodation to the ground floor comprising a well-lit sitting room with feature bay window and open fireplace, central dining room wood burning stove, stylish and contemporary kitchen breakfast room with utility room and French doors to the rear garden, guest bedroom to the front and well-appointed main bathroom suite, a choice of two further ground floor double bedrooms or optional office / games room. To the first floor offers a good-sized master bedroom with eaves storage complimented by an en-suite shower room. Outside enjoys a generous rear garden enclosed by established boundaries and provides a choice of pleasant seating areas to relax. To the front the property is approached via a private sweeping driveway providing a concealed position from the roadside and ample parking with large attached garage. The property is conveniently located to the well regarded Village Primary School and just a short drive to Rye offering a range of High Street shopping and leisure facilities, mainline station to London and access to Camber Sands. Northiam Village is located just 1.5 miles away benefitting from two convenience stores, award winning Doctor's surgery, Opticians, Dentist surgery, popular Bakery and Hardware store. Further High Street Shopping is available and Tenterden and Rye just a short Drive away.FrontPrivate sweeping driveway to front providing ample off road parking leading to front elevations, established front garden hosting a variety of specimen trees.Entrance hallPart-glazed composite front door, carpeted flooring with inset coir mat, radiator, pendant light, straight run carpeted staircase with painted handrail to first floor accommodation, heating thermostat.Bedroom 23.66m x 3.48m (12' x 11'5)Internal one over three door, carpeted flooring, UPVC bay window to front aspect with radiator below, pendant lighting, variety of power points, hanging rail to alcove via louvre doors.Dining room3.78m x 3.78m (12'5 x 12'5)Internal one over three door from hall, carpeted flooring, UPVC window to side aspect with radiator below, internal glazed door to sitting room to front, tiled fireplace housing a cast-iron wood burning stove over a quarry tiled hearth, built in cupboards to alcove via painted doors, space for dining table and chairs with pendant lighting over, further internal glazed doors to kitchen / breakfast room to rear, power points.Sitting room4.90m x 4.27m (16'1 x 14')Internal glazed door from dining room, carpeted flooring, UPVC bay window to front aspect, further UPVC window to side aspect, radiator, picture rail, pendant lighting, tiled open fireplace with tiled hearth, power and TV point, pendant lighting.Kitchen / breakfast room5.79m x 3.89m narrowing to 1.45m to the utility roInternal glazed door from dining room, slate tile effect Amtico flooring, UPVC windows and external French doors leading to the rear garden, open access to utility, pitched glazed roof to rear, ceiling lights and radiator, space for breakfast table and chairs. Kitchen hosts a variety of matching base and wall units with white gloss contemporary doors beneath stone effect laminated counter tops with matching upstands, inset four ring AEG hob with decorative tile splashback, stainless steel extractor canopy and light over, variety of above counter level power points, fitted eye level Indesit oven with grill, integrated tower fridge / freezer.Utility roomOpen access from kitchen, continuation of the slate tile effect Amtico flooring, UPVC windows to rear and part-glazed external door to side, fitted base and wall units with white gloss doors beneath a stone effect counter top, inset one and half stainless bowl with drainer and tap, under counter spaces for washing machine, tumble dryer and dishwasher, power points, light.Bathroom2.44m x 2.21m (8' x 7'3)Internal one over three door, tile effect vinyl flooring, obscure UPVC window to side aspect, radiator, push flush WC, heritage style pedestal wash basin, wall mounted mirror with light and shaver point, panelled bath suite with traditional style taps, light.Office / Bedroom 43.18m x 2.90m (10'5 x 9'6)Internal door, carpeted flooring, UPVC window to rear aspect with radiator below, under stair storage cupboard via low level door, further internal door to bedroom 4, light, power points.Bedroom 3 / Reception 33.78m x 3.66m (12'5 x 12')Internal door, carpeted flooring, external French doors to the rear garden, contemporary column style radiator, cork wall tiling, light, power points.Stairs and landingCarpeted staircase and landing, Velux window to rear, eaves storage cupboard via low level door with light, light to landing.Bedroom 14.11m x 3.56m (13'6 x 11'8)Internal door, carpeted flooring, UPVC dormer window to front aspect with radiator below, internal door to en-suite shower room, twin low level eaves storage cupboards via painted doors, light, power points.En-suite shower room2.03m x 1.45m (6'8 x 4'9)Internal door, vinyl flooring, UPVC window to rear aspect, further obscure window to side, push flush WC, pedestal wash basin, chrome heated towel radiator, corner shower via screen doors and mixer, shaver point, light and extractor fan.GardenPrivately enclosed rear garden, predominantly laid to lawn flanked by established hedgerow boundaries, specimen trees, garden shed over hard standing, garden enjoys a choice of pleasant seating areas, access to side elevations with high level gate to front.Garage5.64m x 3.86m (18'6 x 12'8)Manual up and over door to front, external door to side, UPVC window to side, power points and lighting.ServicesMains gas central heating system.Mains drainage.Local Authority - Rother District Council. Band E.Agents noteNone of the services or appliances mentioned in these sale particulars have been tested. It should also be noted that measurements quoted are given for guidance only and are approximate and should not be relied upon for any other purpose.
Interested in this property?
Council tax
First listed
Over a month agoBeckley, TN31
Marketed by
Rush Witt & Wilson Ambelia,Main Street,Northiam, East Sussex,TN31 6LPCall agent on 01797 253 555
Placebuzz mortgage repayment calculator
Monthly repayment
The Est. Mortgage is for a 25 years repayment mortgage based on a 10% deposit and a 5.5% annual interest. It is only intended as a guide. Make sure you obtain accurate figures from your lender before committing to any mortgage. Your home may be repossessed if you do not keep up repayments on a mortgage.
Beckley, TN31 - Streetview
DISCLAIMER: Property descriptions and related information displayed on this page are marketing materials provided by Rush Witt & Wilson. Placebuzz does not warrant or accept any responsibility for the accuracy or completeness of the property descriptions or related information provided here and they do not constitute property particulars. Please contact Rush Witt & Wilson for full details and further information.





