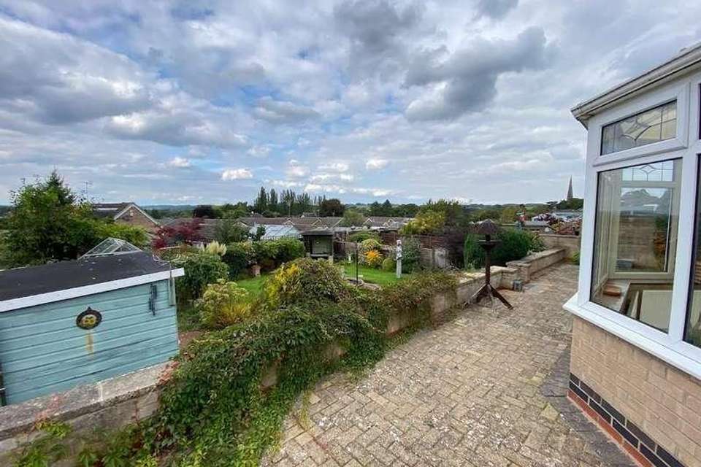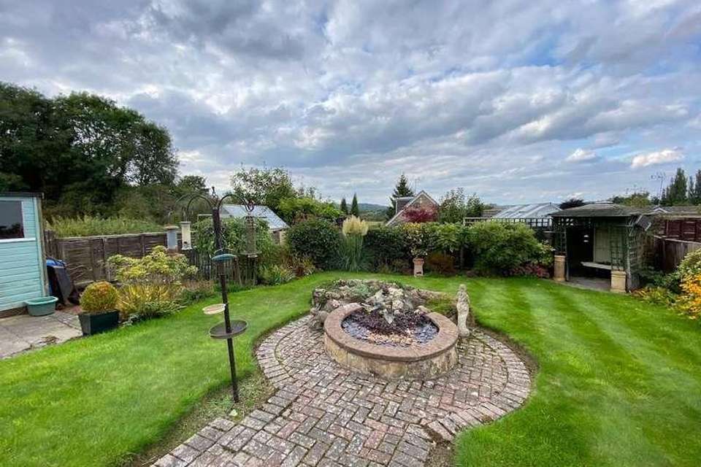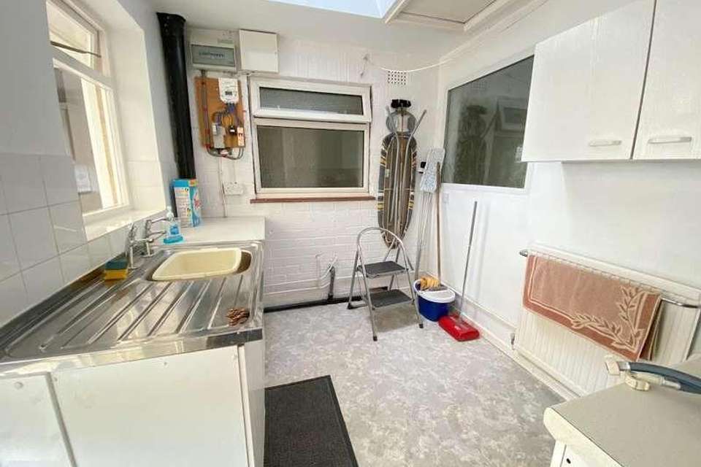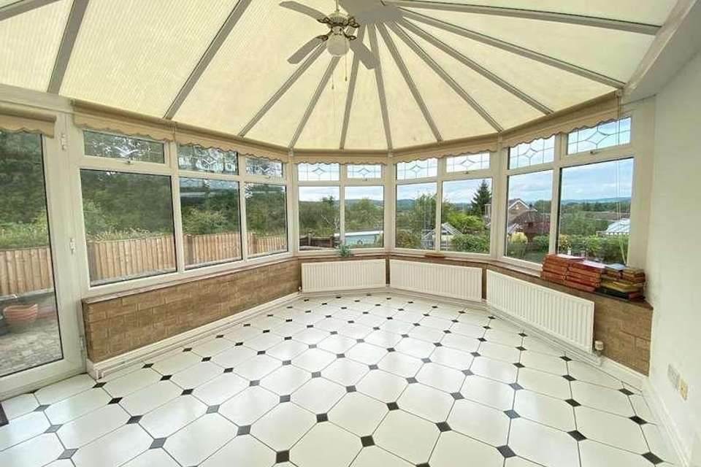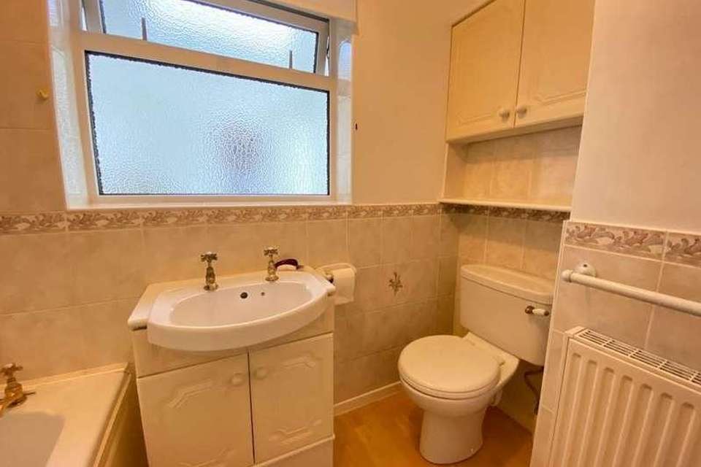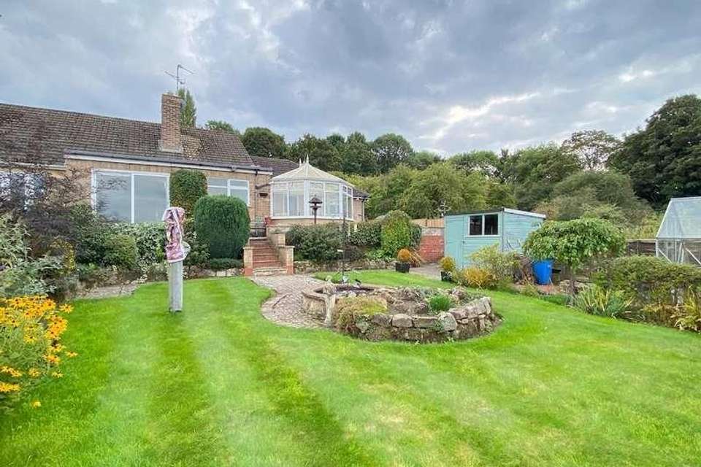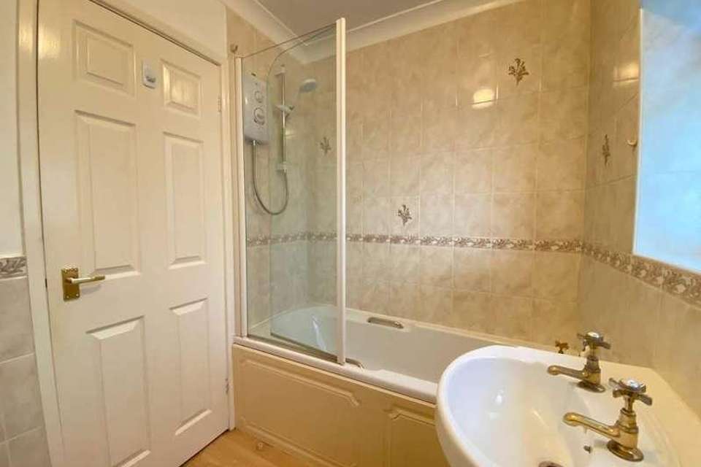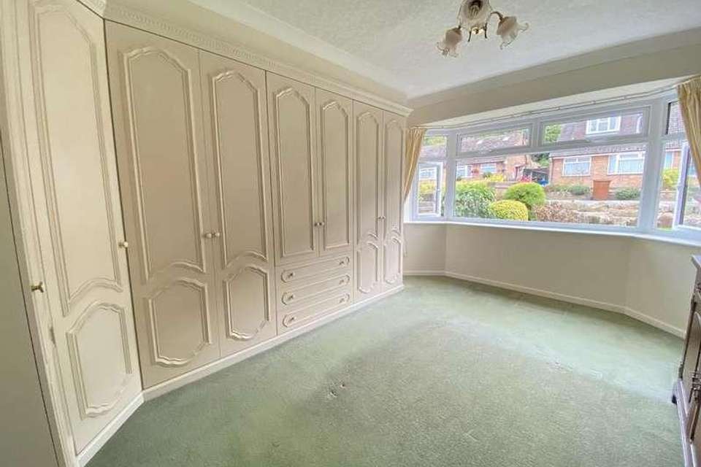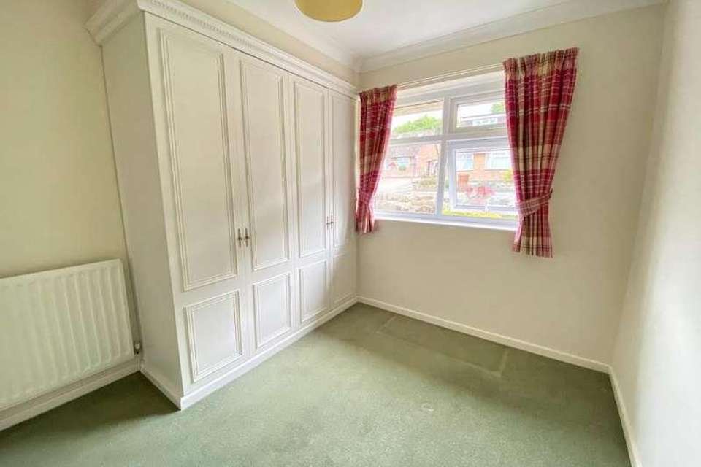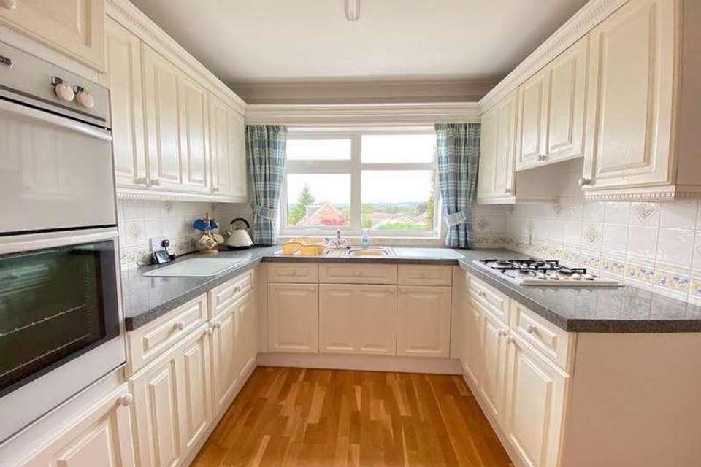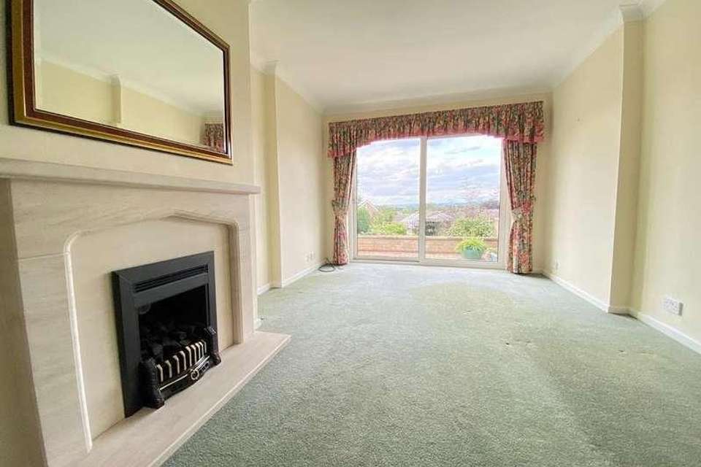2 bedroom bungalow for sale
Derby, DE21bungalow
bedrooms
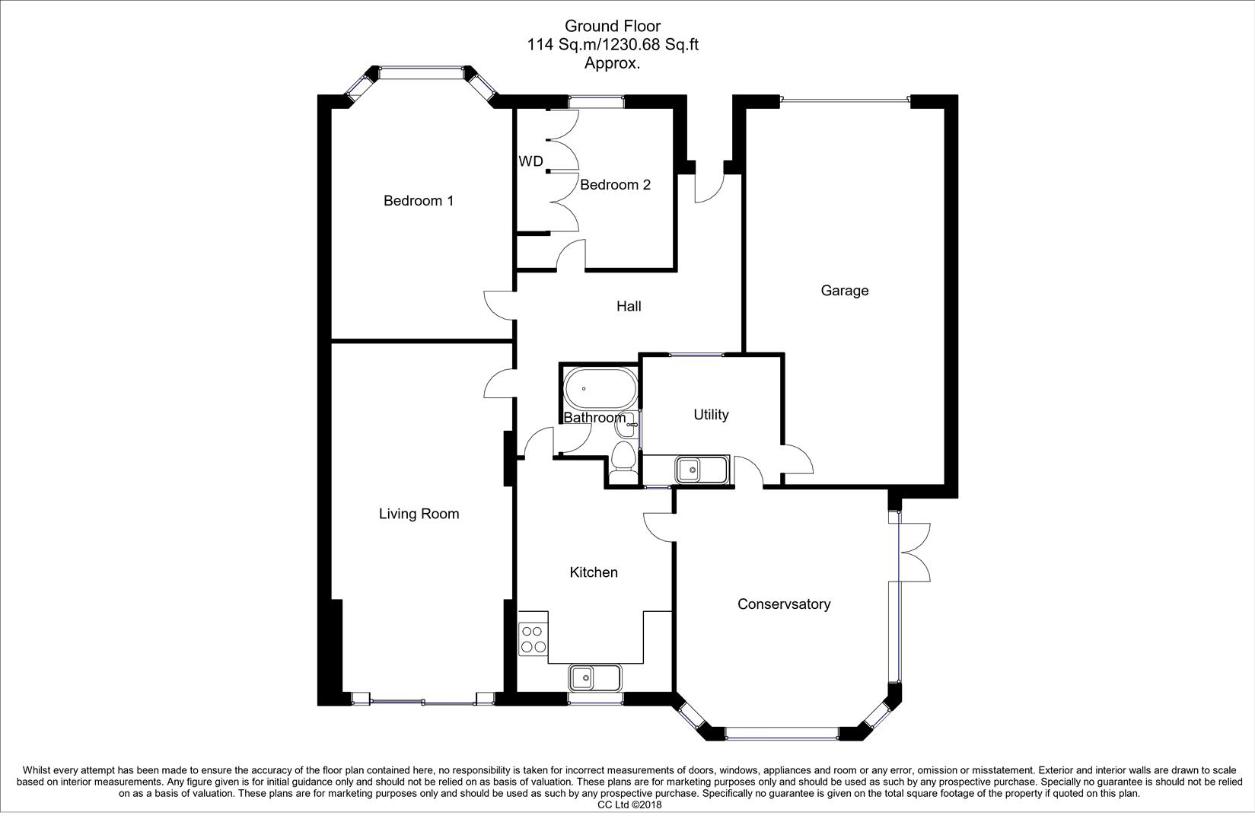
Property photos

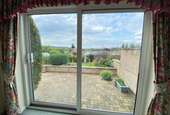

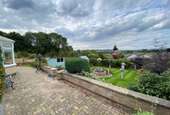
+10
Property description
Enjoying a superb end of cul-de-sac position with pleasant surroundings and far reaching views, is this deceptively spacious and extended two bedroom semi-detached bungalow.DIRECTIONSEnter the village of Breadsall along Croft Lane which continues onto Brookside Road. Turn right onto Brookfields Drive and the property is situated at the very end of the cul de sc, on the right hand side.Internally, the gas centrally heated and UPVC double glazed accommodation comprises, entrance hallway, extended lounge, fitted kitchen, large conservatory, utility room, main double bedroom with fitted wardrobes, second bedroom also with fitted wardrobes and three piece bathroom suite.Externally, there is plentiful off road parking to the front leading to an attached double garage. To the rear there is a delightful garden with raised terrace dropping down to a lawned garden with planted borders.The village of Breadsall is a semi-rural location adjoining open countryside but conveniently offering ease of access into the city centre, A38 and A52 road networks. Within the village is a church, primary school, caf? and golf course with leisure complex along with attractive walks.ACCOMMODATIONHALLWAYMain UPVC double glazed front door and window leads into a spacious hallway with radiator.EXTENDED LOUNGE6.15m x 3.33m (20'2 x 10'11 )A spacious reception room with UPVC double glazed sliding doors leading to a patio, fireplace with an inset gas fire, media connections and radiator.KITCHEN3.89m x 2.72m (12'9 x 8'11 )Fitted with a good range of wall and base units with matching cupboard and drawer fronts, granite work surfaces and tiled splashback, stainless steel sink and drainer, gas oven, gas hob and extractor fan over, integrated fridge, wooden flooring, UPVC double glazed window with superb views, radiator.CONSERVATORY4.55m x 3.63m (14'11 x 11'11 )A brilliant addition offering a flexible use space of brick base construction, UPVC double glazed windows and pitched roof, radiators and providing wonderful views and an aspect across the garden.BEDROOM ONE4.52m x 3.33m (14'10 x 10'11 )Having fitted wardrobes and drawers, UPVC double glazed bay window to the front elevation, radiator.BEDROOM TWO2.90m x 2.69m (9'6 x 8'10 )Also with fitted wardrobes, front facing UPVC double glazed window and radiator.BATHROOM2.34m x 1.68m (7'8 x 5'6 )Fitted with a bath having an electric shower over and screen, wash basin sat on a vanity unit, WC, tiled walls, UPVC double glazed window and radiator.LOFTThe loft is fully boarded and is accessed by a loft ladder. The loft space is generous making it suitable for conversion with the appropriate consents.UTILITY ROOM2.84m x 2.24m (9'4 x 7'4 )With further store cupboards and space for a washing machine and tumble dryer, stainless steel sink and drainer, radiator. Door into:GARAGE5.94m x 5.23m (19'6 x 17'2 )A large garage with electric up and over door, power, light and wall mounted Worcester combination boiler providing domestic hot water and gas central heating.OUTSIDEPaved terrace and patio dropping down onto a lawned garden with established borders and seating areas. Far reaching views beyond.PLEASE NOTEProspective purchasers should note that the current vendors own land to the side of the bungalow which is not included in the sale and which is designated as green belt. The vendors have informed us that they are holding the land with a view to sell it for residential use but this is currently unlikely to be allowed due to its green belt classification. We are telling you this because Boxall Brown & Jones are legally obliged to bring the matter to the attention of prospective purchasers.PLEASE NOTEThe property is currently let under the terms of an assured Shorthand Tenancy which ends 29/06/2024. Completion of the sale cannot take place until the tenant has vacated.
Interested in this property?
Council tax
First listed
Over a month agoDerby, DE21
Marketed by
Boxall Brown & Jones Oxford House, Stanier Way,Wyvern Business Park,Derby,DE21 6BFCall agent on 01332 383838
Placebuzz mortgage repayment calculator
Monthly repayment
The Est. Mortgage is for a 25 years repayment mortgage based on a 10% deposit and a 5.5% annual interest. It is only intended as a guide. Make sure you obtain accurate figures from your lender before committing to any mortgage. Your home may be repossessed if you do not keep up repayments on a mortgage.
Derby, DE21 - Streetview
DISCLAIMER: Property descriptions and related information displayed on this page are marketing materials provided by Boxall Brown & Jones. Placebuzz does not warrant or accept any responsibility for the accuracy or completeness of the property descriptions or related information provided here and they do not constitute property particulars. Please contact Boxall Brown & Jones for full details and further information.



