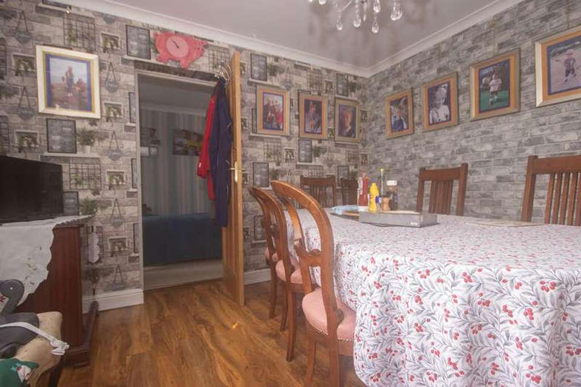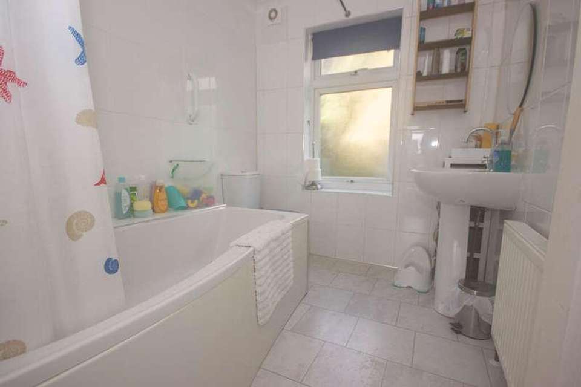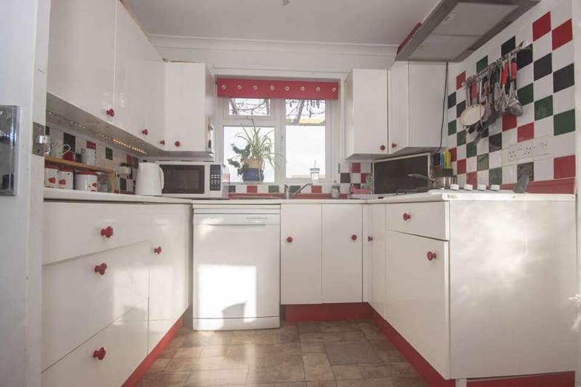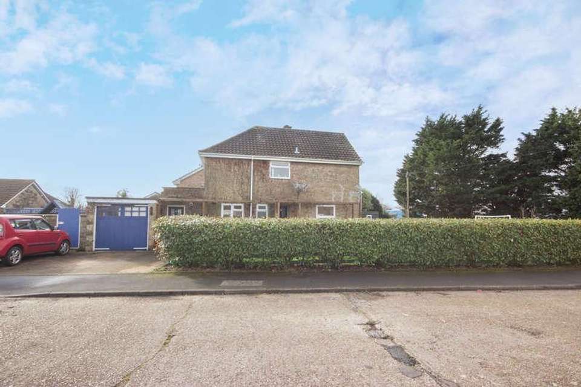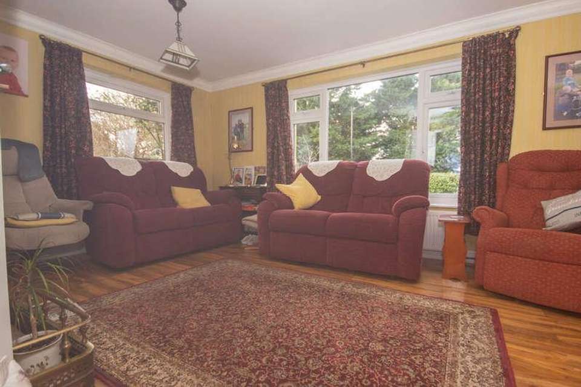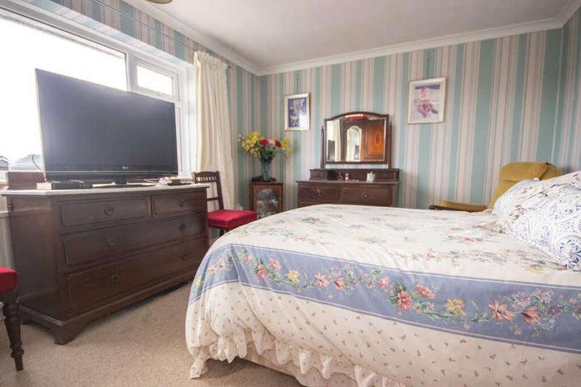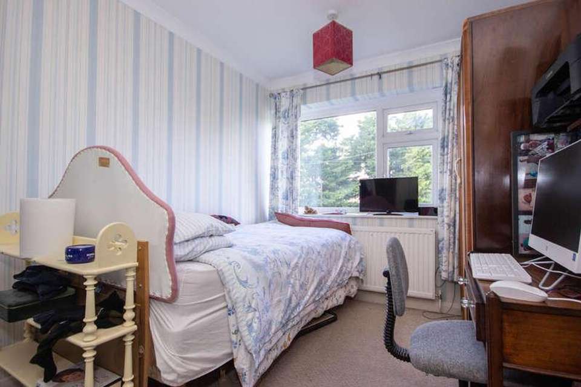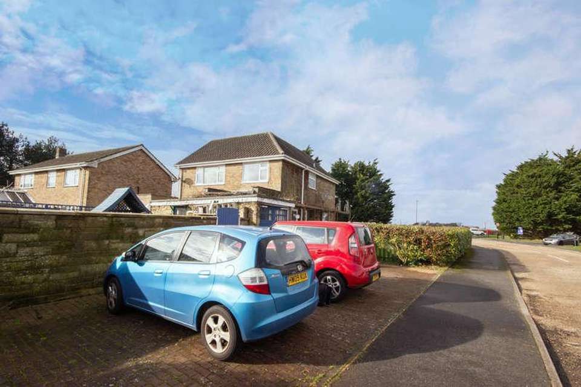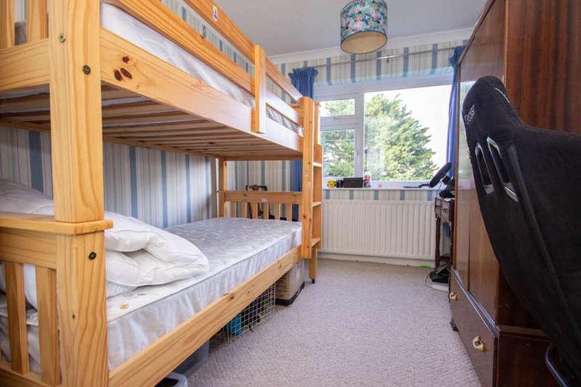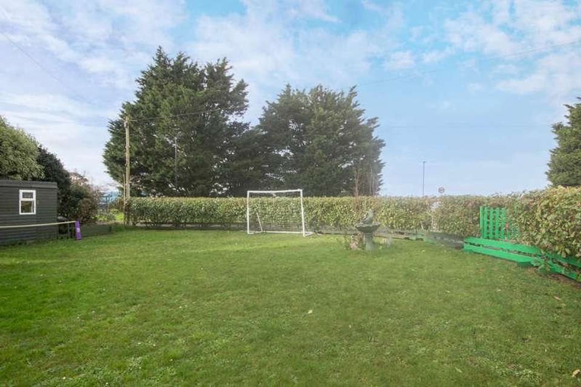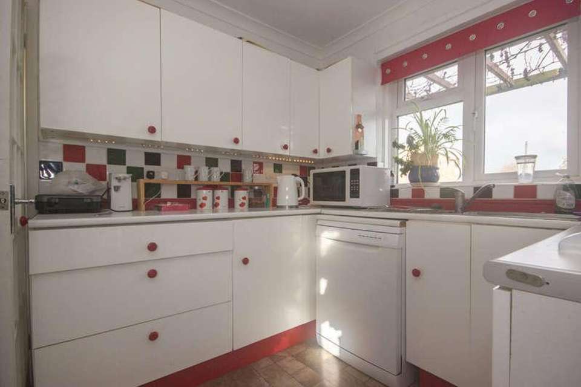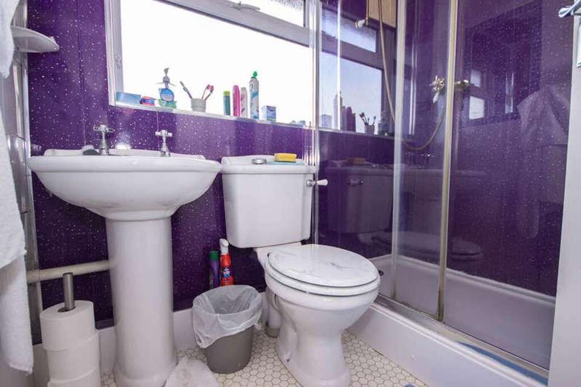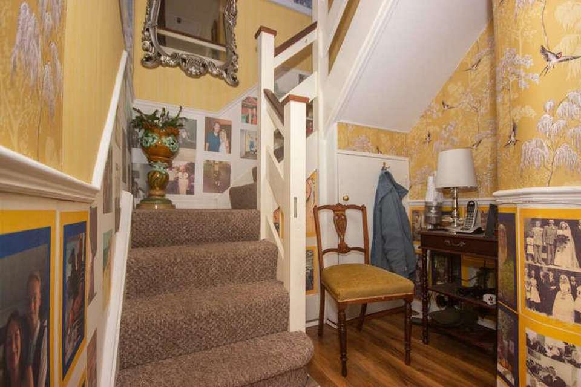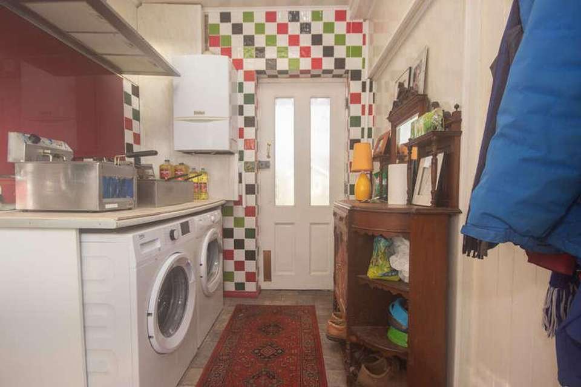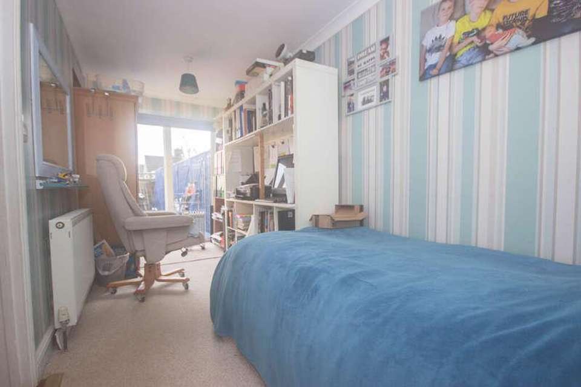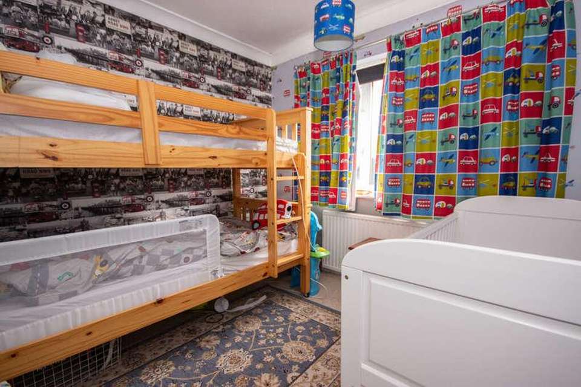5 bedroom detached house for sale
Whippingham, PO32detached house
bedrooms
Property photos
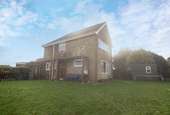
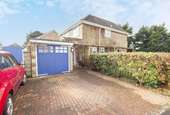

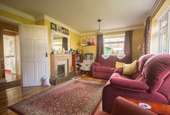
+16
Property description
This detached family home, nestled in a tranquil cul-de-sac, enjoys a prime corner plot with wrap around garden. The property features ample parking, garage access, and a charming pergola covered path leading to the entrance. The ground floor boasts a spacious lounge, separate dining room, and kitchen extending into a utility room. A self-contained single bedroom with an en suite bathroom offers versatility for accommodating elderly relatives. Upstairs, a double shower room complements four bedrooms. The expansive loft presents conversion potential with relevant planning permissions. The rear garden is designed for relaxation, featuring a patio, decking and a lawn. The location, on a quiet lane with a nearby bus route, offers picturesque views of farmland and the countryside. Less than five miles from Newport or a short drive to East Cowes town, the property is a minute's walk from a private school. East Cowes, with Queen Victoria's Osborne House and proximity to sailing amenities, offers a historical and vibrant atmosphere with a chain ferry linking it to Cowes, and ferry links to the mainland. Hall Front door entrance into hallway. Doors lead to downstairs rooms. Stairs lead to first floor landing. Radiator. Storage cupboard. Lounge 16'4" x 12'0" Triple aspect windows to front and both sides. Radiator. Gas fireplace with wood surround. Kitchen 11'11" x 8'2" Range of wall and base units with worktop over. Single bowl stainless steel sink and drainer with mixer tap. Gas hob and integrated electric double oven and grill. Serving hatch to dining room. Door to utility room. Double glazed window to side aspect. Dining Room 11'2" x 10'10" Double glazed window to rear aspect. Radiator. Door to bedroom 5. Utility Room 9'7" x 6'6" Space and plumbing for washer and dryer. Doors to front driveway and rear garden. Windows to both side aspects. Door to garage. Bedroom 5 16'0" x 6'5" Two radiators. Patio doors to rear garden. Door to rear garden. Door to ensuite bathroom. Ensuite Bathroom 7'10" x 6'6" Suite comprises P shaped bath with mains shower over, low level WC and hand wash Bains. Window to side aspect. Radiator. Extractor fan. Downstairs WC Suite comprises low level WC and hand wash basin. Radiator. Window to side aspect. Stairs To First Floor Landing Bedroom 1 13'11" x 11'1" Window to rear aspect. Radiator. Bedroom 2 11'11" x 8'3" Window to front aspect. Radiator. Bedroom 3 11'11" x 8'0" Window to front aspect. Radiator. Bedroom 4 9'7" x 9'3" Window to rear aspect. Radiator. Shower Room 8'10" x 6'4" Suite comprises of double shower cubicle, hand wash basin and low level WC. Towel rail. Window to side aspect. Garage Double doors. Window to side aspect. Outside Parking for multiple vehicles. Wrap around front garden and secluded rear garden. Laid mostly to lawn.
Interested in this property?
Council tax
First listed
Over a month agoWhippingham, PO32
Marketed by
Coast To Castle Property Services 9 York Avenue,East Cowes,Isle of Wight,PO32 6QYCall agent on 01983 200007
Placebuzz mortgage repayment calculator
Monthly repayment
The Est. Mortgage is for a 25 years repayment mortgage based on a 10% deposit and a 5.5% annual interest. It is only intended as a guide. Make sure you obtain accurate figures from your lender before committing to any mortgage. Your home may be repossessed if you do not keep up repayments on a mortgage.
Whippingham, PO32 - Streetview
DISCLAIMER: Property descriptions and related information displayed on this page are marketing materials provided by Coast To Castle Property Services. Placebuzz does not warrant or accept any responsibility for the accuracy or completeness of the property descriptions or related information provided here and they do not constitute property particulars. Please contact Coast To Castle Property Services for full details and further information.





