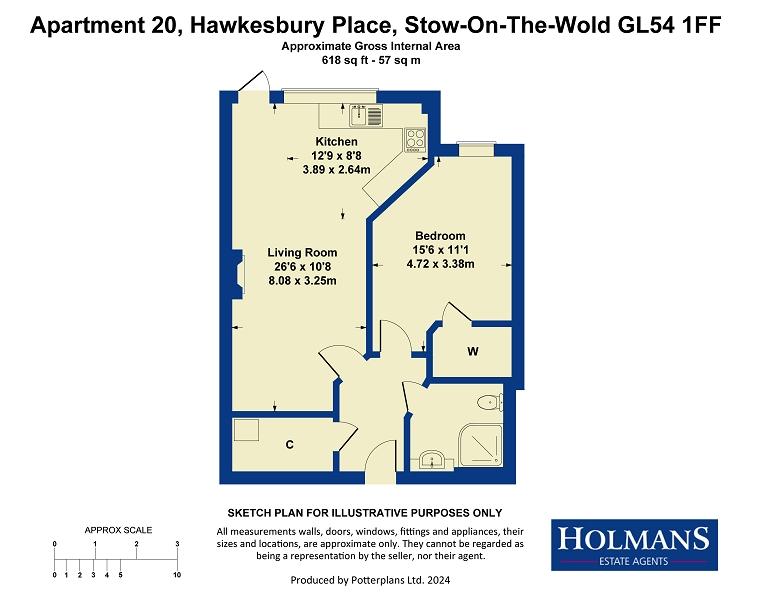1 bedroom flat for sale
Cheltenham, GL54flat
bedroom

Property photos




+7
Property description
Forming an integral part of this exclusive retirement development appealing exclusively to those over 70 years of age, this particularly spacious one bedroomed, purpose-built ground floor apartment offers luxurious accommodation which includes its own front door giving direct access to the front courtyard in addition to private access to the rear communal hallway. Built by McCarthy Stone in 2018/2019, the development of 20 one bedroomed and 24 two bedroomed apartments encompasses a whole lifestyle change which includes 24 hour onsite staffing, one hours domestic assistance a week and a 24 hour emergency call out system. There are sumptuous communal areas which include a spacious lounge on the ground floor in addition to a subsidised restaurant, a separate utility room, a wellness centre and the availability of a guest suite which can be booked out for a small fee for friends and relatives. The property itself has electric heating with a state-of-the-art heat exchange system providing an economic heat recovery system utilising the hot air generated within the property, filtering and recycling this back to the principle rooms. The large open-plan living room and kitchen has been well planned with a good range of integrated appliances and is in a virtually new condition. The property has been carpeted throughout in a neutral beige colour with bespoke flooring to the wet room and ceramic tiled floor in the kitchen. Hawkesbury Place is located adjacent to Tesco supermarket with its own communal grounds and only 400 yards from the centre of one of the most popular North Cotswold market towns with a wide range of shops, restaurants and other amenities. For those looking for an easier life, the development also contains storage and charging points for mobility scooters with Hawkesbury Place being on a relatively level position giving access to the town centre. Accomodation comprises: Open plan Living Room/ Kitchen (26' 06" x 10' 08" or 8.08m x 3.25m) With Dimplex wall-mounted electric heater and beige carpeting. Kitchen (11' 02" x 8' 08" or 3.40m x 2.64m) Fitted on three sides with slate grey laminate work tops with inset stainless steel sink unit with single drainer and mixer tap. Split-level Neff ceramic hob with glass splash-back and cooker hood above, split-level Neff microwave with Neff oven and grill below, integrated fridge and separate freezer. Three tier pan drawer, six further base cupboards and six matching wall-mounted cupboards. Louvred window blind, access to inner hallway. Inner Hallway With direct access to internal corridor. Tunstall pull-cord emergency alarm, Honeywell intercom and four internal oak laminate doors. Boiler cupboard with Vent Axia heat exchange system and Gled Hill encased hot water cylinder. Wet Room/WC (7' 00" x 7' 05" or 2.13m x 2.26m) With close coupled low flush w.c., wash hand basin set into a cabinet of four cupboards with double mirrored cabinet above. Chrome ladder-style heated towel rail and radiator, part-tiled walls and fully tiled surround to curtained shower cubicle with large rain shower head and hand-held shower spray. Bedroom (15' 06" Max x 11' 01" or 4.72m Max x 3.38m) With Dimplex wall-mounted electric heater, cord pull alarm, window blind and walk-in wardrobe with twin shelved storage areas, storage shelf and drawers. Service Charge There is a service charge of around ?727.00 per month and an annual ground rent of ?435.00 incorporated in a 999 year lease from the 1st June 2018. The charge covers: 24 hour onsite staffing, One hours domestic assistance per week, Cleaning of communal windows, Water rates for the communal areas and apartments, 24 hour emergency call system, Upkeep of gardens and grounds, Repairs and maintenance to the interior and exterior communal areas, Contingency fund including internal and external redecoration of communal areas, Running of on-site restaurant, Bespoke communal laundry, Buildings insurance. The service charge does not cover external costs such as council tax, electricity or TV licence. Directions From our Moreton-in-Marsh office, turn left and continue south along the Fosseway, the A429, for approximately 5 miles to Stow-on-the-Wold. At the first set of traffic lights at the junction with Tesco supermarket, turn left and immediately left again into Hawkesbury Place and park in the allocated visitors space on the far right hand corner opposite the show apartments. This property is then dead ahead.
Interested in this property?
Council tax
First listed
Over a month agoCheltenham, GL54
Marketed by
Holmans Barklays House, High Street,Moreton-In-Marsh,Gloucestershire,GL56 0AXCall agent on 01608 652345
Placebuzz mortgage repayment calculator
Monthly repayment
The Est. Mortgage is for a 25 years repayment mortgage based on a 10% deposit and a 5.5% annual interest. It is only intended as a guide. Make sure you obtain accurate figures from your lender before committing to any mortgage. Your home may be repossessed if you do not keep up repayments on a mortgage.
Cheltenham, GL54 - Streetview
DISCLAIMER: Property descriptions and related information displayed on this page are marketing materials provided by Holmans. Placebuzz does not warrant or accept any responsibility for the accuracy or completeness of the property descriptions or related information provided here and they do not constitute property particulars. Please contact Holmans for full details and further information.











