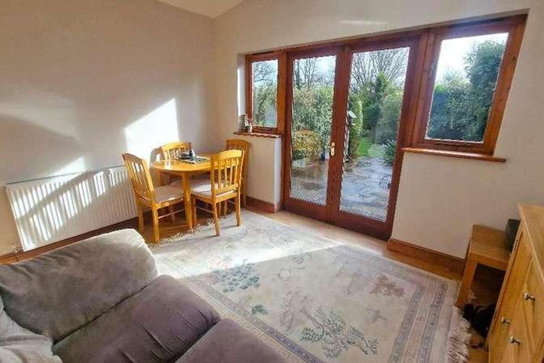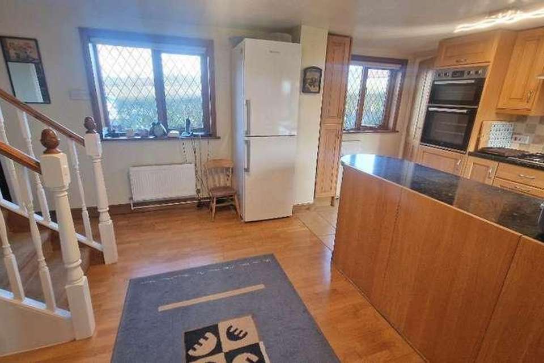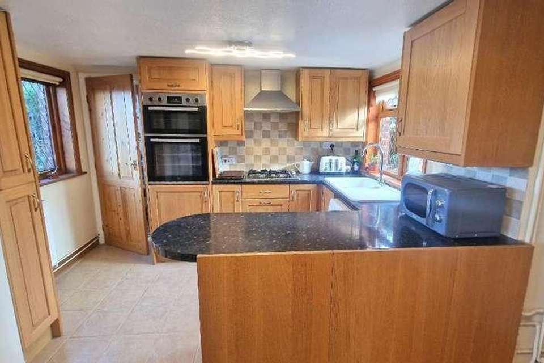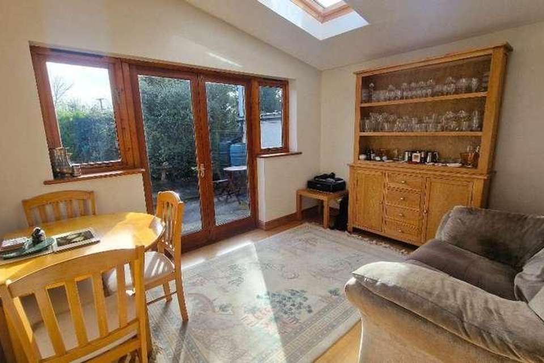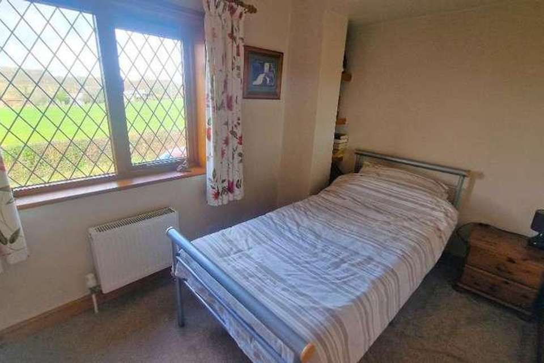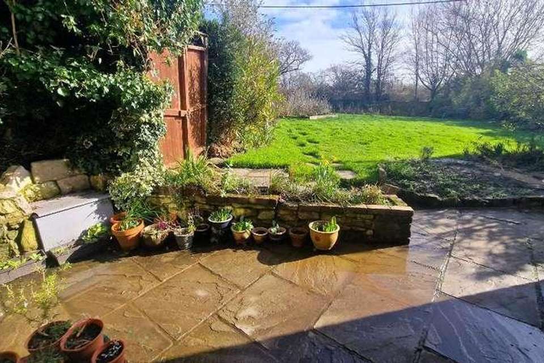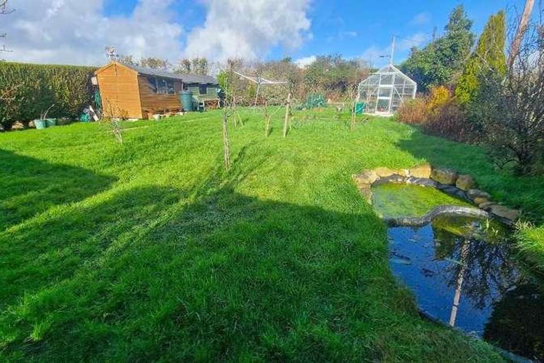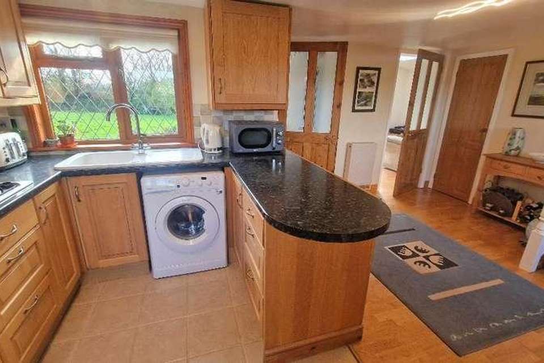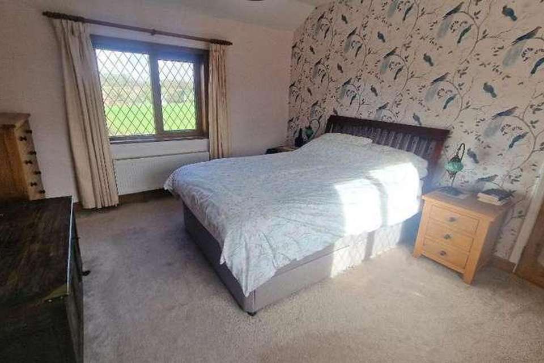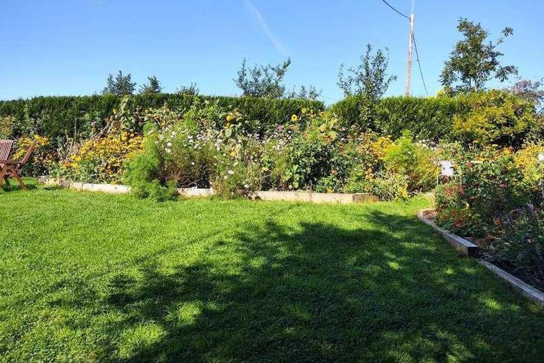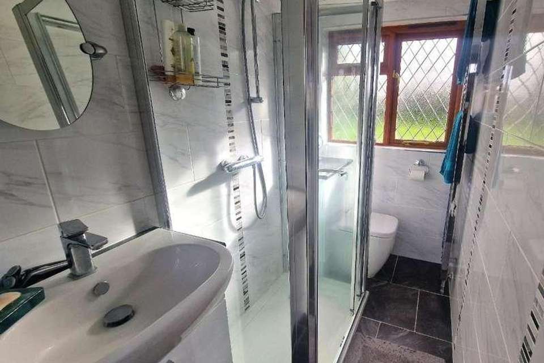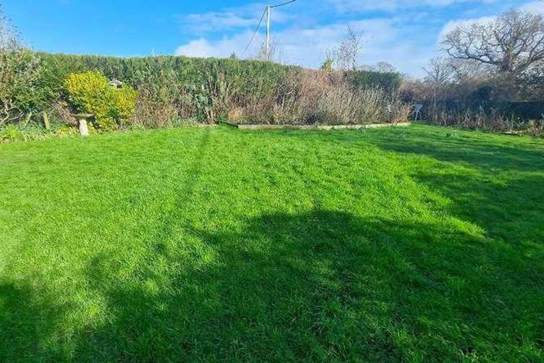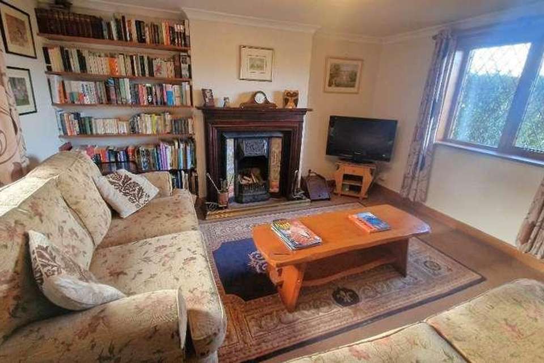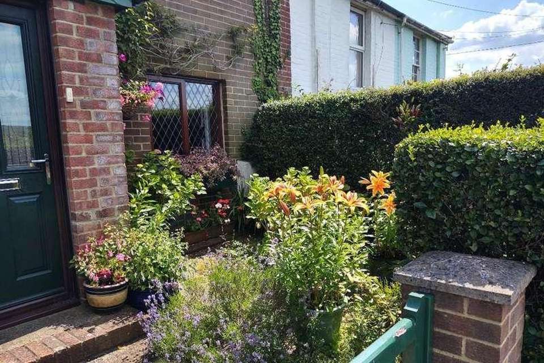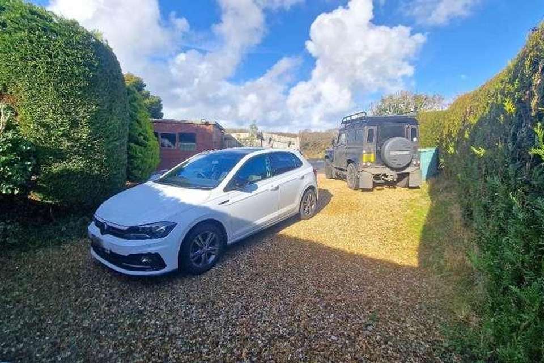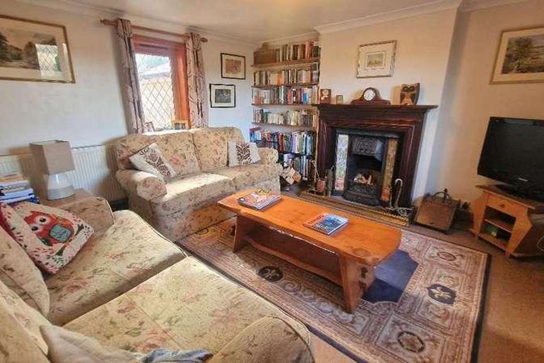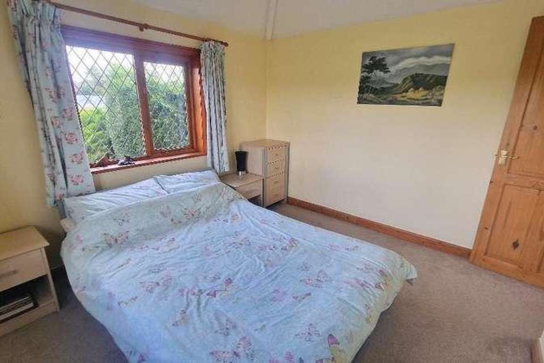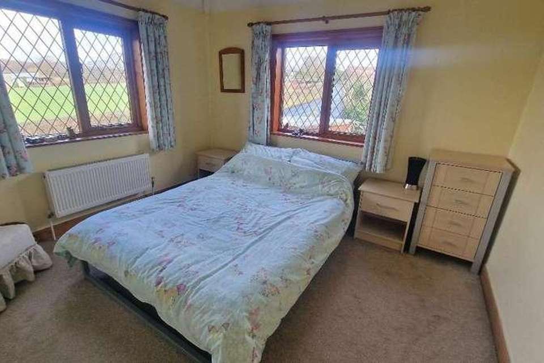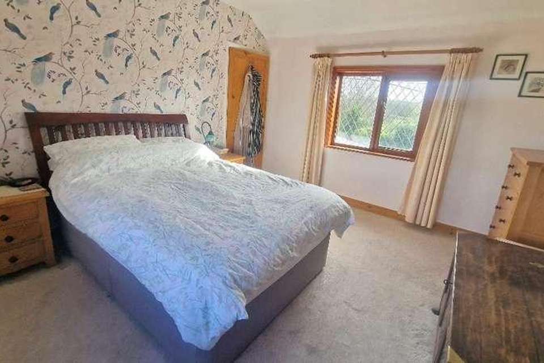3 bedroom end of terrace house for sale
Isle Of Wight, PO33terraced house
bedrooms
Property photos
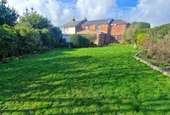
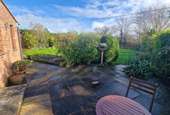
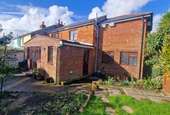
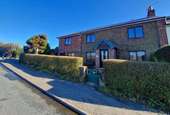
+19
Property description
Primrose Cottage is a fabulous home which oozes the very essence of a country cottage.Set within superb gardens, the cottage is ideal for those who love outdoor living and being as self sufficient as possible. As well as a large rear garden the cottage also has an additional "meadow garden" to the side which has vegetable beds, a greenhouse, and in the summer months blooms with wild flowers and grasses. The cottage itself offers deceptively spacious accommodation which comprises porch, an open plan kitchen and breakfast room with an outlook to both the front and rear, a dual aspect sitting room with an open fire, a dining room with a vaulted ceiling and doors out into the garden, a utility/boot room, a shower room and 3 bedrooms. The cottage is lovely and light throughout and offers great views across the local farmland and countryside.Situated on the edge of St Helens village, the village green and amenities are just a short stroll away, which include a local shop, eateries, doctors surgery, primary school and pub. There is also easy access to St Helens marina and the beaches at the Duver.This is a wonderful opportunity to purchase a country cottage set within fabulous gardens and beautiful surroundings which has local amenities easily at hand.Entrance Porch A double glazed front door gives access to the porch which has double glazed leaded light windows to both sides and wood flooring. Hardwood front door to:Kitchen and Breakfast Room16' 10'' x 12' 5'' (5.15m x 3.81m) A spacious open plan room which is full of natural light with 2 double glazed leaded light windows to the front and a leaded light double glazed window to the rear. Stairs to the first floor, under stairs storage cupboard, radiator and wood flooring.The kitchen area is fitted with a range of wall and floor units with work surfaces over, an inset sink unit and tiled surrounds. Built in eye level electric double oven and gas hob with a cooker hood over. Plumbing for a washing machine and space for a fridge freezer. Radiator and tiled flooring.Sitting Room12' 5'' x 11' 8'' (3.81m x 3.56m) A naturally light room with double glazed leaded light windows to the front and rear. Feature open fireplace with a wooden surround and tiled hearth. TV point, radiator and fitted carpet.Dining Room12' 1'' x 9' 6'' (3.69m x 2.91m) A bright room with a vaulted ceiling, 2 Velux windows, and double glazed French doors and windows onto the rear garden. Radiator and wood flooring.Utility Room/Boot Room9' 6'' x 4' 5'' (2.91m x 1.35m) Double glazed door to the garden, double glazed window to the rear and Velux window. Fitted with floor units and shelving, radiator and tiled flooring.Lobby Double glazed leaded light window to the front. Radiator and vinyl flooring. Door to:Shower Room Fitted with a double sized shower cubicle, a wash basin set in a vanity unit and a WC. Double glazed leaded light window to the rear. Heated towel rail and fully tiled walls and floor.Landing Double glazed leaded light window to the rear with views of the local countryside. Airing cupboard housing the gas boiler. Fitted carpet.Bedroom 112' 7'' x 11' 8'' (3.84m x 3.56m) A double bedroom with double glazed leaded light windows to the front and rear, with views across the local farmland and countryside. Radiator and fitted carpet.Bedroom 210' 6'' x 9' 6'' (3.22m x 2.9m) A double bedroom with double glazed leaded light windows to the front and side, with views across the local farmland and countryside. Radiator and fitted carpet.Bedroom 311' 5'' x 6' 8'' (3.48m x 2.05m) A single bedroom with a double glazed leaded light window to the front with views across the local farmland and countryside. Built in wardrobe and over stairs cupboard. Access to the loft space. Radiator and fitted carpet.Outside The cottage sits within large grounds with extensive gardens.Gated access from the road leads onto a gravelled parking area which provides off road parking for several vehicles and incorporates a timber shed. From here there is a path to the front door and gated access to the rear garden.The rear garden has a paved patio area leading out from the cottage, which is the ideal spot for watching the birds and wildlife, and enjoying al fresco dining. The patio leads onto a lawn which is screened with hedging and is planted with a wide variety of plants, shrubs and flowers.In addition to this, there is another large "meadow" garden, which is planted with fruit trees, has vegetable beds, a fish pond and, as the name suggests, in the summer months is filled with wild flowers and grasses. This area also incorporates a timber shed and a greenhouse.Additional Information Heating: A gas fired boiler provides domestic hot water and heating via panelled radiators.Services: Mains gas, electric and water. Drainage: Septic tank.EPC rating: TBCCouncil tax band: DTenure: FreeholdMISREPRESENTATION ACT 1967. PROPERTY MISDESCRIPTION ACT 1991. Turnbull IOW Ltd, for themselves and Vendors of the property, whose agents they are, give notice that these particulars, although believed to be correct, do not constitute any part of an offer or Contract, that all statements contained in these particulars as to this property are made without responsibility and are not relied upon as statements or representations of fact and that they do not make or give any representation or warranty whatsoever to this business. An intending purchaser must satisfy himself by inspection or otherwise as to the correctness of each of the statements contained in these particulars
Interested in this property?
Council tax
First listed
Over a month agoIsle Of Wight, PO33
Marketed by
Clare Maton Homes 3 Foreland Road,Bembridge,Isle of Wight,PO35 5XNCall agent on 01983 874777
Placebuzz mortgage repayment calculator
Monthly repayment
The Est. Mortgage is for a 25 years repayment mortgage based on a 10% deposit and a 5.5% annual interest. It is only intended as a guide. Make sure you obtain accurate figures from your lender before committing to any mortgage. Your home may be repossessed if you do not keep up repayments on a mortgage.
Isle Of Wight, PO33 - Streetview
DISCLAIMER: Property descriptions and related information displayed on this page are marketing materials provided by Clare Maton Homes. Placebuzz does not warrant or accept any responsibility for the accuracy or completeness of the property descriptions or related information provided here and they do not constitute property particulars. Please contact Clare Maton Homes for full details and further information.





