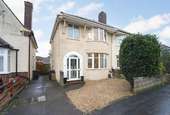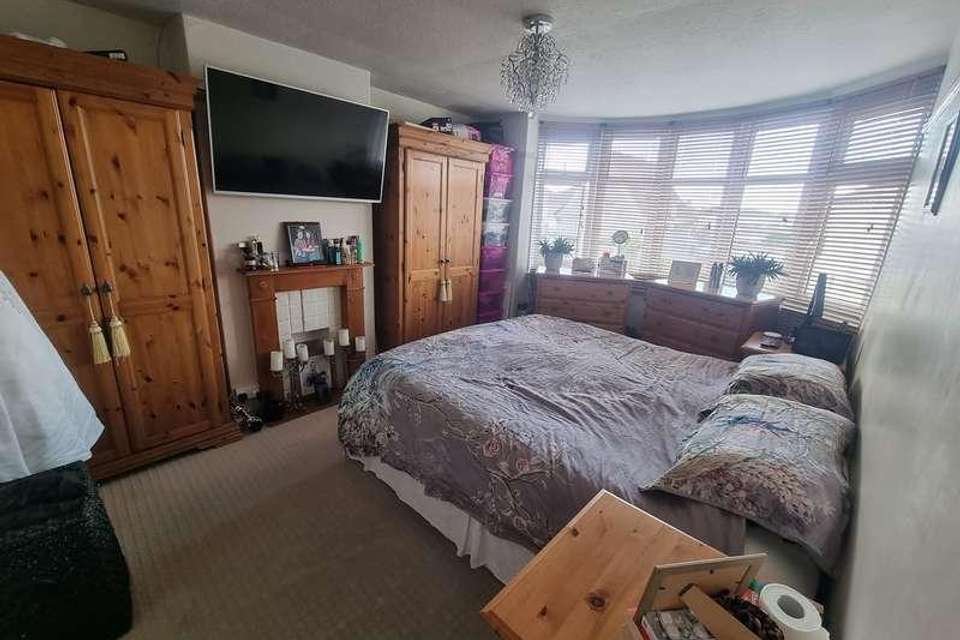3 bedroom semi-detached house for sale
Weston-super-mare, BS23semi-detached house
bedrooms
Property photos




+19
Property description
HOUSE FOX ESTATE AGENTS PRESENTS.....A charming three-bedroom semi-detached house nestled in the heart of Milton, ideally situated within walking distance of the local fitness centre and nearby shops.Upon entering, you'll be greeted by a hallway, a welcoming lounge area, perfect for relaxation and entertainment. The kitchen boasts a seamless flow into the dining room, creating a harmonious space for family meals and gatherings. For added convenience, there's a cloakroom on the ground floor.Upstairs, you'll find a well-appointed bathroom and three bedrooms, providing ample space for the whole family to unwind and recharge.Outside, the property offers parking for one car, ensuring hassle-free arrivals and departures. The generous-sized garden is a delightful oasis, offering plenty of room for outdoor activities, gardening, or simply soaking up the sunshine.This delightful home presents a fantastic opportunity to enjoy comfortable living in a convenient location. Don't miss out on the chance to make it yours!Main front door to the entrance porchEntrance porchDoor to the hallway.Hallway:Stairs to the first floor, radiator, understairs cupboard with plumbing for washing machine Lounge:4.49m x 3.17m (14' 9" x 10' 5") Gas fire with surround (the seller has never used the fire). Double glazed bow window, radiatorKitchen:3.56m x 2.41m (11' 8" x 7' 11") Sink unit, floor and wall units with display cabinets, integrated fridge/freezer and dishwasher, radiator, doors to the cloakroom and rear garden, opening to the dining room Dining room:4m x 3m (13' 1" x 9' 10") Radiator, wooden flooring, sliding doors to the gardenCloakroom:Low level WC, double glazed window, wall mounted boilerStudy:2.7m x 1.74m (8' 10" x 5' 9") internal roomFirst floor landing:stairs to the attic space/loft roomBedroom 1:4.5m x 3.4m (14' 9" x 11' 2") Radiator, double glazed bow windowBedroom 2:3.47m x 2.45m (11' 5" x 8' 0") Radiator, double glazed window Bedroom 3:2.42m x 2.18m (7' 11" x 7' 2") Radiator, double glazed window Bathroom:Bath with shower over with shower screen, wash hand basin, low level WC, double glazed windowTop floor:Attic room/Loft room: 4.2m x 3.1m (13' 9" x 10' 2") This room was converted over 16 years ago, and was not done by the current seller.....Spotlights, cupboard, radiator, skylight, sloping ceilings....THE CURRENT SELLERS USE THIS AS A BEDROOMParking:1 space to the front, the driveway is shared with next door and gives access to the rear gardenRear garden:A nice size garden, with patio areas and a lawn area.Solar panels:The solar panels on the house are owned and will stay, the solar panels in the garden will not stay ROOF:The current seller have replaced the roof battens and tilesBroadband:1GB fibre internet
Interested in this property?
Council tax
First listed
Over a month agoWeston-super-mare, BS23
Marketed by
House Fox Estate Agents Suite 42, Pure Offices,,Pastures Ave, Weston-Super-Mare,North Somerset,BS22 7SBCall agent on 01934 314 242
Placebuzz mortgage repayment calculator
Monthly repayment
The Est. Mortgage is for a 25 years repayment mortgage based on a 10% deposit and a 5.5% annual interest. It is only intended as a guide. Make sure you obtain accurate figures from your lender before committing to any mortgage. Your home may be repossessed if you do not keep up repayments on a mortgage.
Weston-super-mare, BS23 - Streetview
DISCLAIMER: Property descriptions and related information displayed on this page are marketing materials provided by House Fox Estate Agents. Placebuzz does not warrant or accept any responsibility for the accuracy or completeness of the property descriptions or related information provided here and they do not constitute property particulars. Please contact House Fox Estate Agents for full details and further information.























