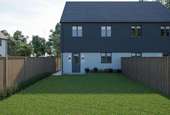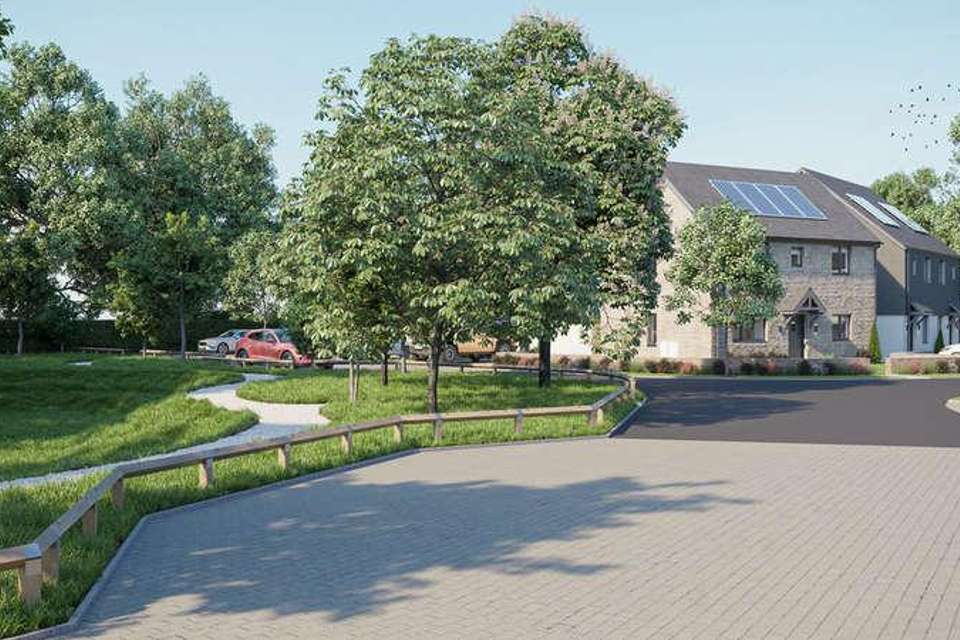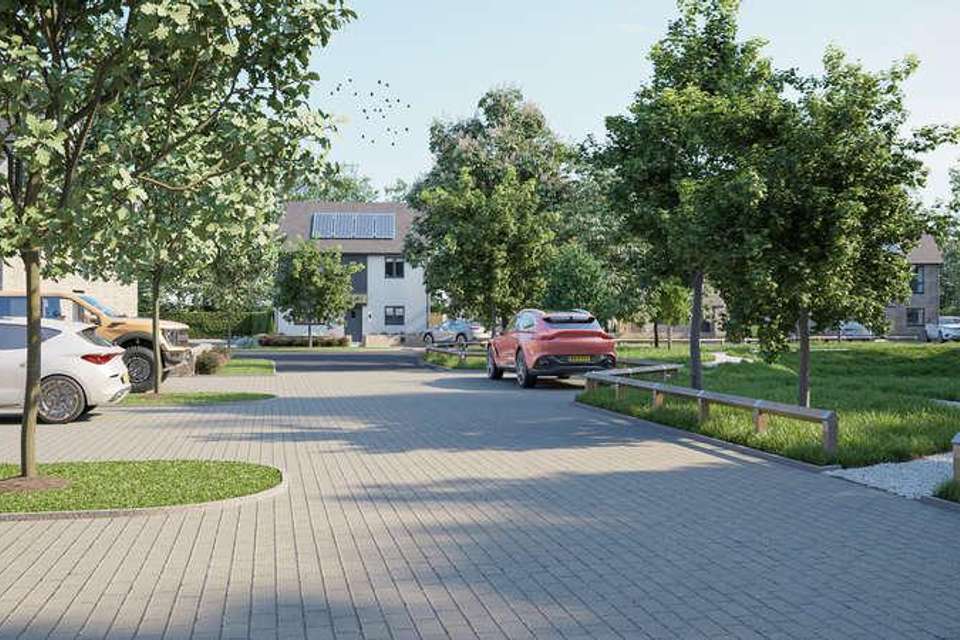3 bedroom semi-detached house for sale
Ashburton, TQ13semi-detached house
bedrooms
Property photos




+1
Property description
Introducing an unparalleled opportunity to embrace eco-friendly living without sacrificing sophistication or space. Nestled within an exclusive development of just 14 properties in the charming village of Landscove, Ashburton, this three-bedroom semi-detached eco home is a testament to modern sustainable design and luxurious comfort. Upon entering, you'll be captivated by the spacious open plan kitchen and dining area, designed not just for culinary creativity but also as a heartwarming gathering spot for family and friends. Natural light floors this central hub, enhancing the sense of openness and connection to the outdoors.Adjacent to this, a separate living room offers a tranquil sanctuary for relaxation and leisure, beautifully crafted to blend contemporary style with homely warmth. It's the perfect space to unwind after a day's activities to entertain guests in comfort and style. Upstairs, the principle bedroom awaits a serene retreat, complete with an en suite shower room that promises privacy and convenience. Two additional bedrooms and a modern family bathroom accommodate family life or guests with ease, ensuring everyone has their own space to relax and rejuvenate. Step outside to discover the sizeable enclosed rear garden, an oasis of green that not only offers a safe haven for play and leisure but also serves as a stunning visual and physical extension of the living space. With the backdrop of green open spaces, the garden invites outdoor living and dining, offering a peaceful escape from the everyday. Completing this exceptional offering is off-road parking for two cars, adding practicality to the mix of features that make this home as convenient as it is beautiful.Located in the picturesque setting of Landscove, within the vibrant community of Ashburton, this eco home offers the perfect balance of rural tranquility and easy access to local amenities and the wider Devon countryside.Don't miss your chance to be part of this exclusive development, where luxury meets sustainability in a setting that's both inspiring and inviting. Secure your eco-friendly dream home today and start living the life you've always imagined, surrounded by beauty, comfort, and green open spaces. Tenure: Freehold EPC: Predicted B Council tax band: TBC Utilities: Mains water, electric, telephone & broadband Drainage: Treatment plant Heating: Air source heat pump (option to add solar PV's)Please note: The images shown is computer generated and is for illustrative purposes only. Please speak to a member of our team for technical information.
Interested in this property?
Council tax
First listed
Over a month agoAshburton, TQ13
Marketed by
Complete Independent Estate Agents Emlyn House,Fore Street,Bovey Tracey, Devon,TQ13 9ADCall agent on 01626 832 300
Placebuzz mortgage repayment calculator
Monthly repayment
The Est. Mortgage is for a 25 years repayment mortgage based on a 10% deposit and a 5.5% annual interest. It is only intended as a guide. Make sure you obtain accurate figures from your lender before committing to any mortgage. Your home may be repossessed if you do not keep up repayments on a mortgage.
Ashburton, TQ13 - Streetview
DISCLAIMER: Property descriptions and related information displayed on this page are marketing materials provided by Complete Independent Estate Agents. Placebuzz does not warrant or accept any responsibility for the accuracy or completeness of the property descriptions or related information provided here and they do not constitute property particulars. Please contact Complete Independent Estate Agents for full details and further information.





