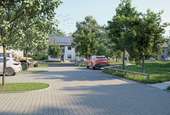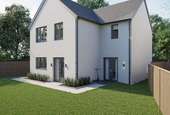4 bedroom detached house for sale
Newton Abbot, TQ13detached house
bedrooms
Property photos



Property description
Welcome to a sustainable oasis in the heart of the picturesque village of Landscove. This stunning four-bedroom eco home is a testament to modern living harmonizing with nature. Designed with meticulous attention to detail, this residence seamlessly blends, luxury, comfort, and environmental responsbility. As you approach, you'll be greeted by a thoughtfully landscaped exterior that compliments the natural beauty of the surroundings. The property boasts an air of exclusivity with its detached structure, providing the utmost privacy and tranquility. Step inside, and you'll be welcomed by a spacious and bright interior, adorned with high quality finishes and eco-friendly features. The ground floor is adorned with underfloor heating, ensuring a cozy and energy-efficient atmosphere throughout.This eco-concious home is heated by an air source heat pump, promoting renewable energy use and reducing environmental impact. The forward-thinking design ensures maximum energy efficient while keeping the home warm and inviting year-round. The four bedrooms offer a retreat for the entire family, each designed with comfort in mind. Two of the bedrooms features en-suite shower rooms, offering a touch of luxury and convenience. Natural light floods each room, creating a bright and uplifting ambiance. The separate office space is perfect for those who seek a dedicated workspace, whether for remote work or personal projects. It provides a quiet haven within the home, promoting focus and productivity. Outside, the property is complemented by off-road parking for three cars, ensuring convenience for residents and guests alike. As you step into the garden, you'll be greeted by the breathtaking countryside views, providing a serene backdrop for a relaxation and outdoor activities. This eco-friendly haven is not just a home; it's a lifestyle. Embrace the tranquility of Landscove village while living in a residence that exemplifies sustainable luxury. Don't miss the opportunity to make this exceptional property your own. Agents notes: Please note, the images shown are computer generated and may not accurately represent the property advertised. Please speak to a member of our team for further information. Tenure: FreeholdEPC rating: BCouncil tax band: TBCAnnual service charge: TBCUtilities: Mains water, electric, telephone & broadbandDrainage: Treatment plantHeating: Air source heat pump (option to add solar PV's)
Interested in this property?
Council tax
First listed
Over a month agoNewton Abbot, TQ13
Marketed by
Complete Independent Estate Agents Emlyn House,Fore Street,Bovey Tracey, Devon,TQ13 9ADCall agent on 01626 832 300
Placebuzz mortgage repayment calculator
Monthly repayment
The Est. Mortgage is for a 25 years repayment mortgage based on a 10% deposit and a 5.5% annual interest. It is only intended as a guide. Make sure you obtain accurate figures from your lender before committing to any mortgage. Your home may be repossessed if you do not keep up repayments on a mortgage.
Newton Abbot, TQ13 - Streetview
DISCLAIMER: Property descriptions and related information displayed on this page are marketing materials provided by Complete Independent Estate Agents. Placebuzz does not warrant or accept any responsibility for the accuracy or completeness of the property descriptions or related information provided here and they do not constitute property particulars. Please contact Complete Independent Estate Agents for full details and further information.



