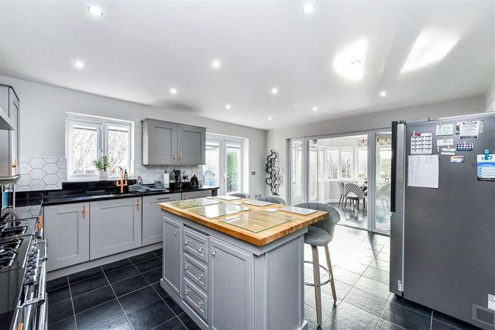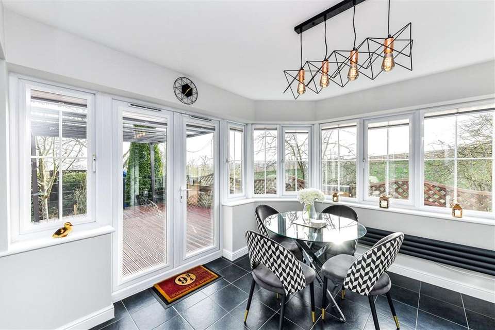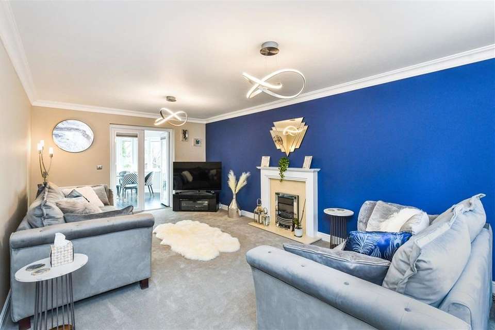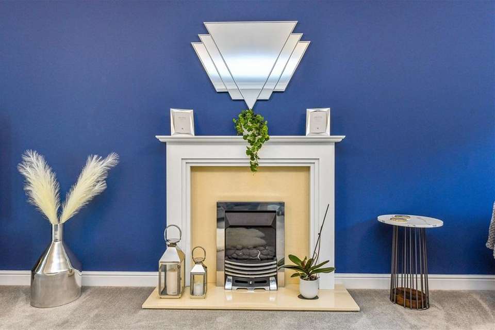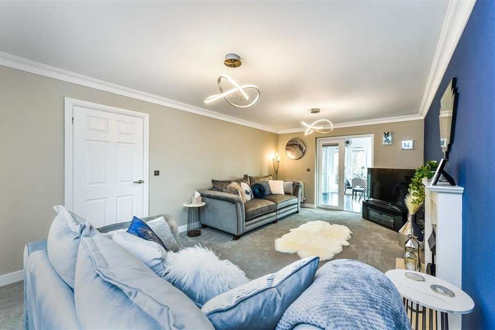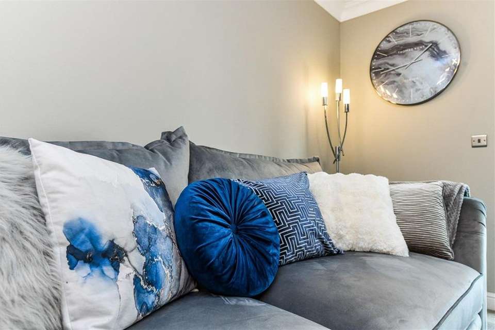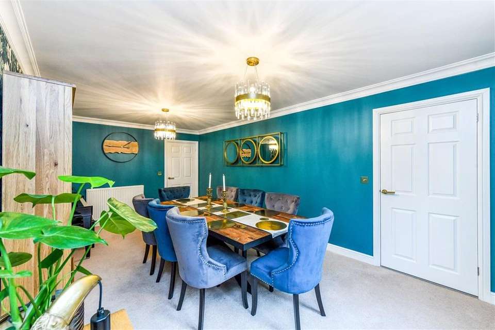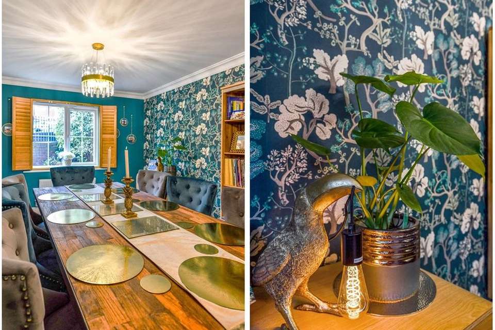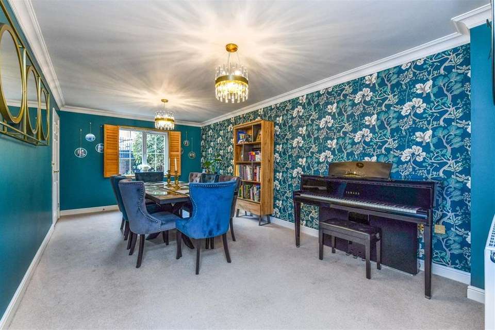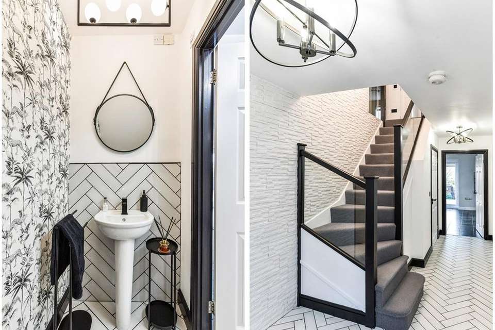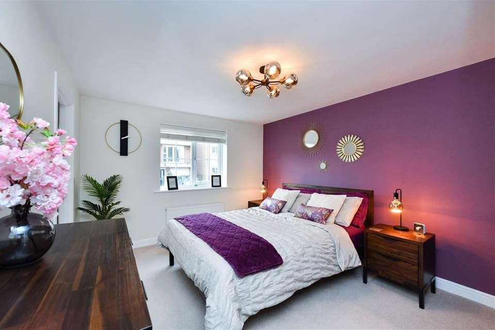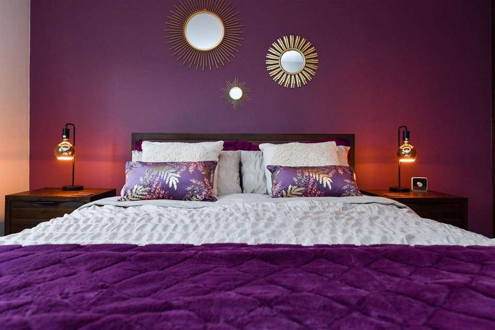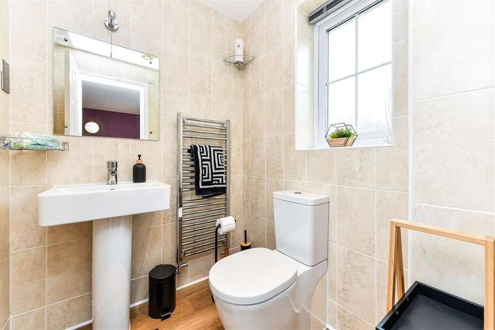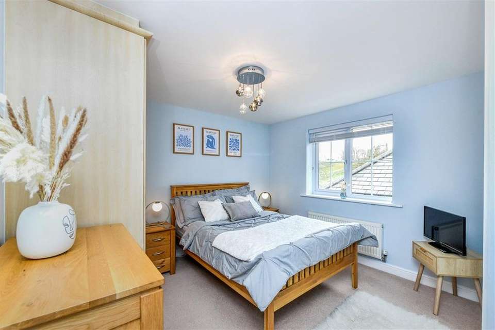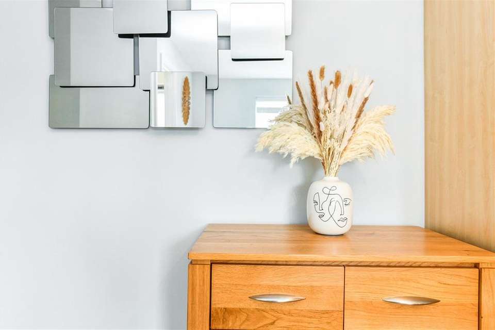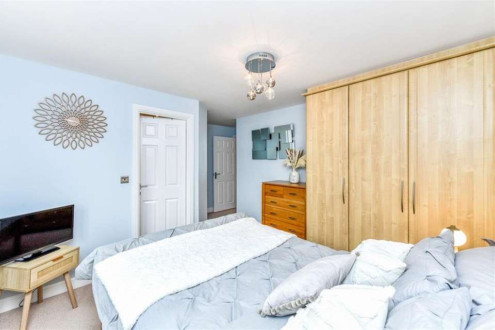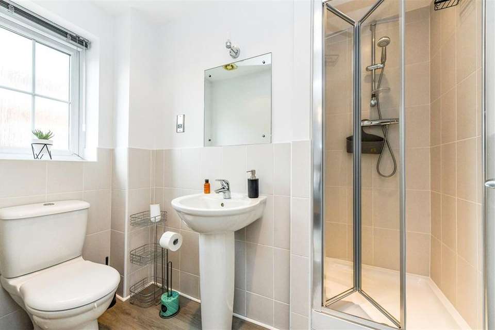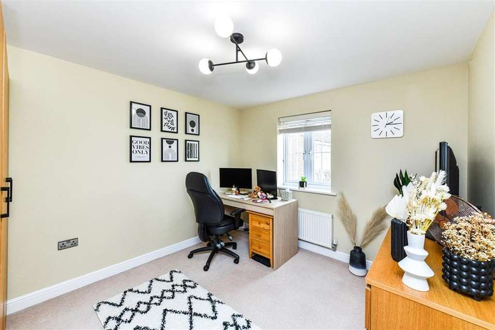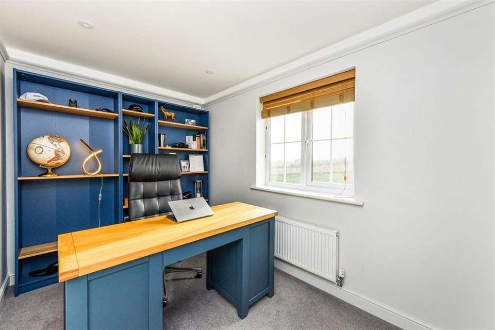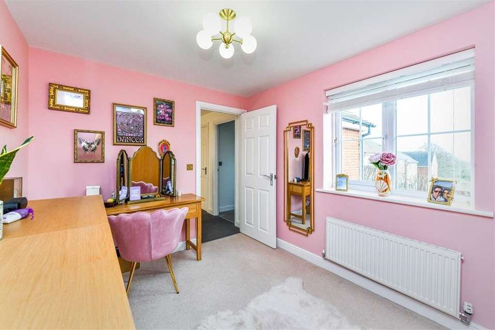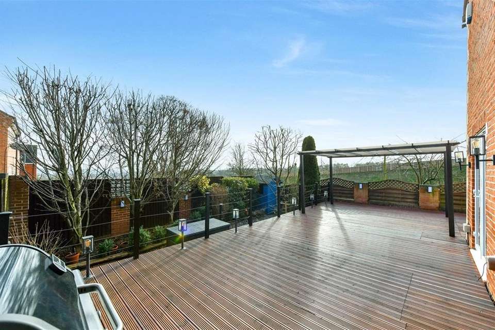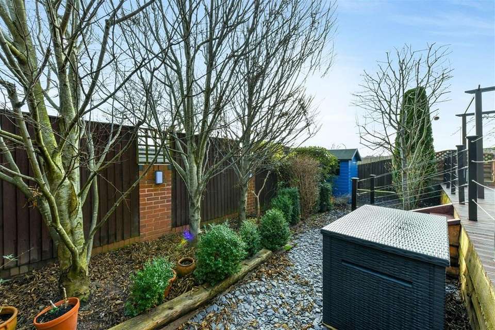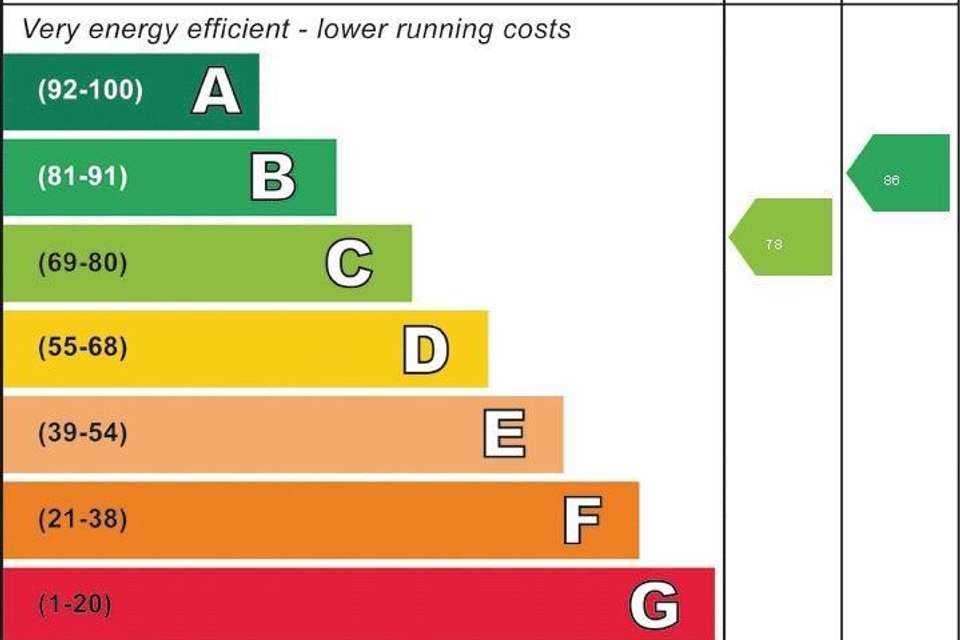5 bedroom detached house for sale
Clementine Drive, Nottinghamdetached house
bedrooms
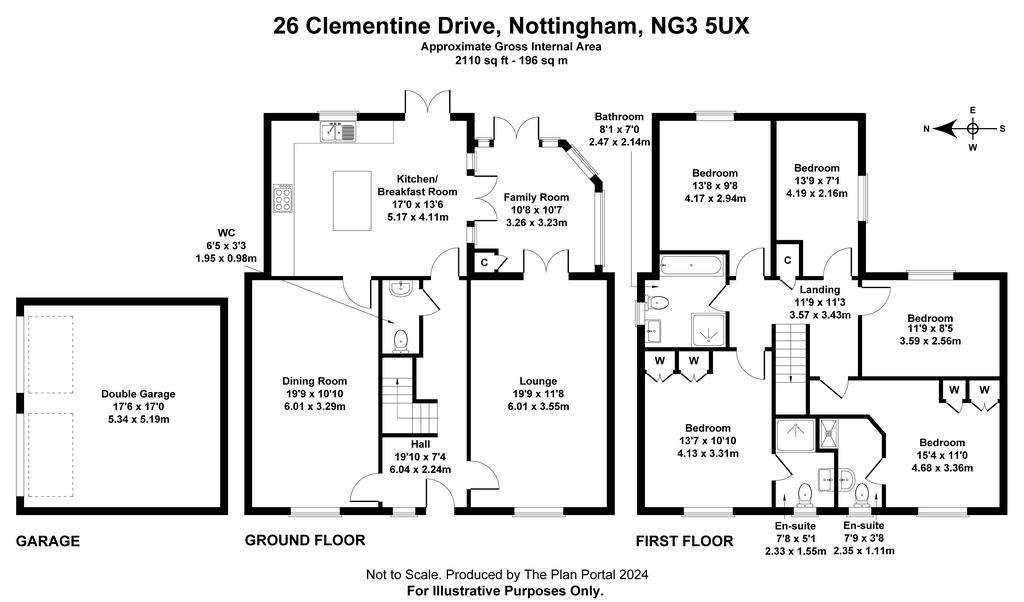
Property photos

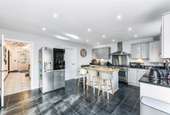
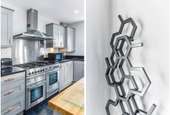
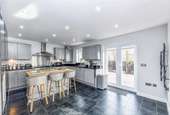
+31
Property description
A stylishly refurbished executive detached family home located on the highly regarded Chartwell Heights development directly off Mapperley Plains. Boasting five double bedrooms, two en-suites and a family bathroom and double garage.
Overview
A stylishly refurbished executive detached family home located on the highly regarded Chartwell Heights development directly off Mapperley Plains. Boasting five double bedrooms, two en-suites and a family bathroom with both shower cubicle and bath. The property is situated at the head of a private cul-de-sac, with detached double garage, adjoining private sun terrace and newly renovated decked low maintenance rear garden.
Ground Floor Accommodation
As you enter this property you are immediately hit by the stylish décor and high-end finish of this top to bottom refurbishment. Benefiting from fresh decoration, new carpets, flooring and tiling, designer radiators, upvc double glazing and gas central heating.
The entrance hall has a striking white Porcelain Herringbone tiled floor with electric underfloor heating. There is a useful downstairs toilet and cloakroom where this statement flooring continues. A newly fitted glass balustrade finishes the stylish staircase area.
The accommodation is deceptively spacious, boasting 3 reception rooms. The impressive open plan Kitchen Diner has a large central island with solid oak worktop and space for seating. There is a good range of kitchen units, downlighting, black solid granite worktops, Range Master double oven and extractor canopy and integrated Hotpoint dishwasher and space for a washer/dryer. Patio doors with new custom fit pleated blinds open out to the sunny decking terrace and garden. The light and airy Family room / Sunroom is a fantastic additional living space enjoying far reaching views, also with new custom fit pleated blinds for shade and privacy. The Lounge is a well-proportioned relaxing room with refurbished fireplace and newly fitted plantation shutters. The elegantly styled Dining Room offers a great space for entertaining and hosting family get togethers with modern décor and newly fitted plantation shutters.
First Floor Accommodation
There are 5 good size double bedrooms each with newly fitted venetian blinds and a selection of storage solutions. The property boasts 2 en-suites and a large family bathroom, all beautifully tiled and fitted with new flooring. On the landing, there is easy loft access with drop down ladder to a large, boarded loft space.
Outside
To the front, the driveway provides off-street parking for two cars with separate up and over doors leading into the double garage which has light and power and loft storage space. There is also a front-mounted LED flood light and steps leading down to a private enclosed paved patio with wall lighting. The left-hand side of the property has a path and gated access leading to a side storage area with a gate in turn leading to the rear.
To the rear, the property enjoys a sunny aspect and appreciates far reaching views. The current owners have newly refurbished the stylish, full-width decking area with contemporary Pergola, external lighting and outside tap. New decked steps lead down to a small gravelled garden/seating area with blue slate, larch edging, and garden shed.
Location
Clementine Drive is situated off the highly regarded Chartwell Heights development, conveniently located close to Mapperley Top. This popular shopping area offers a wide variety of facilities including many independent retailers, coffee shops, bars and restaurants.
In the opposite direction, within a short walk, there is a Sainsbury's local and the well-known Spring Lane Farm Shop.
Gedling Country Park is only a short distance away, with fabulous countryside walks within easy access.
Nottingham City centre is within easy reach, with various transport links available and only a 15 minute drive away.
Council Tax Band F
Energy Performance Rating C
Overview
A stylishly refurbished executive detached family home located on the highly regarded Chartwell Heights development directly off Mapperley Plains. Boasting five double bedrooms, two en-suites and a family bathroom with both shower cubicle and bath. The property is situated at the head of a private cul-de-sac, with detached double garage, adjoining private sun terrace and newly renovated decked low maintenance rear garden.
Ground Floor Accommodation
As you enter this property you are immediately hit by the stylish décor and high-end finish of this top to bottom refurbishment. Benefiting from fresh decoration, new carpets, flooring and tiling, designer radiators, upvc double glazing and gas central heating.
The entrance hall has a striking white Porcelain Herringbone tiled floor with electric underfloor heating. There is a useful downstairs toilet and cloakroom where this statement flooring continues. A newly fitted glass balustrade finishes the stylish staircase area.
The accommodation is deceptively spacious, boasting 3 reception rooms. The impressive open plan Kitchen Diner has a large central island with solid oak worktop and space for seating. There is a good range of kitchen units, downlighting, black solid granite worktops, Range Master double oven and extractor canopy and integrated Hotpoint dishwasher and space for a washer/dryer. Patio doors with new custom fit pleated blinds open out to the sunny decking terrace and garden. The light and airy Family room / Sunroom is a fantastic additional living space enjoying far reaching views, also with new custom fit pleated blinds for shade and privacy. The Lounge is a well-proportioned relaxing room with refurbished fireplace and newly fitted plantation shutters. The elegantly styled Dining Room offers a great space for entertaining and hosting family get togethers with modern décor and newly fitted plantation shutters.
First Floor Accommodation
There are 5 good size double bedrooms each with newly fitted venetian blinds and a selection of storage solutions. The property boasts 2 en-suites and a large family bathroom, all beautifully tiled and fitted with new flooring. On the landing, there is easy loft access with drop down ladder to a large, boarded loft space.
Outside
To the front, the driveway provides off-street parking for two cars with separate up and over doors leading into the double garage which has light and power and loft storage space. There is also a front-mounted LED flood light and steps leading down to a private enclosed paved patio with wall lighting. The left-hand side of the property has a path and gated access leading to a side storage area with a gate in turn leading to the rear.
To the rear, the property enjoys a sunny aspect and appreciates far reaching views. The current owners have newly refurbished the stylish, full-width decking area with contemporary Pergola, external lighting and outside tap. New decked steps lead down to a small gravelled garden/seating area with blue slate, larch edging, and garden shed.
Location
Clementine Drive is situated off the highly regarded Chartwell Heights development, conveniently located close to Mapperley Top. This popular shopping area offers a wide variety of facilities including many independent retailers, coffee shops, bars and restaurants.
In the opposite direction, within a short walk, there is a Sainsbury's local and the well-known Spring Lane Farm Shop.
Gedling Country Park is only a short distance away, with fabulous countryside walks within easy access.
Nottingham City centre is within easy reach, with various transport links available and only a 15 minute drive away.
Council Tax Band F
Energy Performance Rating C
Interested in this property?
Council tax
First listed
Over a month agoEnergy Performance Certificate
Clementine Drive, Nottingham
Marketed by
Elite Homes - Nottingham 4 Millennium Way West, Phoenix Centre Nottingham NG8 6ASPlacebuzz mortgage repayment calculator
Monthly repayment
The Est. Mortgage is for a 25 years repayment mortgage based on a 10% deposit and a 5.5% annual interest. It is only intended as a guide. Make sure you obtain accurate figures from your lender before committing to any mortgage. Your home may be repossessed if you do not keep up repayments on a mortgage.
Clementine Drive, Nottingham - Streetview
DISCLAIMER: Property descriptions and related information displayed on this page are marketing materials provided by Elite Homes - Nottingham. Placebuzz does not warrant or accept any responsibility for the accuracy or completeness of the property descriptions or related information provided here and they do not constitute property particulars. Please contact Elite Homes - Nottingham for full details and further information.





