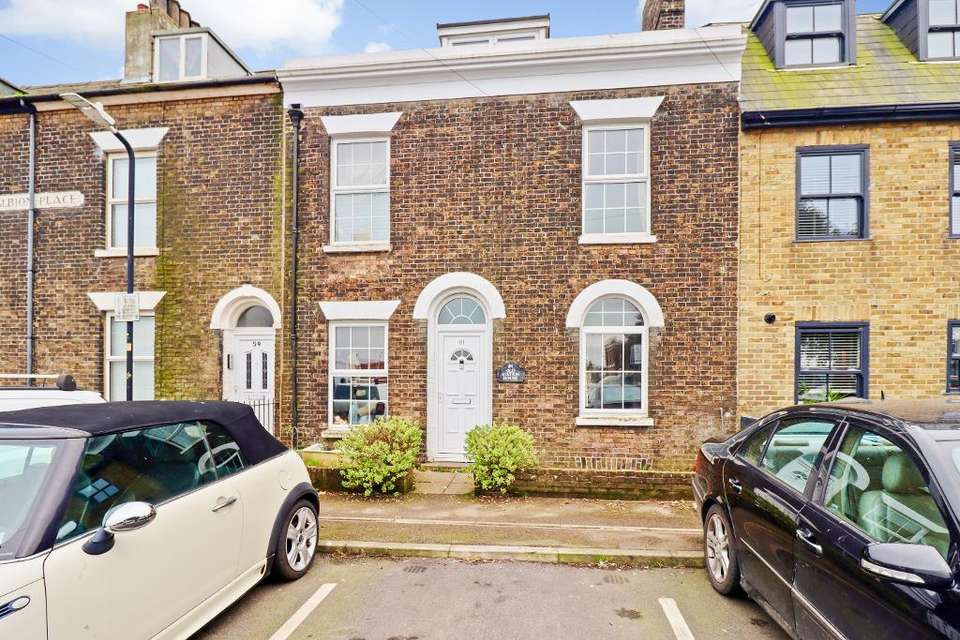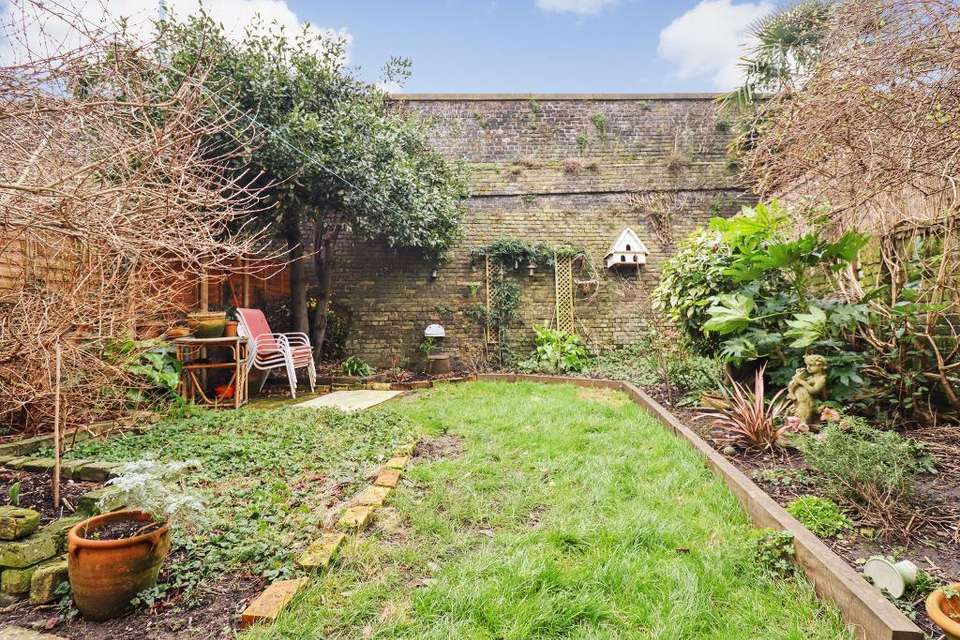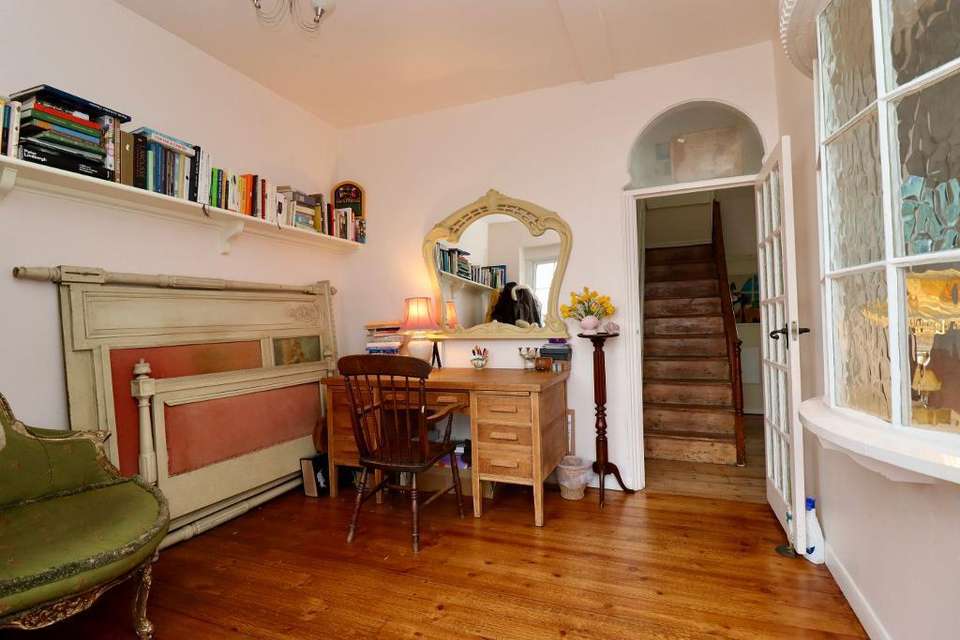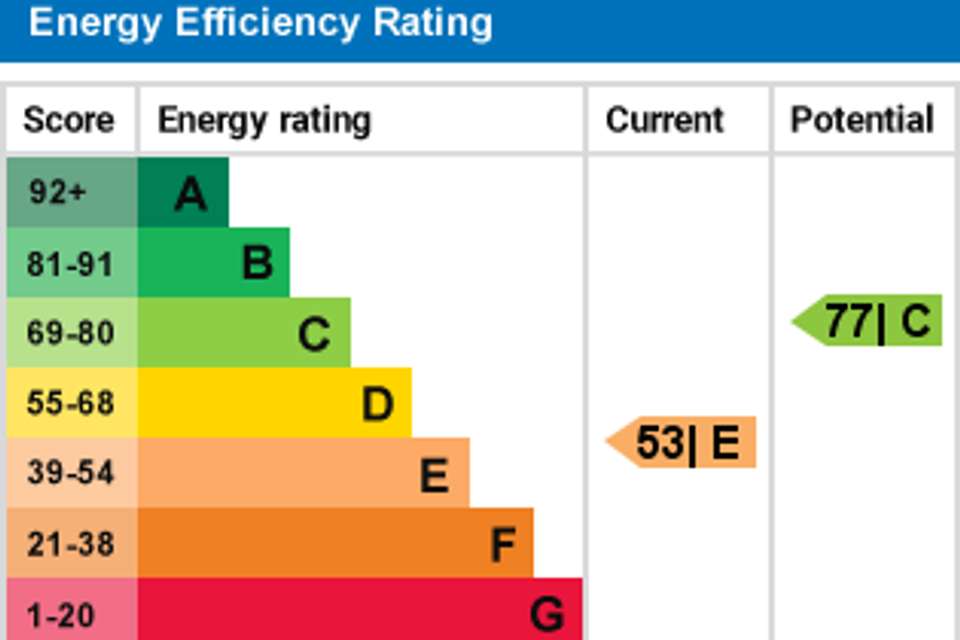4 bedroom terraced house for sale
Kent, CT14 6HDterraced house
bedrooms
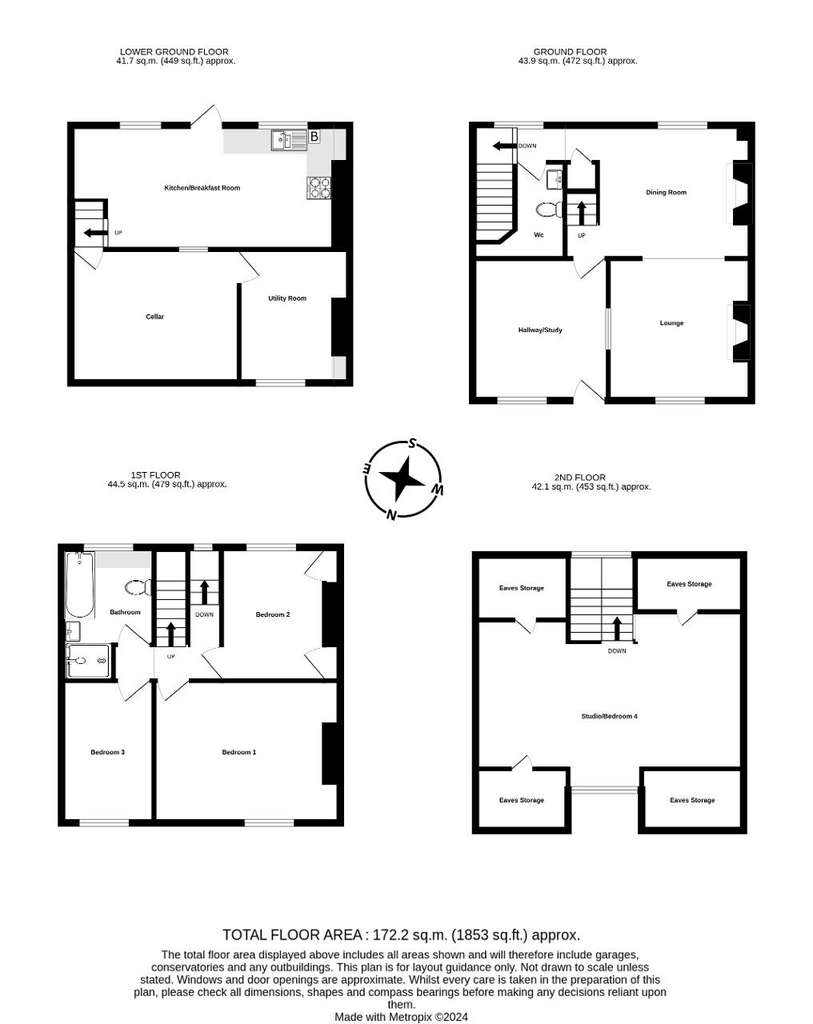
Property photos




+17
Property description
Council tax band: C
The handsome Old Station House depicts a wonderful example of an imposing period home, delicately restored and enhanced true to its heritage.
It's name is a nod back to it's once occupation as the ticket office for Deal train Station in days of old. Rumoured to have once housed The Station Master himself, there are even signs of the actual ticket collection point which now serves as the large hallway / study on entering with ornamental window. Other features include a wealth of striking skilfully restored timber floorboards, which complement deep skirting, and decorative architrave throughout.
Typical of homes from this era there is ample room to enjoy across it's 4 floors. The semi open plan layout on the ground floor offers a bright space with plenty of room to dine, relax, or entertain, and the kitchen below is equally spacious with convenient cellar and utility room. Huge potential remains to update the kitchen and potentially incorporate the cellar space to create a significant lower ground floor. The walled garden is accessed via the kitchen which is large for a terraced home, owing to the wide double fronted plot width.
The first floor bedrooms have been updated with re plastering and decoration, whilst the top floor has been expertly converted into a working studio with fitted desks, storage, and views towards Sandwich. This second floor room has options for a range of uses including home office, games room, or as a guest or main bedroom to name a few. An entire new roof was also fitted in July 2021 which is still under guarantee.
The central location is ideal for those wanting easy access to the train station, supermarket, seafront, and all the shops, bars, pubs and restaurants Deal has to offer.
In summary, an elegant home in a central location that must be viewed to appreciate.Hallway / Study11' 4'' x 10' 10'' (3.47m x 3.31m) Lounge11' 4'' x 11' 5'' (3.47m x 3.49m) Dining Room10' 7'' x 14' 10'' (3.25m x 4.54m) WC7' 7'' x 7' 4'' (2.34m x 2.25m) Bedroom 111' 4'' x 14' 10'' (3.46m x 4.54m) Bedroom 210' 7'' x 8' 2'' (3.25m x 2.5m) Bedroom 311' 4'' x 7' 4'' (3.46m x 2.25m) Bathroom10' 7'' x 7' 4'' (3.25m x 2.25m) Studio / Bedroom 414' 2'' x 21' 5'' (4.34m x 6.53m) Kitchen9' 10'' x 20' 11'' (3.02m x 6.4m) Cellar11' 4'' x 10' 10'' (3.47m x 3.31m) Utility Room10' 7'' x 8' 9'' (3.25m x 2.69m) Garden
The handsome Old Station House depicts a wonderful example of an imposing period home, delicately restored and enhanced true to its heritage.
It's name is a nod back to it's once occupation as the ticket office for Deal train Station in days of old. Rumoured to have once housed The Station Master himself, there are even signs of the actual ticket collection point which now serves as the large hallway / study on entering with ornamental window. Other features include a wealth of striking skilfully restored timber floorboards, which complement deep skirting, and decorative architrave throughout.
Typical of homes from this era there is ample room to enjoy across it's 4 floors. The semi open plan layout on the ground floor offers a bright space with plenty of room to dine, relax, or entertain, and the kitchen below is equally spacious with convenient cellar and utility room. Huge potential remains to update the kitchen and potentially incorporate the cellar space to create a significant lower ground floor. The walled garden is accessed via the kitchen which is large for a terraced home, owing to the wide double fronted plot width.
The first floor bedrooms have been updated with re plastering and decoration, whilst the top floor has been expertly converted into a working studio with fitted desks, storage, and views towards Sandwich. This second floor room has options for a range of uses including home office, games room, or as a guest or main bedroom to name a few. An entire new roof was also fitted in July 2021 which is still under guarantee.
The central location is ideal for those wanting easy access to the train station, supermarket, seafront, and all the shops, bars, pubs and restaurants Deal has to offer.
In summary, an elegant home in a central location that must be viewed to appreciate.Hallway / Study11' 4'' x 10' 10'' (3.47m x 3.31m) Lounge11' 4'' x 11' 5'' (3.47m x 3.49m) Dining Room10' 7'' x 14' 10'' (3.25m x 4.54m) WC7' 7'' x 7' 4'' (2.34m x 2.25m) Bedroom 111' 4'' x 14' 10'' (3.46m x 4.54m) Bedroom 210' 7'' x 8' 2'' (3.25m x 2.5m) Bedroom 311' 4'' x 7' 4'' (3.46m x 2.25m) Bathroom10' 7'' x 7' 4'' (3.25m x 2.25m) Studio / Bedroom 414' 2'' x 21' 5'' (4.34m x 6.53m) Kitchen9' 10'' x 20' 11'' (3.02m x 6.4m) Cellar11' 4'' x 10' 10'' (3.47m x 3.31m) Utility Room10' 7'' x 8' 9'' (3.25m x 2.69m) Garden
Interested in this property?
Council tax
First listed
Over a month agoEnergy Performance Certificate
Kent, CT14 6HD
Marketed by
Wilson Real Estate - Deal, Dover, Canterbury, Thanet - Covering East Kent Cannon Street Deal CT14 6QAPlacebuzz mortgage repayment calculator
Monthly repayment
The Est. Mortgage is for a 25 years repayment mortgage based on a 10% deposit and a 5.5% annual interest. It is only intended as a guide. Make sure you obtain accurate figures from your lender before committing to any mortgage. Your home may be repossessed if you do not keep up repayments on a mortgage.
Kent, CT14 6HD - Streetview
DISCLAIMER: Property descriptions and related information displayed on this page are marketing materials provided by Wilson Real Estate - Deal, Dover, Canterbury, Thanet - Covering East Kent. Placebuzz does not warrant or accept any responsibility for the accuracy or completeness of the property descriptions or related information provided here and they do not constitute property particulars. Please contact Wilson Real Estate - Deal, Dover, Canterbury, Thanet - Covering East Kent for full details and further information.

