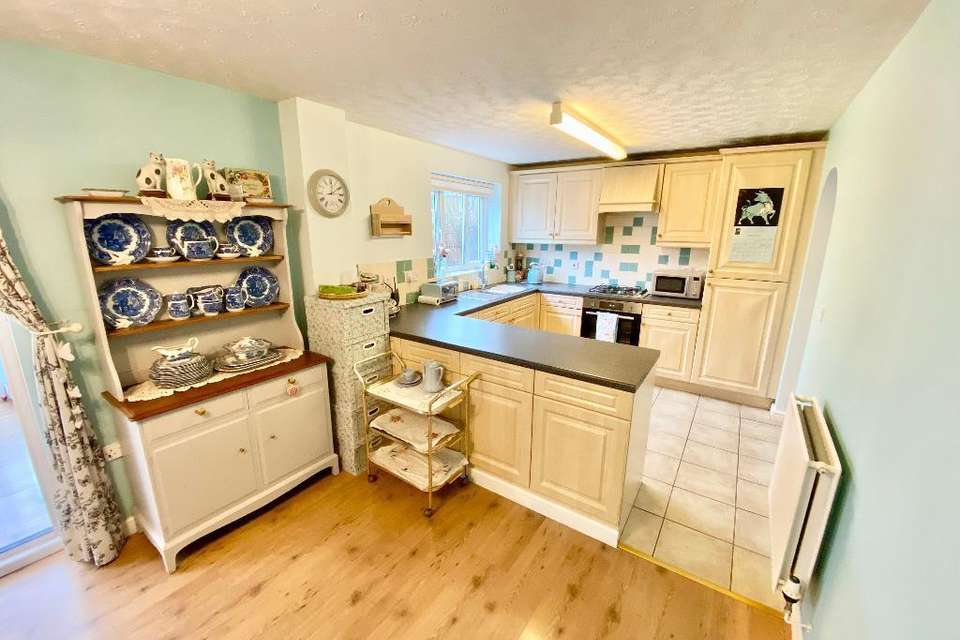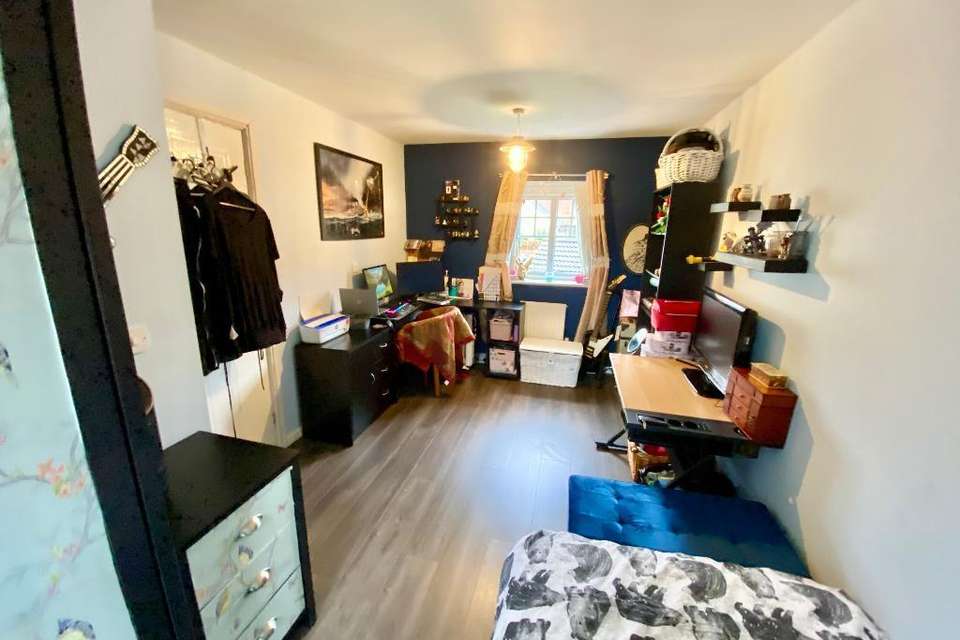3 bedroom detached house for sale
Hirwaun, CF44 9LQdetached house
bedrooms
Property photos




+26
Property description
Council tax band: TBC
Nestled within the popular village of Hirwaun, Aberdare, this detached house epitomises modern comfort and convenience. Originally designed as a 4-bedroom dwelling, it has been thoughtfully reconfigured into a spacious 3-bedroom layout, offering versatile living spaces to suit your lifestyle.
As you step inside, you are welcomed by an inviting ambiance that pervades every corner of the home. The main floor boasts a well-proportioned living room, providing an ideal setting for relaxation and entertainment. Adjacent to the living room is a bright and airy kitchen/diner, featuring ample cabinet space and a convenient breakfast bar. French doors lead from the kitchen/diner to a delightful conservatory, creating a seamless transition between indoor and outdoor living spaces.
The master bedroom, located on the upper level, offers a serene sanctuary complete with an ensuite bathroom and fitted wardrobes. Two additional bedrooms provide flexibility for guests, children, or home offices, while an upstairs family bathroom ensures convenience and comfort for all occupants.
Practicality meets style with a downstairs cloakroom and small utility space off the kitchen, providing added convenience for daily living. Outside, the property is situated in a cute cul-de-sac offering extra privacy. A driveway and detached garage provide ample parking and storage space, while the well-maintained garden offers a peaceful retreat with a patio area, perfect for outdoor gatherings or simply enjoying the sunshine.
Located in the heart of Hirwaun, this property enjoys easy access to a host of local amenities, including shops, schools, parks, and transport links. Whether you're seeking a cozy family home or a tranquil retreat away from the hustle and bustle, this detached house offers the perfect blend of comfort, convenience, and charm. Don't miss out on the opportunity to make it your own!Entrance Hall10' 2'' x 5' 10'' (3.1m x 1.8m) Family Living Room13' 8'' x 11' 1'' (4.2m x 3.4m) WC5' 10'' x 2' 11'' (1.8m x 0.9m) Kitchen/Diner23' 3'' x 9' 2'' (7.1m x 2.8m) Utility/Boot Room5' 6'' x 4' 11'' (1.7m x 1.5m) Conservatory8' 6'' x 7' 10'' (2.6m x 2.4m) Stairs and Landing12' 9'' x 2' 3'' (3.9m x 0.7m) Bedroom 111' 9'' x 11' 5'' (3.6m x 3.5m) Ensuite4' 11'' x 3' 7'' (1.5m x 1.1m) Bedroom 216' 4'' x 9' 2'' (5m x 2.8m) Bedroom 39' 2'' x 8' 10'' (2.8m x 2.7m) Bathroom5' 10'' x 5' 6'' (1.8m x 1.7m) Garage
Nestled within the popular village of Hirwaun, Aberdare, this detached house epitomises modern comfort and convenience. Originally designed as a 4-bedroom dwelling, it has been thoughtfully reconfigured into a spacious 3-bedroom layout, offering versatile living spaces to suit your lifestyle.
As you step inside, you are welcomed by an inviting ambiance that pervades every corner of the home. The main floor boasts a well-proportioned living room, providing an ideal setting for relaxation and entertainment. Adjacent to the living room is a bright and airy kitchen/diner, featuring ample cabinet space and a convenient breakfast bar. French doors lead from the kitchen/diner to a delightful conservatory, creating a seamless transition between indoor and outdoor living spaces.
The master bedroom, located on the upper level, offers a serene sanctuary complete with an ensuite bathroom and fitted wardrobes. Two additional bedrooms provide flexibility for guests, children, or home offices, while an upstairs family bathroom ensures convenience and comfort for all occupants.
Practicality meets style with a downstairs cloakroom and small utility space off the kitchen, providing added convenience for daily living. Outside, the property is situated in a cute cul-de-sac offering extra privacy. A driveway and detached garage provide ample parking and storage space, while the well-maintained garden offers a peaceful retreat with a patio area, perfect for outdoor gatherings or simply enjoying the sunshine.
Located in the heart of Hirwaun, this property enjoys easy access to a host of local amenities, including shops, schools, parks, and transport links. Whether you're seeking a cozy family home or a tranquil retreat away from the hustle and bustle, this detached house offers the perfect blend of comfort, convenience, and charm. Don't miss out on the opportunity to make it your own!Entrance Hall10' 2'' x 5' 10'' (3.1m x 1.8m) Family Living Room13' 8'' x 11' 1'' (4.2m x 3.4m) WC5' 10'' x 2' 11'' (1.8m x 0.9m) Kitchen/Diner23' 3'' x 9' 2'' (7.1m x 2.8m) Utility/Boot Room5' 6'' x 4' 11'' (1.7m x 1.5m) Conservatory8' 6'' x 7' 10'' (2.6m x 2.4m) Stairs and Landing12' 9'' x 2' 3'' (3.9m x 0.7m) Bedroom 111' 9'' x 11' 5'' (3.6m x 3.5m) Ensuite4' 11'' x 3' 7'' (1.5m x 1.1m) Bedroom 216' 4'' x 9' 2'' (5m x 2.8m) Bedroom 39' 2'' x 8' 10'' (2.8m x 2.7m) Bathroom5' 10'' x 5' 6'' (1.8m x 1.7m) Garage
Interested in this property?
Council tax
First listed
Over a month agoHirwaun, CF44 9LQ
Marketed by
Sophie Hill - Aberdare Llwydcoed Road, Llwydcoed Aberdare CF44 0TNPlacebuzz mortgage repayment calculator
Monthly repayment
The Est. Mortgage is for a 25 years repayment mortgage based on a 10% deposit and a 5.5% annual interest. It is only intended as a guide. Make sure you obtain accurate figures from your lender before committing to any mortgage. Your home may be repossessed if you do not keep up repayments on a mortgage.
Hirwaun, CF44 9LQ - Streetview
DISCLAIMER: Property descriptions and related information displayed on this page are marketing materials provided by Sophie Hill - Aberdare. Placebuzz does not warrant or accept any responsibility for the accuracy or completeness of the property descriptions or related information provided here and they do not constitute property particulars. Please contact Sophie Hill - Aberdare for full details and further information.






























