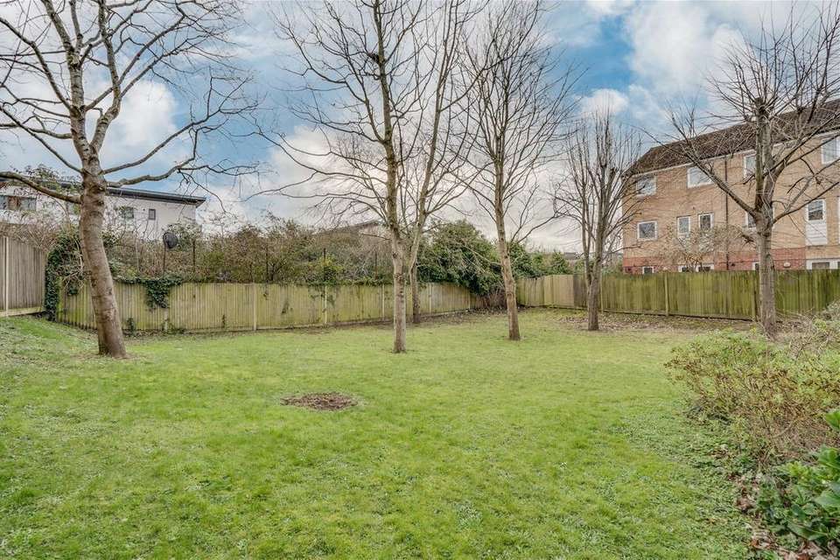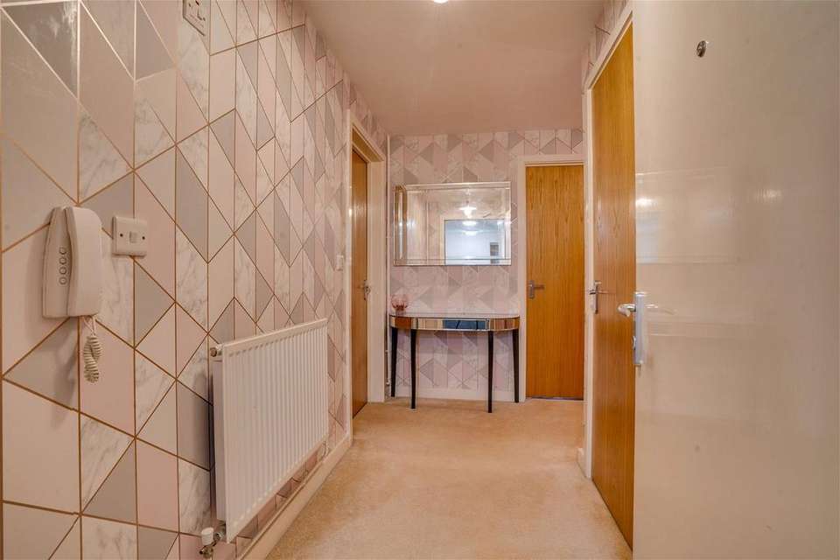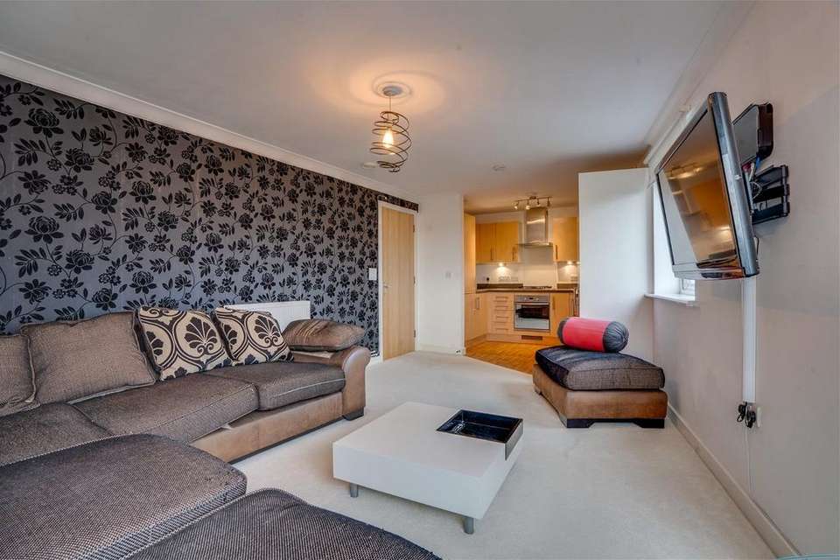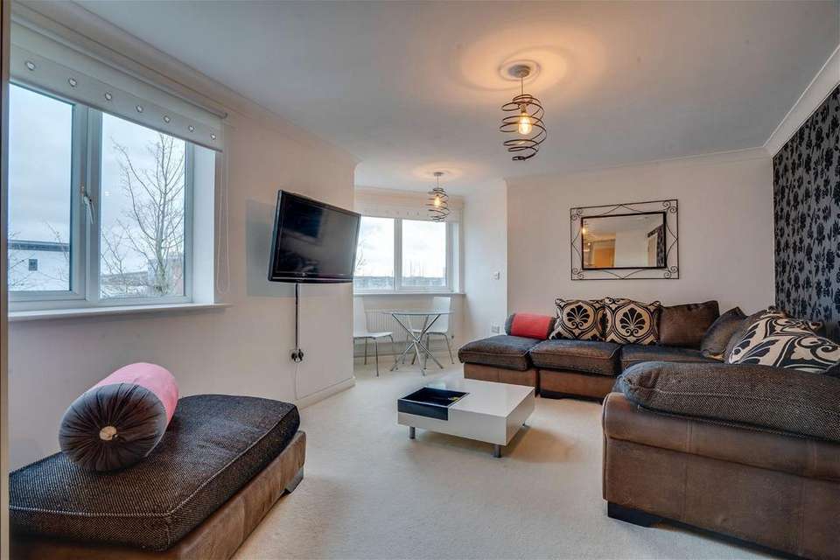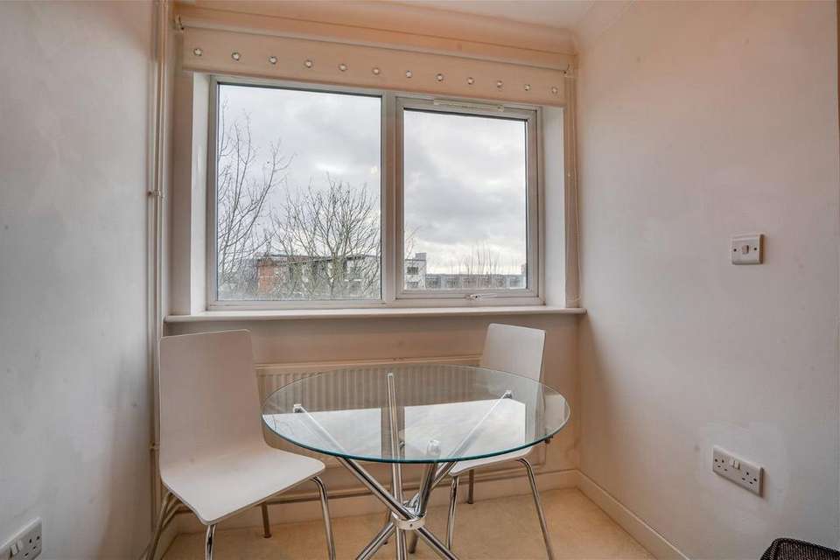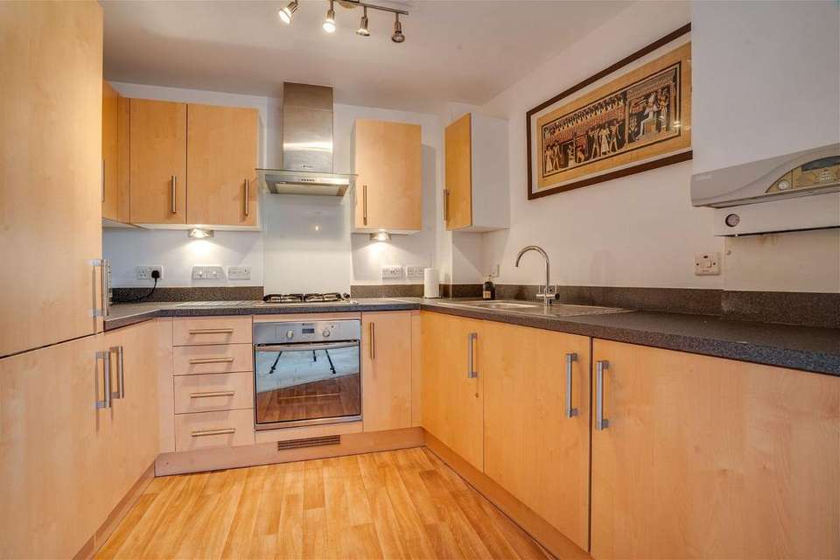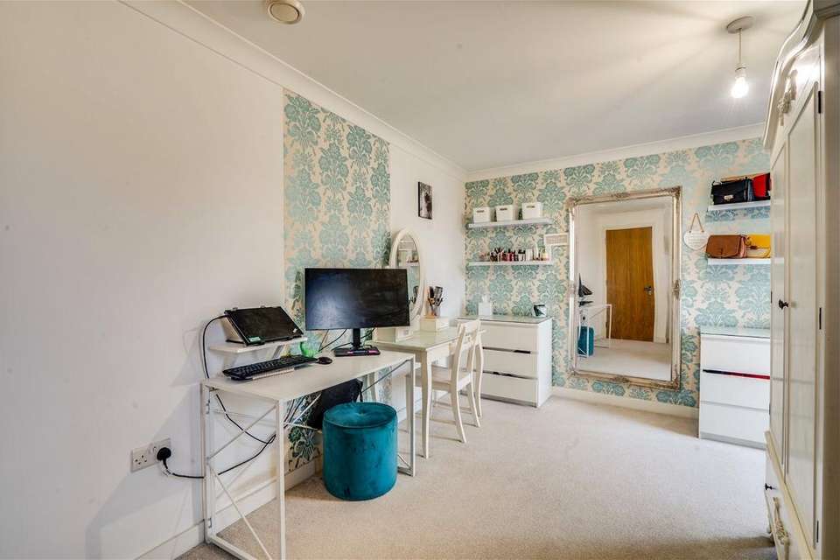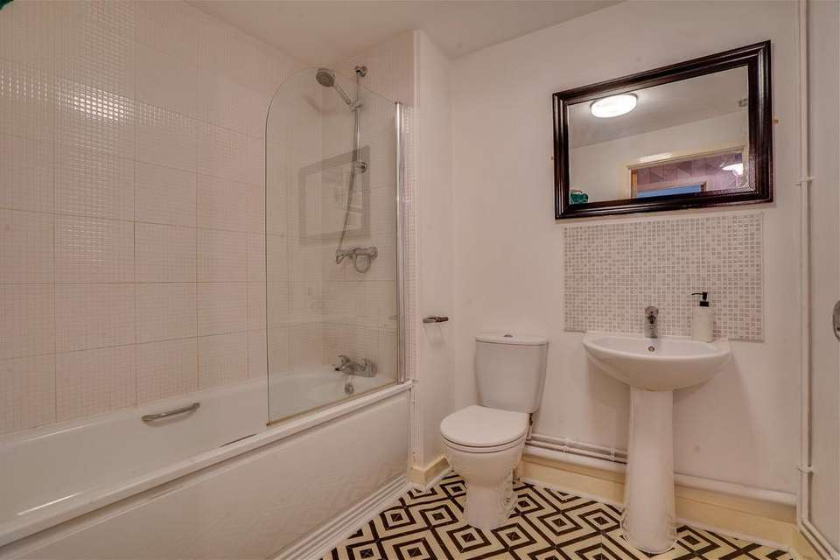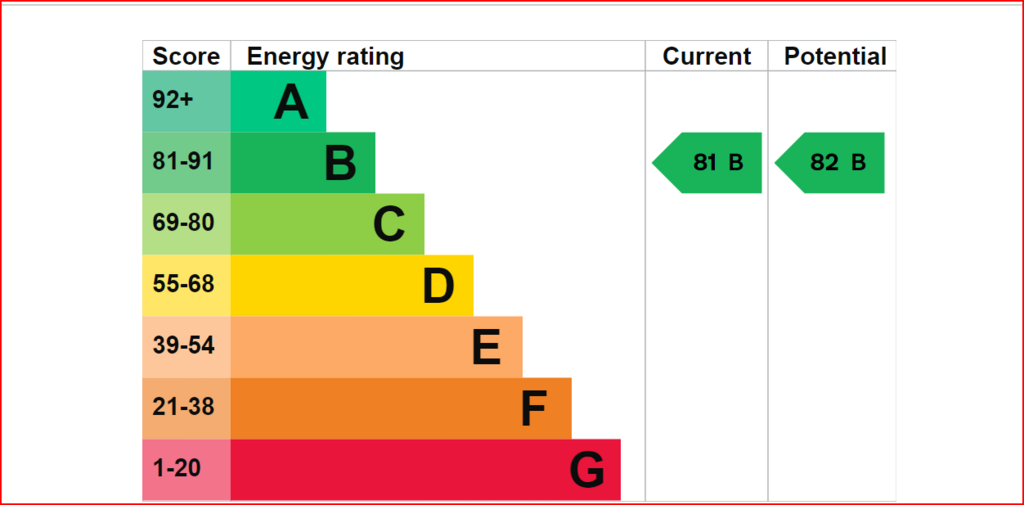2 bedroom flat for sale
The Compass, Southampton SO14flat
bedrooms
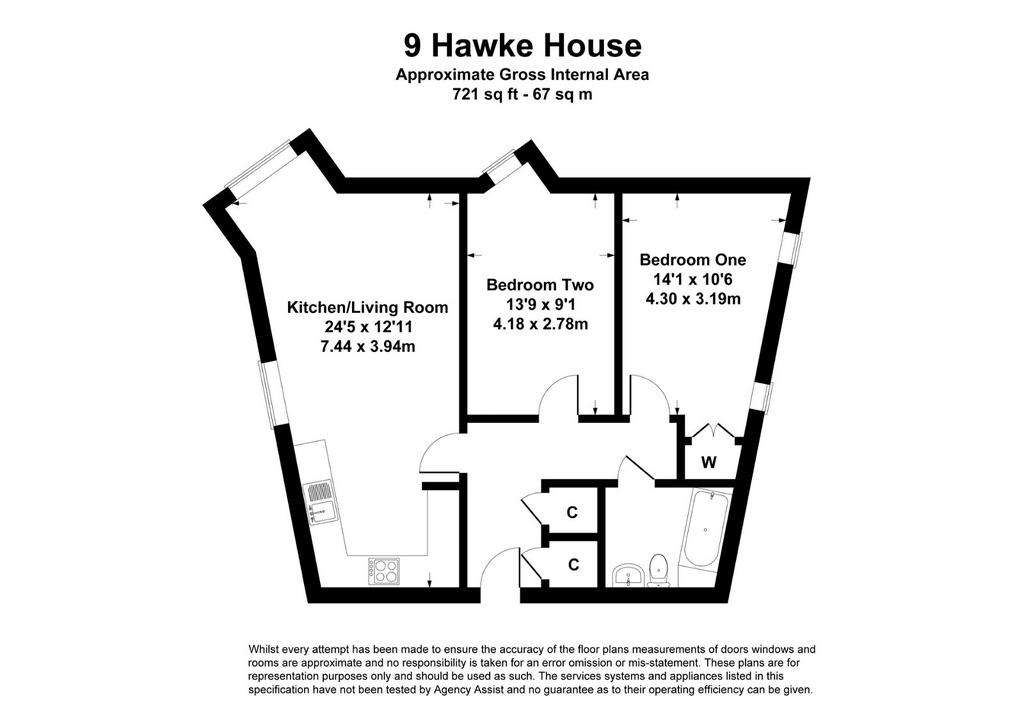
Property photos


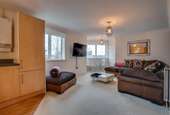
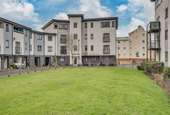
+11
Property description
InsideStepping inside the entrance hallway, there are two large built in closets, and doors leading to all rooms.At 7.4 x 3.9m the open plan kitchen/living room area to the left of the entrance hall gives plenty of space for both relaxation and hosting. With its modern and clean decoration, the carpeted living area is comfortable and airy. Two large, double-glazed windows allow light to flood through and an alcove to the rear is the ideal setting for a cosy table for two.The kitchen is of a modern layout, with ample storage and fitted worktops and appliances throughout. Spotlights beneath the wall cabinets add a touch of class, and chrome fixtures enhance the modern feel. Laminate flooring adds a professional finish, while plenty of sockets ensure your kitchen gadgets are ready to go at all times.Bedroom one is a very comfortable double size, featuring built in wardrobe space and room for additional furniture. Two separate windows provide natural light and accentuate the size of the room. It is currently being used as a home office, but is carpeted and well decorated, so easily transformed back into the master bedroom in an instant.Bedroom two benefits from a fitted carpet, light, chic decoration, and a well-placed window to make the most of the natural light at different times of the day. The large bathroom comprises of a three-piece suite, with shower over bath set against a fully tiled wall and modern chrome fixtures which give a clean finish. OutsideThe property offers access to plenty of outdoor space, including a grass area to the front and large communal lawn to the rear with private access. A parking space is included with the property, ideal for those who need to commute across or out of the city, and a separate bike storage is available for use under the block for those with a need to travel locally. The property offers excellent access to public transport, with a bus stop right by the roadside, the local bus hub is only a short walk away, and with Southampton train station, cruise and ferry terminals nearby all transport options are covered with ease.The popular areas of Ocean village and Oxford Street are close by and award-winning city parks are only a short walk away.Further InformationCouncil Tax Band AGround Rent £150.00pa Service Charge for 2024/2025 £2066.46paMobile CoverageEE Vodafone Three O2 Satellite/Fibre TV AvailabilityBT Sky Toob Broadband – Fibre to the Premises (FTTP) ServicesElectricity – Southern ElectricGas – British GasWater – Southern Water Gas Central Heating and Double Glazed
Council tax
First listed
Over a month agoEnergy Performance Certificate
The Compass, Southampton SO14
Placebuzz mortgage repayment calculator
Monthly repayment
The Est. Mortgage is for a 25 years repayment mortgage based on a 10% deposit and a 5.5% annual interest. It is only intended as a guide. Make sure you obtain accurate figures from your lender before committing to any mortgage. Your home may be repossessed if you do not keep up repayments on a mortgage.
The Compass, Southampton SO14 - Streetview
DISCLAIMER: Property descriptions and related information displayed on this page are marketing materials provided by Marnic Real Estate - Netley Abbey. Placebuzz does not warrant or accept any responsibility for the accuracy or completeness of the property descriptions or related information provided here and they do not constitute property particulars. Please contact Marnic Real Estate - Netley Abbey for full details and further information.


