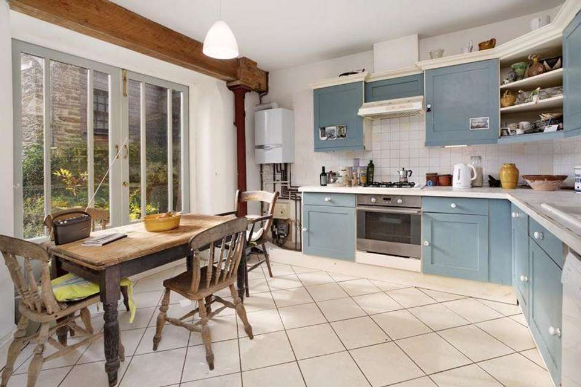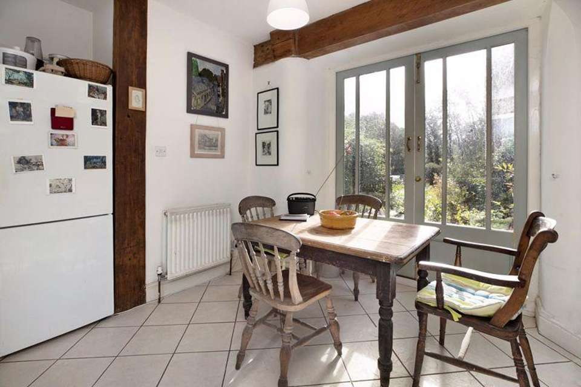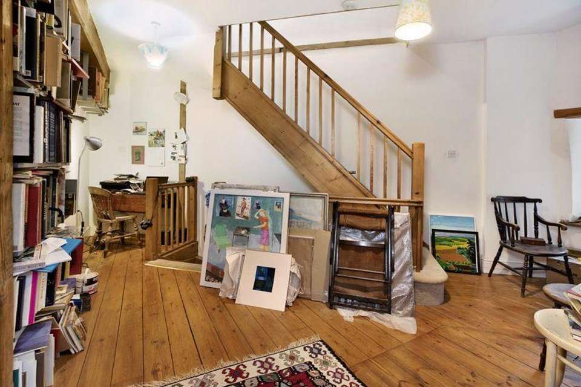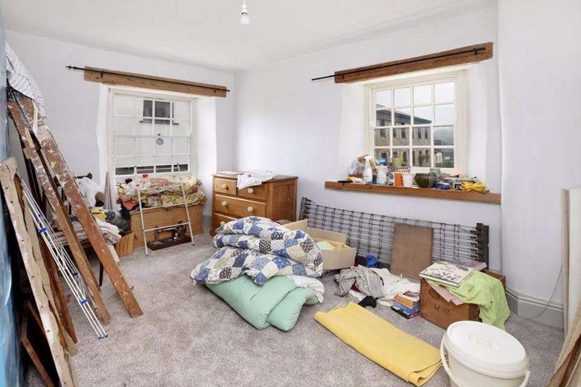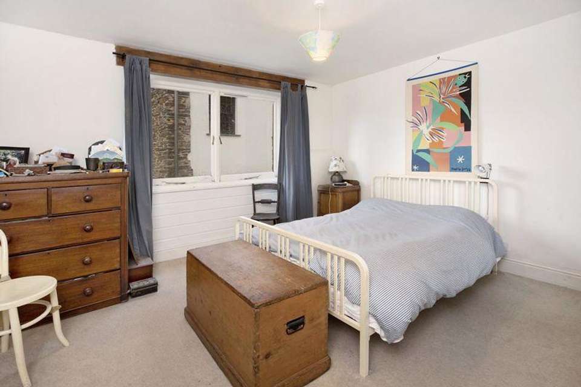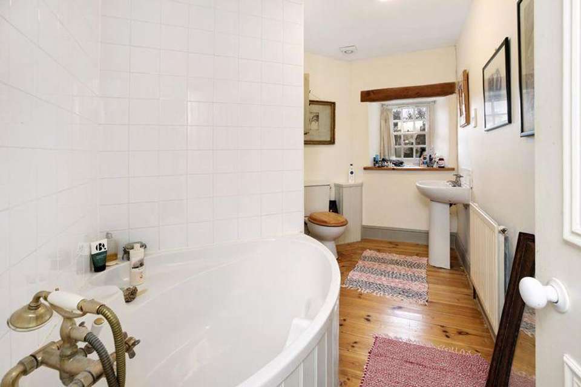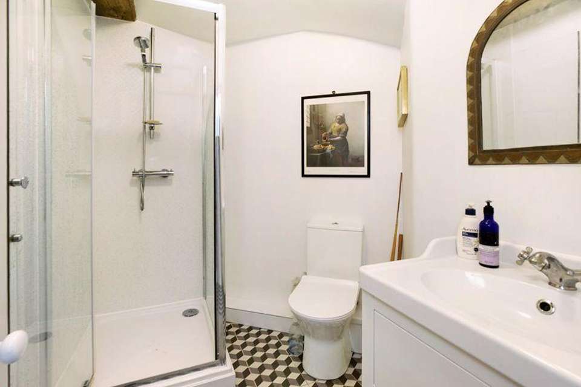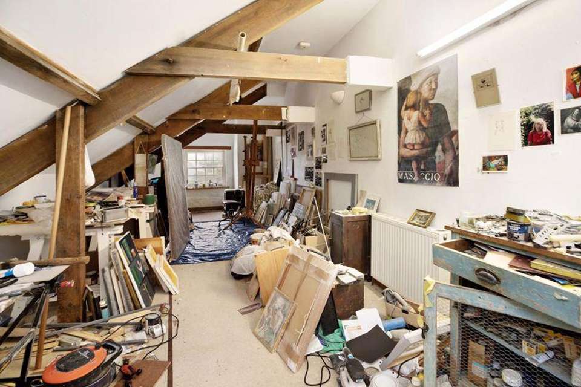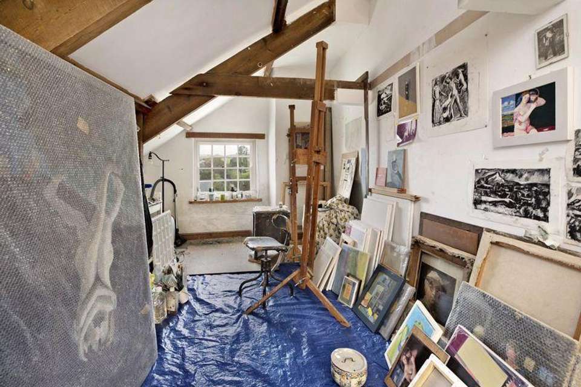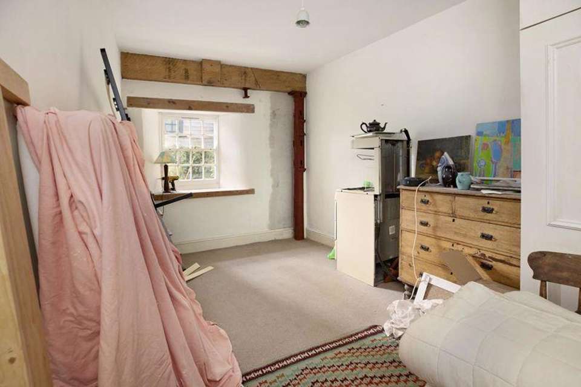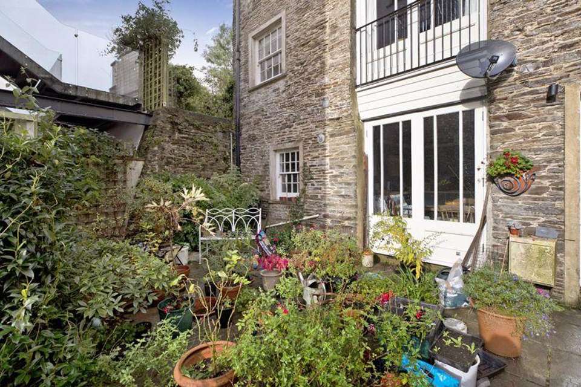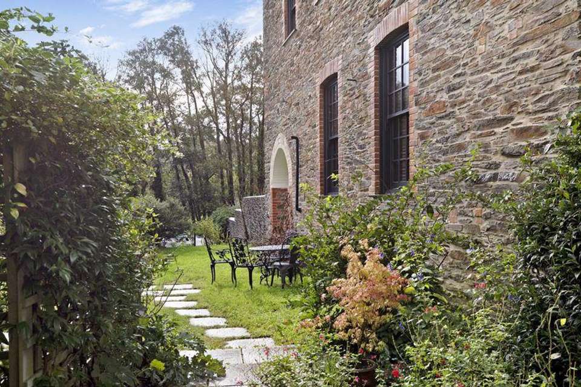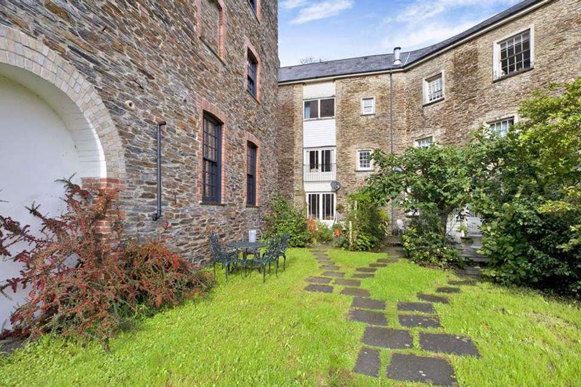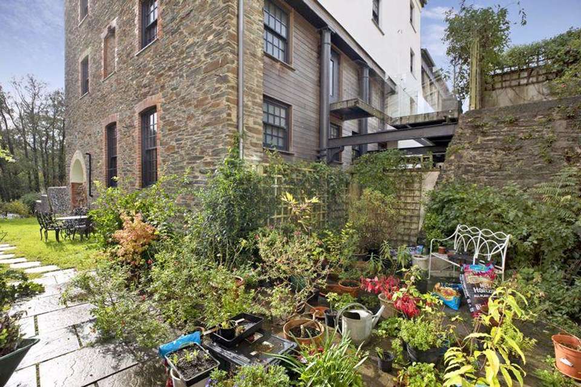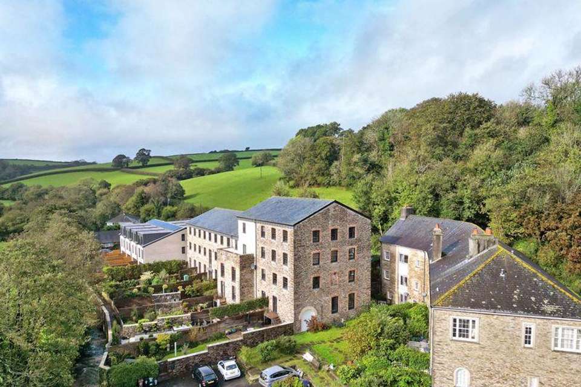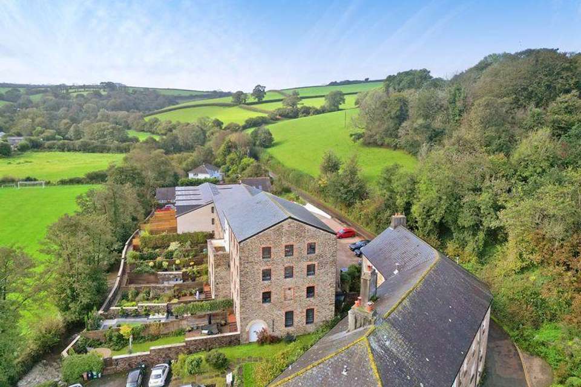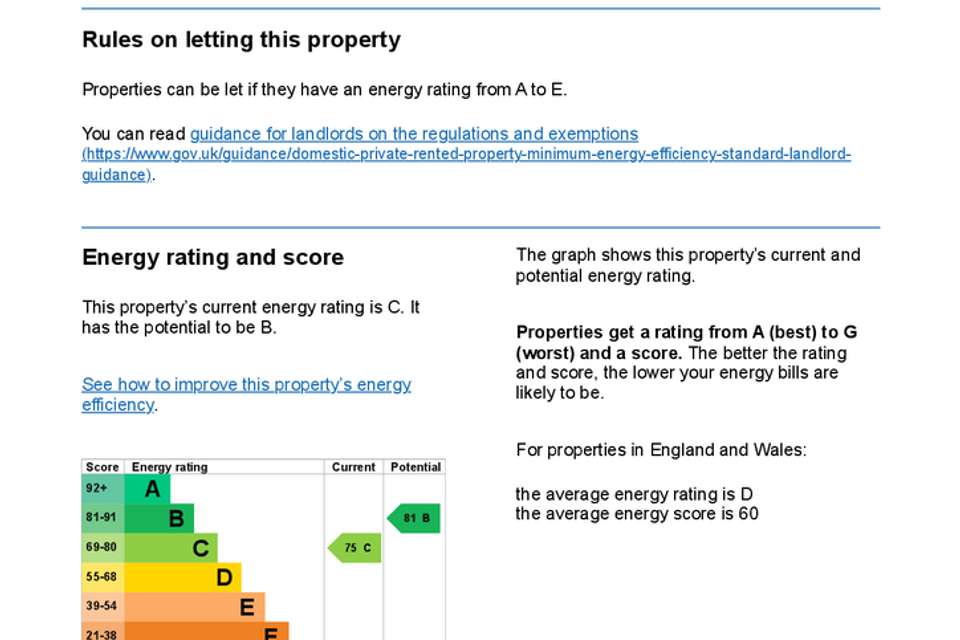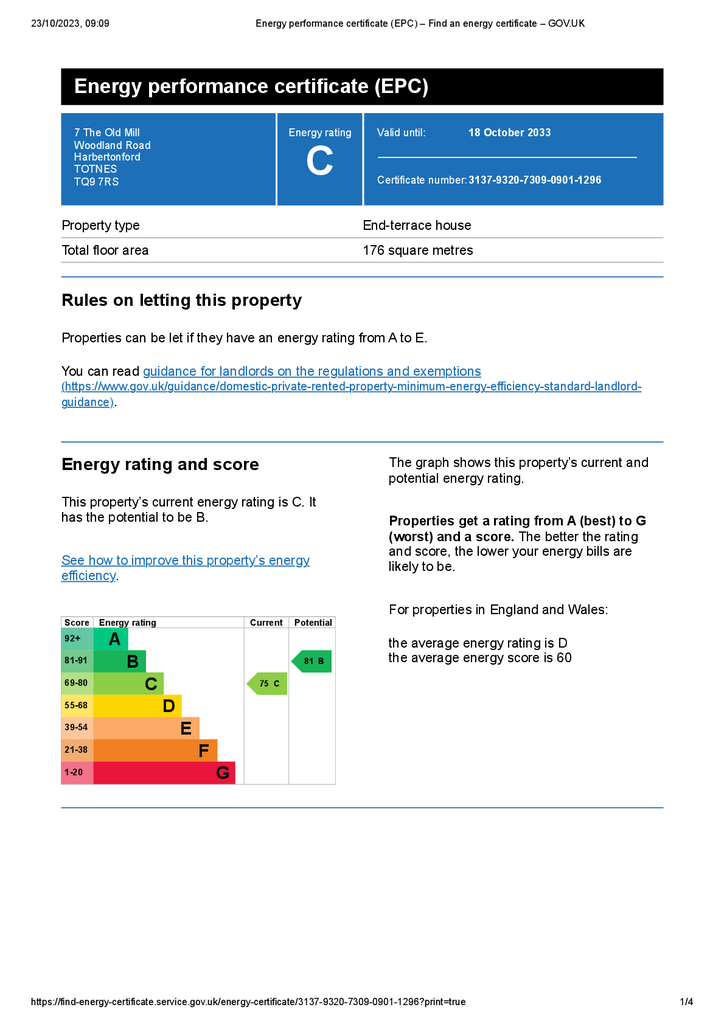3 bedroom end of terrace house for sale
Woodland Road, Totnes TQ9terraced house
bedrooms
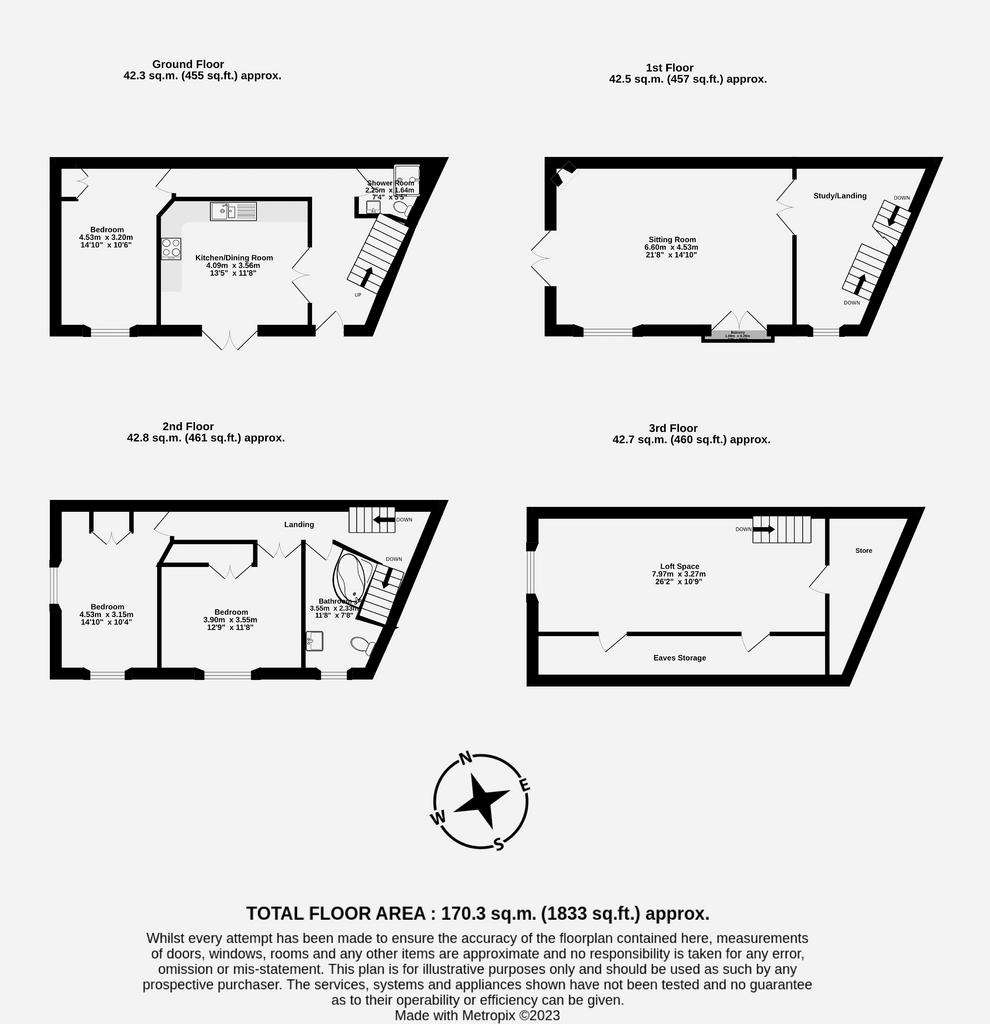
Property photos

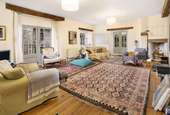
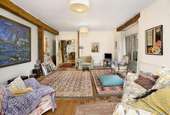
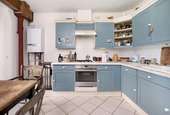
+17
Property description
A characterful three-bedroom, end terrace converted Grade II listed Mill with impressive open plan living, courtyard gardens, parking set in the desirable village of Harbetonford.
Mileages
Totnes (3.9 miles), Newton Abbot (12.3 miles), Plymouth (25.1 miles), Exeter (32.5 miles) via Devon Expressway/A38. London Paddington via Totnes Train Station approx. 2.45 hours).
Situation
The Converted Grade II Listed Old Mill is located in the Harborne valley at Harbertonford. Which has a Primary School, Church, village hall, an excellent village store/Post Office and a petrol station. The village sits alongside the River Harbourne and is about three miles to the south of Totnes, the commercial centre for this part of Devon. The coast is a short distance away with the sailing centre of Dartmouth some six miles to the south. For those who like a round of golf there is Dartmouth Golf and Country Club, Thurlestone and Dainton courses are all within striking distance. The surrounding countryside is of outstanding natural beauty with wonderful coastal and countryside walks. Communications are superb with the mainline railway station at Totnes giving direct access to London Paddington and the A38 Devon Expressway easily accessible, linking Plymouth and Exeter where it connects with the M5.
Description
7 The Old Mill is Grade II listed a former woollen mill built in the late 18th-early 19th century, being the end terrace set in a quiet position in the corner with ground floor courtyard gardens with terraced doors opening out from the kitchen/breakfast room. Characterful original structural roof beams throughout the property along with iron stanchions and pillars with excellent ceiling heights and a light and airy feel throughout. Impressive sitting room enjoying plenty of natural light with double doors opening out onto a westerly facing terrace. On the second floor there is a staircase leading to the loft space currently used as a studio with a gable end window, the versatile accommodation offers a ground floor bedroom and shower room. All set in the desirable village of Harbertonford. A pleasant leafy outlook towards to the River Harbourne and wooded hill beyond.
Accommodation
Entering in through the front door into the inner hall with tiled floor, space for a dresser and hanging coats. Double doors opening into the kitchen/breakfast room with exposed beams and original iron pillars with double doors opening onto the terrace. A range of wall mounted and under counter units with a four-ring gas hob, integrated double oven. Space for washing machine, dishwasher and fridge freezer. Vaillant combi boiler. Rear hall with exposed beams and iron pillars. Ground floor bedroom with sash window overlooking the front courtyard, built-in cupboards. Ground floor shower room with hand wash basin and vanity unit, W.C., good size shower enclosure with shower valve and panelled surround. Characterful staircase with wooden balustrades and spindles leads to the first floor.
First Floor
Exposed wooden floorboards to the landing. Plenty of space for a study area or shelving for books. Sash window overlooking the front gardens. Exposed wooden beams. Double doors opening into the sitting room with exposed wooden floorboards, large sash window overlooking the front gardens and double doors opening to balustrade. Gable end double doors opening onto a walled patio which is westerly facing. Open chimney breast (currently not used). Stairs rise to the second floor.
Second Floor
Landing with wooden steps leading to the loft space. Two bedrooms, double doors opening into bedroom one with built-in wardrobes and views over the front gardens and across the valley to a leafy village outlook. Bedroom Two with dual aspect with southerly and west facing sash windows, built-in wardrobe. Bathroom with oval corner style bath with hand mixer tap shower attachment, W.C. and hand wash basin with a front aspect over the garden. Wooden steps with handrail leading to the loft space.
Loft Space
With gable end sash window, spanning the whole length of the building. Useful storage cupboard to one end and access to the under-eave storage area with wall lights, radiator, partially exposed roof frames. Ceiling void for potential for storage.
Gardens and Outside
The property is accessed from the main parking area with parking for two vehicles with steps leading up through the shared lawn leading to the front of the Old Mill building. Number 7 is tucked in the corner with trellising honeysuckle with some mature planting, plenty of space for an outside dining table or additional planting. The westerly facing terrace is walled on two sides with a patio area and mature planted border with trellising.
Services
Mains electricity, mains water, mains drainage, mains gas (Vaillant gas combi boiler for hot water and heating).
Local Authority/Council Tax Band/Tenure
South Hams District Council. Council Tax Band E. Tenure Freehold.
Viewing Arrangements
Strictly by appointment with a member of the Rendells team.
Directions
Take the main A381 from Totnes to Kingsbridge on entering Harbertonford passing the Petrol Station on your left, take the next right passing the Church and then second left into the Old Mill.What three words: deployed.shimmered.touchy
Council Tax Band: E
Tenure: Freehold
Mileages
Totnes (3.9 miles), Newton Abbot (12.3 miles), Plymouth (25.1 miles), Exeter (32.5 miles) via Devon Expressway/A38. London Paddington via Totnes Train Station approx. 2.45 hours).
Situation
The Converted Grade II Listed Old Mill is located in the Harborne valley at Harbertonford. Which has a Primary School, Church, village hall, an excellent village store/Post Office and a petrol station. The village sits alongside the River Harbourne and is about three miles to the south of Totnes, the commercial centre for this part of Devon. The coast is a short distance away with the sailing centre of Dartmouth some six miles to the south. For those who like a round of golf there is Dartmouth Golf and Country Club, Thurlestone and Dainton courses are all within striking distance. The surrounding countryside is of outstanding natural beauty with wonderful coastal and countryside walks. Communications are superb with the mainline railway station at Totnes giving direct access to London Paddington and the A38 Devon Expressway easily accessible, linking Plymouth and Exeter where it connects with the M5.
Description
7 The Old Mill is Grade II listed a former woollen mill built in the late 18th-early 19th century, being the end terrace set in a quiet position in the corner with ground floor courtyard gardens with terraced doors opening out from the kitchen/breakfast room. Characterful original structural roof beams throughout the property along with iron stanchions and pillars with excellent ceiling heights and a light and airy feel throughout. Impressive sitting room enjoying plenty of natural light with double doors opening out onto a westerly facing terrace. On the second floor there is a staircase leading to the loft space currently used as a studio with a gable end window, the versatile accommodation offers a ground floor bedroom and shower room. All set in the desirable village of Harbertonford. A pleasant leafy outlook towards to the River Harbourne and wooded hill beyond.
Accommodation
Entering in through the front door into the inner hall with tiled floor, space for a dresser and hanging coats. Double doors opening into the kitchen/breakfast room with exposed beams and original iron pillars with double doors opening onto the terrace. A range of wall mounted and under counter units with a four-ring gas hob, integrated double oven. Space for washing machine, dishwasher and fridge freezer. Vaillant combi boiler. Rear hall with exposed beams and iron pillars. Ground floor bedroom with sash window overlooking the front courtyard, built-in cupboards. Ground floor shower room with hand wash basin and vanity unit, W.C., good size shower enclosure with shower valve and panelled surround. Characterful staircase with wooden balustrades and spindles leads to the first floor.
First Floor
Exposed wooden floorboards to the landing. Plenty of space for a study area or shelving for books. Sash window overlooking the front gardens. Exposed wooden beams. Double doors opening into the sitting room with exposed wooden floorboards, large sash window overlooking the front gardens and double doors opening to balustrade. Gable end double doors opening onto a walled patio which is westerly facing. Open chimney breast (currently not used). Stairs rise to the second floor.
Second Floor
Landing with wooden steps leading to the loft space. Two bedrooms, double doors opening into bedroom one with built-in wardrobes and views over the front gardens and across the valley to a leafy village outlook. Bedroom Two with dual aspect with southerly and west facing sash windows, built-in wardrobe. Bathroom with oval corner style bath with hand mixer tap shower attachment, W.C. and hand wash basin with a front aspect over the garden. Wooden steps with handrail leading to the loft space.
Loft Space
With gable end sash window, spanning the whole length of the building. Useful storage cupboard to one end and access to the under-eave storage area with wall lights, radiator, partially exposed roof frames. Ceiling void for potential for storage.
Gardens and Outside
The property is accessed from the main parking area with parking for two vehicles with steps leading up through the shared lawn leading to the front of the Old Mill building. Number 7 is tucked in the corner with trellising honeysuckle with some mature planting, plenty of space for an outside dining table or additional planting. The westerly facing terrace is walled on two sides with a patio area and mature planted border with trellising.
Services
Mains electricity, mains water, mains drainage, mains gas (Vaillant gas combi boiler for hot water and heating).
Local Authority/Council Tax Band/Tenure
South Hams District Council. Council Tax Band E. Tenure Freehold.
Viewing Arrangements
Strictly by appointment with a member of the Rendells team.
Directions
Take the main A381 from Totnes to Kingsbridge on entering Harbertonford passing the Petrol Station on your left, take the next right passing the Church and then second left into the Old Mill.What three words: deployed.shimmered.touchy
Council Tax Band: E
Tenure: Freehold
Council tax
First listed
Over a month agoEnergy Performance Certificate
Woodland Road, Totnes TQ9
Placebuzz mortgage repayment calculator
Monthly repayment
The Est. Mortgage is for a 25 years repayment mortgage based on a 10% deposit and a 5.5% annual interest. It is only intended as a guide. Make sure you obtain accurate figures from your lender before committing to any mortgage. Your home may be repossessed if you do not keep up repayments on a mortgage.
Woodland Road, Totnes TQ9 - Streetview
DISCLAIMER: Property descriptions and related information displayed on this page are marketing materials provided by Rendells - Totnes. Placebuzz does not warrant or accept any responsibility for the accuracy or completeness of the property descriptions or related information provided here and they do not constitute property particulars. Please contact Rendells - Totnes for full details and further information.





