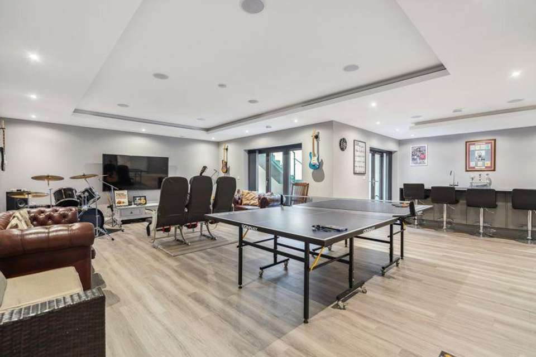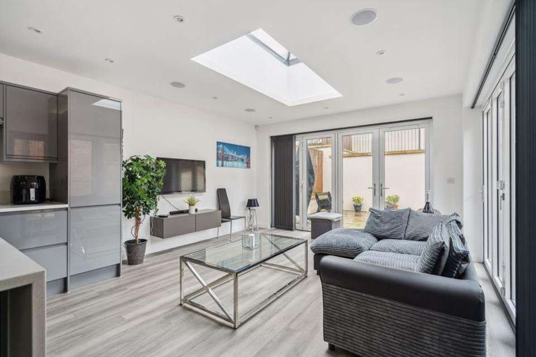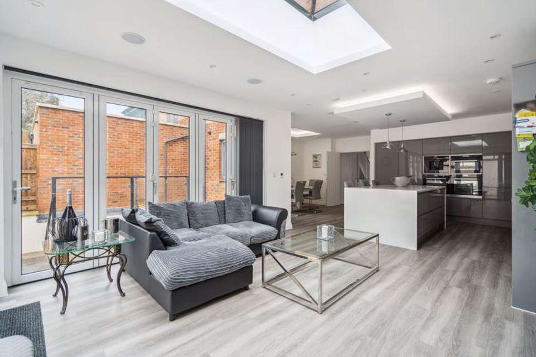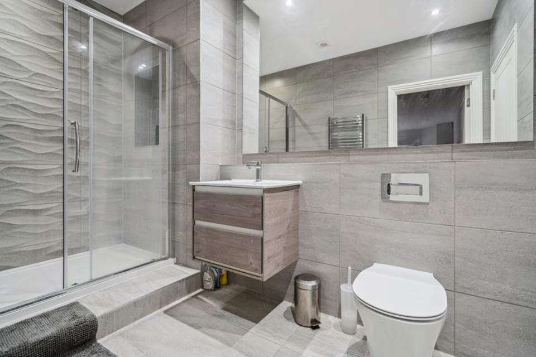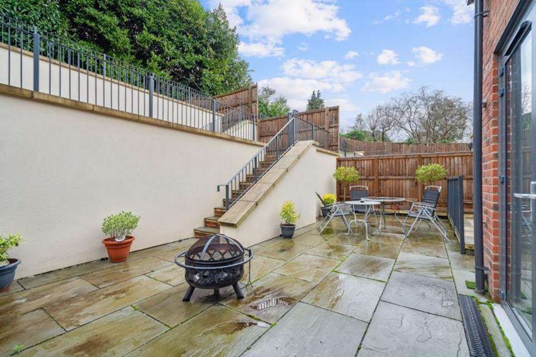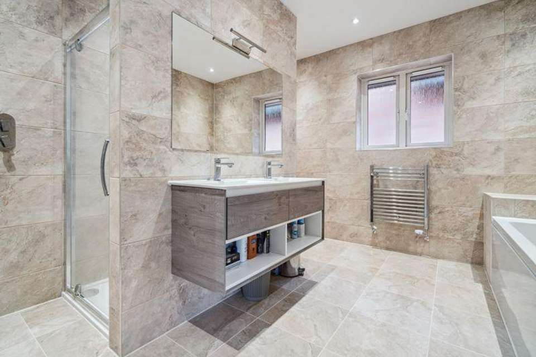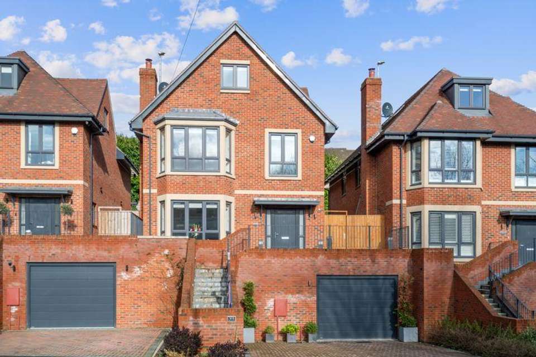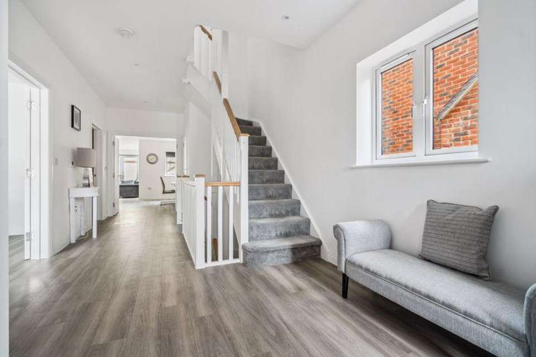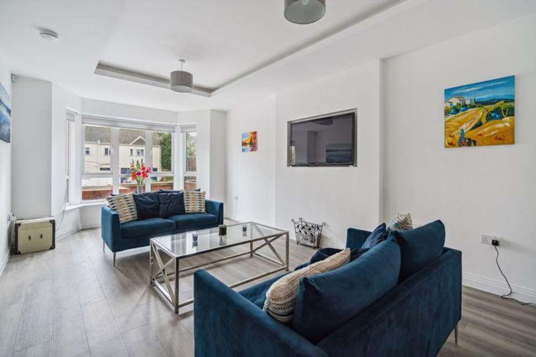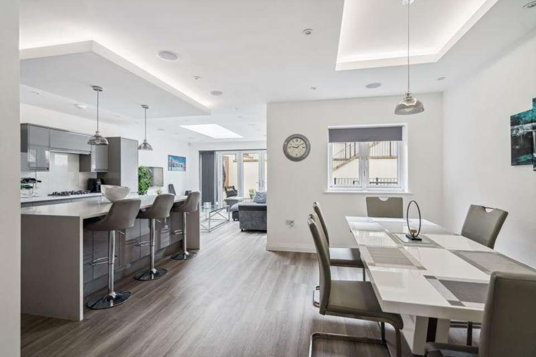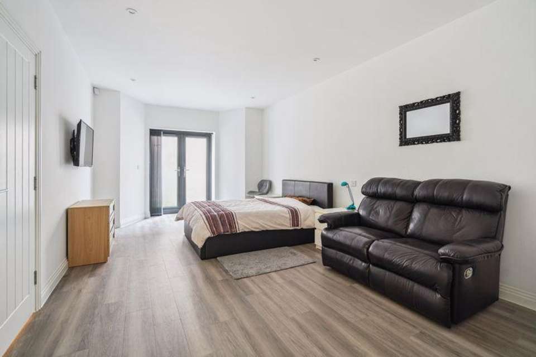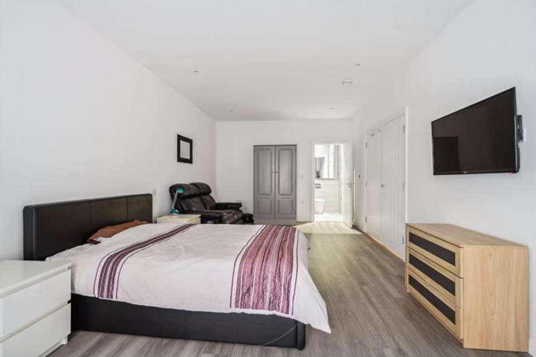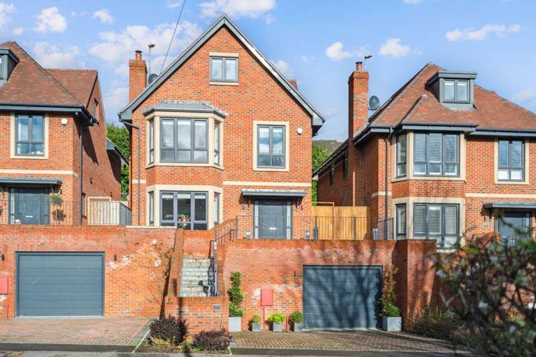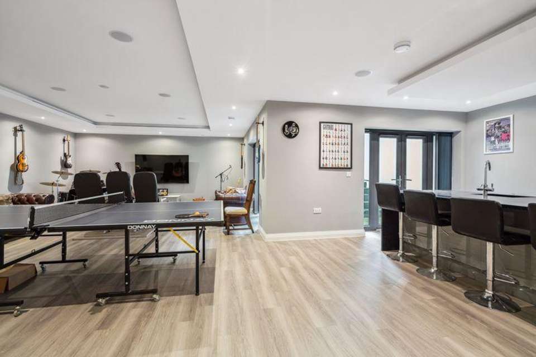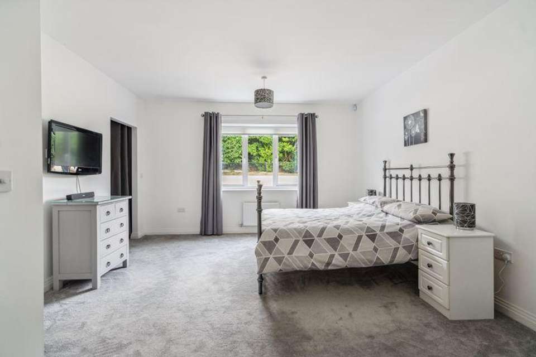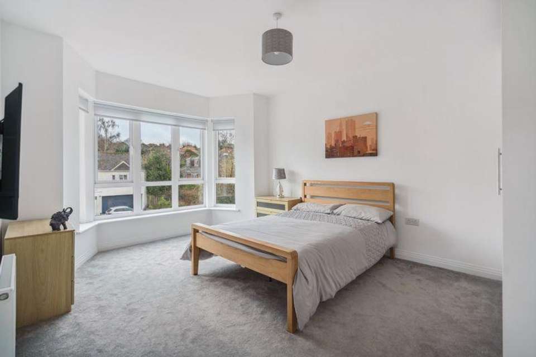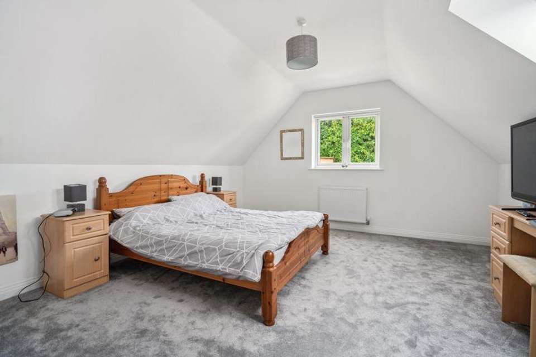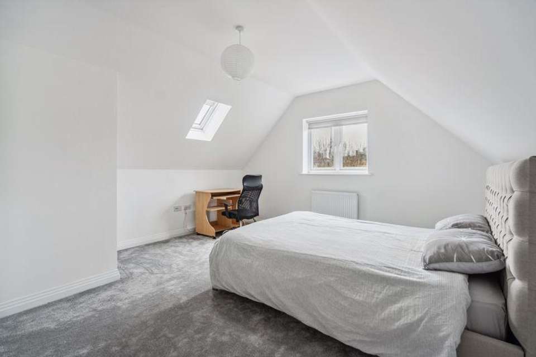5 bedroom detached house for sale
30 B Deanway, Chalfont St. Gilesdetached house
bedrooms
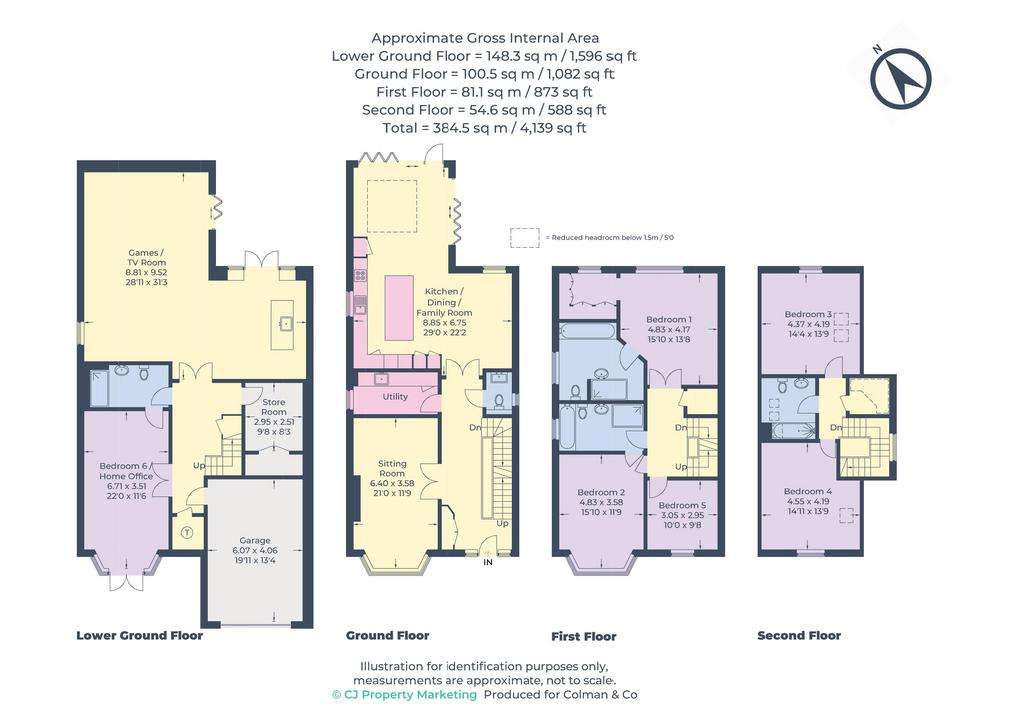
Property photos

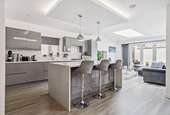
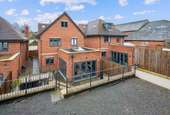
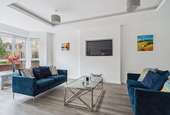
+19
Property description
An amazing family house with in excess of 4000 square feet of space arranged over four floors. Lower ground floor rooms provide a huge Entertaining Area - Bedroom or Home Office - Bathroom suite. There is access to the garden and oversized garage.
THE PROPERTY
A deceptively large family home with impressive versatile accommodation over four floors. Lower ground floor rooms provide a huge Entertaining Area, Bedroom or Home Office and Bathroom suite. There is access to the garden and large garage.
ACCOMMODATION
Ground Floor:Reception Hall coats cupboard, wood floor.Cloakroom low level WC, vanity basin, tiled walls and floor. Sitting Room with bay window, wood floor, concealed lighting.Kitchen - Dining Room - Family Room superb, well-equipped kitchen with extensive range of cupboards and drawers, island breakfast unit, microwave, two ovens, coffee machine, fridge, freezer, gas hob, extractor, dishwasher, concealed lighting, lantern skylight, two sets of bi-fold doors to terraces and garden.Utility Room plumbing for washing machine, sink unit, cupboard containing gas fired central heating boiler for underfloor heating on two floors and radiators on first and second floors. Lower Ground Floor:Cupboard containing pressurised water tank, water softener. Storage cupboard. Store Room doors to plant room.Bedroom 6/Home Office with double doors to light well.En Suite Jack & Jill shower room with wide shower cubicle, vanity basin, low level WC, tiled walls and floor.Games - TV Room with concealed lighting, wood flooring, island bar unit with sink, fridge, dishwasher, bi-fold double doors to terrace.Garage with automatic up and over door, store room.First Floor:Landing large linen cupboard.Bedroom 1 with dressing room with fitted wardrobes, drawers and shelves.En Suite bathroom with bath, shower handset, twin vanity unit, low level WC, shower cubicle, tiled walls and floor.Bedroom 2 with bay window, fitted wardrobes.En Suite Jack & Jill bathroom with bath, shower handset, vanity basin, shower cubicle, low level WC, tiled walls and floor.Bedroom 5Second Floor:Landing eaves cupboard.Bedroom 3Bedroom 4Bathroom with bath, shower above, vanity basin, low level WC, tiled walls and floor.
OUTSIDE
The tiered rear gardens are on four levels and enclosed by fencing and hedging. From the Kitchen-Dining-Family Room, there is a wide sheltered terrace with stairs to a lower ground floor terrace and steps up to two further areas, all securely enclosed with wrought iron fencing and handrails. Outside lighting. To the front, there is a driveway serving the garage and parking for two cars. Stairs lead to an upper terrace and the property. A gate provides secure access to the rear.Chalfont St Giles is a picturesque village with a good range of the amenities required for day-to-day living. There are Mainline Stations in Gerrards Cross and Chalfont & Latimer. Junction 2 of the M40 is within driving distance, connecting to Junction 16 of the M25.
Council Tax Band: G
Tenure: Freehold
THE PROPERTY
A deceptively large family home with impressive versatile accommodation over four floors. Lower ground floor rooms provide a huge Entertaining Area, Bedroom or Home Office and Bathroom suite. There is access to the garden and large garage.
ACCOMMODATION
Ground Floor:Reception Hall coats cupboard, wood floor.Cloakroom low level WC, vanity basin, tiled walls and floor. Sitting Room with bay window, wood floor, concealed lighting.Kitchen - Dining Room - Family Room superb, well-equipped kitchen with extensive range of cupboards and drawers, island breakfast unit, microwave, two ovens, coffee machine, fridge, freezer, gas hob, extractor, dishwasher, concealed lighting, lantern skylight, two sets of bi-fold doors to terraces and garden.Utility Room plumbing for washing machine, sink unit, cupboard containing gas fired central heating boiler for underfloor heating on two floors and radiators on first and second floors. Lower Ground Floor:Cupboard containing pressurised water tank, water softener. Storage cupboard. Store Room doors to plant room.Bedroom 6/Home Office with double doors to light well.En Suite Jack & Jill shower room with wide shower cubicle, vanity basin, low level WC, tiled walls and floor.Games - TV Room with concealed lighting, wood flooring, island bar unit with sink, fridge, dishwasher, bi-fold double doors to terrace.Garage with automatic up and over door, store room.First Floor:Landing large linen cupboard.Bedroom 1 with dressing room with fitted wardrobes, drawers and shelves.En Suite bathroom with bath, shower handset, twin vanity unit, low level WC, shower cubicle, tiled walls and floor.Bedroom 2 with bay window, fitted wardrobes.En Suite Jack & Jill bathroom with bath, shower handset, vanity basin, shower cubicle, low level WC, tiled walls and floor.Bedroom 5Second Floor:Landing eaves cupboard.Bedroom 3Bedroom 4Bathroom with bath, shower above, vanity basin, low level WC, tiled walls and floor.
OUTSIDE
The tiered rear gardens are on four levels and enclosed by fencing and hedging. From the Kitchen-Dining-Family Room, there is a wide sheltered terrace with stairs to a lower ground floor terrace and steps up to two further areas, all securely enclosed with wrought iron fencing and handrails. Outside lighting. To the front, there is a driveway serving the garage and parking for two cars. Stairs lead to an upper terrace and the property. A gate provides secure access to the rear.Chalfont St Giles is a picturesque village with a good range of the amenities required for day-to-day living. There are Mainline Stations in Gerrards Cross and Chalfont & Latimer. Junction 2 of the M40 is within driving distance, connecting to Junction 16 of the M25.
Council Tax Band: G
Tenure: Freehold
Interested in this property?
Council tax
First listed
Over a month ago30 B Deanway, Chalfont St. Giles
Marketed by
Colman & Co - Chalfont St Giles 3 The Green High Street, Chalfont St Giles HP8 4QFPlacebuzz mortgage repayment calculator
Monthly repayment
The Est. Mortgage is for a 25 years repayment mortgage based on a 10% deposit and a 5.5% annual interest. It is only intended as a guide. Make sure you obtain accurate figures from your lender before committing to any mortgage. Your home may be repossessed if you do not keep up repayments on a mortgage.
30 B Deanway, Chalfont St. Giles - Streetview
DISCLAIMER: Property descriptions and related information displayed on this page are marketing materials provided by Colman & Co - Chalfont St Giles. Placebuzz does not warrant or accept any responsibility for the accuracy or completeness of the property descriptions or related information provided here and they do not constitute property particulars. Please contact Colman & Co - Chalfont St Giles for full details and further information.





