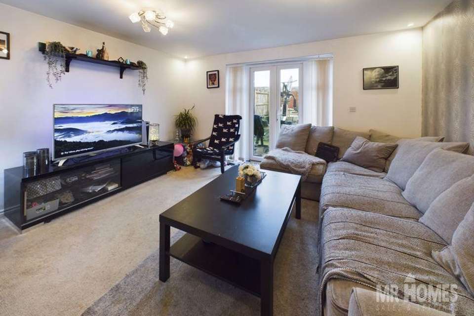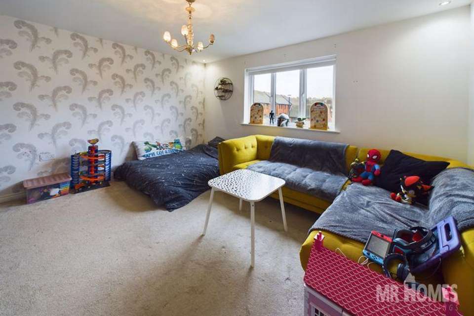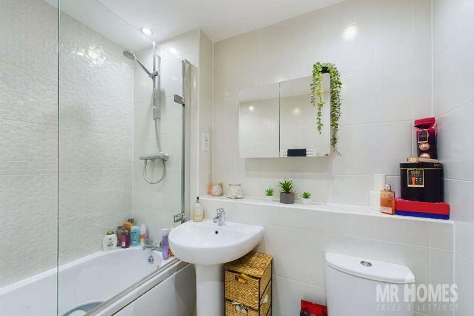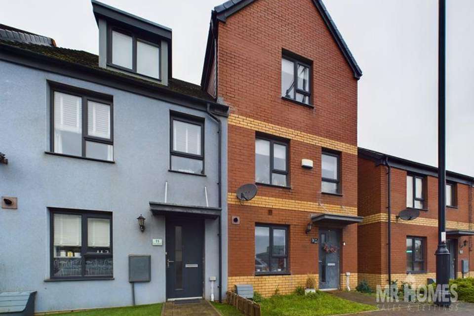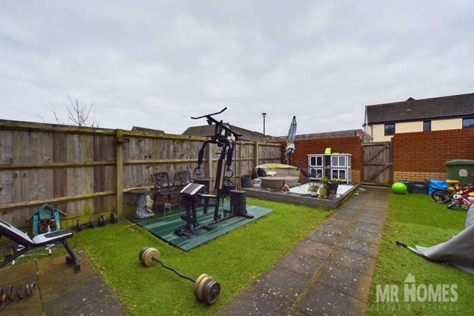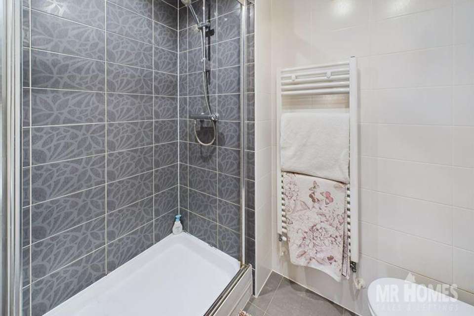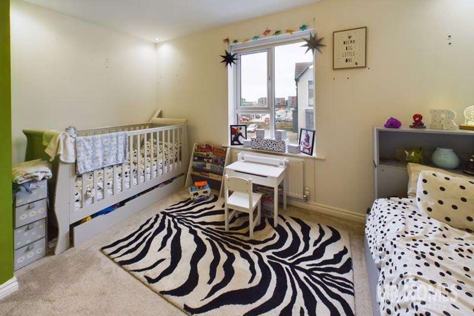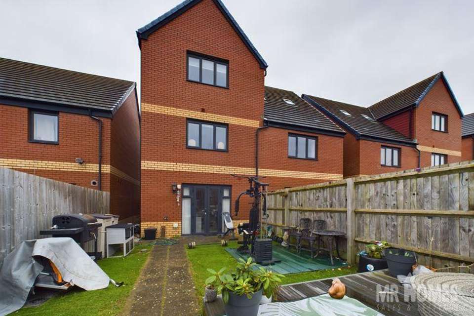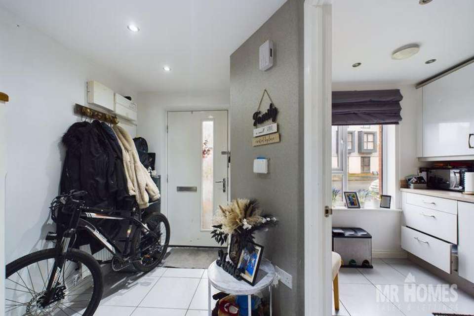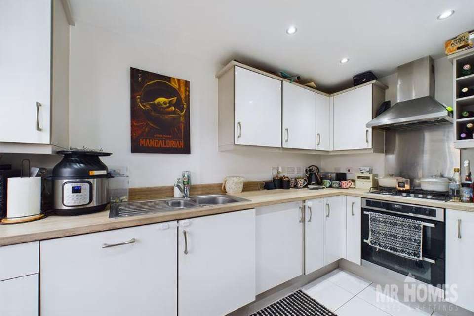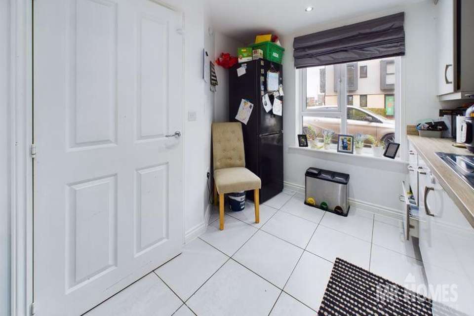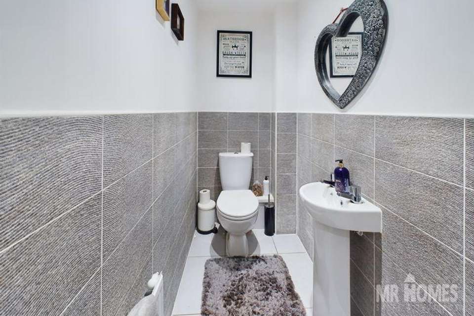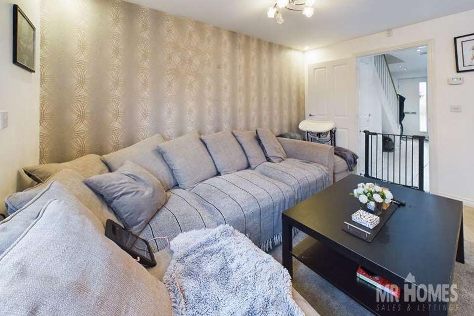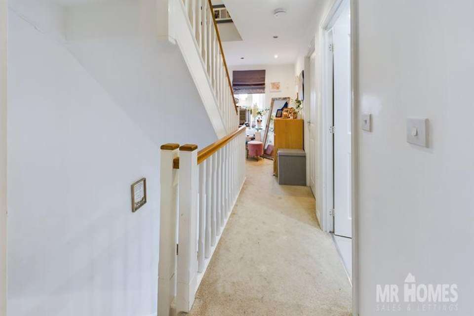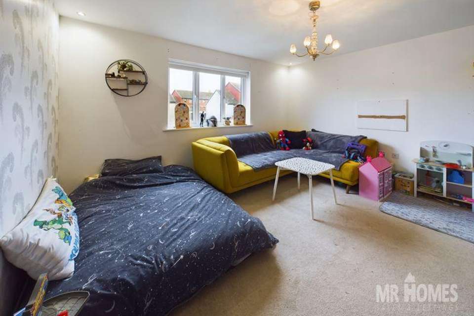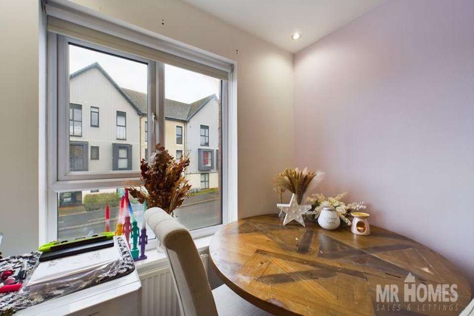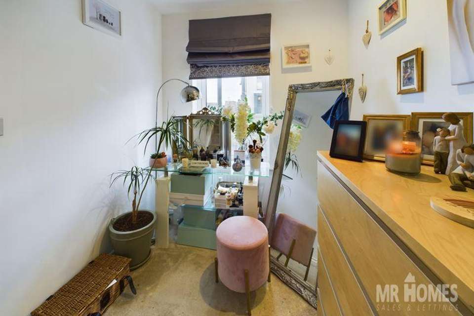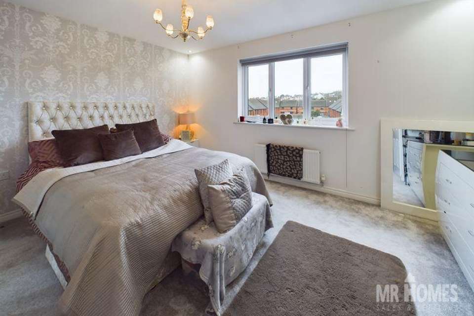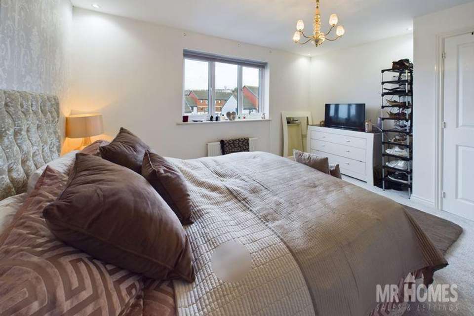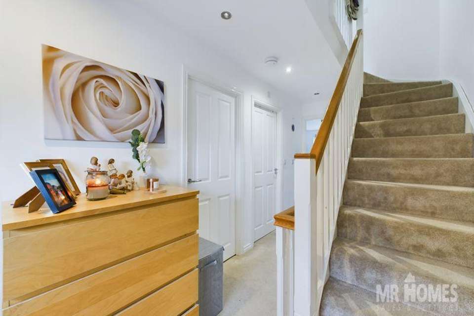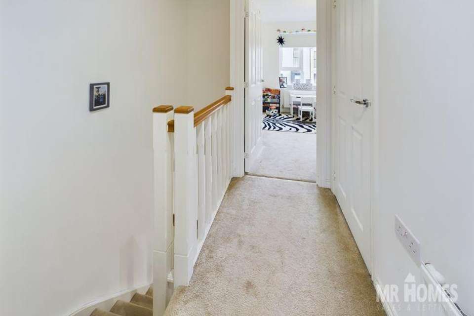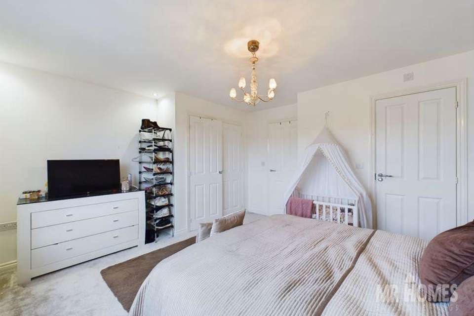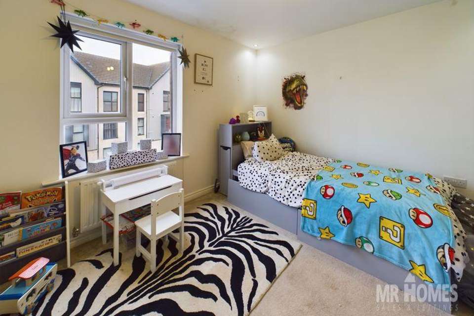4 bedroom semi-detached house for sale
Ffordd Y Mileniwm, Barry. The Vale of Glamorgan. CF62 5BDsemi-detached house
bedrooms
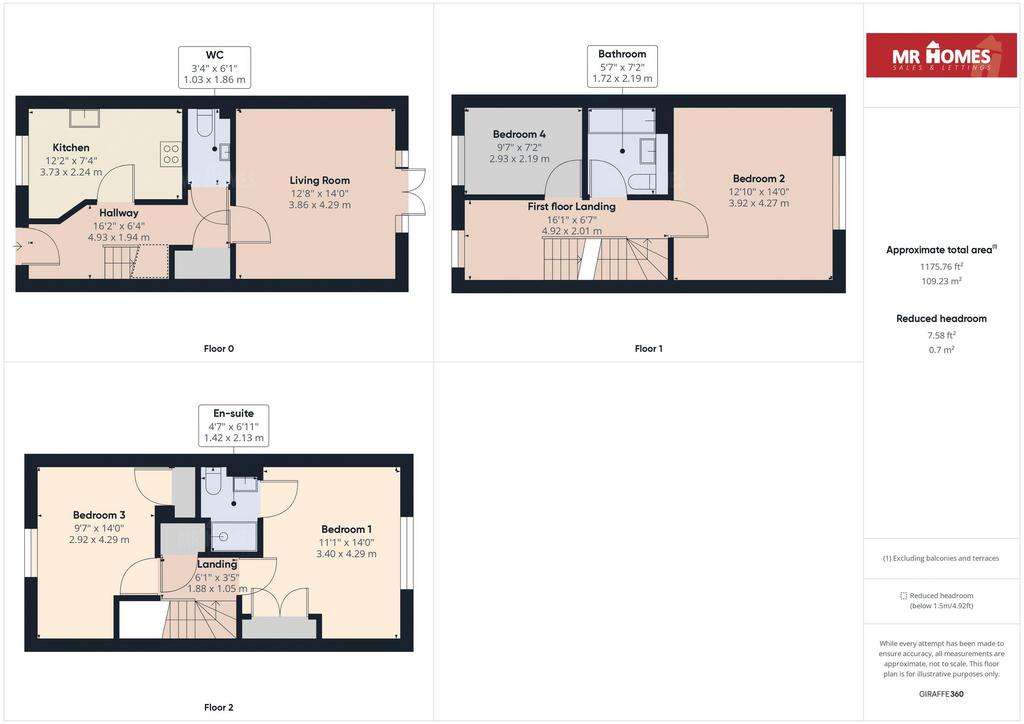
Property photos

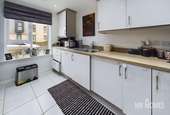
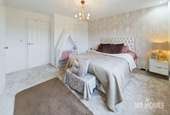
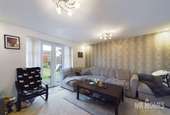
+23
Property description
* Offers in the Region Of: £279,950 * NO CHAIN!!! MOVE STRAIGHT INTO THIS VERY WELL PRESENTED 4-BED SEMI-DETAHCED TOWN HOUSE STYLE FAMILY HOME - FLEXIBLE ACCOMMODATION OVER THREE FLOORS - GENEROUS GROUND FLOOR RECEPTION ROOM with ACCESS to PRIVATE & ENCLOSED REAR GARDEN - DOWNSTAIRS WC - MODERN FAMILY BATHROOM SUITE - BEDROOM 1 WITH EN-SUITE - uPVC D/G WINDOWS - GAS C/H with COMBI-BOILER - ALLOCATED PARKING TO REAR - FREEHOLD
MR HOMES are very pleased to Offer FOR SALE this 4-Bedroom Semi-Detached Spacious Family Home, comprising in brief; Entrance Hallway; Large Living Room; Modern Kitchen; Downstairs WC; Staircase to the 1st Floor Landing giving access to Bedrooms 2 and4 & Modern Family Bathroom; Second staircase rising to 2nd Floor Landing giving access to Bedroom 1 with En-Suite & Bedroom 3 (both very generous doubles). The West facing Rear Garden has a mixture of Paving, Lawn and a Raised Decking Are. uPVC Double Glazing Windows & Gas Central Heating powered by an Ideal Logic Combi-Boiler.
EPC Rating: B Council Tax Band: E
Viewings Strictly by Appointment Only [use Contact Agent Button] or visit WWW.MR-HOMES.CO.UK
FREE MORTGAGE ADVICE AVAILABLE FROM INDEPENDENT SPECIALISTS INFIMO Ltd, [use Contact Agent Button] opt. 4
Entrance Hall - 16' 2'' x 6' 4'' (4.92m x 1.93m)
Accessed via Composite Front Door with Obscured Double Glazed Panel; Tiled Flooring; Radiator; RCD Consumer Unit and access to Kitchen, Downstairs WC, Understairs Storage and Living Room; stars rising to First Floor
Kitchen - 12' 2'' x 7' 4'' (3.71m x 2.23m)
Tiled flooring; Matching Base and Wall Units with Worktops Over and matching Splashbacks; Integrated Electric Oven; Gas Hob; Extractor Hood Over; Stainless Steel Sink with Mixer Tap; Cupboard containing Central Heating Boiler; uPVC Double Glazed window to front
Downstairs WC - 6' 1'' x 3' 4'' (1.85m x 1.02m)
Tiled flooring; Radiator; WC; Pedestal Wash Hand Basin with Separate Hot and Cold Taps
Living Room - 12' 8'' x 14' 0'' (3.86m x 4.26m)
Carpeted; radiator; uPVC Double Glazed French Doors leading to Rear Garden
First Floor Landing - 16' 1'' x 6' 7'' MAX (4.90m x 2.01m MAX)
Carpeted; Radiator; uPVC Double Glazed Window to Front; access to Bedrooms 2 & 4 and Family Bathroom; Stairs rising to Second Floor
Bedroom 2 - 12' 10'' x 14' 0'' (3.91m x 4.26m)
Carpeted; Radiator; uPVC Double Glazed Window to Rear
Bedroom 4 - 9' 7'' x 7' 2'' (2.92m x 2.18m)
Carpeted; Radiator; uPVC Double Glazed Window to Front
Family Bathroom - 5' 7'' x 7' 2'' (1.70m x 2.18m)
Tiled Flooring; Ladder Type Wall Mounted Radiator; Panelled Bath with Mains Shower Over; Pedestal Wash Hand Basin; WC
Second Floor Landing - 6' 1'' x 3' 5'' (1.85m x 1.04m)
Bedroom 1 - 11' 1'' x 14' 0'' (3.38m x 4.26m)
Carpeted; Radiator; Built-in Double Wardrobes; uPVC Double Glazed Window to Rear; En-suite accessed via timber door
En-suite - 4' 7'' x 6' 11'' (1.40m x 2.11m)
Tiled Flooring; Ladder Style Radiator; Double Width Shower with Mains Powered Shower; Pedestal Hand Wash Basin; WC
Bedroom 3
Carpeted; Radiator; Fitted Wardrobe; uPVC Double Glazed Window to Front
Council Tax Band: E
MR HOMES are very pleased to Offer FOR SALE this 4-Bedroom Semi-Detached Spacious Family Home, comprising in brief; Entrance Hallway; Large Living Room; Modern Kitchen; Downstairs WC; Staircase to the 1st Floor Landing giving access to Bedrooms 2 and4 & Modern Family Bathroom; Second staircase rising to 2nd Floor Landing giving access to Bedroom 1 with En-Suite & Bedroom 3 (both very generous doubles). The West facing Rear Garden has a mixture of Paving, Lawn and a Raised Decking Are. uPVC Double Glazing Windows & Gas Central Heating powered by an Ideal Logic Combi-Boiler.
EPC Rating: B Council Tax Band: E
Viewings Strictly by Appointment Only [use Contact Agent Button] or visit WWW.MR-HOMES.CO.UK
FREE MORTGAGE ADVICE AVAILABLE FROM INDEPENDENT SPECIALISTS INFIMO Ltd, [use Contact Agent Button] opt. 4
Entrance Hall - 16' 2'' x 6' 4'' (4.92m x 1.93m)
Accessed via Composite Front Door with Obscured Double Glazed Panel; Tiled Flooring; Radiator; RCD Consumer Unit and access to Kitchen, Downstairs WC, Understairs Storage and Living Room; stars rising to First Floor
Kitchen - 12' 2'' x 7' 4'' (3.71m x 2.23m)
Tiled flooring; Matching Base and Wall Units with Worktops Over and matching Splashbacks; Integrated Electric Oven; Gas Hob; Extractor Hood Over; Stainless Steel Sink with Mixer Tap; Cupboard containing Central Heating Boiler; uPVC Double Glazed window to front
Downstairs WC - 6' 1'' x 3' 4'' (1.85m x 1.02m)
Tiled flooring; Radiator; WC; Pedestal Wash Hand Basin with Separate Hot and Cold Taps
Living Room - 12' 8'' x 14' 0'' (3.86m x 4.26m)
Carpeted; radiator; uPVC Double Glazed French Doors leading to Rear Garden
First Floor Landing - 16' 1'' x 6' 7'' MAX (4.90m x 2.01m MAX)
Carpeted; Radiator; uPVC Double Glazed Window to Front; access to Bedrooms 2 & 4 and Family Bathroom; Stairs rising to Second Floor
Bedroom 2 - 12' 10'' x 14' 0'' (3.91m x 4.26m)
Carpeted; Radiator; uPVC Double Glazed Window to Rear
Bedroom 4 - 9' 7'' x 7' 2'' (2.92m x 2.18m)
Carpeted; Radiator; uPVC Double Glazed Window to Front
Family Bathroom - 5' 7'' x 7' 2'' (1.70m x 2.18m)
Tiled Flooring; Ladder Type Wall Mounted Radiator; Panelled Bath with Mains Shower Over; Pedestal Wash Hand Basin; WC
Second Floor Landing - 6' 1'' x 3' 5'' (1.85m x 1.04m)
Bedroom 1 - 11' 1'' x 14' 0'' (3.38m x 4.26m)
Carpeted; Radiator; Built-in Double Wardrobes; uPVC Double Glazed Window to Rear; En-suite accessed via timber door
En-suite - 4' 7'' x 6' 11'' (1.40m x 2.11m)
Tiled Flooring; Ladder Style Radiator; Double Width Shower with Mains Powered Shower; Pedestal Hand Wash Basin; WC
Bedroom 3
Carpeted; Radiator; Fitted Wardrobe; uPVC Double Glazed Window to Front
Council Tax Band: E
Interested in this property?
Council tax
First listed
Over a month agoFfordd Y Mileniwm, Barry. The Vale of Glamorgan. CF62 5BD
Marketed by
Mr Homes - Cardiff West Homes House Suite 9/10, 253 Cowbridge Road West Ely, Cardiff CF5 5TDCall agent on 029 2020 4555
Placebuzz mortgage repayment calculator
Monthly repayment
The Est. Mortgage is for a 25 years repayment mortgage based on a 10% deposit and a 5.5% annual interest. It is only intended as a guide. Make sure you obtain accurate figures from your lender before committing to any mortgage. Your home may be repossessed if you do not keep up repayments on a mortgage.
Ffordd Y Mileniwm, Barry. The Vale of Glamorgan. CF62 5BD - Streetview
DISCLAIMER: Property descriptions and related information displayed on this page are marketing materials provided by Mr Homes - Cardiff West. Placebuzz does not warrant or accept any responsibility for the accuracy or completeness of the property descriptions or related information provided here and they do not constitute property particulars. Please contact Mr Homes - Cardiff West for full details and further information.





