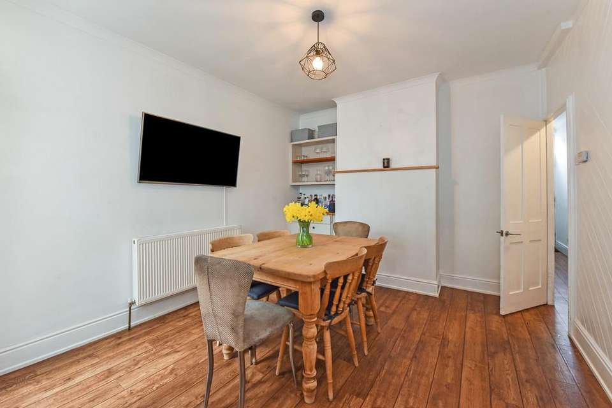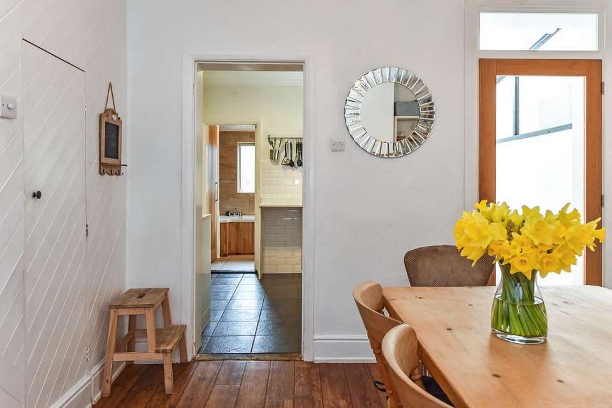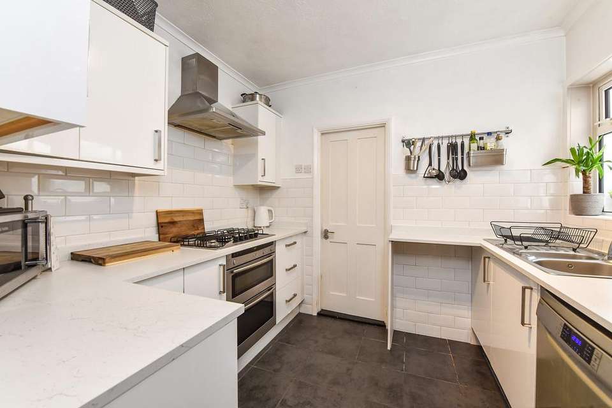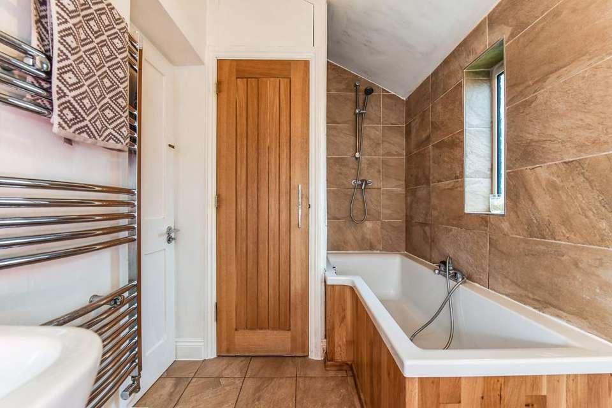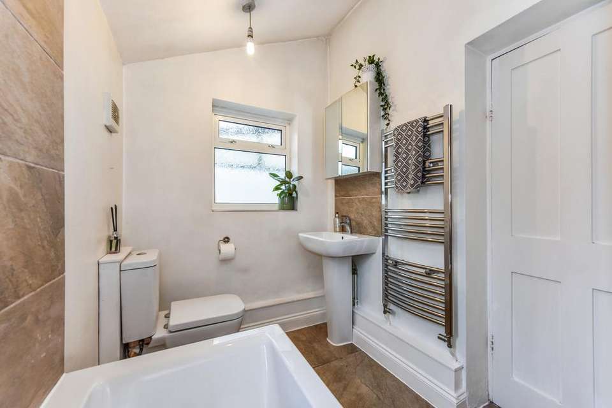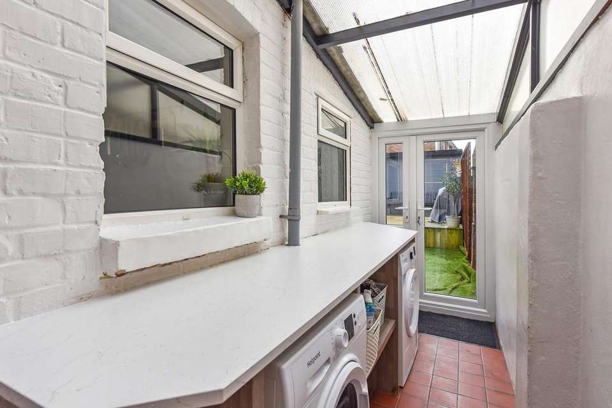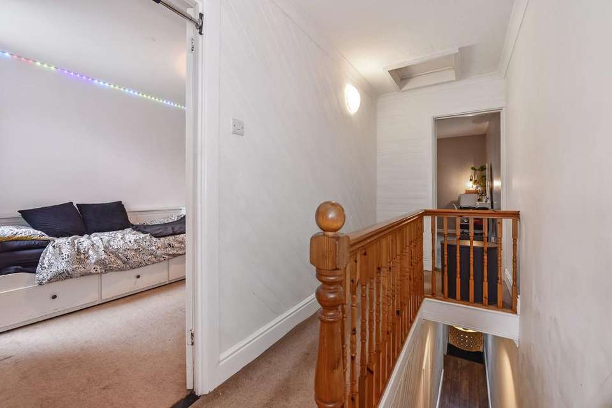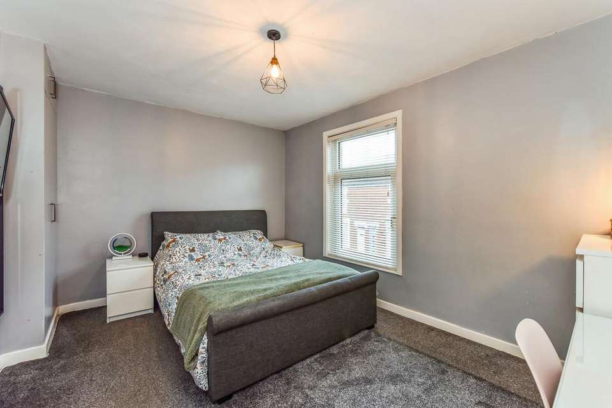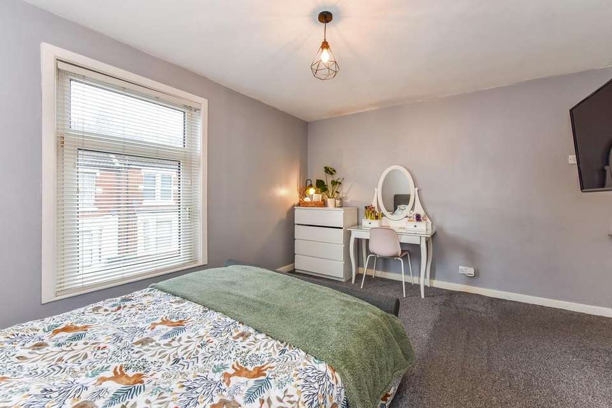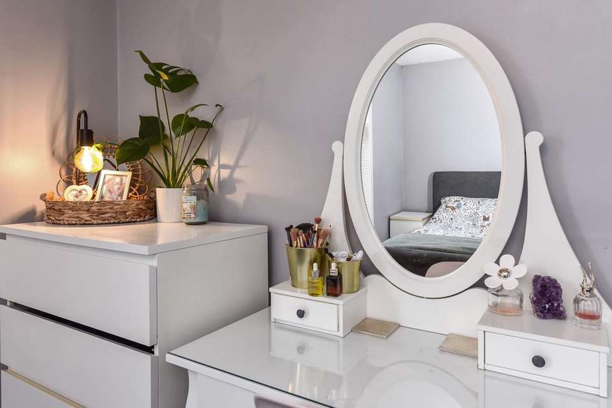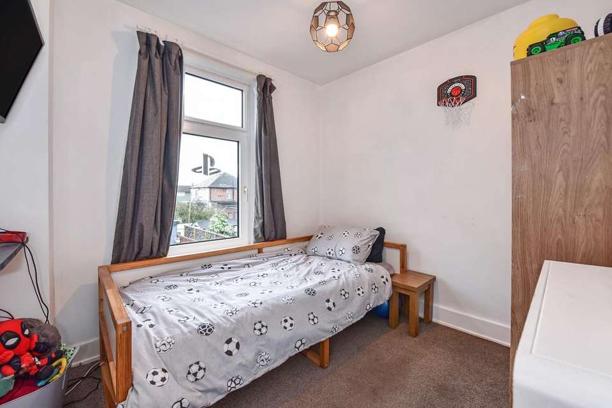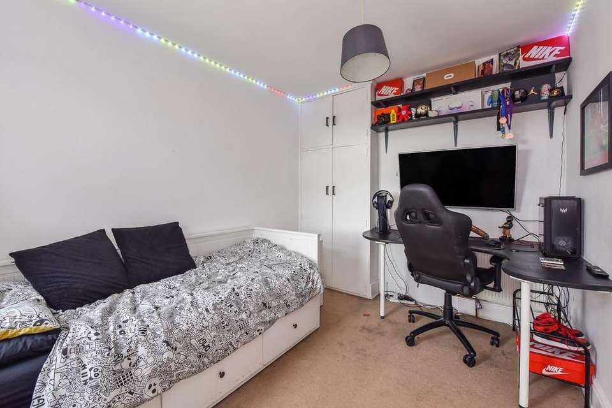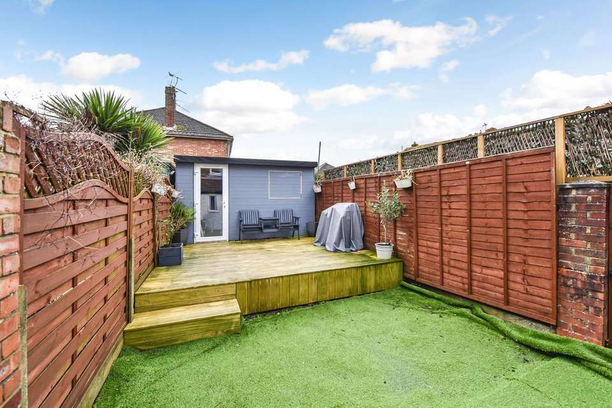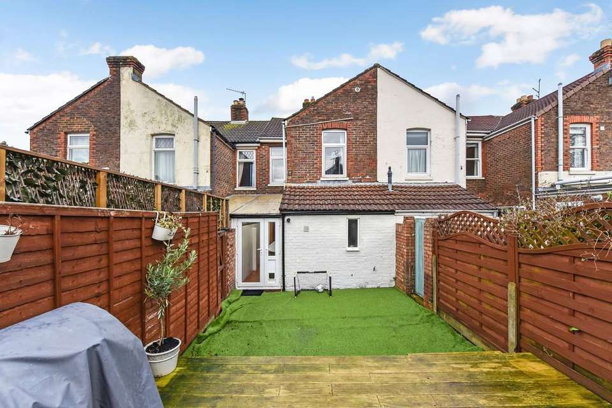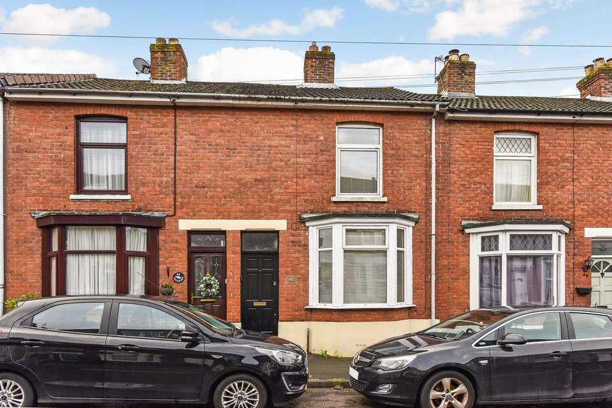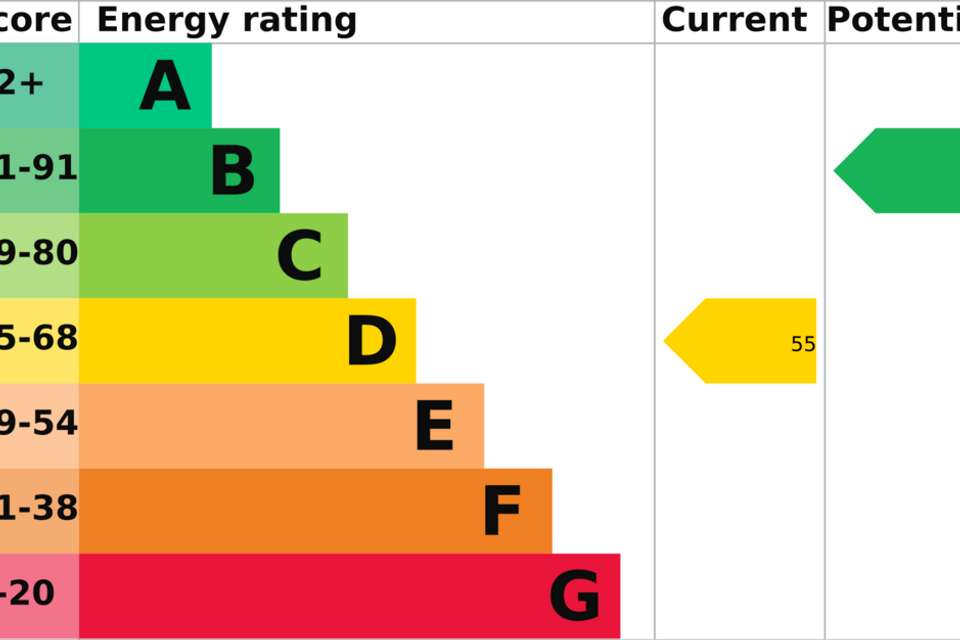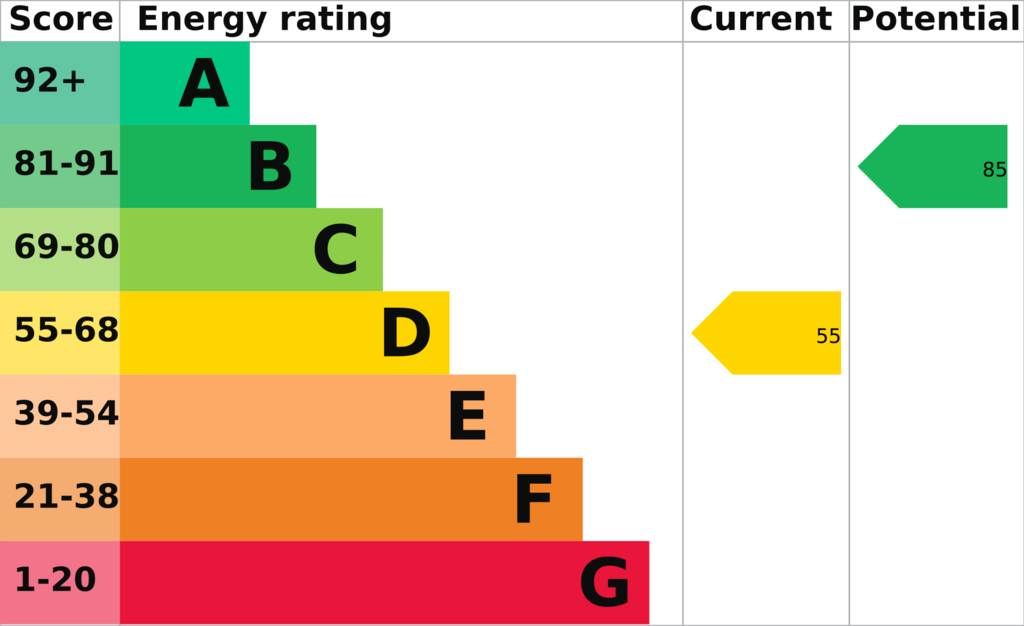3 bedroom terraced house for sale
Western Road, Havant PO9terraced house
bedrooms
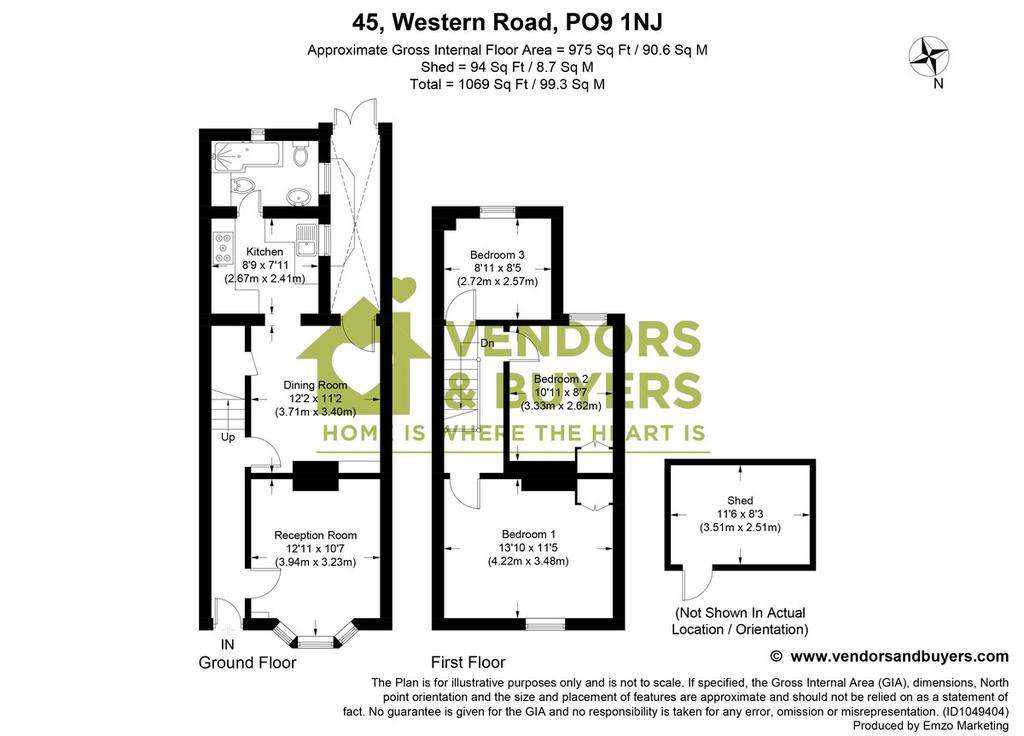
Property photos

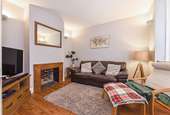
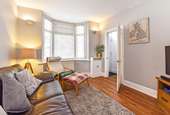
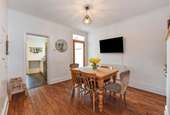
+17
Property description
INTRODUCTION
-+ NO FORWARD CHAIN -+
We are delighted to bring to the open market this character property located in the heart of Havant and within walking distance of Havant and Bedhampton railway stations and the town centre. The property offers three bedrooms, 2 receptions, kitchen, utility/boot room, bathroom and fully enclosed rear garden with a office/bar/storage unit.
ENTRANCE HALL
Front door leading into the hallway, High ceiling, wooden flooring, stairs to first floor, doors leading to:
RECEPTION ROOM 12' 11" x 10' 7" (3.94m x 3.23m)
Large bay window with blinds to the front elevation, wooden floor, radiator, open fire place rear for a log burner, wall lights, smooth ceiling
RECEPTION/DINING ROOM 12' 2" x 11' 2" (3.71m x 3.4m)
Continued wooden flooring, fire breast which can be re-opened for a log burner, feature built in dresser style dresser, radiator, large storage cupboard, radiator, pine and glass door leading to:
UTILITY/BOOT ROOM
Quarry tiled floor, poly roof, plumbing for washing machine, space for tumble dryer, large work surface, recess coat hanging space, double glass window and door leading to the rear garden
KITCHEN 8' 9" x 7' 11" (2.67m x 2.41m)
Double glazed window to the side elevation, tiled floor, range of wall and base units, four ring gas hob with double oven and over extractor, light work tops with tiled splash back, stainless steel sink with mixer tap, space for dishwasher, wine unit, space for fridge freezer, door leading to:
BATHROOM
Double glazed window to the rear elevation, wooden floor, partially tiled walls, bath with over shower, low level w.c, hand basin with over mirror wall cabinet, extractor fan, heated towel rail
FIRST FLOOR
LANDING
Carpeted stairs and landing, access to the loft space, doors leading to:
BEDROOM ONE 13' 10" x 11' 5" (4.22m x 3.48m)
Double glazed window with blind to the front elevation, carpet, radiator, built in wardrobe
BEDROOM TWO 10' 11" x 8' 7" (3.33m x 2.62m)
Double glazed window with blind to the rear elevation, carpet, radiator, built in wardrobe
BEDROOM THREE 8' 11" x 8' 5" (2.72m x 2.57m)
Double glazed window with blind to the rear elevation, carpet, radiator
REAR GARDEN
Fully enclosed private garden with astro turf, large raised decked terrace
OFFICE/BAR/STORAGE 11' 6" x 8' 3" (3.51m x 2.51m)
Double glazed door and drop down hatch, ideal for an outside bar
-+ NO FORWARD CHAIN -+
We are delighted to bring to the open market this character property located in the heart of Havant and within walking distance of Havant and Bedhampton railway stations and the town centre. The property offers three bedrooms, 2 receptions, kitchen, utility/boot room, bathroom and fully enclosed rear garden with a office/bar/storage unit.
ENTRANCE HALL
Front door leading into the hallway, High ceiling, wooden flooring, stairs to first floor, doors leading to:
RECEPTION ROOM 12' 11" x 10' 7" (3.94m x 3.23m)
Large bay window with blinds to the front elevation, wooden floor, radiator, open fire place rear for a log burner, wall lights, smooth ceiling
RECEPTION/DINING ROOM 12' 2" x 11' 2" (3.71m x 3.4m)
Continued wooden flooring, fire breast which can be re-opened for a log burner, feature built in dresser style dresser, radiator, large storage cupboard, radiator, pine and glass door leading to:
UTILITY/BOOT ROOM
Quarry tiled floor, poly roof, plumbing for washing machine, space for tumble dryer, large work surface, recess coat hanging space, double glass window and door leading to the rear garden
KITCHEN 8' 9" x 7' 11" (2.67m x 2.41m)
Double glazed window to the side elevation, tiled floor, range of wall and base units, four ring gas hob with double oven and over extractor, light work tops with tiled splash back, stainless steel sink with mixer tap, space for dishwasher, wine unit, space for fridge freezer, door leading to:
BATHROOM
Double glazed window to the rear elevation, wooden floor, partially tiled walls, bath with over shower, low level w.c, hand basin with over mirror wall cabinet, extractor fan, heated towel rail
FIRST FLOOR
LANDING
Carpeted stairs and landing, access to the loft space, doors leading to:
BEDROOM ONE 13' 10" x 11' 5" (4.22m x 3.48m)
Double glazed window with blind to the front elevation, carpet, radiator, built in wardrobe
BEDROOM TWO 10' 11" x 8' 7" (3.33m x 2.62m)
Double glazed window with blind to the rear elevation, carpet, radiator, built in wardrobe
BEDROOM THREE 8' 11" x 8' 5" (2.72m x 2.57m)
Double glazed window with blind to the rear elevation, carpet, radiator
REAR GARDEN
Fully enclosed private garden with astro turf, large raised decked terrace
OFFICE/BAR/STORAGE 11' 6" x 8' 3" (3.51m x 2.51m)
Double glazed door and drop down hatch, ideal for an outside bar
Interested in this property?
Council tax
First listed
Over a month agoEnergy Performance Certificate
Western Road, Havant PO9
Marketed by
Vendors & Buyers - Widley 1 Fernwood House, 45 London Road Cowplain PO8 8DHPlacebuzz mortgage repayment calculator
Monthly repayment
The Est. Mortgage is for a 25 years repayment mortgage based on a 10% deposit and a 5.5% annual interest. It is only intended as a guide. Make sure you obtain accurate figures from your lender before committing to any mortgage. Your home may be repossessed if you do not keep up repayments on a mortgage.
Western Road, Havant PO9 - Streetview
DISCLAIMER: Property descriptions and related information displayed on this page are marketing materials provided by Vendors & Buyers - Widley. Placebuzz does not warrant or accept any responsibility for the accuracy or completeness of the property descriptions or related information provided here and they do not constitute property particulars. Please contact Vendors & Buyers - Widley for full details and further information.





