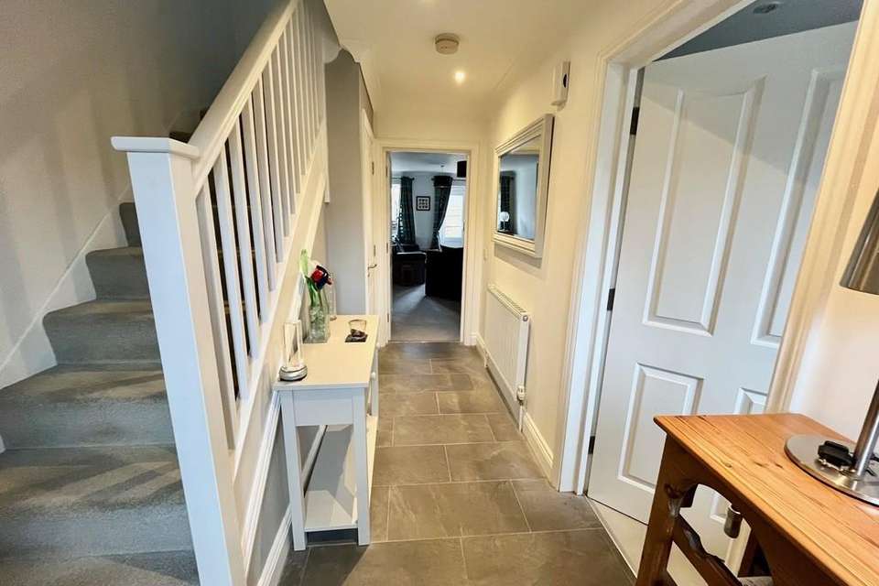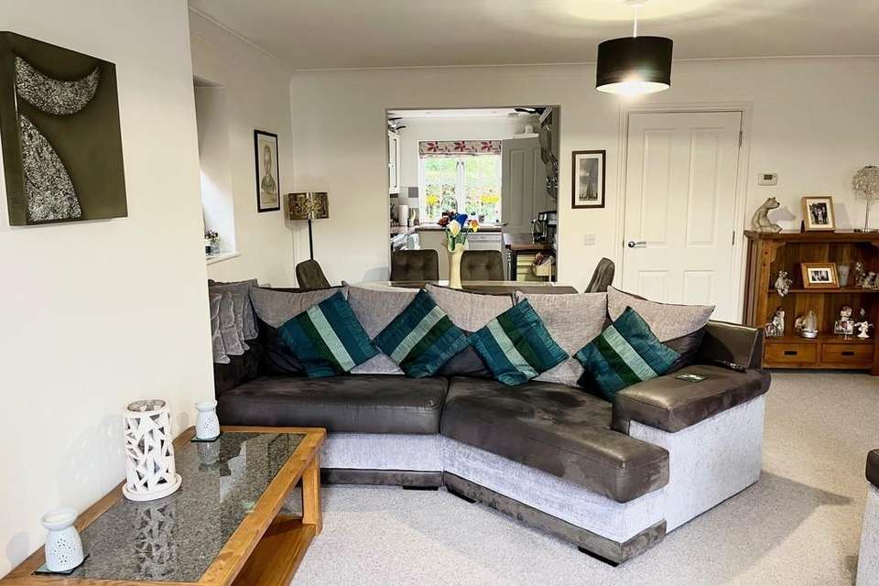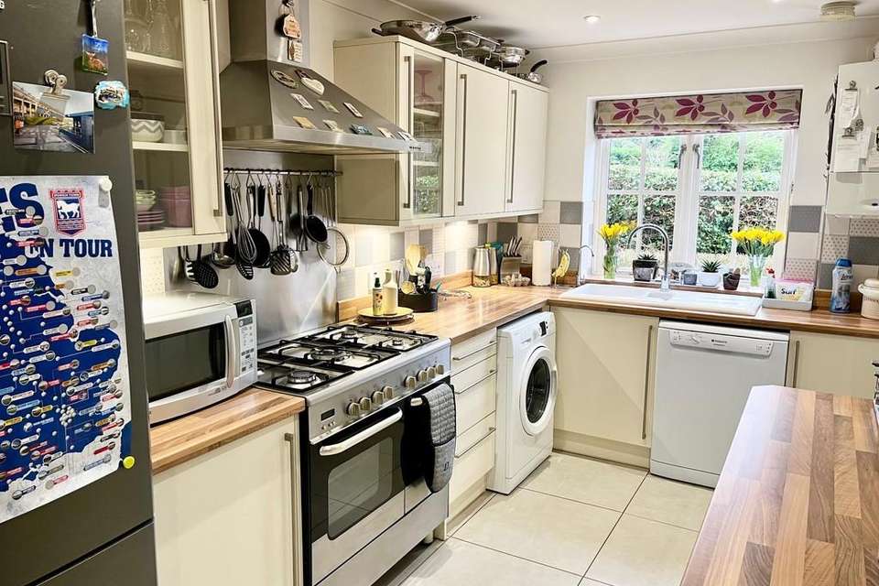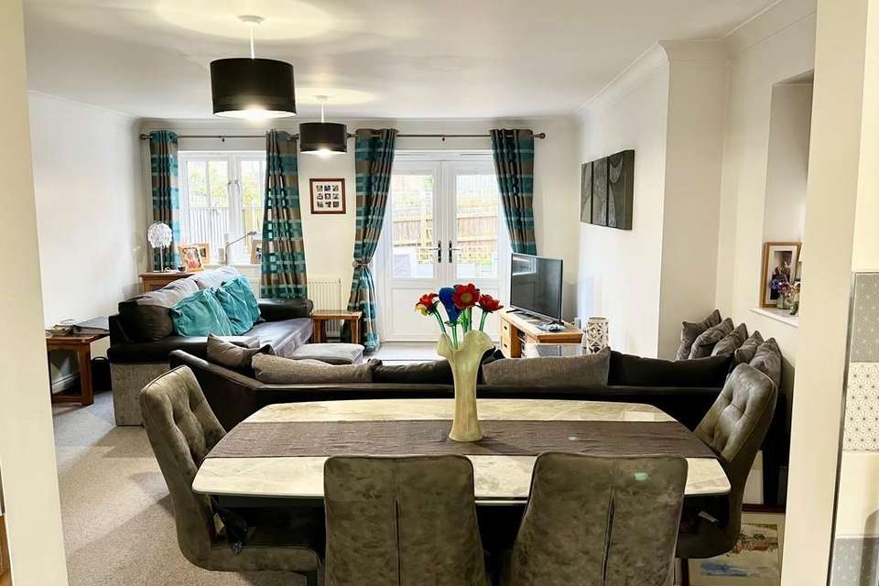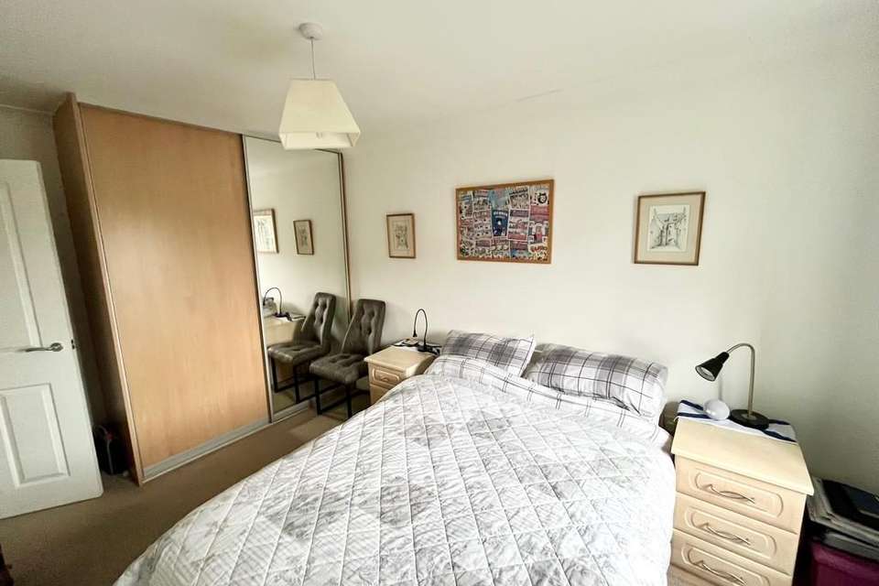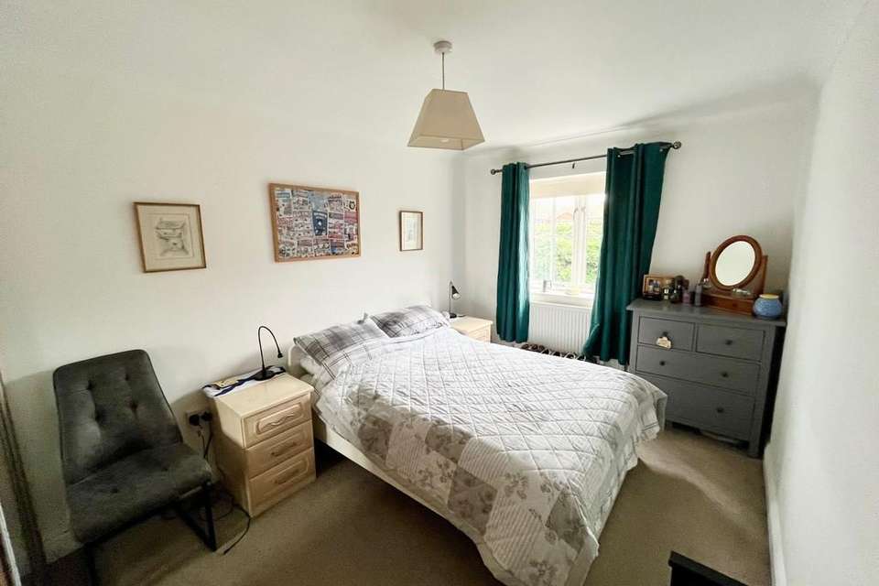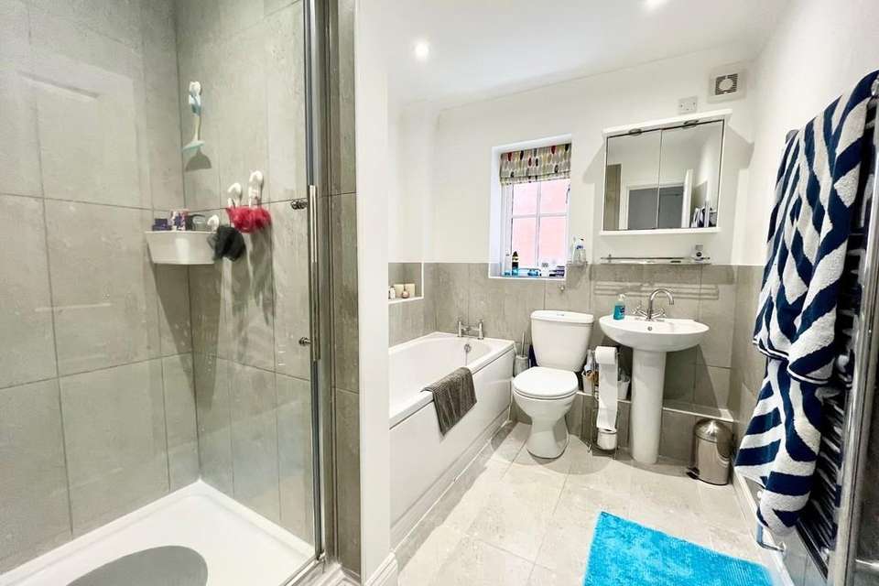4 bedroom semi-detached house for sale
Woodbridgesemi-detached house
bedrooms
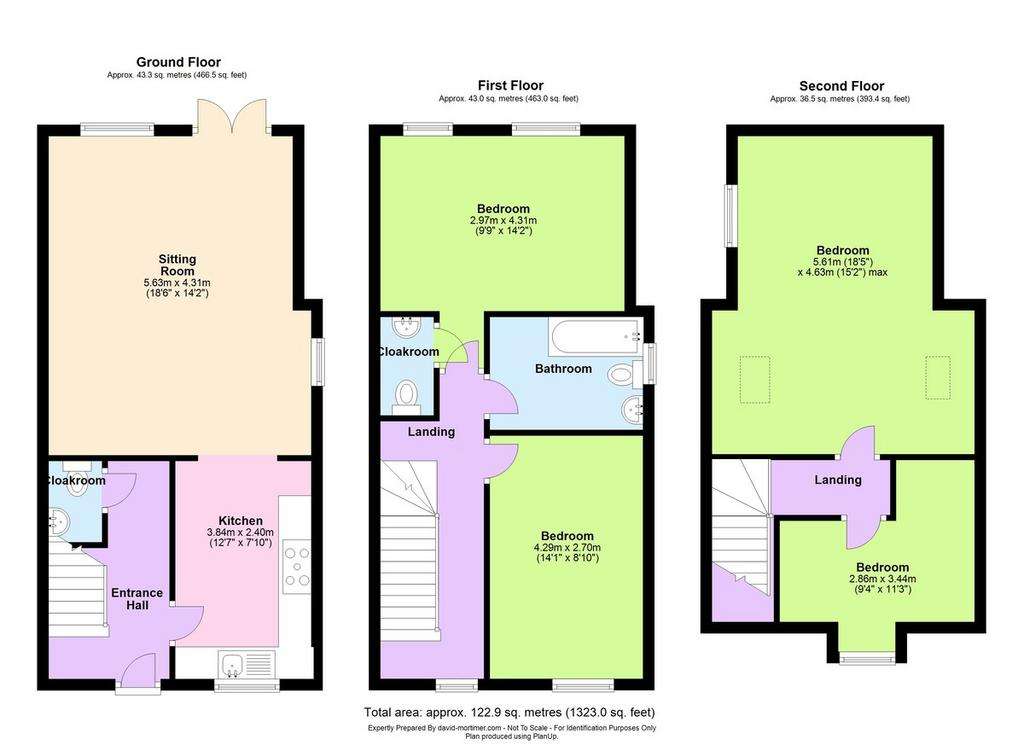
Property photos

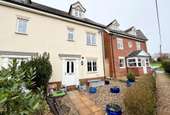


+16
Property description
A deceptively spacious and beautifully presented semi-detached town house in a good residential area. The property has been well cared for by the current owners and consequently it is in very good condition throughout. The accommodation comprises an entrance door which opens to the hall. There is a cloakroom, stairs leading to the first and second floor accommodation and doors to the kitchen and sitting room. The kitchen is fully fitted with a good range of base and wall mounted units, shelving and work surfaces. There is a window to the front aspect, sink with mixer tap, plumbing for washing machine and dishwasher, water softener and fridge/freezer space. A wide opening leads to the spacious sitting room with dining area. There are windows to the side and rear aspects and double glazed French doors opening to the garden. Stairs from the entrance hall lead to the landing, with window to the front aspect a built in linen cupboard and door to the master bedroom. This bedroom has two windows to the rear aspect, built in wardrobe cupboards and an en-suite cloakroom with low level toilet and wash basin. The family bathroom has a window to the side aspect and comprises a separate shower cubicle, panelled bath, wash basin and toilet. There is a towel radiator and ceramic tiles to the walls and floor. Stairs from the landing lead to the second floor landing with doors to the two bedrooms. The bedroom at the rear is very spacious with two roof lights and a window to the side, fitted wardrobe cupboards and radiator. The front bedroom which is currently used as a study has a dormer window to the front and radiator. To the front of the property is a garden that is mainly shingle for ease of maintenance. There is an enclosed courtyard style garden to the rear with a pedestrian gate that gives access to the two allocated parking spaces.
An internal inspection of the property is strongly recommended in order to fully appreciate the high standard of accommodation offered.
LOCATION Woodbridge is a well served market town with a fine selection of shops and restaurants, theatre, swimming pool, doctors and dental surgeries and a railway station connecting to London, Liverpool Street via Ipswich. This popular riverside town lies on the river Deben and is renowned for its sailing facilities. Nearby schools include the highly regarded Abbey preparatory school and Woodbridge senior school as well as Farlingaye high school. Woodbridge has a rail station with rail line to London Liverpool Street via Ipswich.
An internal inspection of the property is strongly recommended in order to fully appreciate the high standard of accommodation offered.
LOCATION Woodbridge is a well served market town with a fine selection of shops and restaurants, theatre, swimming pool, doctors and dental surgeries and a railway station connecting to London, Liverpool Street via Ipswich. This popular riverside town lies on the river Deben and is renowned for its sailing facilities. Nearby schools include the highly regarded Abbey preparatory school and Woodbridge senior school as well as Farlingaye high school. Woodbridge has a rail station with rail line to London Liverpool Street via Ipswich.
Interested in this property?
Council tax
First listed
Over a month agoWoodbridge
Marketed by
Jennie Jones Estate Agents - Saxmundham 26 High Street Saxmundham, Suffolk IP17 1ABPlacebuzz mortgage repayment calculator
Monthly repayment
The Est. Mortgage is for a 25 years repayment mortgage based on a 10% deposit and a 5.5% annual interest. It is only intended as a guide. Make sure you obtain accurate figures from your lender before committing to any mortgage. Your home may be repossessed if you do not keep up repayments on a mortgage.
Woodbridge - Streetview
DISCLAIMER: Property descriptions and related information displayed on this page are marketing materials provided by Jennie Jones Estate Agents - Saxmundham. Placebuzz does not warrant or accept any responsibility for the accuracy or completeness of the property descriptions or related information provided here and they do not constitute property particulars. Please contact Jennie Jones Estate Agents - Saxmundham for full details and further information.



