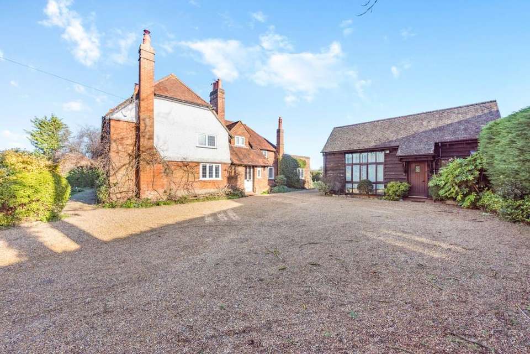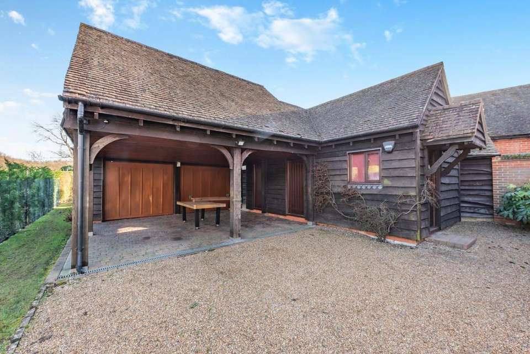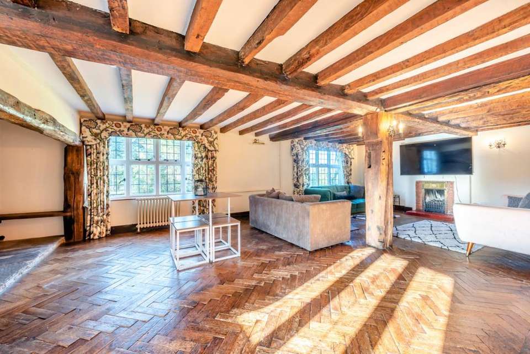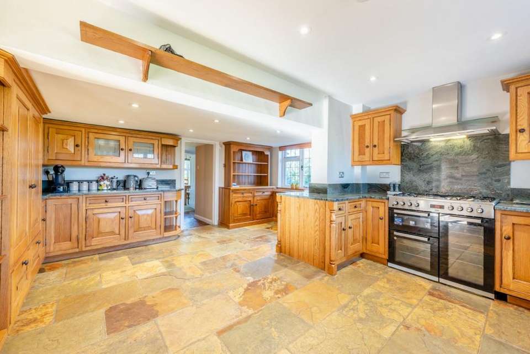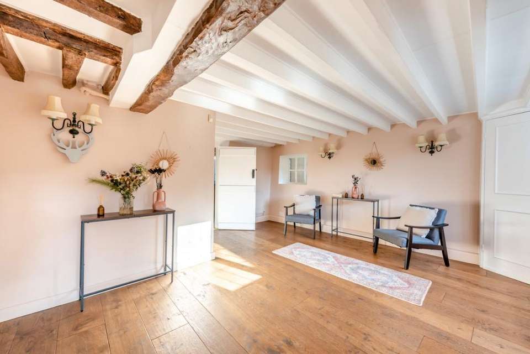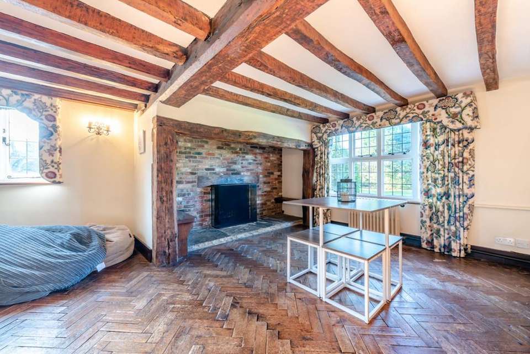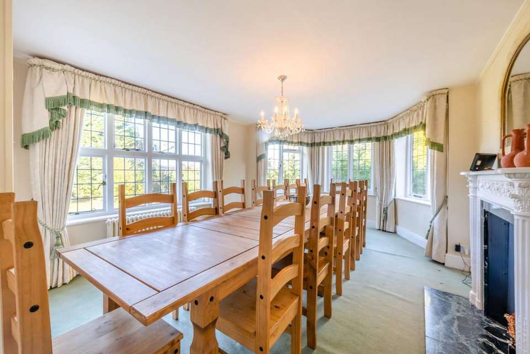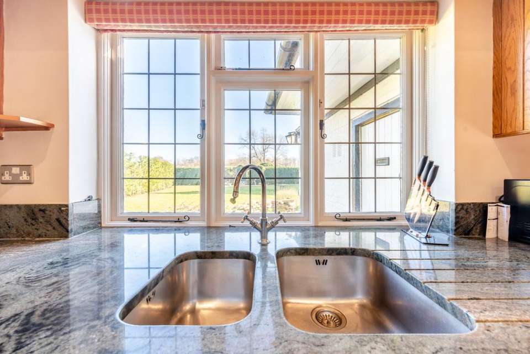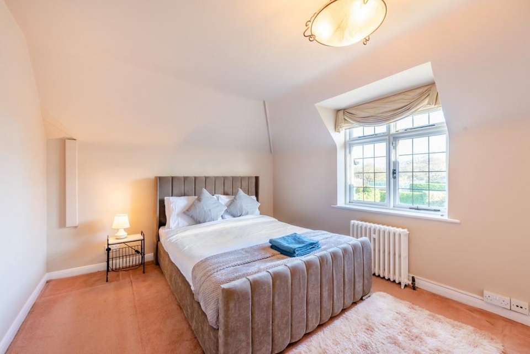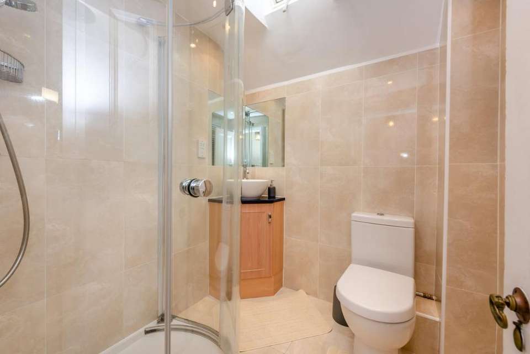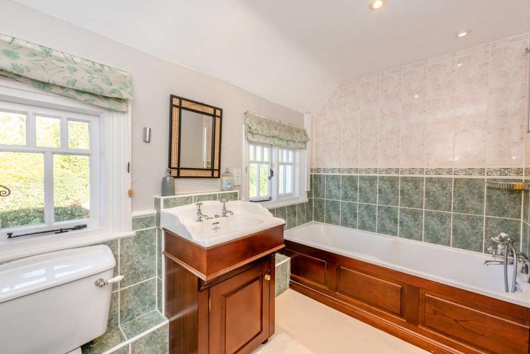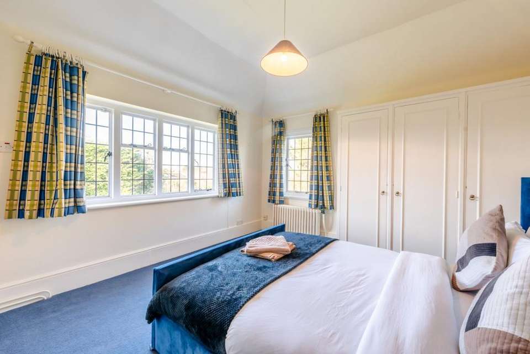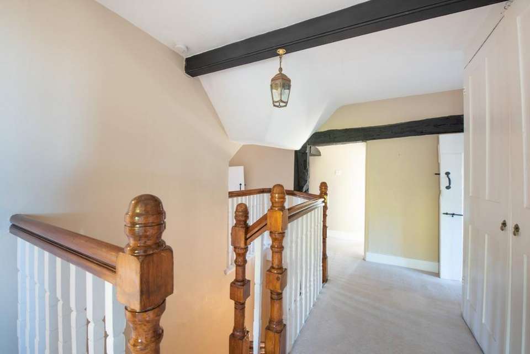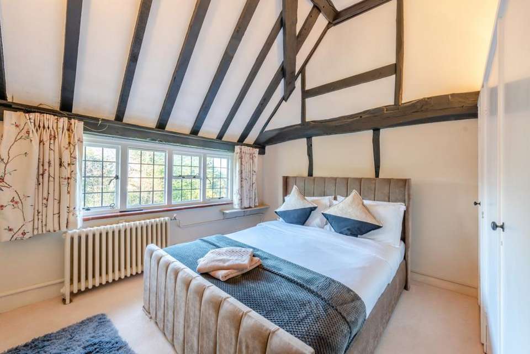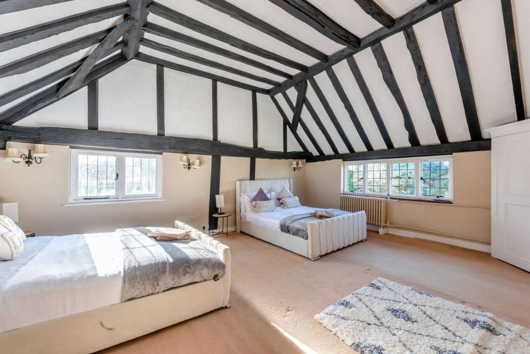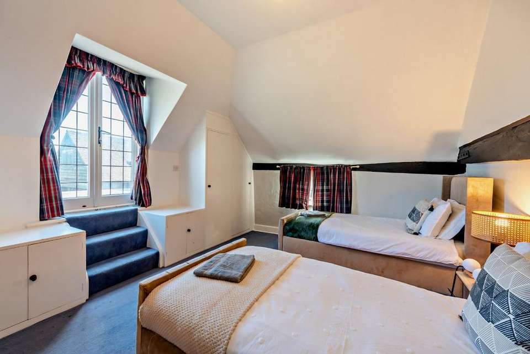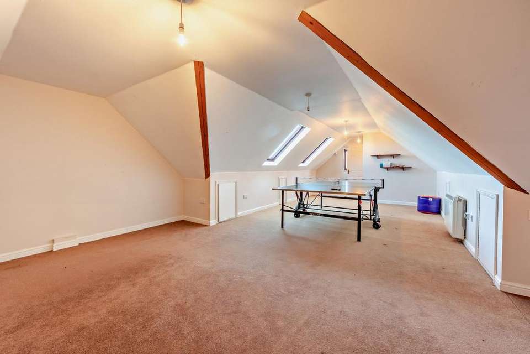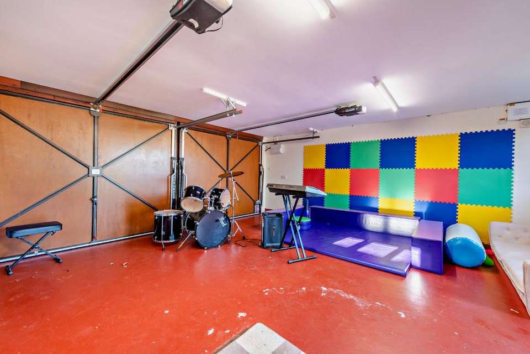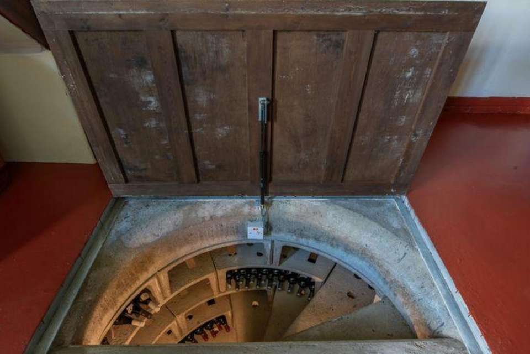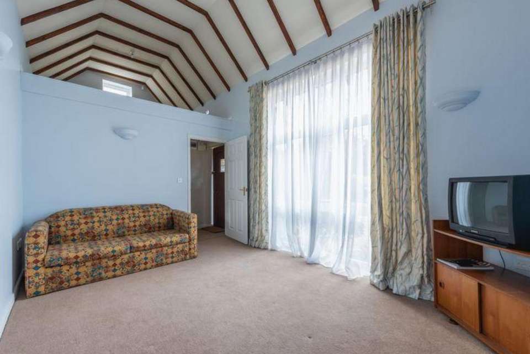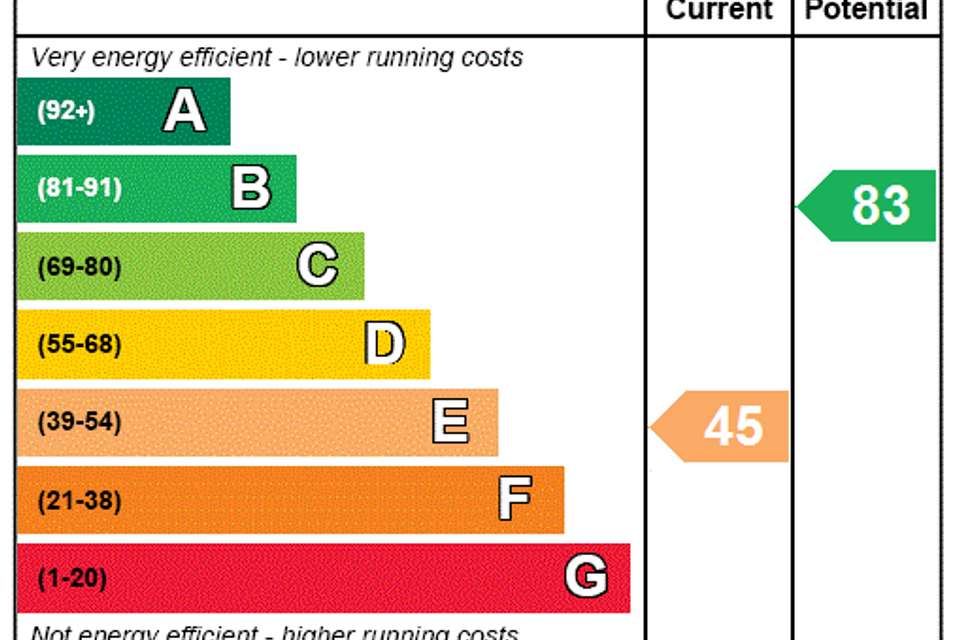5 bedroom detached house for sale
Leatherhead, Surreydetached house
bedrooms
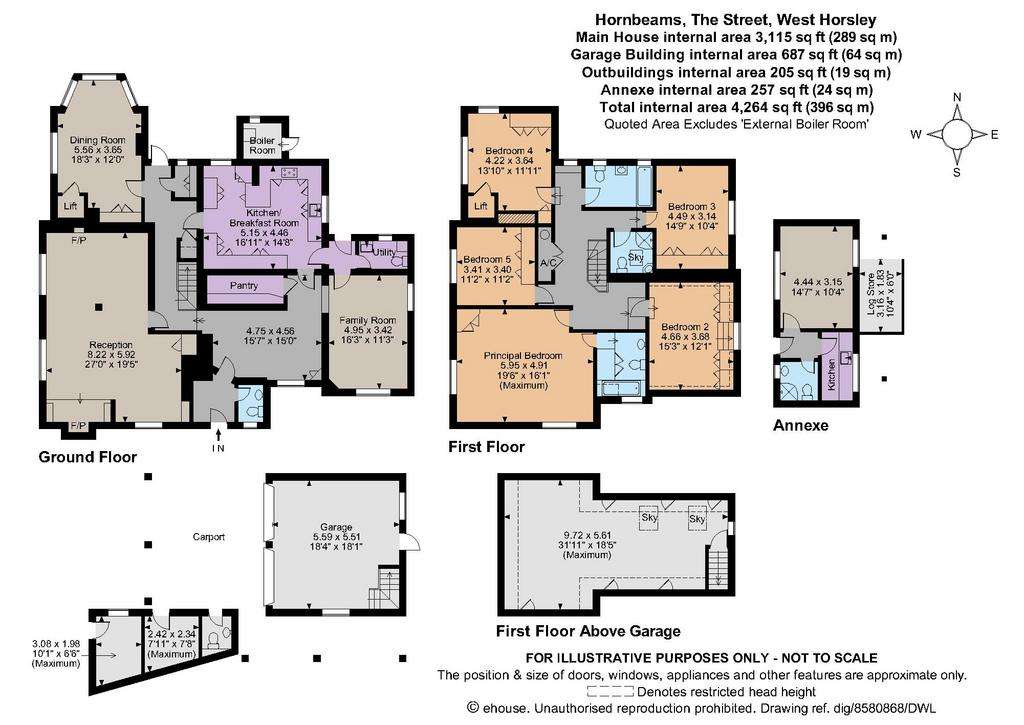
Property photos

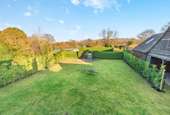
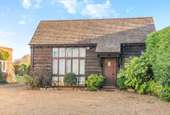
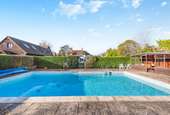
+21
Property description
With its attractive, period architecture, Hornbeam offers 3115 sq. ft of characterful accommodation, with the potential for enhancement and an interior layout which offers versatility and functionality. Vintage features include exposed and painted beams and posts, historic fireplaces and parquet flooring, with the ground floor rooms comprising a generous reception room, a formal dining room with bay window alcove, a family room and a roomy reception hall. The kitchen/breakfast room is
fitted with timber cabinetry with newel posts and stone work surfaces, whilst ancillary space is provided by adjoining utility room and pantry. The first floor rooms provide five bedrooms, including the spacious principal room which features part-vaulted ceiling with exposed beamed framework and offers an en suite bathroom. The second room has a range of built in wardrobes and one other room is the upper level arrival point of the lift from the ground floor dining room. A family bathroom with classic fittings and a modern shower room are also situated on the first floor. Supplemental accommodation includes a floor above the double garage and car port and a detached period barn, converted to provide a self contained property on a separate title with the address of 172 The Street.
The garden and grounds at Hornbeams are landscaped to provide several outdoor zones, including a swimming pool setting with paved surround and evergreen hedge enclosure. There are lawned areas and rows of evergreen saplings. An archway adorned with climbing plants marks the access onto a grassed garden with gravelled pathway and curved, paved terrace, whilst a covered area outside the garaging provides a sheltered spot for leisure and games. The property is approached via a
timber, five-bar gate onto a gravelled driveway which is flanked by hedging and leads to an expanse of gravel for the provision of parking for numerous vehicles.
The property is situated in the historic, rural village of West Horsley at the gateway to the picturesque Surrey Hills between Guildford and Cobham. Local amenities include a deli, store and a post office, as well as a public with additional facilities on offer in nearby East Horsley. Shopping, leisure and cultural facilities can be found in Cobham, Guildford, Dorking and Leatherhead and further well-regarded independent schools include St Teresa's School, Reed's School, St John's School and Tormead. The railway station in Horsley provides regular rail services to London and Guildford, whilst road users have straightforward access to join the A3, M25 and A24 for onward journeys.
fitted with timber cabinetry with newel posts and stone work surfaces, whilst ancillary space is provided by adjoining utility room and pantry. The first floor rooms provide five bedrooms, including the spacious principal room which features part-vaulted ceiling with exposed beamed framework and offers an en suite bathroom. The second room has a range of built in wardrobes and one other room is the upper level arrival point of the lift from the ground floor dining room. A family bathroom with classic fittings and a modern shower room are also situated on the first floor. Supplemental accommodation includes a floor above the double garage and car port and a detached period barn, converted to provide a self contained property on a separate title with the address of 172 The Street.
The garden and grounds at Hornbeams are landscaped to provide several outdoor zones, including a swimming pool setting with paved surround and evergreen hedge enclosure. There are lawned areas and rows of evergreen saplings. An archway adorned with climbing plants marks the access onto a grassed garden with gravelled pathway and curved, paved terrace, whilst a covered area outside the garaging provides a sheltered spot for leisure and games. The property is approached via a
timber, five-bar gate onto a gravelled driveway which is flanked by hedging and leads to an expanse of gravel for the provision of parking for numerous vehicles.
The property is situated in the historic, rural village of West Horsley at the gateway to the picturesque Surrey Hills between Guildford and Cobham. Local amenities include a deli, store and a post office, as well as a public with additional facilities on offer in nearby East Horsley. Shopping, leisure and cultural facilities can be found in Cobham, Guildford, Dorking and Leatherhead and further well-regarded independent schools include St Teresa's School, Reed's School, St John's School and Tormead. The railway station in Horsley provides regular rail services to London and Guildford, whilst road users have straightforward access to join the A3, M25 and A24 for onward journeys.
Interested in this property?
Council tax
First listed
Over a month agoEnergy Performance Certificate
Leatherhead, Surrey
Marketed by
Strutt & Parker - Guildford Somerset House, 222 High Street Guildford GU1 3JDCall agent on 01483 306565
Placebuzz mortgage repayment calculator
Monthly repayment
The Est. Mortgage is for a 25 years repayment mortgage based on a 10% deposit and a 5.5% annual interest. It is only intended as a guide. Make sure you obtain accurate figures from your lender before committing to any mortgage. Your home may be repossessed if you do not keep up repayments on a mortgage.
Leatherhead, Surrey - Streetview
DISCLAIMER: Property descriptions and related information displayed on this page are marketing materials provided by Strutt & Parker - Guildford. Placebuzz does not warrant or accept any responsibility for the accuracy or completeness of the property descriptions or related information provided here and they do not constitute property particulars. Please contact Strutt & Parker - Guildford for full details and further information.





