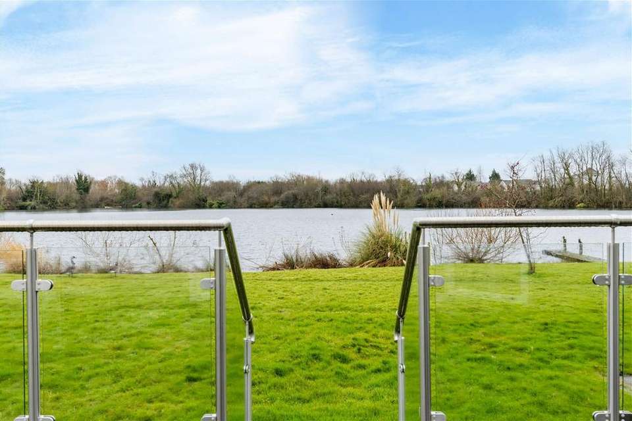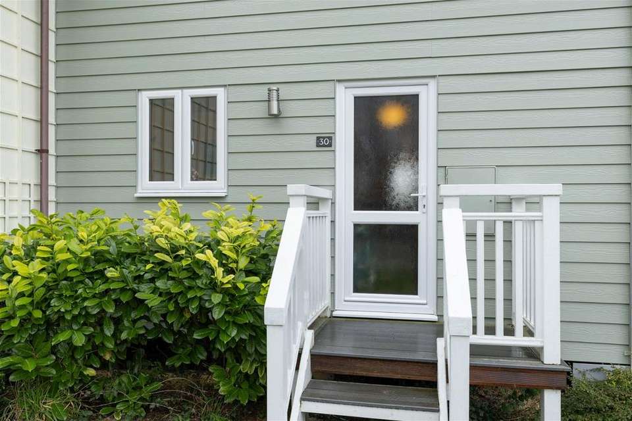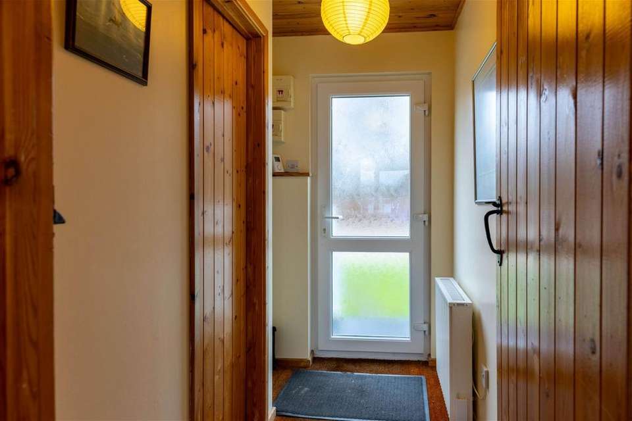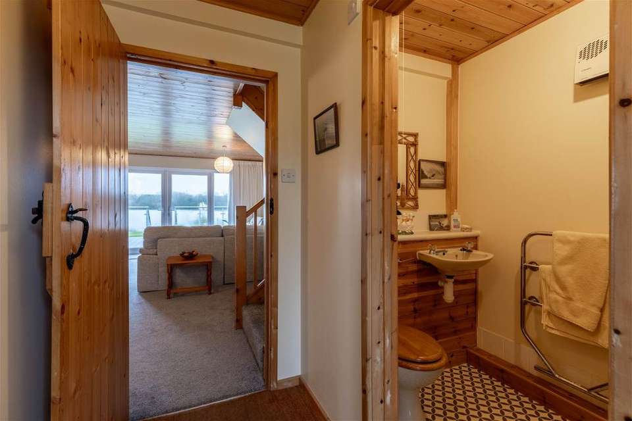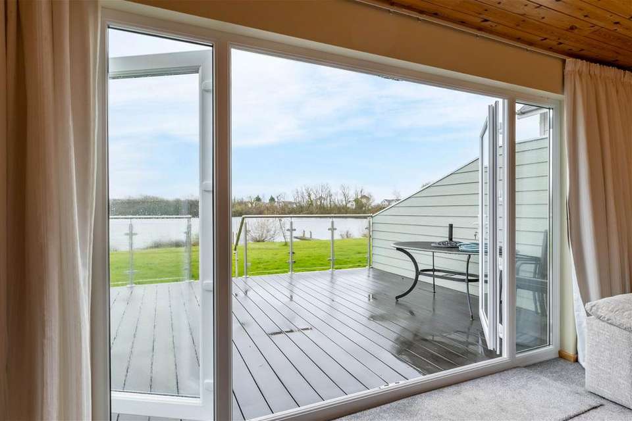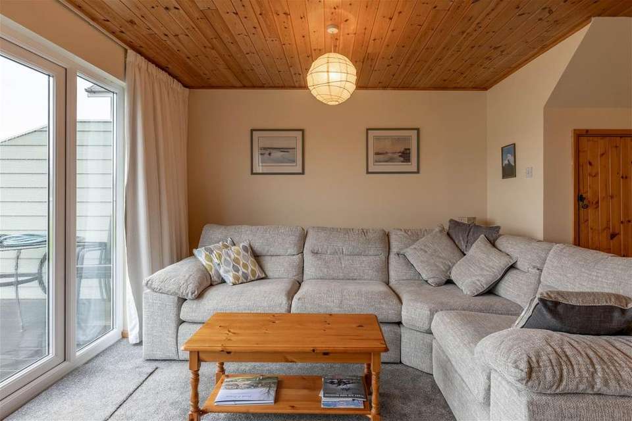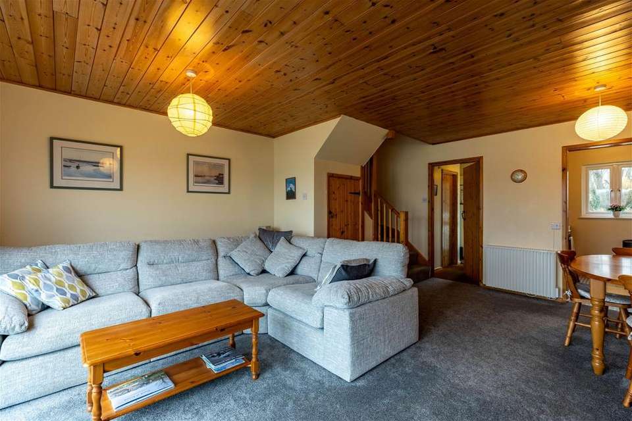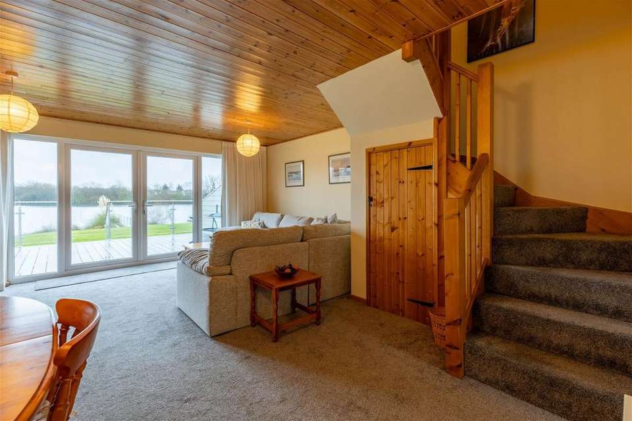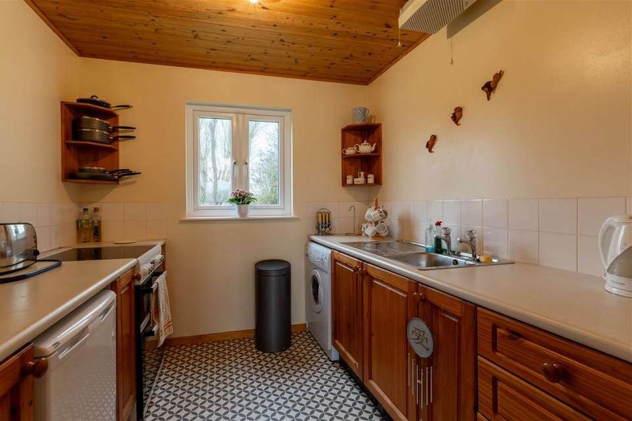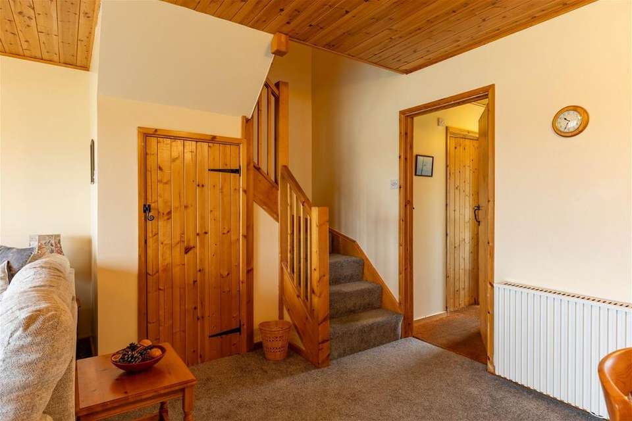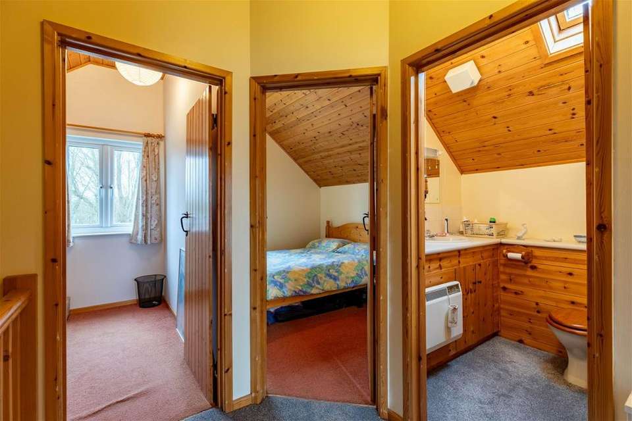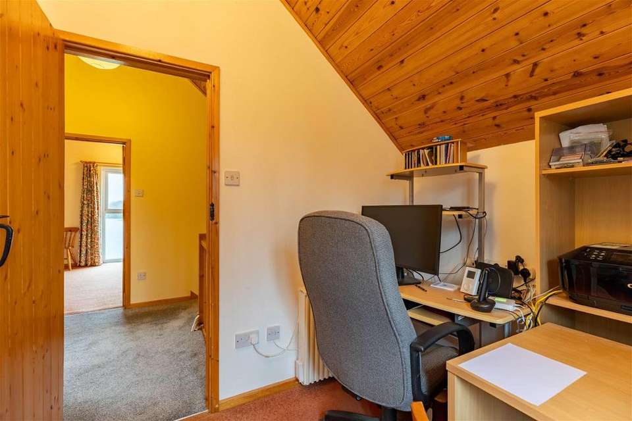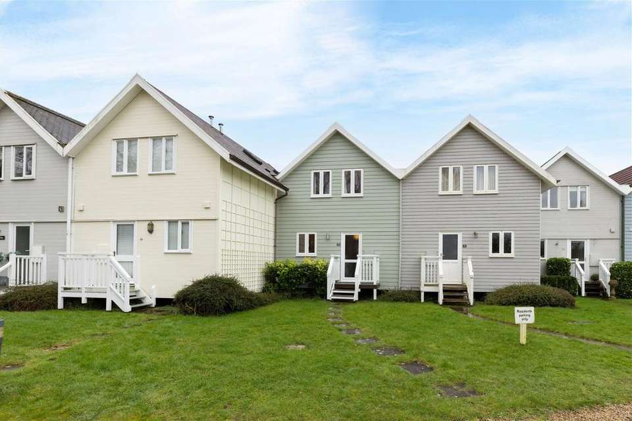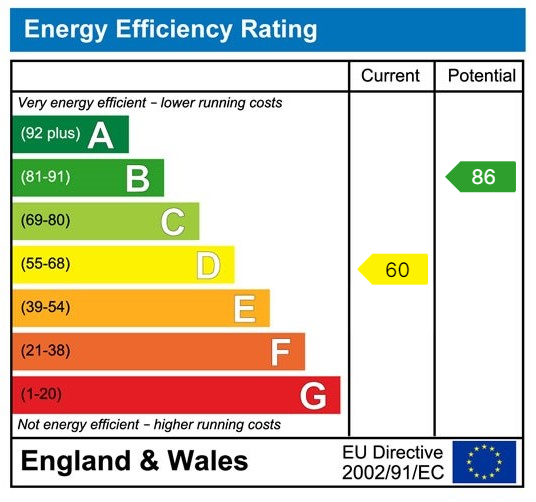3 bedroom terraced house for sale
Gloucestershire, GL7 5THterraced house
bedrooms
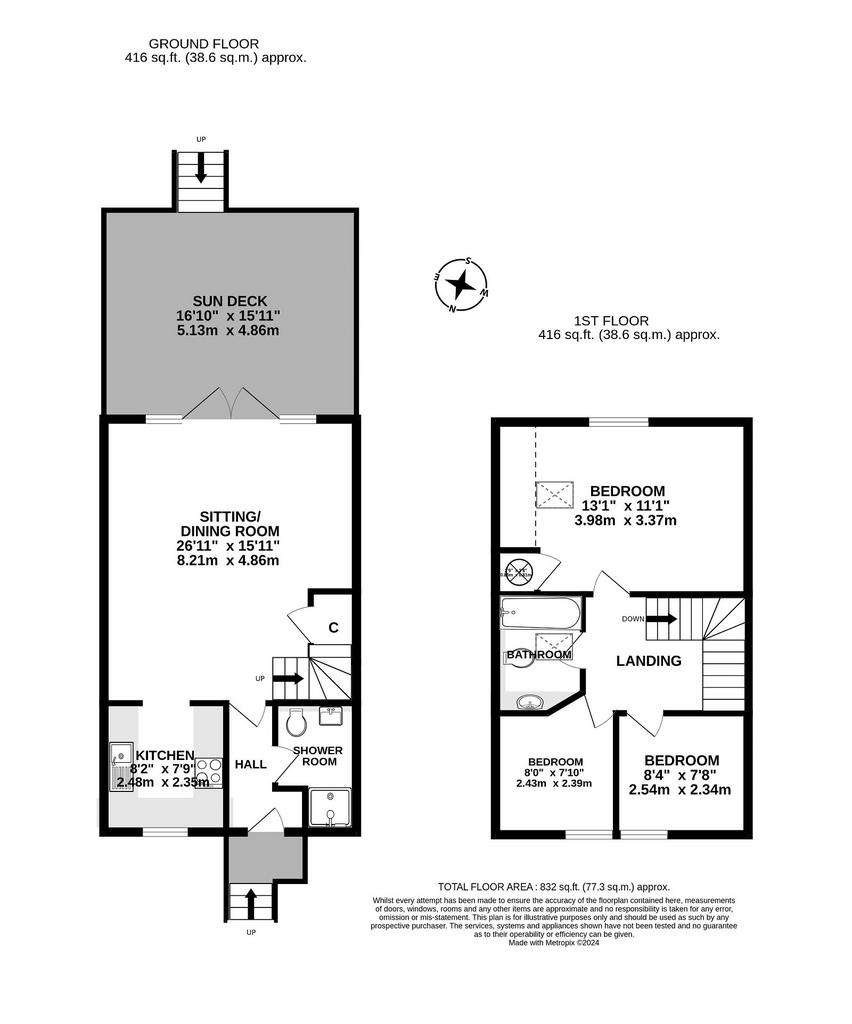
Property photos

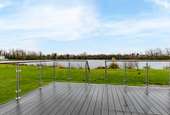
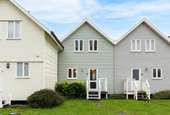

+27
Property description
ACCOMMODATION Spring lake 30 has three bedrooms, one family bathroom, one shower room with WC, an open plan living and dining area, and is completed by the galley style kitchen. There is the option to open up the kitchen to make it an even larger open plan room if that is your preference. The extended sun deck is accessed via one set of extra wide, glass, double doors and provides a ample space to sit and enjoy the sun all day long, whilst also taking in stunning lake views. There are steps that lead down to the communal gardens. Good Wi-Fi speeds. Electric heating throughout with recently installed, modern electric heaters.GROUND FLOORLIVING AREA The attractive living/dining area enjoys southerly views out over the water ski lake and comfortably accommodates seating and a dining table and chairs for 6 guests. carpeted flooring in great condition. Access to under stairs cupboard. Access to sun deck.KITCHEN The galley kitchen is accessed via an arch from the living/dining area and includes a good range of units with a double oven, space for a washing machine, ceramic hob, and fridge. Tile effect laminate flooring, window to front.CLOAKROOM/SHOWER ROOM Located adjacent to the front door, off of the entrance hall, is a downstairs shower room, with a basin, WC and shower cubicle. Heated towel rail. Tile effect laminate flooring.MASTER BEDROOM An large, attractive room with high ceilings and full length windows that offer so much light into the bedroom and allows yet more beautiful views across Spring lake. This is a large master bedroom with space for built in wardrobes or an en-suite if desired. Carpeted flooring.BEDROOM TWO This bedroom comfortably accommodates a double or twin beds. Window to front. Carpeted flooring.BEDROOM THREE The bedroom accommodates a small double or twin beds/bunk beds. Window to front. Carpeted flooring.FAMILY BATHROOM The Family bathroom features a basin with storage cupboards below, a WC, and a bath. Heater and Velux window. OUTSIDE The newly replaced and extended sundeck is a fantastic size and gives plenty of outdoor entertainment space. The decking is composite and also has newly fitted glass balustrades which look stunning with the lake in the background. The decking is accessed from the living area through a large set of French doors. Parking is outside the front door, where there is space for two cars, with additional parking available a short walk away close to the Brasserie. This property has a remainder of a 999-year lease which started around 1996. This property has a ground rent payable annually of circa. £2,400 and a service charge of circa £3,000 per annum. Ground rent is linked to RPI and the service charge is not for profit - E&OE - errors and omissions excepted. The Spring Lake holiday home development is just 15 minutes away from the Capital of the Cotswolds, Cirencester, and has easy access to the beautiful towns and villages that comprise the Area of Outstanding Natural Beauty that is the Cotswolds.Resort Facilities Include:· Children’s play area. · Onsite Bar/Brasserie offering food and drink and a great atmosphere· Water Skiing, wakeboarding, ringo's and more can be enjoyed on Spring lake Leisure Facilities A whole host of additional leisure pursuits are available in Cotswold Water Park area including: - Water-Skiing, Wind-surfing, Sailing, Canoeing, Fishing (Fly and Coarse), Horse-riding, Picturesque walks and off-road cycling (suitable for children), Clay Pigeon Shooting, Swimming and Golf (Charges apply).Holiday Use The lodges are classed as holiday homes and cannot be used as Primary Residences. The potential exists for purchasers to generate additional rental income through holiday lets, please ask for more information.Annual Running CostsGround Rent, reviewed annually, linked to RPI approx. £2,400 per annum. Remainder of a 999 year lease.Service Charge, reviewed annually, approx. £3,000 per annumCouncil tax applicable if not run as holiday let. Band CErrors and Omissions excepted (E&OE)Service charge contribution includes:- 24 hour on call security, water rates, road maintenance, resort lighting, refuse collection, grounds maintenance, satellite television, and on resort leisure facilities. Transport connections Nearest train stations: Kemble (1hr10 to London), & Swindon (1hr to London). Nearest motorway: 15-20 minutes from Junction 15 of M4.
Interested in this property?
Council tax
First listed
Over a month agoEnergy Performance Certificate
Gloucestershire, GL7 5TH
Marketed by
Orion Sales - Cirencester The Gateway Centre, Spine Road East Cirencester, Gloucester GL7 5TLPlacebuzz mortgage repayment calculator
Monthly repayment
The Est. Mortgage is for a 25 years repayment mortgage based on a 10% deposit and a 5.5% annual interest. It is only intended as a guide. Make sure you obtain accurate figures from your lender before committing to any mortgage. Your home may be repossessed if you do not keep up repayments on a mortgage.
Gloucestershire, GL7 5TH - Streetview
DISCLAIMER: Property descriptions and related information displayed on this page are marketing materials provided by Orion Sales - Cirencester. Placebuzz does not warrant or accept any responsibility for the accuracy or completeness of the property descriptions or related information provided here and they do not constitute property particulars. Please contact Orion Sales - Cirencester for full details and further information.




