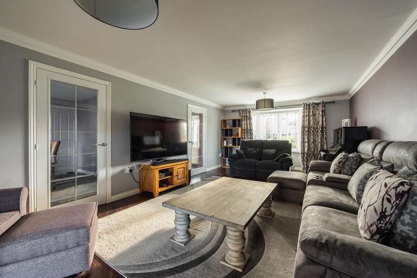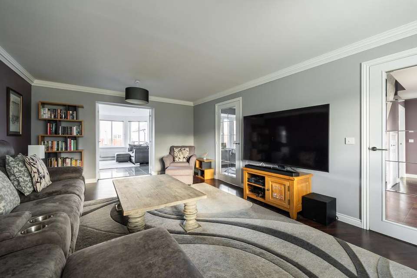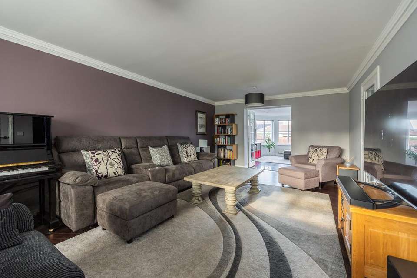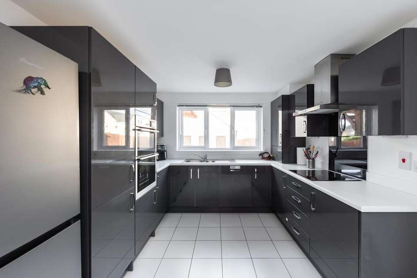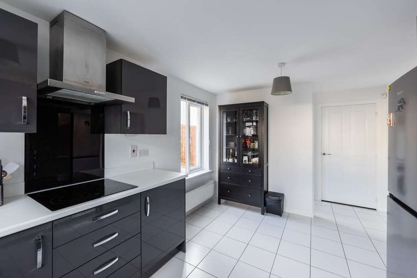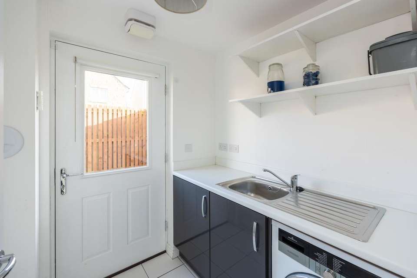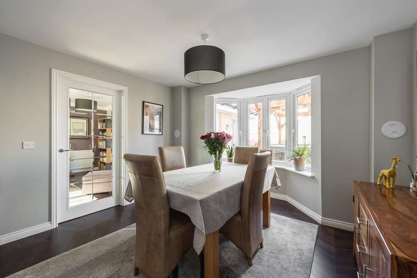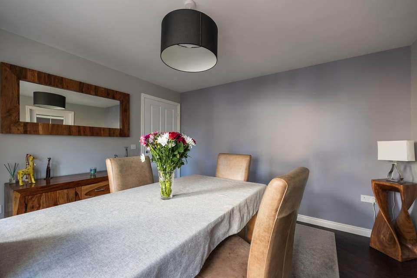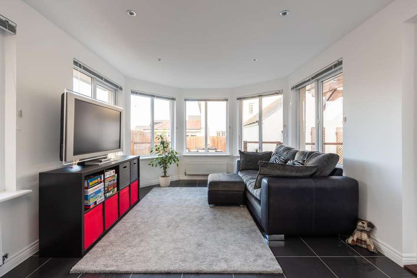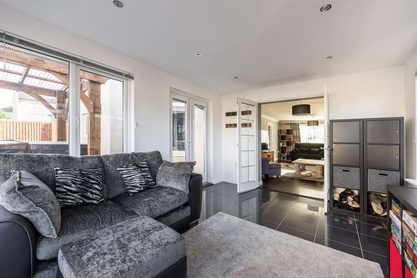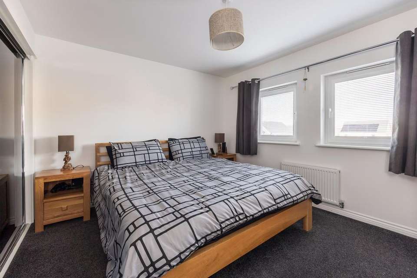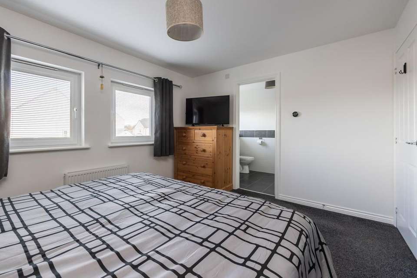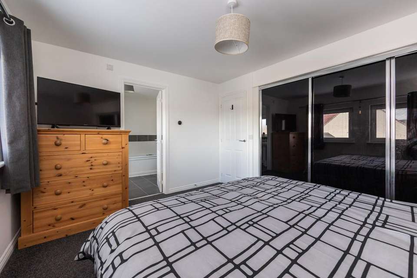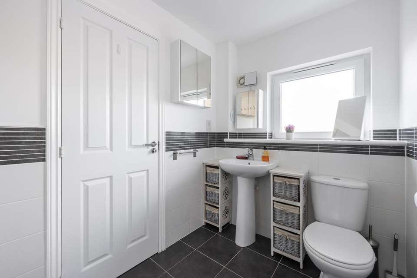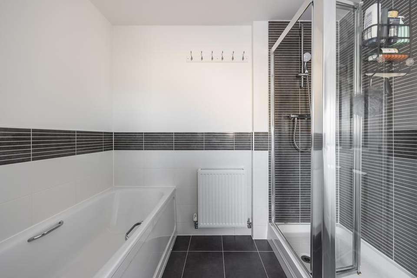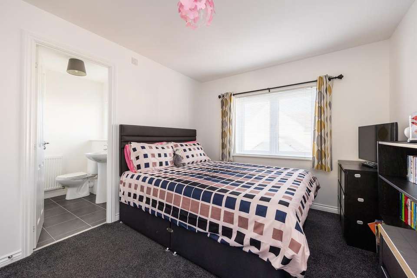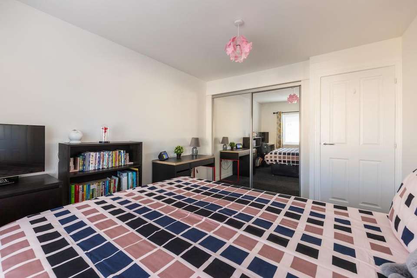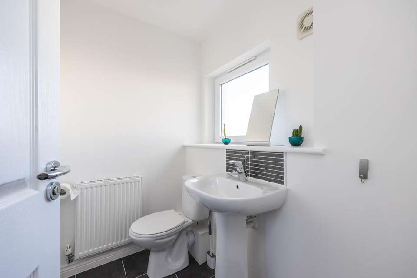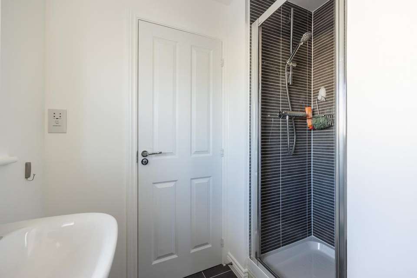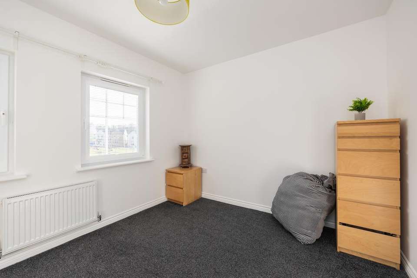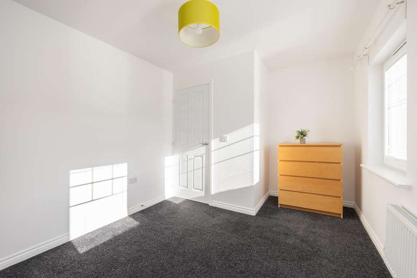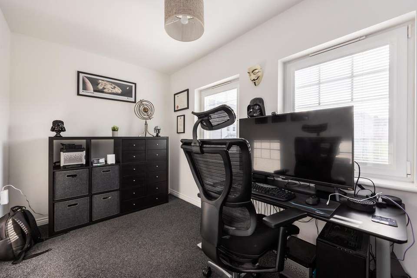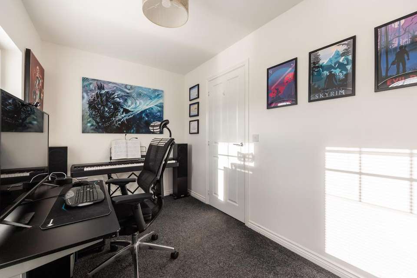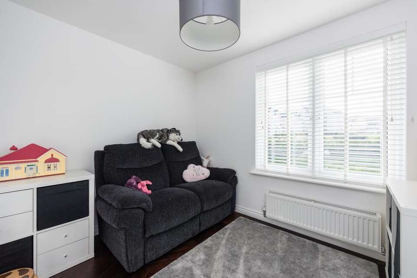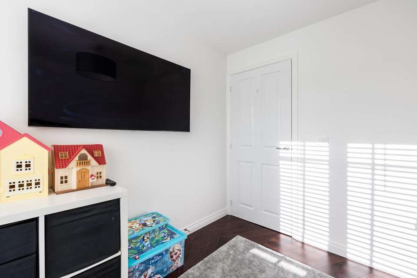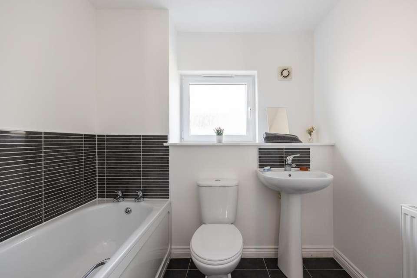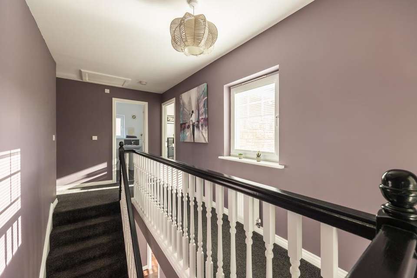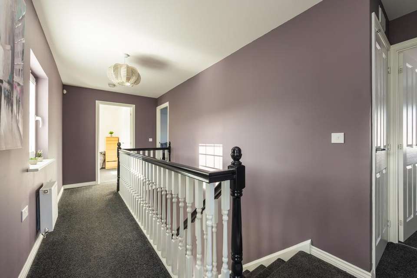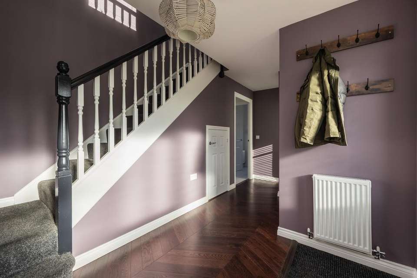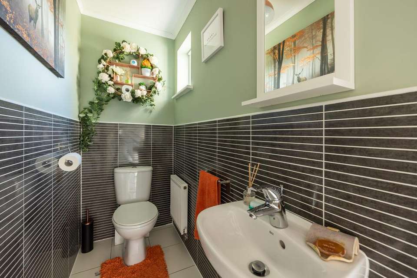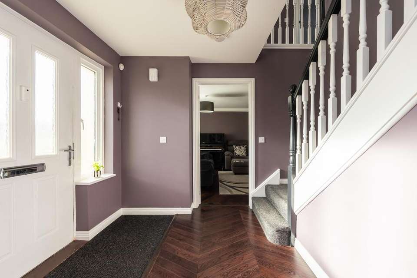5 bedroom detached villa for sale
Wester Kippielaw Green, Easthouses EH22detached house
bedrooms
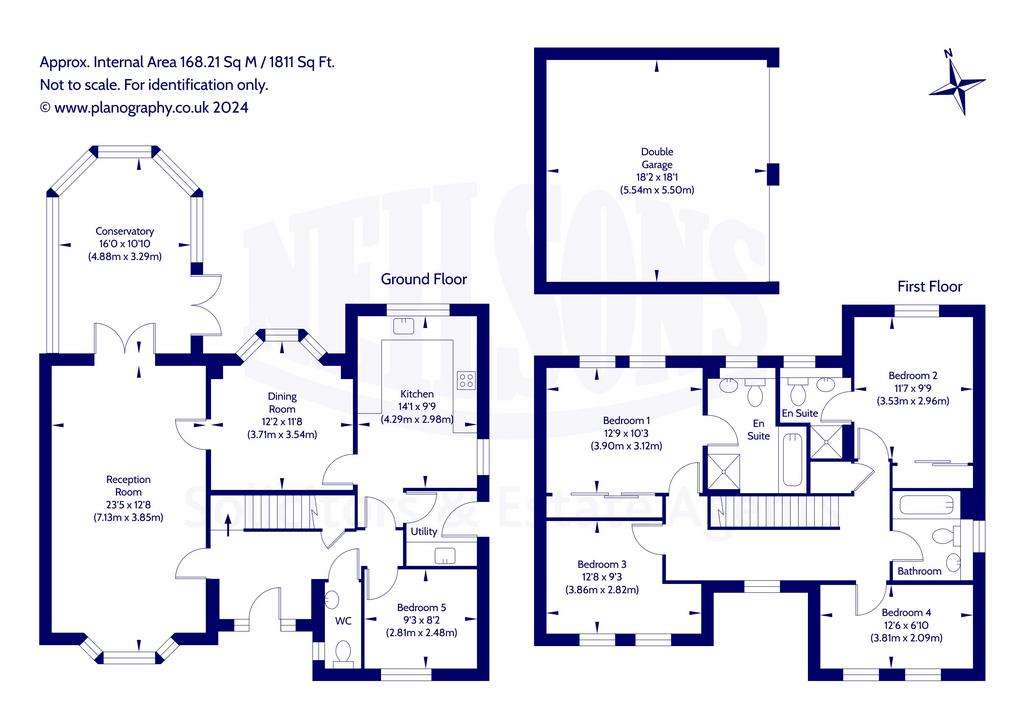
Property photos

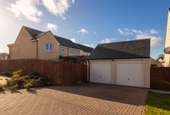
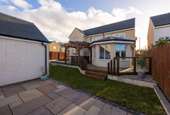
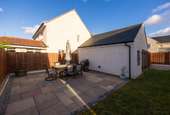
+31
Property description
Neilsons are delighted to offer on to the market this exceptionally appealing detached villa which enjoys a peaceful setting on an attractive cul-de-sac, forming part of a highly sought-after modern development in the popular Midlothian town of Dalkeith. The property is presented in immaculate move-in condition throughout and offers generously proportioned and highly flexible living which is sure to appeal to the growing family and those working from home on a permanent basis.
The home welcomes you through a spacious hallway with a staircase and storage facilities, A generously sized reception room, spanning over 7 meters in length, boasts hardwood flooring, a modern color scheme, and a southerly aspect providing picturesque views over the communal green area. Adding to the living space is a conservatory at the rear, offering an additional informal lounge area flooded with natural light. The modern fitted kitchen features dark-toned wall and base units, complemented by appealing white solid worktops and a tiled floor, with a utility area conveniently situated nearby. Completing the lower floor is a versatile bedroom, perfect for use as a home office, study, or playroom, with a WC adjacent. Ascending to the upper level, the main sleeping quarters await, where the principal bedroom impresses with its generous proportions, triple glass-fronted built-in wardrobes, and an en-suite shower room. Another double bedroom on this level also boasts an en-suite and mirrored built-in wardrobes, while two further double bedrooms and a family bathroom complete the accommodation. Recently freshly painted throughout, this property offers a wonderful opportunity for a growing family.
The property sits on a generous corner plot, to the rear of the property sits a large double garage with driveway to the front. To the front of the property is a highly decorative garden with plants and shrubbery and pathway leading to the front door. An enclosed rear garden is safe for children and pets. Directly accessed from the property is a raised deck with pergola housing a hot tub, which is negotiable as part of the sale. To the far end of the garden is a quiet and relaxing patio, ideal for outside entertainment.
Council Tax Band - G
The home welcomes you through a spacious hallway with a staircase and storage facilities, A generously sized reception room, spanning over 7 meters in length, boasts hardwood flooring, a modern color scheme, and a southerly aspect providing picturesque views over the communal green area. Adding to the living space is a conservatory at the rear, offering an additional informal lounge area flooded with natural light. The modern fitted kitchen features dark-toned wall and base units, complemented by appealing white solid worktops and a tiled floor, with a utility area conveniently situated nearby. Completing the lower floor is a versatile bedroom, perfect for use as a home office, study, or playroom, with a WC adjacent. Ascending to the upper level, the main sleeping quarters await, where the principal bedroom impresses with its generous proportions, triple glass-fronted built-in wardrobes, and an en-suite shower room. Another double bedroom on this level also boasts an en-suite and mirrored built-in wardrobes, while two further double bedrooms and a family bathroom complete the accommodation. Recently freshly painted throughout, this property offers a wonderful opportunity for a growing family.
The property sits on a generous corner plot, to the rear of the property sits a large double garage with driveway to the front. To the front of the property is a highly decorative garden with plants and shrubbery and pathway leading to the front door. An enclosed rear garden is safe for children and pets. Directly accessed from the property is a raised deck with pergola housing a hot tub, which is negotiable as part of the sale. To the far end of the garden is a quiet and relaxing patio, ideal for outside entertainment.
Council Tax Band - G
Council tax
First listed
Over a month agoWester Kippielaw Green, Easthouses EH22
Placebuzz mortgage repayment calculator
Monthly repayment
The Est. Mortgage is for a 25 years repayment mortgage based on a 10% deposit and a 5.5% annual interest. It is only intended as a guide. Make sure you obtain accurate figures from your lender before committing to any mortgage. Your home may be repossessed if you do not keep up repayments on a mortgage.
Wester Kippielaw Green, Easthouses EH22 - Streetview
DISCLAIMER: Property descriptions and related information displayed on this page are marketing materials provided by Neilsons Solicitors & Estate Agents - St Johns Road Edinburgh. Placebuzz does not warrant or accept any responsibility for the accuracy or completeness of the property descriptions or related information provided here and they do not constitute property particulars. Please contact Neilsons Solicitors & Estate Agents - St Johns Road Edinburgh for full details and further information.





