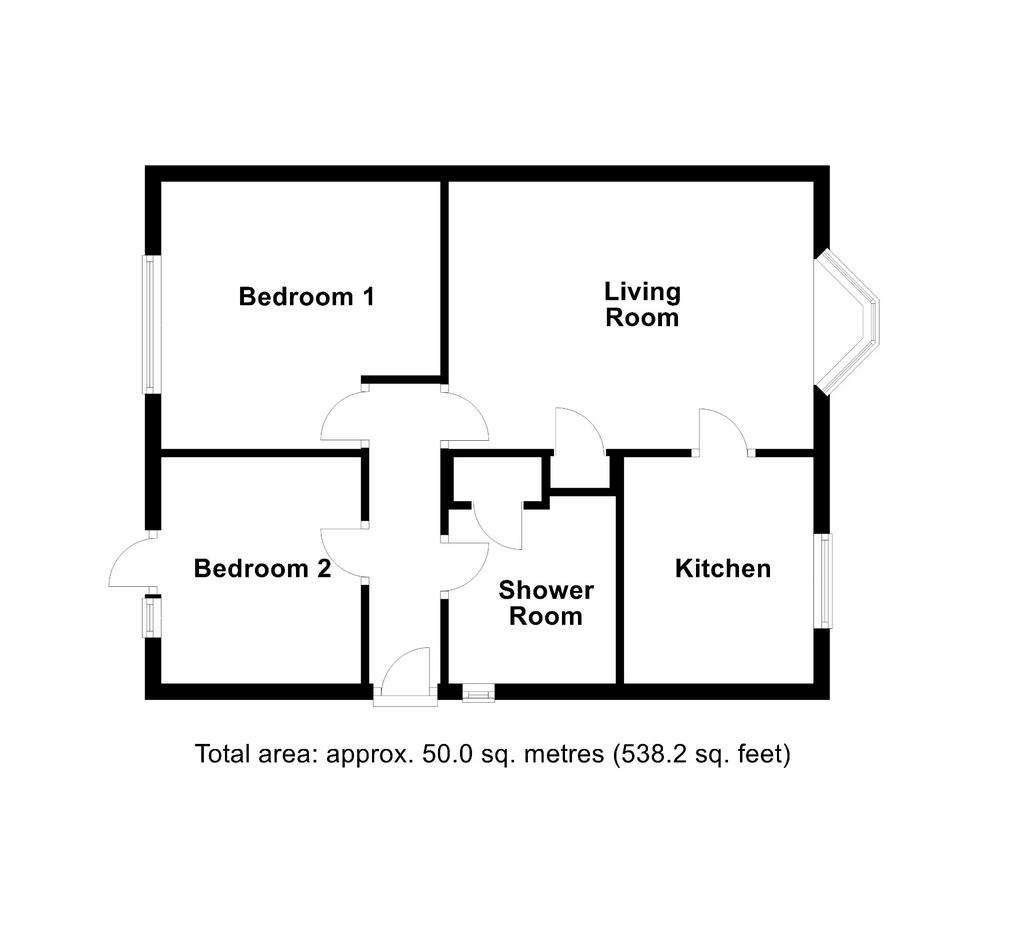2 bedroom ground floor flat for sale
Hillfield Road, Selseyflat
bedrooms

Property photos




+5
Property description
GROUND FLOOR FLAT
CENTRALLY LOCATED JUST OFF HIGH STREET
PURPOSE-BUILT DEVELOPMENT
LIGHT & AIRY ACCOMMODATION
TWO BEDROOMS
SOUTH FACING COURTYARD GARDEN
ALLOCATED PARKING SPACE
NO ONWARD CHAIN
EPC C
A two bedroom ground floor flat conveniently located just off the High Street, within walking distance of all amenities. The flat is part of a purpose-built development with light and airy accommodation, having the benefit of sealed unit double glazing in hardwood surrounds, six-panel Georgian-style internal doors, flat plastered ceilings, gas fired central heating and an enclosed south facing courtyard garden. With no onward chain, internal inspection is recommended.
Paved path with part-covered ENTRANCE. External courtesy light. Glazed hardwood front door to ENTRANCE HALL. Single radiator.
LIVING ROOM 14' 11" (4.55m) x 10' 11" (3.33m)::
Measurements exclude an attractive bay window to the front and a built-in shelved storage cupboard housing electric fuse box. Single radiator. Telephone and television aerial points. Wall mounted central heating thermostat control. Door to:-
KITCHEN 8' 7" (2.62m) x 7' 9" (2.36m)::
Fitted in a matching range of base and wall mounted units in Hessian effect with wood trims and handles, providing cupboard and drawer storage space with complementary roll-edge work surfaces over and part-tiling to walls. Inset one and a half bowl single drainer stainless steel sink unit with mixer tap, space and plumbing to side for automatic washing machine. Under work surface space for refrigerator. Wall mounted Worcester gas fired combination boiler supplying central heating and domestic hot water. Single radiator. Vinyl flooring.
BEDROOM ONE 11' 5" (3.48m) x 10' 11" (3.33m)::
Maximum measurement. Single radiator.
BEDROOM TWO 8' 7" (2.62m) x 8' 1" (2.46m)::
Single radiator. Half-glazed door to enclosed south facing courtyard garden.
SHOWER ROOM:
White suite of fully tiled and enclosed shower cubicle with Mira electric shower over, low level WC and pedestal wash hand basin with tiled splash back. Built-in part-shelved storage cupboard. Single radiator.
OUTSIDE:
The property enjoys a south facing enclosed courtyard garden measuring 16' (4.88m) x 15' (4.57m), being enclosed by brick walling and panel fencing with gated pedestrian access. Allocated parking space.
LEASE DETAILS:
125 year lease granted in 1990. Service Charge, including buildings insurance - approximately £500.00 per annum.
VIEWING
By appointment with Gilbert & Cleveland.
24-3596 RD 12.02.24
Council Tax Band - B
CENTRALLY LOCATED JUST OFF HIGH STREET
PURPOSE-BUILT DEVELOPMENT
LIGHT & AIRY ACCOMMODATION
TWO BEDROOMS
SOUTH FACING COURTYARD GARDEN
ALLOCATED PARKING SPACE
NO ONWARD CHAIN
EPC C
A two bedroom ground floor flat conveniently located just off the High Street, within walking distance of all amenities. The flat is part of a purpose-built development with light and airy accommodation, having the benefit of sealed unit double glazing in hardwood surrounds, six-panel Georgian-style internal doors, flat plastered ceilings, gas fired central heating and an enclosed south facing courtyard garden. With no onward chain, internal inspection is recommended.
Paved path with part-covered ENTRANCE. External courtesy light. Glazed hardwood front door to ENTRANCE HALL. Single radiator.
LIVING ROOM 14' 11" (4.55m) x 10' 11" (3.33m)::
Measurements exclude an attractive bay window to the front and a built-in shelved storage cupboard housing electric fuse box. Single radiator. Telephone and television aerial points. Wall mounted central heating thermostat control. Door to:-
KITCHEN 8' 7" (2.62m) x 7' 9" (2.36m)::
Fitted in a matching range of base and wall mounted units in Hessian effect with wood trims and handles, providing cupboard and drawer storage space with complementary roll-edge work surfaces over and part-tiling to walls. Inset one and a half bowl single drainer stainless steel sink unit with mixer tap, space and plumbing to side for automatic washing machine. Under work surface space for refrigerator. Wall mounted Worcester gas fired combination boiler supplying central heating and domestic hot water. Single radiator. Vinyl flooring.
BEDROOM ONE 11' 5" (3.48m) x 10' 11" (3.33m)::
Maximum measurement. Single radiator.
BEDROOM TWO 8' 7" (2.62m) x 8' 1" (2.46m)::
Single radiator. Half-glazed door to enclosed south facing courtyard garden.
SHOWER ROOM:
White suite of fully tiled and enclosed shower cubicle with Mira electric shower over, low level WC and pedestal wash hand basin with tiled splash back. Built-in part-shelved storage cupboard. Single radiator.
OUTSIDE:
The property enjoys a south facing enclosed courtyard garden measuring 16' (4.88m) x 15' (4.57m), being enclosed by brick walling and panel fencing with gated pedestrian access. Allocated parking space.
LEASE DETAILS:
125 year lease granted in 1990. Service Charge, including buildings insurance - approximately £500.00 per annum.
VIEWING
By appointment with Gilbert & Cleveland.
24-3596 RD 12.02.24
Council Tax Band - B
Interested in this property?
Council tax
First listed
Over a month agoEnergy Performance Certificate
Hillfield Road, Selsey
Marketed by
Gilbert & Cleveland - Selsey 127 High Street Selsey Selsey PO20 0QBPlacebuzz mortgage repayment calculator
Monthly repayment
The Est. Mortgage is for a 25 years repayment mortgage based on a 10% deposit and a 5.5% annual interest. It is only intended as a guide. Make sure you obtain accurate figures from your lender before committing to any mortgage. Your home may be repossessed if you do not keep up repayments on a mortgage.
Hillfield Road, Selsey - Streetview
DISCLAIMER: Property descriptions and related information displayed on this page are marketing materials provided by Gilbert & Cleveland - Selsey. Placebuzz does not warrant or accept any responsibility for the accuracy or completeness of the property descriptions or related information provided here and they do not constitute property particulars. Please contact Gilbert & Cleveland - Selsey for full details and further information.










