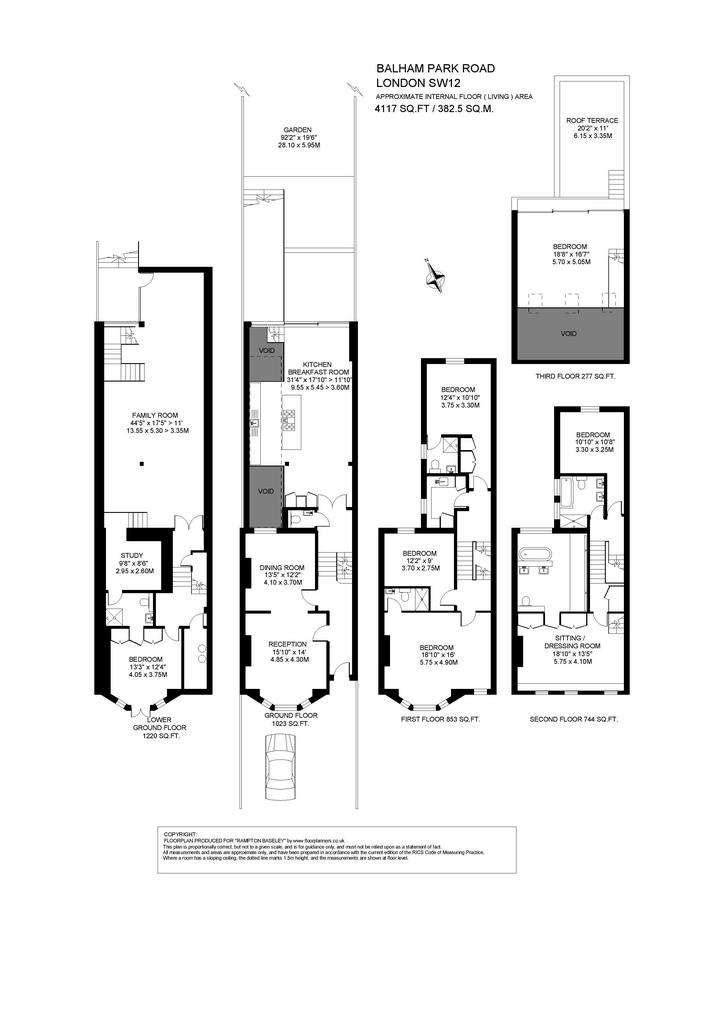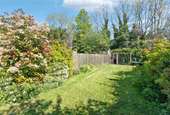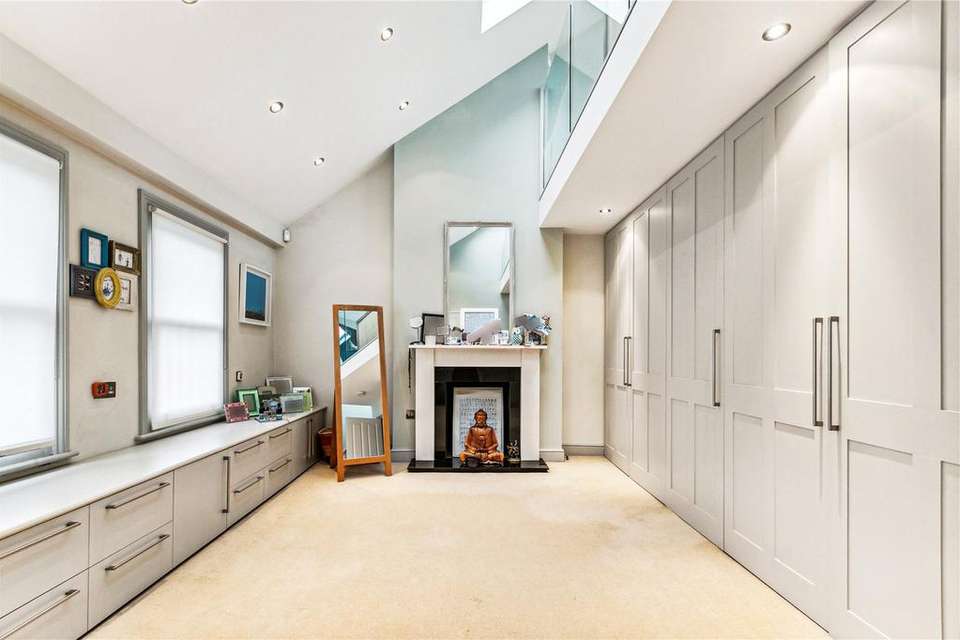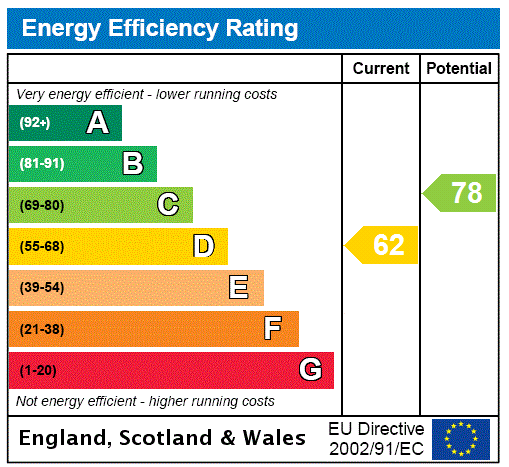6 bedroom house for sale
Balham Park Road, SW12house
bedrooms

Property photos




+9
Property description
A truly spectacular family home offering over 4,100 sq ft of beautifully presented accommodation together with a 92’ rear garden.
Architecturally impressive, the property was a finalist under the “Best Redesign” category at the Grand Design Awards in 2010 and features outstanding living space, a wonderful layout, off-street parking and a superb garden blending original Victorian features with cutting edge contemporary design.
Incredibly light and airy throughout, accommodation comprises, on the ground floor, two large, interconnected reception rooms with matching fireplaces, ornate cornicing and bespoke alcove units. Lit from above by a large roof light, the kitchen sits at a lower level and features smart, contemporary units with integrated Miele appliances including a double height fridge, larder and freezer, dishwasher, ovens and an induction hob recessed in to a silestone work surface. There is ample room to sit, eat and entertain in comfort and full height, glazed sliding doors open on to the garden.
The basement features a stunning 44’ family room, invaluable for families with older children together with a study, and an en-suite double bedroom to the front of the house with separate street access, ideal for a live-in nanny.
Five bedrooms are arranged over the two upper floors, including three generous double bedrooms on the first floor, two of which are en-suite together with a smaller fourth bedroom with a family bathroom adjacent on the half level above.
Of particular note is the sumptuous over-sized “penthouse” principal bedroom suite with Bose surround sound, air conditioning and Lutron lighting. The mezzanine bedroom has access via sliding doors to a roof terrace with a wonderful London rooftop view. There is a lower vaulted double-height dressing room/sitting room with an adjoining bathroom with a free-standing double ended bath, double showers, two basins and a floating vanity unit.
The utility room can also be found on the first floor.
The 92’ rear garden can be accessed from both the kitchen and from the family room in the basement. Mainly laid to lawn, there is also a large decked terrace, ideal for summer entertaining.
Balham Park Road is a popular and attractive residential street ideally located for the shops, cafes and restaurants on Bellevue Road and only a short distance from Northcote Road and the green open spaces of Wandsworth Common. Transport links can be found at Wandsworth Common station which provides access to central London via Victoria and Waterloo. Balham Underground station is also easily accessible and provides access to the City and Canary Wharf via London Bridge and Bank. The local area has a excellent selection of both state and private schools subject to entrance and catchment each year.
Council Tax Band: G | EPC: C | Tenure: Freehold
Architecturally impressive, the property was a finalist under the “Best Redesign” category at the Grand Design Awards in 2010 and features outstanding living space, a wonderful layout, off-street parking and a superb garden blending original Victorian features with cutting edge contemporary design.
Incredibly light and airy throughout, accommodation comprises, on the ground floor, two large, interconnected reception rooms with matching fireplaces, ornate cornicing and bespoke alcove units. Lit from above by a large roof light, the kitchen sits at a lower level and features smart, contemporary units with integrated Miele appliances including a double height fridge, larder and freezer, dishwasher, ovens and an induction hob recessed in to a silestone work surface. There is ample room to sit, eat and entertain in comfort and full height, glazed sliding doors open on to the garden.
The basement features a stunning 44’ family room, invaluable for families with older children together with a study, and an en-suite double bedroom to the front of the house with separate street access, ideal for a live-in nanny.
Five bedrooms are arranged over the two upper floors, including three generous double bedrooms on the first floor, two of which are en-suite together with a smaller fourth bedroom with a family bathroom adjacent on the half level above.
Of particular note is the sumptuous over-sized “penthouse” principal bedroom suite with Bose surround sound, air conditioning and Lutron lighting. The mezzanine bedroom has access via sliding doors to a roof terrace with a wonderful London rooftop view. There is a lower vaulted double-height dressing room/sitting room with an adjoining bathroom with a free-standing double ended bath, double showers, two basins and a floating vanity unit.
The utility room can also be found on the first floor.
The 92’ rear garden can be accessed from both the kitchen and from the family room in the basement. Mainly laid to lawn, there is also a large decked terrace, ideal for summer entertaining.
Balham Park Road is a popular and attractive residential street ideally located for the shops, cafes and restaurants on Bellevue Road and only a short distance from Northcote Road and the green open spaces of Wandsworth Common. Transport links can be found at Wandsworth Common station which provides access to central London via Victoria and Waterloo. Balham Underground station is also easily accessible and provides access to the City and Canary Wharf via London Bridge and Bank. The local area has a excellent selection of both state and private schools subject to entrance and catchment each year.
Council Tax Band: G | EPC: C | Tenure: Freehold
Interested in this property?
Council tax
First listed
Over a month agoEnergy Performance Certificate
Balham Park Road, SW12
Marketed by
Rampton Baseley - Wandsworth Common 30 Bellevue Road London SW17 7EFPlacebuzz mortgage repayment calculator
Monthly repayment
The Est. Mortgage is for a 25 years repayment mortgage based on a 10% deposit and a 5.5% annual interest. It is only intended as a guide. Make sure you obtain accurate figures from your lender before committing to any mortgage. Your home may be repossessed if you do not keep up repayments on a mortgage.
Balham Park Road, SW12 - Streetview
DISCLAIMER: Property descriptions and related information displayed on this page are marketing materials provided by Rampton Baseley - Wandsworth Common. Placebuzz does not warrant or accept any responsibility for the accuracy or completeness of the property descriptions or related information provided here and they do not constitute property particulars. Please contact Rampton Baseley - Wandsworth Common for full details and further information.














