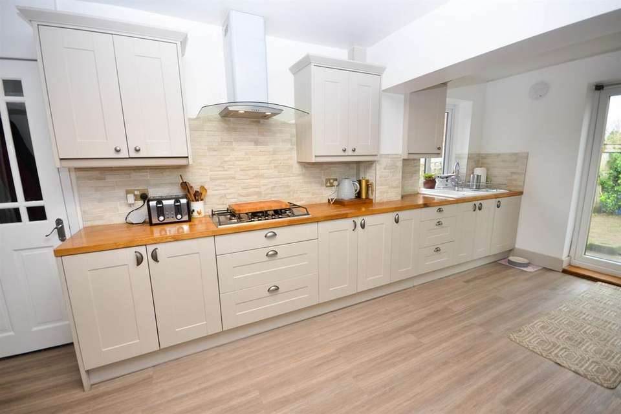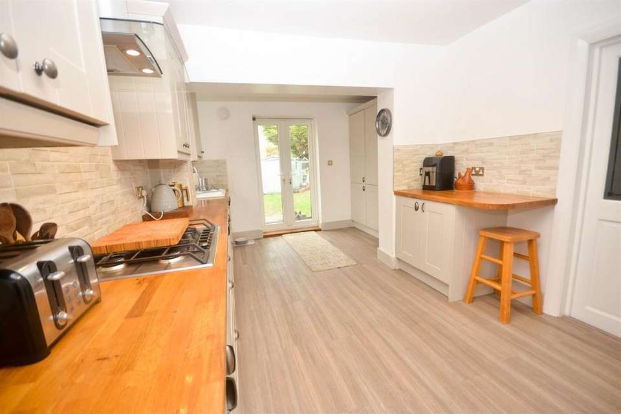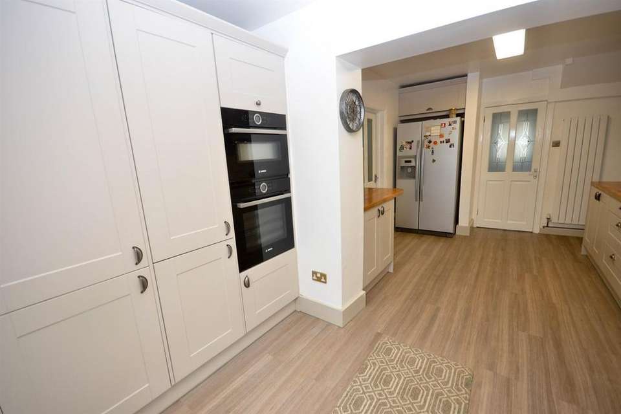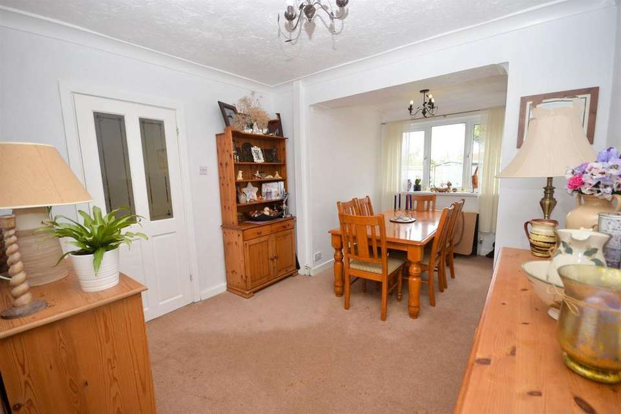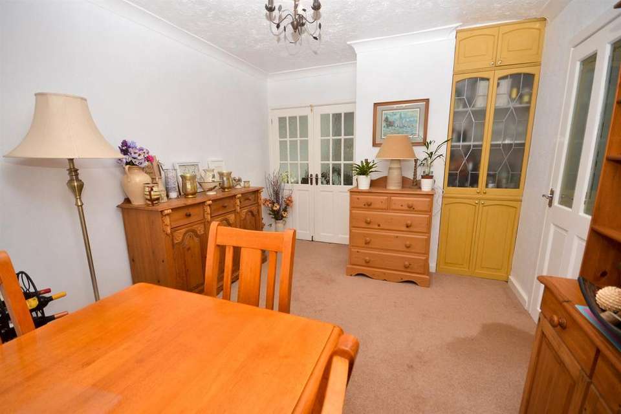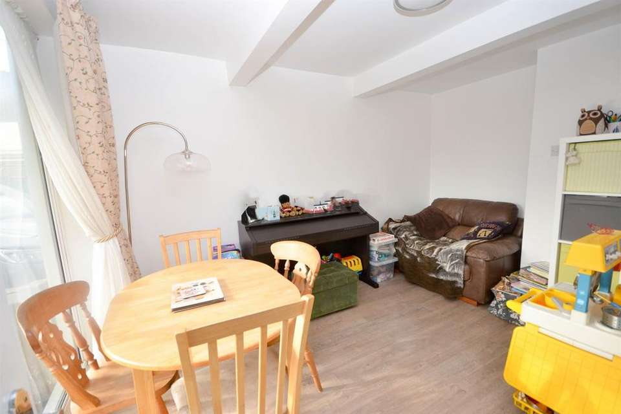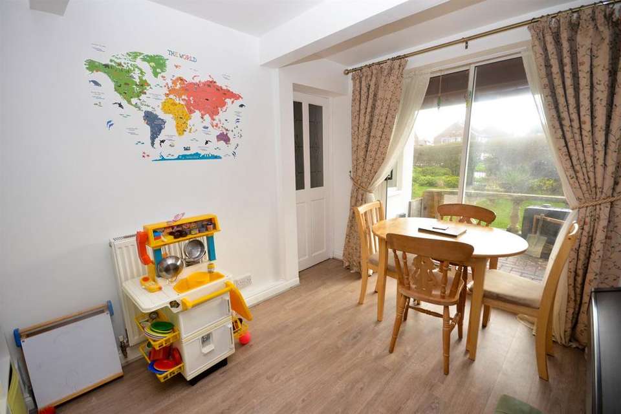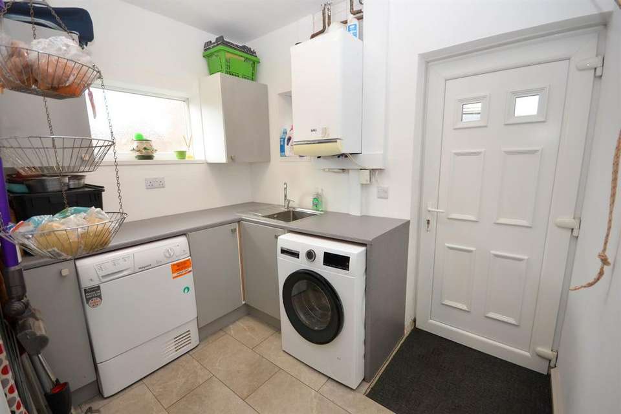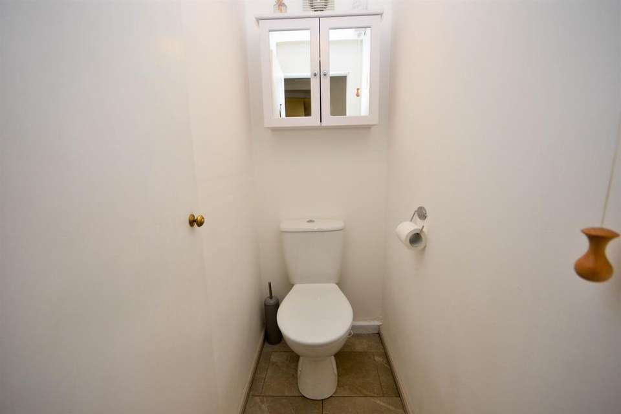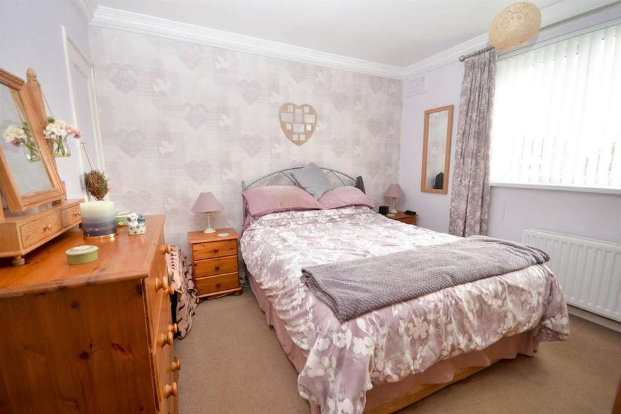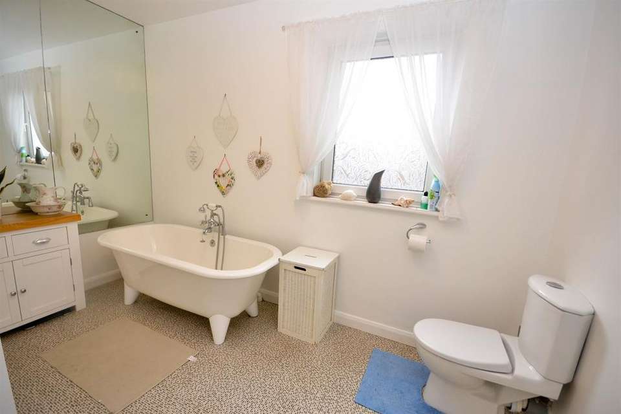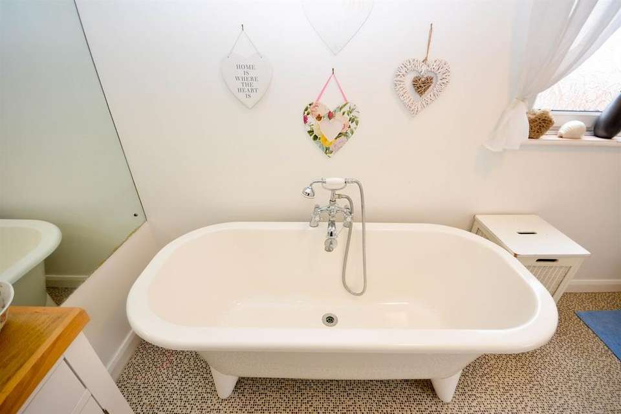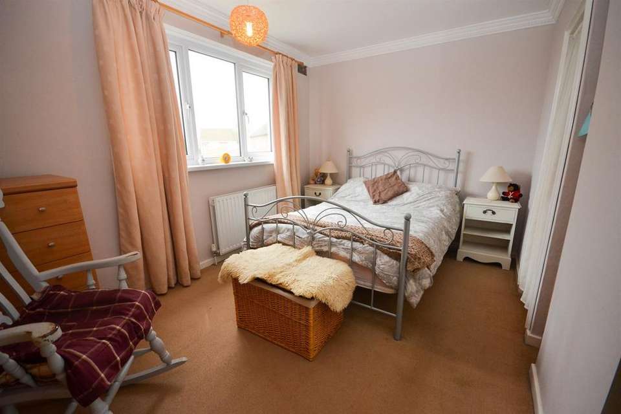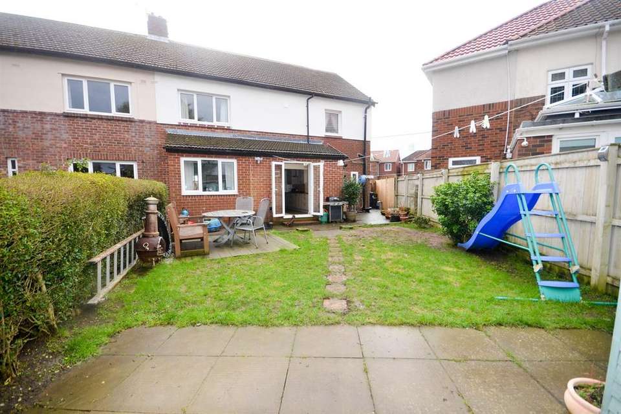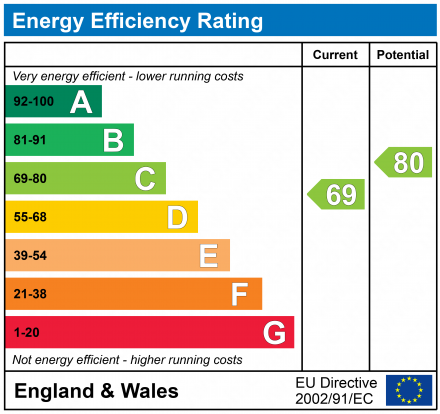4 bedroom semi-detached house for sale
East Boldon Road, Cleadonsemi-detached house
bedrooms
Property photos
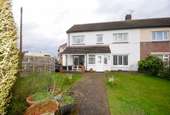
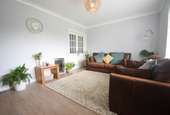

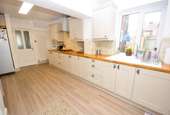
+17
Property description
Substantial Semi Detached Home offering versatile living accommodation within Cleadon. In the catchment area for well regarded schools plus the East Boldon Metro Station. Extended to provide the following: To the ground floor there is an entrance hall, lounge with second reception room beyond which overlooks the rear garden. Extended kitchen which has been recently re-fitted and opens to the rear garden through French doors, a useful utility room incorporating a ground floor w.c., and a snug/third reception offering potential for clients needs. To the first floor there are three double sized bedrooms plus one single sized bedroom, a generously sized family bathroom with free standing bath and a walk in shower enclosure located upon the landing, ideal for busy family lives. Located upon a corner plot with southerly facing gardens and ample car parking provisions to the frontage and an enclosed rear garden of lawns and patio area. Offered for sale with No Onward Chain therefore, early viewings are recommended.
ENTRANCE PORCH
Front door to entrance porch with ceramil tiling to floor.
ENTRANCE HALL
Front door to entrance hall, stairs up to first floor, laminate flooring, delft rack and panelling, radiator.
LOUNGE 4.3m (14'1) x 3.46m (11'4)
Radiator in decorative cover, laminate flooring, double doors leading to Dining Room.
DINING ROOM 5.12m (16'10) into extended bay x 3.13m (10'3) maximum measurements reducing to 1.96m
Radiator.
SNUG 3.29m (10'10) plus alcove x m (')
Patio doors to frontage, radiator.
KITCHEN/DINER 5.48m (18') x 2.99m (9'10)
Re-fitted with a 'Wren' kitchen of wall and base units with oak block worktops over. Combination microwave oven, 'Bosch' electric oven, five burner hob with extractor hood over. Ceramic slips to walls, French doors to the rear garden, vertical radiator.
UTILITY 3.42m (11'3) x 2.64m (8'8)
Base units and sink, ceramic tiling to floor.
GROUND FLOOR WC
Low level w.c.
FIRST FLOOR LANDING
Built in cupboard, separate shower enclosure with laminated panels.
MASTER BEDROOM 3.37m (11'1) x 3.4m (11'2) plus door recess
Two built in cupboards, radiator.
REAR BEDROOM 4.33m (14'2) x 2.77m (9'1)
Two built in cupboards, radiator.
FRONT BEDROOM 3.22m (10'7) x 2.67m (8'9)
Radiator.
FRONT BEDROOM 2.8m (9'2) x 2.41m (7'11) incorporating stairhead
Radiator.
BATHROOM 3.58m (11'9) x 2.66m (8'9) maximum measurement
White suite of free standing bath, low level w.c., bidet, pedestal wash basin. Decorative wall mirrors, heated chrome towel rail.
EXTERNALLY
Garden to the front with lawns and block paved pathway. To the side there is a storage area. Enclosed garden to the rear with lawns, borders, paved patio, shed, greenhouse, security lighting and cold water tap.
DRIVEWAY
Double width driveway to the front.
The Agent Of The North
Andrew Craig is The Agent of the North and as Chartered Surveyors we can help you with all your Residential and Commercial property needs. Sales, Conveyancing, Lettings, Property Management, Surveys and Valuations. Call now on[use Contact Agent Button]
Material Information
The information provided about this property does not constitute or form part of an offer or contract, nor may it be regarded as representations. All interested parties must verify accuracy and your solicitor must verify tenure and lease information, fixtures and fittings and, where the property has been recently constructed, extended or converted, that planning/building regulation consents are in place. All dimensions are approximate and quoted for guidance only, as are floor plans which are not to scale and their accuracy cannot be confirmed. Reference to appliances and/or services does not imply that they are necessarily in working order or fit for purpose. We offer our clients an optional conveyancing service, through panel conveyancing firms, via Move With Us and we receive on average a referral fee of one hundred and ninety four pounds, only on completion of the sale. If you do use this service, the referral fee is included within the amount that you will be quoted by our suppliers. All quotes will also provide details of referral fees payable.
EPC Rating: C
Tenure
We will provide as much information about tenure as we are able to and in the case of leasehold properties, we can in most cases provide a copy of the lease. They can be complex and buyers are advised to take legal advice upon the full terms of a lease. Where a lease is not readily available we will apply for a copy and this can take time.
Broadband & Mobile Coverage
Ofcom website states the average broadband download speed of 15 Mbps and a maximum download speed of 80 Mbps at this postcode: SR6 7TA and mobile coverage is provided by EE, Three, 02 and Vodaphone.
Council Tax
The GOV.UK website states the property is Council Tax Band C
ENTRANCE PORCH
Front door to entrance porch with ceramil tiling to floor.
ENTRANCE HALL
Front door to entrance hall, stairs up to first floor, laminate flooring, delft rack and panelling, radiator.
LOUNGE 4.3m (14'1) x 3.46m (11'4)
Radiator in decorative cover, laminate flooring, double doors leading to Dining Room.
DINING ROOM 5.12m (16'10) into extended bay x 3.13m (10'3) maximum measurements reducing to 1.96m
Radiator.
SNUG 3.29m (10'10) plus alcove x m (')
Patio doors to frontage, radiator.
KITCHEN/DINER 5.48m (18') x 2.99m (9'10)
Re-fitted with a 'Wren' kitchen of wall and base units with oak block worktops over. Combination microwave oven, 'Bosch' electric oven, five burner hob with extractor hood over. Ceramic slips to walls, French doors to the rear garden, vertical radiator.
UTILITY 3.42m (11'3) x 2.64m (8'8)
Base units and sink, ceramic tiling to floor.
GROUND FLOOR WC
Low level w.c.
FIRST FLOOR LANDING
Built in cupboard, separate shower enclosure with laminated panels.
MASTER BEDROOM 3.37m (11'1) x 3.4m (11'2) plus door recess
Two built in cupboards, radiator.
REAR BEDROOM 4.33m (14'2) x 2.77m (9'1)
Two built in cupboards, radiator.
FRONT BEDROOM 3.22m (10'7) x 2.67m (8'9)
Radiator.
FRONT BEDROOM 2.8m (9'2) x 2.41m (7'11) incorporating stairhead
Radiator.
BATHROOM 3.58m (11'9) x 2.66m (8'9) maximum measurement
White suite of free standing bath, low level w.c., bidet, pedestal wash basin. Decorative wall mirrors, heated chrome towel rail.
EXTERNALLY
Garden to the front with lawns and block paved pathway. To the side there is a storage area. Enclosed garden to the rear with lawns, borders, paved patio, shed, greenhouse, security lighting and cold water tap.
DRIVEWAY
Double width driveway to the front.
The Agent Of The North
Andrew Craig is The Agent of the North and as Chartered Surveyors we can help you with all your Residential and Commercial property needs. Sales, Conveyancing, Lettings, Property Management, Surveys and Valuations. Call now on[use Contact Agent Button]
Material Information
The information provided about this property does not constitute or form part of an offer or contract, nor may it be regarded as representations. All interested parties must verify accuracy and your solicitor must verify tenure and lease information, fixtures and fittings and, where the property has been recently constructed, extended or converted, that planning/building regulation consents are in place. All dimensions are approximate and quoted for guidance only, as are floor plans which are not to scale and their accuracy cannot be confirmed. Reference to appliances and/or services does not imply that they are necessarily in working order or fit for purpose. We offer our clients an optional conveyancing service, through panel conveyancing firms, via Move With Us and we receive on average a referral fee of one hundred and ninety four pounds, only on completion of the sale. If you do use this service, the referral fee is included within the amount that you will be quoted by our suppliers. All quotes will also provide details of referral fees payable.
EPC Rating: C
Tenure
We will provide as much information about tenure as we are able to and in the case of leasehold properties, we can in most cases provide a copy of the lease. They can be complex and buyers are advised to take legal advice upon the full terms of a lease. Where a lease is not readily available we will apply for a copy and this can take time.
Broadband & Mobile Coverage
Ofcom website states the average broadband download speed of 15 Mbps and a maximum download speed of 80 Mbps at this postcode: SR6 7TA and mobile coverage is provided by EE, Three, 02 and Vodaphone.
Council Tax
The GOV.UK website states the property is Council Tax Band C
Council tax
First listed
Over a month agoEnergy Performance Certificate
East Boldon Road, Cleadon
Placebuzz mortgage repayment calculator
Monthly repayment
The Est. Mortgage is for a 25 years repayment mortgage based on a 10% deposit and a 5.5% annual interest. It is only intended as a guide. Make sure you obtain accurate figures from your lender before committing to any mortgage. Your home may be repossessed if you do not keep up repayments on a mortgage.
East Boldon Road, Cleadon - Streetview
DISCLAIMER: Property descriptions and related information displayed on this page are marketing materials provided by Andrew Craig - Boldon. Placebuzz does not warrant or accept any responsibility for the accuracy or completeness of the property descriptions or related information provided here and they do not constitute property particulars. Please contact Andrew Craig - Boldon for full details and further information.



