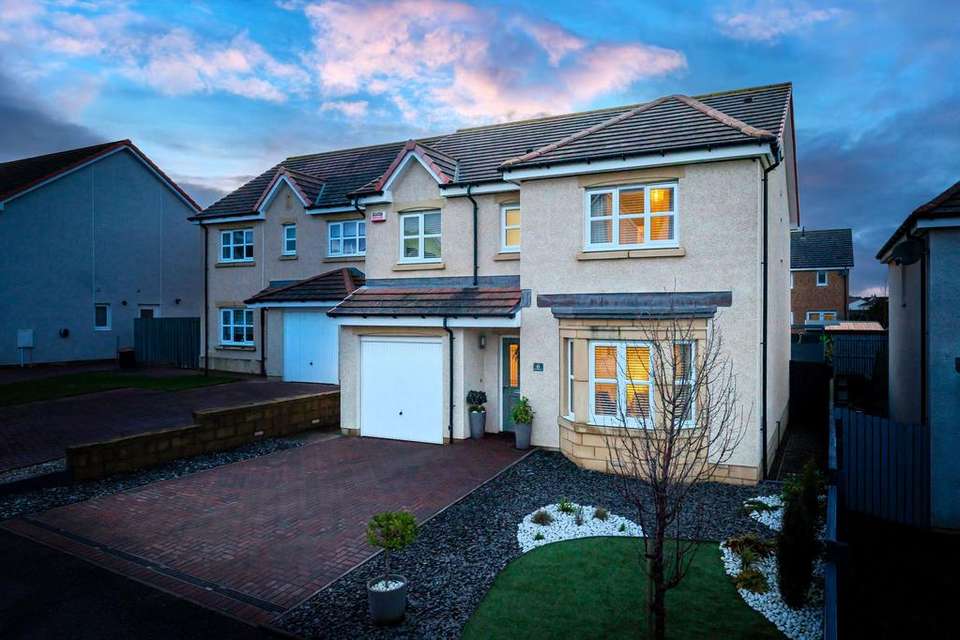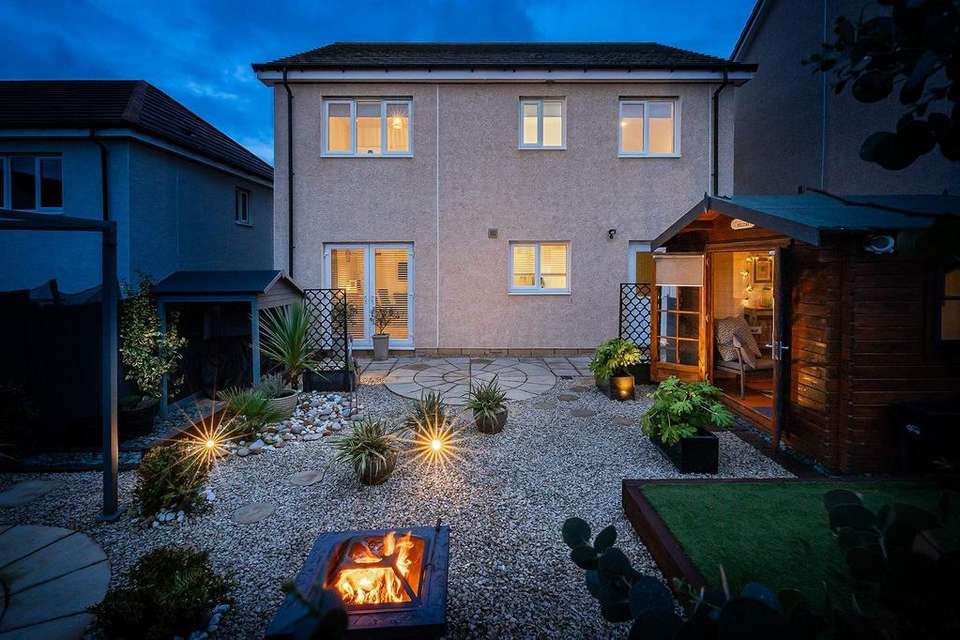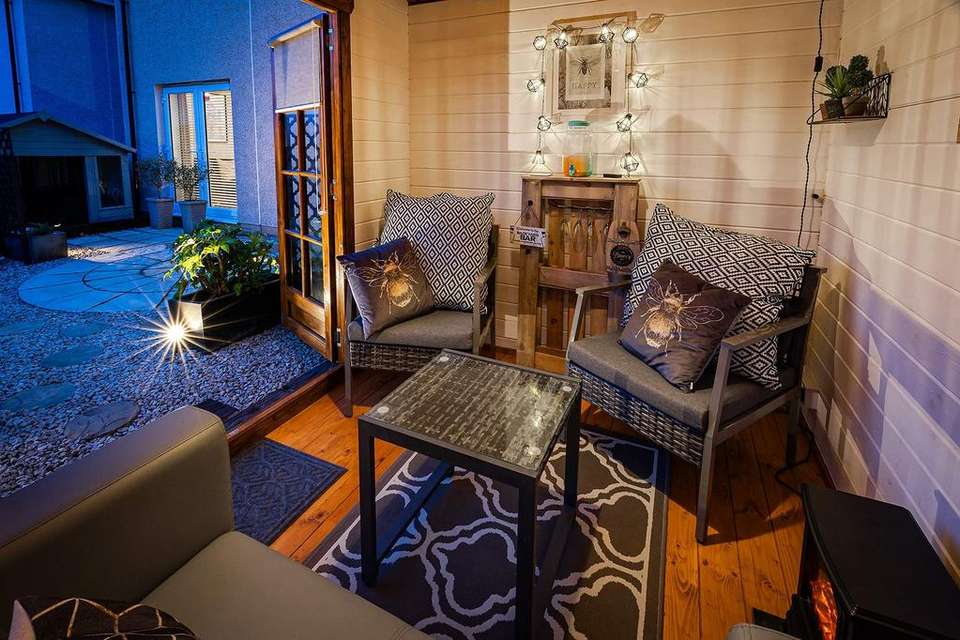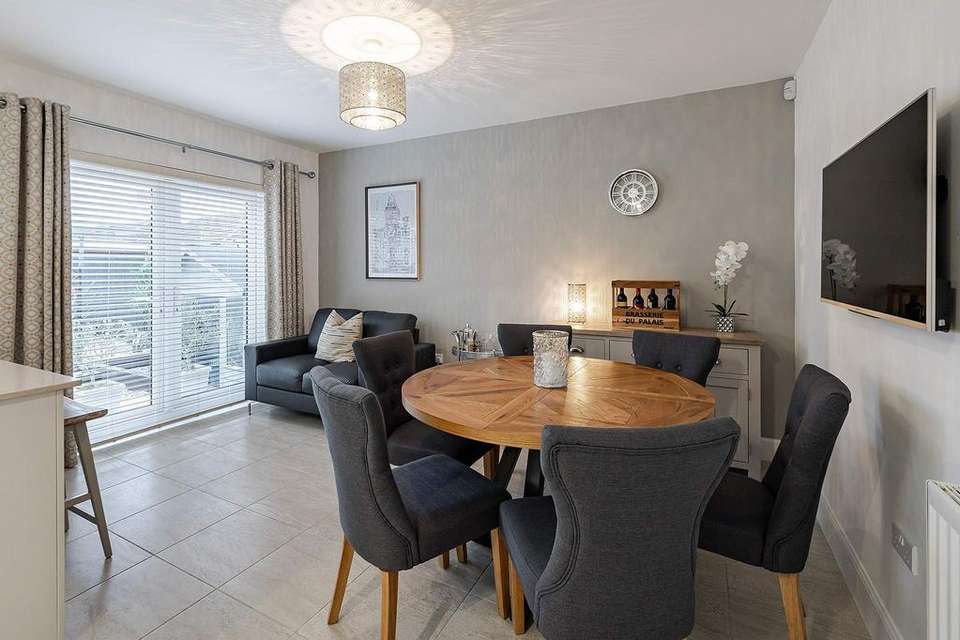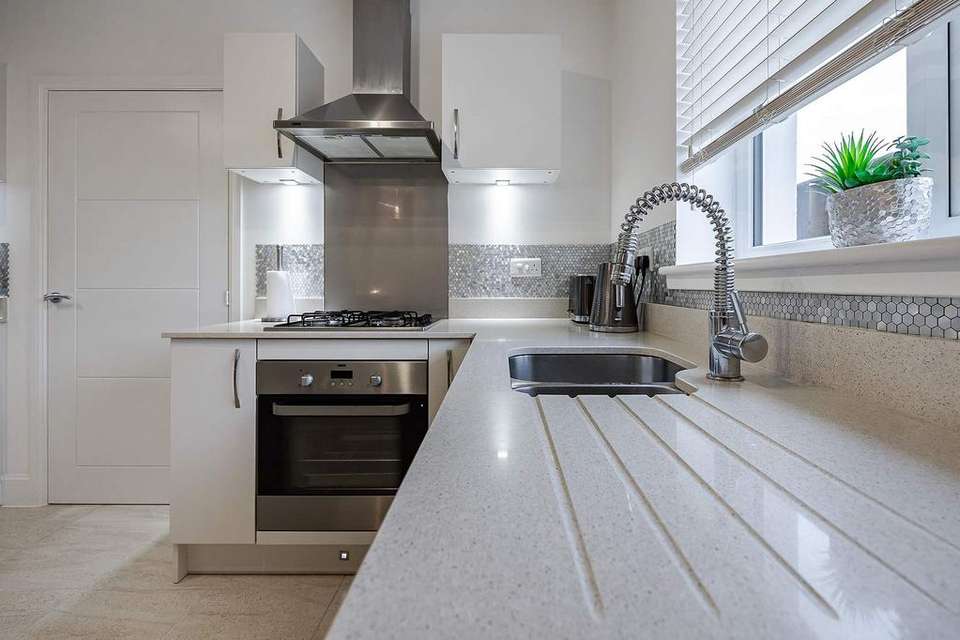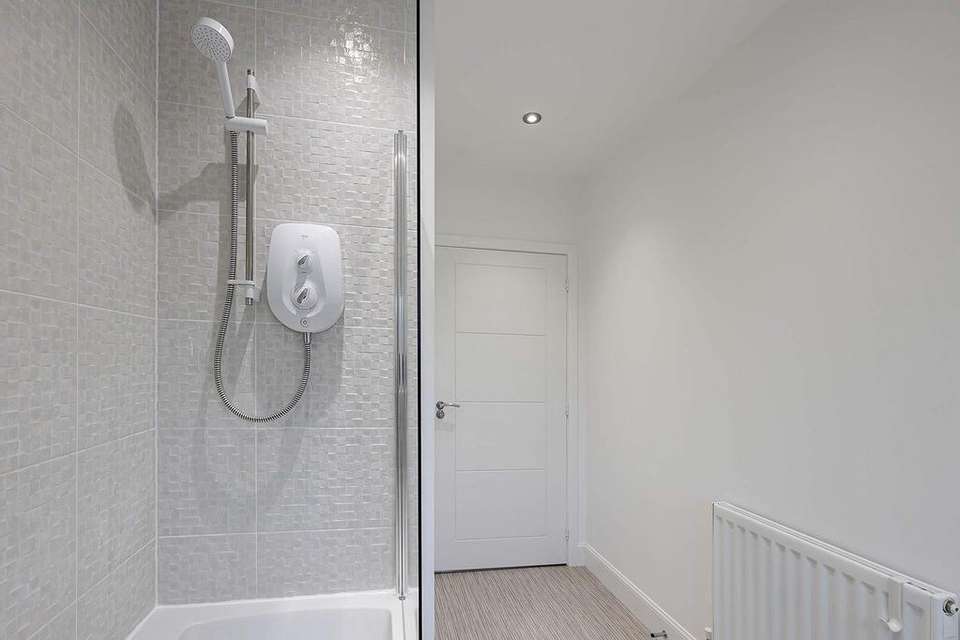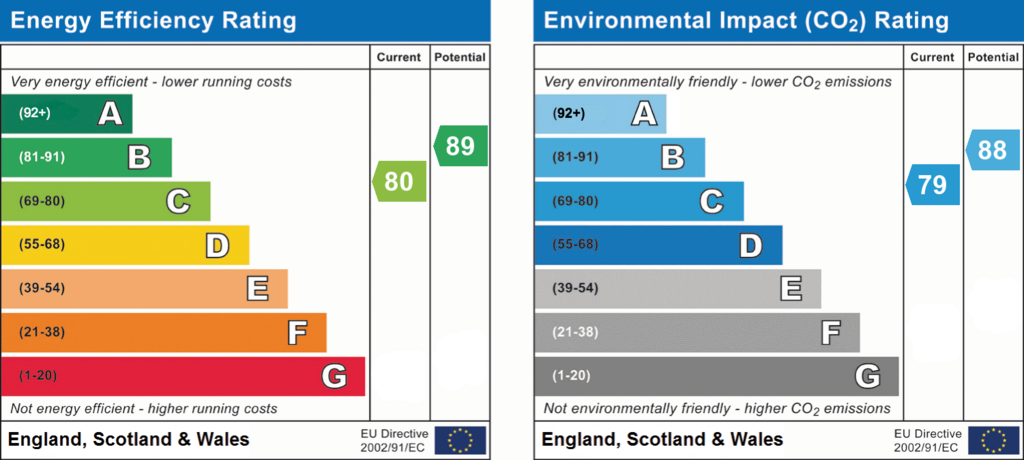4 bedroom detached house for sale
Bo'ness, Bo'ness EH51detached house
bedrooms
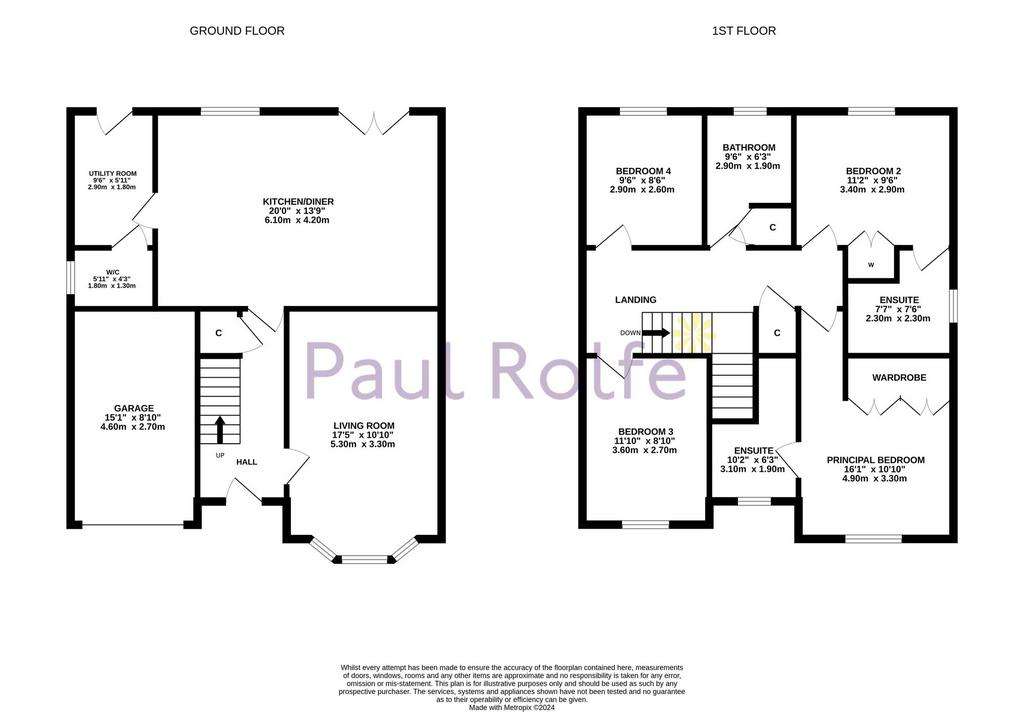
Property photos


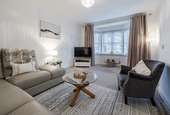

+31
Property description
Discover spacious, versatile living at No. 6 Ward Birkby Drive, where a sun trap garden, pristine interiors, and flexible living spaces come together in perfect harmony.
Finer Details:
- Magnificent 4 Bedroom Detached Family Home
- All 1’s in Home Buyers Report, NHBC Warranty (approx. 3 years remaining)
- Built in 2017 by Miller Homes, 135sqm or 1,453sqft
- 100% Walk-In Condition
- Prestigious Address in the Celebrated Kinglass Fields Development
- Hugely Generous West Facing Back Garden which has been Professionally Landscaped
- Back Garden is Fully Enclosed (Dog Friendly)
- Timber Garden Room and BBQ Shelter
- Highly Sought-After Locale near Bo’ness Academy
- Large Integral Garage and a Double Monoblock Driveway
- Covered Entrance
- Bright, Light and Spacious Accommodation Throughout
- Beautiful Interior Décor with High Quality Fixtures and Fittings
- Family Bathroom, 2 Ensuite Showers Rooms and a Ground Floor W/C
- Stunning, Open Plan Kitchen/Living Area
- Contemporary Kitchen with Silestone Worktops, and offering an Integrated Electric Oven, 4 Burner Gas Hob, Extractor Hood, Dishwasher, a Wine Cooler as well as a Free Standing Fridge/Freezer
- Utility Room with a Freestanding Washing Machine and Tumble Dryer
- Generous Light-Filled Living Room with a Bay Window
- 4 Well Proportioned Bedrooms (2 with Built-In Wardrobe Space)
- Notably Spacious Landing
- Excellent Amount of Storage Space
- Lots of New Build Optional Extras Installed
Good to Know:
- Gas Central Heating and High Quality UPVC Double Glazing
- Energy Efficient Home (Band C)
- Fast Internet Connection
- Less Than 5 Minute Walk to Bo’ness Academy
- Easy Commuting Distance to Edinburgh, Glasgow or Stirling
- 10 Minute Drive to Linlithgow Train Station
The Property:
Forming part of the desirable Kinglass Fields development by the reputable Miller Homes company, this larger style detached villa occupies a prominent plot offering a hugely generous and professionally landscaped west facing back garden, a double monoblock driveway to the front, and a high quality interior. Prompt inspection is advised.
Built to a high standard in 2017, this four-bedroom home is designed for growing families, with comfortable bedrooms, an integrated garage, and an impressive open plan kitchen/living area.
In terms of living space, the accommodation extends over two levels and initially consists of a hallway with under stairs storage. The ground floor living space has a focus on the generous open plan kitchen/living area positioned to the rear elevation and encompasses a stunning kitchen with Silestone worktops, and dining area with storage space. Next door, a utility room houses the laundry appliances and provides access to the ground floor W/C.
To the front of the property the bay windowed living room is also of a generous size and offers a pleasant outlook, and to the rear, the living/family area benefits from double doors which lead out into the garden.
In keeping with the overall design of the property, the contemporary kitchen features soft white coloured units and drawers, an integrated electric oven, a four burner gas hob with a stainless steel splashback, wine cooler, and stunning worktops. The kitchen also has space for a large freestanding fridge/freezer.
To the first floor, there are four well-appointed bedrooms and a family bathroom, all accessed from a large landing. The principal bedroom, and bedroom two, are the most opulent offering generous integrated wardrobe space and ensuite shower rooms which are both stylish and cotemporary in design.
The Garden:
Externally, to the rear, there is a fabulously generous west facing garden which has been professionally landscaped, and further benefits from a decorative patio and a grass lawn, where you can soak up the sun. At the front of the property there is a small garden with a monoblock driveway which leads up to the integral single garage.
The Agent:
This property was brought to the market by Chris Platt of Paul Rolfe Linlithgow and he would be more than happy to discuss any aspect of this stunning and spacious home, please call the Linlithgow office to arrange a call back.
Viewings:
To book a viewing please call our Linlithgow office.
Early viewing is highly recommended and strictly by appointment interested parties should submit a formal note of interest through their solicitor at the earliest opportunity.
Please contact the selling agent for items, fixtures and fittings included in the sale.
The floorplan, description and brochure are intended as a guide only. All prospective buyers are recommended to carry out due diligence before proceeding to make an offer.
EPC Rating: C
Finer Details:
- Magnificent 4 Bedroom Detached Family Home
- All 1’s in Home Buyers Report, NHBC Warranty (approx. 3 years remaining)
- Built in 2017 by Miller Homes, 135sqm or 1,453sqft
- 100% Walk-In Condition
- Prestigious Address in the Celebrated Kinglass Fields Development
- Hugely Generous West Facing Back Garden which has been Professionally Landscaped
- Back Garden is Fully Enclosed (Dog Friendly)
- Timber Garden Room and BBQ Shelter
- Highly Sought-After Locale near Bo’ness Academy
- Large Integral Garage and a Double Monoblock Driveway
- Covered Entrance
- Bright, Light and Spacious Accommodation Throughout
- Beautiful Interior Décor with High Quality Fixtures and Fittings
- Family Bathroom, 2 Ensuite Showers Rooms and a Ground Floor W/C
- Stunning, Open Plan Kitchen/Living Area
- Contemporary Kitchen with Silestone Worktops, and offering an Integrated Electric Oven, 4 Burner Gas Hob, Extractor Hood, Dishwasher, a Wine Cooler as well as a Free Standing Fridge/Freezer
- Utility Room with a Freestanding Washing Machine and Tumble Dryer
- Generous Light-Filled Living Room with a Bay Window
- 4 Well Proportioned Bedrooms (2 with Built-In Wardrobe Space)
- Notably Spacious Landing
- Excellent Amount of Storage Space
- Lots of New Build Optional Extras Installed
Good to Know:
- Gas Central Heating and High Quality UPVC Double Glazing
- Energy Efficient Home (Band C)
- Fast Internet Connection
- Less Than 5 Minute Walk to Bo’ness Academy
- Easy Commuting Distance to Edinburgh, Glasgow or Stirling
- 10 Minute Drive to Linlithgow Train Station
The Property:
Forming part of the desirable Kinglass Fields development by the reputable Miller Homes company, this larger style detached villa occupies a prominent plot offering a hugely generous and professionally landscaped west facing back garden, a double monoblock driveway to the front, and a high quality interior. Prompt inspection is advised.
Built to a high standard in 2017, this four-bedroom home is designed for growing families, with comfortable bedrooms, an integrated garage, and an impressive open plan kitchen/living area.
In terms of living space, the accommodation extends over two levels and initially consists of a hallway with under stairs storage. The ground floor living space has a focus on the generous open plan kitchen/living area positioned to the rear elevation and encompasses a stunning kitchen with Silestone worktops, and dining area with storage space. Next door, a utility room houses the laundry appliances and provides access to the ground floor W/C.
To the front of the property the bay windowed living room is also of a generous size and offers a pleasant outlook, and to the rear, the living/family area benefits from double doors which lead out into the garden.
In keeping with the overall design of the property, the contemporary kitchen features soft white coloured units and drawers, an integrated electric oven, a four burner gas hob with a stainless steel splashback, wine cooler, and stunning worktops. The kitchen also has space for a large freestanding fridge/freezer.
To the first floor, there are four well-appointed bedrooms and a family bathroom, all accessed from a large landing. The principal bedroom, and bedroom two, are the most opulent offering generous integrated wardrobe space and ensuite shower rooms which are both stylish and cotemporary in design.
The Garden:
Externally, to the rear, there is a fabulously generous west facing garden which has been professionally landscaped, and further benefits from a decorative patio and a grass lawn, where you can soak up the sun. At the front of the property there is a small garden with a monoblock driveway which leads up to the integral single garage.
The Agent:
This property was brought to the market by Chris Platt of Paul Rolfe Linlithgow and he would be more than happy to discuss any aspect of this stunning and spacious home, please call the Linlithgow office to arrange a call back.
Viewings:
To book a viewing please call our Linlithgow office.
Early viewing is highly recommended and strictly by appointment interested parties should submit a formal note of interest through their solicitor at the earliest opportunity.
Please contact the selling agent for items, fixtures and fittings included in the sale.
The floorplan, description and brochure are intended as a guide only. All prospective buyers are recommended to carry out due diligence before proceeding to make an offer.
EPC Rating: C
Interested in this property?
Council tax
First listed
Over a month agoEnergy Performance Certificate
Bo'ness, Bo'ness EH51
Marketed by
Paul Rolfe Estates - Linlithgow 4 The Vennel Linlithgow, West Lothian EH49 7EXPlacebuzz mortgage repayment calculator
Monthly repayment
The Est. Mortgage is for a 25 years repayment mortgage based on a 10% deposit and a 5.5% annual interest. It is only intended as a guide. Make sure you obtain accurate figures from your lender before committing to any mortgage. Your home may be repossessed if you do not keep up repayments on a mortgage.
Bo'ness, Bo'ness EH51 - Streetview
DISCLAIMER: Property descriptions and related information displayed on this page are marketing materials provided by Paul Rolfe Estates - Linlithgow. Placebuzz does not warrant or accept any responsibility for the accuracy or completeness of the property descriptions or related information provided here and they do not constitute property particulars. Please contact Paul Rolfe Estates - Linlithgow for full details and further information.






